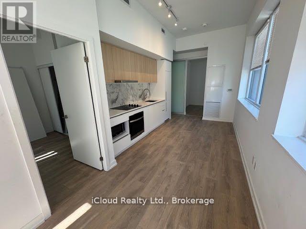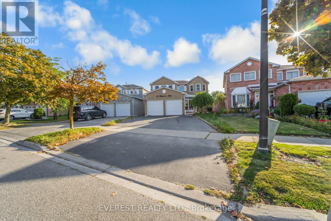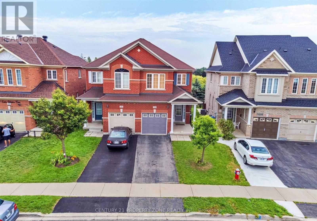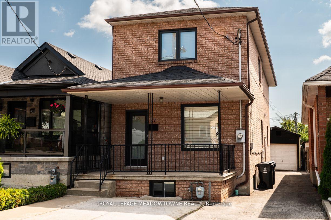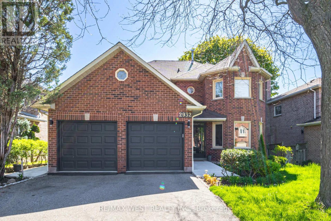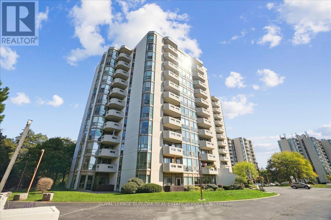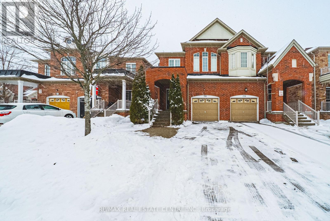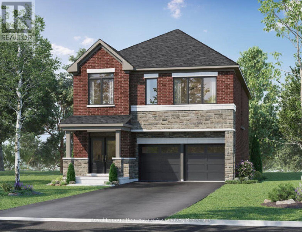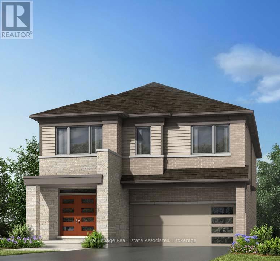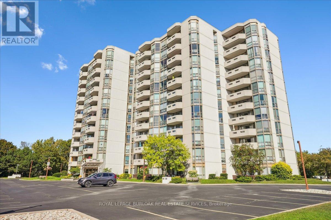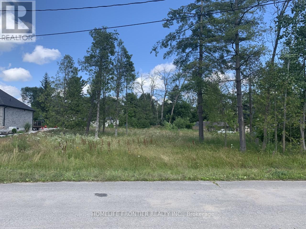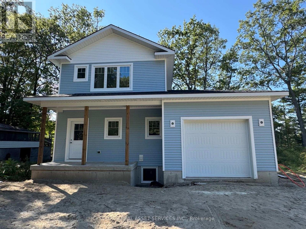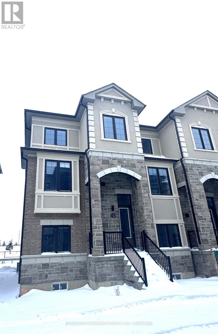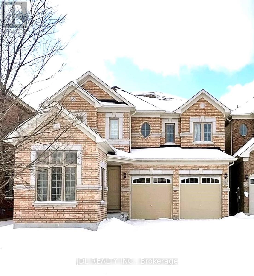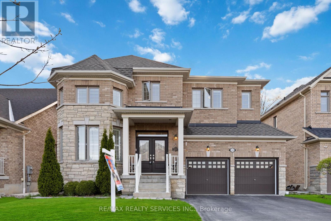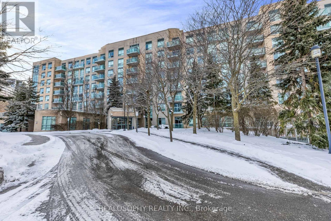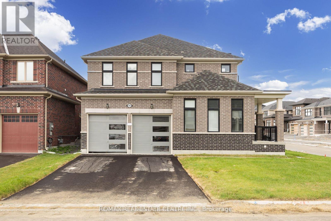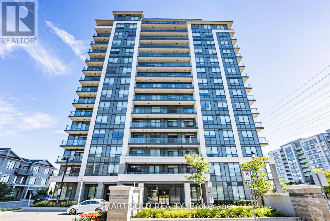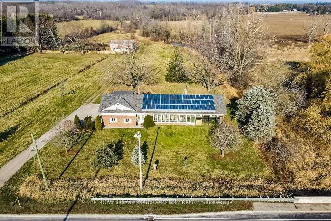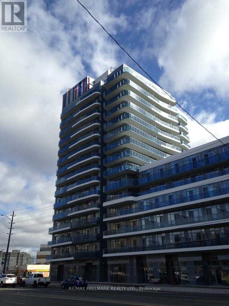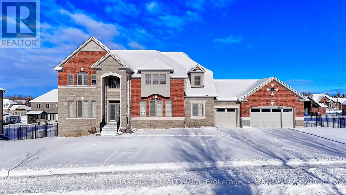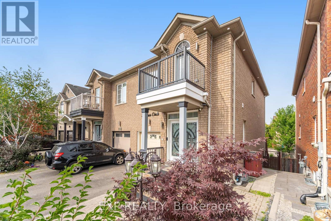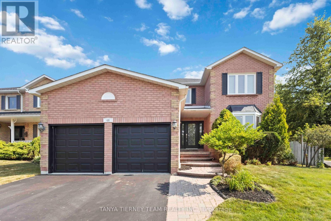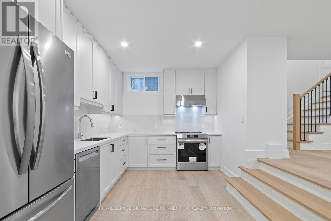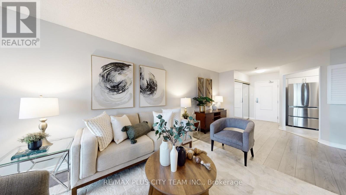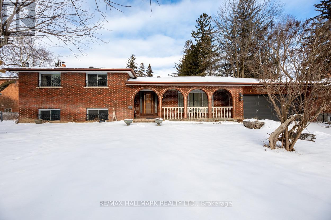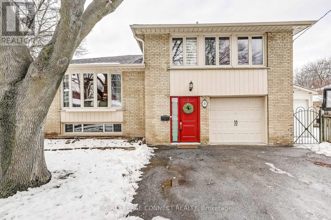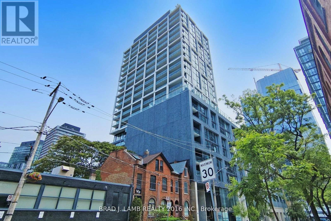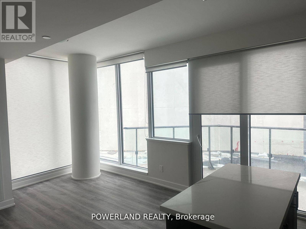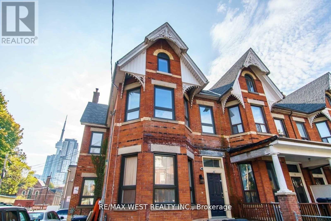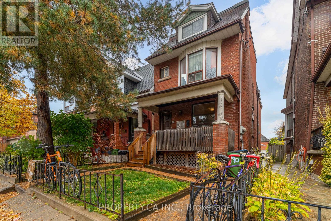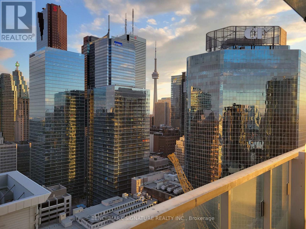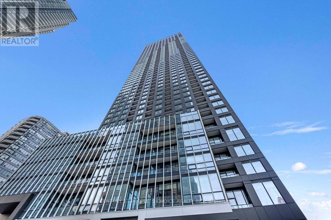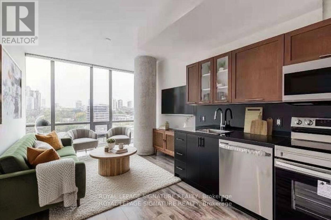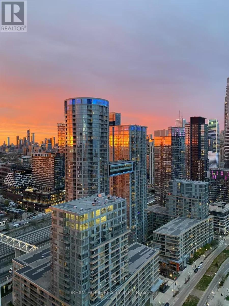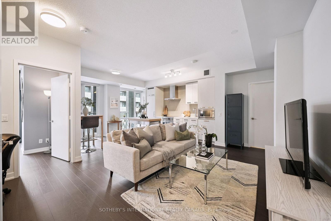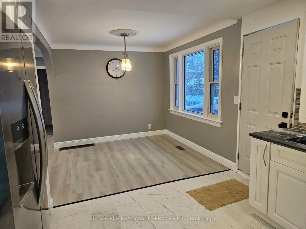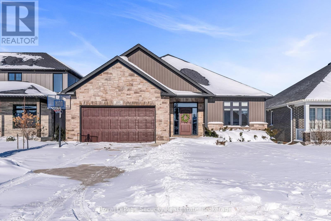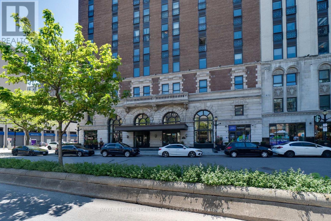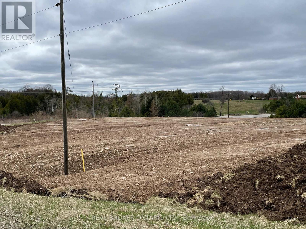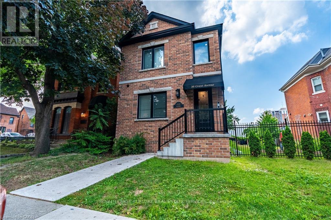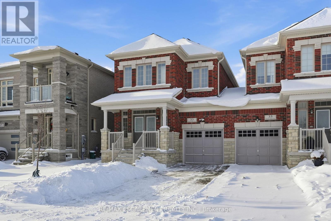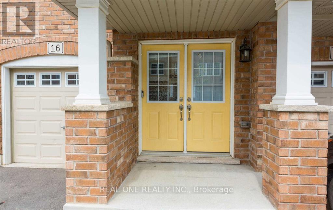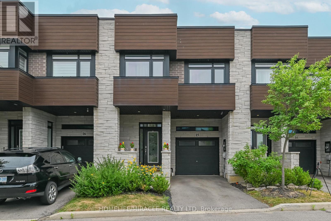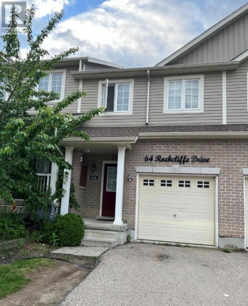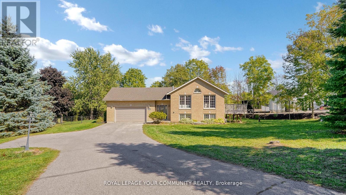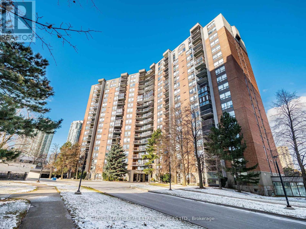102 - 1100 Sheppard Avenue W
Toronto, Ontario
Excellent Location brand new, spacious 2-Bedroom, 2-Bathroom Unit, perfect for any lifestyle! Modern stainless steel appliances. Enjoy a wide range of indoor and outdoor amenities, fitness center, private meeting rooms, a lounge with a bar, an entertainment lounge with gaming, BBQ area, children's playroom, children's playground, pet spa, and 24-hour concierge service. Conveniently located near Yorkdale Mall, Downsview Park, Costco, York University, and the 401. Walking distance to Sheppard West Subway Station and GO Transit, with TTC bus services just moments away. (id:61852)
Icloud Realty Ltd.
96 Ravenswood Drive
Brampton, Ontario
Presenting a rare opportunity to own a gracious all-brick two-storey home with approximately 2,832 sq. ft. (per MPAC) on a 213-ft deep ravine lot. Features a double-door entrance and foyer with curved staircase, formal living/dining with engineered hardwood, modern pot lights on the main floor, and a family-sized eat-in kitchen with family room featuring a fireplace, stainless steel gas stove, breakfast bar, and walk-out to a 25' x 35' concrete patio.Main-floor office/fifth bedroom with 3-piece ensuite. Upper level includes four bedrooms, shared washroom, and primary suite with walk-in closets and 5-piece ensuite. Finished lower level features a registered 2-bedroom Legal basement apartment with separate studio with separate stackable laundry. 200-amp electrical panel upgraded in 2021, double-car garage, and four driveway spaces.Located close to amenities, schools, parks, shopping, 407/401 Highways and transit. (id:61852)
Everest Realty Ltd.
118 Calm Waters Crescent
Brampton, Ontario
This beautifully upgraded approx. 1,800 sq. ft. family home backs onto a park and pond with no rear neighbours and stunning views. Walking distance to the lake, parks, Turnberry Golf Course, and soccer grounds.Features include 9' ceilings, rich dark hardwood floors, main-floor family room, and a modern kitchen with breakfast area and breakfast bar. Spacious primary bedroom with his & her walk-in closets and a luxurious ensuite with separate shower. Convenient access to Hwy 410, Trinity Common Mall, hospital, and schools. (id:61852)
Century 21 Property Zone Realty Inc.
17 Kersdale Avenue
Toronto, Ontario
A rare fully detached 2-storey, solid brick 1,754sq ft home on a 25' x 115' lot with multi-car parking, a huge detached garage, and a deep backyard for entertaining. Bight open living/dining areas, a large eat-in kitchen with main-floor laundry, 3 spacious bedrooms, and 3 full bathrooms (1 on each level of the house). The flexible lower level (plus 1,018 sq ft) features an additional bedroom & den offering extra space for guests, work-from-home, or multi-generational use. This home has many thoughtful upgrades including new roof (2023) windows & doors, beautiful hardwood floors, main & 2nd floor bathrooms (all 2019). 17 Kersdale is warm, inviting and move-in ready. Kersdale is close to everything (all amenitites), yet is quiet, private and family friendly. Walking distance to the new Eglintonn LRT, schools, parks and excellent Stockyards shopping nearby. (id:61852)
Royal LePage Meadowtowne Realty
Bsmt - 2932 Redbud Avenue
Oakville, Ontario
Welcome To This Impeccably Maintained & Professionally Upgraded Legal Basement Apartment In The Family-Friendly Community Of Clearview. This Coveted Neighbourhood Consistently Ranks Among The Highest School Rankings Within Oakville & Is Filled With GreenSpaces/Parks Making it A Sought After Community To Call Home. Enter Via A Separate Private Entrance With 2 Generous Bedrooms, A Separate Laundry, A Large Pantry and an Open Concept Kitchen/Living/Dining Area. There Is Laminate Flooring & Plenty of Lights Throughout. Kitchen Is Fitted With Stainless Steel Appliances & There Is Generous Storage Throughout. The Suite Comes With A Full Washroom & One Car Parking Available On The Driveway. Tenant pays 35% Of The Utilities. Conveniently Close To Major Highways 403 & QEW, Nearby Schools, Parks Public Transit, Retail Stores, Grocery store, Golf Course and Other Essential Amenities. (id:61852)
RE/MAX West Realty Inc.
1007 - 5090 Pinedale Avenue
Burlington, Ontario
Welcome to 5090 Pinedale Ave #1007 - an exceptionally bright 1,200 sq ft suite in coveted Pinedale Estates. This desirable "Georgian" floorplan features generous living space including new floors, fresh paint, updated baths & abundant natural light throughout. The large primary retreat features an ensuite with double sinks, walk-in closet, & direct balcony access. Two spacious bedrooms, two renovated bathrooms & a versatile sunroom create comfort & flexibility for downsizers or anyone seeking turnkey living in South Burlington. A rare find: 2 parking spaces & 3 lockers, providing unmatched convenience, storage& long-term value in this well-maintained building. Enjoy resort-style amenities including pool, sauna, gym, party room, library & golf room - all accessible indoors. Embrace a walkable lifestyle with grocery, restaurants, parks & transit just steps away. Easy access to Appleby Village, Burloak Waterfront Park, Downtown Burlington, the QEW & 407. (id:61852)
Royal LePage Burloak Real Estate Services
781 Shanks Heights
Milton, Ontario
Modern open concept 4 bedrooms semi-detached , Separate Living Room ,Large size Family Room .Kitchen with stainless steel appliances, upgraded light fixtures. Separate Laundry . Over 2500 sqft of living space. Large rooms, functional layout, minutes to shopping, school, parks, transportation & much more. S/s fridge, stove, dishwasher. Dryer, washer,upgraded light fixtures.With Easy Access To Parks and Tiger Jeet Singh School, Convenience Is Key. Essential Shops Are Just A Stroll Away - Superstore, Pharmacy, Starbucks.Tenant gets 1 parking in the Garage and 1 on the Driveway. Basement is Tenanted separately . (id:61852)
RE/MAX Real Estate Centre Inc.
1374 Richardson Way
Milton, Ontario
Introducing An Incredible Opportunity To Own The Quinton Model By Mattamy Homes, A Beautifully Designed Under-Construction Detached Residence Located At 1374 Rickardson Way In The Thriving Community Of Milton. Offering 2,502 Sq. Ft. Of Thoughtfully Planned Living Space, This 5-Bedroom, 3.5-Bathroom Home Combines Modern Elegance With Everyday Functionality. The Striking Brick And Stone Exterior With Double Door Entry Sets The Tone For What Awaits Inside. The Main Level Features A Welcoming Open-Concept Layout, Showcasing A Formal Dining Room Perfect For Hosting Family Gatherings, A Spacious Kitchen With Centre Island Overlooking The Great Room With Electric Fireplace, And A Walkout To The Backyard For Seamless Indoor-Outdoor Living. A Convenient Powder Room And Mudroom With Walk-In Closet Add To The Practicality Of This Floor. Upstairs, The Primary Suite Serves As A Private Retreat With A Walk-In Closet And A Luxurious 5-Piece Ensuite. Bedrooms Three And Four Share A Semi-Ensuite, While Bedrooms Two And Five Each Feature Walk-In Closets And Easy Access To A Stylish 4-Piece Bath. Completing This Level Is A Convenient Second-Floor Laundry Room. The Unfinished Basement Offers A Blank Canvas With A 3-Piece Rough-In, Ready To Be Transformed To Suit Your Lifestyle. Ideally Located Close To New Schools, Parks, The Velodrome, Community Centres, Milton GO Station, And Just Minutes From The Niagara Escarpment, This Exceptional Property Perfectly Blends Nature And Urban Convenience. Dont Miss Your Chance To Call One Of Miltons Most Sought-After Neighbourhoods Home! Eligible First Time Home Buyers may be able to receive up to an additional 13% savings on the purchase of this home through the proposed Government FTHB Rebate Program (id:61852)
Revel Realty Inc.
30 Vickerman Street
Brampton, Ontario
Introducing A Fantastic Opportunity To Own The Sandalwood Corner Model By Mattamy Homes, A Brand-New End Unit Townhome Currently Under Construction At 30 Vickerman Street In Brampton. Offering Three Bedrooms And 2.5 Bathrooms Spanning Three Brightly Designed Storeys, This Home Delivers A Perfect Combination Of Functionality And Modern Style. The Main Level Welcomes You With A Spacious Foyer, Mudroom, And A Versatile Home Office That Can Easily Be Used As An Additional Bedroom. The Second Floor Showcases A Thoughtful Open-Concept Layout With A Formal Dining Area, A Generous Great Room, And A Stylish Kitchen With Walkout To The Balcony, Ideal For Entertaining And Everyday Living. Upstairs, The Third Level Features A Private Primary Suite With A Walk-In Closet And 3-Piece Ensuite, Along With Two Additional Well-Appointed Bedrooms And A 4-Piece Main Bath. A Convenient Third-Level Laundry Room Adds To The Everyday Ease Of This Floor Plan. Ideally Located In A Thriving New Neighbourhood, This Home Is Just Minutes From Schools, Parks, Shopping, Restaurants, And All The Best Amenities Brampton Has To Offer, With Close Proximity To Major Highways Ensuring A Smooth Commute. Dont Miss Your Chance To Call This Exceptional Property Home! Eligible First Time Home Buyers may be able to receive up to an additional 13% savings on the purchase of this home through the proposed Government FTHB Rebate Program (id:61852)
Revel Realty Inc.
1357 Whitlock Avenue
Milton, Ontario
Introducing A Rare Opportunity To Own The Logan Model By Mattamy Homes, A Stunning Under-Construction Detached Residence Located At 1357 Whitlock Avenue In The Highly Desirable Community Of Milton. Offering An Impressive 2,661 Sq. Ft. Of Living Space, This 5-Bedroom, 3.5-Bathroom Home Seamlessly Blends Style And Functionality For Todays Modern Family. The Striking Brick And Stone Exterior Paired With A Spacious 2-Car Garage Creates Instant Curb Appeal. Inside, The Main Level Welcomes You With A Formal Dining Room, A Beautifully Designed Kitchen With A Large Centre Island, And A Bright Great Room Highlighted By A Coffered CeilingPerfect For Both Relaxation And Entertaining. A Convenient 2-Piece Powder Room Completes This Floor. Upstairs, The Primary Suite Serves As A True Retreat Featuring A Walk-In Closet And A 4-Piece Ensuite. Bedrooms Two And Three Share A Generous 5-Piece Semi-Ensuite, While Two Additional Well-Appointed Bedrooms And A Convenient Second-Floor Laundry Room Provide Both Comfort And Practicality. The Unfinished Basement, Complete With A 3-Piece Rough-In, Offers A Blank Canvas To Create Additional Living Space Tailored To Your Lifestyle. Perfectly Situated Near New Schools, Parks, The Velodrome, Community Centres, Milton GO Station, And Just Minutes From The Niagara Escarpment, This Exceptional Property Offers The Ideal Balance Of Nature And Urban Convenience. Dont Miss Your Chance To Call One Of Miltons Most Sought-After Neighbourhoods Home! Eligible First Time Home Buyers may be able to receive up to an additional 13% savings on the purchase of this home through the proposed Government FTHB Rebate Program (id:61852)
Revel Realty Inc.
1105 - 5090 Pinedale Avenue
Burlington, Ontario
Welcome to Pinedale Estates! This bright, 1-bed, 2-bath 819 sq ft condo offers stylish, move-in ready living with new floors, fresh paint & updated bathrooms. The spacious primary suite features an ensuite & private balcony overlooking serene lake & green-space views. Enjoy a vibrant, walkable lifestyle steps from grocery stores, restaurants & parks. Enjoy rare convenience with 2 underground parking spots & 2 storage lockers. This well maintained building features resort-style amenities including pool, sauna, gym, party room, library & golf room all accessible indoors. Embrace a walkable lifestyle with grocery, restaurants, parks &transit just steps away. Easy access to Appleby Village, Burloak Waterfront Park, Downtown Burlington, the QEW & 407. (id:61852)
Royal LePage Burloak Real Estate Services
0 Symond Avenue
Oro-Medonte, Ontario
Perfect Opportunity To Build Your Own Oasis On This Perfect Half Acre Building Lot In Oro Park, Just Steps From Lake Simcoe On Quiet Dead-End Road,Live Amongst Waterfront And Recently Built Custom Homes. Only 10 Min Drive To Barrie & Orillia W Easy Access To Hwy 11 & 400. Shopping, Grocery Stores, Golf Courses, Rec Areas All W/In 10 Min Drive. Sand Beaches & Parks W/In Walking Distance. Access To A Boat Launch On 9th Line. Hydro, Gas, Phone & Internet Avail. Snow Plow & Garbage Pick Up On Street (id:61852)
Homelife Frontier Realty Inc.
10 Frederick Drive
Wasaga Beach, Ontario
This charming home offers the perfect blend of comfort, convenience, and functionality ideal for families or those looking to retire in style. Located just steps from everyday amenities including grocery stores, Canadian Tire, a lumber yard, medical offices, and a variety of restaurants, you'll love the walkable lifestyle this neighborhood provides. Inside, the thoughtfully designed layout features 3 spacious bedrooms upstairs, including a primary suite with a private ensuite and generous closet space. The main floor boasts an inviting open-concept living area, a powder room for guests, and a practical mud/laundry room with direct access from the garage. The 535 sq. ft. finished basement extends the living space with a 4th bedroom, full bathroom, and cozy rec room perfect for family gatherings, guests, or a private retreat. Outdoors, enjoy a large 14 x 28 garage(big enough for a full-size truck), an east-facing covered front porch for morning coffee, and a west-facing rear deck to unwind at sunset. This versatile property truly has it all. Property taxes not yet assessed - assessed as vacant land. *For Additional Property Details Click The Brochure Icon Below* (id:61852)
Ici Source Real Asset Services Inc.
45 Peace Lane
Richmond Hill, Ontario
Brand new, never live-in 4 bedroom 4 bathroom, a double-car garage end unit townhouse in Richmond Hill. Very bright with open concept design. Modern kitchen with quartz countertops, large kitchen island, built in stainless steel appliances. 9 foot ceilings throughout, laminate floor, pot lights, double sink in master bedroom ensuite. Walk out to balcony with unobstructed view. Easy access to 404 highway. Convenient location for daily living and commuting to downtown. (id:61852)
Homelife Landmark Realty Inc.
548 Somerville Drive
Newmarket, Ontario
Cul-De-Sac location! Walk-out basement detached house, rarely found in this community! With four bedrooms and 3.5 bathrooms, the basement can serve as a second unit for investment, featuring a separate entrance. The property features: a three-year-old fence, a three-year-old water softener, a ventilation system, and 10-foot ceilings on the main floor. Hardwood floor throughout the main level. No neighbours behind the backyard. Great Location Close To Community Centres, Transit, Shopping centers, 404 & Walking Distance To Top Rated Schools! (id:61852)
Jdl Realty Inc.
104 Sharpe Crescent
New Tecumseth, Ontario
Welcome To Your Dream Home! Fall In Love With This Beautiful 4 Bed & 4 Bath With 2990 Sqft Well maintained & updated home. In The Highly Sought After Family Friendly Community Of Tottenham. This Gorgeous Home Offers An Almost 50' Wide Lot, Stone Elevation, A Double Door Entry, a Main Entrance Separate Living Room or can be used as office overlooked windows & open to above . 9' Ceiling At Main. Coffered Ceiling In Dinning room, Family Size Kitchen With A Moveable Center Island w/Granite Counter top, pantry ,pot lights, California Shutters & Zebra Window blinds. Oak Stairs, a Home featured with windows that add Natural Light will increase your productivity. Great size bedrooms, master bed 5pcs Ensuite Washroom With Glass Shower. Jack & Jill Washroom,4th bedrooms has Ensuite 4 pcs washroom. Deep Premium Lot With Beautiful Stone Work Done At The Fenced Backyard. Tons Of Pot Lights Around The House. A Perfect Home To Make Lasting Memories, Don't Miss Out! French Door, Stainless Steel Fridge, Stove, Dishwasher, Washer & Dryer, A/C, California Shutters, Garage Door Openers. Close to all amentias, Plaza, Grocery, School, park etc. (id:61852)
RE/MAX Realty Services Inc.
520 - 3 Ellesmere Street
Richmond Hill, Ontario
Welcome to this beautifully updated suite in a boutique condo situated in a highly sought-after neighborhood. Freshly painted and featuring an updated bathroom, modern laminate flooring, stainless steel appliances, and granite countertops, this home offers a sleek open-concept layout filled with natural light - perfect for both relaxing and entertaining. Includes 1 parking space & a locker! Enjoy great building amenities: common BBQ area, party room, library, and billiard room. Bell Fibre Internet available in the building. Prime location - steps to Yonge Street, public transit, shops, restaurants, and Hillcrest Mall, with easy access to Hwy 407 and Hwy 7. The perfect blend of style, comfort, and convenience! (id:61852)
Realosophy Realty Inc.
49 Ainslie Hill Crescent
Georgina, Ontario
Ideally located on a quiet street in a desirable neighbourhood, this impressive "Summer Trail" model offers approximately 2,560 sq. ft. of thoughtfully designed living space, perfectly suited for modern family living. Upon entry, a bright and inviting foyer sets the tone and leads to a flexible library-ideal for a home office or study. The main floor also includes a dedicated formal dining area, perfect for hosting family gatherings and special occasions. At the centre of the home is a spacious great room that flows effortlessly into the chef-inspired kitchen and sun-filled breakfast area. The kitchen features an oversized island, generous cabinetry, and a functional servery with a walk-in pantry, combining elegance with everyday convenience. The upper level offers a tranquil primary retreat with a spa-like ensuite showcasing double vanities, a deep soaker tub, a separate glass shower, and his-and-hers walk-in closets. Three additional well-sized bedrooms share a stylish main bathroom, providing comfort and space for the entire family. (id:61852)
RE/MAX Real Estate Centre Inc.
1012 - 398 Highway 7 E
Richmond Hill, Ontario
Rarely Offered North-West Corner Unit In The Luxurious Valleymede Tower! Welcome To This Stunning And Spacious 2-Bedroom, 2-Bathroom Corner Suite In The Highly Sought-After Valleymede Tower, Ideally Located In The Heart Of Richmond Hill. Boasting 860Sqft Interior Space Plus An 80Sqft Large Private Balcony With Breathtaking, Unobstructed Views, Offering Both Sunlight And Serenity Throughout The Day. Step Inside And Be Greeted By A Functional, Sun-Filled Open-Concept Layout Featuring 9-Foot Ceilings And Premium Laminate Flooring Throughout. The Modern Kitchen Is A True Chef's Delight, Equipped With Quartz Countertops, A Stylish Backsplash, Stainless Steel Appliances, Fontile Smart Range Hood, And A Drinkable Water System, Combining Convenience With Sophistication. The Primary Bedroom Features Ample Closet Space And A 4-Piece Ensuite Bathroom, While The Second Bedroom Offers Flexibility As A Guest Room, Home Office, Or Children's Bedroom-Both Generous In Size And Beautifully Finished. This Newer Building Comes With No Rent Increase Restrictions, Making It A Great Choice For Both Homeowners And Investors. Enjoy The Premium Amenities Valleymede Tower Has To Offer, Including A Well-Equipped Fitness Centre, Party Room, Pool Table, And More, All Within A Well-Managed And Secure Community. Maintenance Fees Include High-Speed Internet, Providing Extra Value And Convenience.1 Parking Space And 1 Locker Included. Unbeatable Location: Steps To Viva Transit, Minutes To Hwy 404, Hwy 407, And Langstaff GO Station Close To Richmond Hill Centre Transit Terminal And Future T&T Supermarket (Planned Nearby)Surrounded By Top-Rated Schools: Thornlea Secondary School (1.8 Km), Public And Catholic Elementary Schools Within 2 Km Walking Distance To Restaurants, Shops, Banks, Parks, And Community Centers. Minutes To Grocery Stores, Theatres, Golf Clubs Perfect For Professionals, Young Families, Or Savvy Investors Seeking Comfort, Style, And Long-Term. (id:61852)
Smart Sold Realty
5108 Major Mackenzie Drive
Markham, Ontario
Attention Investors and Builders! Just Under 10 Level Acres In The Rapidly Growing Markham Area. Potential For Future Development or Build Your Custom Dream Home. Property Currently Zoned Rural Residential 4. Buyer To Do Own Due Diligence With Regards To Future Use Of The Property And Rezoning. Minutes To Hwy 404/407, Angus Glen Community Centre/Golf Course and Markville Mall. Residence and Outbuildings Sold In As Is Condition. Do Not Walk The Property Without Listing Agent (id:61852)
RE/MAX Your Community Realty
Royal LePage Frank Real Estate
1209 - 9471 Yonge Street
Richmond Hill, Ontario
You Will Love This Bright 9 Ft Ceiling One Bedroom Plus Den Condo & Living In Luxury At Xpressions On Yonge With Several Fabulous Amenities-Party/Meeting Room With Bar, Indoor Pool & Whirlpool, Steam Room, Theatre Room, Games Room, Large Exercise Room, Roof Top Terrace/Garden, Guest Suites, 24 Hr Concierge, Visitor Parking & More! Great Location-Close To Hillerest Mall And Lots Of Other Shopping, Transit, Schools, Parks, Hospital & More! (id:61852)
RE/MAX Hallmark Realty Ltd.
10 Stewart Crescent
Essa, Ontario
POWER- OF- SALE ! An exceptional opportunity to own a bright and stunning 3-year-new family home on a massive 124 ft x 145 ft lot in a prestigious estate neighbourhood.Offering over 4,200 sq. ft. of living space with a 3-car garage, this home features 4 spacious bedrooms, 9' ceilings, pot lights, and hardwood flooring throughout the main level. The large chef's kitchen boasts quartz countertops, stainless steel appliances, gas stove, centre island, and ample cabinetry, with a breakfast area walkout to the backyard. Enjoy formal living and dining rooms, a cozy family room with gas fireplace, and a flexible den/office ideal for working from home. Main floor laundry adds convenience. The primary bedroom includes a walk-in closet and a luxurious 5-piece ensuite, while all additional bedrooms offer ensuite bathrooms and large closets. Walk-out basement leads to a huge backyard with multi-zone irrigation. Located just minutes south of Barrie with all amenities nearby-perfect for family living and entertaining. (id:61852)
RE/MAX Gold Realty Inc.
32 Arco Circle
Vaughan, Ontario
Welcome to 32 Arco Circle! A fully renovated 3 bedroom 3.5 bath property. The home boasts a custom kitchen featuring sleek stainless steel appliances, upgraded black fixtures and luxurious Silestone Quartz countertops. Imagine hosting dinner parties in the dining area, which seamlessly flows to a charming raised deck - an entertainer's dream, perfect for summer barbecues. Spacious bedrooms on the upper level with engineered hardwood floors and pot lights. The master bedroom has a walk-in closet with built-in shelving and 4 pc ensuite with tub and a separate shower. The basement has a separate walkout entrance with a brand new renovated kitchen. The basement also has a rec room, 3 piece bathroom and an additional cold room. Great in-law suite opportunity. Plenty of storage. Located in the lovely Maple neighbourhood, close to public transit, Canada's Wonderland/Vaughan Mills, parks, Maple Community Centre and more. (id:61852)
Exp Realty
46 Foster Crescent
Whitby, Ontario
Executive 4+1 Bedroom All-Brick Family Home in Sought-After Rolling Acres! This stunning all-brick executive home sits proudly on a private, landscaped corner lot offering exceptional curb appeal with interlocking walkway and manicured gardens. Step inside to a grand foyer with custom built-ins leading to a sun-filled traditional floor plan showcasing extensive hardwood flooring, smooth ceilings, pot lighting, crown moulding, wainscotting, and a striking staircase with wrought iron spindles. Perfect for entertaining, the main floor features elegant formal living and dining rooms plus a spacious family room warmed by a custom fireplace. The gourmet kitchen is a chef's dream-complete with granite counters, tile backsplash, premium built-in Miele appliances, and a bright breakfast area with walk-out to a large deck featuring built-in seating, privacy pergola, and lush gardens surrounded by mature trees. A main floor office offers the ideal work-from-home space, while the sunken laundry/mudroom provides convenient garage and side yard access.Upstairs, discover four generous bedrooms including a luxurious primary suite with his & hers closets and a 5-piece ensuite with jacuzzi tub. The second and third bedrooms share a convenient Jack & Jill ensuite bath.The fully finished lower level offers even more living space with above-grade windows, a spacious recreation room, games area, fifth bedroom, and plenty of storage. Located in one of Whitby's most desirable communities-steps to top-rated schools, parks, transit, and all amenities-this home combines elegance, function, and family comfort in one perfect package! (id:61852)
Tanya Tierney Team Realty Inc.
Lower - 93 Highfield Road
Toronto, Ontario
Welcome to this meticulously renovated one-bedroom lower suite at 93 Highfield Road, where no expense has been spared in creating a bright and airy urban retreat. Featuring a private entrance for ultimate convenience, the home opens into a modern chef's kitchen designed with exceptionally high ceilings that flood the space with natural light. The contemporary kitchen is fully equipped with sleek stainless steel appliances, extensive custom cabinetry, and premium finishes perfect for both daily living and entertaining. Throughout the entire apartment, sophisticated pot lighting and a fresh, open ambiance highlight the quality of this top-to-bottom transformation. The luxury continues into the bathroom, which showcases a stunning double vanity that adds both elegance and practical functionality to the space. Every detail of this meticulously designed unit has been curated to provide an upscale living experience, from the high-end materials to the efficient and spacious layout. Perfectly situated in a vibrant community, this rare find offers a unique opportunity to live in a move-in-ready, high-performance home that combines modern luxury with the privacy and comfort of a boutique residence. (id:61852)
Royal LePage Signature Connect.ca Realty
414 - 1890 Valley Farm Road
Pickering, Ontario
Welcome to Discovery Place by Tridel. This 2-bedroom plus den, 2-washroom suite offers approximately 1,200 sq. ft. of thoughtfully designed living space. The bright living and dining area features large windows that fill the room with natural light and a walkout to a private balcony, creating a welcoming space for relaxing or entertaining. The kitchen is separate from the main living area, providing a functional, defined cooking space complete with stainless steel appliances, ample cabinetry, and generous counter space. The primary bedroom includes a double mirrored closet and a 3-piece ensuite, while the second bedroom features French doors and a walkout to the large balcony. The den is perfect for a home office or a cozy nook. In-suite laundry with extra storage and two owned parking spaces adds everyday convenience. Residents enjoy an impressive array of amenities, including 24-hour gated security, indoor and outdoor pools, tennis and squash courts, party and meeting rooms, a fitness centre, games room, and library. Ideally located steps from Pickering Town Centre, restaurants, parks, and public transit, with quick access to the GO Station, Highway 401 and 407, and scenic waterfront trails. (id:61852)
RE/MAX Plus City Team Inc.
68 Fergalea Avenue
Toronto, Ontario
First time ever offered for sale, this custom-built family home is ready for its next owners to breath new life into it! The main floor features large, open living spaces, and an eat-in kitchen with a walk-out to the backyard. The upper level includes a spacious landing, and three comfortable bedrooms. The lower level has an office, a three piece bath and a huge rec room with a wood-burning fireplace; and the bottom level has another rec room with a kitchen rough-in, cantina, plenty of storage and a separate entrance. Located at the dead end of the street, this home is conveniently located minutes to the 401, TTC, and both Rouge Hill & Guildwood GO Stations, with easy access to the lake, trails, parks, and nearby schools. This is a rare opportunity to secure a classic family home in a much sought-after pocket - don't miss it! (id:61852)
RE/MAX Hallmark Realty Ltd.
25 Rowatson Road
Toronto, Ontario
Nestled on a serene corner lot along a quiet street, this remarkable side split home at 25 Rowatson Road offers the perfect blend of tranquility and modern comfort. With 3+1 bedrooms and 2 bathrooms, the open-concept design welcomes you with gleaming hardwood floors that flow seamlessly throughout. The updated kitchen complete with new appliances invites culinary creativity, while large windows enhance the space with natural light. Step outside to discover your private backyard oasis. The new patio completed in 2024, is ideal for summer barbeques or quiet evenings under the stars, making it a true extension of your living space. Located in the desirable Guildwood community, this home is walking distance from parks, groceries, top-rated schools, the library, GO station, and everything else you need. This home has been updated from top to bottom and is truly move-in ready. Experience a lifestyle of ease and comfort, where every detail has been thoughtfully designed for those who believe in living beautifully. Your dream home awaits! (id:61852)
RE/MAX Connect Realty
621 - 55 Ontario Street
Toronto, Ontario
Live At East 55! Perfect 998 Sq. Ft. Two Bedroom Floorplan With Soaring 9 Ft High Ceilings With Gas Cooking Inside, Quartz Countertops, Ultra Modern Finishes. Ultra Chic Building With Great Outdoor Pool, Gym, Party Room & Visitor Parking. (id:61852)
Brad J. Lamb Realty 2016 Inc.
502 - 15 Ellerslie Avenue
Toronto, Ontario
The Elite Condo in the heart of North York Center, brand new luxury Building, 9ft ceiling through out, Corner unit S&E view with two open balcony. Upgraded kitchen cabinet features granite countertop, central island, stainless appliances. steps to subway stations, various restaurants, shops and supermarkets. (id:61852)
Powerland Realty
2nd Flr - 13 Grange Avenue
Toronto, Ontario
Prime Location Renovated Two Bedroom Apartment. Located Minutes To Downtown. Steps To Vibrant Queen Street West With All Its Shopping, Restaurants, Cafes, Bars & Theater District & Steps To ART Gallery Of Ontario & China Town. Minutes To TTC And All Amenities. Amazing Location. (id:61852)
RE/MAX West Realty Inc.
Basement - 90 Muir Avenue
Toronto, Ontario
This bright and newly renovated one-bedroom basement apartment offers comfort, style, and convenience in one of the city's most desirable neighbourhoods. The space has been fully renovated and features tall ceilings, a brand-new kitchen with modern appliances, a spacious living area, and a bedroom with ample storage. Windows bring in natural light, creating a warm and inviting atmosphere throughout. Enjoy direct access to the shared backyard, perfect for savouring morning coffee or a quiet evening outdoors. The home is tucked away on a peaceful residential street, yet just steps from Dufferin Mall, Brockton Village, Little Portugal, and several local parks. You'll love being close to everything you need, from groceries and restaurants to cafes and transit. Ideal for a single professional or couple seeking a fresh, modern space in a quiet, connected part of the city. (id:61852)
Property.ca Inc.
3208 - 197 Yonge Street
Toronto, Ontario
Experience Urban Sophistication In The Heart Of Toronto With This Stylish Bachelor Unit On The 32nd Floor. Offering Breathtaking Views Of Downtown Toronto, The Iconic CN Tower, And The Dynamic Cityscape, This Studio Is A Perfect Blend Of Modern Design And Luxury. The Space Is Enhanced By Floor-To-Ceiling Windows That Flood The Unit With Natural Light And Elegant Laminate Flooring That Adds A Touch Of Contemporary Flair. Located Just Steps Away From Queen TTC Station, Eaton Centre, The Financial District, St. Michael's Hospital, TMU (Ryerson University), And The Vibrant Sankofa Square (Yonge-Dundas Square), This Residence Places You At The Center Of The City's Most Exciting Destinations. Trendy Restaurants, World-Class Shopping, And Entertainment Options Are All Within Easy Reach, Making It An Unbeatable Location For Those Who Crave The Downtown Lifestyle. Residents Enjoy A Host Of Fantastic Amenities, Including A Vibrant Party Room Ideal For Social Gatherings, A State-Of-The-Art Theatre Room For Entertainment, And A Fully Equipped Fitness Centre To Support An Active Lifestyle. Guest Suites Provide Convenient Accommodations For Visitors, While A Serene Outdoor Terrace Offers A Peaceful Escape From The Bustling City Below. Perfect For Young Professionals And University Students, This Luxurious Studio Combines Convenience, Comfort, And An Unbeatable Location. Don't Miss Your Chance To Make This Urban Oasis Your New Home. (id:61852)
Benchmark Signature Realty Inc.
4210 - 395 Square One Drive
Mississauga, Ontario
Brand new on the 42nd Floor, never-lived-in unit by Daniels at Square One Dr! Spacious 2-bed, 2-bath condo with floor-to-ceiling windows and modern finishes. Open balcony - stylish kitchen with custom cabinetry, quartz counters & island, under-cabinet lighting, and soft-close hardware. Prime City Centre location - quick highway access to 403/401/407, steps to Sheridan College, Square One Mall, Celebration Square, and Square One GO Terminal. Short drive to U of T Mississauga and major highways. Exceptional amenities: 24-hr concierge, co-working boardrooms & lounge, pet grooming room, climbing wall, fitness zone, sauna, studio, kids' & parents' zones, outdoor play & fitness areas, half court, lounge with prep kitchen, dining lounge, meeting/media rooms, BBQ area & outdoor dining terrace. The unit includes one underground parking space (with EV charger) and one storage locker for extra convenience. A perfect blend of luxury, convenience, and lifestyle - move-in ready! (id:61852)
Century 21 People's Choice Realty Inc.
703 - 33 Mill Street
Toronto, Ontario
Welcome to 33 Mill Street, where historic charm meets modern living! This beautifully renovated and freshly painted 1-bedroom + den condo offers 642 sq. ft. of bright, open-concept space with soaring 10-foot polished concrete ceilings and stylish flooring throughout.The sleek, upgraded kitchen is equipped with stainless steel appliances and ample storage,making it perfect for cooking and entertaining. The versatile den is ideal as a home office or even a second bedroom. Located in one of Toronto's most vibrant neighbourhoods, you'll be just steps from boutique shops, top-rated restaurants, theatres, transit, and the waterfront. Enjoy resort-style amenities, including a concierge, outdoor pool, hot tub, sun deck, and fitness centre.Renovated just two years ago with all-new appliances, this stunning condo is move-in ready.Don't miss your chance to own a piece of the Distillery District's unique charm-book your showing today! (id:61852)
Royal LePage Signature Realty
2385 - 151 Dan Leckie Way
Toronto, Ontario
Locker for rent from Feb 1. Only for owners or residences of 21 iceboat and 151 Dan Leckie Way. (id:61852)
Dream Home Realty Inc.
S318 - 455 Front Street E
Toronto, Ontario
Welcome to the award-winning Canary District Condos! This stylish 2+1-bedroom split-plan unit is a rare offering, boasting an exceptional floor plan, parking and 2 lockers. ***EXTRA: Maintenance fees include water and Wi-Fi. This bright, contemporary, and adaptable 858 sq. ft. residence exemplifies superior condominium living, featuring floor-to-ceiling windows and hardwood flooring throughout. The sleek, modern kitchen is equipped with high-end appliances, and the open concept living area provides access to a spacious balcony, ideal for relaxation or entertaining and the versatile +1 area can be readily customized to suit individual needs. The primary bedroom offers a tranquil sanctuary with ample closet space and an en-suite bathroom. The second bedroom serves effectively as a guest bedroom or a combined bedroom/office. With an additional four-piece bathroom and in-suite washer/dryer, this home is ideally suited for those who appreciate functional and flexible living without compromising on quality, efficiency, or comfort. This unit includes a conveniently located parking spot, bicycle rack, and two lockers for supplementary storage. This location is truly exceptional, providing diverse offerings for all. Highlights include the Diamond Jubilee Promenade with a splash pad, Underpass Park featuring a playground, basketball court, and skateboard park, and Corktown Common, an 18-acre park, expansive lawns, urban prairies, playground areas, a splash pad, inviting features such as a fireplace, permanent barbeque, and large communal picnic table. Canary District Condos are within walking distance of George Brown College, state-of-the-art YMCA, The Distillery District, Leslieville, and St. Lawrence Market. With a Walk Score of 93, residents are also in proximity to trendy restaurants, cafes, and boutique shops. Commuting is effortless via the 504A King Streetcar that stops at King Subway Station, buses, and Union Station, with easy and quick access to the DVP & Gardiner (id:61852)
Sotheby's International Realty Canada
52 Speedvale Avenue W
Guelph, Ontario
This beautifully updated detached bungalow has been completely renovated from top to bottom, offering the feel of a brand-new home. With everything newly finished, you can move in with confidence and focus on making it your own. The stunning new kitchen features abundant counter space and storage, highlighted by granite countertops, soft-close cabinetry, and brand-new high-end stainless steel appliances. The fully renovated bathroom is equally impressive, showcasing a large stone-top vanity with double sinks and a sleek glass-enclosed shower. Throughout the home, you'll find all-new doors, trim, flooring, and fresh paint-creating a cohesive, modern finish that truly feels like new construction. The large basement is clean, dry, and highly versatile, complete with a 3-piece bathroom and ideal for storage, a playroom, or a recreation space. Set on an impressive 65-foot-wide lot, the oversized, fully fenced yard offers exceptional space and privacy-perfect for kids, pets, and outdoor entertaining. A heated backyard bunkie with a sleeping loft adds incredible flexibility and can be used as a guest suite, private office, man cave, or yoga studio. Centrally located and just minutes from Riverside Park and Exhibition Park, this home is steps to transit and conveniently close to shopping, dining, and everyday amenities.*For Additional Property Details Click The Brochure Icon Below* (id:61852)
Ici Source Real Asset Services Inc.
20 Crocus Avenue
Tillsonburg, Ontario
A must see. Welcome to this beautifully appointed detached bungalow, gracefully situated in the sought-after Southridge community, just steps from parks and schools. This 2+2 bedroom residence showcases a bright, open-concept main level with 9-foot ceilings and an effortless flow between the living, dining, and kitchen spaces-perfectly suited for both refined entertaining and everyday comfort. The kitchen is thoughtfully designed with stainless steel appliances, a spacious centre island, and abundant pantry storage. The primary bedroom offers a walk-in closet and a private 3-piece ensuite retreat. Main-floor laundry with direct access to the double-car garage adds everyday convenience. The finished lower level extends the living space with a generous family room and two additional bedrooms, ideal for guests or growing families. Outdoors, enjoy a covered deck and an elegantly designed patio featuring a custom concrete gas fireplace-an inviting setting for quiet evenings or stylish gatherings. Backing onto open fields, this exceptional home offers rare, uninterrupted views and a serene sense of privacy. A truly refined bungalow in a welcoming, family-friendly neighborhood-an offering not to be missed. (id:61852)
Royal LePage Security Real Estate
Unit 611 - 112 King Street E
Hamilton, Ontario
Welcome to the most prestigious Building right in the heart of downtown Hamilton, The Historic Residences of The Royal Connaught, Newly renovated 1 bed 1 bath condo features an open concept layout with a balcony overlooking the common court and the heart of Downtown Hamilton, stainless steel kitchen appliances, granite countertops & custom window coverings, walk-in closet in the bedroom, vinyl flooring, ensuite laundry, 1 parking spot & 1 locker. The building gives you access to 24 hour security, party room, gym, rooftop deck/garden & more! This ideal location gives you quick access to shops, highly rated restaurants, GO Station, Gore Park, the Art Gallery of Hamilton, quick public transit and more... (id:61852)
Royal LePage Real Estate Services Ltd.
312095 Highway 6 Highway
Southgate, Ontario
Build your dream home on this beautifully prepared 2.09-acre lot just outside the quiet hamlet of Varney. Offering approximately 402 feet of frontage, this open and manicured property has been cleared and bulldozed, making it truly ready for construction. The gentle slope at the front of the lot creates excellent potential for a walkout basement design. Zoned A1, the property is well suited for & custom rural residence in a peaceful countryside setting, surrounded by open farmland. A shared driveway is in place with its own assigned fire route number, and services are available at the roadside. Located on a highway for easy access, this property is just 10 minutes to Mount Forest, 12 minutes to Durham, and 45 minutes to Owen Sound, an ideal opportunity for those seeking country living with convenient connections. Lot lines are approximate. (id:61852)
Real Broker Ontario Ltd.
1b - 36 Grant Avenue
Hamilton, Ontario
Stunning 1-bedroom, 1-bath apartment for rent in the heart of Hamilton! INCLUDES HUGE STORAGE LOCKER! Built in 2022, this bright and modern unit features 9 ft ceilings, oversized windows, sleek vinyl flooring, stainless steel appliances, and a stylish subway-tiled bathroom. Conveniently located steps from public transit, Main Street, King Street, restaurants, and shops. The building also offers shared coin-operated laundry, free indoor and outdoor bike storage, keyless entry and security system, with 1 designated parking space (additional charge) and storage locker. Available for immediate occupancy! (id:61852)
Royal LePage Burloak Real Estate Services
33 Mountain Heights Place
Hamilton, Ontario
Nestled in one of Waterdown's most desirable enclaves, 33 Mountain Heights Place offers a modern take on contemporary living on a premium court lot. This beautifully appointed semi-detached home spans 1,839 sq. ft. above grade and is thoughtfully designed for everyday comfort, functionality, and stylish entertaining. Only the garage and dining room walls are attached, providing enhanced privacy rarely found in semi-detached homes. The sun-filled open-concept main level features elegant finishes and upgraded lighting throughout, including pot lights and custom under-mount and under-cabinet kitchen lighting that enhance both ambiance and practicality. The chef-inspired kitchen boasts an upgraded backsplash, pot-and-pan drawer unit, full-depth refrigerator upper cabinets, and a sleek, functional layout that flows seamlessly into the dining and living areas ideal for hosting or relaxing. A discreet powder room completes the main floor. The living and dining spaces continue the modern aesthetic with pot lights, custom window blinds, and smart-home comfort via a Google Nest thermostat. Upstairs, you'll find three generously sized bedrooms, including a serene primary retreat with ample closet space and a spa-inspired ensuite. Two additional bedrooms share a beautifully finished full bathroom, while a convenient second-floor laundry room adds everyday ease. The basement offers excellent future potential with a painted floor, roughed-in bathroom, and insulated cellar perfect for storage or a future wine room. Set against the stunning backdrop of the Niagara Escarpment, this sought-after Waterdown location blends natural beauty with urban convenience. Enjoy nearby boutiques, cafés, restaurants, grocery stores, and pharmacies, with quick access to Hwy 403, Hwy 6, the QEW, and Aldershot GO Station. A 200-amp electrical service provides ample capacity for today's lifestyle, including convenient electric vehicle charging. (id:61852)
RE/MAX Escarpment Realty Inc.
16 Dorchester Terrace
Hamilton, Ontario
Well-Maintained Modern Townhouse in Prime Stoney Creek Location. This newer, well-maintained townhouse offers 3 bedrooms, 3 bathrooms, one garage parking plus one driveway space, and a bright, functional open-concept layout. The second floor features a sun-filled main living area with a spacious modern kitchen complete with granite countertops, ceramic flooring, stainless steel appliances, and a breakfast bar, seamlessly open to the dining area and an oversized great room with a walk-out to a private balcony-ideal for entertaining. The upper level includes three generously sized bedrooms, a convenient laundry area, a 4-piece ensuite, and a 4-piece main bathroom. The main floor recreation room provides flexible living space with a walk-out to the private backyard, perfect for a family room, home office, or gym. Prime location close to highways, schools, shopping centres, community centre, golf courses, conservation areas, restaurants, and parks, offering both convenience and lifestyle. (id:61852)
Real One Realty Inc.
15 - 35 Midhurst Heights
Hamilton, Ontario
Stoney Creek Luxury Townhome 3+1 Bed 3 Bath Rooftop Terrace Gorgeous Losani-built home loaded with upgrades! Features 3+1 bedrooms, 3 bathrooms, Open concept, 1797 Sq Ft, versatile office/4th bedroom, spa-like ensuite, walk-in closet, mudroom with garage access, and 650 sq. ft. basement ready to finish with rough in. Enjoy a 103 sq. ft. elevated terrace + 240 sq. ft. rooftop terrace with stunning Green views. 9 ft ceiling on main floor, Oak Staircase, Open concept kitchen with quarts center island, backsplash, plenty of storage and w/o to yard. Lawn moving and Snow cleaning included in common elements, Prime location near highways, parks and amenities. located just minutes from the Confederation GO Station & LRT, QEW, and Red Hill Parkway, Conveniently located close to Grocery Stores, Shoppers Drug Mart, Restaurants, Home Depot, LCBO, Shopping, entertainment, trails and more.. Your dream lifestyle starts here (id:61852)
Homelife/miracle Realty Ltd
64 Rockcliffe Drive
Kitchener, Ontario
Beautiful, bright, and spacious townhouse with three bedrooms and three bathrooms in the highly sought-after neighborhood of Kitchener. Laminate flooring, a gorgeous kitchen with stainless steel appliances, Laundry on the basement floor, master bedroom with walk-in closet and ensuite. There is a one-car garage with an opener. Everywhere, blinds are installed. This home is close to highways, parks, shopping, public transportation, and schools and universities. Don't miss it. Available Right Away. (id:61852)
Royal LePage Flower City Realty
16 Kalman Drive
Cavan Monaghan, Ontario
Bright & Spacious Detached 1/2 Acre property in Bailieboro, Large Foyer with Access To 2 Car Garage, lovely 3 Good size bedrooms & open concept kitchen with cathedral ceiling & w/o deck in main living area, Fresh painted (2025), brand new light fixtures (2025), bathroom New Toilets & mirrors & light fixtures (2025), living Room Brand New Curtains (2025), Finished Lower Level Including built -in bar & family room & 1 bdrm & 3pc Bath & walk out to backyard, Minutes To Rice Lake, close to Bailieboro library, The Lovely Village Millbrook unique & diversified stores & restaurants, highway 115 & 407, Port Hope and more. (id:61852)
RE/MAX Your Community Realty
1410 - 20 Mississauga Valley Boulevard
Mississauga, Ontario
Beautifully maintained and oversized 3-bedroom, 2-bathroom end/corner unit offering 1,246 sq.ft. of bright and functional living space in the heart of Mississauga. This quiet corner suite features double-door entry, 2 entrances, and a fully furnished solarium/Florida room converted from the original balcony-perfect for relaxing or working year-round. The unit comes fully furnished and includes underground parking, a rare and valuable feature in this building. Recently updated throughout (2025), the condo has been freshly painted and detailed, offering a clean, modern feel. Enjoy extensive upgrades from 2023 onwards, including a full matching set of new appliances (double-door fridge, dishwasher, stove, stacked washer/dryer) , a new AC/heating unit, commercial-flush toilets, new bathroom vanities and countertops, and custom blinds. The spacious primary bedroom features a large custom floor-to-ceiling wardrobe with four doors for exceptional storage. Residents have access to excellent amenities: indoor pool, fitness centre, sauna, party room, billiards and table tennis, plus ample visitor parking. The building also offers one of the lowest condo fees among comparable properties, delivering exceptional value. Perfectly located steps to the Square One Bus Terminal, close to Cooksville GO, and with direct bus routes to the Toronto subway. Easy access to Hwy 403, 401, 410 and QEW. Walk to Square One Shopping Centre, parks, schools, restaurants, and enjoy a short drive to Lake Ontario. A rare opportunity to own a spacious, turnkey unit in a highly convenient and growing urban hub. (id:61852)
Royal LePage Real Estate Services Ltd.
