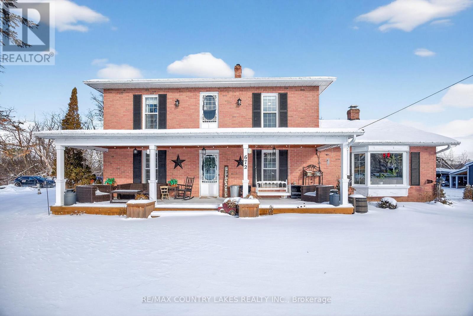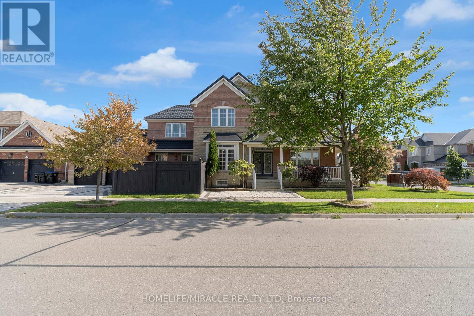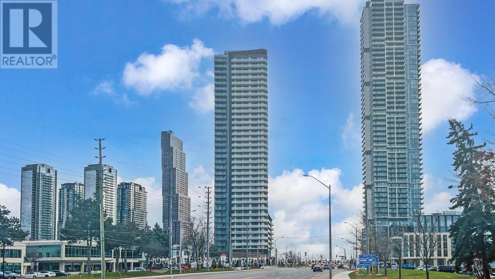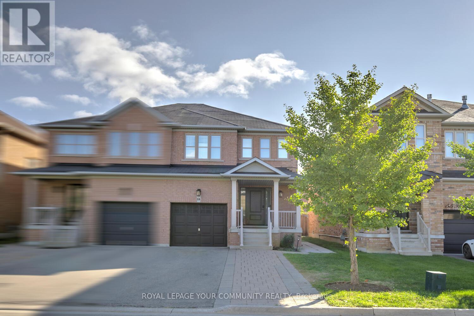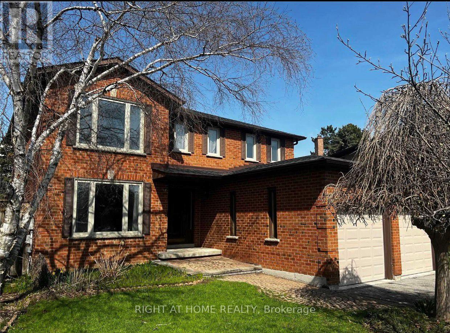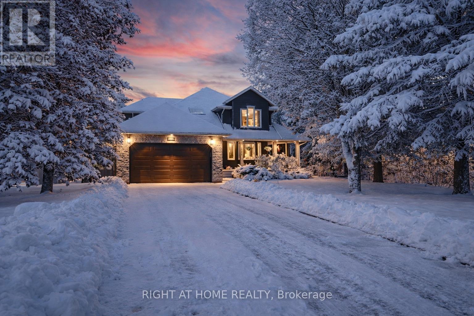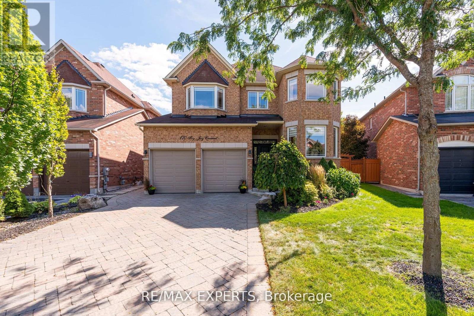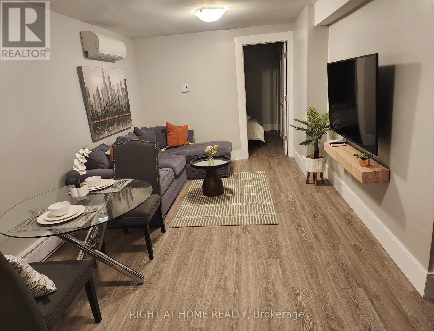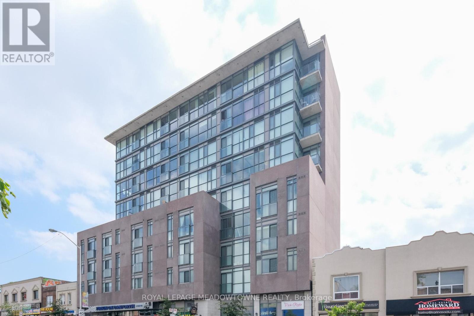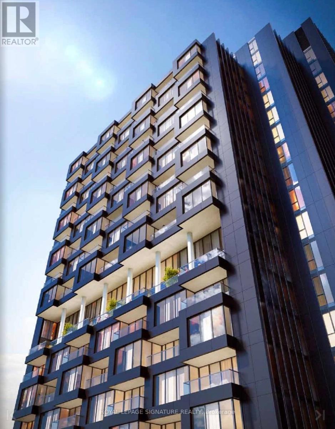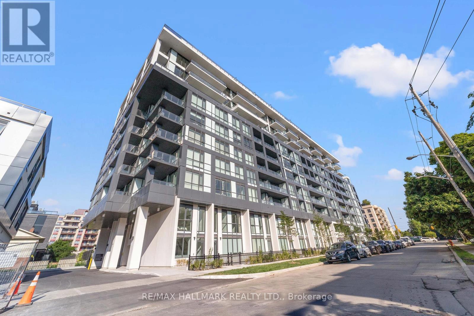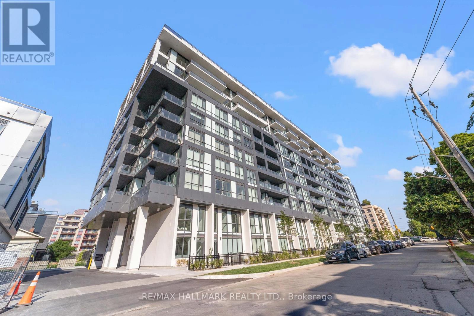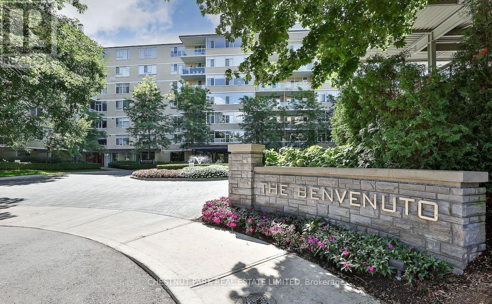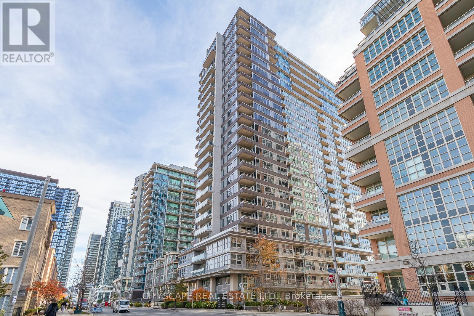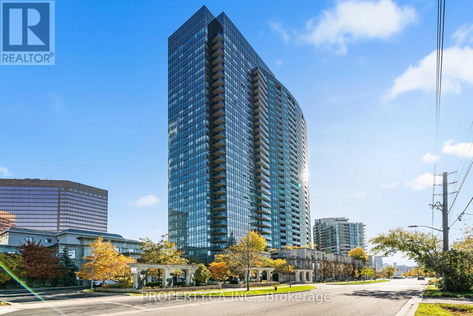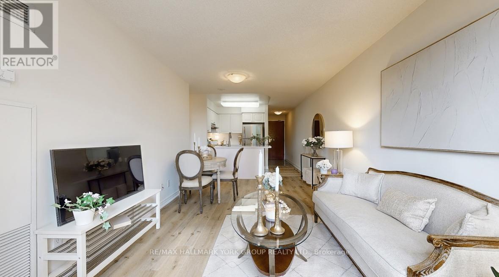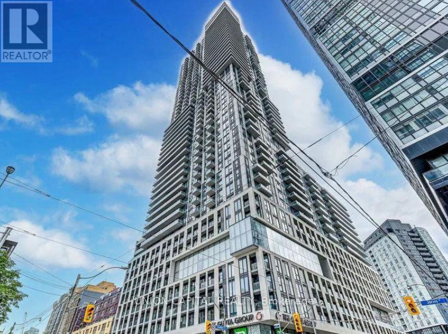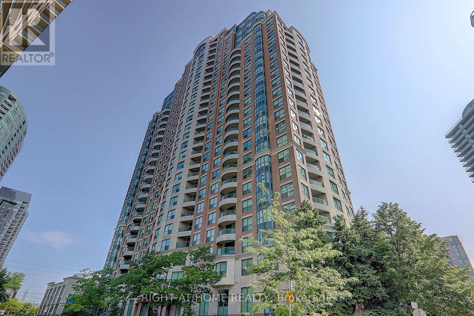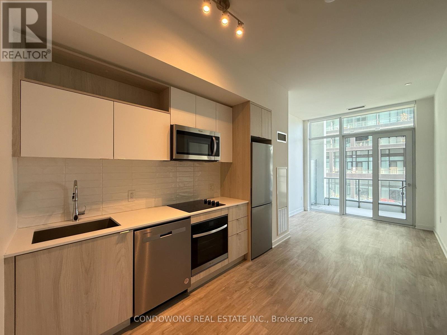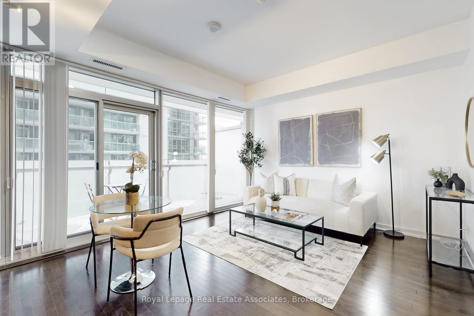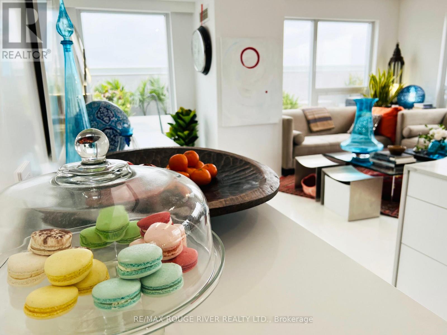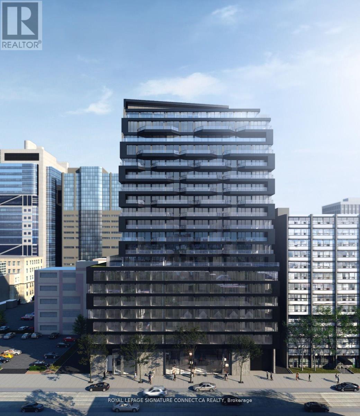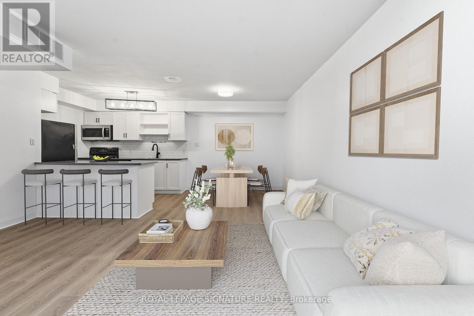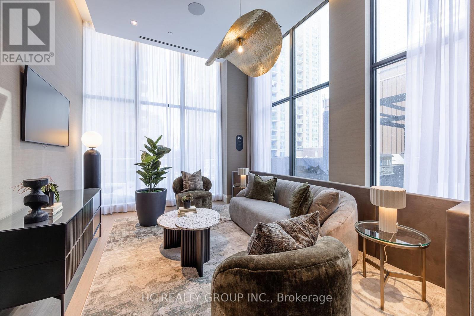672 Simcoe Street
Brock, Ontario
Welcome Home! This beautifully updated 3+1 bedrooms, 3-bath century home blends timeless character with thoughtful modern upgrades. Set on an impressive 150' x 150' lot, the property offers a true retreat both inside and out. Enjoy an inviting front porch, the perfect spot to relax with your morning coffee or unwind at the end of the day. The backyard is a private oasis featuring a 21' above ground salt water pool (2023). The front yard boasts lush perennial and vegetable gardens and mature apple trees. New eavestrough with gutter guards (2022), Window Shutters (2023). Adding exceptional value and functionality, the property includes a brand new 24' x 24' oversized 2 car garage with oversized doors to accommodate a pick-up truck with 100amp service built in 2025. 2 prefabricated storage sheds both with power (10' x 16') and (10' x 12') providing ample space for tools, toys, and seasonal storage. Inside, the inviting layout showcases an open-concept kitchen, dining, and living area, featuring Wainscoting added throughout, ideal for everyday living and hosting guests. The main-floor office features custom built-ins, pot lighting throughout, and tasteful finishes reflect the care and attention to detail throughout the home. A rare opportunity to enjoy space, privacy, and character. This is country living with modern comfort. (id:61852)
RE/MAX Country Lakes Realty Inc.
129 Vipond Way
Bradford West Gwillimbury, Ontario
Welcome to Your Dream Home! Step into this stunning corner lot, detached 4-bedroom, 4-bathroom home, nestled in a highly sought-after family-oriented neighborhood. This open-concept property offers a perfect blend of comfort, style, and functionality-ideal for growing families or savvy buyers looking for a move-in-ready gem. Spacious Layout featuring a separate family and living room, perfect for entertaining or quiet family time, Hardwood flooring throughout, with second-floor upgrades completed in 2021, Large kitchen with breakfast area and granite countertops New gas stove & range hood (2022). Enjoy peace of mind with countless upgrades and big-ticket improvements: Finished basement (2023-2024)-ideal for recreation, home office, or extra living space, New 4-ton heat pump & tankless water heater (Dec 2023)-owned, offering significant savings on natural gas bills, Permanent roof (2024) with lifetime transferable warranty, Colligan whole-house water purification system (2023)-owned, New security cameras and LED pot lights (2025)-owned Interlocking driveway adds great curb appeal. Located within walking distance to public school(350 m) and Catholic schools(200 m), this home checks all the boxes for location, lifestyle, and long-term value. Thousands of dollars have been spent on thoughtful renovations and energy-efficient upgrades. Must-see property - Just move in and enjoy with zero additional expenses! (id:61852)
Homelife/miracle Realty Ltd
#2218 - 7895 Jane Street
Vaughan, Ontario
Bright, spacious & cosy open concept 1 bedroom luxurious condo in high demand Vaughan area, Unobstructed east view, 1 parking space, and 1 locker, open balcony, Your chance to own a beautiful home in the heart of Vaughan downtown core, just steps from the Vaughan Metropolitan Centre (VMC) Subway Station, Enjoy easy access to downtown Toronto, York University, and Major highways (400 & 407). Floor-to-ceiling windows offer plenty of natural light, Open concept kitchen perfect for both cooking and entertaining! Commuting to work, enjoying the city, just 30 minutes by subway to downtown Toronto or a quick ride on the VivaNext BRT! Building amenities include 24-hour concierge service, Theatre room, Fitness centre, Yoga studio, Whirlpool, Steam room & Sauna, Two dining rooms with private kitchens, Lounge and bar, outdoor BBQ and lounge area, Tech room, Games room, Guest suites, and Lots of visitor parking spaces. Everything you need to live comfortably & in style, Excellent move-in condition, Won't be disappointed, M-U-S-T S-E-E !! (id:61852)
Homelife/bayview Realty Inc.
59 Kavala Street
Vaughan, Ontario
Stunning one-of-a-kind semi-detached with stylish modern upgrades! Welcome home to 59 Kavala St, a spacious and fully upgraded 3-bedroom PLUS 2nd floor Den semi-detached Nestled on a quiet street in prestigious Patterson! Offers backyard oasis with luxurious stone patio and gazebo, sidewalk free landscaped lot, chic upgrades and breathtaking and functional layout! This move-in ready home is centrally located & steps to top ranking French, Catholic and public schools, public transit, parks, community centres, shops, highways, Vaughan's hospital & 2 GO train stations! Live, play, enjoy in this modern home offering carpet free floors - hardwood floors throughout main & 2nd floor & laminate in basement; oak stairs with iron pickets; modern kitchen with quartz countertops & quartz backsplash & S/S appliances, centre island; family room with gas fireplace, California shutters overlooking kitchen & dining and with walk-out to patio; large 2nd floor den - perfect as an office or reading space; primary retreat with upgraded 5-pc ensuite with His & Her's vanities & a soaker for two, and large walk-in closet; main floor laundry; direct garage access; pot lights; California Shutters; custom entry door and large covered porch! The finished basement with separate entrance enhances this home. It offers large open concept living room, laminate floors, 3-pc bath and a kitchenette! This home comes with a large fully fenced backyard featuring beautiful luxurious patio and gazebo - great space all set to entertain friends or enjoy with family! Great curb appeal with NO sidewalk & interlocked extension to park additional cars, parks 4 cars total. Move in ready, just bring your furniture & enjoy! Check out 3-D! (id:61852)
RE/MAX Your Community Realty
43 Doris Crescent
Newmarket, Ontario
A rare opportunity for CONTRUCTOR in the heart of Newmarket! This spacious home offers a double-car garage, 4+4 bedrooms, 2+1 full bathrooms, and 1+1 powder rooms-perfect for large families or investment potential.. Close To Farm Boy, Costco, Cinplex & Dr. Jm Denison Secondary School. Stove, Fridge, Washer & Dryer. Dishwasher (2020), New Furnace & New A/C (2021). New Roof, Skylight & Upgraded Attic Insulation (2021), Rang Hood, All Elf's. All Window Coverings. C/Vac. 2 Gdo & Remotes. The photos used are from a previous listing. You must see the property in person to appreciate its current condition. House need renovation. (id:61852)
Right At Home Realty
2255 Douglas Avenue
Innisfil, Ontario
From the moment you step onto the inviting wrap around porch, this meticulously renovated 3+1 bedroom, 3 bathroom home sets the tone. It carries a calm, welcoming energy that follows you through every room, blending refined luxury with the quiet comfort. Set on a beautiful 67 x 201 foot treed lot in one of Alcona's most sought after neighbourhoods, this property offers space, privacy, and a sense of retreat. Inside, every detail has been thoughtfully curated to elevate daily living. The heart of the home is a stunning kitchen designed for connection, complete with a centre island, quartz countertops, and room for memorable gatherings. The main floor feels warm and grounded, finished with hardwood and engineered hardwood floors, main floor laundry, and inside entry from the heated garage. Upstairs, the primary suite becomes your personal escape. A spacious walk in closet and spa inspired 5 piece ensuite create a peaceful place to unwind and recharge. Hardwood floors rest under the upstairs carpet, giving you even more potential to personalize the space.The partially finished basement extends your living area with a generous bedroom, a flexible recreation space, and plenty of storage. Situated just minutes from Lake Simcoe, Innisfil Beach Park, boat launch, dog beach, parks, and Hwy 400, this home offers the perfect mix of luxury, comfort, and convenience. Extras include: pocket doors, a low maintenance perennial garden, gas BBQ hookup, a driveway with no sidewalk, and the advantages of a corner lot. Bsmt sqft: Interior Area 1366.36 sq ft includes unfinished spaces. (id:61852)
Right At Home Realty
170 Ivy Jay Crescent
Aurora, Ontario
Beautifully renovated home in the heart of Aurora, featuring modern upgrades throughout. This spectacular open-concept property boasts hardwood floors and a spacious gourmet kitchen with a breakfast bar. Enjoy the serene private oasis in the backyard, complete with a saltwater pool, cabana, and outdoor kitchen, all surrounded by stunning landscaping perfect for entertaining. The fully finished basement includes a kitchen, temperature-controlled wine room, and workout space. Conveniently located near amenities, parks, and schools (id:61852)
RE/MAX Experts
Basement - 425 Cobblehill Drive
Oshawa, Ontario
Bright 1-Bedroom Furnished Basement Apartment with Parking, Welcome to your new home! This apartment is located in a quiet, family-friendly Oshawa neighborhood. Perfect for a single professional or student, it offers comfort, convenience, and privacy while keeping costs affordable.Features include: Private entrance for your own space and security, open-concept living area with room for dining and relaxation, full kitchen withmodern appliances, cozy bedroom with closet space, 1 parking spot included in the rent, laundry available in unit. Separate temperature controlsettings. Utilities: Hydro and water, tenant pays 1/3 of total utilities with the owner. Tenant pays for their own wifi service. Location: Close to shopping, parks, restaurants, publictransit, and quick highway access for easy commuting. Max 1 person occupancy only. Additional cost for multiple persons. Can be rented furnished or unfurnished, no additional fees. (id:61852)
Right At Home Realty
903 - 2055 Danforth Avenue
Toronto, Ontario
A Beautiful View of The Danforth! Gorgeous 1 Bedroom with Walk In Closet - 9' Ceilings with Floor to Ceiling Windows. Modern Kitchen with Sleek Finishes. Wide Plank Laminate Flooring Throughout. Ensuite Laundry. Building has an Exercise Room, Party Room, Fireplace Lounge and Outdoor BBQ area. Minutes from The TTC and beaches. 2 PARKING SPOTS TBD. (id:61852)
Royal LePage Meadowtowne Realty
2919 - 1 Quarrington Lane
Toronto, Ontario
Welcome to Crosstown Condos, a newly built, master-planned community designed for modern urban living. This bright and stylish 1+Den, 1-bath suite offers a smart open-concept layout with floor-to-ceiling windows that flood the space with natural light. Enjoy clear north-facing views from your spacious private balcony, perfect for morning coffee or evening unwinding. The versatile den is ideal for a home office or study, while the sleek kitchen and living area provide both functionality and flow-perfect for everyday living or entertaining. Residents will enjoy access to an impressive collection of premium amenities, including a fully equipped fitness centre, basketball court overlooking the front promenade, dedicated kids' party/playroom, co-working lounge, art studio, residents' lounge, pool room, café, pet wash station, rooftop barbecue area, dining/party room, and a table games room & 24hr concierge. (Amenity availability may be subject to completion by the builder.) Ideally located steps from the soon-to-open Eglinton Crosstown LRT and offering quick access to the DVP, this vibrant community delivers unmatched convenience, connectivity, and lifestyle. (id:61852)
Blue Door Realty Group Inc.
708 - 6 Greenbriar Road
Toronto, Ontario
Stylish and modern 1-bedroom suite in the heart of Bayview Village, featuring a sleek open-concept layout, a gourmet kitchen with quartz countertops and premium stainless steel appliances, and a bright living area with walk-out to a private balcony.Enjoy an impressive range of amenities including a fitness centre, yoga studios, resident lounges, concierge, parcel lockers, pet spa, and an outdoor terrace with BBQs and firepit.Steps to Bayview Subway, minutes to Hwy 401, and walkable to Bayview Village Mall, Loblaws, restaurants, parks, and top-ranked schools. Move-in ready. Valet smart tech parking and internet are included in the listing price - offering exceptional value and convenience. (id:61852)
RE/MAX Hallmark Realty Ltd.
708 - 6 Greenbriar Road
Toronto, Ontario
Modern 1-bedroom suite offering a sleek open-concept layout, a gourmet kitchen with quartz countertops and premium stainless steel appliances, and a bright living area with walk-out to a private balcony.Enjoy exceptional amenities: concierge, fitness centre, yoga studio, resident lounges, parcel lockers, pet spa, and an outdoor terrace with BBQs and firepit.Located just steps to Bayview Subway, minutes to Hwy 401, and walking distance to Bayview Village Mall, restaurants, parks, and top schools. Internet included. Move-in ready. Please note: parking is not included in this listing price.A separate listing with parking included is available at a different price. (id:61852)
RE/MAX Hallmark Realty Ltd.
720 - 1 Benvenuto Place
Toronto, Ontario
Welcome to suite 720 at The Benvenuto, an iconic landmark residence perched up high in the coveted South Hill neighbourhood. This exceptional 2-bedroom plus large den, 2-bathroom suite offers over 1,600 sqft of luxurious living space, thoughtfully designed for comfort, entertaining, and prestige. An unbelievable panoramic view of the cityscape. East and South views. Step inside to discover a split bedroom layout that affords great privacy. The primary suite is generous, while the second bedroom and den are perfect for guests, a home office, or flex-space to match your lifestyle. East exposure draws in morning light, enhancing the spacious, open-concept living/dining area with luxury finishes throughout. This suite includes ensuite laundry, one exclusive parking spot and a locker for added convenience. The Benvenuto building has been meticulously restored and upgraded, retaining its classic Peter Dickinson architectural elegance and marrying it with contemporary amenities. The Residents enjoy hotel-style amenities, including 24-hour concierge service, valet, guest suite, rooftop gym & panoramic terraces. Location is unmatched. From this hilltop vantage, you're just blocks from Yonge & St. Clair, Forest Hill Village, Bloor-Yorkville, ravine park access, transit & boutique shopping. A life of elegance and convenience. (id:61852)
Chestnut Park Real Estate Limited
801 - 59 East Liberty Street
Toronto, Ontario
Strong prospects seeking immediate occupancy may be eligible for promos/discounts. Well, Sunlit Suite with North East corner with City & lake views. Very spacious close for a one bedroom unit with large balcony, 9 ft ceiling, granite counters, SS appliances, modern kitchen w/center island overlooking living & dining. The best of vibrant liberty village. A short walk to the GO transit, King Streetcar, and the lake & BMO field. Natural light in every room. Ensuite Laundry. The unit is pet-friendly. Excellent building amenities: concierge, Gym indoor pool, Media room, BBQ on the terrace, party room, and theatre rooms. (id:61852)
Cityscape Real Estate Ltd.
309 - 15 Greenview Avenue
Toronto, Ontario
Location can't be beat at this luxury Tridel condominium located at the prime intersection of Yonge & Finch. Featuring a rare third-floor terrace with sunny courtyard and garden exposure, this spacious and functional 1+1 layout offers a den large enough to be used as a second bedroom. Highlights include hardwood flooring, granite countertops, and an exceptionally large outdoor space ideal for relaxing or entertaining. Steps to supermarkets, TTC, subway, banks, and a wide selection of restaurants. Move-in ready and perfectly suited for end-users or investors alike. (id:61852)
Property.ca Inc.
617 - 28 Empress Avenue
Toronto, Ontario
Welcome to your new home in the heart of North York. This bright and spacious one bedroom, one bathroom condo offers more than 600 square feet of comfortable living space in a location that truly cannot be beat. Just steps from the subway, shopping, restaurants and everyday conveniences, everything you need is right outside your door.The unit features modern flooring, a stylish kitchen with quartz countertops and backsplash, stainless steel appliances and a clean, updated bathroom. Freshly painted and well maintained, the condo is move in ready and offers an excellent layout for comfortable and easy living. Currently located in the highly rated Earl Haig Secondary School and McKee Public School district. The building is professionally managed and includes outstanding amenities such as 24 hour concierge service, fitness centre, library, party room, guest suites and ample visitor parking. Rent includes gas, hydro and water for simple and worry free budgeting. One parking space and one locker are also included. If you are looking for a spacious, well cared for condo in a prime neighbourhood with unbeatable transit access, this is the perfect place to call home. Book your showing today. (id:61852)
RE/MAX Hallmark York Group Realty Ltd.
2007 - 251 Jarvis Street
Toronto, Ontario
*Location* Location! Bright and modern fully furnished suite in the heart of downtown Toronto. Functional layout with floor-to-ceiling windows and city views. Comes furnished with queen bed, table and fully equipped kitchen-just move in. Steps to TTC, TMU, Dundas Square, hospitals, restaurants, and shops. Ideal for professionals or students seeking a turnkey downtown rental.. (id:61852)
Union Capital Realty
301 - 7 Lorraine Drive
Toronto, Ontario
Prime Yonge & Finch location at the highly sought-after Sonata Condos, featuring an elegant luxury lobby. This east-facing, spacious, and sun-filled 2-bedroom plus den suite offers 2 full bathrooms and a well-designed open-concept living and dining area. The generous primary bedroom includes a 4-piece ensuite, while the split-bedroom layout provides optimal privacy. One parking space and one locker are included. Unbeatable convenience just steps to Finch Subway Station and GO Transit, with easy access to Highways 401 & 404. Situated within the Churchill Public School (JK-5), Willowdale Middle School, and Northview Heights Secondary School (Grades 9-12) districts. Surrounded by excellent dining, shopping, entertainment, the library, and nearby parks. Premium building amenities include guest suites, party room, fully equipped gym, sauna, and indoor pool. (id:61852)
Right At Home Realty
1120 - 121 Lower Sherbourne Street
Toronto, Ontario
Bright and contemporary suite at 121 Lower Sherbourne St featuring an open layout, modern finishes, and great natural light. Conveniently located steps to transit, parks, and all downtown amenities. (id:61852)
Condowong Real Estate Inc.
1705 - 12 York Street
Toronto, Ontario
Welcome to your bright and stylish 1+ Den home in one of Toronto's most sought-after downtown towers! This impeccably kept suite features sleek hardwood floors throughout-absolutely no carpet-and a modern kitchen with high-gloss cabinetry, stainless steel appliances, and a contemporary backsplash. The open-concept layout flows seamlessly to a spacious southwest-facing balcony offering beautiful city and partial lake views, perfect for enjoying sun-filled afternoons and evening sunsets. Freshly painted, and move-in ready! This bright 1-bedroom + den condo (532 sqft) features a dedicated office/study, perfect for working from home or flexible living. Thoughtfully upgraded with four new light fixtures, Newer Hardwood Flooring in bedroom, the unit feels open, modern, and inviting. Enjoy a turnkey downtown lifestyle with gleaming floors, clean finishes, and a professionally cleaned space ready for you to move in. Includes one locker for extra storage - parking not included. Prime location at 12 York St, steps to transit, restaurants, shops, and the waterfront, making this a perfect opportunity for first-time buyers, professionals, or investors looking for a functional and stylish downtown home. Super Clean unit!!! (id:61852)
Royal LePage Real Estate Associates
702 - 701 Sheppard Avenue W
Toronto, Ontario
*Welcome To Your Incomparable Midtown Toronto Luxe Retreat, Cocooned In Your Massive Lush & Tranquil Private Terrace Garden In The Sky *Ultra Modern Custom Renovations *Approx 1730Sf+1200Sf Terrace *Enjoy Sunrise To Sunset Unobstructed Southwest Views All The Way To The Cn Tower *Open Concept Kit Boasting Quartz Counters, Centre Island & Professional Built In Appliances *Crisp Architectural Design W/State Of The Art Led Lighting & Integrated Smarthome, Allows You To Repaint Each Room With Light *Custom Built In Shelves & Storage *Ensuite Bath In Each Bedroom *Primary Ensuite Features Flush Mounted Rain Shower & Body Jets *Upgraded Bidets *Multiple Dedicated Work From Home Spaces *3 Walkouts To Massive Terrace W/ Natural Gas, Water Bib & Hydro *2 Parking & 2 Lockers *24Hr Concierge *Excellent Rec Facilities, Gym, Party Rm, Rooftop Terrace, Guest Suites & More *Close To Schools, Earl Bales Park, Shops, Restaurants, Yorkdale Mall, Ttc & Hwy 401 (id:61852)
RE/MAX Rouge River Realty Ltd.
714 - 195 Mccaul Street
Toronto, Ontario
Experience the pinnacle of urban sophistication in this brand-new, never-lived-in hard loft at the recently completed Bread Company Condos. This east-facing, 515-square-foot suite features a versatile one-bedroom plus den layout, where the spacious den serves as a perfect home office or a functional second bedroom. The interior showcases premium developer upgrades throughout, highlighted by 9-foot exposed concrete ceilings, signature loft-style feature walls, and floor-to-ceiling windows that bathe the open-concept living space in natural light. The chef-inspired kitchen is equipped with sleek European-style cabinetry, high-end stainless steel appliances, and a gas cooktop, providing a perfect blend of modern luxury and industrial character. Situated at 195 McCaul Street, this residence boasts an unparalleled location in the heart of Toronto's medical and academic hub. Residents are just steps away from the University of Toronto, Queen's Park, and the Queen's Park subway station, offering effortless connectivity to the entire city. The building is positioned immediately adjacent to "Hospital Row," including Mount Sinai, SickKids, and Toronto General, making it a premier choice for healthcare professionals and faculty. Beyond its institutional convenience, the building is just meters from the trendy cafes and boutiques of Baldwin Street and Kensington Market. Residents also benefit from world-class building amenities, including a 24-hour concierge, a state-of-the-art fitness centre, a rooftop skypark with BBQs, and on-site visitor parking, ensuring a truly elite lifestyle in one of Toronto's most vibrant neighborhoods. (id:61852)
Royal LePage Signature Connect.ca Realty
1105 - 50 East Liberty Street
Toronto, Ontario
Bright south-facing two-storey loft-style townhouse in the heart of Liberty Village, offering 810 square feet of well-designed interior living space. This main level above grade townhome features 1 bedroom plus den and two bathrooms, including a main-level powder room, brand new flooring, paint and lighting. The open-concept main level is filled with natural light and offers a functional kitchen with full-size stainless steel appliances, generous counter space and an area for a dining table. The living space walks out to a large private terrace, ideal for everyday use and entertaining. The upper level features a spacious primary bedroom with an ensuite bathroom, along with a versatile den well suited for a home office or flexible living space. Parking and locker included. Steps to Altea gym, the new Farmhouse market, plus all the shops, restaurants, transit, and everyday amenities you expect downtown. (id:61852)
Royal LePage Signature Realty
1003 - 36 Olive Avenue
Toronto, Ontario
Brand New Studio Condo for Lease at Yonge & Finch!Welcome to this never-lived-in studio suite in the heart of Yonge & Finch, one of Toronto's most convenient and vibrant neighbourhoods. This bright and modern unit features an open-concept layout, floor-to-ceiling windows, and contemporary finishes, offering both comfort and style.Enjoy a functional space with a sleek kitchen, modern bathroom, and efficient design-perfect for professionals, students, or anyone seeking a low-maintenance lifestyle. Fantastic building amenities-must be seen to be appreciated. Located just steps to Finch Subway Station, TTC, restaurants, supermarkets, cafés, shopping, and everyday essentials.Move in and enjoy the best of city living with unbeatable transit access and neighbourhood convenience! Bedroom and bathroom photos are virtually staged to the property's potential (id:61852)
Hc Realty Group Inc.
