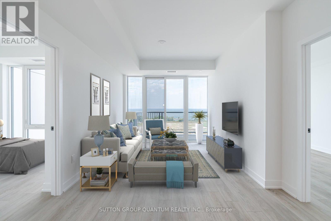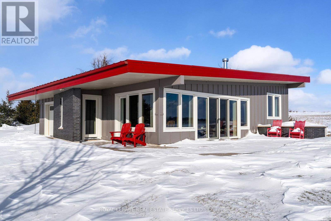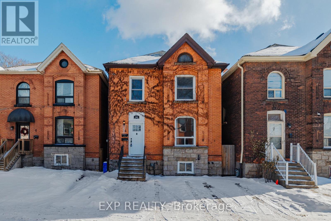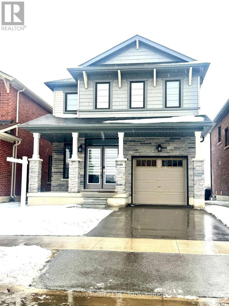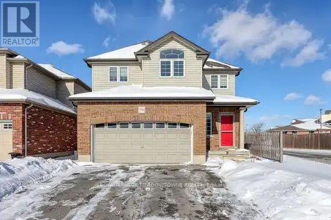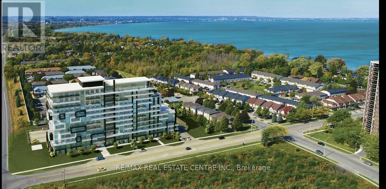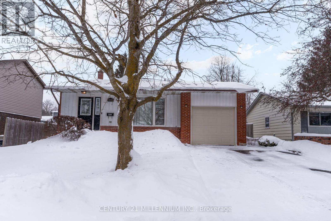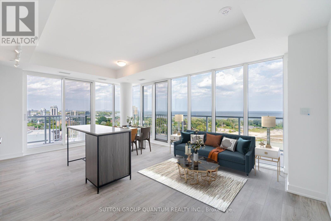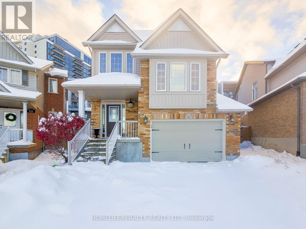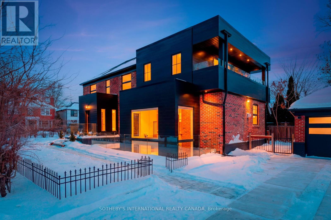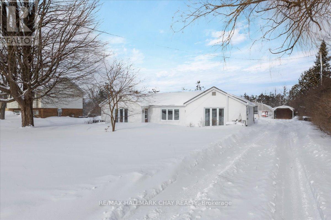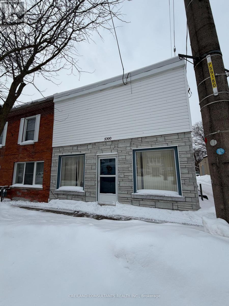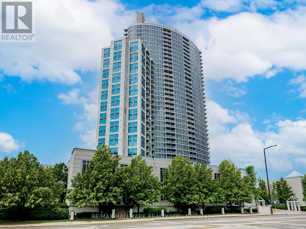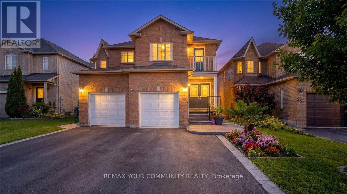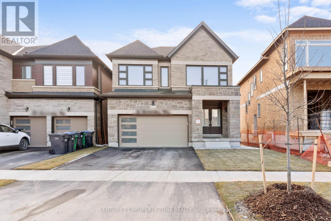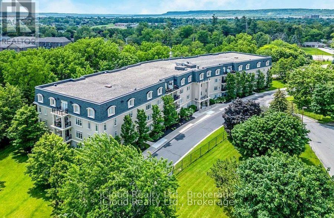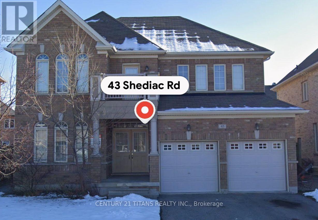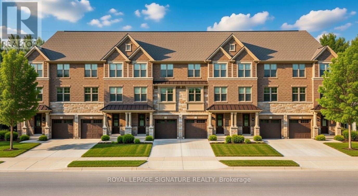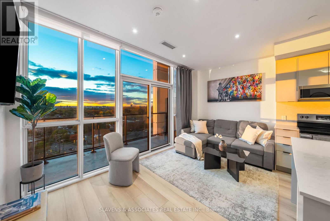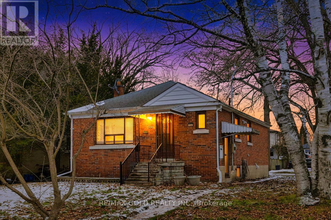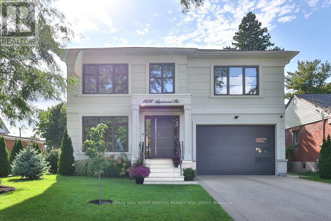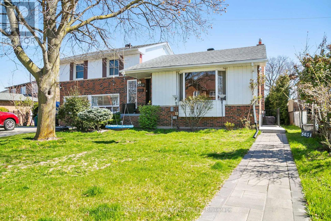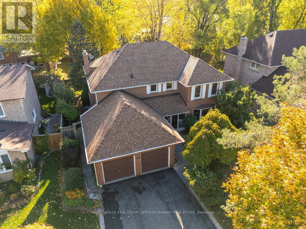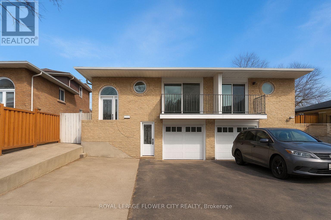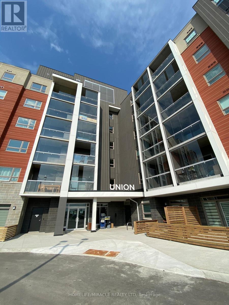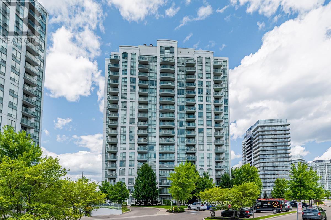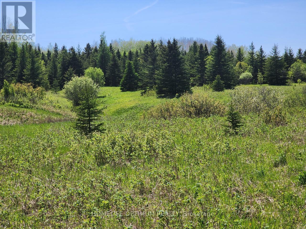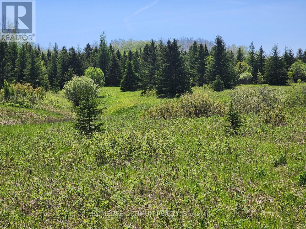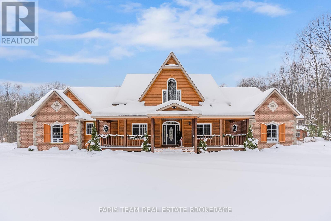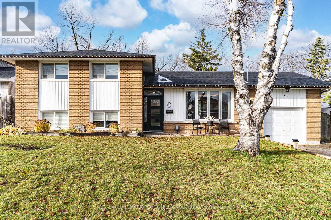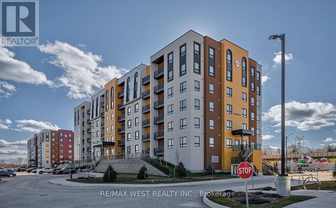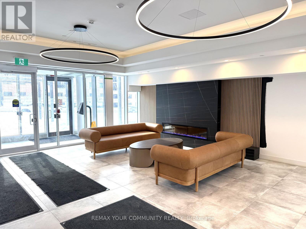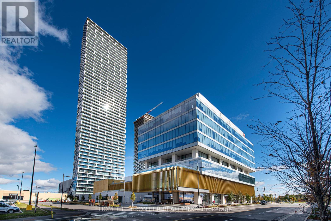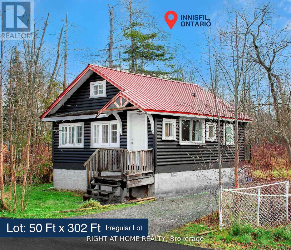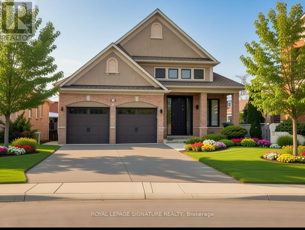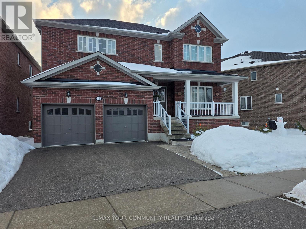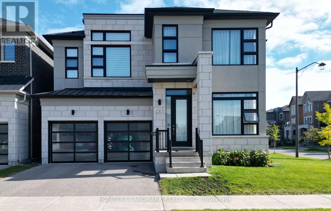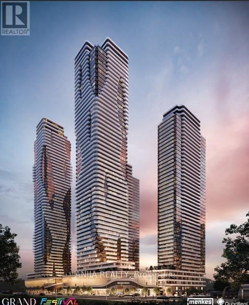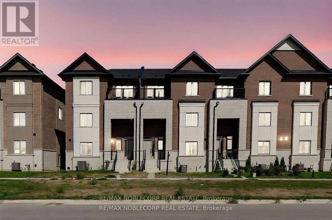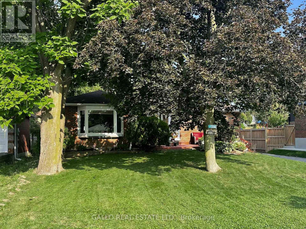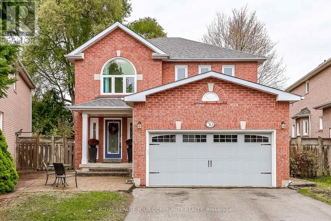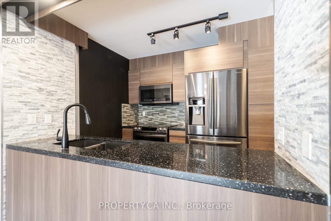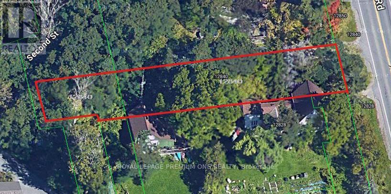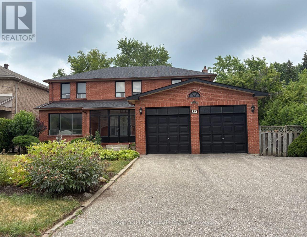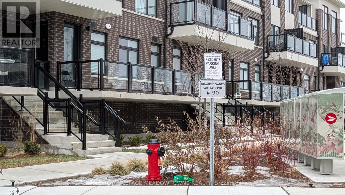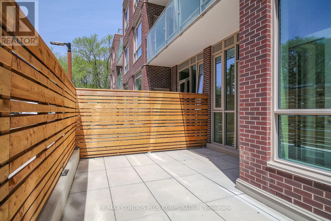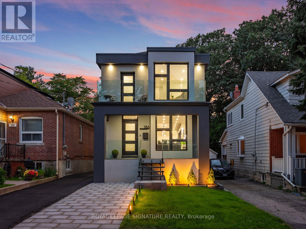1307 - 220 Missinnihe Way
Mississauga, Ontario
PROPERTY ASSESSED (id:61852)
Sutton Group Quantum Realty Inc.
837177 4th Line E
Mulmur, Ontario
High atop the rolling hills of Mulmur, this 20 acre south-facing, retreat offers a rare blend of Nordic-inspired design, privacy, and year-round recreation, just 1.5 hours from Toronto. Built in 2013, the thoughtfully designed split level main residence features two bedrooms, one bathroom, radiant heated floors, and a cozy wood-burning stove, creating a warm and inviting atmosphere no matter the season. The open-concept, split level layout is filled with natural light and frames peaceful countryside views that stretch across the surrounding landscape.Whether you're seeking a full-time home for a couple or downsizer, a retirement retreat, or a weekend escape, this property delivers space to breathe and room to roam. Outdoor enthusiasts will appreciate the proximity to area ski clubs, hiking and cycling trails, and the four-season adventure Mulmur is known for. After a day on the slopes or exploring the countryside, return home to quiet evenings by the fire, golden sunsets, and star-filled skies.The property is exceptionally well equipped with a large, heated work shop, ideal for hobbyists, tradespeople, or creative projects, along with a large drive shed, perfect for storing equipment, recreational vehicles, or outdoor gear. With ample parking and expansive open space, hosting friends and family is effortless.A rare opportunity to own a private, peaceful acreage with modern comforts, breathtaking views, and true four-season enjoyment, this is country living at its most inspiring. Open House February 7 from 2-4 pm. (id:61852)
Royal LePage Real Estate Services Ltd.
Royal LePage Rcr Realty
4 Madison Avenue
Hamilton, Ontario
Positioned in a highly walkable neighbourhood surrounded by classic century homes, this legal duplex offers outstanding versatility for both investors and owner-occupiers. With schools, transit, parks, and a vibrant mix of local shops and cafés just steps away, the setting continues to attract young professionals and growing families. The property is configured with two fully self-contained residences, one 3 bedroom and one 2 bedroom, each equipped with its own hydro meter, allowing for independent tenancy or the option to live in one unit while generating income from the other. Outdoor living is a standout feature here. One suite enjoys access to a private upper sun deck, while the second opens to a generous, fenced backyard with an expansive deck ideal for entertaining. Adding to the appeal is a 2 car driveway, a large private yard, and a number of tasteful updates throughout the home. The solid red brick exterior reflects over a century of craftsmanship, blending historic character with practical modern use. Whether you're seeking a smart investment property or a flexible home that helps offset ownership costs, this duplex delivers strong value in an area on the rise. Opportunities like this don't come around often. (id:61852)
Exp Realty
8 Toffee Trail
Hamilton, Ontario
Welcome to this beautifully maintained 4-bedroom detached home, perfect for families. Featuring 9-foot ceilings, abundant natural light, spacious principal rooms, modern finishes, and a highly functional layout, this home offers exceptional comfort, style, and everyday convenience. Located in a sought-after, family-friendly Stoney Creek Mountain neighbourhood close to top-rated schools, parks, shopping, and transit. (id:61852)
Icloud Realty Ltd.
739 Frontenac Crescent
Woodstock, Ontario
Welcome to this beautifully maintained detached two-story home featuring 3 spacious bedrooms, and a bright open-concept main floor. The kitchen is equipped with granite countertops and a center island with seating, seamlessly flowing into the dining area with direct access to the backyard patio, perfect for indoor-outdoor living. The living room boasts a stunning vaulted ceiling, large windows, and hardwood floors, creating an airy and grand atmosphere ideal for both relaxing and entertaining .This move-in-ready home offers a convenient powder room on the main floor, a full 4-piece bathroom on the second level, and an unfinished basement ready to be customized to suit your lifestyle and needs. Additional highlights include a two-car garage with direct access to the home .Step outside to enjoy a fully fenced backyard complete with a spacious shed and patio, an ideal setting for summer gatherings. Located in family friend neighborhood, close to the hospital, shopping, and with quick access to Highways 401 and 403, this is truly the home you've been waiting for. (id:61852)
Royal LePage Meadowtowne Realty
801 - 461 Green Road
Hamilton, Ontario
BRAND NEW CONDO FOR RENT- Welcome to Unit 801 at 461 Green Road, Stoney Creek, a premium 8th-floor condo featuring stunning views of Lake Ontario and the Niagara Escarpment. This modern smart condo offers high-end finishes, sleek upscale appliances, and a smart thermostat for enhanced comfort and efficiency.The building features three elevators, a large party room, and an impressive 6th-floor rooftop terrace with panoramic lake views. Ideally located near top-rated schools and just a 5-minute drive to the brand-new Confederation GO Station. Convenient access to major amenities including Costco, Walmart, and more. A perfect blend of luxury, smart living, and convenience. (id:61852)
RE/MAX Real Estate Centre Inc.
334 Simon Street
Shelburne, Ontario
Located in a welcoming, family-friendly neighbourhood in Shelburne, this lovingly maintained detached home offers a classic 4-level back split design that provides both functionality and comfortable separation of space. Built in 1972, the home has been thoughtfully cared for over the years and reflects pride of ownership throughout.The main floor features a practical galley kitchen that opens into a casual breakfast area, perfectly positioned to overlook the family room just a few steps below, ideal for keeping everyone connected while still enjoying distinct living areas. To the right of the kitchen, a bright and spacious combined living & dining room offers a warm inviting space for entertaining, holiday gatherings, or everyday family life. Hardwood and engineered hardwood flooring flow throughout the main living areas, adding timeless character and durability. A short flight of stairs leads to the upper level, where you'll find two comfortable bedrooms and a 4-piece main bathroom, offering privacy away from the main living spaces.The family room level truly serves as the heart of the home. This cozy space features a gas fireplace and a walkout to the fully fenced backyard, making it ideal for relaxed evenings indoors or seamless outdoor entertaining in warmer months. This level also includes a third bedroom, a convenient 2-piece powder room, and a separate side entrance, providing excellent flexibility for guests, a home office, or multigenerational living.Just a few steps down, the lower level rec room offers additional living space-perfect for a playroom, media area, or hobby room. The laundry & utility room are located off to the side, along with generous crawl space storage, ensuring there's no shortage of room for seasonal items and organization. Outside, enjoy a private, fully fenced backyard ideal for children, pets, and summer gatherings. A single-car garage and private driveway with parking for two vehicles complete the property. (id:61852)
Century 21 Millennium Inc.
1305 - 220 Missinnihe Way
Mississauga, Ontario
PROPERTY ASSESSED (id:61852)
Sutton Group Quantum Realty Inc.
228 Sunny Meadow Court
Kitchener, Ontario
Welcome to this beautiful 3-bedroom, 3-bathroom detached home tucked away on a quiet cul-de-sac in a family-friendly neighborhood close to schools and everyday amenities. Enjoy the convenience of being just a 10-minute drive to Costco and a 6-minute drive to The Boardwalk Waterloo offering: groceries, a movie theatre, medical facilities, a gym, and a variety of shops. A unique layout welcomes you with a sun-filled entrance that extends to the second floor, creating a bright and inviting first impression. The main living area features a vaulted ceiling and California shutters throughout the home. Open-concept dining and kitchen spaces are ideal for everyday family living and entertaining, complete with a large island, breakfast bar, and built-in mini fridge. Recent updates include a new furnace and heat pump installed in November 2023 and a new water softener added in May 2025.Enjoy a backyard built for family fun with a covered deck, built-in barbecue holder, treehouse, and play area, offering space to grow and create lasting memories. Don't miss out and book your visit today! (id:61852)
Homelife/miracle Realty Ltd
159 Humbervale Boulevard
Toronto, Ontario
Nestled in Toronto's coveted Sunnylea community, this newly rebuilt four-bedroom, five-bath residence stands out with its custom architectural design and superior technical performance. Retaining only three original brick walls, it showcases impeccable craftsmanship throughout, blending timeless elegance with modern innovation.The gourmet kitchen impresses with Spanish Cosentino Quartz surfaces, integrated Bosch WiFi-enabled smart appliances, and sleek cabinetry. A dramatic custom spiral staircase descends to a versatile lower level featuring heated floors, a self-contained nanny or in-law suite, and a stunning double-height indoor greenhouse with a live tree installation that fuses nature and design.The primary suite is a true retreat, complete with a luxurious seven-piece spa ensuite offering heated floors, a smart bidet, and a waterjet and rainfall shower-plus prewiring for a sauna nearby. Dual laundry rooms on the second floor and lower level ensure effortless multi-generational living.Engineered beyond neighbourhood standards, the home delivers dual zoned, Energy Star-rated smart HVAC systems, advanced foam insulation with an airtight envelope for exceptional energy efficiency, a fully integrated smart-home infrastructure, EV charging panel, automated blinds, and automated irrigation with landscape lighting. The durable exterior combines brick and heavy-gauge aluminum siding.Outdoor spaces include a spacious deck and balcony, ideal for morning coffee or evening gatherings. Steps from Sunnylea Junior School, scenic parks, and vibrant Bloor Street shops and cafés, this future-ready luxury home perfectly balances lifestyle, location, and lasting quality. (id:61852)
Sotheby's International Realty Canada
3302 Innisfil Beach Road
Innisfil, Ontario
Incredible LIVE, WORK & PLAY opportunity on Innisfil Beach Road! This charming 3-bedroom, 2 full bathroom bungalow sits on an impressive 71' x 334' lot and features a 72' x 40' insulated & heated workshop-a rare find ideal for contractors, hobbyists, or investors. A mostly fenced parking area plus a 39' x 13' carport provides abundant parking and outdoor storage options. Inside the home, enjoy a spacious eat-in kitchen complete with stone countertops, backsplash, and custom built-in banquette seating with cabinetry for added function and storage. Just off the kitchen is a walk-in pantry/work station with matching cabinetry and stone counters. The large living room is perfect for gathering, highlighted by an oversized window, pot lighting, and a beautiful gas fireplace, along with a convenient walkout to the front yard. Retreat to the private primary suite, featuring a full ensuite bathroom and a second walkout leading to the covered hot tub area. Two generous additional bedrooms share a stylish main bathroom. A mudroom and separate laundry room complete the home's practical layout. Out back, entertain with ease on the partially covered patterned concrete patio, seamlessly connecting to the hot tub space. SHOP UPDATES: separately metered hydro & gas, two newer furnaces, concrete floors, hot water supplied from the home, 11.5' x 11' garage door, and man door with keyless entry. HOME UPDATES: newer furnace, insulation, hot water tank, and gas fireplace. Metal Shingles (home), tons of parking & storage, a prime location close to Highway 400 and all Barrie amenities, and an exceptional setup for those seeking flexibility, functionality, and future potential! (id:61852)
RE/MAX Hallmark Chay Realty
5300 Main Street
Clarington, Ontario
Conveniently located in the heart of downtown Orono. Converted into two self-contained apartments, each with two bedrooms and individual rear parking spaces. The zoning classification of C1-2 allows for a diverse range of uses, offering flexibility for potential investors or owners. Currently, both units are vacant. Equipped with a gas furnace and central air conditioning for year-round comfort. Includes a convenient shed at the back for extra storage. (id:61852)
Creiland Consultants Realty Inc.
2411 - 83 Borough Drive
Toronto, Ontario
Bright high-floor 2-bed, 2-bath condo at Tridel's 360 with unobstructed views and a fantastic open-concept layout. This light-filled suite features floor-to-ceiling windows, modern stainless steel kitchen appliances, granite countertops, and a breakfast bar, plus a walk-out from the living room to the balcony. The spacious primary bedroom includes a 4-piece ensuite and walk-in closet, while the large second bedroom offers plenty of natural light. Freshly painted and ready to move in, this home also comes with a parking spot for TWO cars (Tandem). Residents enjoy excellent building amenities including an indoor pool, fully equipped gym, sauna, party and meeting rooms, games/billiards room, 24-hour concierge and visitor parking, all just steps from Scarborough Town Centre. Located in Scarborough City Centre, you're minutes to TTC transit, including rapid transit links, GO bus service, Hwy 401, Scarborough Civic Centre, Albert Campbell Square, a wide selection of shops and restaurants, Cineplex, library, community centre and parks. A great opportunity for professional couples or downsizers seeking a comfortable, well-located home with lifestyle-enhancing amenities (id:61852)
RE/MAX Hallmark Realty Ltd.
23 Coolspring Crescent
Caledon, Ontario
Nestled in Bolton's peaceful and family-friendly South Hill, this beautifully maintained, move-in-ready home is perfect for growing families and first-time buyers alike. Featuring hardwood floors throughout, a cozy gas fireplace, and a bright open-concept layout, the main level offers a warm and inviting atmosphere ideal for everyday living and entertaining. The renovated kitchen (2022) blends modern style and functionality and flows seamlessly into a charming breakfast area. Upstairs, the spacious primary bedroom includes a walk-in closet and a beautifully updated 4-piece ensuite (2022), while two additional generously sized bedrooms provide ample space for children, guests, or a home office. The finished basement adds exceptional versatility with pot lights, a 3-piece bathroom, newly installed carpet (2024), and plenty of storage, making it perfect for a playroom, media room, or home gym. This home is also equipped with excellent security features, including an alarm panel with ADT monitoring, three motion sensors, glass break sensors on the main floor and basement, four exterior roof-mounted cameras, a DVR system, and a Ring camera. Outside, enjoy a fully fenced, generously sized backyard complete with a new deck (2020), charming walkways, and a garden shed - ideal for summer gatherings and safe play for kids or pets. Additional exterior upgrades include stamped concrete (2023), updated front and rear railings (2020/2023), a newly paved asphalt driveway (2023), a re-stained fence (2024), and an epoxy garage floor (2023) with garage door openers. Over the years, the owners have thoughtfully invested in numerous upgrades throughout the home, including a beautifully renovated powder room, refreshed bedrooms, and stylishly updated vanities in both the ensuite and main guest bathroom - creating a move-in-ready space that blends comfort with modern appeal. This home offers comfort, style, and practicality in one of Bolton's most desirable neighbourhoods! (id:61852)
RE/MAX Your Community Realty
Bsmt - 22 Bermondsey Way
Brampton, Ontario
Step into modern comfort with this stylish, builder-finished 1-bedroom 1 washroom basement apartment designed for effortless living. Featuring a private entrance and private laundry, this bright and spacious unit showcases a sleek, fully upgraded kitchen with stainless steel appliances and contemporary finishes. Large windows dressed with zebra blinds flood the space with natural light, while pot lights throughout create a warm, modern ambiance. An open and airy living area completes this thoughtfully designed space-perfect for those seeking privacy, style, and comfort all in one. (id:61852)
Century 21 Property Zone Realty Inc.
408 - 443 Centennial Forest Drive
Milton, Ontario
Enjoy penthouse-level living in this top-floor suite In Centennial Forest Heights! Welcome To 408, A Spacious 1,239 Sq. Ft. Top Floor Suite In The Sought-After Centennial Forest Heights, An Exclusive Adult Condominium Community In The Heart Of Milton. 2 Large Bedrooms & 2 Full Bathrooms, Including A 4-Piece Ensuite. Modern Finishes, Laminate Flooring, Granite Countertops, Stainless Steel Appliances, And A Large Farmhouse Sink. Open-Concept Layout, Generous Dining And Living Areas, Perfect For Entertaining. His & Hers Closets, Ample Storage Throughout The Unit. California Shutters Throughout The Unit Allowing For Plenty Of Natural Light. Large Laundry Room With Additional Storage. 1 Underground Parking Space & 1 Locker. Breakfast Bar For Additional Seating And Functionality. Brand New Water Softener, New Reverse Osmosis (RO) Water System Filtration. Professionally Installed New Shower Glass Doors, And New Quartz Vanities With Under-mount Sinks. Newly Installed Closet Shelving For Extra Organization And Convenience. Built By Del Ridge Homes In 2006, This Well-Maintained Condominium Features Beautifully Landscaped Grounds And Is Ideally Located Near Shops, Restaurants, And Miltons City Centre. The Lobby And Party Room Are Nicely Maintained, With Plenty Of Ongoing Social Activities For Residents. The Building Also Offers Ample Visitor Parking. This Prime Location Is Just A Short Walk To The Seniors Activity Centre, Milton Mall, Restaurants, Shops, Schools, Parks, Sherratt Trail, And Miltons Quaint Downtown. (id:61852)
Icloud Realty Ltd.
43 Shediac Road
Brampton, Ontario
Location!! Location!! Location!! Luxury home by countrywide with premium lot 63' by 108' on a quiet St. $$$ spent on kitchen counter top & cabinets. Over sized island w/granite counter with breakfast bar!! 9' ceilings. 4 bedrooms & 4 washrooms. 3 bedroom with w/i closet. W/o to balcony!! Hardwood floor in living, dining and family rooms. Oak stairs!! Separate entrance to basement. Close to park and school. 401/407 minutes away. No sidewalk. (id:61852)
Century 21 Titans Realty Inc.
63 Folcroft Street
Brampton, Ontario
Welcome to Queens Lane, an exclusive enclave of luxury townhomes surrounded by mature trees, a tranquil creek, and beautifully maintained green spaces. This beautifully upgraded three bedroom townhome offers secure access, a private backyard, and a thoughtfully designed layout ideal for modern living. The eat in kitchen is a standout, featuring quartz countertops, a large centre island with seating, extended upper cabinetry, stainless steel appliances, and integrated microwave, flowing seamlessly into the dining area with a walkout to a private balcony overlooking a wooded area, offering exceptional privacy and serene views. The great room is enhanced with pot lights, an electric fireplace, and TV ready rough ins, creating a warm and inviting space for entertaining or relaxing. Spacious bedrooms provide comfort and flexibility, while the primary suite features an upgraded frameless glass shower for a spa inspired feel. Smooth ceilings throughout the home add a refined finish. A ground floor recreation room offers valuable flex space, ideal for a home office, guest suite, gym, or additional living area tailored to your needs. Convenient on site parking completes the home. Ideally located next to the renowned Lionhead Golf and Country Club and across from The Estates of Credit Ridge, with easy access to shopping, dining, top rated schools, hospitals, scenic walking trails, and major highways including 407, 403, 401, and 410. A rare opportunity to own a thoughtfully upgraded home that blends privacy, functionality, and an exceptional location. **Some photos have been altered by A.I. for illustrations purposes** (id:61852)
Royal LePage Signature Realty
720 - 60 George Butchart Drive
Toronto, Ontario
Welcome to 60 George Butchart Ave, where boutique living meets modern elegance in the heart of Toronto's vibrant Downsview Park community. This beautifully designed 1-bedroom + den, 1-bathroom suite offers a functional open-concept layout with a sleek eat-in kitchen island, ample storage throughout, generous sized primary bedroom, and floor-to-ceiling windows that flood the space with natural light. The spacious den is perfect for a home office or creative nook, while top-of-the-line finishes and modern touches elevate every corner of this stylish home. The true showstopper is the expansive 163 sq ft private terrace with sweeping residential and city views - your front-row seat to stunning sunsets and a peaceful escape from the city buzz. Set in a contemporary boutique-style building, residents enjoy access to premium amenities including a fitness centre, co-working lounge, party room, rooftop patio, and more. Just steps to parks, trails, TTC & GO transit, Yorkdale Mall, and local cafes, this condo offers the perfect balance of lifestyle, luxury, and location. (id:61852)
Slavens & Associates Real Estate Inc.
607 Drymen Crescent
Mississauga, Ontario
Fully Renovated 3-Unit Property on Oversized Corner Lot in Prime Mineola Opportunity awaits in one of Prestigious Mineola's most established and sought-after neighbourhoods. This fully renovated property sits on a rare oversized 50 x 150 ft corner lot and features three self-contained dwelling units with a closed building permit, offering flexibility for a variety of buyers. Upper Level: Bright 1-bedroom, 1-bath unit with modern finishes and private rear deck access. Main Level (Front):Spacious oversized bachelor unit with a full bathroom, offering functional living space. Lower Level: Large 2-bedroom plus den, 1-bath unit with generous layout and versatility. Each unit is equipped with ensuite laundry and contemporary updates throughout, including stylish finishes and marble-tiled shower floors. The home has been extensively renovated from top to bottom with a cohesive modern design. Additional highlights include a rare oversized driveway with parking for multiple vehicles and convenient access to the QEW, major highways, schools, parks, and local amenities. An excellent opportunity for end-users, multi-generational living, or buyers seeking supplementary income potential. Property contains three self-contained units with a closed building permit. Seller and Seller's Agent make no representations or warranties, expressed or implied, with respect to retrofit status, zoning, permitted use, or compliance. Buyer to conduct their own due diligence regarding zoning, retrofit status, permitted use, and compliance with all applicable municipal and provincial requirements. (id:61852)
RE/MAX Gold Realty Inc.
1456 Applewood Road
Mississauga, Ontario
Discover this 2018 custom-built luxury home in the heart of Lakeview, offering over 5,700 sq. ft. of total living space with a finished walk-up basement. Designed for both elegance and comfort, the home is filled with natural light from expansive rear windows, generous skylight above the central staircase, highlighting the open layout with soaring 10-ft ceilings, striking 10-inch trim, and stunning quarter-cut hardwood floors.The chefs kitchen is a showstopper, featuring Miele appliances, Caesarstone Calacatta countertops, and a walk-in pantry with a sink, flowing seamlessly into the sunlit family room with gas fireplace. A main floor office and full bath add convenience and versatility. Upstairs, four spacious bedrooms and three full baths include a primary retreat with dual walk-in closets, spa-like 7-pc ensuite with hydronic heated floors, double shower, and Italian Catalano toilets throughout. A roughed-in second laundry room completes the upper level. The finished basement expands your living space with two bedrooms, full and half baths, a large recreation room, and a bar/kitchenette rough-in, all enhanced by natural light. Premium upgrades include European high-security doors, triple-pane tempered glass windows, a wired 360 security system, hydronic heated floors in the basement and primary bath, Generac 11kW standby gas generator. Outdoors, enjoy a private fenced yard, thermally modified wood decking, professional landscaping with Wi-Fi irrigation, and a polyaspartic-coated garage floor. Behind the property, the former powerline corridor was dismantled years ago soon to become a walking trail connecting to the new Lakeview waterfront development. A rare opportunity to own a home that blends timeless design, modern comfort, and a desirable location. (id:61852)
Royal LePage Real Estate Services Phinney Real Estate
Bsmt - 5651 Turney Drive
Mississauga, Ontario
Sought After Vista Heights, Furnished, Legal Basement Two Bedrm Apartment In A Detached House, Sunny, Newly Constructed, Brand New Appliances, Great For Professionals Or Young Family, Large Bathroom , Pot Lights, Ceramic & Laminate. Private Entrance, Private Laundry. Walk To Top Ranked Vista Heights School. Tenant pay 35% of utilities (id:61852)
Royal LePage Meadowtowne Realty
700 Fieldstone Road
Mississauga, Ontario
Welcome to this beautifully maintained 4 bedroom, 4-bath family home nestled on a 65 x 117 ft lot in a prestigious, family-friendly community. Surrounded by mature trees, scenic walking trails, and nearby parks, this home offers the perfect blend of comfort, space, and convenience.The spacious main floor boasts an open-concept living and dining area with hardwood floors and large windows that fill the space with natural light while offering views of both the front and back gardens. The renovated eat-in kitchen features ample cabinetry and a walkout to the backyard, ideal for entertaining or family meals. A cozy family room with a fireplace provides a warm and inviting space to gather or unwind at the end of the day.Upstairs, the large primary suite overlooks the front gardens and includes a walk-in closet and a private 3-piece ensuite. Three additional generously sized bedrooms and a 5-piece main bath complete the second floor.The finished lower level adds valuable living space with a spacious recreation room-perfect for game nights or a children's play area-plus a home office, 3-piece bath, and workshop.Step outside to a private backyard complete with a patio and green space, perfect for outdoor dining or relaxing in nature. Pride of ownership shines throughout.Ideally situated within walking distance to parks, trails, and the Huron Park Community Centre (with pool and arena), and just minutes from UTM, top-rated schools, shopping, hospitals, and major highways. This exceptional property is an opportunity not to be missed! Furnance 2017,AC 2020, Roof 2017, Attic insulation 2011. (id:61852)
Royal LePage Real Estate Services Phinney Real Estate
4758 Allegheny Road
Mississauga, Ontario
Beautiful Detached Home 4+2 Bed, 4 Bath. Finished Basement Apt. with separate entrance from backyard. 2007 built. Near Square One area in Mississauga, with all amenities around. Schools, park, shopping, bus routes, banks, Highway access, LRT, etc. still in a quiet child safe pocket. No hustle and bustle of the city. Metal roof with long life. Beautiful hardwood flooring in entire Main Floor and Top floor. Laminate in the Basement. No carpet at all. Very hygienic. Upgraded open concept Kitchen with Centre Island, renovated in 2023. All newer appliances. St. stl. Gas Stove & Hood, St. stl. Built in oven and Microwave combo. St. steel Fridge, St. Steel built in Dishwasher in the main floor kitchen. St. st. Fridge & Stove in basement apt. Brand new Central Air Conditioner. (May 2025). Owned Water Heater (2021). Samsung Front Load Washer & Dryer in the basement. Aggregate & concrete on both sides, New asphalt Driveway (May 2025), 2 Car Garage with AGDO and 2 remotes. Separate Entrance to Basement Apt. from back yard is covered with Glass & Aluminum enclosure. (No rain or snow falls on the steps, always clean and dry.) Skylight at the stairs to the top floor. Zebra curtains for all windows and doors (2023). 53 Pot lights in the house. (Main, top & basement). All new toilets, Backyard patio covered with Polycarbonate sheet on strong Aluminum support. Humidifier. Gas fireplace in family room. Garage entry into the house. Lot of upgrades. Move in condition. Note: Basement apartment with separate entrance. (id:61852)
Icloud Realty Ltd.
25 Abell Drive
Brampton, Ontario
Welcome to 25 Abell Dr , Brampton A Rare 5-Level Backsplit "with LEGAL BASEMENT - Semi-Detached " Gem! This beautifully maintained 4+2 bedroom home, Spents $$$$$$ on Upgrades... offers incredible versatility and income potential, perfect for investors or first-time buyers or Move up Buyers. Featuring a spacious layout with a primary bedroom , a separate entrance to a fully finished Legal basement, and potential for two rental units, this property is ideal for those looking to live in one unit and rent the other. Located in a highly sought-after neighborhood, just minutes from schools, highways 410, transit, parks, and major shopping centers, it provides unmatched convenience and lifestyle. A smart investment opportunity in a prime Brampton location this one wont last long. (id:61852)
Royal LePage Flower City Realty
508 - 200 Lagerfeld Drive
Brampton, Ontario
Beautiful 930 Sq. Ft 2 Bedroom Den, 2 Bathroom Suite. Bright Modern Finishes With Great Space In Every Room Large Window In Bedrooms. Laminated Flooring Throughout, 9 Ft Ceilings, & Granite Kitchen Countertops W/ Backsplash. Walk Out To The Large Glass-Enclosed Balcony With Gorgeous Skyline View. Tons Of Natural Sunlight. Walking Distance To Go Station/Transit, Close To All Amenities.Note: open to a 6 month lease. (id:61852)
Homelife/miracle Realty Ltd
905 - 4900 Glen Erin Drive
Mississauga, Ontario
Stunning 2 Bedrooms Condo Located At Most Desirable Neighborhood Of Central Erin Mills Mississauga. ** One Locker & One Underground Parking Included **. South Facing With Non- Obstructed Views. Bright And Spacious Layout. Wood Floor Through Out Living Room, Dining Room And 2 Bedroom. John Fraser And St. Aloysius Gonzaga School District. Steps To Erin Mills Town Centre, Credit Valley Hospital, Public Transportation And Fine Restaurants (id:61852)
First Class Realty Inc.
Lot 10 Con 5 N/a
Black River-Matheson, Ontario
This beautiful 40.919 acre property is located just north of the Town of Matheson on the east side of the BLACK RIVER.The property is in Carr Township which is within the boundary of the Municipality Of Black River-Matheson in Northeastern Ontario.Carr Township is AN ORGANIZED TOWNSHIP. There is a new 450 sq ft Cabin built on the property, ready for your finishing touch. The cabin has cathedral ceilings, which provide plenty of room for a loft or second floor. You can access the property by ATV or by boat in the non winter months, and by snowmobile in the winter. The property has 1,970 feet of River Front on the Black River, and it comes with SURFACE RIGHTS, MINERAL RIGHTS AND TREE RIGHTS. (id:61852)
Homelife Optimum Realty
Lot 10 Con 5 N/a
Black River-Matheson, Ontario
This beautiful 40.919 acre property is located just north of the Town of Matheson on the east side of the BLACK RIVER.The property is in Carr Township which is within the boundary of the Municipality Of Black River-Matheson in Northeastern Ontario.Carr Township is AN ORGANIZED TOWNSHIP. There is a new 450 sq ft Cabin built on the property, ready for your finishing touch. The cabin has cathedral ceilings, which provide plenty of room for a loft or second floor. You can access the property by ATV or by boat in the non winter months, and by snowmobile in the winter. The property has 1,970 feet of River Front on the Black River, and it comes with SURFACE RIGHTS, MINERAL RIGHTS AND TREE RIGHTS. (id:61852)
Homelife Optimum Realty
697 Lafontaine Road E
Tiny, Ontario
Top 5 Reasons You Will Love This Home: 1) Stunning custom-built post and beam ranch bungaloft that exudes rustic charm and timeless craftsmanship 2) A picturesque treed entrance, complemented by elegant stone accents, a charming sugar shack, a chicken coop, and a sprawling 1,800 sq.ft. outbuilding 3) Fully finished from top to bottom, with a separate entrance to the lower level, creating the perfect opportunity for in-law living, a private guest suite, or even an income-generating space 4) Resort-style backyard complete with an inviting inground pool and a stylish cabana, perfect for relaxation and entertaining 5) Ideally located just minutes from in-town amenities, with access to nearby beaches and scenic walking trails for outdoor enthusiasts. 6,294 fin.sq.ft. (id:61852)
Faris Team Real Estate Brokerage
Lower - 20 Ottaway Avenue
Barrie, Ontario
MODERN FINISHES, NATURAL LIGHT, & A PRIME CENTRAL LOCATION - THIS ONE CHECKS EVERY BOX! Tucked away on a quiet cul-de-sac in a centrally located Barrie neighbourhood, this bright and stylish lower-level unit delivers incredible value and a lifestyle that's hard to beat. Just minutes from the downtown core, major shopping, popular restaurants, and the vibrant Kempenfelt Bay waterfront with its shoreline parks, beaches, and walking trails, this home also provides quick access to Highway 400, the Barrie South GO Station, and public transit. Inside, large windows fill the space with natural light, highlighting a cozy electric fireplace, luxury vinyl flooring and contemporary finishes throughout. The well-appointed kitchen and dining area offer abundant cabinetry, perfect for daily cooking or entertaining. The comfortable bedroom is complemented by a sleek 3-piece bathroom with a glass shower, plus a separate powder room for added convenience. Take advantage of private in-suite laundry, tandem parking for up to three vehicles, bonus garage storage, and shared use of the spacious backyard framed by peaceful mature trees. Perfectly positioned for work, leisure, and everything in between, this standout rental is an exceptional opportunity for a professional or couple seeking modern comfort in a well-connected setting. (id:61852)
RE/MAX Hallmark Peggy Hill Group Realty
606 - 8 Culinary Lane
Barrie, Ontario
Spacious 2-bedroom, 2-bathroom condo with dedicated home office space. This residence offers the rare combination of modern luxury and unbeatable convenience. The thoughtfully designed layout features a primary suite with private ensuite and spacious walk-in closet-your personal retreat after a long day. The open-concept living area showcases sleek laminate flooring and a statement kitchen island with room for casual dining and entertaining. Enjoy the convenience of in-suite laundry, contemporary stainless steel appliances including dishwasher, and a balcony with gas BBQ hookup for year-round grilling. Commuters will love the short walk to Barrie South GO Station, making Toronto easily accessible. Daily essentials are minutes away at Park Place and Costco, while Highway 400 access ensures you're connected to everywhere that matters. Take advantage of resort-style amenities including a fully-equipped fitness center, Spice Library, Basketball Court, Yoga Retreat, Outdoor Kitchen, Ontario's first Kitchen Library and entertaining space for gatherings. Step outside to scenic walking trails that bring nature to your doorstep. This is more than a rental-it's a lifestyle upgrade in one of Barrie's most connected communities. (id:61852)
RE/MAX West Realty Inc.
B1405 - 715 Davis Drive
Newmarket, Ontario
Brand New & Never Lived In! Experience beautiful South view unit at Kingsley Square. This suite boasts 9ft smooth ceilings 1 Bedroom with double large closet and a modern kitchen . Functional layout , laminate flooring, and a private balcony for evening sunsets. Building Perks: Fitness studio, Rooftop Terrace and lounge, party room, visitor parking, and 24hr security. Prime Location: Minutes to Costco, Viva Bus, Hwy 404, and the historic Main St. Perfect for professionals seeking a turnkey lifestyle in the heart of the city. Includes Parking .Tenant Is Responsible To Pay All Utilities ! (id:61852)
RE/MAX Your Community Realty
4706 - 5 Buttermill Avenue
Vaughan, Ontario
IMMACULATE High-Floor Suite | Parking + 3 Lockers | CN Tower Views | Subway at Doorstep (1 Line hook at top)TEXT DESCRIPTION:Rare offering: Parking + 3 lockers + IMMACULATE condition + FREE MEMBERSHIP TO YMCA. Freshly professionally painted and cleaned, this bright high-floor 2 Bed / 2 Bath suite in a newer (0-5 yrs) building features 9 ft ceilings, floor-to-ceiling windows, and sun-filled south exposure with CN Tower views from the balcony. Highly functional layout with a modern kitchen offering quartz countertops, under-mount sink, stainless steel fridge, stove & dishwasher, plus in-suite washer & dryer and laminate flooring throughout.Exceptional convenience: One underground parking spot directly beside the elevator-ideal for groceries, strollers, families, and everyday safety-PLUS THREE lockers, a rare and valuable storage advantage.Located directly atop the Vaughan Metropolitan Centre Subway Station with TTC Line 1, Viva & Züm transit at your doorstep-approximately 35 minutes to Downtown Toronto, minutes to York University, about 17 minutes to YYZ , and quick access to Hwy 400 & 407.Live in one of the GTA's fastest-growing urban hubs, surrounded by new and established amenities including Walmart, banks, shops, restaurants, Costco, Vaughan Mills, Canada's Wonderland, Colossus Theatre Complex, the new Mapletri Supermarket, and the David Braley Vaughan Metropolitan Centre (1 FREE MEMBERSHIP FOR YMCA INCLUDED, SWIMMING, BASKETBALL AND MORE, library & park). Buca Restaurant in lobby.Transit City amenities include concierge, fitness centre, party & recreation spaces, and rooftop terrace with large BBQ area.Free Wi-Fi included. NO PETS (strict). (id:61852)
Homelife Frontier Realty Inc.
685 Reid Street
Innisfil, Ontario
* Permits are ready to build a second floor and a garage * This beautiful bungalow is located on a peaceful, low-traffic street with the added benefit of no neighbours behind, on a huge lot. Ideal for investors or those looking to downsize, this home has a newer metal roof, a high-efficiency furnace (2021), and an owned hot water tank (2020). Located within walking distance of Lake Simcoe and just a short drive to Friday Harbour and local amenities, this home combines natural beauty with convenient living, making it a perfect opportunity for your next move. (id:61852)
Right At Home Realty
Basement - 53 Guery Crescent
Vaughan, Ontario
Exceptionally spacious two bedroom basement apartment located in a desirable Vaughan neighbourhood. This modern and well maintained suite features a bright open concept layout with oversized principal rooms, pot lights throughout, and a stylish kitchen complete with a peninsula offering additional prep space and seating. The unit also includes in suite laundry and ample storage, providing both comfort and functionality. One parking space is included. Conveniently situated close to restaurants, shopping, grocery stores, public transit, and with easy access to Highways 407 and 427. An excellent opportunity to lease a generously sized, contemporary basement apartment in a sought after community. Professional Managed By Condo1Property Management Inc. **Some photos have been altered by A.I. for illustrations purposes** (id:61852)
Royal LePage Signature Realty
19 Richmond Park Drive
Georgina, Ontario
Motivated Seller! The most desirable neighborhood! Only 7-minute drive to Highway 404! Inviting Detached 2-Storey, 2 car garage family 2,830 Sq.Ft. (+ Basement) home nestled on a 78x146 Ft Lot (Irreg). The main level boasts 9' ceilings, gleaming hardwood flooring, & 7" baseboards. The cozy family room includes a gas fireplace & a large window allowing for an abundance of natural light. The family-sized kitchen has been upgraded with stainless steel appliances, quartz countertops, quartz backsplash, & central island. A spacious breakfast area offers a seamless walkout to the composet wood deck, perfect for outdoor enjoyment. The dining area features an open-concept layout and large family room making it ideal for entertaining. A main-floor laundry with direct access to the two car garage for added convenience. An elegant oak staircase leads to the second floor, where you will find 4 generously sized bedrooms and 3 bathrooms. The primary bedroom features a 5-piece ensuite & a large walk-in closet. The rest of the bedrooms offer spacious closet. The unfinished walk-out basement with large windows awaits the new owner's personal touches and offers endless possibilities. Interlock - 2022. Located in a high-demand, family-friendly subdivision, this home is just steps from the marina, Lake Simcoe, restaurants, plazas, and more. A wonderful lifestyle opportunity not to be missed! (id:61852)
RE/MAX Your Community Realty
5 Elder Street
Richmond Hill, Ontario
Luxury Home In Prestigious Richland Community! Rare Wide Corner Lot With Southeast-Facing Backyard, Offering Abundant Morning Sunlight And Perfect Afternoon Shade - Ideal For Enjoying BBQs Without Harsh West Exposure. Situated On A Quiet Street With Premium Upgraded Finishes Throughout.Custom-Built Kitchen Featuring High-End Built-In Appliances And Stunning Waterfall Island. Upgraded10' Ceiling On Main Floor, 9' Ceiling On Second Floor And Basement. Hardwood Flooring And Smooth Ceilings Throughout on Main Floor. Elegant Stained Wood Staircase With Iron Pickets.Unbeatable Location! Approx. 10-Minute Walk To Costco, Home Depot, Banks, Library, Richmond Green High School And More. Future Elementary School And Park Just 2 Minutes Walk. Easy Access To Hwy 404. (id:61852)
Homelife Landmark Realty Inc.
4507 - 8 Interchange Way
Vaughan, Ontario
Brand New Festival Tower C Condo Ready To Move In. 1Bedroom + Den, 2 Baths, 595 Sq Ft + 100 Sq Ft Balcony. Featuring An open concept, Large Den Can Be Use As 2nd Bedroom. Brand New Stainless Steel Kitchen Appliances. Steps to VMC Subway, minutes to York U, Hwy 400/407, Vaughan Mills, Costco, and IKEA. (id:61852)
Anjia Realty
34 Alan Williams Trail
Uxbridge, Ontario
Built in 2023, this stunning 3-storey freehold townhome offers 2,520 sq ft above grade, an unfinished basement with bathroom rough-in, and rare double car garage. Featuring 3 bedrooms, 3 bathrooms, and a flexible open-concept floor plan with hardwood floors, hardwood stairs, and quartz counters throughout the kitchen and baths. The main floor includes a bright study room, perfect for a home office or 4th bedroom. The primary suite features a balcony, walk-in closet, and 5-pc ensuite, while the additional two bedrooms share a Jack & Jill 4-pc bathroom. Some highlights include upper-level laundry, central vac rough-in, and visitor parking in the complex. All just minutes from schools, shops, parks, Uxbridge Hospital, Go Station, scenic trails, and premier golf courses. (id:61852)
RE/MAX Noblecorp Real Estate
12151 Tenth Line
Whitchurch-Stouffville, Ontario
Welcome to this Open Concept 3 bedroom Brick Bungalow with detached Garage - Private yard with mature trees -Great for entertaining family and friends ! Renovated kitchen overlooks breakfast area--S/S stove appliances--quartz counters -hardwood floors-Bright and airy with plenty of windows to let the sun in-spacious living room with large room great for dining area or home office with walk-out to front patio-Master bedroom has walk-out to backyard-entrance into main bath with stacking washer & dryer-**Separate entrance to a bright & spacious In-law suite-rec room with electric fireplace-bedroom-games room/exercise room- 3 pc bath and laundry. Fantastic location close to parks, schools, go train shops, restaurants, churches & easy access to 407 (id:61852)
Gallo Real Estate Ltd.
30 Crimson Court
Richmond Hill, Ontario
Welcome to 30 Crimson Court, a beautifully maintained detached home tucked away on a quiet family friendly court in Richmond Hill's highly desirable North Richvale neighbourhood. This bright and inviting residence offers a functional layout with spacious principal rooms, hardwood flooring, and a modern kitchen with stainless steel appliances and a walk-out to a large deck overlooking a private, tree-lined yard. The cozy family room with a fireplace provides the perfect space to relax and gather, while the upper level features four generous sized bedrooms, including a primary suite with his and her closets and a 4-piece ensuite bathroom. The finished basement offers additional versatility for a recreation room, office, or gym. The property includes a double-car garage and a private driveway, providing ample parking and storage. Enjoy the best of North Richvale living - steps to top-rated schools, Mill Pond Park, Hillcrest Mall, and public transit. Easy access to major routes such as Bathurst St, Yonge St, and Elgin Mills Rd, plus just minutes from Highway 404 and 407. This home is the perfect blend of space, comfort, and convenience - ideal for growing families or professionals seeking a serene setting without sacrificing access to city amenities. Move in and enjoy the established community feel and strong property value that North Richvale is known for. (id:61852)
RE/MAX Your Community Realty
303 - 399 South Park Road
Markham, Ontario
Why rent when you can OWN?! Seller offering No Money Down Financing to Qualified Buyers! Boutique mid-rise condo Edgwater at The Galleria! Fantastic value for a large 903SF (as per MPAC) 1 bedroom unit 2 bath unit. Impeccably decorated with a brick accent wall, contemporary kitchen, and modern bathrooms. Large open concept living/dining with a bright South/West exposure. Tucked away in a forested area by Leitchcroft Park and a pond in Vanhorn Park, this condo has the perfect location. Just around the corner you will find Commerce Gate, banking, and restaurants all along Hwy 7, plus quick access to Hwy 404. Being sold as a power of sale. (id:61852)
Property.ca Inc.
12840 Weston Road
King, Ontario
Building Lot is permit ready. Drawings for4153 sq ft home are available upon request. Building permit has been paid $17,000.00. EXTRA DEEP LOT. Plans and room layout can be modified. WELL and SEPTIC are required. Flexible terms. BUILD YOUR DEAM HOME! All offers welcome ! (id:61852)
Royal LePage Premium One Realty
37 Mackay Drive
Richmond Hill, Ontario
Don't Miss This Incredible Opportunity To Live, Design, Or Build Your New Home In South Richvale - Richmond Hill's Most Prestigious Neighbourhood! Welcome To 37 Mackay Dr, An Immaculately Maintained Family Home Surrounded By Multi-Million Dollar Mansions In The Most Desired Quarter Of Richmond Hill - South Richvale! The Home Features Approx. 2,500 SF Above Grade W/ 4 Bdrms , 3.5 Baths With An Oversized Living & Dining Room W/Large Windows For Ultimate Sunshine. The Spacious Kitchen Offers Ample Storage & Countertop Space w/ Direct Access To The Backyard. This Home Is Complete W/ A *Fully Finished Basement* w/ A *2nd Kitchen*& Separate Entrance - Perfect For Potential Rental Income, Or For The Multi generational Family.A True Opportunity To Own A Detached Home Sitting On A 66 x 100 Ft Lot, Where You Have The Ability To Renovate, Or Create New And Build Up To 4,000 SF! Just Minutes To Yonge St, Hwy 407,Top 5 Rated Schools, Restaurants, Hillcrest Mall + Future Plan For Near By Subway Station & So Much More! (id:61852)
RE/MAX Your Community Realty
319 - 755 Omega Drive
Pickering, Ontario
Welcome to this executive modern 2-storey townhouse in highly desired Woodlands, Pickering. Offering 1,100+ sq ft of well-designed living space, this home combines contemporary style with everyday comfort. The main level features a bright open-concept living and dining area with wide-plank flooring and a modern kitchen equipped with stainless steel appliances and ample cabinetry-perfect for entertaining or relaxed daily living. Step out to your private balcony and enjoy open views. The lower level hosts two generously sized bedrooms, each offering excellent privacy and natural light. The primary bedroom includes a 3-piece ensuite bathroom, while a second full bathroom serves the additional bedroom. A convenient powder room is located on the main level. In-unit laundry and numerous builder upgrades throughout complete this impressive home. Ideally situated close to shopping malls, schools, transit, Highway 401, bus stops, Tim Hortons, LCBO, and all major amenities-making commuting and daily errands effortless. A fantastic opportunity for a small family, first time home buyer or investor. (id:61852)
Royal LePage Meadowtowne Realty
121 - 150 Logan Avenue
Toronto, Ontario
Client RemarksThis bright and well-designed 2-bedroom, 2-bathroom Wonder Condos unit offers 705 sq. ft. + 192 sq. ft. private patio. Found in Toronto's South Riverdale & Leslieville area. The functional layout features 10-foot ceilings and laminate flooring throughout. The living room is enhanced by large windows, offering a comfortable and inviting space. The L-shaped kitchen, combined with the dining room, includes stone countertops and integrated appliances: fridge, dishwasher, cooktop, and built-in oven and microwave. The primary bedroom features walk-out access to the patio, a 4-piece ensuite, floor-to-ceiling windows, and a closet. The second bedroom is in a split bedroom layout with glass swing doors and a closet, offering excellent flexibility as a guest room or office. The rare ground-level patio provides a peaceful outdoor escape with direct access from both the living room and primary bedroom. Residents enjoy access to excellent amenities, including a gym, co-working library, pet wash station, visitor parking, kids' playroom, partyroom, and rooftop terrace, all within a boutique building seamlessly integrated into the historic Wonder Bread Factory. Steps from Queen Street East, Jimmy Simpson Park, cafes, restaurants, and only minutes to the waterfront, DVP, and downtown core. (id:61852)
RE/MAX Condos Plus Corporation
186 Oak Park Avenue
Toronto, Ontario
Welcome to 186 Oak Park Where Timeless Charm Meets Modern Luxury! Step into this captivating, custom designed 2-storey home that effortlessly blends classic character with contemporary sophistication. From the moment you enter, you'll be greeted by a stunning open-concept interior featuring engineered hardwood floors and sleek LED lighting throughout. The sun-drenched living room boasts floor-to-ceiling windows that flood the space with natural light, complemented by built-in speakers that create the perfect ambiance. At the heart of the home lies an extraordinary chefs kitchen, highlighted by a show-stopping 12-ft island with seating for 5+, quartz countertops and backsplash, premium stainless steel appliances including a 36" gas stove and wine fridge, and abundant storage. Adjacent to the kitchen, the open dining area is ideal for entertaining, complete with a custom 48-bottle glass wine display and a large picture window. The cozy family room features a bold accent wall and a seamless walkout to the expansive deck your private outdoor retreat equipped with a full outdoor kitchen including a built-in BBQ, quartz countertops, beverage fridge, and sink. Upstairs, the primary bedroom is a true sanctuary, offering a luxurious ensuite with walk-in shower, double vanity, and over 8 feet of built-in, walk-through closet space with custom organizers. Three additional spacious bedrooms offer large windows, generous closets, and access to a private balcony. The fully finished basement adds even more versatility, featuring a second kitchen and laundry, a stylish 4-piece bath, and a spacious rec room that could easily be converted do A fifth private bedroom. All this in a prime East York location just steps from schools, parks, shopping, TTC, and scenic Taylor Creek Park. (id:61852)
Royal LePage Signature Realty
