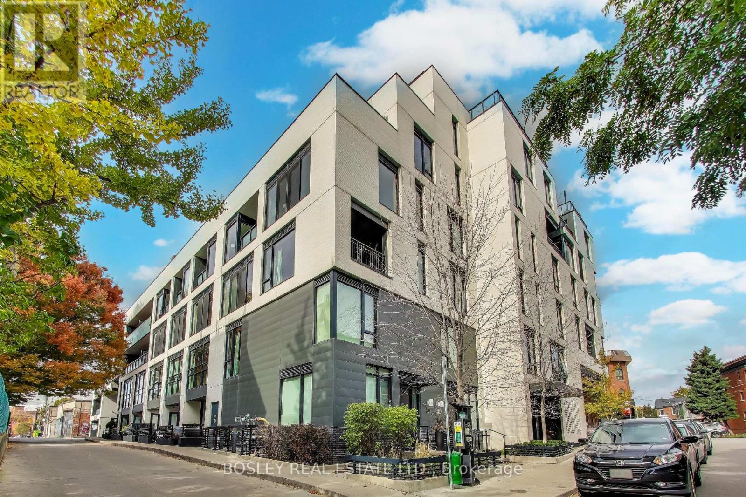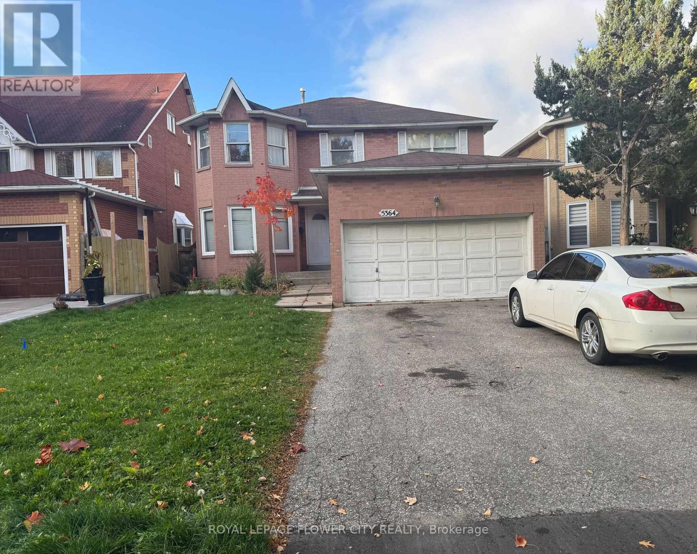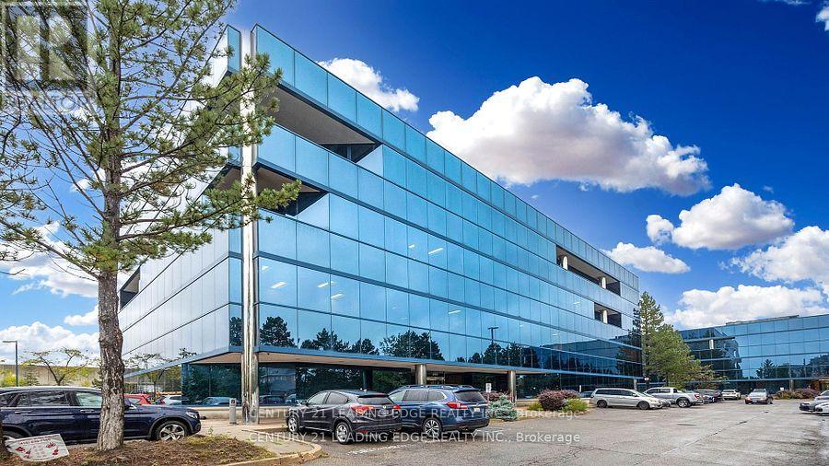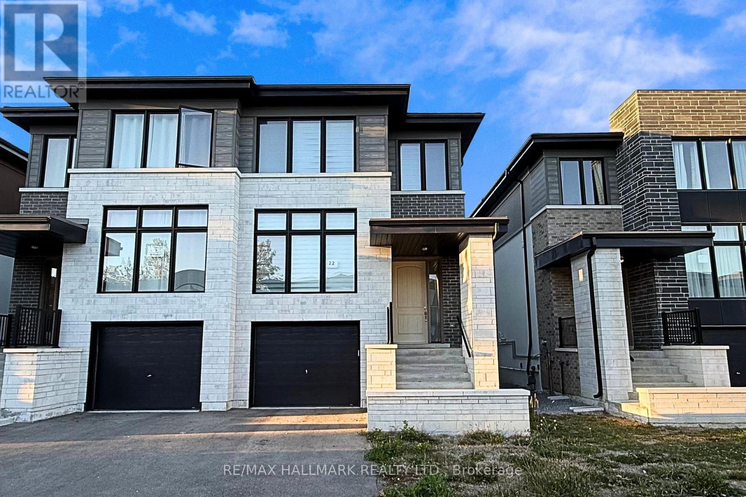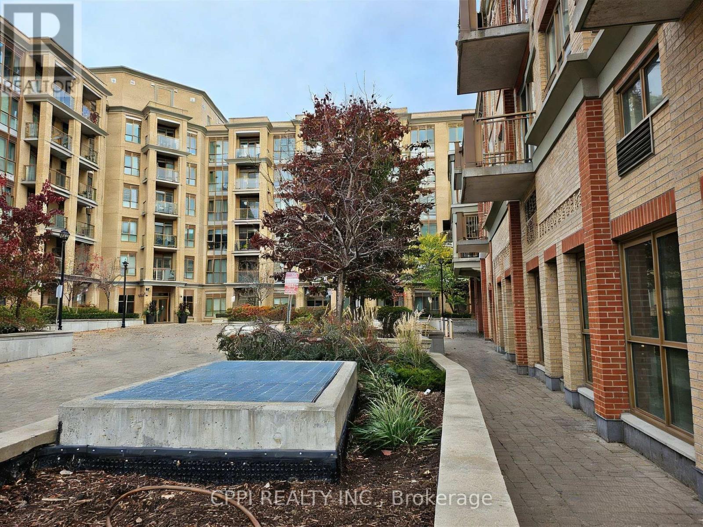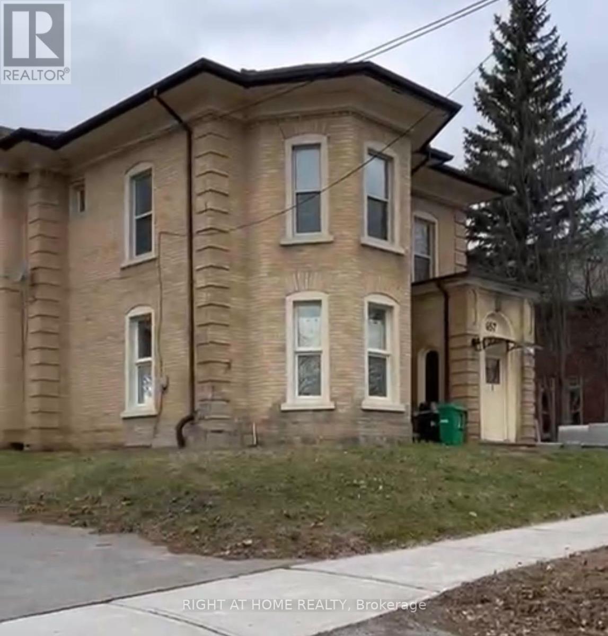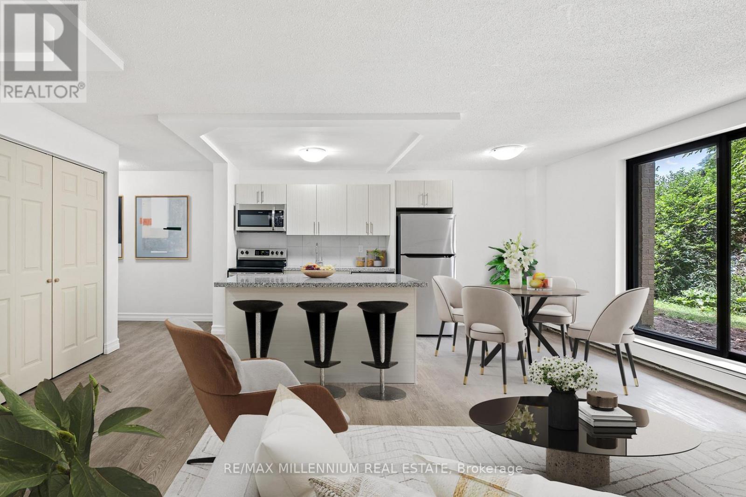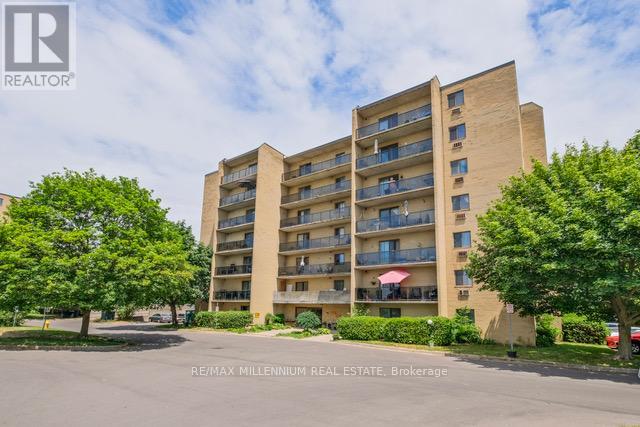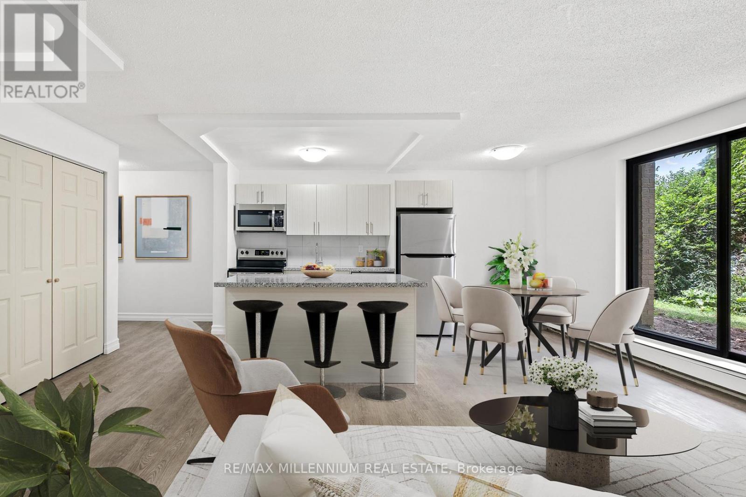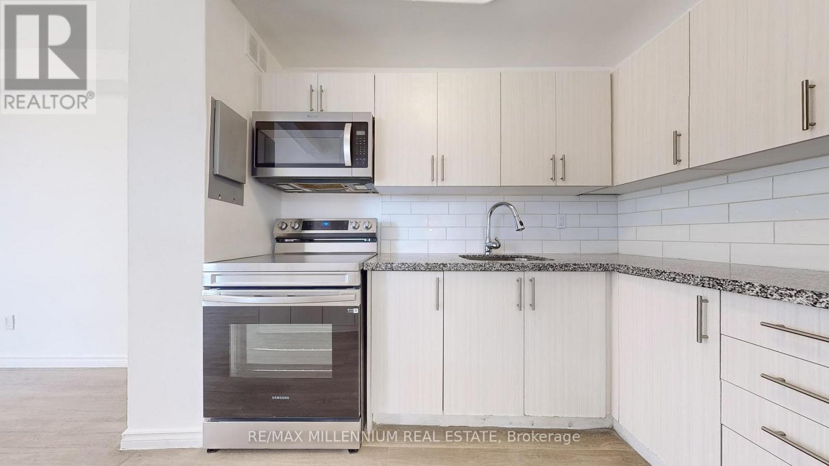416 - 530 Indian Grove
Toronto, Ontario
Bright, functional, and full of good vibes - this beautifully maintained 1 + den at DuKe Condos nails the Junction lifestyle. You'll feel the warmth welcome you in - south facing views means sunlight all day and a large (665 sq ft) functional layout that just makes sense (because, yes, those still exist).The modern kitchen has a gas cooktop (a rarity you'll love) and opens into a space large enough for a FULL sized dining table and couch... where entertaining friends and family is always a pleasure, never a chore. The den is your flexible nook: work zone, reading corner, or maybe a spot for your next creative spark. The sunny balcony is perfect for your morning coffee or evening glass of wine. DuKe condos is a well-built and community-driven boutique building. With only 87 units, not many units come available like this. Stylish and well kept, it also includes amenities such as a gym and party room & low maintenance. Now let's talk location - even better since you're surrounded by the Junction's best cafes, restaurants, and shops - favourites like Mabel's, Cool Hand of a Girl, Norm & Lenore Chocolate Cafe and Honest Weight all within a 2 minute walk. Close to the UP Express, GO Train and TTC makes it easy to get around the city. And don't forget High Park just to the south and the Stockyards just o the north (for every single day-to-day convenience.) Bright. Clever. Effortless. Everything you want in a Junction condo and nothing you don't! (id:61852)
Bosley Real Estate Ltd.
5364 Champlain Trail
Mississauga, Ontario
Beautifully Kept 2 Storey Detached W/ 4 Bedrooms, 3 Washroom In Prime Location Of Mississauga, Minutes From Heartland Centre! Double Car Garage W/ Access To Home, Main Floor Laundry. Easy Access To 403/401, Go Transit, Square One Shopping Centre, Sheridan College, Schools & Parks. Active Monitoring System Currently With Rogers. (id:61852)
Royal LePage Flower City Realty
200 Town Centre Boulevard
Markham, Ontario
Being sold Under Power of Sale. Gorgeous 4 Storey Professional Office building in heart of City of Markham situated on a 2.09 acre site. Two public elevators. Transit at door. Across from Markham Civic Centre, Theatre, Community park/sports court. Close proximity to several major arterial roadways and highways: Hwys 7, 404 and 407 (toll), Warden Ave. Commercial office/retail ground floor and 3 levels above of professional office use. All measurements and listing information to be verified by all buyer. Listing Agent/Representative to be present for all showings. 24 hour notice may be required for tenanted units. Do not go direct, do not disturb tenants. (id:61852)
Century 21 Leading Edge Realty Inc.
Main + Upper - 22 Direzze Court
Richmond Hill, Ontario
Entire property available for $5,600/month, upper + main levels for $4,200/mnth or basement for $2,100/month. Stunning Newly Built 2-Storey Semi-Detached Home With Over 2300 Sqft Nestled On A Quiet & Private Court! Step through the covered front porch into a thoughtfully designed interior where hardwood floors, sleek roller blinds, pot lights, and oversized windows elevate every space. The modern kitchen is equipped with quartz countertops, ample cabinetry, and a large centre island with built-in cabinets and an under-mount sink. High-end stainless steel appliances include an If fridge, gas cooktop, built-in dishwasher and an Le built-in double wall oven with microwave. The open-concept dining and living area flows seamlessly with generous natural light and LED lighting, while a separate family room with a picture window provides an inviting space for relaxation or entertaining. The hardwood staircase leads to the upper level, where a generous primary suite features a custom walk-in closet and a luxurious 5-piece ensuite complete with freestanding tub, glass-enclosed shower, and double vanity. Three additional spacious bedrooms offer comfort and privacy, two with their own ensuite baths including modern glass showers. A dedicated laundry room with front-load washer and dryer adds upper-level convenience. Parking is available in both the garage and driveway. Basement not included in lease. Surrounded by top-rated schools, Mill Pond, and all major amenities, the location blends serene suburban living with easy access to daily essentials, highways, shopping, and public transit. A perfect opportunity to lease a contemporary home with premium finishes, ideal layout, and a quiet court setting in a family-friendly community. (id:61852)
RE/MAX Hallmark Realty Ltd.
329 - 68 Main Street N
Markham, Ontario
Spacious and private 1,345 sq ft corner unit overlooking the Main Street Heritage District. This suite offers numerous luxury features and an exceptional layout. Conveniently located just a 5-minute drive to Highway 407 and a 10-minute walk to Markham GO Train and GO Bus. Enjoy walkable access to local amenities including coffee shops, restaurants, banks, professional offices, the community centre, and the library. Features a rare three-way walk-out balcony, 9-foot ceilings, 7.5-inch baseboards, and engineered hardwood flooring throughout. (id:61852)
Cppi Realty Inc.
329 - 68 Main Street N
Markham, Ontario
Spacious and private 1,345 sq. ft. corner unit overlooking the Main Street Heritage District, offering exceptional privacy and numerous luxury features. Conveniently located just a 5-minute drive to Highway 407 and a 10-minute walk to Markham GO Train and GO Bus. Enjoy walkable access to local amenities including coffee shops, restaurants, banks, professional offices, the community centre, and the library. Features a unique three-way walk-out balcony, 9-foot ceilings, 7.5-inch baseboards, and engineered hardwood flooring throughout. (id:61852)
Cppi Realty Inc.
5 - 657 Bethune Street
Peterborough, Ontario
Spacious 2 Bedroom 1 Bathroom Unit with 1 Parking Included on the 2nd Floor Available for Rent! Shared Laundry in the Basement. Unit is Vacant, Cleaned, Good Condition, & Ready to Go For Immediate Occupancy! Family Oriented Neighborhood in Peterborough. Vinyl Flooring Throughout, Carpet Free! Close to Trent University, Amenities, Shopping, Parks, Trails & Much More! Great, Experienced & Professional Landlord, Amazing to Deal With and Very Accomodating. (id:61852)
Right At Home Realty
294288 8th Line
Amaranth, Ontario
100 Acre Farm In Amaranth. Bright span 50'X123' Built In 2019 And Currently Set Up For Livestock. Storage Shed 32'X64' With Hydro. Brick Bungalow Is 2,100 Square Feet On Main Floor With Open Living Areas, Good Quality Finishes And Attached Double Garage. There Is An Abundance Of Space In This Stunning Home. The Expansive Home Boasts An Open Layout With Vaulted Ceilings And Massive Windows, Beautiful Kitchen, Centre Island With Seating, Separate Wet Bar With Wine Fridge. The Cozy Living Room Has A Propane Fireplace And A Gorgeous View Of The Backyard & Beyond. 2 Main Floor Bedrooms Each With Their Own Luxurious Ensuite, Office/Den Or 3rd Bedroom Option With Beautiful Built-Ins. Full Mudroom/Laundry With 2 Pc Bath. Attached 2 Car Garage, Impeccable Lawns.It also has a Finished Basement. (id:61852)
RE/MAX Real Estate Centre Inc.
104 - 1280 Webster Street
London East, Ontario
** ONE MONTH FREE ** Welcome to this beautifully renovated 1-bedroom apartment, perfectly located in the heart of London! Featuring modern stainless steel appliances, large windows, and spacious layouts, this apartment is designed to maximize natural light and offer a fresh, contemporary living experience. Enjoy the outdoors with a spacious balcony. Situated minutes from public schools, major shopping plazas, grocery, shops and more. Steps from local transit.Close to highways. Convenient on-site laundry. These generously sized units provide an ideal living space in a vibrant, highly sought-after neighbourhood. (id:61852)
RE/MAX Millennium Real Estate
204 - 1270 Webster Street
London East, Ontario
** ONE MONTH FREE ** Welcome to this beautifully renovated 1-bedroom apartment, perfectly located in the heart of London! Featuring modern stainless steel appliances, large windows, and spacious layouts, this apartment is designed to maximize natural light and offer a fresh, contemporary living experience. Enjoy the outdoors with a spacious balcony. Situated minutes from public schools, major shopping plazas, grocery, shops and more. Steps from local transit. Close to highways. Convenient on-site laundry. These generously sized units provide an ideal living space in a vibrant, highly sought-after neighbourhood. (id:61852)
RE/MAX Millennium Real Estate
102 - 1280 Webster Street
London East, Ontario
** ONE MONTH FREE ** Welcome to this beautifully renovated 2-bedroom apartment, perfectly located in the heart of London! Featuring modern stainless steel appliances, large windows, and spacious layouts, this apartment is designed to maximize natural light and offer a fresh, contemporary living experience. Enjoy the outdoors with a spacious balcony. Situated minutes from public schools, major shopping plazas, grocery, shops and more. Steps from local transit.Close to highways. Convenient on-site laundry. These generously sized units provide an ideal living space in a vibrant, highly sought-after neighbourhood. (id:61852)
RE/MAX Millennium Real Estate
1003 - 221 Melvin Avenue
Hamilton, Ontario
Welcome to 221 Melvin Avenue, featuring a bright and spacious 2-bedroom unit in a well-maintained hgih-rise building. This suite offers a functional open-concept layout, large windows with plenty of natural light, a private balcony, and modern finishes including stainless steel appliances. Enjoy the convenience of on-site laundry and ample parking. Located in Hamilton East, close to parks, schools, shopping, and public transit, this home provides comfortable and convenient living in a great location. (id:61852)
RE/MAX Millennium Real Estate
