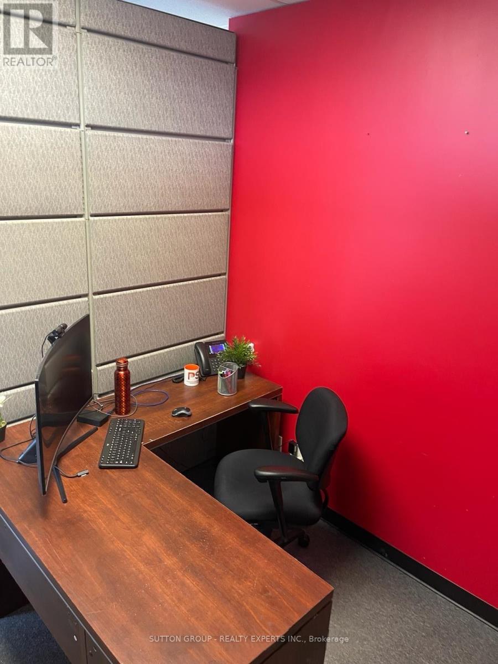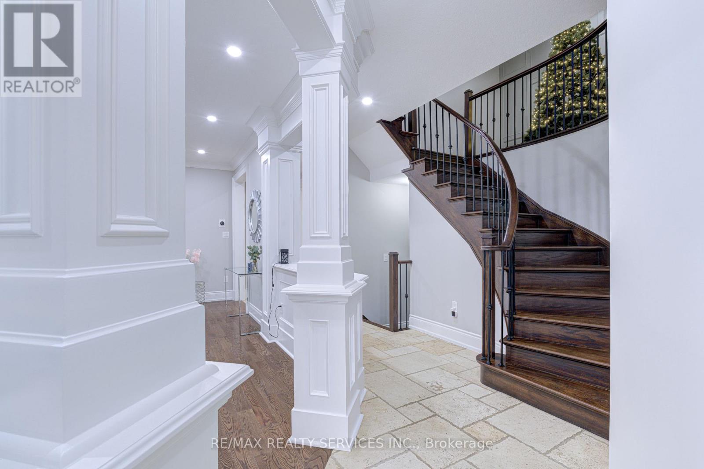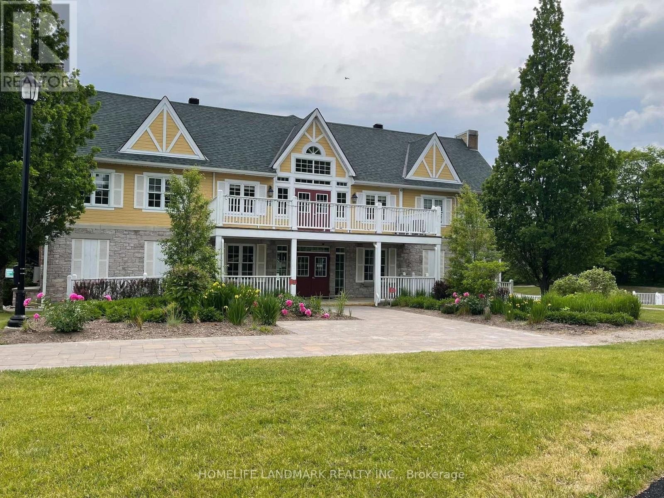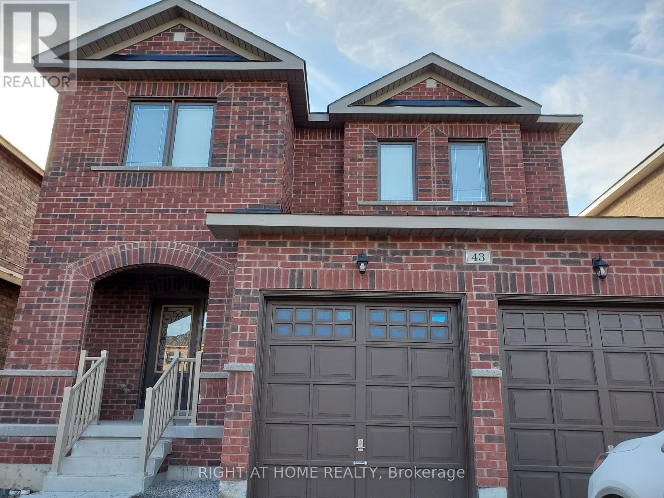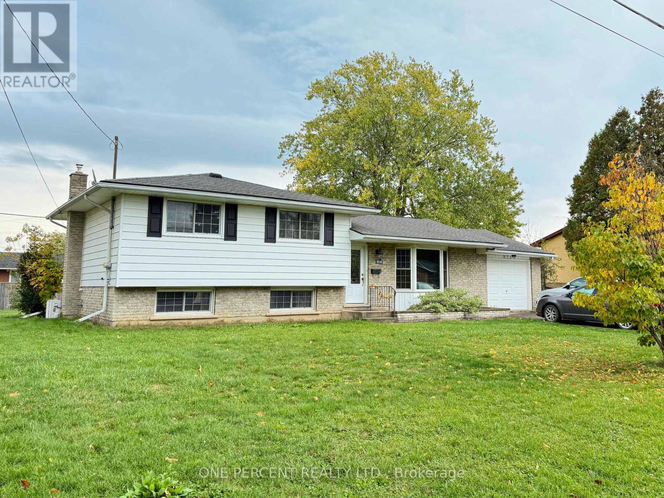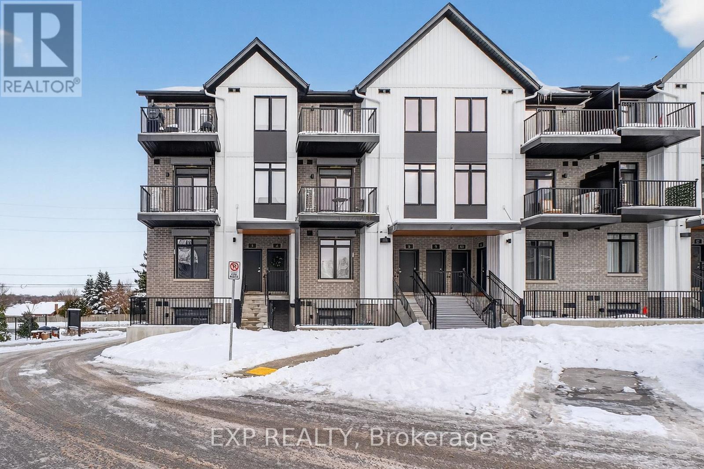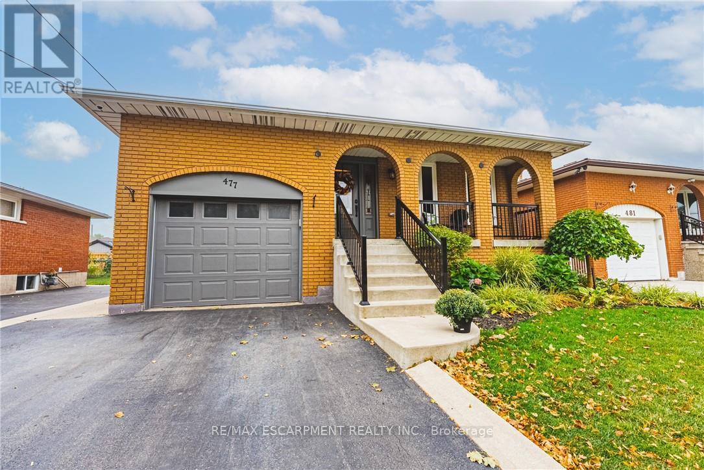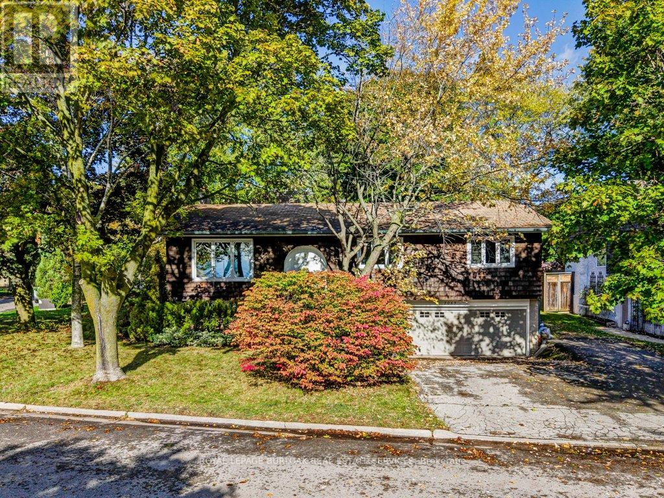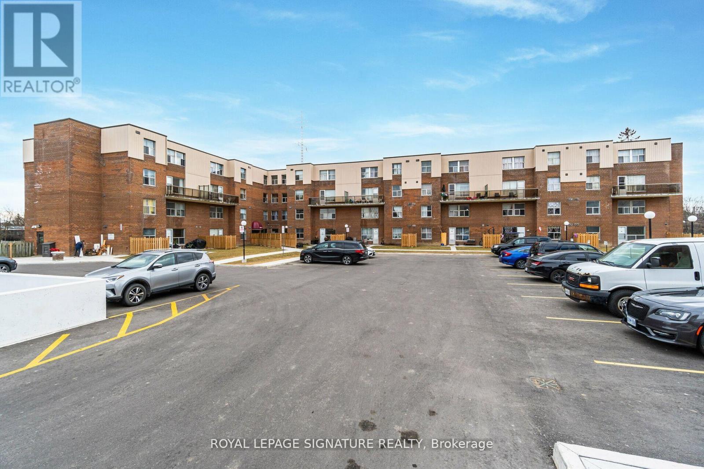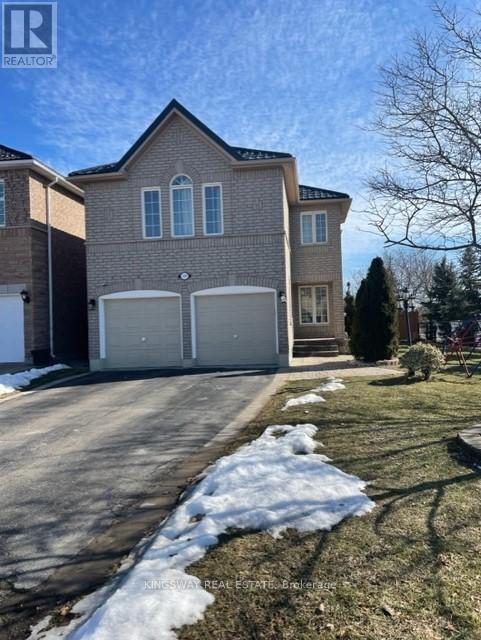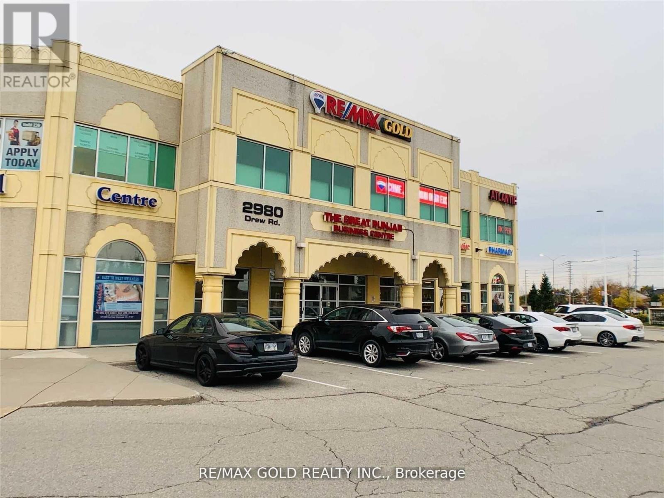400 Room - 5 - 60 Gillingham Drive
Brampton, Ontario
Professional Office Space Available For Rent for $900 ROOM- 5!! Fully Furnished Office Available At Prime Location Of Brampton! Office Is Available In Same Building Of Service Canada, With 24 Hours Security, A Full Reception Service And Waiting Area For Clients!! Rent Includes All Utilities. 2 Elevators, His And Her Washrooms!! Kitchen Available For Lunch Break!! Lots Of Free Parking, Office Can Be Used As A Law Office, Accountant Office, Mortgage, Loan Office, Insurance, Dispatch, Immigration & Much More. (id:61852)
Sutton Group - Realty Experts Inc.
16 Fallgate Drive
Brampton, Ontario
Welcome to this Elegant family home well cared & upgraded by the original owner. This Beautiful Home Featuring Over 4000SF of tasteful finishes, comfort & luxury which Includes 4+2 Bedrooms, 4 Bathrooms (2940 sq/ft & additional fully finished in-law suite 1100 sq/ft). Desirable Location, Family Friendly Community, Great Local Schools. This gorgeous home comes with Custom Millwork, Hardwood Floors & Crown Molding throughout, 7 inch baseboards, Premium Travertine Stone Floor, Pot Lights, Granite, 3 Fireplaces, Iron Spindles & Wainscoting & wall paneling. Upgraded kitchen with SS premium appliances, wall oven, gas & electric combined cooktop with grill option. The beautiful wood staircase with metal spindles leads you to the equally impressive second level where you'll find sunken computer area for home office or working professional & Large Bedrooms. Primary bedroom comes with Walking Closet with organizer's & 6 pc Ensuite with Jacuzzi & Fireplace. Backyard offers huge deck and storage room. Finished Basement with Separate Entrance, full washroom, 2 Bedrooms, living room with fireplace and own laundry. Main Level Laundry Room with cabinets and access to garage. Easy Access to Shops, Schools, Parks & More. Great Home in a Prime Area. A Must See Home (id:61852)
RE/MAX Realty Services Inc.
2076-77 - 90 Highland Drive
Oro-Medonte, Ontario
Luxury living at country side. Two separate furnished units in one. Ideal for permanent living & vacation rentals with year-round income potential in a family-friendly recreation Carriage Country Club. Located just 15 minutes from Barrie, hr north of Toronto. These comfortable two-bedroom suites are intimate for couples seeking regular romantic escapes, a spacious enough to accommodate weekend visitors and annual family vacations. Enjoy many outdoor activities: skiing, hiking, biking, golf course and nordic spa. (id:61852)
Homelife Landmark Realty Inc.
Unknown Address
,
Beautiful Stunning Double Car Garage Home In A Cozy, Family Town Of Beaverton Located On The Shores Of Lake Simcoe. Open Concept Gas Fireplace 9' Celling, Large Kitchen, Granite Counter Top, Breakfast Area Over View Large Back Yard, Dining Room, Great Room Hardwood Through Main Floor, Stairs, Upstairs Landing. Main Floor Laundry Direct Access To Garage. 4 Spacious Bed Room Master Bed Room With Double Sink Large Framless Shower & Soak Bath. SS Stove, Fridge, Dishwasher, Ss Front Load Washer & Dryer, New Blinds On All Windows. Close To Lake Simco Beach, Shopping, School, Curling Club, Golfing, Farms, Small Harbor & Yacht Club. (id:61852)
Right At Home Realty
978 Ferndale Avenue
Fort Erie, Ontario
Check out this updated side-split in Fort Erie! 3 bedrooms, 2 bath, finished basement, open kitchen...perfect for hosting! The kitchen futures quartz counter tops with built in appliances including 2 ovens and a countertop range for those busy cooking nights! You can continue hosting outside in the large backyard (pictures coming soon), or take it downstairs. Game room? Guest suite? Den? The options are endless, and so is the storage! Don't miss your chance to make this your new HOME! (id:61852)
One Percent Realty Ltd.
2 - 405 Myers Road
Cambridge, Ontario
Perched on Level 1 above ground, Unit 2 is a bright corner stacked condo townhouse that feelslike the perfect middle ground between "condo-easy" living and the warm, welcoming vibe of atrue neighbourhood home. Inside, the layout is designed for real life: 2 bedrooms, 2 fullbathrooms, an airy open-concept flow, and modern finishes that instantly elevate the everyday:quartz countertops, stainless steel appliances, laminate floors in open areas, and pot lights,all wrapped into a space that's easy to maintain and easy to love. Step outside and thesetting becomes the story: The Birches sits in East Galt, moments from Griffiths Park, aneighbourhood park with a playground and city-view lookout, making it feel tailor-made foryoung families who want green space close to home. And when you want a change of pace,Downtown Galt is nearby with its riverside character, strolls along the Grand River, scenicwalking routes, and even the pedestrian bridge experience that locals love for the views andevening glow. For investors, that same mix, modern construction in a completed community plusproximity to parks, trails, and an established downtown core, creates the kind of locationthat tends to attract reliable tenants and hold value over time. (id:61852)
Exp Realty
103 - 20 Station Square
Centre Wellington, Ontario
Welcome to 103-20 Station Square in the heart of Elora, a spacious 1,196 sq ft main-level condo offering comfortable, low-maintenance living in one of Ontario's most charming communities. This bright and thoughtfully designed 2-bedroom, 2-bathroom home features an open-concept layout with ceramic tile in the kitchen, hallway, and bathrooms, laminate flooring in the living area, and plush broadloom in both bedrooms for added warmth and comfort. The well-appointed kitchen provides ample cabinetry and counter space and flows seamlessly into the living and dining areas, where large sliding doors lead to a private covered balcony-perfect for enjoying morning coffee or relaxing while overlooking the beautifully landscaped grounds. The generous primary bedroom includes its own ensuite, while the second bedroom and full bath offer flexibility for guests, a home office, or hobbies. Added conveniences include underground parking, a secure storage locker, and a car wash area, along with access to desirable building amenities such as a fitness room, party room, and guest suite. Ideally located just steps from Downtown Elora, you'll enjoy easy access to boutique shopping, dining, cafés, scenic river trails, Bissell Park, and the natural beauty of the Elora Gorge, making this an ideal opportunity for those seeking comfort, convenience, and the relaxed lifestyle Elora is known for. (id:61852)
Exp Realty
477 Queen Victoria Drive
Hamilton, Ontario
Welcome home to this absolutely beautiful 4 level back split. Pride of ownership is evident in this massive 3+1 bedroom, 2 bathroom sanctuary. Enjoy the extensive living space for large or multiple families, with a side entrance , home can be easily converted to multi family. Updated kitchen with quartz counter tops, upgraded bathrooms, windows and roof replaced. Large year yard for entertaining, and parking for up to 4 cars. Conveniently situated across from a park, and close to schools and shopping, Minutes to the Linc. (id:61852)
RE/MAX Escarpment Realty Inc.
2063 Waters Edge Drive
Oakville, Ontario
2063 Water's Edge Drive | Renovation or Build Opportunity in Original Bronte with Lake Glimpses A rare opportunity in the heart of Bronte, this solid 3+1 bedroom, 1.5 bath bungalow is ideal for those looking to renovate or capitalize on a prime building lot in an exceptional location. Set on a premium corner lot with partial water views and just steps from Lake Ontario and the Waterfront Trail, the potential here is undeniable. Featuring a large multi-tiered deck surrounded by mature trees, the property offers privacy and outdoor space in a truly unbeatable setting. Located on a quiet dead-end street and surrounded by custom homes, this RL9-zoned lot presents outstanding opportunity for custom builders or end users looking to create a dream family home in one of Oakville's most sought-after lakeside communities. A stone's throw to the water, and within walking distance to parks, the harbour and marina, top schools, and the boutique shops and restaurants of Bronte Village. Come see what all the buzz is about in Bronte! (id:61852)
Royal LePage Burloak Real Estate Services
103(Upper) - 1055a Forestwood Drive
Mississauga, Ontario
Students and professionals are Welcome. Ideal location. One bedroom available all inclusive except Internet. Room could be shared. Shared kitchen and Washroom. Ensuite Laundry. Shopping Across the road with Freshco, Lcbo, Tim Hortons, Banks, Service Ontario, Dollarama, Winners, Restaurants, Schools, Library, Parks. Transit is on the corner of the building.15Hrs Street parking available. 24-Hrs Gym across the road only for $15/month . Minutes To Square One Sheridan college UTM, Hospital & Highways. (id:61852)
Royal LePage Signature Realty
Basement - 3194 World Series Court
Mississauga, Ontario
LEGAL BASEMENT APARTMENT in a High Demand Neighborhood, One Bedroom Plus Den, Living/ Dining Combined, Separate Entrance from side, Corner unit detached house, Child safe court, walking distance to Lisgar GO Station, Walmart, Shopping Plazas, school, Bus Stop right in front of the house, open concept, Separate En-Suite Laundry, Very Safe Court, close to hwy 401 & 407, 3 Cars Parking. (id:61852)
Kingsway Real Estate
238 - 2980 Drew Road
Mississauga, Ontario
Excellent opportunity to lease a professionally finished office suite featuring fresh paint, new flooring, and modern lighting throughout. The space offers eight well-appointed private offices with top-quality finishes, a spacious boardroom, and an open-concept area ideal for reception and waiting. There is also flexibility to add additional offices if required.Located on the second floor, this office enjoys great exposure within a very busy plaza and benefits from ample on-site parking. Suitable for a wide range of professional uses. (id:61852)
RE/MAX Gold Realty Inc.
