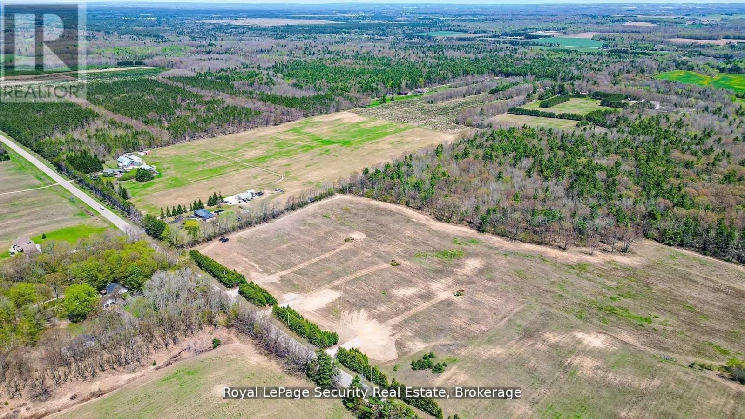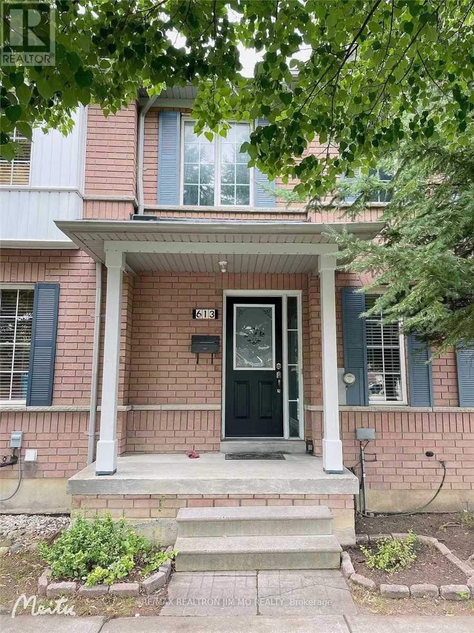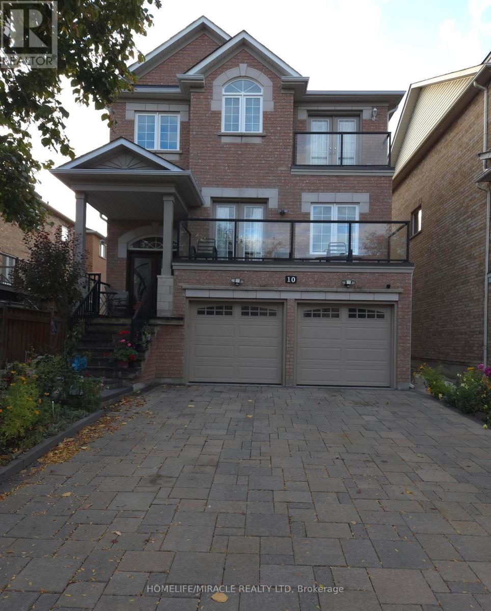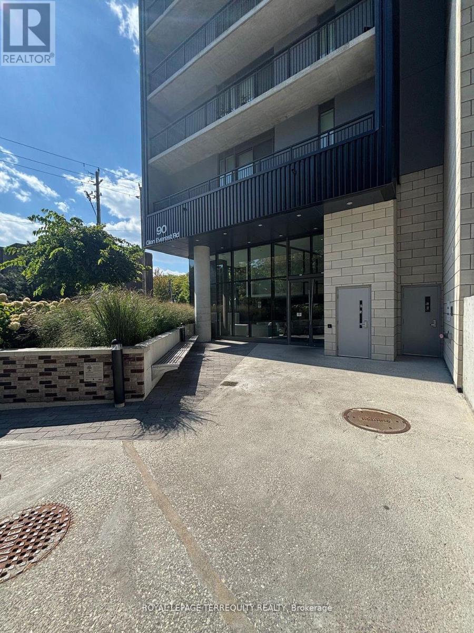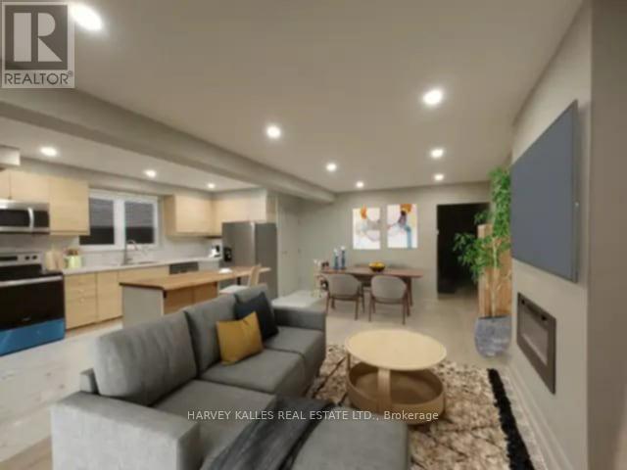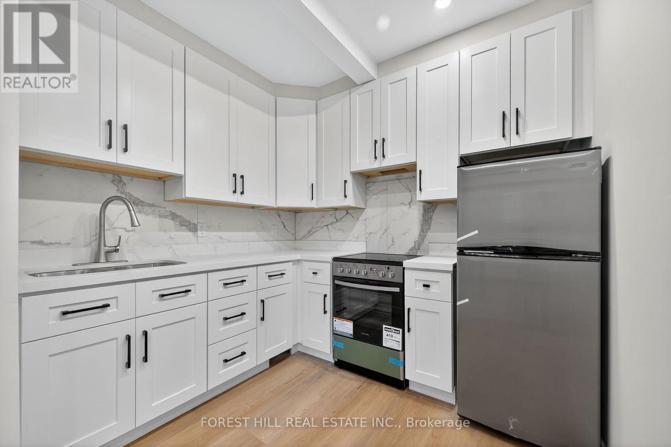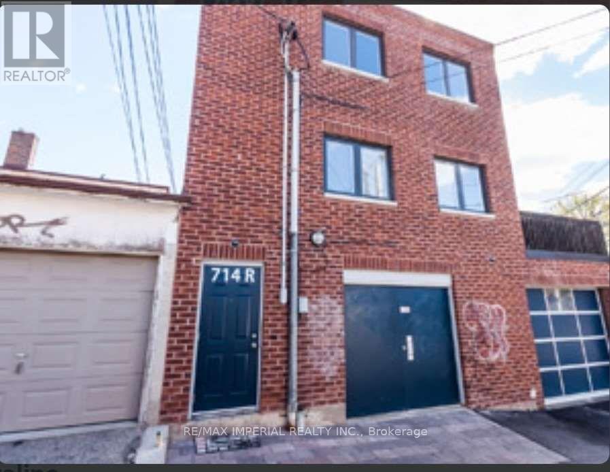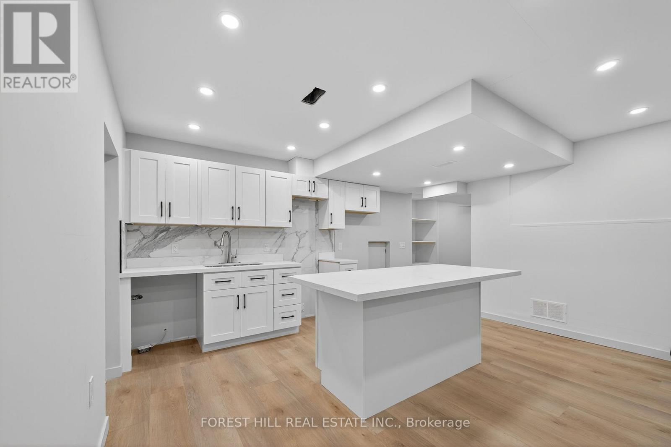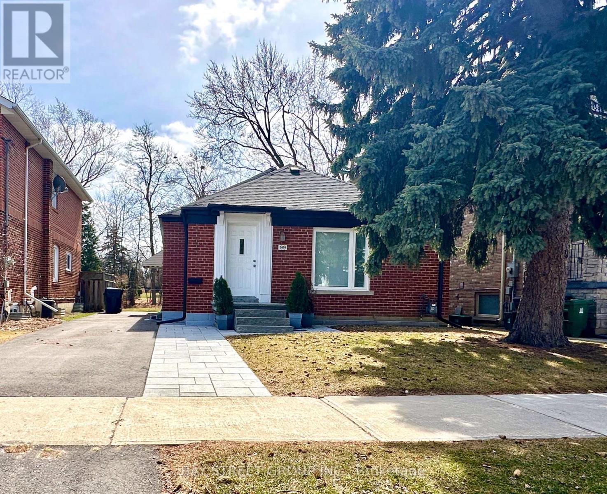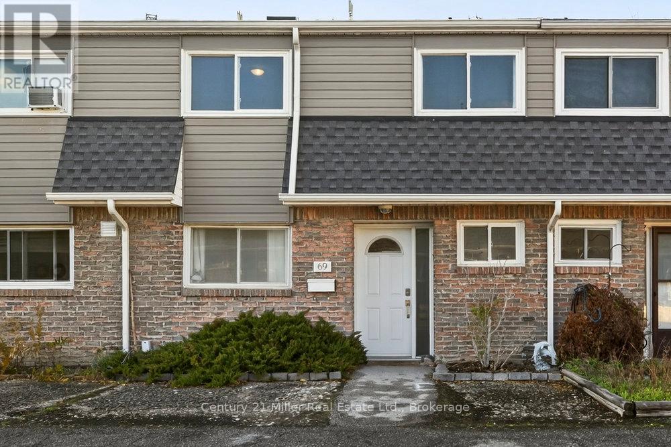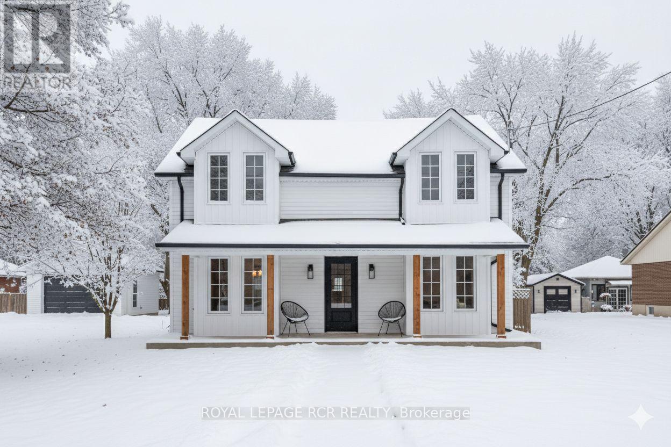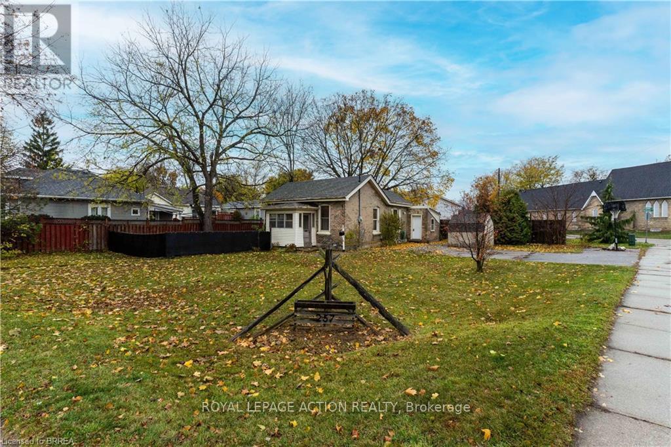6413 Concession Rd 3
Adjala-Tosorontio, Ontario
Beautiful clear building lot ready for your Dream Home. Sunrise / Sunset exposure, east facing, gorgeous forested backdrop. Private treed entrance with large driveways already installed. 1.6 Acres with 2 lots to choose from. Walkout elevation available. Paved road 8 minutes to town of Alliston or a few minutes to quaint town of Everett. Country living at it's best, steps to the Pine River where you can enjoy the Trout and Salmon runs every Spring and Fall or walk the managed Forest literally steps away. Perfect sandy soil is great for building. Possible VTB (vendor take back) Mortgage available for easy financing. Building plans also available. 1 of 2 remaining lots all 1.6 Acres (200 feet x 350 feet deep) Perfect Infill building lots for builders or families that would like to build and live next to each other! (id:61852)
Royal LePage Security Real Estate
613 South Unionville Avenue
Markham, Ontario
2-Car Garage, Approx 1800Sf, Very Nice Layout, Bright And Spacious. 4 Bedroom Builder Floor Plan Converted Into 3 Bedrooms By Builder. Main Floor Laudry Room, Large Eat-In Kitchen. Lots Of Pot Lights. New Laminate Floor On The 2nd Floor, New Hardwood Stairs. New Granite Counter Top.Good Size Fenced Backyard. Close To Bus, Church, Pond, Provincial Park, Supermarket, Shopping Mall And Highway... (id:61852)
RE/MAX Realtron Jim Mo Realty
10 Gina Drive
Vaughan, Ontario
Welcome to 10 Gina Drive, a beautifully maintained detached home located in the heart of Vellore Village. This property offers 3+1 bedrooms and 4 bathrooms, with hardwood flooring throughout the main and second floors and no carpet. The finished basement apartment provides excellent income potential (approx. $2,000) or serves as an ideal in-law suite. Conveniently situated near Highways 400 and 407, Maple GO Station, Cortellucci Vaughan Hospital, Vaughan Mills, Canada's Wonderland, top-rated schools, community centres, and family-friendly parks. Everyday essentials such as Longo's, Fortinos, grocery stores, coffee shops, and dining options are just minutes away. Easy commuting with quick access to public transit and major highways. A perfect blend of comfort, convenience, and investment opportunity in one of Vaughan's most desirable communities. (id:61852)
Homelife/miracle Realty Ltd
416 - 90 Glen Everest Road
Toronto, Ontario
Stunning 1-Bedroom + Den, Full 2-Bathroom Condo in East Toronto! Experience modern living with sleek built-in appliances, quartz countertops, and stylish laminate flooring throughout. Floor-to-ceiling windows flood the space with natural light, while the spacious balcony offers privacy and fresh air. Unmatched building amenities include a fully equipped gym, rooftop patio with BBQs, and 24- hour concierge service. Perfectly located near Warden and Victoria Park subway stations, Scarborough GO, major highways, shopping plazas, and restaurants. Steps from parks, trails, and local shops. Ideal for professionals, small families, or nature lovers seeking the perfect balance of urban convenience and serene living. (id:61852)
Royal LePage Terrequity Realty
Main - 32 Santa Barbara Road
Toronto, Ontario
Freshly Renovated Semi-Detached Home For Lease Near Yonge & Sheppard. Available For Lease, This Beautifully Renovated Semi-Detached Home Is Situated Just Mins From Yonge St ! This Modern 3-Bedroom Residence Features Bright & Open Living Spaces - Enjoy A Spacious Layout That's Perfect For Both Relaxation & Entertaining. Luxurious Primary Suite Comes With An Ensuite Bathroom, Exquisitely Renovated To Offer A Spa-Like Experience. All Stunning Bathrooms Have Been Tastefully Updated, Combining Elegance & Modern Design. Everything Fresh & New ! Prime Location - Conveniently Located Near The Hwy & Public Transit, Making Commuting Effortless. This Home Offers A Perfect Blend Of Style & Convenience. Don't Miss The Opportunity _ Schedule A Viewing Today! AAA Tenant(s) Only. Tenant pays heat, hydro and gas. Main floor tenant pays all of the utilities. (id:61852)
Harvey Kalles Real Estate Ltd.
B - 19 Candis Drive
Toronto, Ontario
Fully Renovated from Top to Bottom in Bathurst Manor! Beautifully 1 bedroom, 1 bathroom home featuring a bright open-concept layout with hardwood flooring throughout and modern pot lights. Move-in ready and designed for comfortable, modern living in a highly sought-after neighborhood (id:61852)
Forest Hill Real Estate Inc.
714r Dufferin Street
Toronto, Ontario
Spacious One Bedroom unit, With Large Private Patio Area to enjoy the outdoor life. The unit can be use as a office studio as per landlord. Street car just at the door. Close to YMCA, shops and restaurant. (id:61852)
RE/MAX Imperial Realty Inc.
19 Candis - Lower Level Drive
Toronto, Ontario
Fully Renovated from Top to Bottom in Bathurst Manor! Beautifully updated 3-bedroom, 2-bathroom featuring a bright open-concept layout with hardwood flooring throughout and modern pot lights. Enjoy large windows that fill the space with natural light. All three bedrooms are generously sized with double closets for plenty of storage. Move-in ready and designed for comfortable, modern living in a highly sought-after neighborhood! (id:61852)
Forest Hill Real Estate Inc.
99 Park Home Avenue
Toronto, Ontario
Nestled in the highly coveted Empress Walk neighborhood of Willowdale West, this charming bungalow exudes warmth and style. Thoughtfully renovated, this 3-bedroom home offers a perfect blend of cozy comfort and modern elegance.The main floor features a gourmet kitchen with a sleek stone countertop and breakfast bar, complemented by hardwood flooring throughout. A bright and inviting family room, highlighted by a large window and built-in bookcase, adds to the home's charm.Step outside to your private backyard oasis, complete with a spacious deck and a 132-foot deep lot offering ample space for relaxation and entertainment. Recent upgrades include a newer roof, and ease trough, driveway, partial new grass in both the front and backyard, as well as updated paving stones, steps, and a retaining wall. The home also features enhanced lighting in the basement and exterior, along with a newly renovated staircase with carpet.Whether you're ready to move in, rent it out, or build your dream home, this property offers endless possibilities. Conveniently located near ravines, parks, top-rated schools, TTC, supermarket,the subway and much more! **Extras** Fridge, Stovetop, Microwave. Exhaustion Fan. Window Coverings. Elfs, Newer Samsung washer & dryer, newer pizza oven at back of home,complete gym set (id:61852)
Bay Street Group Inc.
69 - 2050 Upper Middle Road
Burlington, Ontario
Perfect for first time buyers looking to get into the market or investors. Move right in and enjoy this charming open concept 3 bedroom townhome with a finished walk-out basement. Enter in from the quiet courtyard to the freshly painted main floor with a fantastic layout and large windows allowing for lots of natural light. Enjoy cooking in the upgraded kitchen with lots of cupboard and counter space. The upper level features a huge primary bedroom with ensuite privileges, the 2nd and 3rd bedrooms offer lots of space for the family or a work from home office. The fully finished basement is wide open for all your recreational needs and walks out to your fully fenced backyard that also backs onto a green space courtyard that's perfect for the kids to play. This unit also comes with 2 tandem underground parking spots. Conveniently located steps from shopping, schools, transit, parks and rec plus easy access to highways and more! (id:61852)
Century 21 Miller Real Estate Ltd.
349 Smith Street
Wellington North, Ontario
Nestled on an expansive lot in downtown Arthur, this exquisite 4 bedroom, 3 bathroom home has undergone a complete transformation, blending classic architecture with elevated modern finishes. The main level impresses with wide-plank hardwood flooring and a light-filled living room anchored by a gas fireplace clad in Taj Mahal quartz, framed by large windows and a coffered ceiling. The adjacent open concept kitchen and dining area is a showpiece of design, featuring an oversized centre island with a waterfall quartz countertop and breakfast bar, pendant lighting, a custom plaster range hood, pot lighting, and full-height Taj Mahal quartz backsplash and counters that carry the stones elegant detailing throughout. Arched windows throughout the principal rooms add a graceful architectural touch, while a beautifully appointed mudroom at the rear of the home offers built-in storage and striking herringbone brick tile underfoot. A versatile main floor room provides the option for a family room or fifth bedroom, complemented by a stylish 4 piece bathroom and convenient main floor laundry. The upper level is equally impressive. The primary suite offers a walk-through closet and an elegant 5 piece ensuite with a curbless walk-in tiled shower, stationary glass, soaker tub, and double vanity. Three additional bedrooms provide generous proportions and share a modern 4 piece main bath. Outdoors, a wraparound covered back deck extends your living space, ideal for entertaining or relaxing while overlooking the spacious, private yard. A brand new detached 1.5 car garage adds functionality to this truly turnkey property. From curated finishes to thoughtful functionality, every detail of this home has been carefully considered offering a rare opportunity to own a truly exceptional home in one of Arthur's most established neighbourhoods. (id:61852)
Royal LePage Rcr Realty
257 Grand River Avenue
Brantford, Ontario
Charming brick bungalow on a large corner lot at 257 Grand River Ave! This inviting home features 3 bedrooms with hardwood flooring in the living room and bedrooms, offering warmth and character throughout. Perfectly situated just steps from the Grand River Trails, schools, churches, and playgrounds, this property provides both convenience and lifestyle. The zoning allows for single residential use as well as other permitted uses-adding flexibility and potential for the future. Whether you're a first-time home buyer or an investor looking for a property with charm and opportunity, this is one you won't want to miss! (id:61852)
Royal LePage Action Realty
