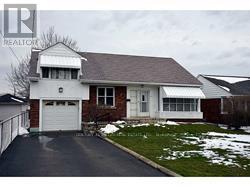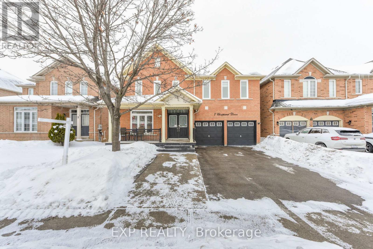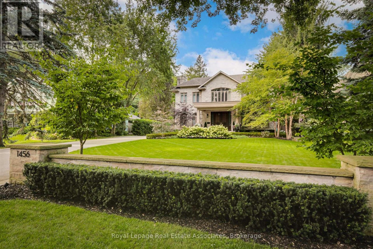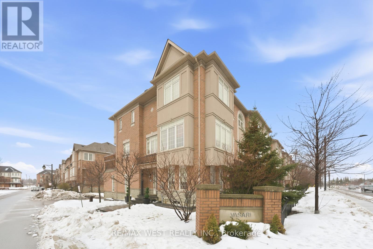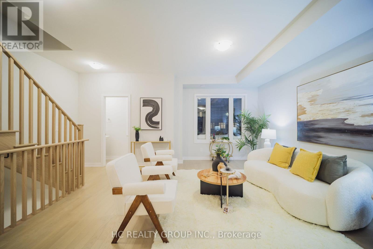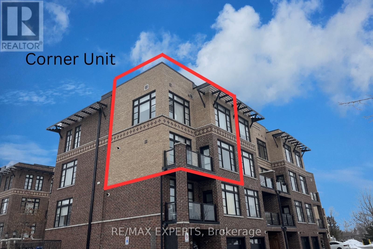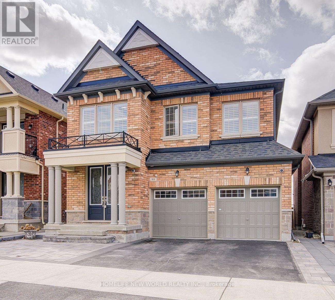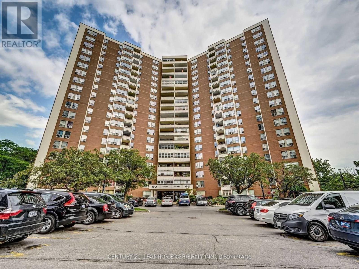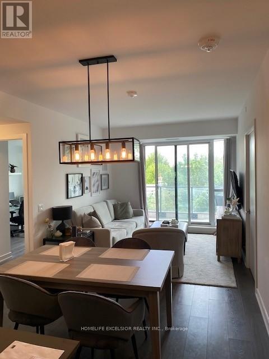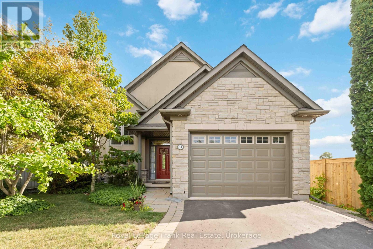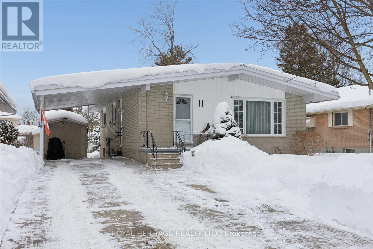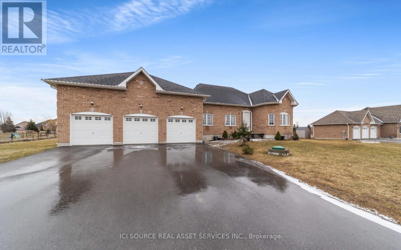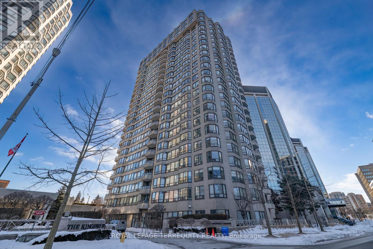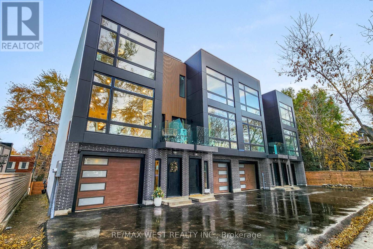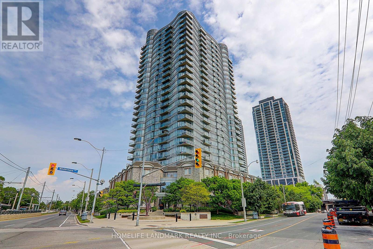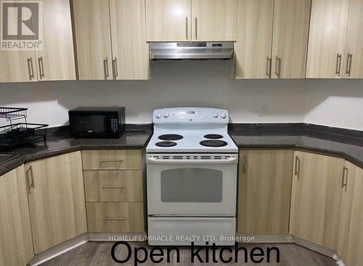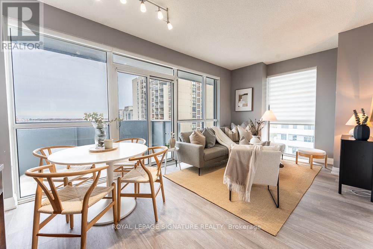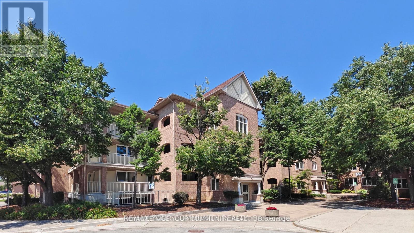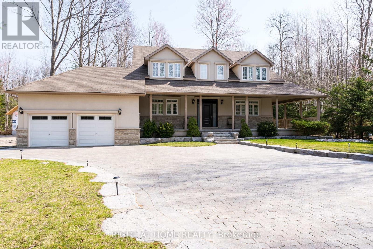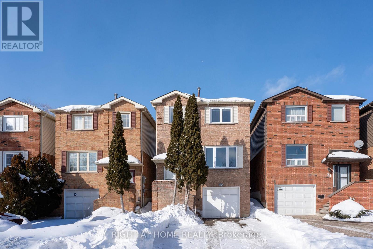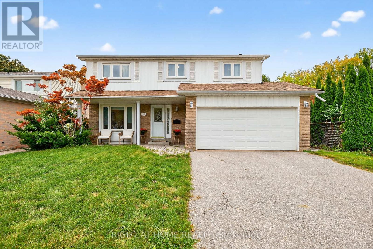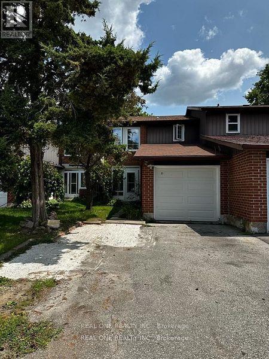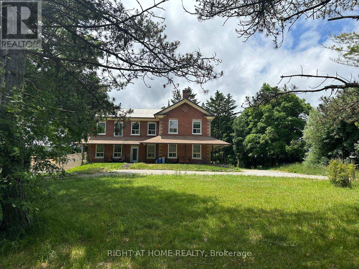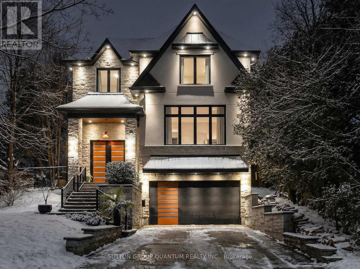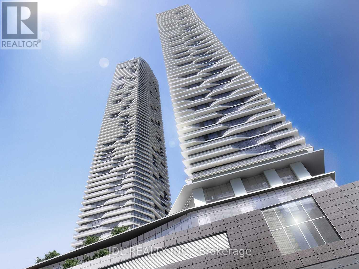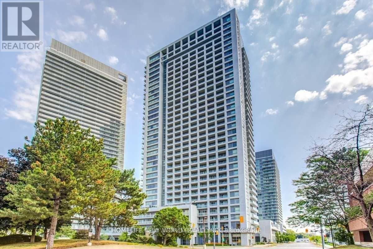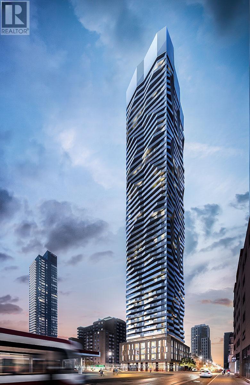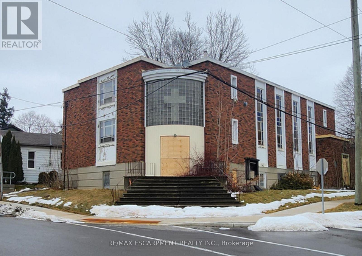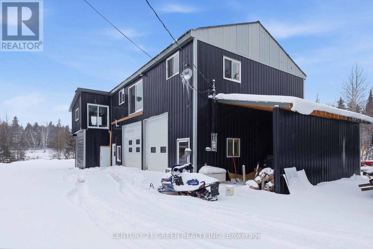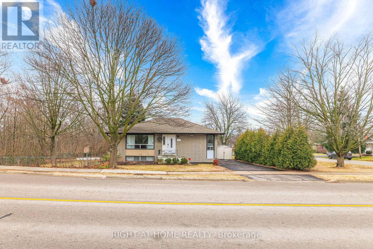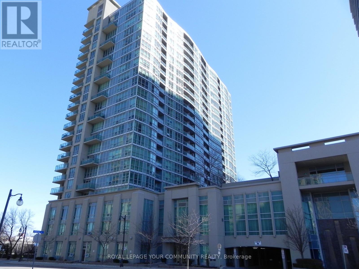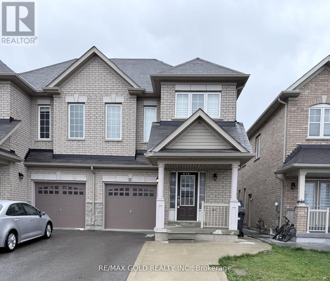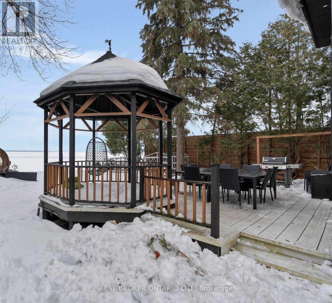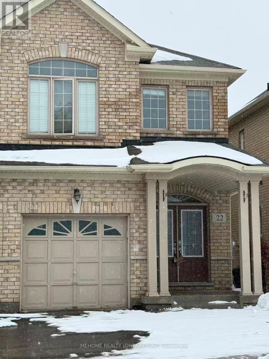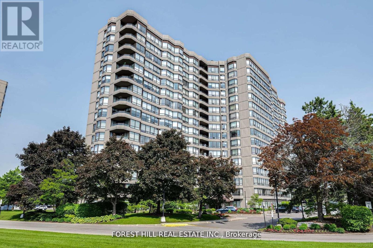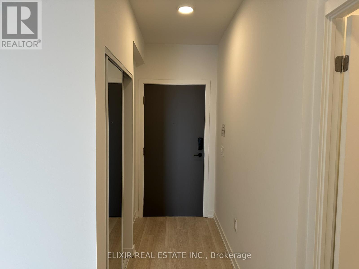64 Glenview Drive
Hamilton, Ontario
Beautiful 3 Bedrooms And 2 Washrooms Bungalow In A Most Desirable Neighborhood. Walking Distance To Eastgate Square And Bus Terminals. Tenants Are Responsible To Pay For All Utilities (Hydro/Gas/Water/ Hot Water Tank Rental) Tenant Insurance & Snow Removal/Lawn Care. (id:61852)
Century 21 Miller Real Estate Ltd.
7 Chapparal Drive
Brampton, Ontario
Prime Opportunity In Highly Desirable Sandringham-Wellington! This Impeccably Maintained 5+3 -Bedroom Home Showcases 5 Generously Sized Bedrooms And 5 Fully Renovated Bathrooms Featuring Modern, High-End Finishes And Elegant Contemporary Style.A Professionally Finished 3-Bedroom Basement Apartment With Separate Entrance And Second Kitchen Offers Incredible Income Potential Or The Perfect In-Law Suite. Two Separate Laundry Areas Provide Added Convenience For Larger Or Multi-Generational Families.Designed With Comfort And Style In Mind, The Home Boasts A Bright Open-Concept Layout With Extensive Upgrades Throughout, Including Unlimited Pot Lights, Brand-New Windows, New Flooring, And A Completely Carpet-Free Interior.Enjoy Parking For Up To 7 Vehicles - Ideal For Growing Families Or Investors. *No Carpet In The House* Situated Within Walking Distance To Schools, Parks, Public Transit, And Shopping Amenities, This Move-In-Ready Home Truly Shows Pride Of Ownership And Delivers Outstanding Value. (id:61852)
Exp Realty
1456 Glenburnie Road
Mississauga, Ontario
Welcome to 1456 Glenburnie Road, offering approximately 6700 square feet of luxurious custom finishes on one of the top streets in prestigious Mineola West. Over $1.0M has been thoughtfully invested in recent upgrades. This move-in-ready residence offers an open, light-filled layout that's perfect for everyday living and entertaining. The open-concept kitchen was redesigned with high-end appliances (Wolf, Sub-Zero, Miele), custom cabinetry, stone countertops and a large island for casual dining. A generous dining room provides ample space for entertaining, and a stunning butler's pantry adds convenience and storage. The family room features a gas fireplace and coffered ceiling and opens to a private backyard oasis with an inground saltwater pool, hot tub, fire pit, decorative fire bowls and multiple outdoor entertaining areas. There is even a large grass area ideal for a playset or badminton net. Upstairs, the primary suite is a peaceful retreat with an updated ensuite bathroom, an oversized walk-in closet, and a serene balcony/terrace overlooking the stunning backyard and wooded area. Four additional, well-sized bedrooms offer privacy and comfort for family or guests. The fully finished lower level features in-floor hydronic heating, a wine cellar, theatre room, bedroom, 4-piece bath, and a large rec room with a custom kitchenette, wet bar, and pool table. Situated steps from top-rated schools (Kenollie Public School District - tied for #1 public school in Ontario according to Fraser Institute 2025/2026 report), GO transit, Lake Ontario, parks, shopping and dining, this Mineola West masterpiece combines modern comfort with an unbeatable location. Thoughtfully updated and move-in ready, the home radiates warmth and charm. Schedule a private tour to experience it in person. (id:61852)
Royal LePage Real Estate Associates
4753 Highway 7
Vaughan, Ontario
Stunning & Spectacular 4 Bed, 3 Bath Executive End Unit Home Nestled In Highly Desirable Pocket Of East Woodbridge! Parisian-Inspired Custom Sleek Kitchen Cabinets with Custom 'Nero-Cascata Countertops & Custom Backsplash. Luxury enhanced features with High End Stainless Appliances, Large Centre Island & Plenty Of Space For Prep. & Entertaining! High End Plumbing Fixtures W Pot Lights T/out, Strip Hardwood Plank & Laminate Flrs, Open Concept Layout & Walk-Out To Spacious & Private Sun-Deck. Ascending To The Upper Level Is A Large Primary Bed W/A Newly Renovated Zen Inspired 4 Pc Ensuite w/chic floating vanity, deep soaker tub, and double rain shower head, W/In Closet & Plenty Of Nat Light. Elegant Class & Modern Features & Finishes At Every Corner In Its Utmost Minutia. Addtl 2 Good Sizes Bedrms W Closets & Lots Of Natural Light. Great Above Ground 1st Floor W Access From Private Double Car Garage, Mudroom Next To Renovated Transitionally Inspired Laundry At Main For Max Functionality, & Another Good Sized Bedroom with Plenty Of Storage. Optimum Location In Family Oriented Location Close To Transit, Good Schools, Day Care, Parks, Shopping, Amenities, Major Hwys 400/407/27, Subway & Vaughan Hospital. Close Prox To Soccer & Baseball Fields & Woodbridge Com Cntre. A Portion Of The Property Can Potentially Be Utilized For Bus/Comm (Live/Work) Use Purposes; W Frontage On Hwy 7 & Sep Entrance. (Buyer To Independently Verify The Above In All Aspects, & Any Business Use Variance Required Is To Be Verified By The Buyer, At City Of Vaughan). (id:61852)
RE/MAX West Realty Inc.
46 York Downs Boulevard
Markham, Ontario
Exceptional value in prestigious Angus Glen. This upgraded 4-bedroom, 3-storey POTL free freehold townhouse features a functional layout enhanced by a bedroom upgrade, converting the standard 3-bedroom plan into a highly desirable 4-bedroom design - ideal for families or home office needs. Enjoy 9-ft ceilings, a bright open concept main floor, a modern kitchen, and a spacious rooftop terrace perfect for relaxing or entertaining. Surrounded by top ranked schools, parks, golf, transit, and shopping. A rare opportunity to own a move-in-ready home in a prime community, especially with new construction nearby carrying additional closing costs. Act fast. (id:61852)
Hc Realty Group Inc.
40 - 8167 Kipling Avenue
Vaughan, Ontario
Welcome to your future home at the delightful Fair Ground Lofts! This bright corner unit boasts expansive west-facing windows that flood the space with natural light, creating a cozy and welcoming ambiance. Thoughtfully upgraded and beautifully finished, this home is ideally situated near shopping centres, bakeries, with easy access to Hwy 7, Hwy 27, and the proposed future GO Train station making commuting a breeze. Enjoy abundant storage, including a handy under-the-stairs area and generous closet space. One of the largest units in the complex and featuring the most windows! Don't miss your chance to own this exceptional, move-in-ready gem! (id:61852)
RE/MAX Experts
88 Roth Street
Aurora, Ontario
Welcome To 88 Roth St -- Gorgeous Unique 4 Ensuite Bedrooms Two Car Garage Detached Home On A Premium Lot. Backing Onto Open Space(No Homes Right Behind, Offering Enhanced Privacy). Most Desirable Location In Aurora Community. Approx. 3700 Sqft. of Total Living Space (2,961 Sqft. Above Grade + Finished Basement), Bright & Spacious 4 Bedrooms + Media Room On 2nd Level, 9' Smooth Ceiling On Main. Modern Kitchen With Stainless Steel Appliances, Granite Countertop, Backsplash, Breakfast Bar. From Breakfast Area W/O To Large Newer Deck At Fenced Backyard. Upgraded High Quality Hardwood Flr Throughout Main & 2nd Level, Circular Stair W/Wrought Iron Pickets, Primary Bdrm Has 9' Coffered Ceiling, 5Pc Ensuite & Huge Walk-In Closet. 3 Other Bedrooms Have Own 4Pc Ensuite Bathroom & W/I Closets. Freshly Painted! Direct Access To Garage. Finished Basement W/Large Open Concept Rec Room For Both Leisure Entertainment & Wellness, Big Windows, Lots Of Pot Lights. Newer Interlocking At Front Walkway. High Ranking Dr. G.W. Williams Secondary School district (IB Program). Close To Parks, Good School, Walking Trails, Supermarket, Hwy404... (id:61852)
Homelife New World Realty Inc.
616 - 60 Pavane Link Way
Toronto, Ontario
Wow! Gorgeous, Beautifully Layout Spacious 3-Bed, 2-Bath Condo, Renovated & Upgraded! Centrally Located Close To Hwys, Transit, Shopping, Schools. Dining, Grocery. Features Open Concept Kitchen W Quartz Counter Tops, Breakfast Island, Large Walk-In Pantry. Spacious Living Areas, Over-Sized Balcony, Modern & Neutral Decor Throughout. Well Managed Building With Professional, Friendly & Helpful On-Site Property Management. Amenities: Indoor Pool, Fully Equipped Gym, Sauna, Car Wash, Convenience Store. Conveniently Located Close to DVP, Hwy 401, TTC At Doorstep, One Bus To Subway, LRT, Aga Khan Museum & more. Move-in Ready. (id:61852)
Century 21 Leading Edge Realty Inc.
403 - 609 Avenue Road E
Toronto, Ontario
Spacious Split Bedroom Floor Plan With Large Principal Rooms and Extra Large Balcony With A Mesmerizing Treetop Scenery. Hardwood Flooring Throughout, Master Bedroom With 4 Piece Ensuite, Large Den and 9Ft Ceilings. Modern Kitchen With Stone Countertop And Built/In Appliances. Close To All Amenities. Walking distance to School, TTC, Cafes, Restaurants, Shopping Mall, Forest Hill Village, and much more. Parking And Locker Included. (id:61852)
Homelife Excelsior Realty Inc.
61 Frontier Drive
Niagara-On-The-Lake, Ontario
Discover the charm of Virgil in this beautifully updated, move-in ready raised bungalow - minutes from charming Old Town, wineries, the Shaw Festival, shopping, and schools. Enjoy a peaceful, friendly neighbourhood with all the action close by. Bright and airy, this home features vaulted ceilings, hardwood floors, a cozy gas fireplace, and a private sunny deck. The spacious main floor includes a private master suite and a versatile second bedroom or office. The lower level offers a third bedroom, entertainment space, and plenty of storage. Outside, relax in your landscaped backyard oasis with a shaded garden patio. 61 Frontier Drive is not just a residence, but a lifestyle that blends quiet retreat and everyday convenience within the natural beauty of one of Ontario's most desirable communities and an active, thriving social scene. (id:61852)
RE/MAX Your Community Realty
11 Willow Drive
Belleville, Ontario
Welcome to 11 Willow Drive, a stunning newly renovated home nestled on a quiet cul-de-sac in Belleville's highly sought-after East Hill Neighbourhood. The main floor offers a highly functional layout designed for everyday living and entertaining, featuring pot lights throughout the main, brand new engineered wide plank vinyl flooring, a beautiful custom kitchen with quartz countertops, expansive storage, solid wood cabinetry, and brand-new appliances. Stylishly renovated bathrooms on both levels, fresh interior paint, upgraded lighting with ceiling fans in each bedroom room, and new 2" white window coverings create a bright, modern, move-in-ready atmosphere.The spacious lower level boasts a large, functional layout with an additional bedroom and separate entrance, offering excellent potential for an in-law suite or income-generating unit. Comfort is assured with a gas furnace, new central air conditioner (2022), 220 AMP service + second separate panel for the Kitchen, and the added value of an owned water heater. Additional highlights include a durable metal roof and a large double concrete private driveway. Outside, unwind in the spectacular gardens and expansive, pool-sized backyard-your own private retreat. Ideally located close to the hospital, shopping, groceries, transit, and amenities, this exceptional home delivers lifestyle, flexibility, and long-term value in one of Belleville's most desirable neighbourhoods! Your new home awaits! (id:61852)
Royal Heritage Realty Ltd.
50 Songbird Crescent
Kawartha Lakes, Ontario
This Beautiful Home Sits On just under 1 (0.82) Acre Amongst a Nice Collection Of Estate Homes Near Lake Scugog! Featuring Over 1,500 Sq.Ft. On The Main Floor and an Open Unfinished Basement Ready For Your Design and Finishing Touches. This Open Concept Bungalow Is Great For Entertaining! Some Of The Many Features Include Quartz Countertops, Walk-Out To A Deck From The Breakfast Room. Spacious Primary Bedroom, 3 Car Garage! with Room for Car Lifts. Enjoy The Serenity and Pleasures of Country Living, A Gem and a Rare Opportunity in This Cozy Neighbourhood, Just Minutes To Wolf Run Golf Club And An Easy Drive To All The Amenities In Lindsay & Port Perry. *For Additional Property Details Click The Brochure Icon Below* (id:61852)
Ici Source Real Asset Services Inc.
910 - 1 Aberfoyle Crescent
Toronto, Ontario
Welcome to this prestigious, rarely available corner suite at Kingsway on the Park. Flooded with natural light, this residence offers tranquil views of Tom Riley Park and the adjacent tennis courts, creating a peaceful yet connected urban retreat. This spacious 1,341 sq. ft. two-bedroom, two-bathroom suite features a neutral kitchen with breakfast bar, a combined living and dining area, and balcony access from both the kitchen and dining room-perfect for enjoying park views and beautiful sunsets. The generously sized primary bedroom includes double closets, ensuite bath with soaker tub. The suite also comes complete with underground parking and a storage locker. Located in Toronto's desirable west end, Kingsway on the Park is renowned for its exceptional convenience, offering Direct interior access to Islington Subway Station, Sobeys, ServiceOntario, restaurants, banks, and everyday essentials - all without stepping outside in the cold! This well-managed building offers outstanding amenities including 24-hour concierge and security, a indoor pool, gym, sauna, whirlpool, tennis court, car wash, library, party room, and guest suites. An excellent opportunity for savvy buyers or those looking to downsize, all in a vibrant neighbourhood with easy access to downtown Toronto, major highways, the airport, Sherway Gardens, and an array of shops and dining options. (id:61852)
Royal LePage Terrequity Realty
4 - 2639 R Dundas Street W
Toronto, Ontario
Welcome to 2639 R Dundas St Unit 4, Newly custom built 2600 Sq Ft sophisticated luxury End unit townhouse tucked just behind Dundas on a private lot, exclusive complex of only 4 units. Features 356 Sq Ft roof top deck with skyline/CN tower views, a private backyard and a glass balcony off the kitchen to enjoy the outdoors. Refined craftsmanship and superior high-end finishes throughout sure to impress, featuring an open floor plan, sleek custom made 15 ft kitchen 9x3 ft quartz island with waterfall feature , Riobel touchless faucet, floor to ceiling windows. Airy bright family room with large window, media wall, fireplace and open shelves. Master bedroom retreat with floor to ceiling windows, custom accent wall, 12x5 walk-in closet with custom built in cabinets, Spa like bath features deep whirlpool tub, glass shower with waterfall, smart touchless toilet/bidet, and heated floors. Bedrooms 2&3 both have custom double built in closets and share a 4-pc bath. Glass railings on all levels, open staircase, 12 feet ceilings on main, 10 feet on second, and 9 feet on third. Skylight over staircase brings natural light to all levels. Welcoming foyer with 6x4 ceramic tiles heated floors, floor to ceiling closet/cabinets and direct access to a 220 sq foot garage. Impressive ground level recreation room with custom accent wall, 12 foot ceilings, 3pc bath, with direct access to private backyard, this room would also suit a home office, gym or nanny suite. These are just some of the exceptional features of this home, full list on feature sheet. Prime Junction Located within a short walk to Bloor subway and GO Train line to Downtown or Airport, and just minutes to Roncesvalles Village, High Park, and Bloor West Village shops, restaurants and great school district. Truly unique opportunity and great value that's almost impossible to find for a newly built home of this size in a prime Toronto West location. (id:61852)
RE/MAX West Realty Inc.
1811 - 15 Windermere Avenue
Toronto, Ontario
Welcome to Windermere by the Lake by Cresford Developments! This move-in-ready, carpet-free 2-bedroom, 2-bathroom suite offers a highly functional open-concept layout with generous closet space in each bedroom, floor-to-ceiling windows showcasing stunning lake and park views, and a spacious kitchen featuring granite countertops, an elegant backsplash, and a practical breakfast bar perfect for morning coffee, along with a large laundry room that also provides valuable additional storage. Ideally located steps to High Park, Sunnyside Park, Sunnyside Beach, and the waterfront, with easy access to downtown Toronto and Bloor West Village, this residence is perfect for urban professionals and families who enjoy an active outdoor lifestyle. Condo fees include all utilities-a rare and valuable benefit in today's market. Enjoy immediate access to Lakeshore Blvd, The Queensway, and the Gardiner Expressway, and be within the catchment of the highly regarded Swansea Junior & Senior Public School, as well as close to top-rated Humberside C.I., restaurants, entertainment, supermarkets, parks, and community centres. Offering 9-foot ceilings and an unbeatable blend of urban convenience and natural surroundings, this is an excellent opportunity for young families, first-time buyers, and investors alike. ** ALL PHOTOS ARE FROM A PREVIOUS LISTING. ** (id:61852)
Homelife Landmark Realty Inc.
81 Ready Court
Brampton, Ontario
Two bedroom legal neat and clean basement boasting a separate entrance, large recreation room & 3 piece bathroom. Parking for 2 cars in the driveway one behind the other. A short walk and Drive to Public School, Nearby multiple shopping centers including a No Frills. Shopper Drug Mart, Fitness Centre, restaurants, banks & much more. . **EXTRAS** Tenant pays 30% of utilities. Microwave, Dryer, Hot Water AND parking is available one behind the other. (id:61852)
Homelife/miracle Realty Ltd
805 - 65 Speers Road
Oakville, Ontario
Welcome to 65 Speers, a bright and stylish 2-bedroom condo in one of Oakville's most convenient locations. This modern suite features beautiful new flooring throughout and an open-concept layout that feels warm and inviting from the moment you step inside. The spacious primary bedroom includes a walk-in closet and its own private balcony - the perfect spot for your morning coffee or winding down after a long day. A second balcony with access from both the second bedroom and main living area offers even more outdoor space to enjoy. Perfectly situated just minutes from Downtown Oakville, the lake, shopping, and restaurants - plus unbeatable access to the Oakville GO Station for easy commuting. Move-in ready, beautifully updated, and ideally located - this is condo living at its best. This unit also includes one parking space and one storage locker for added convenience. (id:61852)
Royal LePage Signature Realty
148 - 85 Bristol Road E
Mississauga, Ontario
Enjoy no waiting, built-in daily exercise, and big savings-skip the elevator cost to the second floor. Resort-style living in a beautifully maintained low-rise complex! This wonderfully kept 2-bedroom condo offers tranquility and privacy with exposure to a quiet area of the complex - no garbage bins in sight. Additional storage space in the utility room just outside the unit door provides convenient and easily accessible storage for your everyday needs. Enjoy the large private balcony with new flooring and views of a treed oasis as well as balcony storage closet. The unit has been freshly painted and renovated, featuring an open-concept layout, stainless steel appliances, and a generous primary bedroom with a 4-piece semi-ensuite and walk-out to the balcony from the living room. Amenities include an outdoor swimming pool, plenty of visitor parking, bikes parking and water included in the maintenance fee. Conveniently located just steps to shops, public transit, future LRT and schools. This is low-rise condo living at its best. Please note: there is no elevator access, the unit is on second floor. (id:61852)
RE/MAX Your Community Realty
57 Old Trail Road
Tiny, Ontario
Discover this stunning 6-bedroom custom-built home in the highly sought-after Tiny Beaches community of Georgian Bay. Fully furnished and move-in ready, this property is designed for both relaxation and entertaining.Just a short walk to Wendake beach, you'll enjoy easy access to sandy shores and tranquil water views. Inside, the spacious open-concept layout is enhanced by soaring cathedral ceilings that flood the home with natural light. The chef-inspired kitchen features a large centre island, perfect for hosting family and friends.The main floor offers a private primary suite complete with a luxurious ensuite, creating a comfortable and convenient retreat. The living room and kitchen overlook a beautifully landscaped backyard with a peaceful forest backdrop. A wrap-around porch provides the perfect setting for outdoor gatherings, while the hot tub offers a relaxing escape surrounded by nature.Modern conveniences include high-speed internet, cable access, and municipal water service. An interlock driveway accommodates up to 10 vehicles, making hosting effortless.Combining elegance, comfort, and connectivity, this Tiny Beaches gem offers the ideal Georgian Bay lifestyle. (id:61852)
Right At Home Realty
82 Swinton Crescent
Vaughan, Ontario
Fully renovated from top to bottom, this sun-filled detached home offers the perfect blend of modern comfort and income potential in one of Vaughan's most desirable family neighborhoods. Featuring 3+1 bedrooms, carpet-free hardwood flooring, smooth ceilings, and pot lights across the entire home. The open-concept kitchen showcases granite countertops, upgraded cabinetry, and stainless steel appliances ideal for everyday living and entertaining. The finished basement includes a separate entrance, bedroom, and full bathroom, with the potential to easily convert into a bachelor suite for additional rental income. Step outside to a large, fully fenced backyard with plenty of space to relax or entertain, plus an extended driveway that accommodates multiple vehicles. Located on a quiet, child-safe crescent just steps to schools, parks, shopping, and transit. A fantastic opportunity for families and investors. (id:61852)
Right At Home Realty
16 Mayvern Crescent
Richmond Hill, Ontario
Welcome home to this beautifully renovated detached residence in the heart of North Richvale! With $150,000 in recent renovations, this home combines modern style with family comfort. Hardwood floors flow throughout the main and second levels, while the finished basement features durable laminate flooring and extra insulation for warmth. Smooth ceilings throughout the home with lots of pot lights. The bright, sun-filled layout is thoughtfully designed for everyday living and entertaining. The spacious, oversized kitchen is the true centerpiece of the home, featuring a skylight, quartz countertops, a 36" stainless steel gas range and fridge, and an integrated Bosch built-in dishwasher - the perfect space to cook, gather, and create memories. (Kitchen island virtually staged.) Enjoy the convenience of 4 bathrooms, including a 2-piece on the main floor, a 4-piece upstairs, and a private 3-piece ensuite in the primary bedroom. The finished basement adds versatility with a 4th bedroom and 3 pc ensuite and den with closet- ideal for teens, in-laws, or guests. Brand new furnace (December 2025). Additional highlights include direct garage access from the main floor for everyday ease and a prime location within walking distance to ravines, trails, schools, parks, the community centre, shopping, and transit - with the new subway on the way! This is a move-in ready home your family will cherish for years to come. (id:61852)
Right At Home Realty
37 Middleton Court
Markham, Ontario
Newly Renovated Basement Unit Featuring 1 Bedroom Plus Den, Located In A Safe And Quiet Family-Friendly Neighborhood. Close To T&T Supermarket, Parks, Schools, And Community Center. Clean And Well-Maintained Living Space With Simple Furniture. Minimum 1-Year Lease Required. Utilities And Wi-Fi Not Included. (id:61852)
Real One Realty Inc.
17400 10th Concession N
King, Ontario
Rare 11.3-acre private estate in Schomberg offering a unique blend of lifestyle, income potential, and future upside. Fully renovated 3,000+ sq ft brick farmhouse featuring 6 bedrooms and 5 bathrooms with flexible layout ideal for multi-generational living, live/work use, or rental income. Flexible closing option. Close to major infrastructure projects including Bradford Bypass & Hwy 413, enhancing long-term growth prospects. Vendor Take-Back mortgage available (up to 50%, competitive terms). (id:61852)
Right At Home Realty
700 Hillcrest Road
Pickering, Ontario
This is not just another "nice" house. It is a thoughtfully designed architectural project, executed with precision, where proportions, materials, and layout were carefully considered from day one. The home was featured on **"The Best on the Block" (Home & Garden TV)"**, reflecting its design quality and execution. Offering over 4,400 sq. ft. of well-planned living space, the layout is both interesting and highly functional. Open without feeling exposed. Spacious without feeling overwhelming. Every area flows naturally into the next. From the moment you step inside, the scale and craftsmanship are evident. 10-foot ceilings on the main level, unique black-framed windows, and abundant natural light create an immediate sense of volume. Wide-plank hardwood floors, precise millwork, and a custom fireplace surround anchor the space. Finishes are clean, intentional, and executed to a high standard. The kitchen is designed as a true working and gathering space - premium appliances, stone countertops, an oversized island, servery, and walk-in pantry. Everything is logical and built with quality materials. Upstairs features 9-foot ceilings and a private primary retreat with a bar area, generous walk-in closet, and spa-inspired ensuite. Additional bedrooms are bright and well-sized with custom organizers. Second-floor laundry adds everyday practicality. The finished lower level features a gas fireplace and a full bath, making it ideal for recreation, a gym, a media room, or a guest suite. Private backyard with a large patio and a gas line for BBQ.West Shore location - steps to the lake, waterfront trails, parks, top schools, and easy access to Highway 401.A home defined by design integrity, precise construction, high ceilings, and premium materials. (id:61852)
Sutton Group Quantum Realty Inc.
1407 - 88 Harbour Street
Toronto, Ontario
Welcome To The Iconic Harbour Plaza! South East-Facing Corner Unit, One Of The Best Layout In The Building. 612 Sqft 1+ Den Unit Features Floor To Ceiling Windows. Large Wrap Around Balcony. 9' Ft Ceilings, Open-Concept Living Area. Beautiful Island With Engineered Quartz Countertop. Exceptional Well Maintained! Great Amenities, Indoor Pool, Fitness Centre, Sauna, Party Room. Direct Indoor Access To P.A.T.H., Union Station, Down Town Core And Financial District. (id:61852)
Jdl Realty Inc.
2009 - 275 Yorkland Road
Toronto, Ontario
Gorgeous Corner Suite Built by Renowned Builder "Monarch". Bright & Spacious Unit With 800 Sqft Interior + 255 Sqft Wrap Around Balcony! 3 Walk-Outs to Balcony! Many Large Windows Allow Abundant Natural Light To Flow In. Modern Decor With S/S Appliances, Backsplash & Granite Countertop. Building Amenities Include Gym, Indoor Pool, Sauna, Yoga Room, Party Room, Theatre Room, Guest Suite, Ample Visitor Parking & More! Close To Several Supermarkets, Fairview Mall, Subway, Public Transit, Highways 404 & 401. **EXTRAS** 1 Parking & 1 Locker Included. Tenant Pays Hydro. (id:61852)
Homelife New World Realty Inc.
2601 - 100 Dalhousie Street
Toronto, Ontario
Experience upscale urban living at Social Condos by Pemberton Group, perfectly situated at the corner of Dundas & Church. Surrounded by transit, shopping, dining, universities, and entertainment. Residents enjoy over 14,000 sq. ft. of exceptional amenities including a fitness centre, yoga room, steam room, sauna, party room, and BBQ spaces. The unit offers 3 bedrooms, 3 bathrooms, two balconies, and north-west exposure. *All photos shown were taken prior to the current tenant's occupancy. (id:61852)
Keller Williams Portfolio Realty
1048 Garner Road E
Hamilton, Ontario
Attention Developers and Builders! Land banking opportunity just across from new residential development. 19.5 acre land parcel surrounded by Residential redevelopment and schools. Close to John C Munro airport and 403 interchange. Lot sizes as per plan provided by Seller. Stream running through part of land. A2 Zoning. Note: two parcels being sold together with two access points off Garner Rd. Please do not walk property without notifying Listing Brokerage. (id:61852)
Keller Williams Edge Realty
4 William Street
Brant, Ontario
Rare opportunity to acquire a prime parcel of land in a highly desirable location just steps to the Grand River, The Paris Wincey Mills Market, and the shops, dining and amenities of downtown Paris. This property is being offered AS IS WHERE IS and is valued for land only. The existing structure is considered to have no contributory value. An excellent redevelopment opportunity in a walkable, historic setting close to river walks, green space and the vibrant downtown core. Buyers to complete their own due diligence with respect to zoning, permitted uses, and future development potential. (id:61852)
RE/MAX Escarpment Realty Inc.
504 - 25 Wellington Street S
Kitchener, Ontario
NEVER LIVED ONE BEDROOM CONDO WITH AMAZING VIEW , BEST LOBBY , CLOSE TO ALL AMENITIES SUCH AS PUBLIC TRANSPORTATION, SHARED ENETERTAINMENT ROOM WITH BOWLING ALLY, KITCHEN , ENETRTAINMENT, HUGE PLACE TO HAVE PERSONAL GATHERING , SUAN, INSIDE POOL,GYM. THIS BUILDING IS COMPLETE BUNDLE OF COMFORT.COZY LAYOUT , OPEN BALCONY, CENTRAL TO DOWN TOWN KITCHENER AND WATERLOO UNIVERSITY . (id:61852)
Homelife Maple Leaf Realty Ltd.
53 - 135 Belmont Drive
London South, Ontario
Welcome to this beautifully renovated 3-bedroom, 2.5-bathroom townhome nestled in a charming, family-friendly neighbourhood. Offering a perfect blend of modern style and comfort, this completely carpet-free home features a stunning new kitchen with brand-new 2024 stainless steel appliances, complemented by new flooring, and elegant hardwood stairs throughout the main levels. You will enjoy total peace of mind with the newly installed (2024) AC, furnace, and HVAC systems. The fully finished basement expands your living space with a versatile recreation room, laundry room, and a pristine 3-piece bathroom, while the private, fully fenced back patio offers a quiet outdoor retreat. Exceptionally well-connected, this property is located just minutes from all amenities, downtown, and Highway 401. Please note that the property is currently tenanted, but will be completely vacant and ready for new occupants by the end of April. (id:61852)
Exp Realty
0 Bridgewater Road
Tweed, Ontario
Come Explore A Nature Lover's Paradise! Welcome To This Exceptional Piece Of Land - Approximately 118 Acres Of Unspoiled Beauty, Perfect For Outdoor Enthusiasts, Investors, Or Those Seeking Privacy And Peace. Located In Actinolite Township, Just South Of The Hwy 7 And Hwy 37 Junction And Only 8 Km North Of Tweed, This Expansive Property Offers Endless Possibilities. Whether You're Dreaming Of A Private Retreat, Recreational Haven, Or Future Development, This Land Is Ready To Inspire. Belleville, With Its Full Range Of Regional Shopping And Amenities. (id:61852)
Century 21 Percy Fulton Ltd.
9 Barley Lane
Hamilton, Ontario
If you've been waiting for something clean, updated, and easy to live in - this is it.Tucked into one of Ancaster's most sought-after Meadowlands enclaves, this townhome offers something that's hard to find: real privacy. Just mature trees and a quiet, settled setting that makes coming home feel different. Inside, the space feels fresh and intentional. Professional paint touch-ups keep everything crisp. And the kitchen? Outfitted with brand new appliances, quartz counters, and extended cabinetry that gives you the storage most townhomes lack. The layout flows naturally - a spacious main living area filled with natural light, warm oak stairs, durable flooring built for real life, and a dining space that opens onto a private balcony overlooking greenery. Morning coffee hits differently when you're not staring into someone else's backyard. Upstairs, the primary bedroom delivers what matters: a walk-in closet, a renovated ensuite shower. The additional bathrooms carry the same upgraded finishes with quartz surfaces and modern fixtures.The finished walk-out lower level adds flexibility most rentals simply don't offer. Work-from-home office? Media room? Gym? Guest space? Direct yard access and interior garage entry make it practical and versatile.Location-wise, it checks every box. Three minutes to Hwy 403 and the Linc. Walk to Tiffany Hill Elementary and nearby parks. Five minutes to Costco, Cineplex, Sobeys, restaurants, and everyday essentials. (id:61852)
Bahia Realty Group Inc.
33 Dumfries Street
Brant, Ontario
Welcome to this beautifully renovated commercial space in the heart of Paris, perfectly positioned at the front of the building in Zone CT R3 for excellent visibility and easy access. This inviting unit is ideal for a small or growing business looking to establish a professional office environment with room to expand. Whether you're launching a new venture, moving your business into its first dedicated office, or looking for a professional space to grow, this turnkey location offers the perfect blend of function, comfort, and convenience. A rare opportunity to secure a polished, move-in-ready commercial space in a prime, accessible location. (id:61852)
Century 21 Heritage House Ltd
Bsmt - 103 York Drive
Peterborough, Ontario
Prime Location In Peterborough This Beautiful 3-Bedroom Home Features A Modern, Spacious Basement With A Separate Entrance. The Home Includes A Fully Equipped Kitchen With Stainless Steel Appliances, A Ventilation Exhaust Fan, And Ample Space For Cooking. A 3-Piece Bathroom With A Standing Shower Complements The Well-Designed Layout. Additional Features: Separate Kitchen And Laundry Area (Washer & Dryer Included) Modern, Stylish Basement Stainless Steel Kitchen Appliances Bright, Airy Spaces Throughout Perfect For Those Seeking Comfort And Convenience! Only One Car Park. Remember Only One Car Park. (id:61852)
RE/MAX Crossroads Realty Inc.
Homelife/future Realty Inc.
544 Clayton Avenue
Peterborough, Ontario
Attention Trent University Students! Brand New, Never Lived In! A Stunning 4-Bedroom, 3.5-Bathroom Single Detached Home With A Double Car Garage Is Now Available For Lease In Peterborough. Perfect Location - Close To Trent University! Spacious Layout - Ideal For Student Living With Ample Space To Relax And Study. Fantastic Opportunity - Don't Miss Out On This Classic Beauty! (id:61852)
RE/MAX Crossroads Realty Inc.
Homelife/future Realty Inc.
Lt 24 & 28 - 169 Sheldon Drive
Cambridge, Ontario
Priced to Sell!! Offering a rare opportunity to own 1.9 Acre land in a prime location in Cambridge. M3 zoned with many permitted uses including (but not limited to) manufacture, processing, production, packaging, assembly and many more uses as per zoning by law regulations. Buyers and their agents are encouraged to perform their own due diligence regarding permitted uses and development regulations. Contact the Region of Waterloo Zoning Department for full M3 zoning details. It is irregular so 30*24.50 (but in between goes upto 38 ) (id:61852)
Century 21 People's Choice Realty Inc.
408 Hagan Street E
Southgate, Ontario
Beautiful & Well Maintained Detached Home In Edgewood Green, A Master Planned Community By Flato Dev'ts. Situated On Ext Deep Premium Lot 49Ft X 228Ft Deep! Don't Miss This One! 4 Beds, 5Pc Master Ensuite, Kitchen Isl, Double Garage W/ Direct Access To House, Double Door Entry. Think Outside The Box, Go Dundalk! Bigger Home, Smaller Price, Bigger Space! Only 1 Hr Drive From Brampton. (id:61852)
Homelife/future Realty Inc.
408 Hagan Street E
Southgate, Ontario
Beautiful & Well Maintained Detached Home In Edgewood Green, A Master Planned Community By Flato Dev'ts. Situated On Ext Deep Premium Lot 49Ft X 228Ft Deep! Don't Miss This One! 4 Beds, 5Pc Master Ensuite, Kitchen Isl, Double Garage W/ Direct Access To House, Double Door Entry. Think Outside The Box, Go Dundalk! Bigger Home, Smaller Price, Bigger Space! Only 1 Hr Drive From Brampton. (id:61852)
Homelife/future Realty Inc.
669 Zermatt Drive
Waterloo, Ontario
Welcome to this stunning 3-bedroom, 3-bathroom detached home with a detached double-car garage, nestled in the sought-after Clair Hill community. Step inside to a bright and spacious great room complemented by a computer niche and a striking open-to-above staircase. The expansive kitchen offers a cozy kitchenette area and opens directly onto a large deck-perfect for family gatherings and summer entertaining.The upper level features a generous primary bedroom with a walk-in closet, two additional bedrooms, and a full bathroom. The fully finished basement provides a versatile rec room and an additional full bath. Thoughtfully upgraded with California shutters, 9-foot ceilings on the main floor, central A/C, central vacuum, fenced yard, and a carpet-free main level. Enjoy ample parking for up to four vehicles. Ideally located near scenic trails, top-rated schools, shopping, University of Waterloo, and easy highway access (id:61852)
Homelife/miracle Realty Ltd
6 Seagull Lake Road
Parry Sound Remote Area, Ontario
Opportunity to own a 2022 built,4-season home featuring a premium, heated 1,200+ sq ft workshop (equipped with 14,000 lb hoist & air compressor). This high-efficiency home offers an open-concept living space with soaring wood-panelled ceilings, pot lighting, and panoramic forest views. Why Move Here? 1. Ultimate Freedom: Located in an unorganized township, enjoy significantly lower property taxes and maximum flexibility for future projects with fewer building restrictions. 2. The Hobbyist's Dream: A massive, professional-grade workshop and dual garages provide unprecedented space for car restoration, boat storage, or trade-work that city zoning simply won't allow. 3. Four-Season Security: Dual heating (100k BTU propane + wood stove backup), tankless hot water, and Starlink internet ensure you stay connected and comfortable regardless of the weather. 4. Lake Lifestyle without the Taxes: Just steps from Seagull Lake and central to the region's best fishing and boating, enjoy the water without the high cost of waterfront maintenance.Includes hot tub room, outdoor pool, and security system. Note: Total sq ft includes residence, workshop, and garages as per seller. Buyer to verify all measurements (id:61852)
Century 21 Green Realty Inc.
2076 Constance Drive
Oakville, Ontario
Back To Ravine 3-Bed Bungalow In Prestigious Eastlake Oakville. Walking Distance To Best Schools. EJ James, Maple Grove Public, Oakville Trafalgar High School. Mins Drive To Qew, 403, The Lake, Dt Oakville Clarkson GO.Back To Ravine 3-Bed Bungalow In Prestigious Eastlake Oakville. Walking Distance To Best Schools. EJ James, Maple Grove Public, Oakville Trafalgar High School. Mins Drive To Qew, 403, The Lake, Dt Oakville Clarkson GO. (id:61852)
Right At Home Realty
2008 - 185 Legion Road N
Toronto, Ontario
Heat, Hydro, Water, Locker And Parking Are Included In This Spacious 2 Bedrooms Plus Den At The Tides At Mystic Pointe. This unit Features 9 Foot Ceiling, Large Windows, Walk-Out To Balcony, Lake Views, Kitchen With Stainless Steel Appliances & Breakfast Bar Is Open Concept To Living/Dining, Laminate Floors In Bedrooms Den And Living/Dining, No Carpet, Primary Bedroom With Ensuite And Walkout To Balcony. Building Offers Fabulous Amenities: Outdoor Pool, Rec Room, Gym, Concierge, Sauna, Squash Court,...Close To Amenities. (id:61852)
RE/MAX Your Community Realty
71 Lanark Circle
Brampton, Ontario
Welcome to this beautiful semi-detached carpet free home, built in September 2017, offers 4+1 spacious bedrooms and 4 bathrooms, along with a builder's separate entrance leading to a legal basement apartment - perfect for additional income or extended family living. The home features hardwood flooring on the main floor and elegant vinyl shutters throughout, creating a modern and warm atmosphere. The bright breakfast area with a walkout to the backyard is ideal for family gatherings and everyday comfort. Conveniently situated close to all amenities including schools, parks, shopping plazas, restaurants, and public transit. Minutes to Mount Pleasant GO Station and major highways, with the upcoming Highway 413, Costco, and big brand stores soon arriving nearby-this property combines comfort, convenience, and incredible future growth potential. (id:61852)
RE/MAX Gold Realty Inc.
943 Barry Avenue
Innisfil, Ontario
Stunning fully renovated private waterfront home on deep property nestled on the shores of Lake Simcoe. With 5 bedrooms plus office (2 being in a private in-law suite) and 5 full bathrooms, this home has room for the whole family! Whether lounging outside by the gas or natural fireplace, out on the custom composite dock, in the 12-person sauna or 8-person hot tub or on the composite deck, you will love every inch. Not to mention inside with primary suite facing Lake Simcoe with complete privacy, enjoy dual closets and ensuite. Two wings and staircases to this home are perfect for large families, or for the teenagers to have their own space. Two kitchen areas (both with quartz countertops), two living rooms, and bathrooms at every turn. Cozy up inside with the fireplace while relaxing music plays throughout the whole home's sound system. Dual second floor laundry is just another bonus but with almost everything being 2-4 years young it is turnkey move in ready to say the least. Gas BBQ hookup, parking for 9 vehicles in oversized driveway, 4 car garage (double tandem) and just down from popular marina and restaurant, this lake home will leave you in awe. Don't miss the well-lit up home at dusk with pot lights everywhere or turn off the lights, take in the sunset and enjoy the views under the gazebo. This waterfront beauty has perfection written all over it. 2025 garage door openers, 2024 pressure tank, 2021 Ac, and furnace, 2022 all landscaping and extensive patio areas and firepit, 2022 dock, 2021 hot water tank, 2016 uv system, 2025 uv light, 2025 Professionally painted Benjamin Moore (id:61852)
Real Broker Ontario Ltd.
Unknown Address
,
Spacious 4 bedroom semi-detached home in Wismer, Well Maintained Home with Open Concept Layout, Hardwood Flooring on Main floor, Top of The LINE Stainless Steel Appliances with Gas Stove. TOP school district: Wismer Public School, San Lorenzo Ruiz Catholic Elementary School and Bur Oak Secondary School. 9 Ft Ceiling On Main Floor. Addition space for a Den On Second Floor. Laundry In Bsmt. (id:61852)
Mehome Realty (Ontario) Inc.
308 - 7440 Bathurst Street
Vaughan, Ontario
Opportunity Awaits at 7440 Bathurst St #308 Spacious and full of potential, this 2-bedroom, 2-bath condo in the heart of Thornhill offers a smart layout and incredible value. With east-facing exposure, the unit is bright and airy a blank canvas ready for your vision. Offering both parking and a locker, this vacant unit is perfect for those looking to renovate and create their ideal space. The building is packed with resort-style amenities including an outdoor pool, squash and tennis courts, a card room, party room, and sauna everything you need for comfort and convenience. Steps to Promenade Mall, transit, parks, and great schools. A rare chance to get into a two-bedroom in this prime location at an unbeatable entry point. (id:61852)
Forest Hill Real Estate Inc.
A-1001 - 9763 Markham Road
Markham, Ontario
Step into modern living at Joy Station Condos with this brand new 1 bedroom suite in Markham's desirable Greensborough community. This functional open concept home features carpet free designer finishes, floor to ceiling windows and a private open balcony (approx. 70 sq. ft.) that fills the unit with natural light. The contemporary kitchen boasts stainless steel appliances, quartz countertops and sleek cabinetry, seamlessly connecting to the living and dining area. A media room adjoining the kitchen offers flexible space for a home office or study nook. The bedroom provides generous closet space. The area is served by some of Markham's most highly regarded and consistently top ranked public schools, making it a sought after location for families. Prime location with excellent walkability, steps to Mount Joy GO Station, parks, dining, grocery stores, shopping plazas and public transit. Close to schools and a nearby hospital, with convenient access to Highway 7, Highway 404 and 407. Residents enjoy premium amenities including a fitness center, rooftop terrace with BBQ stations, party and dining room, games room, business center with WiFi, guest suites and 24 hour concierge, with additional amenities scheduled to open soon. Make this your next home. (id:61852)
Elixir Real Estate Inc.
