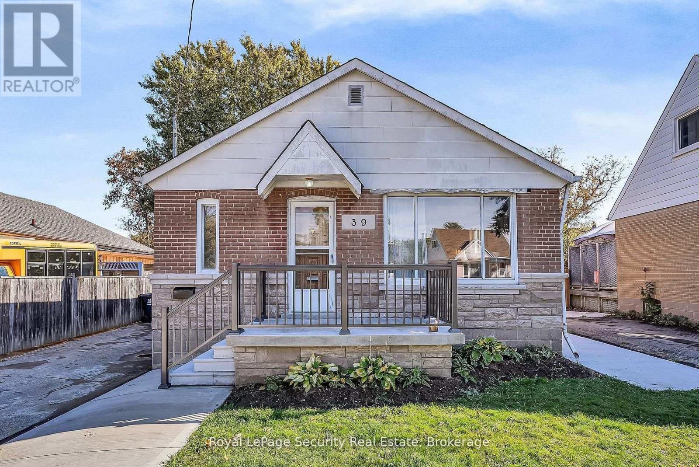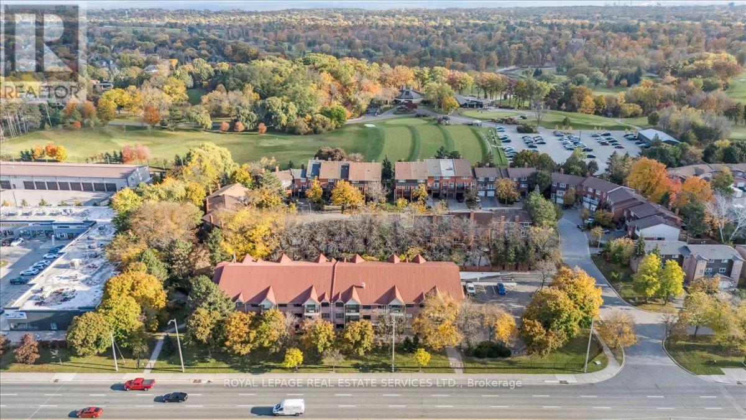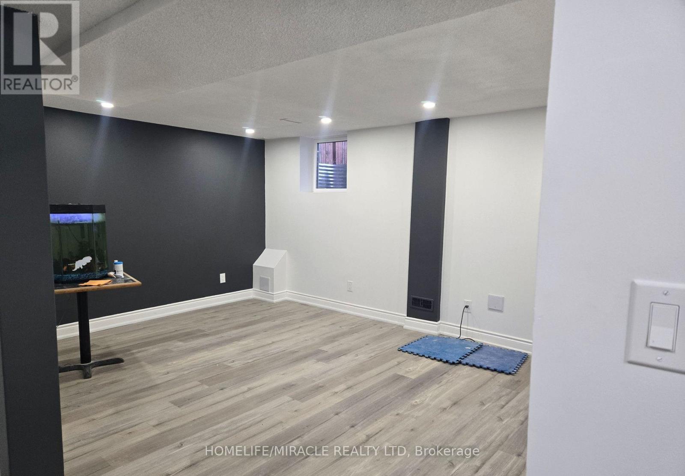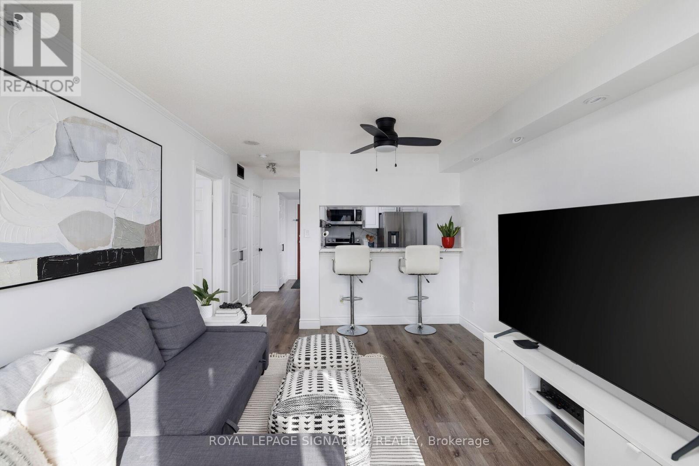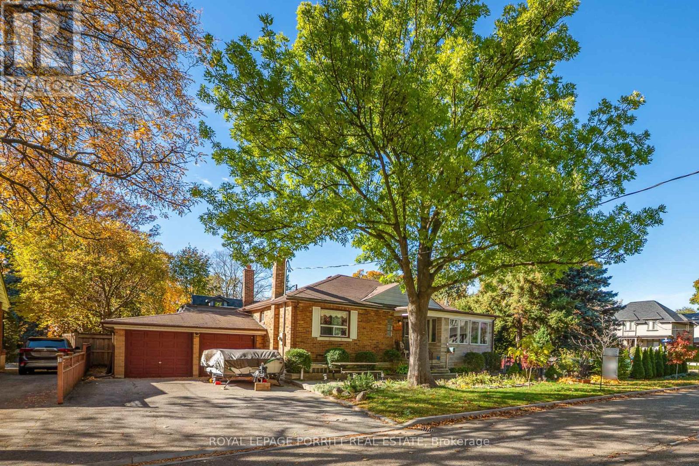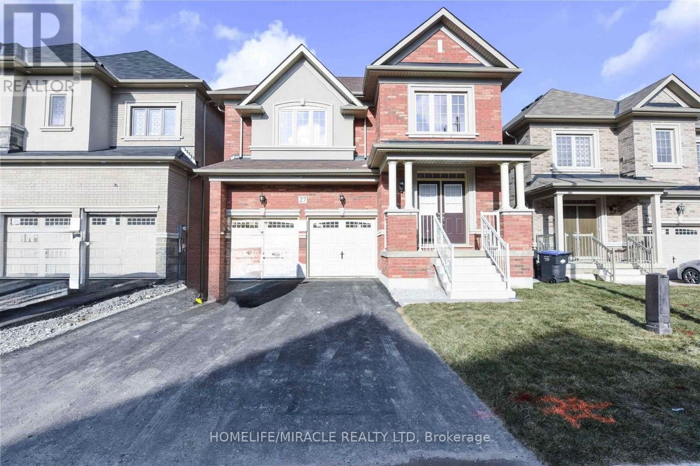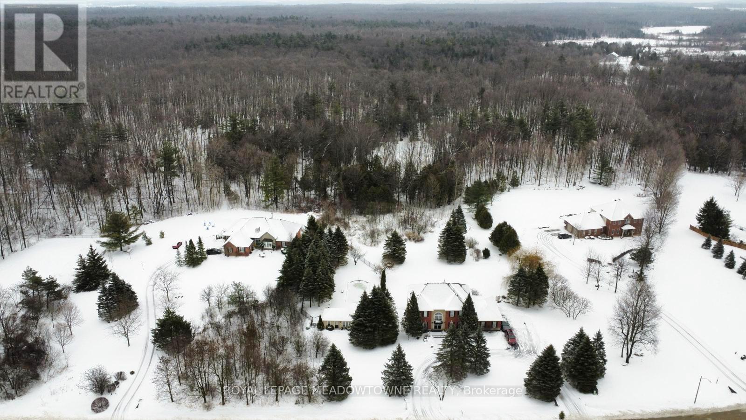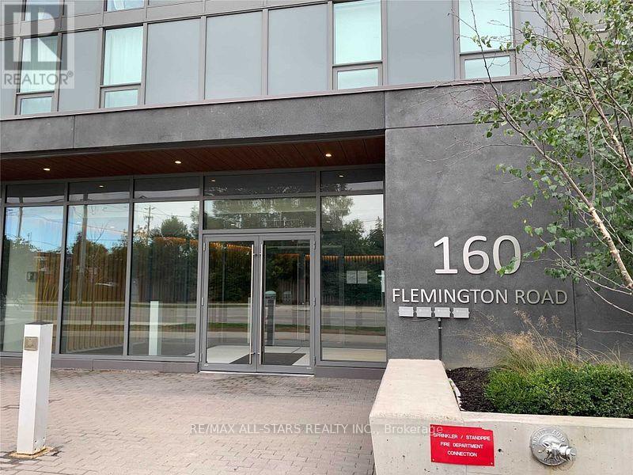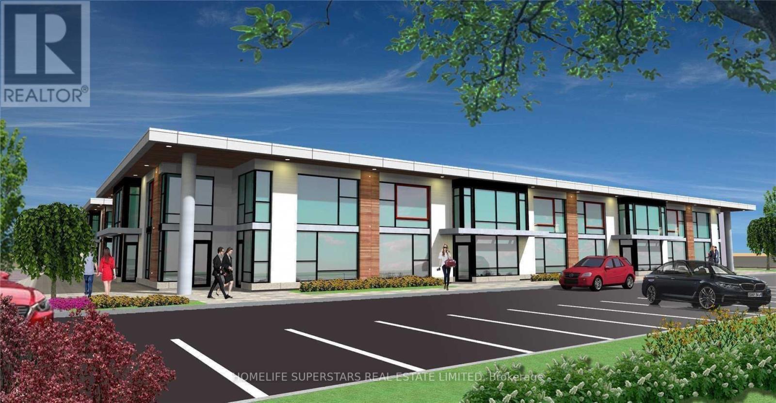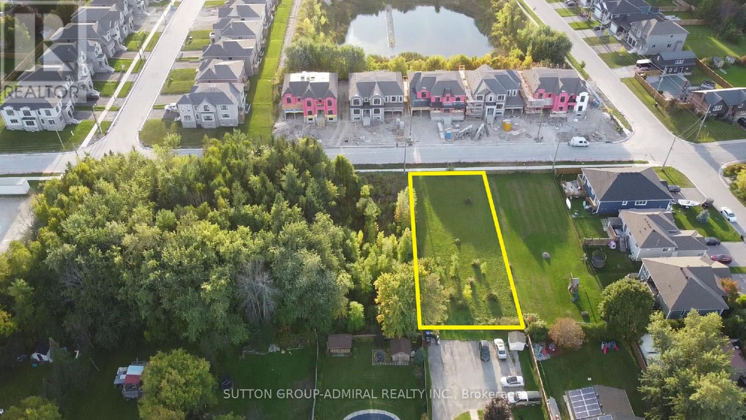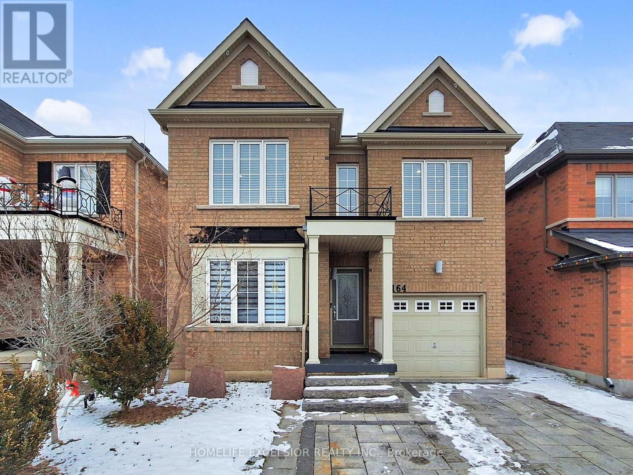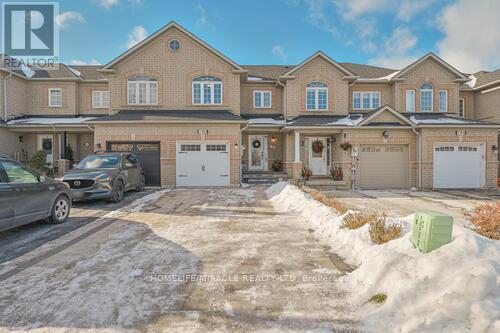39 Boniface Avenue
Toronto, Ontario
Welcome to 39 Boniface Avenue - A Charming Detached Bungalow in a Prime Location! Perfect for first-time home buyers or savvy investors, this well-maintained bungalow offers endless potential. The main floor features 2 spacious bedrooms, a bright living/dining area, and afunctional kitchen layout. The fully finished basement includes a separate entrance, 1 bedroom, a full kitchen, and a generous living space - ideal for rental income, an in-law suite, or multi-generational living. Situated on a quiet, family-friendly street, this home offers easy access to transit, schools, shopping, and major highways. Whether you're looking to move in, rent out, or renovate, 39 Boniface Ave is a fantastic opportunity you don't want to miss! (id:61852)
Royal LePage Security Real Estate
212 - 1275 Cornerbrook Place
Mississauga, Ontario
Welcome home to this beautiful 1000 sqft, 2-bedroom, 2-bathroom condo, ideally situated in a highly sought-after Mississauga location. Nestled on a peaceful cul-de-sac, the private, low-rise building is a meticulously managed oasis, surrounded by mature trees and professionally landscaped gardens. Inside, the desirable split-bedroom layout provides excellent privacy and flows into a bright main living space illuminated by pot lights. This area is anchored by a modern kitchen, complete with stainless steel appliances, a functional centre island, and an updated backsplash (2020), and is complemented by a separate dining room. You will appreciate the significant recent upgrades, including new Torly's Everwood Elite Vinyl flooring and baseboards (2023), along with the everyday convenience of in-suite laundry. For added value, a designated parking spot and a storage locker are included, and the maintenance fees conveniently cover high-speed internet, water, and cable. The location is simply unbeatable. You are just steps from a bus stop, 5 minutes from UTM, 10 minutes from Square One, and under 10 minutes from both Credit Valley and Mississauga Hospitals. Enjoy walking access to Erindale Park, the Credit River, local trails, schools, shopping, and the Credit Valley Golf and Country Club. You are also conveniently close to all amenities, including the Huron Park Recreation Centre and Westdale Mall. (id:61852)
Royal LePage Real Estate Services Ltd.
80 Torrance Wood
Brampton, Ontario
Legal basement for Lease! Features 2 bedrooms with 1 washroom open concept living room, kitchen and dining with separate Laundry and one parking on driveway. Fully renovated with quartz countertop and stainless steel appliances. Located in prime area close to School, parks and shopping area, ideal for a small family. This unit includes all utilities except cable and internet, tenant insurance is a must, tenant responsible for cleaning snow on driveway and side of house to entrance. (id:61852)
Homelife/miracle Realty Ltd
909 - 880 Dundas Street W
Mississauga, Ontario
Why rent when you can own your own slice of the pie?! And not just any pie...a newly renovated condo that has all the amenities - A/C, heat, hydro, water, Rogers wifi and cable TV - paid for with your condo fees! The kitchen has all New modern granite counter with eat in counter and all stainless steel appliances. New Pot lights have been installed as well as a brand new washroom with modern black hardware. Walk-thru closet to bathroom has built in closet organizers. You have an amazing unobstructed West view that you never have to worry about being blocked by another condo, as you are surrounded by residential neighbourhoods. The Kingsmere-on-the-Park Condos harken back to a time when condos were thoughtfully built - with private grounds just for the residents. Plenty of amenities included as well including guest suites, indoor pool, sauna, EASY visitor parking and more! Prime location close to beautiful trails, parks, Huron Park Rec Centre, UofT Mississauga,Trillium Hospital, QEW, Square One and More. Short drive to Toronto Pearson International Airport makes it an ideal location for commuters. (id:61852)
Royal LePage Signature Realty
1 Aintree Court
Toronto, Ontario
Welcome to 1 Aintree Court, a charming and well-maintained 2+1 bedroom bungalow nestled on a fantastic 50 ft corner lot (Aintree & Westhead) in the heart of West Alderwood. Located just steps from Etobicoke Valley Park, this home offers a rare combination of space, comfort, and opportunity on one of the area's most desirable family streets. Great opportunity for a garden suite or divide into two lots, subject to City approval. May also present the opportunity to build overtop of the double car garage to increase livable space in the existing home! The bright main floor features a spacious living room, formal dining area (easily convertible back to a third bedroom), and an L-shaped kitchen walking down and out the beautifully landscaped gardens. A cozy sunroom facing Westhead provides the perfect spot to relax and enjoy the private yard. Downstairs, the finished lower level offers a large family room with a gas fireplace, a wet bar, an additional bedroom or office/workshop space, large 3 piece bathroom, and plenty of storage, including a dedicated storage room and space under the stairs - perfect for organizing seasonal items. Outside, enjoy the lush, landscaped yard with mature trees pond and covered patio, ideal for entertaining or quiet evenings outdoors, all year long. A rare double-car garage provides ample parking and workshop potential. Located minutes from Sherway Gardens, Farm Boy, top-rated schools, transit (GO train & TTC), and highways (QEW / 427), this home is perfect for families, or anyone seeking a peaceful setting with city convenience. A wonderful opportunity to move in, renovate, or build your dream home in one of South Etobicoke's most sought-after neighbourhoods. (id:61852)
Royal LePage Porritt Real Estate
27 Action Drive
Brampton, Ontario
Welcome To North West Community of Brampton Latest Offering!!!!! Beautifully Upgraded Double Car 4+2 Bedrooms Detached house boasts over 2540Sq ft above grade living + 1200 sq. ft finished legal 2 Bedrooms basement apartment separate entrance separate Laundry . This home comes with 2 bed Legal Basement apartment with Separate entrance. Garage Access to House!! Main floor Features Separate Living, Dining & Family Room. Upgraded Floor Tiles And Hardwood flooring throughout. D/D Entrance, 9 ft smooth ceiling on the Main Level. Walk Into A Gourmet Kitchen , Extra cabinets &Overlooking to Large Family Room Equipped With A Gas Fireplace To Entertain Your Guests. Good Size breakfast area overlooking to Up Graded Backyard.2nd floor which comes with 4 bedrooms & 3 full washrooms. Huge Master Bedroom with 5pc Ensuite & W/I Closet. Another spacious 2nd master bedroom with 4 pc ensuite. 2 Other Generously Sized Rooms with Jack and Jill washroom.. All closets comes with Spacious Closets. 2nd Floor Laundry counter and storage cabinets. Separate Laundry for basement. Legal Basement currently rented for $2000! Pot lights. Designed To Perfection in A Highly Sought Neighborhood. Nothing to be Done Just Move In Ready. (id:61852)
Homelife/miracle Realty Ltd
8 Deer Run Crescent
Halton Hills, Ontario
Welcome to 8 Deer Run an exceptional property in a sought-after executive estate subdivision. This private retreat sits on nearly 4 acres, including 1 acre of protected conservation. This beautifully maintained home offers approx. 3,100 sq ft above grade plus a walkout basement, combining timeless charm with modern upgrades. Perfect commuter location centrally located just minutes to Guelph, Milton, and Acton. The main floor features 9-ft ceilings, original hardwood, pot lights, crown moulding, a double-sided fireplace, and French doors opening to a coffered living room. The spacious eat-in kitchen includes granite countertops, travertine backsplash, built-in oven and cooktop, freezer, breakfast bar, walk-in pantry, and walkout to a 4-year-old deck with gas hookup and awning. A mudroom with laundry and deck access complements the 3-car garage. Upstairs offers 4 generous bedrooms, oak staircase with runner, pot lights, and original strip hardwood. The primary suite features double-door entry, fireplace, large walk-in closet, and 6-pc ensuite with Jacuzzi tub, walk-in shower, linen storage, and new toilet. Updated 4-pc main bathroom and additional linen closet complete the level. The finished walkout basement with separate entrance to the in-law suite offers 9-ft ceilings, pot lights, above-grade windows, a 3-sided fireplace, wet bar, cold room, and bedroom with stove connection and huge walk-in closet (or use as second bedroom) plus 3-pc ensuite and laminate flooring. The fenced-in 7-ft deep pool is thermal heated with a 2-year-old pump and filter. Enjoy a fully equipped pool house with running water and electricity, interlock walkway, perennial landscaping, sprinkler system, electric dog fence, surround sound, and outdoor fridge/freezer. Roof on house and pool house replaced 4 years ago with new gutters and guards. A true oasis with incredible privacy, just minutes to amenities (id:61852)
Royal LePage Meadowtowne Realty
802 - 160 Flemington Road
Toronto, Ontario
Experience downtown living with all the comforts of the suburbs! Welcome to The Yorkdale Condominiums, perfectly located just steps from transit and within walking distance to Yorkdale Mall. This bright and inviting unit features two spacious bedrooms, two full bathrooms, in-suite laundry, and a balcony that extends the full width of the suite-offering stunning views of downtown Toronto. Enjoy unbeatable convenience with easy access to all amenities, minutes to Highway 401, and just a short drive to the city core! (id:61852)
RE/MAX All-Stars Realty Inc.
20 - 2578 Bristol Circle
Oakville, Ontario
This beautiful office building combines modern design with everyday functionality, offering 1,830 sq. ft. of space plus a 400 sq. ft. mezzanine. The mezzanine includes three private offices and a comfortable coffee area, while the ground floor features seven well-appointed offices, a tastefully designed reception, and a modern kitchen that leaves a lasting impression on clients and staff alike. With two washrooms, including one with a shower for those who enjoy a workout before or after work, the building is designed with comfort in mind. A fridge, range hood, microwave, and dishwasher are already in place, making the space move-in ready. Each office is fully sound insulated for privacy and productivity and has Ethernet cable installed. Elegant finishes, including professional modern carpeting, tempered glass stair railings and doors, and stylish interior details, create a sleek and professional environment. Bright and Beautiful Tile on The Hallway, Spectacular Full-Height Windows Allow Natural Light, Minutes to Hwy 403, On the Border of Mississauga and Oakville. Partially leased. Photos before leased offices. Showing will be after 7 PM OR on Sunday. (id:61852)
Homelife Superstars Real Estate Limited
210 Sutherland Street S
Clearview, Ontario
Great opportunity for investors and builders in a developing Stayner community. This 66' x 165' lot is within walking distance to nearby amenities such as grocery stores, gas stations, and schools. 15 minutes to Collingwood to go skiing at Blue Mountain and 19 minutes to Wasaga to head to the beach. Short drive to beautiful parks and trails. RS3 zone may permit Singles, Duplex and Semi-detached .Buyers assumes all costs for Local improvements, servicing, DC's, etc. (id:61852)
Sutton Group-Admiral Realty Inc.
164 Webb Street
Bradford West Gwillimbury, Ontario
Beautiful 4 Bedroom Detached Home on a Quiet Family Friendly Neighbourhood. Gorgeous Stone Frontage, Large Porch, Excellent Open Concept Floor-Plan With 4 Large Bedrooms, 3 Baths **Bright & Functional Layout!**Many Upgrades Include Hardwood Floors Throughout, Feature Polished Porcelain Gas Fireplace, Upgraded Vanities, Quartz Counter Tops , Interior & Exterior Potlights & More!**Gourmet Kitchen With Center Island, Backsplash & Stainless Steel Appliances. Master Retreat: Walk-In Closet, Glass Shower, Soaker Tub, Quartz Countertop*Large Unspoiled Basement*Professionally Landscaped, Fully Interlocked Front And Backyard , Fully Fenced Backyard, Stone fire pit, & Move In Ready, Flexible Closing!* Close To All Shops, Parks, Amenities, Schools, Go Station & Hwy 400/404! A Must See! (id:61852)
Homelife Excelsior Realty Inc.
190 Deepsprings Crescent
Vaughan, Ontario
Welcome to this beautifully updated 3 Bed - Freehold Townhouse located in the highly desirable community of Vellore Village. Thoughtfully maintained and enhanced with approximately $50,000 in upgrades, this home offers a perfect blend of comfort, style, and functionality, ideal for families, first-time buyers, or investors seeking a move-in ready property in Vaughan. The main level features bright and spacious living and dining areas, complemented by a tastefully upgraded kitchen designed for both everyday living and entertaining. Updated flooring throughout the home adds a modern, cohesive look while enhancing durability and ease of maintenance. Upstairs, you'll find three well-sized bedrooms with ample closet space and natural light, offering comfortable accommodations for the entire household. The finished basement presents excellent potential for future customization, allowing you to create additional living space tailored to your needs. Additional highlights include an Extra-Deep 147' Backyard (With No Rear Neighbor's);an attached garage and private beautifully finished stone driveway with no side walk. Situated in a quiet, family-friendly neighborhood, this home is close to top-rated schools( Including Juilliard French Immersion), Minutes To Vaughan Mills Mall, Wonderland, Big Box Stores, Viva Transit, GO Station, Subway, & Highway 400/401. A fantastic opportunity to own a well-upgraded home in a prime location. (id:61852)
Homelife/miracle Realty Ltd
