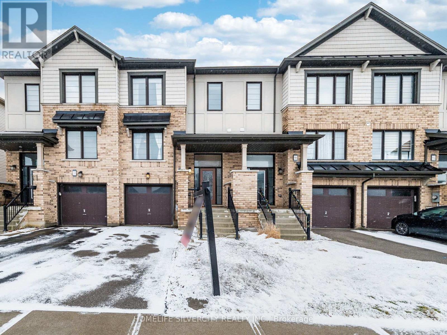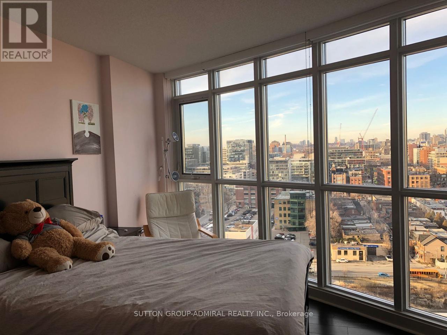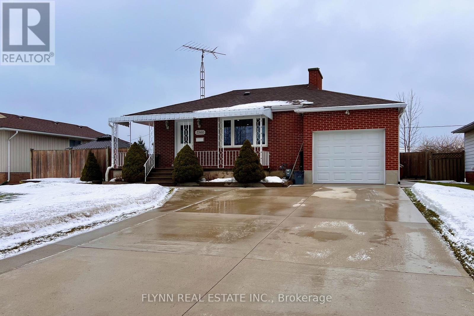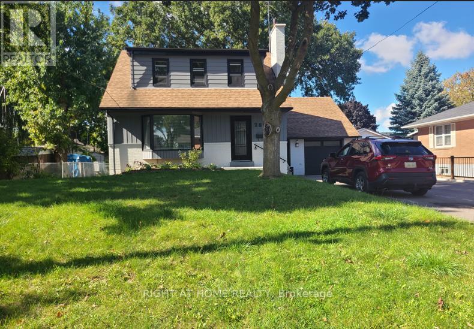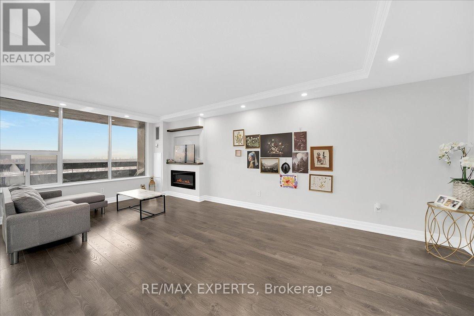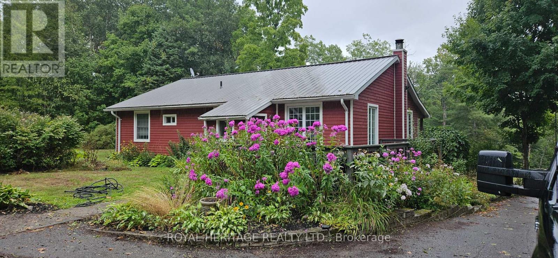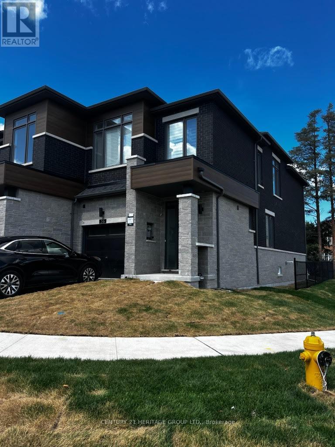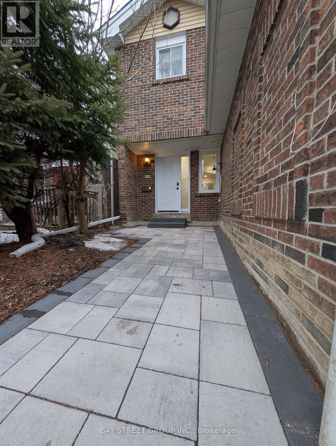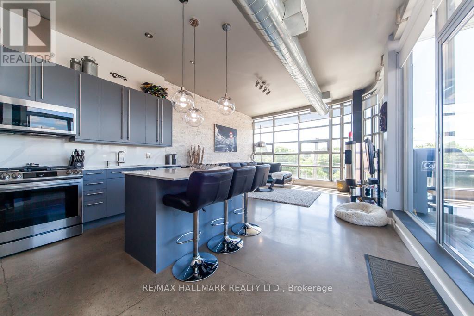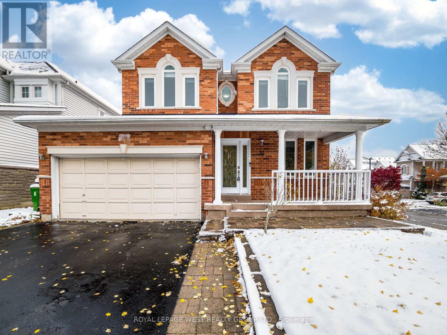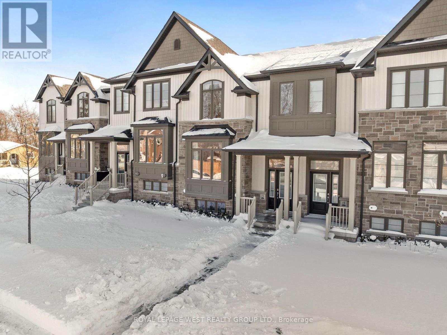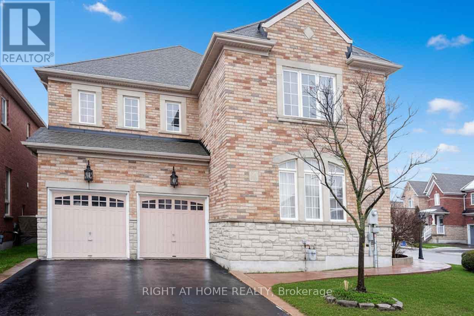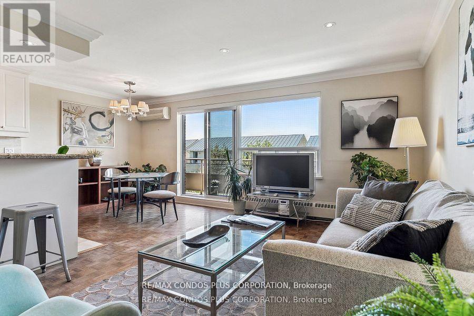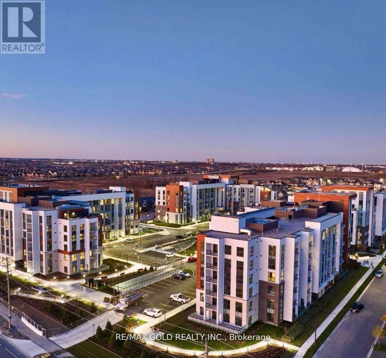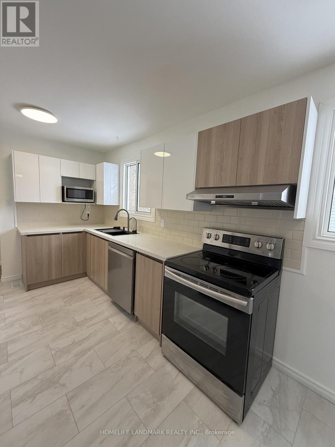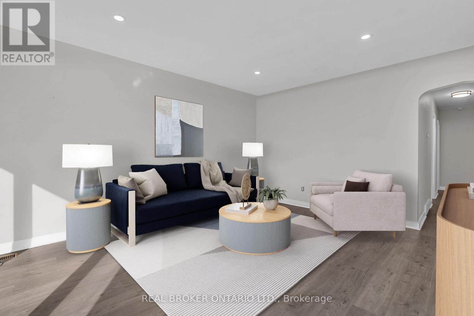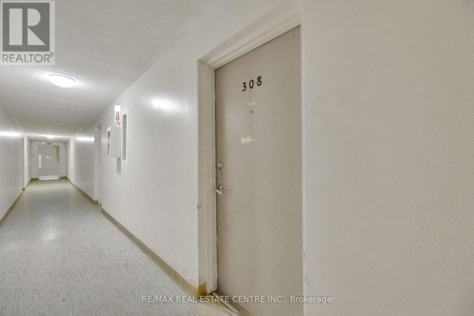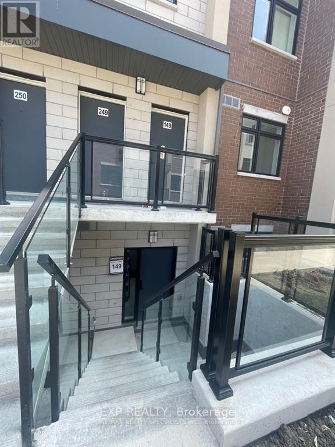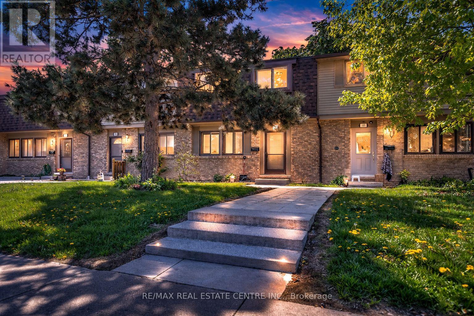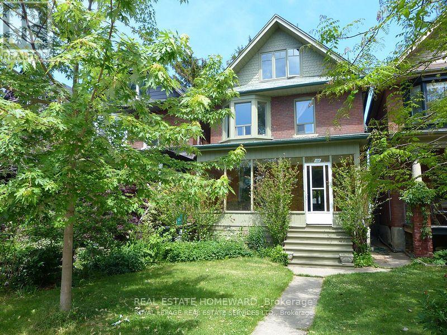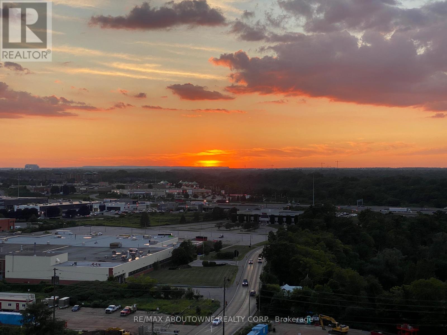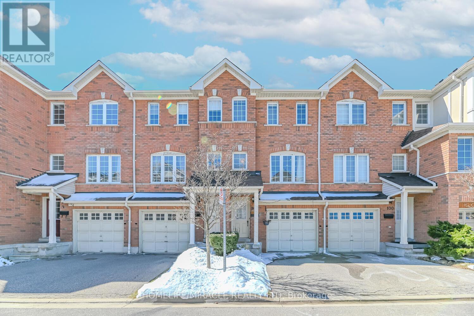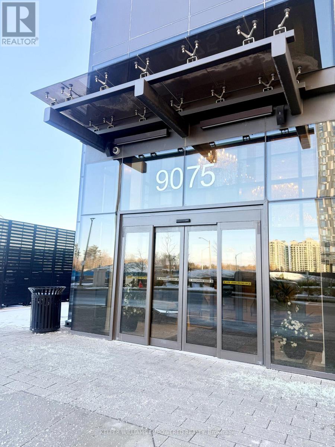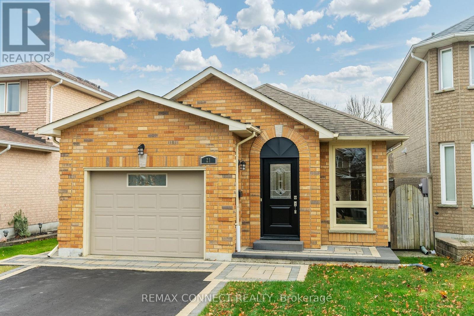98 Crafter Crescent
Hamilton, Ontario
Spectacular this exquisite Freehold Townhouse, crafted by Empire Homes, is nestled in the prestigious Stoney Creek community. Spanning 1744 sqft, this stunning residence boasts 9' ceilings, 3 generously-sized bedrooms, and 3 elegant bathrooms. Step inside and be captivated by the inviting open-concept layout adorned with gleaming hardwood floors on the main level and laminate on the first floor. The spacious family/living room seamlessly flows into a sunlit, upgraded contemporary kitchen featuring stainless steel appliances, an oversized breakfast island, and direct access to a beautifully tiled patio with a gazebo perfect for entertaining guests. The master suite is your personal retreat, offering a spacious walk-in closet and a private ensuite. Enjoy the convenience of bedroom-level laundry and the elegance of upgraded light fixtures throughout. The unfinished basement offers limitless potential for future expansion. Outside, the backyard is ideal for hosting BBQs and outdoor gatherings. The water heater is owned, not rented, adding to the home's convenience and peace of mind. This home is perfectly located near major highways, schools, shopping destinations, the Go Station, golf courses, and more. Plus, it backs onto beautiful trails and waterfalls, providing a serene backdrop for relaxation and outdoor activities. Show with confidence ! (id:61852)
Homelife Silvercity Realty Inc.
1902 - 21 Iceboat Terrace
Toronto, Ontario
Welcome to Parade 2. This bright corner unit features floor-to-ceiling windows with unobstructed northeast views and an open-concept layout totaling 585 sq. ft., including a 550sq. ft. interior and a 35 sq. ft. balcony. Located steps to restaurants, shops, TTC street car, the CN Tower, and the Financial District. Enjoy premium building amenities at the Parade Club, including an indoor swimming pool, fully equipped fitness center, yoga studio, squash courts, theatre room, party room, rooftop terrace with BBQs, ping-pong and pool tables, guest suites, visitor parking, kids' play area, and 24-hour concierge service. A fantastic opportunity to lease in a vibrant, convenient downtown location. (id:61852)
Sutton Group-Admiral Realty Inc.
3560 Rapids View Drive
Niagara Falls, Ontario
Nestled in the serene and historic Chippawa neighbourhood of Niagara Falls, just steps from the picturesque Niagara River with stunning views right from your front yard, this meticulously maintained custom-built brick bungalow at 3560 Rapids View Drive offers 1900 sq ft of elegant living space on a generous 70 x 120 ft lot. Boasting impressive curb appeal with a concrete driveway, lush landscaping, covered front porch, and divided rear/side yards complete with gazebo, shed, and gas BBQ, the home features hardwood and tile flooring, a contemporary eat-in kitchen with gas stove, cozy wood-burning fireplace in the living room, gas fireplace in the family room, heated single-car garage, and three spacious main-floor bedrooms alongside a versatile basement in-law suite with private entrance, kitchen, bedroom space (bachelor setup), and bath-perfect for multi-generational living. Ideally located near Kingsbridge Park, the scenic Niagara Parkway, and mere minutes from iconic Niagara Falls attractions and the upcoming Niagara South Hospital, this rare gem combines tranquil riverside charm with convenient access to amenities in one of Niagara's most desirable family-friendly communities. (id:61852)
Flynn Real Estate Inc.
289 Elmwood Crescent
Milton, Ontario
Welcome to your dream home in charming Old Town Milton! This beautifully renovated 3-bedroom, 1-bath detached home sits on a large, extra-wide lot surrounded by mature trees. The home features a spacious open-concept living and dining area, ideal for entertaining or relaxing with family. The updated kitchen includes a stylish breakfast island and comes equipped with stainless steel appliances. Enjoy a private, fully fenced backyard, perfect for outdoor living. Located in a highly desirable neighbourhood, just a short walk to downtown Milton with its shops, restaurants, and entertainment. Schools and parks are within walking distance. Additional details: Tenants pay 70% of utilities Garage included Extra-long shared driveway (4-6 cars) Shared on-site laundry Shared yard. Please note: Basement not included. Home is not furnished. One year lease. Non-smokers. Please provide a rental application, copy of photo ID, credit report, employment letter, proof of income ( 2-3 recent pay stubs) and references with all offers. (id:61852)
Right At Home Realty
2115 - 11 Wincott Drive
Toronto, Ontario
Luxurious Turn Key 2 Bedroom Multi-Level Condo That Feels Like A Townhouse! Stunning Views of Toronto's Skyline. Modern Finishes & Upgraded Tastefully. Functional Layout With Large Principle Rooms & Floor to Ceiling Windows. Includes 1 Underground Secure Parking Spot & All Utilities Included in Maintenance Costs. Den Is Currently Being Utilized As A Laundry Room But Can Easily Be Converted Back To A Den! Building Amenities Include Gum, Sauna, Pool & Rec Room. This Is One You Do Not Want To Miss! (id:61852)
RE/MAX Experts
10175 Highway 41 Highway
Addington Highlands, Ontario
Price Reduction!!!! Welcome to 10175 Highway 41 in Kaladar. Privacy awaits this lovely 5 Bedroom 2 bath home with a walkup basement. Sit by the pool on hot summer days and enjoy the tranquility of your beautiful yard with perennial gardens. Home has updated kitchen, baths, Maibec wood siding and metal roof! The home sits on a .71 acre lot and is a one owner home. Short commute to Kingston, Napanee and Belleville. Plenty of recreational trails around for 4 wheeling and snowmobiling. Don't miss this very private oasis located in the village of Kaladar. Make it yours! This home also comes with new siding and trim for a garage that was not built. (id:61852)
Royal Heritage Realty Ltd.
56 Rumi Court
Vaughan, Ontario
Amazing opportunity to live in this exquisite, end unit, freehold, back to ravine, 4-bedroom townhouse on a cup de sac on a ravine lot with beautiful trees. This house is offering lot of natural light, and a spacious and inviting atmosphere from the moment you step inside. The open-concept main floor is an entertainer's dream, featuring gleaming hardwood floors and a stylish, gourmet kitchen with granite countertops, perfect for both casual family meals and elegant dinner parties. The home offers four bedrooms, including a master ensuite that exudes comfort and tranquility. The versatile ground floor family room can easily be transformed into a home office, playroom, or additional bedroom, adapting to your unique lifestyle needs. Located in the heart of Patterson, this home is surrounded by top-rated schools, beautiful parks. Experience convenience and luxury in one of Vaughan's most sought-after neighborhoods. (id:61852)
Century 21 Heritage Group Ltd.
44 Lilac Avenue
Markham, Ontario
Beautifully Renovated Home in the Highly Sought-After Thornlea-Willowbrook Community. This stunning residence offers extensive recent upgrades, including a brand-new kitchen, new powder room, new flooring on the main level, new windows and sliding doors (main floor), fresh paint throughout, and new pot lights. The second floor features two brand-new bathrooms, while the fully finished brand-new basement includes a spacious recreation room. Additional improvements include new oven and dishwasher, new front door, and a newly paved entrance. The home offers 4+1 bedrooms and 3 washrooms, with an ample driveway parking for up to 4 cars. Enjoy bright living spaces with spectacular park views and a backyard backing directly onto a beautiful park-perfect for families and nature lovers. Ideally located within the school catchment area of top-ranking schools, including St. Robert Catholic High School and Thornlea Secondary School. Close to shopping, library, community centre (with two NHL-sized rinks), Hwy 7, and Hwy 404. (id:61852)
Bay Street Group Inc.
403 - 952 Kingston Road
Toronto, Ontario
Absolutely stunning loft space in the heart of Kingston Village. Circular floor to ceiling windows shower natural light all day. 850 sq ft of intelligent open space. Polished concrete floors. Exposed ducts. Modern space with quartz kitchen countertops and backsplash. 10 foot ceilings throughout. Stainless steel appliances. Great parking spot on the ground floor fits a small to medium size vehicle. Storage locker. Common Bicycle area in basement. The Primary bedroom has a large & high walk in closet. Convenient guest 2 piece bathroom. There's a clear view from the living room and balcony to the south and west. The balcony feels like a terrace and has a Gas BBQ with gas line. Measurements are from builder plans. Owner will consider leaving some furniture for Tenant use. Blomus stainless steel ethanol fireplace (Seller may consider allowing use). Tenant responsible for hydro and tenant insurance. Photos are from the previous listing. (id:61852)
RE/MAX Hallmark Realty Ltd.
52 Long Island Crescent
Toronto, Ontario
Beautifully maintained detached home in one of Port Union's most sought-after pockets-south of Lawrence, where detached listings rarely come up! This home offers timeless charm and modern comfort, featuring hardwood floors throughout, 9-foot ceilings, and a semi-open concept layout perfect for everyday living. The kitchen impresses with a large island and sink, new Samsung gas range, and 36" fridge, opening to a spacious dining and sitting area anchored by a cozy gas fireplace. Upstairs, you'll find a primary bedroom with a walk-in closet and a spa-like 5-piece ensuite complete with a built-in soaker tub. The second and third bedrooms are bright and generous, featuring tall gable windows that fill the rooms with natural light. Enjoy mid-level laundry, updated windows and doors (2022), and a welcoming 1.5 front door. The finished basement offers a large rec area, tons of storage, and a flex room previously used as a sauna-easily converted into a retreat-style washroom or hobby room. Outside, the professionally hardscaped driveway and backyard create a polished look, complete with an above-ground heated pool for summer enjoyment. Located just minutes to top-rated schools, beautiful parks, the waterfront trail, and the GO Train-this home truly has it all. Absolutely don't miss this one! (id:61852)
Royal LePage West Realty Group Ltd.
15 Shand Lane
Scugog, Ontario
Welcome to this thoughtfully designed home in the heart of Port Perry, just minutes from the lake and close to the towns charming downtown.The main floor features 9-foot ceilings, light oak hardwood, and a separate living and dining area that flow seamlessly into a large kitchen designed for gatherings. An oversized island, herringbone tile backsplash, a gas stove, double-door visual fridge, high-end appliances, upgraded lighting, and a walkout to a quiet back deck with a built-in gas line for your BBQ make this space ideal for both everyday living and entertaining.Upstairs youll find three well-sized bedrooms, including a primary suite with its own ensuite, and the convenience of second-floor laundry. Natural light fills every corner, highlighting more than $50,000 in carefully selected upgrades.The finished basement, completed by the builder, adds additional living space with direct access from the garage. A double garage and driveway provide ample parking, complemented by the convenience of an electric car charger.Everyday essentials are just a short walk away, including LCBO, Walmart, Canadian Tire, shops, and services. Families will also appreciate the nearby daycares and schools, while the vibrant downtown offers boutique shopping, dining, and small-town charm.This home blends modern comfort with timeless detail, all in a neighbourhood celebrated for its character, amenities, and proximity to the water. (id:61852)
Royal LePage West Realty Group Ltd.
Main - 48 Feint Drive
Ajax, Ontario
Beautiful Detached Corner Home featuring all-brick construction on a premium corner lot. Professionally landscaped, no sidewalks, and enhanced with a stamped concrete walkway & porch. Enjoy a bright open-concept floor plan with 9' ceilings, gleaming oak hardwood floors, and large windows that fill the home with natural light. The spacious eat-in kitchen offers granite countertops and ample cabinetry perfect for everyday living and entertaining. The huge primary bedroom includes a 5-piece ensuite, complemented by elegant décor throughout. Walk out to a large deck, ideal for outdoor relaxation. Located in an excellent neighbourhood with convenient access to amenities, schools, and transit. Tenant will be responsible for 70% of the utilities. (id:61852)
Right At Home Realty
409 - 71 Jonesville Crescent
Toronto, Ontario
Value-Space-Location! Top Floor, 735 Sq. Ft. 1 Bdrm. SAVE W/$628.69 All inclusive monthly maint. & Taxes ,Dining Room W/Sliding door W/O to Private 138 Sq Ft Balcony-only 3 one BR units have this size Balcony. Superb bright S/W Panoramic View on Quiet North York residential Street W/Multi million dollar Townhomes. This full Reno Total Custom Upgraded unit W/continuing updates to present HAS Large thermal windows-smooth ceilings-crown moldings-7in. baseboards. 2 Panel doors-Recessed lighting & tracks-Updated Electrical W/Extra Decora wall outlets & Dimmer Switches- High end finishes. 13 Ft Granite Counters. Kit w/4 SS Appliances-12 drawers-abundant storage upper Cabinets - spacious Base cabinets -Chrome Lazy Susan-Slat wood Wine rack. Large Breakfast bar, Travertine stone Backsplash & Flooring. Ready for Gourmet cooking & Sumptuous entertaining--before strolling to the private 31.8 ft Balcony Painted , Furnished & Updated W/Protective netting April 2025 to enjoy a beautiful evening view. Short walk to LRT. Bermondsey & Victoria Park stops, Minutes to all amenities in multiple Plazas & Bus to Downtown. East parking lot entrance has wheelchair accessibility, easy access to lockers, furniture moving and in and out & deliveries. Note low ALL inclusive means Heat ,Hydro, Water, A/C, Parking, Locker & Property Taxes. Do not miss out on this markets amazing opportunity. Not a co-op, No Shares. No Board Approval (id:61852)
RE/MAX Condos Plus Corporation
423 - 490 Gordon Krantz Avenue
Milton, Ontario
Milton's most Newest Building, Discover the breathtaking Mattamy Soleil Condo corner Suite, ideally situated in one of Milton's family friendly neighborhood, overlooking Milton National Cycling Centre 2 Bedrooms plus Den, with 2 full Bathrooms. Enjoy the exclusive all beautifully upgraded unit. The open concept design offers ample space for entertaining, bathed in abundant natural light. The Primary Bedroom boasts a 4-piece spa-like ensuite, a large window, and a walk-in closet. The Second Bedroom, equipped with ceiling high window and Mirror closet, convenient access to another full-sized 5-piece bathroom. Den is perfect for a private home office, complemented by a separate laundry closet for extra convenience. This contemporary unit comes with rarely find 2 owned Parking spot and includes smart home technology, Roger Home Internet, a personal storage locker right next to your unit, round-the-clock concierge, thermostat control, and video surveillance, closed to All amenities includes visitor parking, Gym, Party room and much much more. (id:61852)
RE/MAX Gold Realty Inc.
1249 Lillian Boulevard
Greater Sudbury, Ontario
Welcome to 1249 Lillian Blvd - a fantastic Corner-lot opportunity in one of Greater Sudbury's most sought-after neighbourhoods! Situated on a quiet, family-friendly street, this 3+2 bedroom home offers the perfect blend of comfort and convenience. Fully renovated with a brand new kitchen and bathroom, new flooring throughout, freshly painted interiors, and fully finished basement featuring a wet bar and ample storage space. This move-in-ready property features a bright and functional layout with spacious living and dining areas.Ideal for families, investors, or multi-generational living, the home is just minutes from Cambrian College, New Sudbury Centre, Walmart, the public library, and banks. Offering exceptional value in a prime location, this is your chance to own in one of Sudbury's most sought-after areas! Don't miss it! (id:61852)
Homelife Landmark Realty Inc.
220 Bruce Street
Kitchener, Ontario
FULLY VACANT!! Legal detached duplex in desirable Rosemount! This updated bungalow offers a bright 3-bed upper unit and a fully renovated 1-bed lower suite with separate entrance(2020), both with in-suite laundry. Recent major updates include: Furnace & A/C (2025), Water Heater (2024), Roof/Eaves/Fascia (2019), Basement Windows (2014), Egress Window (2020), Deck, BBQ Gazebo & Fence (2014), Front Window Pane (2019), Parging (2015), plus upgraded insulation, plumbing & electrical in the basement (2020). Most appliances were replaced in 2020. The upper unit was cosmetically refreshed in 2020, while the lower unit underwent a complete renovation and legal duplex conversion. Sitting on a fully-fenced 52' x 125' lot with large shed and 4 parking spaces, this property is ideal for investors, mortgage-helper buyers, or multi-generational living. Bright, modern, and truly move-in ready. Set your own rents and start the new year with a fantastic opportunity just minutes to Hwy 85, downtown, parks, schools, and shopping. Some photos are virtually staged. (id:61852)
Real Broker Ontario Ltd.
308 - 1172 Hamilton Road
London East, Ontario
Welcome to Unit 308 at 1172 Hamilton Road in London, a beautifully refreshed 2-bedroom, 1- bathroom condo offering comfort, practicality, and outstanding value. Recently painted and professionally cleaned, this move-in-ready unit is ideal for first-time buyers, those looking to downsize, or savvy investors. Welcome to Unit 308 at 1172 Hamilton Road in London, a beautifully refreshed 2-bedroom, 1- bathroom condo offering comfort, practicality, and outstanding value. Recently painted and professionally cleaned, this move-in-ready unit is ideal for first-time buyers, those looking to downsize, or savvy investors. Updated lighting throughout enhances the space with a warm, welcoming atmosphere. The open living and dining areas overlook mature trees, providing a calm and scenic backdrop, far removed from typical parking lot views. Step out onto the private balcony to enjoy a quiet morning coffee or unwind at the end of the day. With two well-sized bedrooms and a full bathroom, the layout offers flexibility whether you're living alone, sharing with a roommate, or starting out as a small family. Conveniently located just one short flight of stairs up and positioned as the first unit in the hallway, accessibility is a major plus. Low condo fees and minimal maintenance offer peace of mind, while excellent transit access with buses running along nearby major roads makes commuting a breeze. Situated in a well- established East London neighborhood, you're close to shopping, schools, parks, and everyday amenities. If you're searching for a clean, well-kept, and affordable 2-bedroom condo with great updates and a prime location, Unit 308 checks all the boxes. Schedule your showing today and see the value for yourself! (id:61852)
RE/MAX Real Estate Centre Inc.
149 - 1075 Douglas Mccurdy Common
Mississauga, Ontario
Welcome to this beautifully upgraded 1-bedroom + den townhome by Kingsmen Group, offering 823 sq. ft. of modern, turnkey living in one of Mississauga's most desirable lakeside communities. Perfect for professionals, couples, or anyone seeking stylish, low-maintenance living by the water, this home blends comfort, function, and location seamlessly. The bright, open-concept layout creates an inviting space for both everyday living and entertaining, with effortless flow between the kitchen, dining, and living areas. The contemporary kitchen features a centre island, sleek cabinetry, premium finishes, and generous storage. A spacious den ideal as a home office, guest room, or additional living space. Located just a three-minute walk to Lake Ontario and scenic waterfront trails, and steps to Starbucks, shops, and restaurants, this home delivers an unbeatable lifestyle. Commuting is effortless with nearby GO Transit access and quick connections to the QEW, 427, and 401 - reaching downtown Toronto in under 20 minutes. One underground parking space is included. (id:61852)
Exp Realty
102 - 105 Hansen Road N
Brampton, Ontario
Welcome to one of the largest and best maintained townhomes in the community. An excellent opportunity for first time buyers, growing families, or downsizers seeking space and convenience without compromise.This bright and spacious 3+1 bedroom, 2 bathroom home offers over 1,200 sq ft of functional living space with thoughtful updates throughout. The primary bedroom features elegant double door entry, large windows, and comfortably accommodates a king size bed. Two additional upper level bedrooms easily fit queen size beds.The updated eat in kitchen is filled with natural light and offers walk out access to a private fenced yard, ideal for outdoor dining and relaxation. The finished basement provides flexible space for a recreation room, home office, gym, or additional bedroom.Prime location just minutes to Highway 410 and Bramalea City Centre, and within walking distance to schools, public transit, grocery stores, restaurants, and fitness facilities.Well managed, family friendly complex with outdoor swimming pool and ample visitor parking. Maintenance fees include Rogers high speed internet, upgraded cable TV, water, roof, window and door maintenance, snow removal, and lawn care for worry free living year round.Includes one owned parking space with option to reserve a second, plus abundant visitor parking. Rarely available unit in a desirable and established community. (id:61852)
RE/MAX Real Estate Centre Inc.
128 Galley Avenue
Toronto, Ontario
Rarely available full executive home in the heart of Roncesvalles! Bright & cheery with funky open concept kitchen / dining area. Spacious family room overlooks a backyard lit by afternoon/evening sunshine. Gorgeous hardwood flooring. Top floor primary bedroom getaway with full ensuite featuring glass brick, marble, and heated floors. Use the 5th bedroom as a dressing room! Useful storage cubbies and laundry with a view upstairs; ample rec room down. Enclosed front porch; convenient double car garage on laneway. Central to fabulous Roncesvalles shops and eateries, High Park, Lake Shore trails, public and separate schools, playground, Sorauren Park and its about-to-be-constructed Wabash Community Recreation Centre. Five minutes via streetcar to subway / UP / GO. (id:61852)
Real Estate Homeward
1503 - 65 Speers Road
Oakville, Ontario
Welcome to this Sun-Filled Corner "Captivate" Model unit with 2 PARKING SPOTS next to each other & a locker!!! Discover this bright & spacious 2-bedroom, 2-bath suite in the Rain Condominiums by Empire Communities. This desirable corner unit offers an open-concept living & dining area with floor-to-ceiling windows, 9' ceilings, crown moulding, smooth ceilings, & engineered hardwood floors. Step out from every room onto a wrap-around 300 sqft. balcony, perfect for relaxing or entertaining. The modern kitchen features S/Steel appliances and a glass tile backsplash. The primary bedroom includes a 3-piece ensuite, W/in closet, & walk-out to the balcony. The second bedroom with mirrored closet & balcony access. Enjoy resort-style amenities: an indoor pool, hot tub, cold plunge, sauna, gym with yoga studio, party room, library, rooftop terrace with BBQs & lounge areas, 24-hour concierge, EV chargers, car wash, visitor parking, guest suites, & secure parcel lockers. Free Wi-Fi in gym, library, & pool area.Just steps to Oakville GO Station, Kerr Village, restaurants, shops, & a movie theatre. Across from "Desi Mandi" grocery store, Dollarama, Food Basics, Shoppers Drug Mart. Only minutes to QEW, downtown Oakville, & the Oakville Harbour & marina. Bonus: The upcoming Gemini South Tower nearby will be only 10 storeys, per the builder, so your view of Toronto and Mississauga SkyLines, lake and Sixteen Mile Creek, will not be obstructed!!!! (id:61852)
RE/MAX Aboutowne Realty Corp.
98 - 1128 Dundas Street W
Mississauga, Ontario
Look No Further! Welcome to this rare, meticulously maintained, bright and S-P-A-C-I-O-U-S executive townhome in the highly sought-after Erindale neighbourhood. Offering 1,363 sq ft of finished interior space, plus a 212 sq ft private garage! Perfect for investors and end users alike, this 3-storey home offers an exceptional layout designed for both comfort and convenience. Featuring two generous bedrooms on the upper level and a versatile lower-level rec room/bedroom with a walk-out to the yard and direct access to the home from the garage, this home adapts beautifully to your needs. Enjoy quality upgrades throughout: EV-charger, pot lights, kitchen countertop, and no carpet in the house. Ideally located close to Trillium Hospital, Huron Park, scenic trails, Credit Valley Golf Club, and the University of Toronto Mississauga. Everyday conveniences are right across the street at Westdale Mall-including Service Ontario, Planet Fitness, Tim Hortons, FreshCo, Winners, Giant Tiger, Beer Store, restaurants, and more! A commuter's dream with one direct bus to Erindale GO Station and quick access to Hwy 403/QEW. Very low maintenance fees make this home an unbeatable value. Well-maintained complex with kids play area and visitor parking. (id:61852)
Homelife/miracle Realty Ltd
414 - 9075 Jane Street
Vaughan, Ontario
Welcome to 9075 Jane St, Unit 414. This beautifully designed unit features a bright open-concept layout, a spacious modern kitchen with a large island breakfast bar, and built-in stainless steel appliances. The bedroom offers comfort and privacy with an ensuite bathroom. Enjoy living in one of Vaughan's most desirable locations steps to grocery stores, Vaughan Mills, Wonderland, Hospital, restaurants, and public transit, with quick access to Hwy 400, and 407.The building offers premium amenities including a gym, party room, guest suites, theatre room, and a stylish outdoor terrace for relaxation. This unit Includes fridge, stove, built-in dishwasher, washer, dryer, parking, and locker. It is perfect for modern living. (id:61852)
Keller Williams Empowered Realty
21 Caleche Avenue
Clarington, Ontario
This Is the One You've Been Looking For! Beautiful brick bungalow with an oversized single car garage for lease in a highly desirable Courtice neighbourhood. This well maintained 2 bedroom, 2 bathroom home offers a bright, functional layout perfect for comfortable everyday living.The main floor features a spacious entryway with garage access, a combined living and dining room with hardwood flooring and built-in shelving, and convenient main floor laundry. The bright, eat-in kitchen offers plenty of space and a walkout to the deck and fully fenced backyard - ideal for relaxing or entertaining.The finished basement extends your living space with a large rec room, a versatile guest room/den/office, a 3-piece bathroom, and a generous unfinished area perfect for storage.Located in a quiet, family-friendly community, this home is within walking distance to parks, schools, shopping, and public transit, and just a short drive to Hwy 401 and Hwy 418. ** This is a linked property.** (id:61852)
RE/MAX Connect Realty
