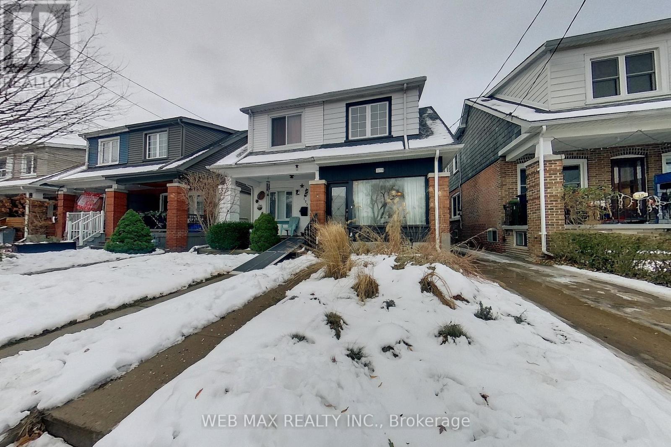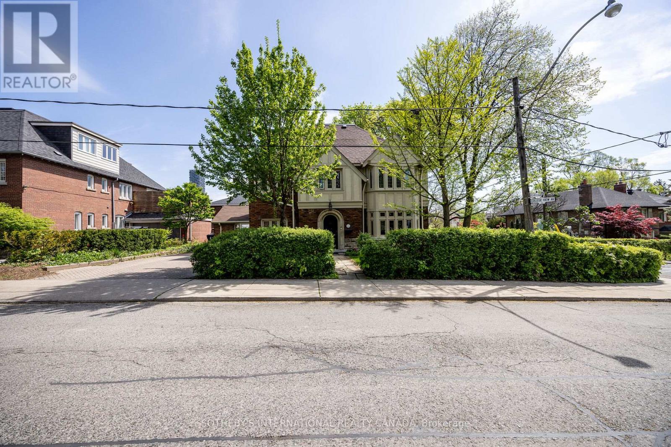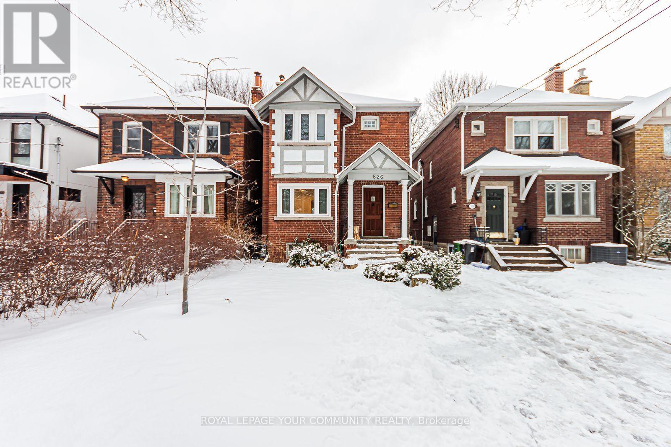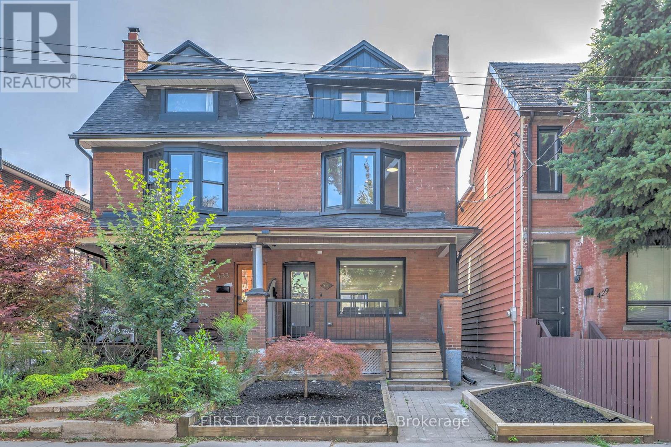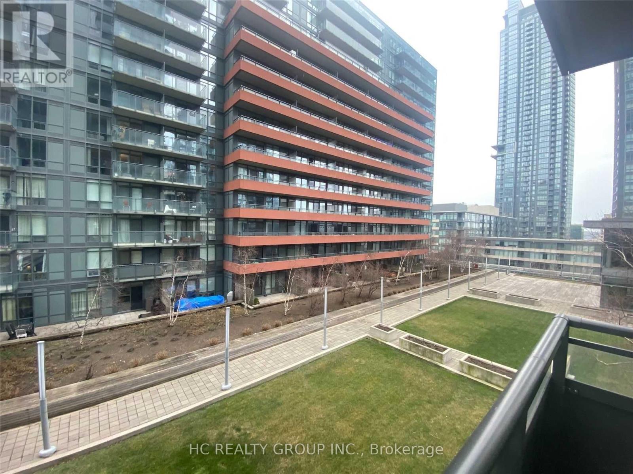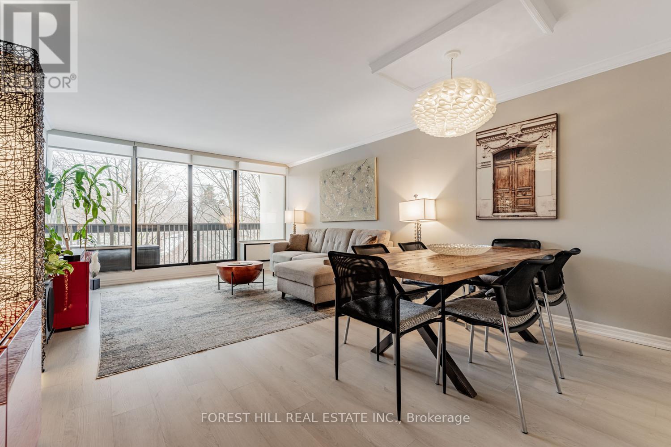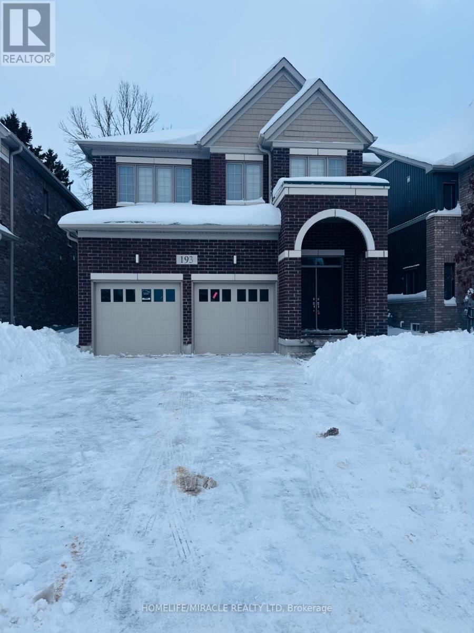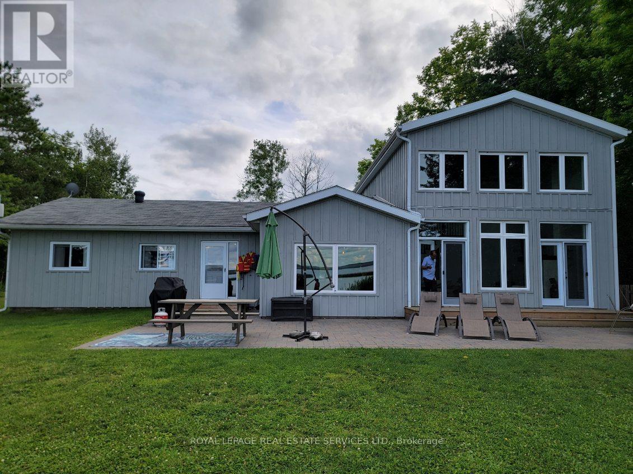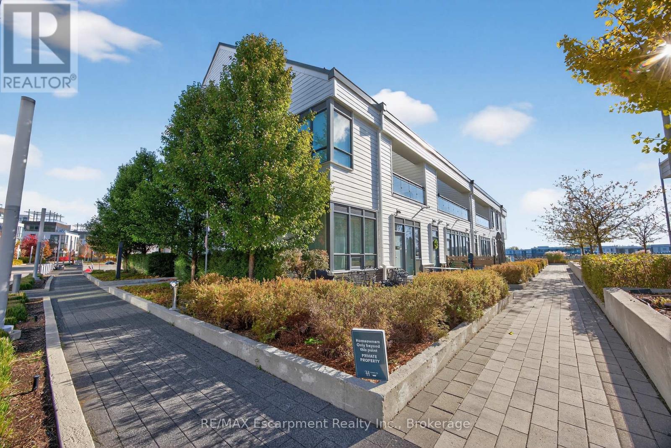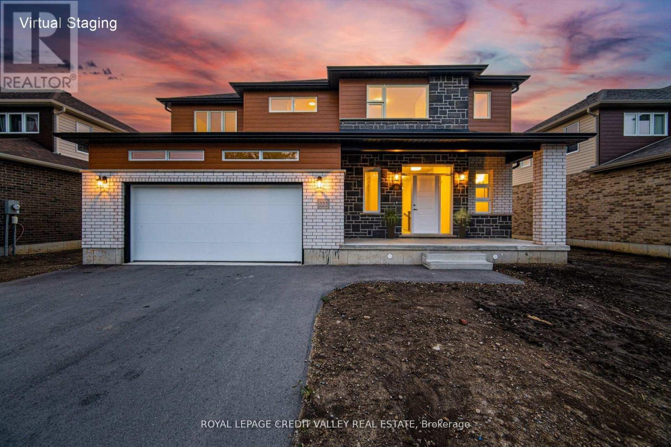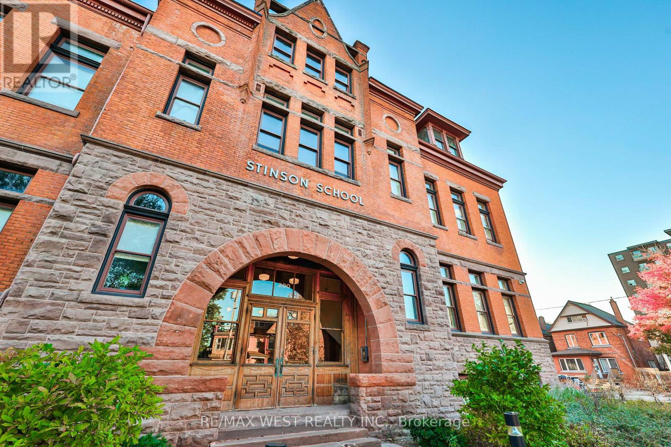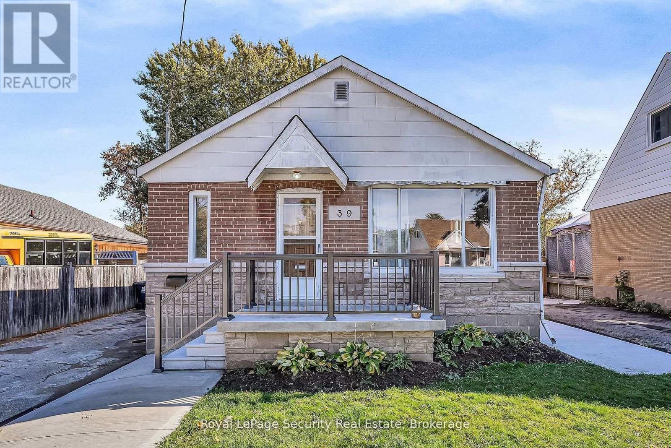173 Milverton Boulevard
Toronto, Ontario
Stunning Move-In Ready Semi Detached Home with Legal Basement Apartment - Rare Income Opportunity! Pride of ownership shines throughout this beautifully updated family home with a fully independent, underpinned 8ft ceiling basement suite - the perfect mortgage helper or in-law suite. Step through the low-maintenance front dry garden into a bright, welcoming foyer. The main floor impresses with an open-concept living and dining room, lit by custom pot lights & can lights, flowing seamlessly into a renovated gourmet kitchen featuring granite counter tops, ceramic backsplash, and Edison bulbs. The breakfast bar is accentuated by custom wood lattice waterfall millwork over a backlit wine rack. Next, is the convenient main-floor powder room & laundry, leading to the den/mudroom space before the rear garden walk-out. Up the Whitewashed solid oak staircase (with clever storage nook) you'll find 3 generous bedrooms and a modernized 4-pc bathroom with heated floors and rainfall shower head. The standout lower level is a true condo alternative: professionally underpinned with 8ft ceilings, fully waterproofed, and independent from upper level (separate entrance, hydro meter, heating and cooling). Modern open-concept living area with sleek concrete floors, contemporary kitchen, spacious bedroom with wall-to-wall closets and 3-pc ensuite, in-suite laundry, and abundant storage. Currently vacant - rent it immediately for top market rates potentially $2100/m + sep util. Expansive rear yard through a mutual drive access offers additional value possibilities: a garden suite, detached garage, or workshop shed (permitted plans and rough-ins available). Ne manquez pas cette maison à vendre près de l'École La Mosaïque à Toronto. 5 min walk to the vibrant Danforth, restaurants, shops & nightlife. Steps to Parks, playgrounds, & Schools. A 7 min walk to the Subway & transit to the Beach/Downtown. Don't miss this family home with income potential in one of the City's most desirable pockets! (id:61852)
Web Max Realty Inc.
Upper - 131 Highbourne Road
Toronto, Ontario
Welcome to this spectacular two-level suite in the prestigious Chaplin Estates. Offering over 2,500 sq. ft. of thoughtfully renovated living space, this residence blends timeless charm with modern upgrades. The second level has been beautifully refreshed with new bathrooms and flooring, while the entire suite has been freshly painted. With its private entrance, this home offers both convenience and a sense of exclusivity. Perfectly situated, you're just steps from Yonge & Eglinton, where boutique shopping, dining, and everyday essentials are at your doorstep. Families will appreciate the short walk to top-ranked schools, making this an ideal choice for those seeking both comfort and community. (id:61852)
Sotheby's International Realty Canada
526 Roselawn Avenue
Toronto, Ontario
3-Bedroom Family Home In Most Sought After Allenby School District. Upgraded Property With Renovated Kitchen And Bathroom,Pot light, Whole house freshly painted. Main Floor Powder Room. Spacious Bedrooms. Finished Basement With pot light and Separate Entrance, Walk Out To An Oversize Deck From Main Floor. One Parking Infront Of The House. Private Backyard That Is Fully Fenced. Close To Schools, Shops, Restaurants, Ttc, Short Drive To Downtown, Allen Expressway And 401.super clean and ready to move in. (id:61852)
RE/MAX Your Community Realty
431 Roxton Road
Toronto, Ontario
Welcome to this true architectural nested in the Toronto heart Little Italy. A family home w/nearly 3000 sq. ft. of living space on 4 levels. The open concept Main floor comes with a custom chief kitchen, with beautiful central island and B/I appliances. Main floor also offers all functional area, your in-home office, powder room, laundry site, mud area. Upstairs offers 4 well design bedrooms, which have 3 en-suites. The Primary Bedroom land on 2nd floor have a beautiful 4PC en-suites, showroom W/I closet and picture window to your lovely back yard. The Primary Bedroom land on 3rd floor have the most functional layout in downtown Toronto. 5PC En-suites, W/I closet, Floor to Ceiling Sliding Doors walk to your private Balcony with a CN-Tower view. Your basement comes with 2nd kitchen, 2nd laundry and other two rooms. You can use basement as your entertainment area, which one room be your gym and other room be your guest bedroom. Or, if needed, this is a legal 2 bedroom basement apartment with separate W/O entrance. Then, we walk into your quite back yard, the huge deck comes with BBQ gas supply, the little Green Area design for your pets and a Double Car laneway garage with separate electric panel supply a Tesla Universal Wall Connector Hardwired Electric Vehicle (EV) Charger. Floor plan can be download in document. (id:61852)
First Class Realty Inc.
505 - 25 Telegram Mews
Toronto, Ontario
Prime Location In Downtown Toronto At Front And Spadina/ Fresh Painted 1 Bedroom + 1 Den/Living Room With Kitchen And Full Bathroom/ Walking Distance To Cn Tower, Union Station, And Street Car, Ripley's Aquarium Of Canada, Rogers Centre, Scotia Bank Arena, Banks,, Grocery Stores, Bars, Restaurants, Entertainment Establishments, Habourfront... (id:61852)
Hc Realty Group Inc.
415 - 20 Fashion Rose Way
Toronto, Ontario
****Top-Ranked School------Hollywood PS & Bayview Middle School & Earl Haig SS****Just Move In and Enjoy Your Family Life Here****A Rare Opportunity------"""Spacious"""3Bedrooms Condo In a Highly Desirable School District Building and Sought-After Neigbourhood, Willowdale East------Welcome to super bright and spacious and beautifully updated 3-Bedroom, 2-Bathroom suite with a practical-----inviting floor plan, and offering style and comfort and convenience. This unit boasts an open concept living and dining room and walkout to your private balcony that overlooks a private treed park-like setting with lush-green views. Providing a bright modern kitchen, sizeable bedrooms, updated washrooms, full size laundry room, in-suite locker(storage room). The maintenance fee includes Cable TV, WIFI, hydro, heat, water, building amenities(a heated outdoor pool, underground parking and visitors parkings) and building insurance. Situated just minutes from Hwy 401, Bayview Subway Station, Bayview Village Mall, top-rated schools, YMCA, hospitals, parks and community centres ----------- Naturally bright and spacious--open concept floor plan, offering "unobstructed" green views 3bedrooms unit -----------Top-rated schools----Earl Haig SS/Hollywood PS (id:61852)
Forest Hill Real Estate Inc.
193 Dingman Street
Wellington North, Ontario
4 Bedrooms 4 Washrooms with an amazing Layout and Lots of UPGRADES. Double Door Entry Brings You Inside a Grand Foyer With High Ceilings. Open Concept & Flowing Living & Dining Room + a Huge Family Room With a Wall Mounted Electric Built in Fireplace. Beautiful Upgraded White Kitchen With Granite Countertops. Large Breakfast Area With Sliders To The Backyard. Main floor Powder Room. Convenient Mud room With Door From The Double Car Garage. Main Floor With Ceramic Tile & Hardwood Flooring & Soaring 9' Ceilings. Gorgeous 2nd Floor Layout With a Huge Primary Bedroom & a 5 Pc Ensuite Featuring Double Sinks , A Soaker Tub + Glass Enclosed Shower .Huge Walk In closet. 2nd primary bedroom with Ensuite. 2 additional bedrooms with common bathroom. Convenient Location Close To Grocery Store & Everyday Essentials.!!!!! (id:61852)
Homelife/miracle Realty Ltd
4 Crescent Road
Strong, Ontario
GREAT INVESTMENT PROPERTY, COTTAGE OR FOREVER HOME!! Situated on the beautiful southern shores of Lake Bernard where you can enjoy waking the bay on a shallow sandy bottom. As gorgeous in winter as it is in summer! From boating, fishing, snowmobiling, cross country skiing, you can do it all. Enjoy the views of the water, from any of the many windows overlooking the lake. An open concept design invites family and friends to gather in the kitchen around the island, or in front of the fireplace in the great room with it's lofted ceilings and enjoy all that lake living promises. With 5 bedrooms, 2 1/2 baths and over 2300 square feet, there's plenty of room for everyone! This stunning 4 season home/cottage is situated on a quiet dead end road with a big yard in front and back. The beachfront is shallow and sandy...perfect for little ones. Landscaped with interlocking patio stones, a stone break wall and a custom sandbox and hammock. A major renovation has been done in 2020 which included new electrical, insulation, roof, propane fireplace, plumbing, most windows with custom top-down, bottom-up blinds and eavestroughing. Also, a high efficiency Napoleon propane furnace and central air for year round comfort and equipped with a propane generator that can power the whole house and high speed internet available that can support Smart Google Nest thermostat for remote heat/AC management, cameras, alarm, door access, water alarm which are all connected. I have used this cottage as an airbnb for the last 5 years in my down time to generate around ~$70K / yr of income (airbnb reports to support). I have contacts that take care of landscaping, maintenance, cleaning, grass cutting and snowplowing. Reach out for more information. (id:61852)
Royal LePage Real Estate Services Ltd.
125 - 317 Broward Way
Innisfil, Ontario
This spacious 1,455 square foot condo townhome offers a relaxing waterfront lifestyle with exclusive marina views and access to Friday Harbour's full suite of resort amenities. Featuring two bedrooms and two-and-a-half bathrooms, the layout is thoughtfully designed for comfort, privacy, and functionality. The open-concept living and dining areas are bright and inviting, making them ideal for gatherings or peaceful evenings in. The kitchen boasts modern finishes and ample counter space for culinary creativity.The primary bedroom includes a private ensuite, while the second bedroom also enjoys its own full bath-perfect for guests. Only owner-occupied, never before rented, this residence offers a fresh start in a meticulously maintained setting.Step outside and you're within walking distance of some of Innisfil's most exciting attractions. Whether it's a morning jog through the scenic Nature Preserve at Friday Harbour, an afternoon dockside at the Harbour Marina, or a tee time at The Nest Golf Club, you're surrounded by activities tailored to both relaxation and recreation. And when you're in the mood for a weekend escape without leaving home, Friday Harbour Resort is at your doorstep, offering shops, dining, and seasonal events.This condo isn't just a place to live-it's a lifestyle. Whether you're seeking a full-time residence or a weekend retreat, you'll enjoy the serenity of lakeside living and the convenience of one of Innisfil's most desirable communities. Bring your walking shoes, your golf clubs, or just your love of fresh air-this address has room for it all. Luxury Certified (id:61852)
RE/MAX Escarpment Realty Inc.
222 St George Street
West Perth, Ontario
Modern Elegance Meets Timeless Craftsmanship Discover unparalleled luxury in this new, fully custom built home by Rockwood Homes 4-bedroom, 4 bath masterpiece designed for refined living. Nestled in the exclusive Community of Riverside, this fantastic residence with 2720 Sqft (asper MPAC) showcases flawless craftsmanship, and layout. The gourmet chefs kitchen is outfitted with custom cabinetry, quartz countertops, walk in pantry and an island perfect for both entertaining and everyday living. Retreat to a serene primary bedroom and 5 piece ensuite featuring a spa-like bathroom with a soaker tub, rainfall shower, and custom walk-in closet. Another bedroom has a 5 piece ensuite making it a second primary bedroom. The basement offers additional potential for development a blank canvas awaiting your decorative touches and comes with a bathroom rough-in as well as a cold cellar. Two car garage, double wide driveway. Located in a great family neighbourhood with an easy commute to Stratford, KW, London and surrounding areas. This custom home is where luxury meets lifestyle. Schedule your private showing today with your favorite realtor and experience the difference only a custom build can offer. Virtually staged property. Sod has been recently laid by the builder. (id:61852)
Royal LePage Credit Valley Real Estate
318 - 200 Stinson Street
Hamilton, Ontario
Welcome to a showstopping, one-of-a-kind hard loft set within the iconic Stinson School Lofts. This historic boutique conversion blends timeless Victorian architecture with refined, modern design in a way that's truly unmatched. With 1300 sq ft of interior living space and an additional 864 sq ft private terrace, this two-level loft is a rare find. Soaring 17-foot ceilings and two-storey Reynaers windows flood the home with natural light. Original brick, exposed PSL beams, and industrial steel hardware add authentic character, while curated finishes bring elevated style. The chefs kitchen features maple cabinetry, premium European appliances, and a dramatic denim granite waterfall island. Entertain in the open-concept great room or step outside to your custom Japanese-style wood patio with planters and treetop views - your own private outdoor retreat. Upstairs, the primary suite is a peaceful haven with custom closets, a feature PSL post, and a spa-worthy ensuite wrapped in marble. A second bedroom or flexible office/guest space offers built-ins and warm wool carpeting. Every inch has been considered - from the bespoke glass staircase to the custom lighting throughout. Set in a boutique building rich with history, and located near Hamilton's downtown core, Wentworth Steps, and the Escarpment trails, this loft offers urban edge with soul. A true architectural gem - rarely offered and impossible to replicate. (id:61852)
RE/MAX West Realty Inc.
39 Boniface Avenue
Toronto, Ontario
Welcome to 39 Boniface Avenue - A Charming Detached Bungalow in a Prime Location! Perfect for first-time home buyers or savvy investors, this well-maintained bungalow offers endless potential. The main floor features 2 spacious bedrooms, a bright living/dining area, and afunctional kitchen layout. The fully finished basement includes a separate entrance, 1 bedroom, a full kitchen, and a generous living space - ideal for rental income, an in-law suite, or multi-generational living. Situated on a quiet, family-friendly street, this home offers easy access to transit, schools, shopping, and major highways. Whether you're looking to move in, rent out, or renovate, 39 Boniface Ave is a fantastic opportunity you don't want to miss! (id:61852)
Royal LePage Security Real Estate
