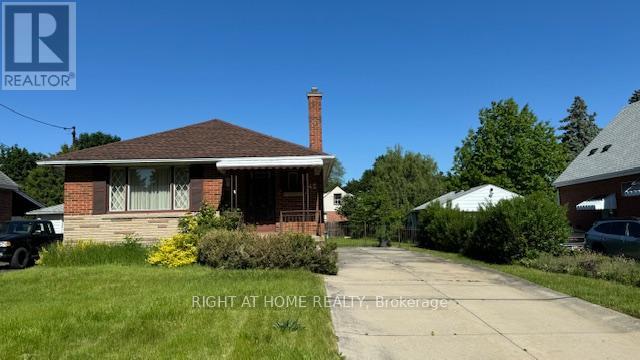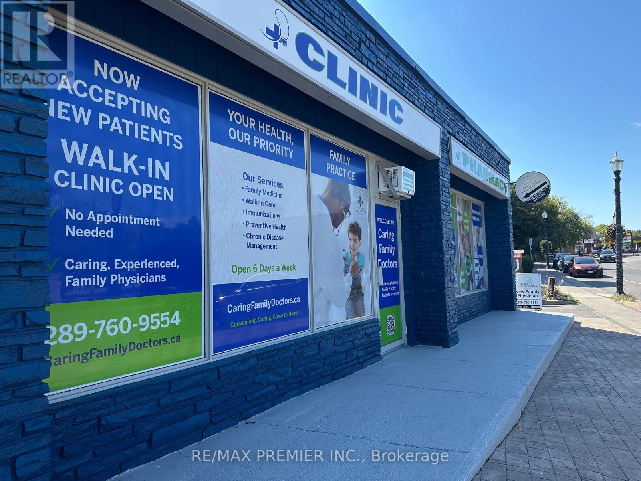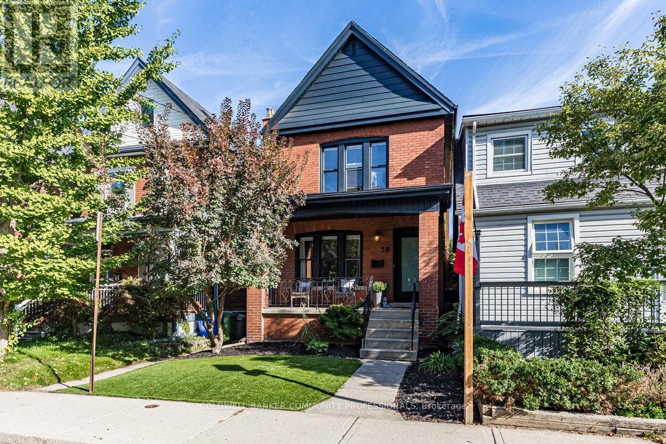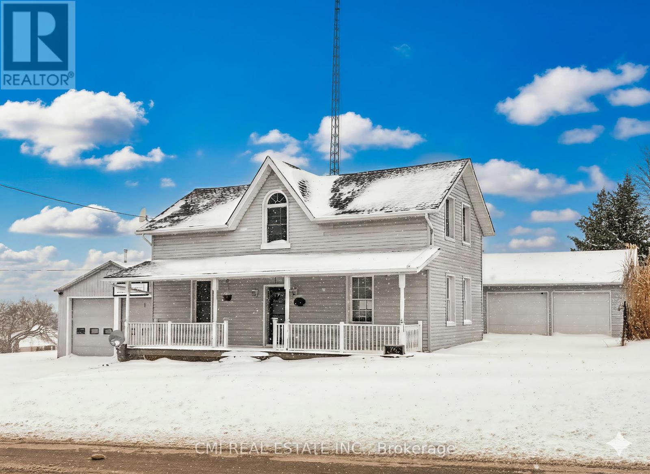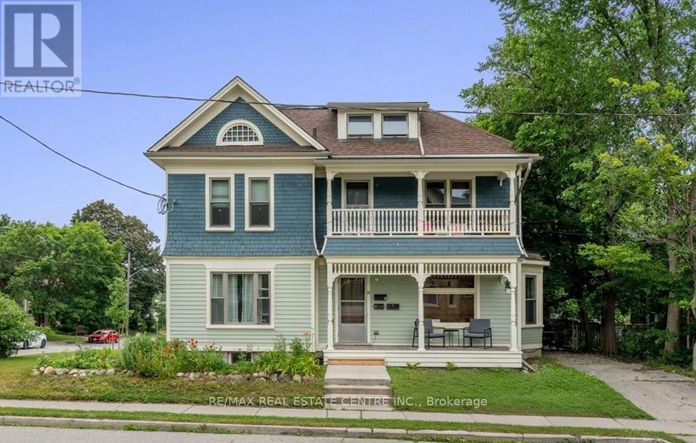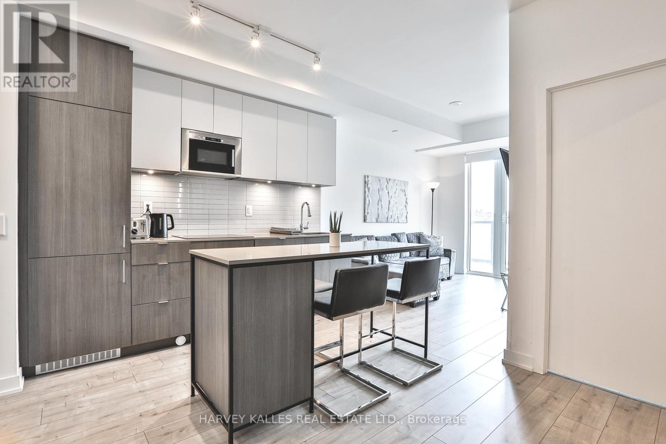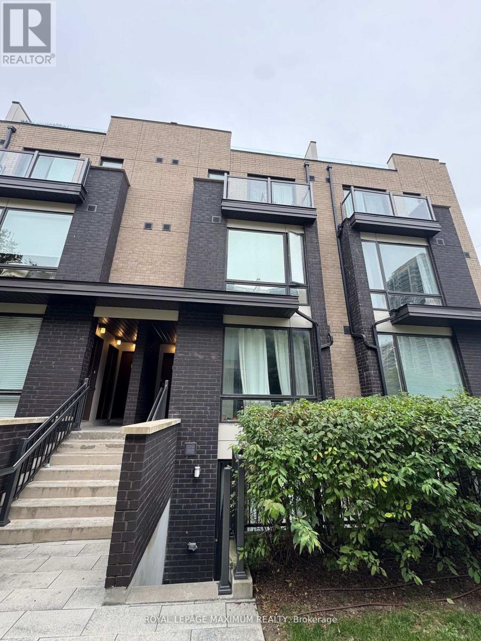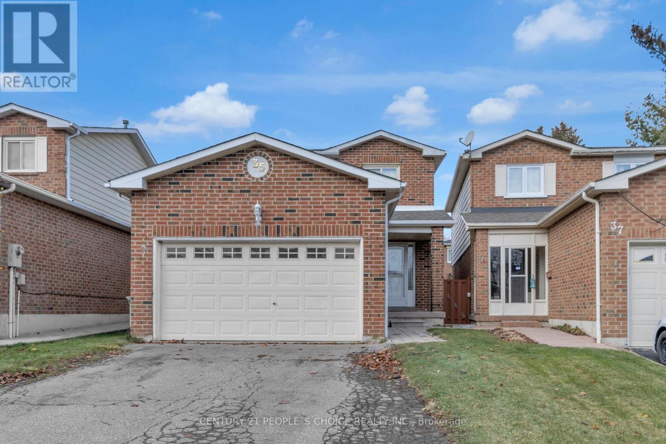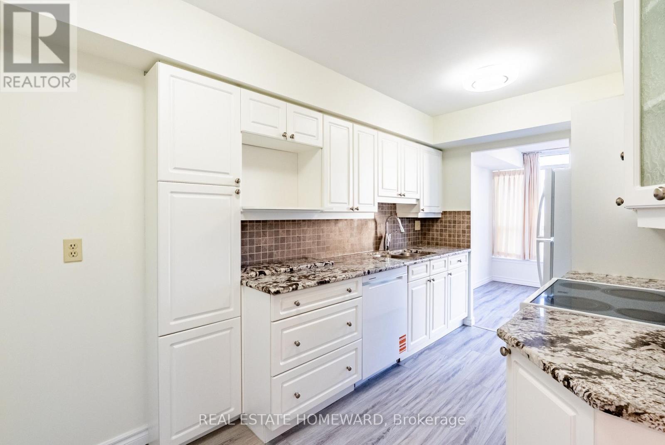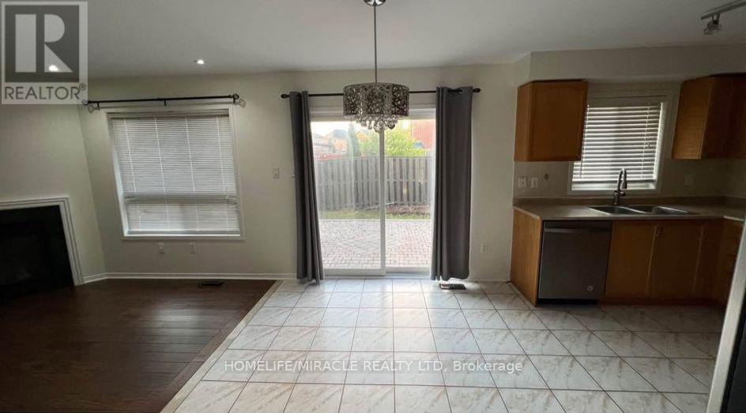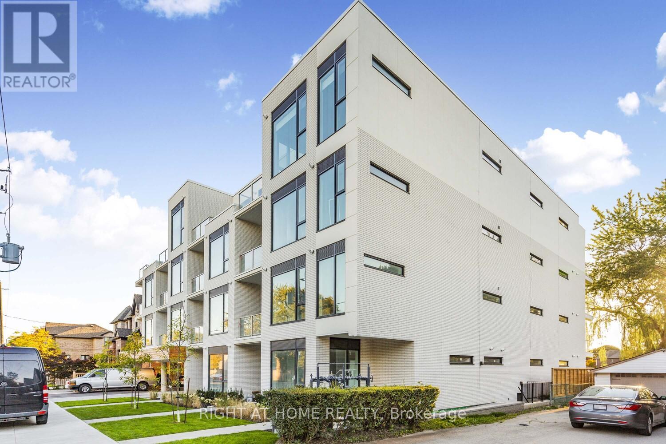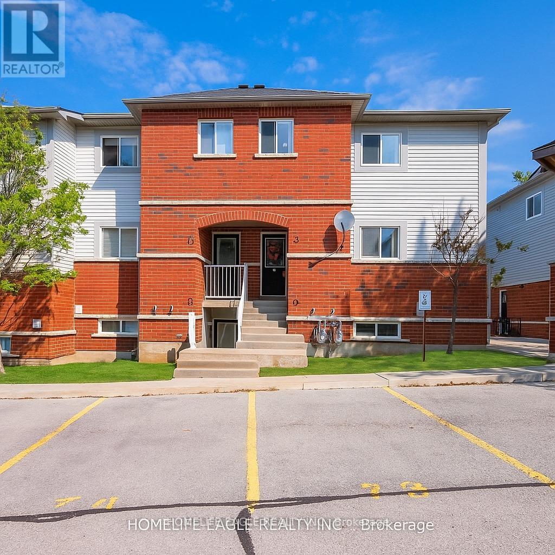42 Gailmont Drive
Hamilton, Ontario
Charming 3 Bedroom Bungalow in a Great Location. Main Floor Features 3 bedrooms and a 4 piece bathroom. Large Family Room with Plenty of Natural Light. Partially Finished Basement with Separate Entrance. Huge Lot 51 Ft x 150 ft. Fully Fenced Backyard with 2 Sheds. 6 Car Driveway. Conveniently Located Close to Highways, Shopping and Restaurants. Perfect for Renovators, Contractors and Handy People. (id:61852)
Right At Home Realty
M07 - 70 King Street E
Hamilton, Ontario
Excellent opportunity to rent Professional Office(s) for your business practice "STONEY CREEK MEDICAL CENTRE" dedicated to medical professionals and service providers. Ready suites for Doctors, Dentists, Rehab Clinics, Orthopedic Medical clinics, Physiotherapy and acupuncture, massage therapy clinics, CT scans & X-rays, Testing Labs, and more. Combination of 4 suites/offices on the main floor. The current building has a fully functional medical clinic, with practicing doctors and upcoming pharmacy. The suite has physician/clinic infrastructure in place and is available for further customization to suite your business needs. Plenty of surface parking. Utilities and in suite janitorial are extra. ***Extras*** Ample Parking, Business Centre, High Traffic Area, Highway Access. Located close to Hamilton Go, Hamilton General Hospital. Ample parking with convenient patient access. Transit at the doorstep. Accessibility compliant building. (id:61852)
RE/MAX Premier Inc.
58 Chatham Street
Hamilton, Ontario
Welcome to 58 Chatham Street. Standing tall, this charming red brick, century home blends timeless character with modern, functional updates - all in the heart of Kirkendall. The original hardwood floors feature linked walnut inlays, the ornamental fireplace is framed with brick and tile, all complimented by the updated kitchen with dishwasher and convenient main floor powder room. Additional interior features include the welcoming foyer, updated 4pc bathroom, and fully finished basement which offers a spacious rec room, laundry & storage. Enjoy morning coffee on the covered front porch or entertain in the spacious, fully fenced backyard, complete with a raised deck, patio, and plenty of greenspace. A hardscape path leads to the rare, private 2 car parking. Steps to Locke Street shops and cafés, excellent schools, parks, and easy access to trails and transit - the location is just as impressive as the home. Call 58 Chatham Street home! (id:61852)
Coldwell Banker Community Professionals
76 Main Street E
Mapleton, Ontario
Welcome to prime family living in Drayton! This stunning and spacious 2,500+ sq ft detached residence offers 5 bedrooms and 3 bathrooms in a highly sought-after community. The open-concept main floor is an entertainer's dream, featuring a seamless flow between the generous living area, large family room, and a bright kitchen with abundant cabinetry and a breakfast area. A main-floor bedroom adds exceptional flexibility. Upstairs, escape to the expansive primary suite, complete with a spa-like 5-piece ensuite and a huge walk-in closet. Three additional spacious bedrooms ensure comfort for the whole family. Enjoy summer gatherings on the beautiful deck and private backyard. With direct garage access and minutes to schools, parks, highways, and amenities, this is an opportunity you don't want to miss!" (id:61852)
Cmi Real Estate Inc.
14 Young Street W
Waterloo, Ontario
Prime university-area 4-plex (no licence required) steps to Wilfrid Laurier University and ~10 minutes to University of Waterloo-an ideal blend of an established building with significant modern mechanical updates. Featuring 1 x 3BR, 2 x 2BR, 1 x 1BRapartments with 2 vacant units for immediate upside. Key improvements include a new electrical panel for each unit with updated wiring in many areas, plus extensive plumbing updates (water supply and drain/waste components improved), helping reduce the typical maintenance concerns found in older properties. Additional upgrades include Marvin windows, new eavestroughs, and exterior/porch updates. Updated kitchens, baths, and flooring in 3 units; the two-level 3BR offers added value with room to personalize. Basement equipped with sprinklers to meet fire code. Walk to Uptown amenities and ION LRT. Parking for up to 6, treed yard, and ample storage. (id:61852)
RE/MAX Real Estate Centre Inc.
338 - 215 Lakeshore Road W
Mississauga, Ontario
Welcome to Brightwater in Port Credit. This one bedroom plus den has upgraded finishes, laminate floors, nine-foot ceilings, and a spacious balcony. The layout is clean and functional, with modern touches throughout. You're in one of Mississauga's most desirable neighbourhoods, steps from Farm Boy, Loblaws, Cobs Bread, LCBO, banks, salons, and some of the best restaurants in the area. Waterfront trails, scenic parks, and the main Port Credit strip are all a short walk away. Brightwater offers great amenities, including a virtual concierge, fast internet, a resident app, EV charging, and keyless entry. Commuting is easy with the exclusive Brightwater shuttle to Port Credit GO, public transit at your door, and quick access to the QEW.A rare chance to own in one of Mississauga's top waterfront communities. Move in and enjoy the Brightwater lifestyle. (id:61852)
Harvey Kalles Real Estate Ltd.
92 - 30 Fieldway Road
Toronto, Ontario
Welcome to this stylish and well-appointed condo townhouse featuring 2 bathrooms and 1 underground parking space. Enjoy seamless indoor-outdoor living with a massive 186 sq ft rooftop terrace complete with a gas line for BBQ-Perfect for entertaining or relaxing while taking in stunning city views. Inside, you'll find a modern kitchen with stainless steel appliances, stone countertops, a breakfast bar that comfortable seats 3, and an open layout that overlooks the bright and inviting family room. The spacious primary bedroom offers a private balcony, adding even more outdoor living space. Located just steps from public transit and Islington subway station, and minutes to shops and restaurants. Residents also benefit from underground visitor parking for added convenience. Don't miss this incredible lease opportunity in one of the city's most connected and vibrant neighborhoods! (id:61852)
Royal LePage Maximum Realty
35 Ferri Crescent
Brampton, Ontario
!Wow! Absolutely Gorgeous 3 Bedrooms Detached House (FULL) + 1 Bedroom finished basement available immediately Comes With 3 Updated Washrooms including vanities and toilets' Located At Very Convenient And Central Location###only Looking For Aaa Tenants ####small family preferred#### no Carpet In The House, close to Schools,Parks,400 Series Hwys, Pearson International airport, Transit, ....Tenants To Pay 100% Utilties... (id:61852)
Century 21 People's Choice Realty Inc.
1001 - 55 Elm Drive W
Mississauga, Ontario
Beautifully Upgraded 861 Sq Ft Suite in Mississauga City Centre! Modernized in 2025 with vinyl flooring throughout and fresh paint. Bright open-concept layout featuring unique kitchen cabinetry, granite countertops, and ceramic backsplash. Enjoy unobstructed city and greenery views from large windows that fill the suite with natural light. Utilities included are hydro, water, heat/AC, and cable TV. Well-managed building with 24-hour security and extensive amenities: Rooftop Level Amenities are Indoor pool, gym, billiards room, party room, meeting room. Outdoor Amenities are Tennis courts & visitor parking. Prime location-steps to Square One, transit, restaurants and major highways (401/403/407/QEW). One owned underground parking space. Perfect for those seeking comfort, convenience, and modern living in the heart of the city. (id:61852)
Real Estate Homeward
Upper - 97 Crown Victoria Drive
Brampton, Ontario
Beautiful Detached Home In Prime Location In Brampton. Two Car Garage, Hardwood On Main Floor, Big Computer Nook On 2nd Floor, Access From Garage. Close To Go Station, Parks, Schools, Bank, Plaza And Classic Campbell Community Centre. Fabulous Master Br W/5Pc Ensuite, W/I His & Her Closets. (id:61852)
Homelife/miracle Realty Ltd
406 - 722 Marlee Avenue
Toronto, Ontario
Penthouse Living at Its Finest - Builder's Final Release. Experience elevated urban living in this brand-new builder-released penthouse suite-the crown jewel of a boutique 28-unit building. Spanning 1,059 sq. ft., this stunning 2-bedroom, 2-washroom residence features soaring 11-ft ceilings and an impressive 231 sq. ft. balcony with unobstructed views overlooking Wenderly Park. Bathed in natural light, this thoughtfully designed suite blends elegance and functionality with premium builder upgrades throughout. The open-concept layout highlights a sleek modern kitchen, generous living and dining areas, and floor-to-ceiling windows that create a seamless connection between indoor comfort and outdoor serenity. Perfectly positioned just steps from Glencairn Subway Station, residents enjoy effortless access to the city while embracing the peaceful charm of a quiet park-side community. This is truly the best unit in the building-a rare opportunity to own a sophisticated penthouse that combines boutique luxury, exclusive design, and unbeatable convenience. (id:61852)
Right At Home Realty
13 - 235 Ferndale Drive S
Barrie, Ontario
Amazing End-Unit Townhome in Very Desirable Ardagh * Welcome to this Beautifully Maintained 3 Br., 2 Washroom, 2 Parking End-Unit Townhome in one of Barrie's most Sought-after Neighborhood * This Bright, Open-concept main floor Features a Lg Kitchen w/ ample Cabinetry * Convenient Main Floor Laundry * Enjoy Seamless Indoor-Outdoor Living With a Walk-Out Private Backyard-Ideal For Relaxing & Entertaining * This Lower Unit offers added side-yard privacy and Easy Access To Children's Park and BBQ * Includes Two Exclusive Parking Spot's & A Exclusive Lg storage locker Beside Your Unit * With Low Maintenance Fees, The Efficient Gas Furnace & Hot Water Tank Will Save $$ Monthly * Location Just Minutes From Top-Rated Schools, Shopping, Restaurants & Highway 400 * This Home Perfectly Combines Style, Comfort, Convenience & Affordability. Price Changed To "SELL" (id:61852)
Homelife Eagle Realty Inc.
