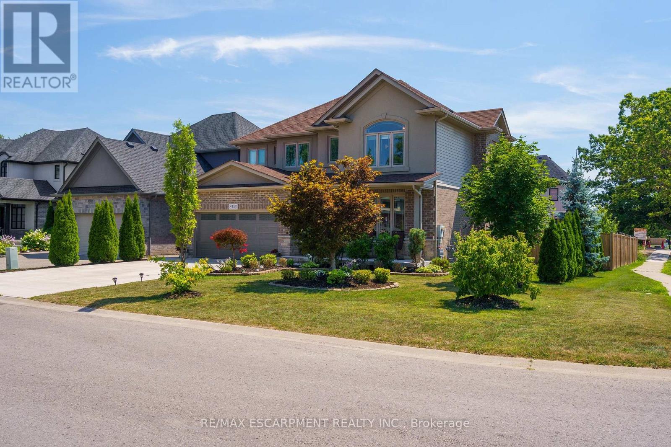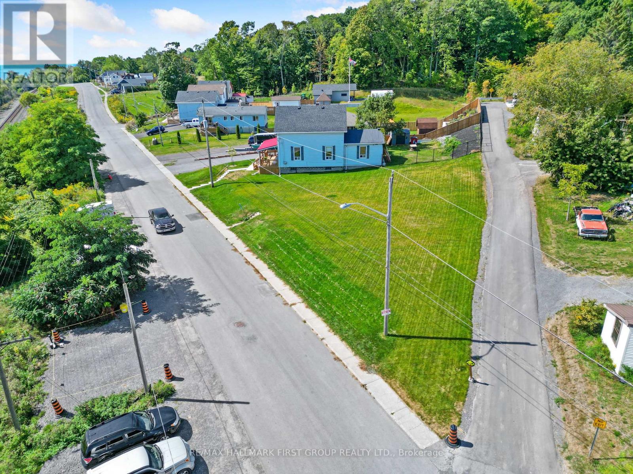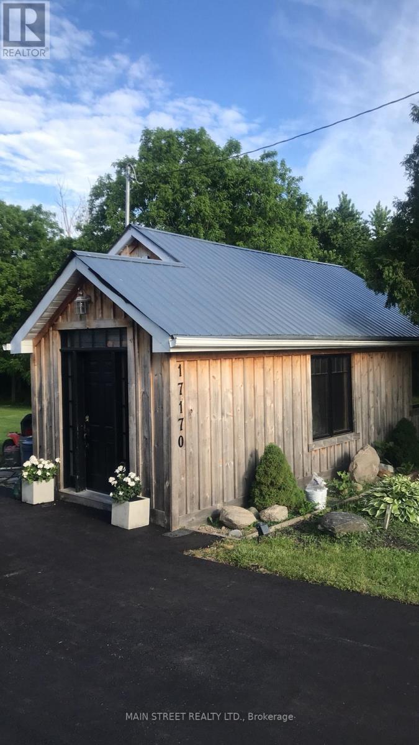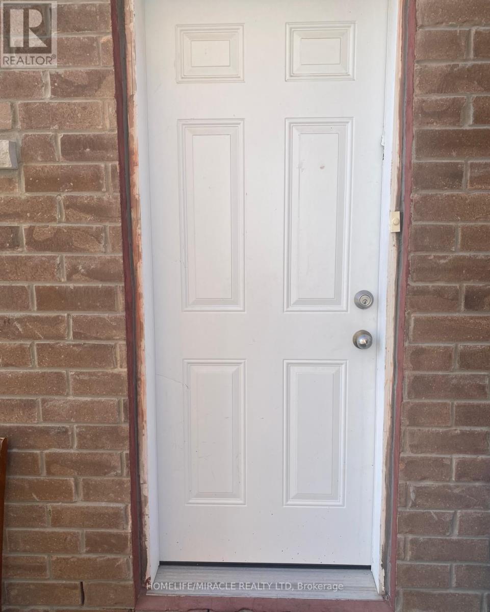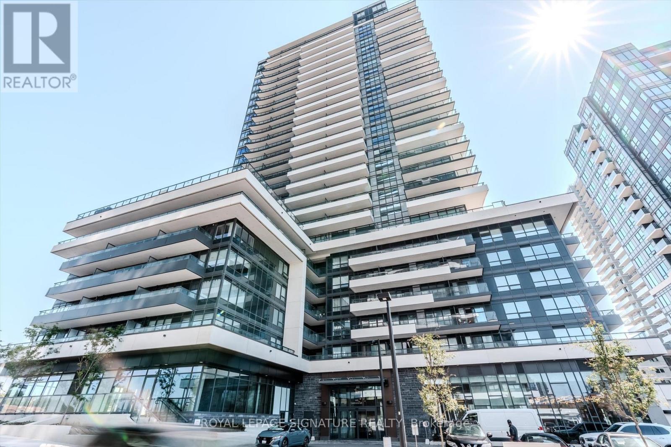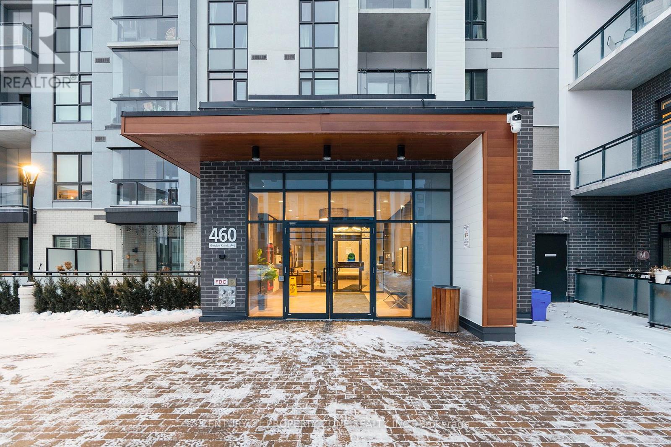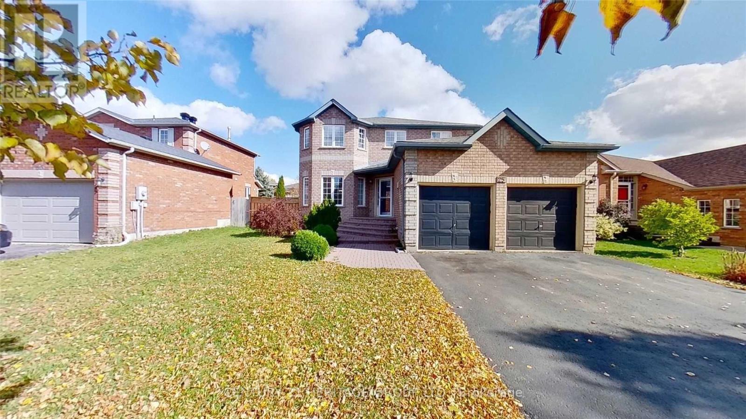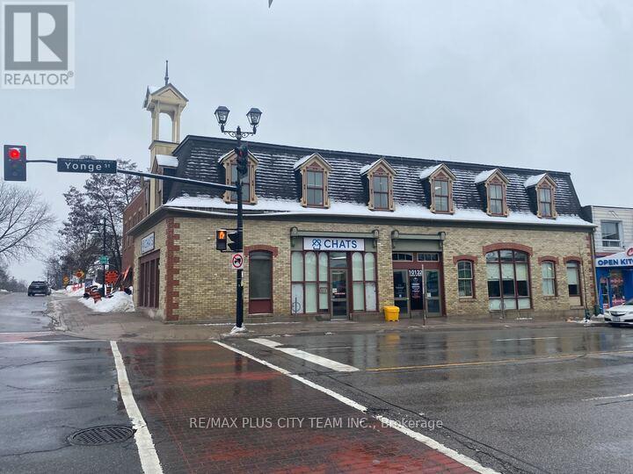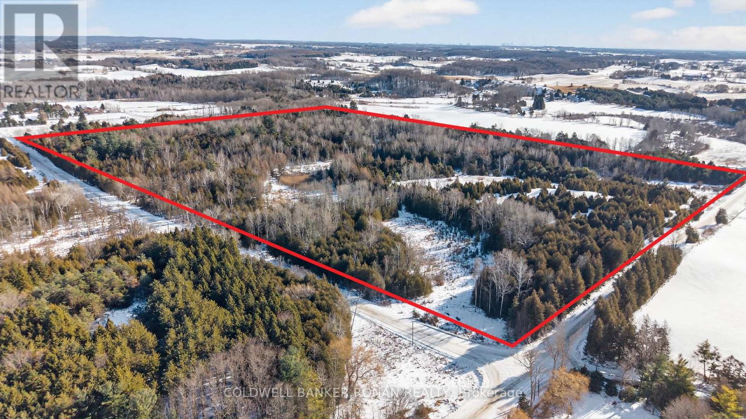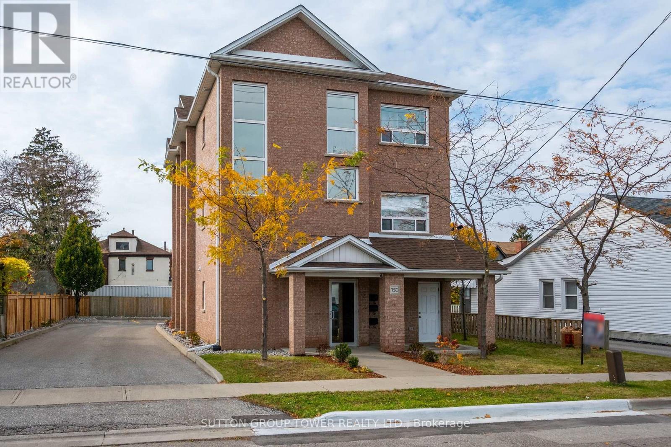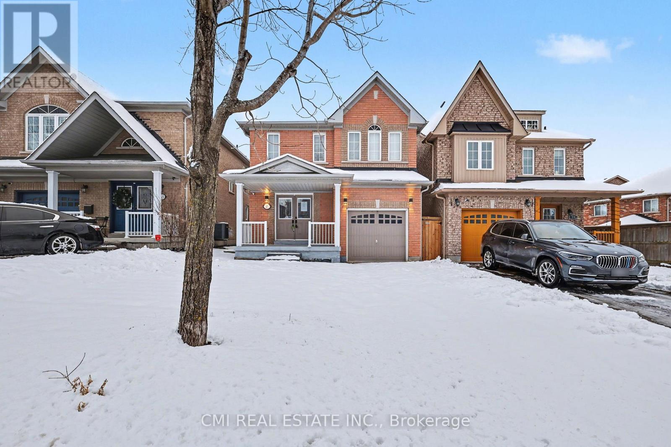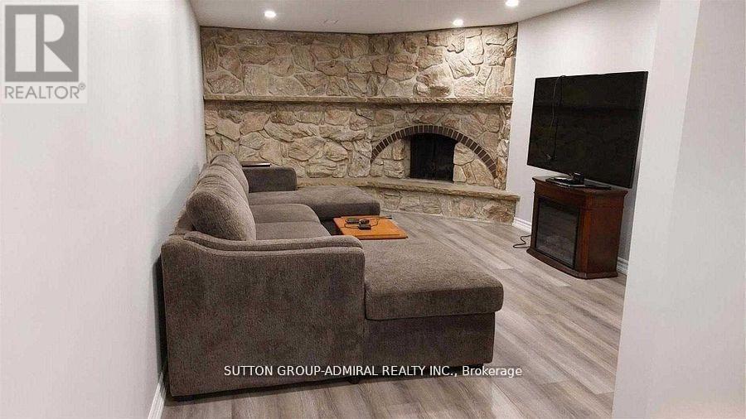8952 Black Forest Crescent
Niagara Falls, Ontario
Welcome to 8952 Black Forest Crescent, Niagara Falls - a stunning, custom-built home tucked away on a quiet cul-de-sac in the sought-after south end of Niagara Falls. Step inside to a thoughtfully designed layout that begins with a spacious, foyer, set apart from the main living areas to create a welcoming entrance. To the right of the foyer, a large formal dining room bathed in natural light provides the perfect setting for hosting family and friends. The bright, open-concept main floor is enhanced by expansive windows and designer lighting, creating a warm and inviting atmosphere throughout. At the heart of the home, the gourmet kitchen features upgraded countertops, a generous island ideal for casual dining, and premium appliances. Just beyond the kitchen, a well-appointed butler's pantry offers additional counter space, built-in storage, and a wine rack-combining convenience with style. The living room boasts a gas fireplace with built in cabinets. Upstairs, the luxurious primary suite is a private retreat complete with a walk-in closet with built in organizers and a spa-like ensuite featuring a glass shower, a deep soaker tub, in floor heating, and a modern vanity. Three additional spacious bedrooms and a beautifully finished main bathroom complete the upper level. Outside, enjoy your own private oasis with a covered porch, perfect for both relaxing and entertaining. Located in one of Niagara Falls' most desirable communities, this home offers easy access to top-rated schools, parks, shopping, and major highways. Truly a must-see property! (id:61852)
RE/MAX Escarpment Realty Inc.
14 Alexander Street
Port Hope, Ontario
An Exceptional Lakeview Opportunity - Ready for Your Vision. Set in a serene lakeside location, this unique, cleared building lot offers an incredible opportunity to create your dream home or explore the potential for multi-family living or rental income. Perfectly positioned within town limits, you'll enjoy both the tranquility of lake views and the convenience of nearby amenities, transit, and parks. The property has already undergone significant preparation - the former home was professionally removed at the seller's expense, and the land has been fully remediated. Located in a highly desirable neighbourhood surrounded by beautifully updated homes and greenspace, this lot is a rare find for those looking to build in a sought-after area. With services available at the lot line and R2-1 zoning, buyers have the flexibility to construct a single-family home or consider a development project with the potential for two or possibly three townhomes (subject to municipal approvals). Whether you choose to build your forever home or invest in a new development, this versatile and scenic property provides the perfect foundation to bring your vision to life. (id:61852)
RE/MAX Hallmark First Group Realty Ltd.
17170 Simcoe Street N
Kawartha Lakes, Ontario
Investors, First Time Homebuyers, Builders!!! Wonderful opportunity to own a huge corner lot in the town of Manilla with a lovely little Bungalow and a Modular Sea Can Home. Live in one and rent the other out, or Build a New Home on this Magnificent Lot Currently the Bungalow is Rented for $1600/Month. Each have their own Kitchen, Bathroom, Laundry and Living Space. There are two Driveways. One Double newly paved driveway off of Simcoe and a Second Driveway off of Mill that is large enough to park an RV or Tractor Trailer. (id:61852)
Main Street Realty Ltd.
16 Golden Springs Drive
Brampton, Ontario
!!!Location, Location, Location!!! Absolutely Beautiful, Clean, Well kept 2 bedroom basement with Separate Entrance and Separate Laundry with one parking Is Located In The Family-Friendly Neighborhood of Brampton. Tenant to pay 30% utilities along with rent. No Pets allowed. Close To All Amenities, Public Transit, Schools & Park. (id:61852)
Homelife/miracle Realty Ltd
1708 - 1455 Celebration Drive
Pickering, Ontario
Freshly painted corner 2-bed + media, 2-bath suite with 1 parking and locker at Universal City 2 Towers in Pickering. Enjoy north-west exposure with clear views, offering abundant natural light. This home blends modern design with everyday convenience, featuring laminate flooring, quartz countertops, two-tone kitchen cabinets, and modern interior doors. Located steps to amenities with easy access to Hwy 401, Pickering GO Station, the beach, Pickering Town Centre, schools, and entertainment. The open-concept layout is bright and functional, and the primary bedroom includes a private ensuite. Downtown Toronto is under 30 minutes away, making this an ideal home for comfortable living and easy commuting. (id:61852)
Royal LePage Signature Realty
204 - 460 Gordon Krantz Avenue
Milton, Ontario
Beautiful open-concept suite featuring a spacious living/dining area with walk-out to a privatebalcony. Upgraded kitchen with stainless steel appliances, quartz counters, and an extendedisland with breakfast bar. The primary bedroom offers a large mirrored closet, plus a versatileden ideal for an office. Includes a 4-pc bath, in-suite laundry, 1 parking, and 1 locker.Enjoy exceptional building amenities: 24-hour concierge, gym, party room, visitor parking, anda rooftop terrace. Smart Home Technology provides added convenience and security.Prime location across the future Laurier & Conestoga campuses, steps to the Milton Velodrome,and close to the upcoming Milton transit hub, GO Bus, and major transit routes. (id:61852)
Century 21 Property Zone Realty Inc.
25 Logan Court
Barrie, Ontario
Move In Immediately!** This stunning detached home features 4 bedrooms and 3 bathrooms, including a master suite with a Jacuzzi. Located in Barrie's sought-after family neighborhood, this spacious residence offers over 2,800 sq ft of living space. Enjoy a generous family room with a cozy fireplace, a large kitchen with a breakfast area, and a walkout to a deck that overlooks a beautifully landscaped backyard. The master bedroom includes a 4-piece ensuite and a walk-in closet. Additional highlights include main floor laundry and a fully fenced yard. Conveniently situated just a short distance from parks, schools, recreation centers, Highway 400, and more! Tenant will pay 2/3 of utilities, tenant insurance required. (id:61852)
Century 21 Heritage Group Ltd.
202 - 10132 Yonge Street
Richmond Hill, Ontario
Prime office space available in the heart of downtown Richmond Hill-a highly sought-after location offering excellent visibility on Yonge Street. This bright and spacious second-floor unit features two large offices with plenty of natural light from oversized windows, creating a welcoming and productive workspace. Enjoy unbeatable convenience with public transit right at your doorstep, ample shops, restaurants, and local amenities just steps away, and two parking spaces located at the rear of the building. The property is professionally managed by the owner and features secure entry with video monitoring for peace of mind. This is a gross lease, meaning utilities are included, making budgeting simple and straightforward. Ideal for professionals seeking a well-maintained, turn-key office space in a vibrant and easily accessible area of Richmond Hill. (id:61852)
RE/MAX Plus City Team Inc.
RE/MAX Solutions Barros Group
8155 19th Side Road
King, Ontario
Rare opportunity to own 55 acres of serene, natural landscape in the heart of King Township. This mostly forested property offers a peaceful and private setting perfect for the future site of your custom home. Surrounded by mature trees and rich woodland, the parcel provides endless possibilities with its rolling terrain and abundant wildlife. Located on a quiet sideroad with two road frontages providing easy access and increased visibility, which can be advantageous for a variety of development options. Conveniently located near highways 9, 400, and 27, making commuting to nearby towns and cities seamless. Buyer to conduct own due diligence regarding zoning, permitted uses, and development potential. (id:61852)
Coldwell Banker Ronan Realty
2 - 750 Albert Street
Oshawa, Ontario
Bright And Spacious 2 Beds 2 Baths Second Floor Unit In Newly Built Triplex. Open Concept Layout, Ample Closet Space. Spacious Principle Room And Bedrooms. Private Laundry Room. Front And Back Entry To Unit. Walkout From Kitchen To Private Balcony. Includes One Parking Spot At Back Of Building. Freshly Painted And Ready To Move In. Unit Has Its Own Furnace And Air Conditioning Controlled From The Unit. (id:61852)
Sutton Group-Tower Realty Ltd.
57 Oceanpearl Crescent
Whitby, Ontario
Fall in love with this charming 4-bedroom, 4-bath home located in Whitby's family-friendly Blue Grass Meadows community. This beautifully maintained property features an eat-in kitchen and an open-concept living area-perfect for hosting and everyday living. Enjoy hardwood floors throughout and a fresh coat of paint. Ideally situated just steps from a park, pond, and basketball courts, and only minutes to the 401, grocery stores, shopping plazas, waterfront trails, and Whitby Entertainment Centrum. ** This is a linked property.** (id:61852)
Cmi Real Estate Inc.
854 Moretta Avenue N
Pickering, Ontario
Immaculate condition with natural light, very clean and modern. Separate entrance with a spacious private laundry room. Lots of storage space, plus pantry off the kitchen. Utilities included (except internet and cable tv)Proof of tenant insurance required. Landlord lives on main floor and woks from home. Enjoy your walks to Frenchman g Bay, nearby trails, golf courses, libraries; close enough to Hwy 401 and Go station to make commuting simple.please note: Use of fireplace (in living room) and swimming pool stricly prohibited due to liability risks. (id:61852)
Sutton Group-Admiral Realty Inc.
