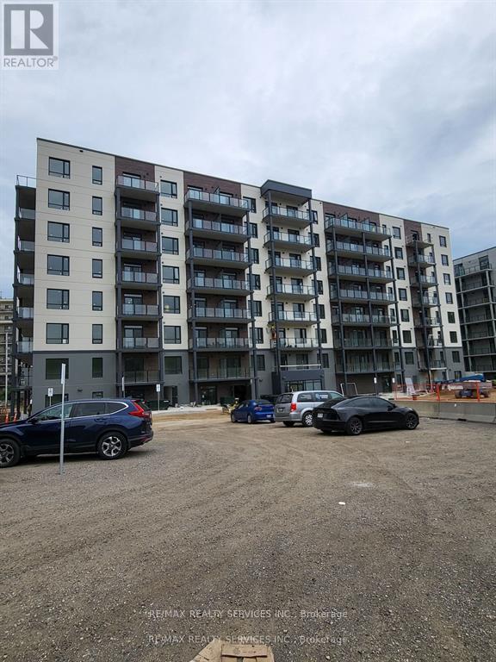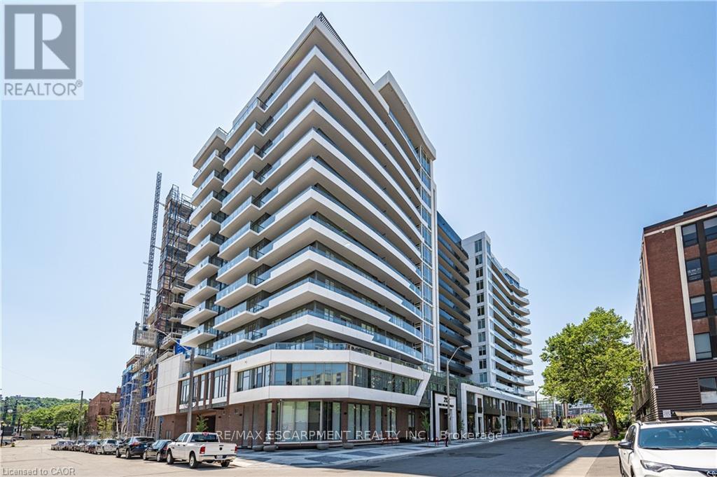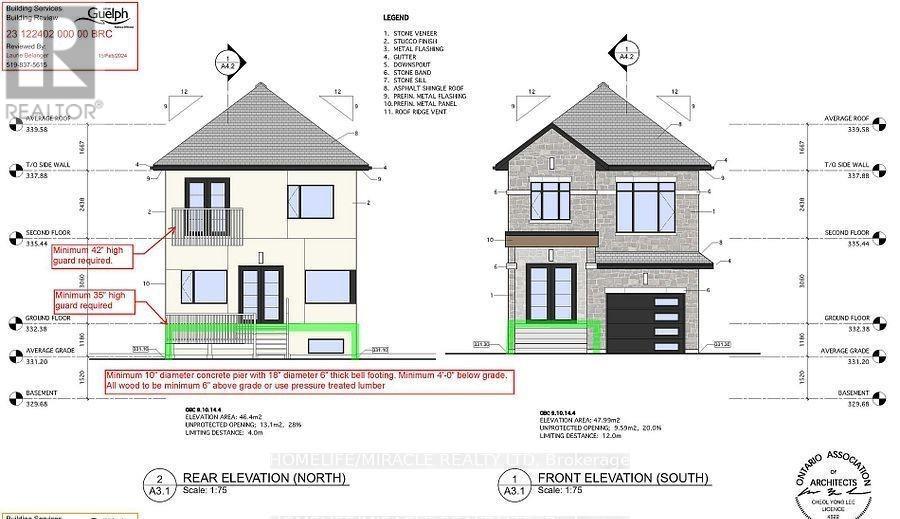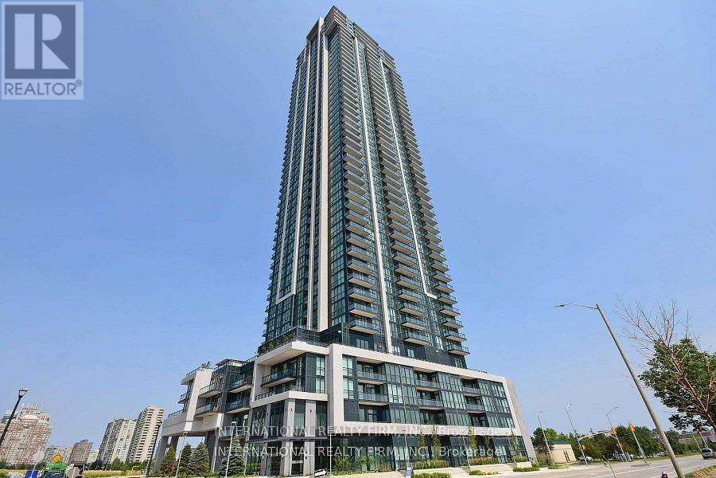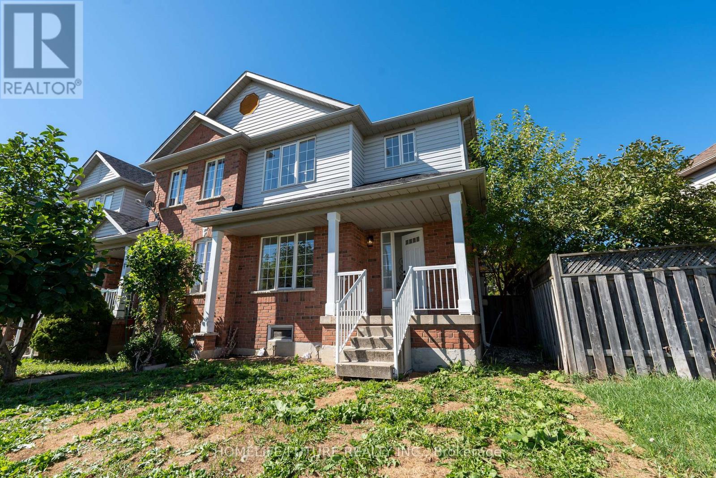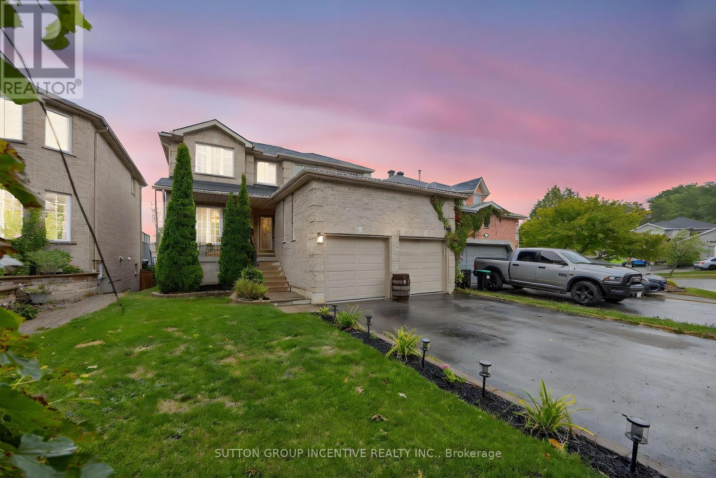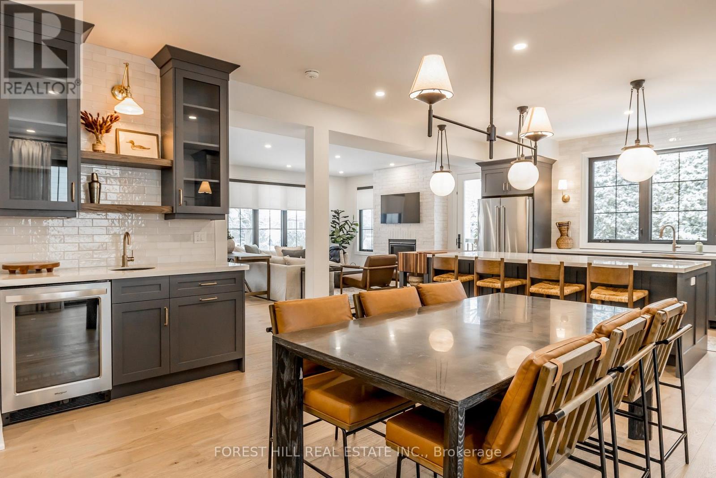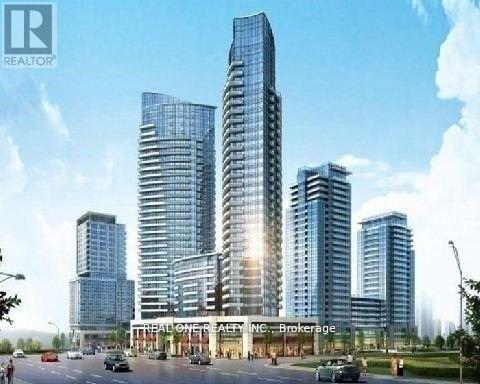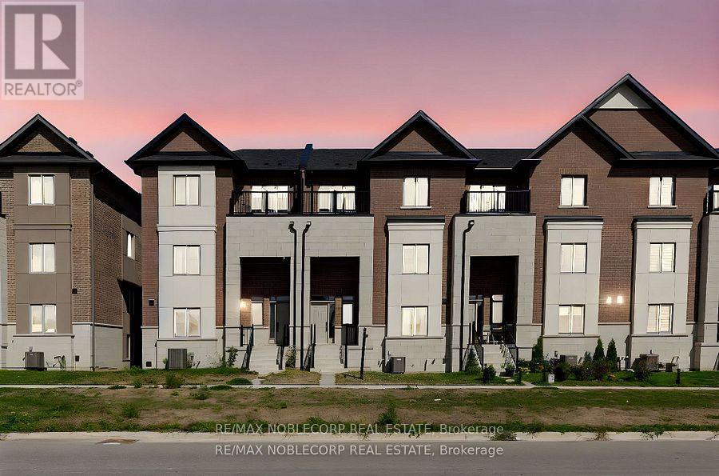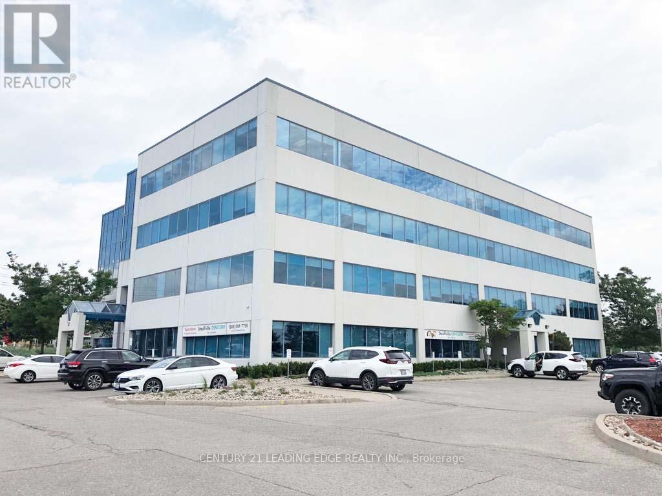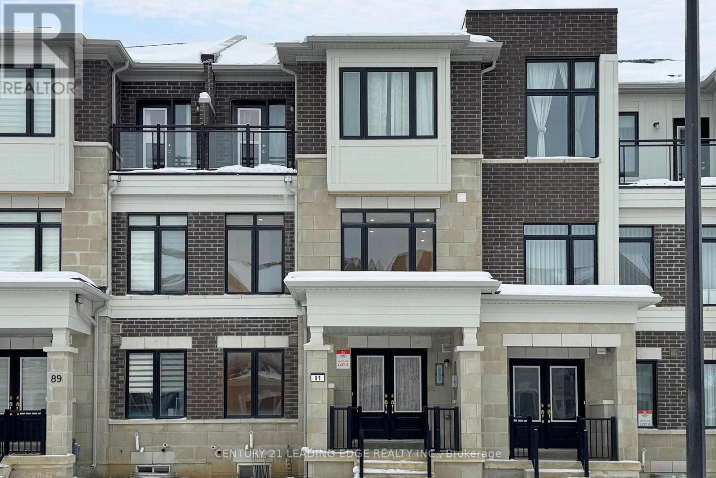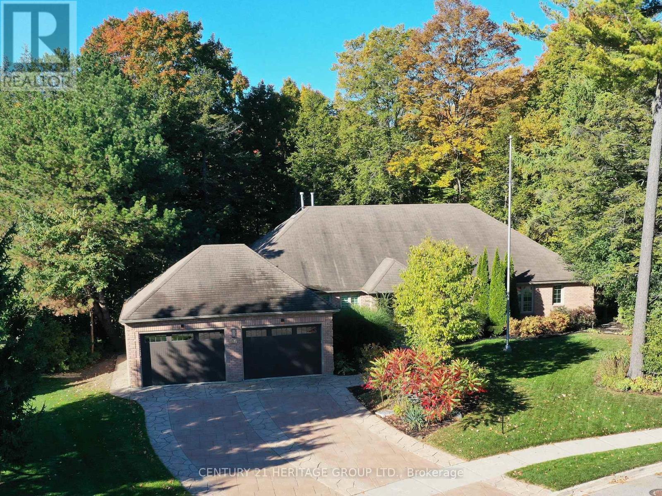410 - 181 Elmira Road S
Guelph, Ontario
Excellent location !!! Open concept, 1 Bed 1 Bath and Balcony, own laundry, stainless steel appliances, updated kitchen with lots sunlight. Walk to Costco, LCBO, banks and several restaurants, library, community center, schools and parks. minutes to Hwy 401, and bus service at door steps. very close to University of Guelph, Steps to Conestoga College, 20 km to Google (Kitchener)few minutes to Mississauga include gym, party room, outdoor pool, multi-sporting area, rooftop patios and surrounded with trails and nature. (id:61852)
RE/MAX Realty Services Inc.
415 - 212 King William Street
Hamilton, Ontario
ONE OF ONE! This 4th floor corner unit cannot be replicated: the only 607sf terrace with North AND West exposure - enjoy space, privacy and a view. A floorplan designed with lifestyle in mind, starting with a generous entryway with front hall closet, perfect for welcoming guests. The primary suite is tucked away, featuring a three piece ensuite with glass shower and full closet, the perfect hideaway for busy professionals who value sleep. The open concept main living space comes pre-decorated with floor to ceiling windows with inspiring city views, outfitted with privacy shades if that's more your style. Tall ceilings and neutral floors make a perfect backdrop for any decor, and the open floor plan makes for endless furnishing opportunities. This space is anchored by an efficient kitchen finished in light oak cabinetry with a sleek penny tile backsplash, modern stainless appliances, stone counter and undermount sink. A second full bedroom with closet, and a stylish 4 piece bath ensure this space will work for any lifestyle. Sold with 1 underground parking (close to the stairs!), and 1 locker. Added bonus: roof top patio with bbqs, party room, full executive gym, pet spa - complimentary amenities to enjoy! (id:61852)
RE/MAX Escarpment Realty Inc.
13 Chester Street
Guelph, Ontario
Amazing Opportunity to own a Pre-Construction Duplex home with 4 + 2 Bdrm and 4+2 washroom in the prime location of downtown Guelph. 3 washrooms on the 2nd floor. Basement permit is for 2 Bdrm and 2 washroom as a 2nd dwelling. Separate side entrance to the basement. Property is sold as is where is (Incomplete construction). Ready to complete the construction and add finishes to your taste. All development charges paid. All services connected to the house. It incomplete house, buyer (id:61852)
Homelife/miracle Realty Ltd
307 - 3975 Grand Park Drive
Mississauga, Ontario
Luxurious Grand Park 2 Plaza Condo Located In The Heart Of Mississauga. 2 Bedr/2 Full Bath, Very Bright Unit W/Floor To Ceiling Windows. Freshly Painted. Laminate Flooring Throughout TheUnit. Open Concept Kitchen W/ Undermount Sink, Granite Countertop, Ceramic Backsplash. Very well-managed building with low condo fees. Steps To Shoppers, Winners, Staples, T&T, Walking Distance To Sq 1 Mall, Sheridan College, Living Arts, Celebration Sq, Restaurants & Much More. (id:61852)
International Realty Firm
136 Manley Lane
Milton, Ontario
Stunningly Renovated End-Unit Townhouse Offering Over 2,100 Sq. Ft. Of Modern Living Space, Featuring 3 Spacious Bedrooms And 3 Updated Bathrooms With A Sleek Open-Concept Design Perfect For Today's Lifestyle. This Beautifully Upgraded Home Includes Fresh Paint Throughout, New Vinyl Flooring, Contemporary Light Fixtures, Modern Vanities, Stylish Accessories, And Brand-New Stainless Steel Appliances. Enjoy A Large Private Outdoor Deck Ideal For Entertaining. Located In A Highly Sought-After Area, Just Steps From The Milton Public Library, Leisure Centre, First Ontario Arts Centre, GO Station, Parks, Restaurants, Canadian Superstore, Schools, And Easy Access To Hwy 401-This Turnkey Home Combines Comfort, Convenience, And Unbeatable Location. (id:61852)
Homelife/future Realty Inc.
4 Dunnett Drive
Barrie, Ontario
Located in Barrie's sought-after Ardagh Bluffs, 4 Dunnett Dr offers approximately 3,100 sq ft of finished living space and a functional layout well suited to family living. The home is clean, well-maintained, and move-in ready, with key mechanical updates already completed-including newer shingles, furnace (within the last 5 years), and a new air conditioner installed in Summer 2025.The fully finished walkout basement with 9ft ceilings adds valuable flexible space, while the private backyard-with no rear neighbours-features a natural gas-heated saltwater in-ground pool and gas BBQ hookup. Pump timer for the pool connected to a separate dedicated 60 amp panel for the Pool and Hot Tub. The layout is practical and spacious, with generous room sizes throughout. Thoughtfully priced to reflect both condition and potential, this property presents an opportunity for buyers to add value through cosmetic updates at their own pace. Ideally located near schools, parks, trails, shopping, Barrie's waterfront, and just five minutes to Hwy 400. A solid home in a great neighbourhood offering space, privacy, and long-term upside. (id:61852)
Sutton Group Incentive Realty Inc.
271 Codrington Street
Barrie, Ontario
A fully furnished, turnkey residence offered in one of Barrie's finest neighbourhoods, this cozy yet luxurious home is truly a masterpiece. Designed for effortless living, it offers a rare combination of sophisticated style, thoughtful functionality, and maintenance-free comfort. Fall in love with the innovative design and exceptional craftsmanship of this curated home, where every detail has been carefully selected to create a harmonious balance of elegance and warmth. At the heart of the home is a show-stopping kitchen, featuring an oversized island finished in Handstone Quartz with a striking walnut butcher-block accent. Designed for both family living and entertaining, the space includes a custom range, designer lighting and a fully equipped bar and coffee station.The open-concept layout flows seamlessly into the inviting front living room, anchored by a cozy Napoleon fireplace, while the generous dining room offers an additional walkout-perfect for indoor-outdoor entertaining. A large main-floor laundry room blends refined design with exceptional practicality.Upstairs, the second level offers four spacious bedrooms and three beautifully appointed bathrooms. The private primary suite is a true retreat, tucked into its own wing with vaulted ceilings, a fireplace, a luxurious freestanding tub, and a custom walk-in closet with built-ins.The fully finished basement adds outstanding versatility with a spacious family room, a full bathroom, and an additional flex area ideal for a potential bedroom, home office, or home gym.Outside, the yard is quaint, private, and low-maintenance, providing a peaceful outdoor escape. Ideally located just a short stroll to the lake, walking trails, scenic parks, and shopping, this exceptional home delivers the ultimate blend of luxury, lifestyle, and location. (id:61852)
Forest Hill Real Estate Inc.
204 - 7191 Yonge Street
Markham, Ontario
Super Location At Yonge / Steeles "World On Yonge" Tower W/State Of Art Tech & Modern*** Renovated & Finished Office W/5 Individual Rooms & A Pantry**Clear East View, Close To Public Transit** This Building Is Surrounded By Shopping Mall, Banks, Supermarket, Restaurants, Residential Towers** Minutes To Hwy 7 & Hwy 407, Mix-Use For Any Corporate Professional Office Or Services as Legal, Accounting, Insurance, Clinic, Medical, Spa, Dental, Government, Travel, Mortgage, Finance, Learning Centre & Much More**Plenty Of Underground Parkings** (id:61852)
Real One Realty Inc.
34 Alan Williams Trail
Uxbridge, Ontario
Built in 2023, this stunning 3-storey freehold townhome offers 2,520 sq ft above grade, an unfinished basement with bathroom rough-in, and rare double car garage. Featuring 3 bedrooms, 3 bathrooms, and a flexible open-concept floor plan with hardwood floors, hardwood stairs, and quartz counters throughout the kitchen and baths. The main floor includes a bright study room, perfect for a home office or 4th bedroom. The primary suite features a balcony, walk-in closet, and 5-pc ensuite, while the additional two bedrooms share a Jack & Jill 4-pc bathroom. Some highlights include upper-level laundry, central vac rough-in, and visitor parking in the complex. All just minutes from schools, shops, parks, Uxbridge Hospital, Go Station, scenic trails, and premier golf courses. (id:61852)
RE/MAX Noblecorp Real Estate
405 - 37 Sandiford Drive
Whitchurch-Stouffville, Ontario
Fabulous office space in Stouffville's most prestigious office tower. This unit features 1 private office and a 2nd private office with boardroom area. Reception area, kitchenette and storage area. Front reception desk and most furniture can remain for the tenant's use. Upgraded finishings, lots of natural light. Smaller and larger spaces also available from 500 to 8,000 sqft. T&O Includes all utilities. Landlord will design and build office space to tenant's need. Great for medical and all professional tenants. Great location. Lots of parking. (id:61852)
Century 21 Leading Edge Realty Inc.
91 William F. Bell Parkway
Richmond Hill, Ontario
Spacious & bright 3 Bedroom townhome with finished basement. Double car garage. 4 bathrooms. Lots of storage space. Modern with many upgrades. Steps to Richmond Green SS, Richmond Green Sports Centre & Park, Costco, Home Depot, restaurants & Hwy 404 (id:61852)
Century 21 Leading Edge Realty Inc.
46 Pineneedle Drive
Aurora, Ontario
Welcome to 46 Pineneedle Dr, an absolute dream home. This sprawling bungalow offers over 5,400 interior square feet and sits on a 0.676-acre lot backing onto a ravine in the prestigious Hills of St. Andrew, offering unmatched tranquility and privacy with no neighbours behind. Completely renovated from top to bottom, this residence blends luxury finishes with a highly functional layout. The main floor features 3 bedrooms and 4 bathrooms, including a formal dining room, office and a living room with a striking floor-to-ceiling fireplace. The primary suite boasts double-door entry, a tray ceiling and heated floors in the spa style 5-piece ensuite bath for added comfort and luxury. Multiple walkouts to a huge raised composite deck from the living room, kitchen, and primary bedroom allow you to enjoy views of your own private forest right in town. The walk-out basement adds an additional 2 bedrooms and 2 full bathrooms, plus a full open-concept kitchen, generous living space, and a second laundry hook-up, creating an ideal layout for an in-law suite, multi-generational living or nanny suite. An oversized garage provides ample space for vehicles and storage.You'll feel like you're in the country while being just steps from local shopping, restaurants, top-rated public and private schools (St. Anne's, St. Andrew's and The Country Day school all under 10 minutes), walking trails and so much more. The virtual tour and walk-through video are a must-see. (id:61852)
Century 21 Heritage Group Ltd.
