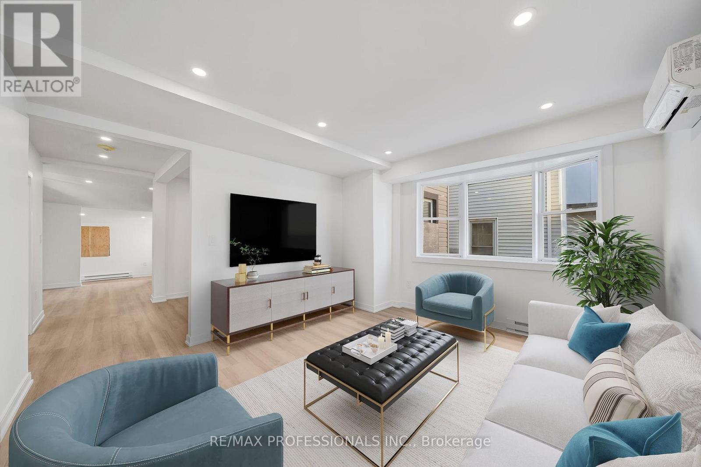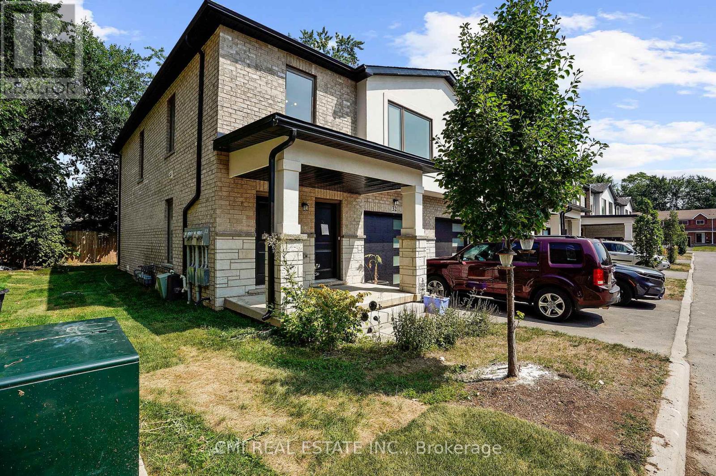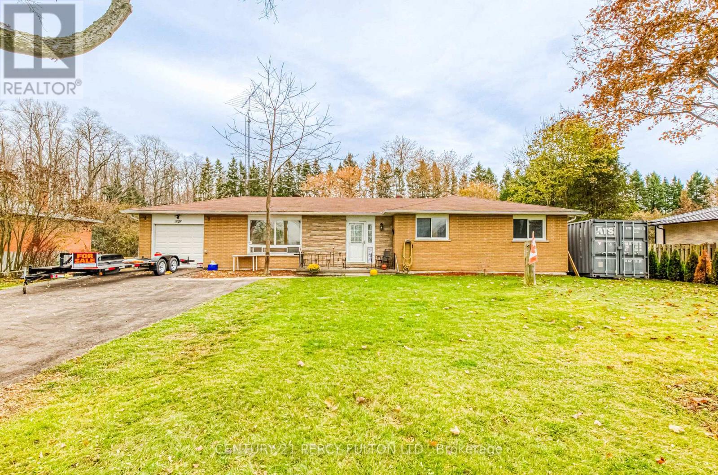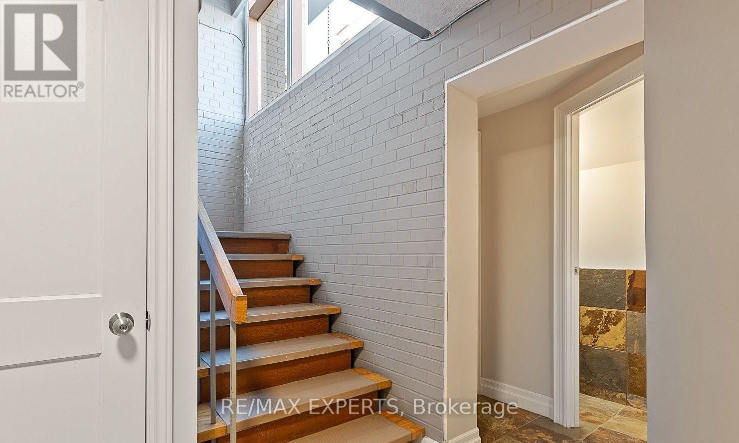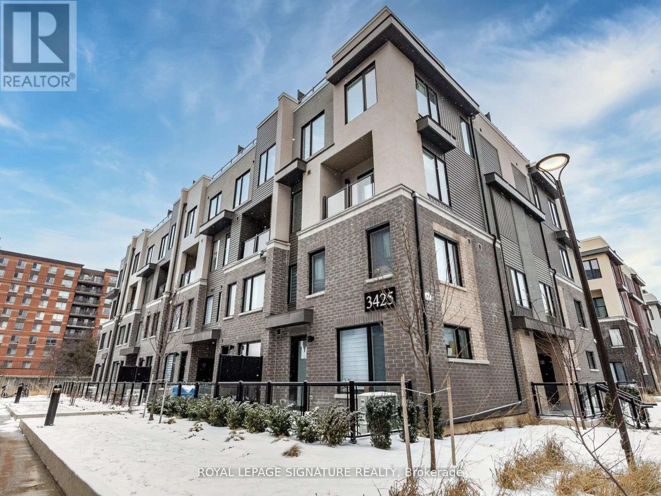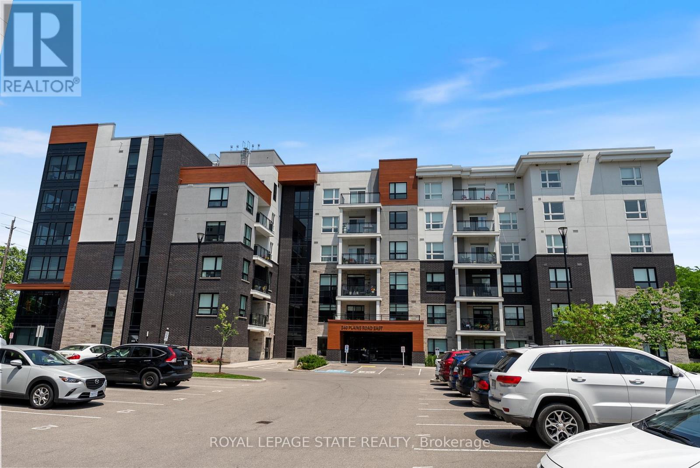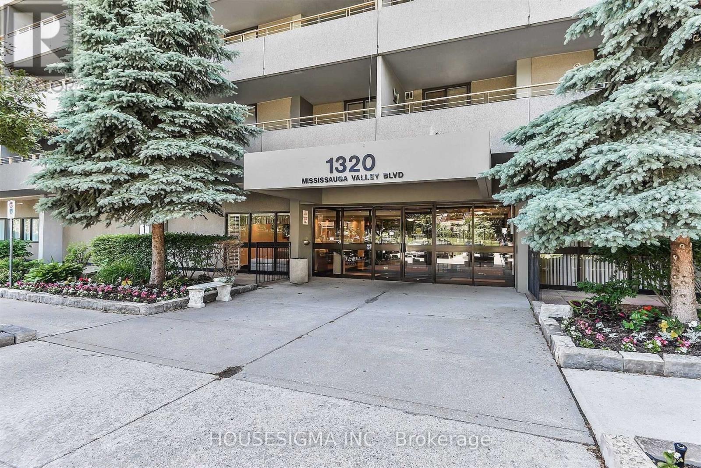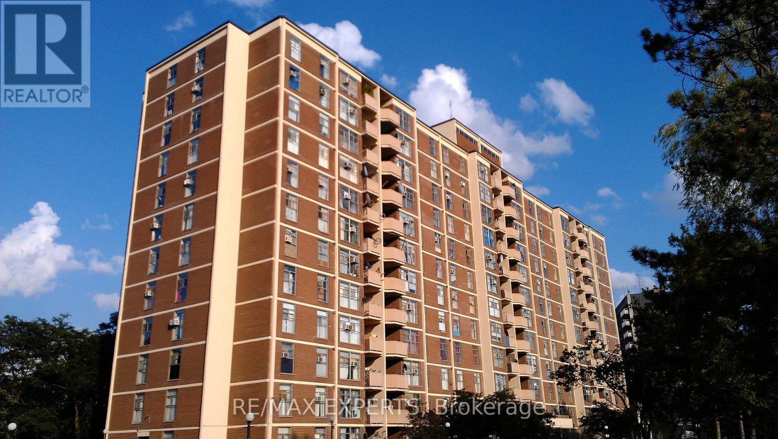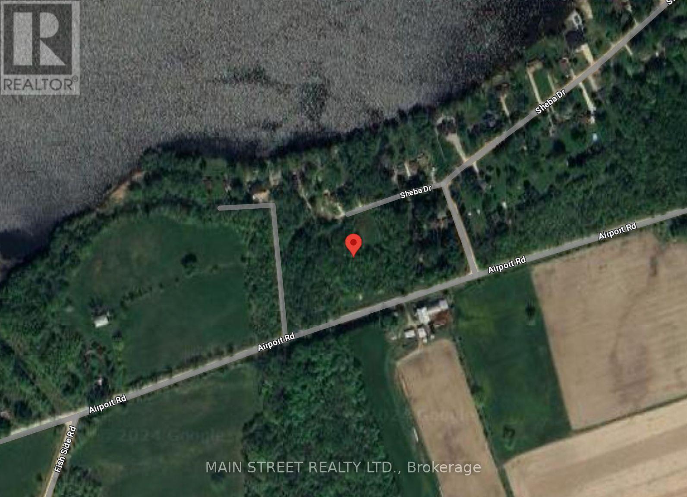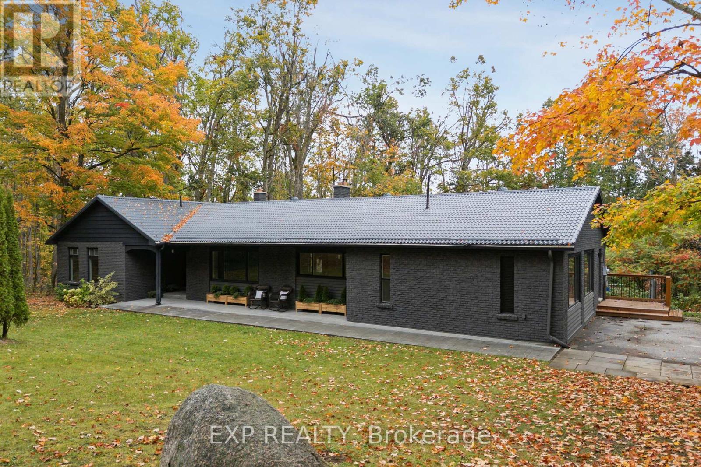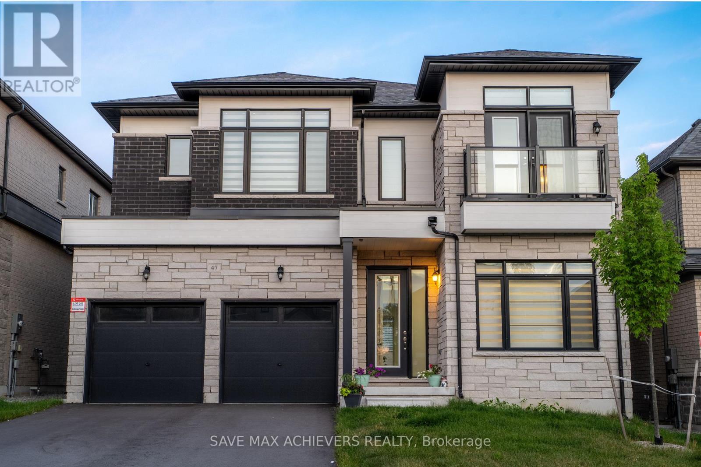27 Oakdale Avenue
St. Catharines, Ontario
Fully renovated legal duplex rebuilt from the studs up by Caramel Homes with modern finishes throughout. Features two bright 2-bed, 1-bath units (main & upper + main & lower), ideal for house hackers, investors, or multi-generational living. Situated on a oversized 39x132 ft lot, the zoning allows for future expansion including the potential for a garden suite or garage-top apartment, unlocking exceptional long-term value. Located in the revitalizing Oakdale community steps to transit, major plazas, schools, downtown St. Catharines, Brock University, and with quick access to the QEW & Hwy 406. A rare turnkey opportunity offering immediate income with multiple paths for future growth. (id:61852)
RE/MAX Professionals Inc.
32 Alayche Trail
Welland, Ontario
Discover luxurious living in this stunning townhouse located in a highly desirable Welland neighborhood. Enjoy almost 2,000 sq. ft. of elegant space, starting with a bright, open-concept main floor that blends the kitchen, living, and dining area perfect for gatherings. High-end finishes and natural light elevate the aesthetic. A separate formal dining room and a 2-piece powder room complete the main level. The second floor features a bonus family room, plus three large bedrooms including a beautiful primary suite with a walk-in closet and 4-piece ensuite. Second-floor laundry adds incredible convenience. Quick access to the 406/QEW, schools, shops, and amenities, this location is superb. This home truly has it all! (id:61852)
Cmi Real Estate Inc.
3075 Zion Road
Port Hope, Ontario
Discover peaceful country living in this all-brick bungalow, set on a quiet half-acre lot surrounded by open farmland. This spacious three-bedroom home features a bright living room with a large picture window, an eat-in kitchen with stainless steel appliances and a walk-out to the backyard, and a combined living and dining area with direct access to the garage. The main floor offers three comfortable bedrooms and a full bathroom. The lower level includes a large workshop that can easily be converted back into a family room. A steel barn in the backyard provides parking for three to four cars. Just minutes from Hwy 401, this property offers the perfect blend of space, privacy, and convenience. (id:61852)
Century 21 Percy Fulton Ltd.
54 Sylvan Drive
North Dumfries, Ontario
Welcome to 54 Sylvan Drive in Beautiful Shep's Subdivision. Hard to believe you are just minutes away from all amenities in Cambridge as you drive through this lovely, tranquil neighbourhood. With the Towering Trees and Large Lots you will find tons of privacy to enjoy the peace and quiet this property offers. There is great potential here to make this brick bungalow something special. Renovate to your liking or add on and update, the possibilities are endless. Feel like you are living in Cottage Country every day! This bungalow has a welcoming front porch, good floor plan, basement walk-out, attached single car garage and potential for a fabulous deck across the back of the house to enjoy the natural surroundings. Don't Miss This Opportunity. (id:61852)
Accsell Realty Inc.
100 - 20 Stavebank Road
Mississauga, Ontario
Bright and spacious lower-level professional office for lease in Port Credit, backing onto Port Credit Memorial Park. Conveniently located just steps from Lakeshore Road, the Port Credit GO Station, public transit, and popular local shops. Extras: Parking available on a first-come, first-served basis. Estimate of 1300 square feet of space, Tenant responsible for own measuring. (id:61852)
RE/MAX Experts
10 - 3425 Ridgeway Drive W
Mississauga, Ontario
Condo Townhouse in the heart of Mississauga's sought- after Erin Mills neighborhood! This bright and airy home features extra windows that flood the space with natural light and a modern open-concept design perfect for today's lifestyle. Key features you'll love: 400 sq.ft. terrace for entertaining, relaxing, or stargazing. Gourmet kitchen with a deep pantry cabinet, Spacious layout with 2 bedrooms, 3 bathrooms. Quartz countertops and upgraded wide-plank laminate floors throughout the main level. 9-ft smooth ceilings on the main floor, adding to the modern, spacious feel. Prime Location: This home is located in a family-friendly community, close to everything you need: Highways 403 and 407 for easy commuting. Erindale GO Station and public transit. Parks, top-rated schools, University of Toronto Mississauga, Erin Mills Town Centre, Credit Valley Hospital, Costco, restaurants, and a community center. (id:61852)
Royal LePage Signature Realty
202 - 340 Plains Road E
Burlington, Ontario
Located in the heart of Central Aldershot, this stylish condominium offers the perfect blend of comfort and convenience. Situated in a new, well-maintained building, residents enjoy top-notch amenities including an exercise room, business center, party room, rooftop patio/garden, and ample visitor parking. The unit features an open-concept layout with tons of natural light, a modern kitchen complete with stainless steel appliances, generous storage, -ideal for everyday living and entertaining. The den is perfect for a home office, and the private balcony offers a great spot to unwind. Includes an owned underground parking space and owned storage locker. Just minutes to the Aldershot GO Station, major highways, RBG, downtown Burlington, shops, restaurants, parks, trails, and the lake. Also close to both Burlington and Hamilton hospitals, and McMaster University. In-suite laundry. (id:61852)
Royal LePage State Realty
101 - 1320 Mississauga Valley Boulevard
Mississauga, Ontario
Welcome to this stunning, fully upgraded ground-floor corner unit condo located in the heart of Mississauga at 1320 Mississauga Valley Blvd. Originally a 2-bedroom plus den, this thoughtfully redesigned home now offers 3 full bedrooms, with the large den converted into a third bedroom, ideal for families, guests, or a home office. This bright and spacious unit features a functional open-concept layout with a seamless flow between the living, dining, and kitchen areas. The living room opens directly onto a spacious private patio, perfect for summer lounging, outdoor dining, or enjoying your morning coffee. Overlooking the beautifully maintained common garden and greenery, the setting is peaceful, private, and incredibly soothing, bringing a rare indoor-outdoor living experience. The condo has been upgraded from top to bottom by the current owner, showcasing quality finishes throughout. The modern kitchen is well-appointed, and all appliances are in excellent condition. The generously sized bedrooms offer comfort and versatility, while the corner-unit design allows for abundant natural light and added privacy. Situated in a quiet, mature building just minutes from Square One Shopping Centre, major highways, public transit, schools, parks, and recreational facilities, this location offers exceptional convenience. Residents enjoy a wide range of amenities, including a sauna, party/games room, hobby room, tennis court, and evening security. The property is located directly opposite the Mississauga Valley Community Centre. Just across the street is Central Parkway Mall, offering cinemas, grocery stores, fast-food options, and other everyday conveniences. Maintenance fees include all utilities, heat, hydro, water, A/C, as well as Cable TV and 1.5 Gbps Rogers high-speed Internet, plus one parking space and a locker. A rare opportunity to own a beautifully renovated corner unit with a walk-out patio in one of Mississauga's most desirable communities, don't miss it! (id:61852)
Housesigma Inc.
608 - 335 Driftwood Avenue
Toronto, Ontario
Spacious and Bright Apartment! This well-kept apartment offers a large open-concept layout filled with natural light. Includes a full-size laundry room that can also serve as a den or storage area. Conveniently located steps from the bus stop and York University, and close to all amenities -library, shopping plaza, mall, and Highways 400 & 404.Move-in ready and ideal for first-time buyers or investors. Low maintenance fees make it an excellent and affordable opportunity to own rather than rent. (id:61852)
RE/MAX Experts
6087 Sheba Drive
Ramara, Ontario
Welcome To 6087 Sheba Dr, This Gorgeous Piece Of Land Is Ready for you. This 101.61 Ft. X 300 Ft. 30,000 Sq. Ft. Lot Is Minutes To Lake St John, Airport, Rama, And The Beautiful Town Of Orillia. Original Owner Since 1991. We Have Plans And Drawings For A Home, And An Application Form And A Certificate Of Approval To Install A Class 2-6 Sewage System (From 1991) (id:61852)
Main Street Realty Ltd.
1083 Line 15 N
Oro-Medonte, Ontario
NEW PRICE | RARE MULTI-GEN OPPORTUNITY. Set on a private, tree-lined country lot in Oro-Medonte, this newly renovated 4+1 bed, 4 bath home offers exceptional flexibility with a self-contained main-floor in-law suite with separate entrance. The bright open-concept main level features large windows with peaceful forest views, a spacious kitchen with island seating, modern appliances, and a walk-through pantry. Living and dining areas flow seamlessly, with walk-out access to the rear deck and pool. The primary suite includes a walk-in closet and ensuite, while additional bedrooms are generously sized. The main-floor in-law suite offers a second kitchen, bedroom, full bath, and living area-ideal for multi-generational living, extended family, or potential rental income. The finished lower level adds an additional bedroom, bathroom, family room, and ample storage. Private, year-round access with space to relax, entertain, or expand, all within easy reach of commuter routes and local amenities. A rare opportunity at a compelling new price. (id:61852)
Exp Realty
47 Daffodil Road
Springwater, Ontario
Welcome to this year and half old Detached Home 47 Daffodil Rd , modern elevation with Brick/Stone boasting over 3700 sqft. In the highly sought after community of the Midhurst Valley. Right time to get into the highly future development area. Few mins drive to Golf Club , forest trail and Georgian mall. 10 min drive to most desired year around activity Resort Snow valley. Easy access to Hwy 400 and Barrie Go station.Most desired Floor Plan for family needs. New community park with soccer filed ,tennis , kids play ground , etc. Ground floor offers High Ceilings On the entry foyer and living room. Immance Family room with open concept generous sized kitchen/Centre Island/Granite Counter Tops. Separate office for WFH. Decent Dining room. Direct access from Garage to Mud room W/Bench for extra storage/Pantry. Large Powder room. His/Her closet for Outwear storage. Stained Oak Piano Staircase, Pickets & Handrailing. *Upgraded Light fixtures and kitchen. Decorative main entrance and dining wall. Second floor offers; Upgraded Huge MEDIA ROOM, Four full size Bedrooms , A Tray Ceilings In The Master Bedroom with walking closet and 5 Piece immense Bathroom W/Upgraded Tiles and separate washroom. All Four Bedrooms with Ensuite Full Bathrooms. High ceiling in Two of the Bedroom, offers Balcony for fresh air. Walk-In Laundry with Laundry Tub. This house is steps away from the community parks and school bus route. Unfinished basement with roughin for washroom. HVAC system , water softener , 200 AMP electric panel , Sump pump.A perfect blend of Suburb and City (id:61852)
Save Max Achievers Realty
