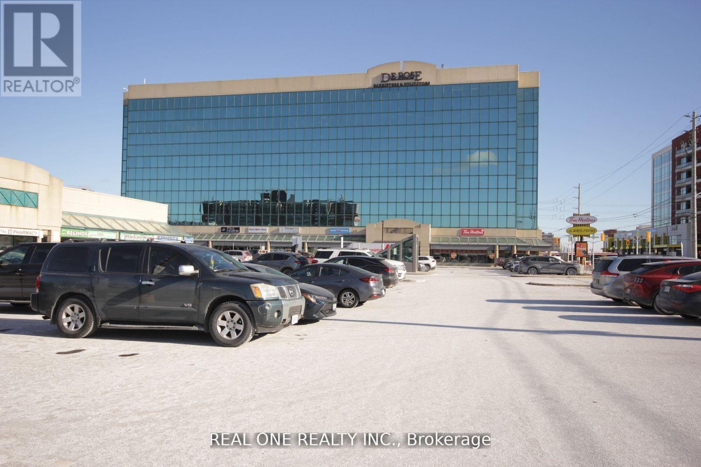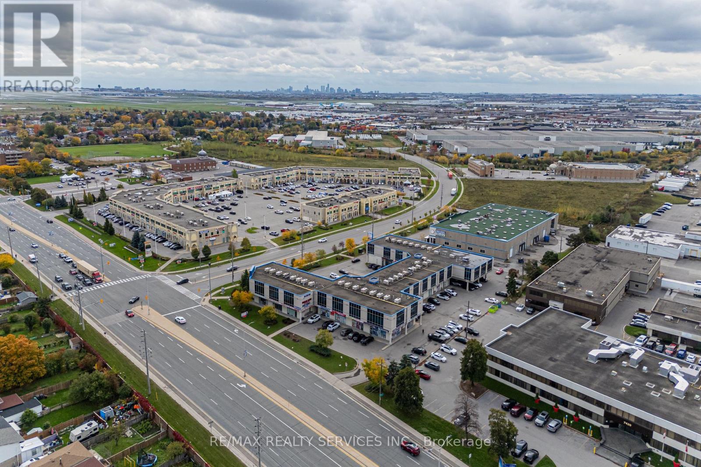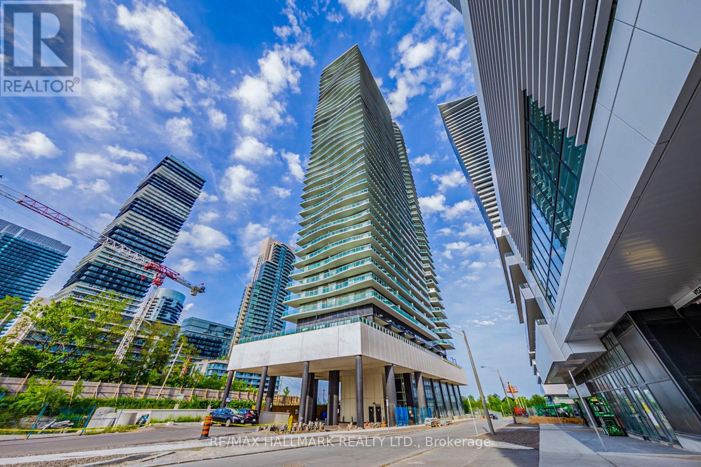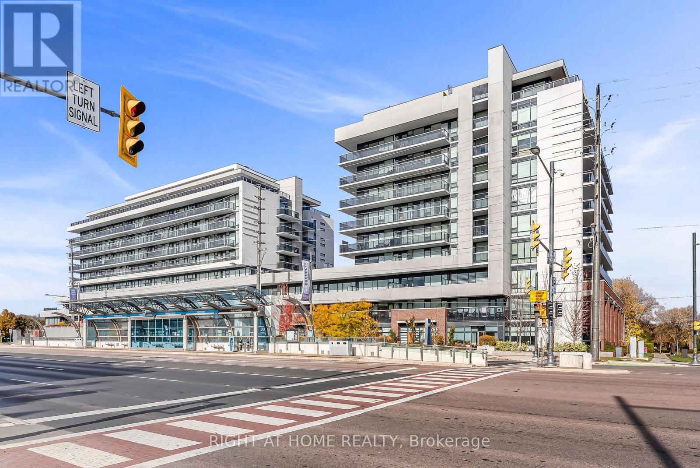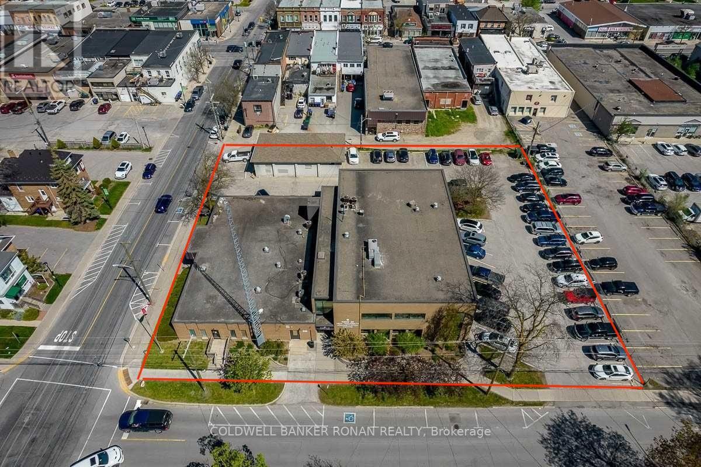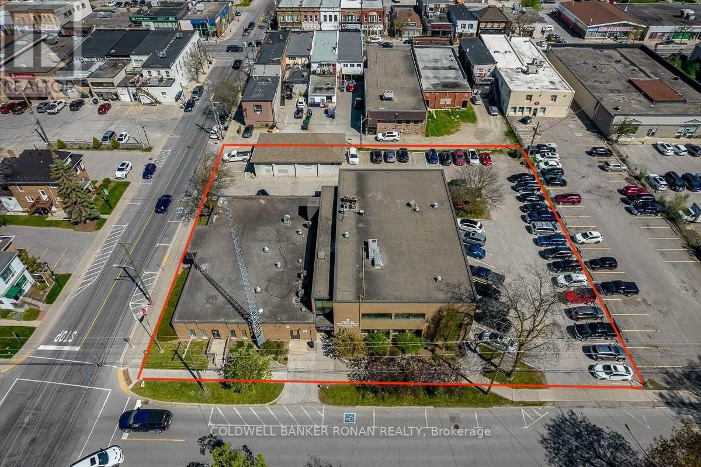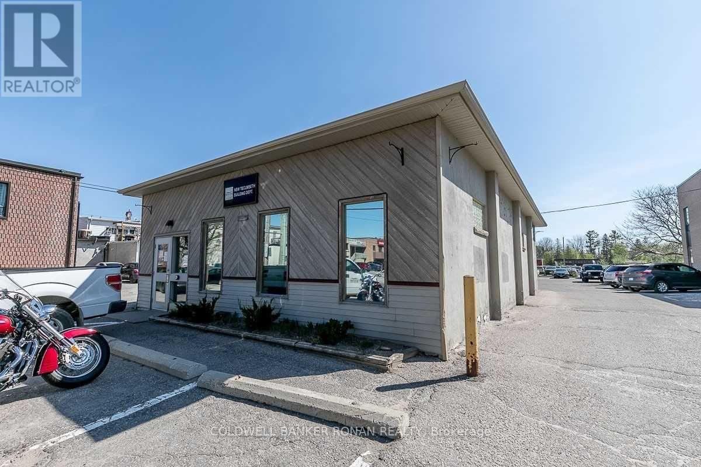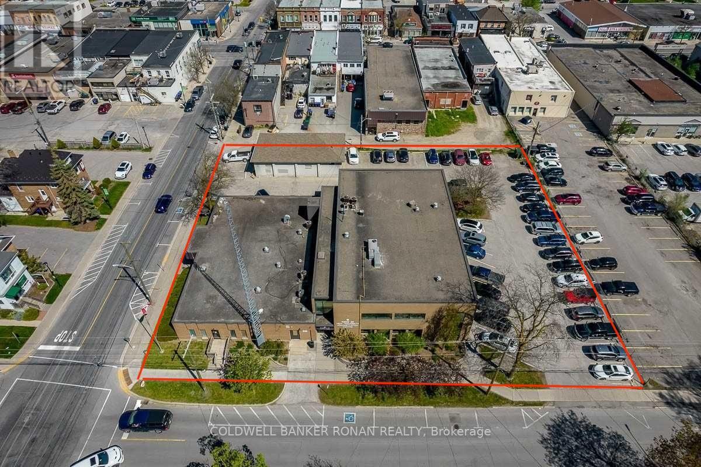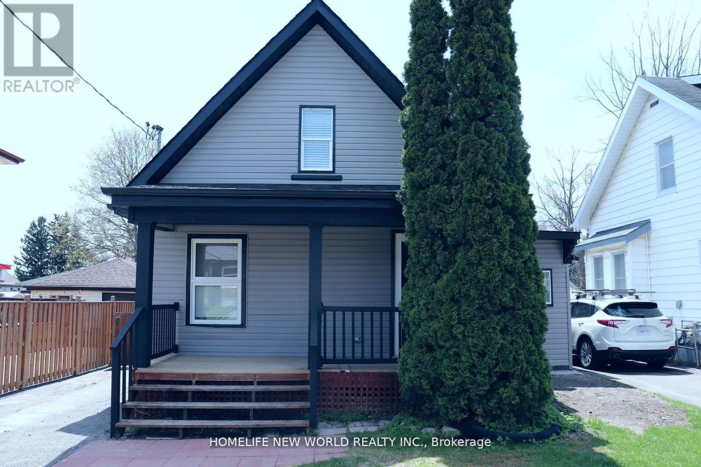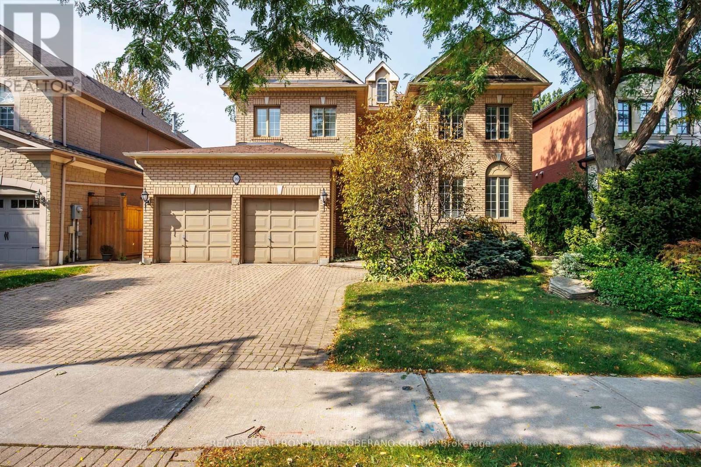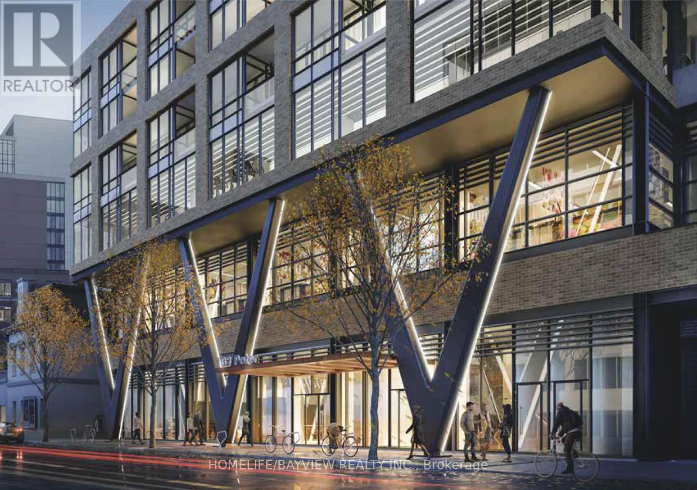601 - 1280 Finch Avenue W
Toronto, Ontario
Bright Corner Unit In Prime Location* Clean Mid Rise Professional Office Building w/ a lot of Neutral Light* Located At The Nw Corner Of Keele & Finch* Sitting Directly Across From The Finch West Subway Station* Tim Horton On Main Flr* Close To York University * Updated Lobby & Elevators* Includes 1 Dedicated Underground Parking** Executive Office Designed W/ Flare Marble Flooring & Custom Silk Rug Inlay * Solid Cherry Doors * Trim & Crown Mouldings * Glass Brick Walls * Bar Sink & 2pc Marble Washroom In The Unit **EXTRAS** Can Be Used For Medical Clinic Or Others Services. (id:61852)
Real One Realty Inc.
707 - 58 Marine Parade Drive
Toronto, Ontario
Experience elevated waterfront living in this sun-drenched one-bedroom, one-bathroom corner residence, where thoughtful design, privacy, and lifestyle come together seamlessly. Bathed in natural light from morning through golden hour, this condo features two private balconies with three separate walkouts from the kitchen, living room, and primary bedroom-creating a rare indoor-outdoor flow and offering multiple spaces to relax, entertain, or unwind while enjoying tranquil lake, courtyard, and fountain views. The layout is both functional and sophisticated, enhanced by high ceilings and a clear separation between all rooms. The spacious kitchen opens effortlessly to one of the balconies, while the oversized bathroom offers a spa-like retreat rarely found in one-bedroom suites. As a quiet corner unit with its own private section of the floor, this home provides exceptional peace and privacy with minimal neighbouring noise. Residents enjoy premium building amenities including 24-hour concierge, 2 Spacious Guest Suites, a large visitor parking lot, indoor pool & hot tub, saunas, gym, library, party room, business centre, movie theatre, sports lounge, and a car wash bay. . Whether you're a first-time buyer seeking a turnkey home, a downsizer looking for comfort without compromise, or an investor searching for a highly desirable, rentable location-this suite delivers on every level. Perfectly positioned across from Lake Ontario and the Martin Goodman Trail, the lifestyle offering is unmatched. Step outside to miles of waterfront paths, lush green spaces ideal for summer picnics, and an energetic neighbourhood filled with ground-level cafés, patios, and dining-many just steps from your door. Enjoy local favourites such as Blondies Pizza, Oakberry, Café Boho, Eden Trattoria, and La Vecchia. With two grocery stores within a 10-minute walk, effortless transit options to downtown, and quick access to the Gardiner, this is lakeside living with urban convenience at its finest. (id:61852)
RE/MAX Escarpment Realty Inc.
117 - 2985 Drew Road
Mississauga, Ontario
3 Professional Offices. Attention All Professionals Looking To Start Your Own Business, Your Search Ends Here. Rare opportunity to lease a GROUND FLOOR commercial unit in a prime location FACING AIRPORT ROAD. This unit features high ceilings with a welcoming Shared reception & waiting area, Shared washroom, a Shared kitchenette, excellent exposure, and easy access for customers and deliveries. Centrally located steps to public transit, just minutes to Toronto Pearson Airport and major highways like 407, 401, 427 & 409. Current zoning permits a wide range of uses making this a fantastic opportunity with endless possibilities. Extremely Clean & Well Kept. Great opportunity in a high-demand commercial corridor. Must See... Plenty of parking. (id:61852)
RE/MAX Realty Services Inc.
3701 - 33 Shore Breeze Drive
Toronto, Ontario
Luxury Lower Penthouse W/ 10Ft Ceilings & Panoramic South West Facing Views Of Lake Ontario. Est. Total Living Sqf 1,280! Waterfront Views From Every Room, Floor To Ceiling Windows, Spacious Balcony That Extends The Entire Unit, Large & Bright Den Can Be Used As Extra Room, Office, Etc.! Laundry Room W/ Sink, Oversized 2 Car Tandem Parking Spaces, Resort Style Amenities, Steps To Bike Path, Marina, Min. To Qew Hwy & Downtown Toronto! **EXTRAS** S/S Fridge, B/I S/S Smooth Cooktop Stove W/ Oven, S/S Microwave W/Rangehood, S/S Dishwasher, Lg Front Load Washer & Dryer, Smart Light Dimmers, All Existing Modern Light Fixtures & Window Coverings. Includes Tandem Parking Spaces & 1 Locker. (id:61852)
RE/MAX Hallmark Realty Ltd.
810 - 4800 Highway 7
Vaughan, Ontario
Welcome to this beautifully maintained, chic boutique condo!This stylish Unit offers 2 bedrooms, 2 bathrooms, 1 parking space, and 1 locker. Designed with a modern open-concept layout, it features a spacious living and dining area filled with natural light from floor-to-ceiling windows.Step onto the large balcony (appr. 120 Sqft) and enjoy unobstructed city views - the perfect place to relax or entertain.Ideally located just steps from transit, shopping, and top-rated restaurants, with easy access to all major highways, this home offers both convenience and sophistication.Residents enjoy full access to luxury amenities, including:A state-of-the-art fitness center Elegant party and meeting rooms, A rooftop pool and patio with panoramic views. and peace of.Experience urban living at its finest in this elegant boutique condominium (id:61852)
Right At Home Realty
Building 1 - 10 & 14 Wellington Street E
New Tecumseth, Ontario
Rare opportunity to lease a 16,510 sq ft freestanding office building in downtown Alliston. Situated in a highly-visible location, this property offers ample on-site-parking and benefits from Downtown Commercial Core zoning, which permits a wide range of uses. The space is well-suited for a professional office and is just a short walk to local amenities, restaurants, and services in the downtown core, making it a convenient and desirable place to work. A great space for a business looking to expand or to relocate. (id:61852)
Coldwell Banker Ronan Realty
Building 1 - 10 & 14 Wellington Street E
New Tecumseth, Ontario
Rare opportunity to lease a 16,510 sq ft freestanding office building in downtown Alliston. Situated in a highly-visible location, this property offers ample on-site-parking and benefits from Downtown Commercial Core zoning, which permits a wide range of uses. The space is well-suited for a professional office and is just a short walk to local amenities, restaurants, and services in the downtown core, making it a convenient and desirable place to work. A great space for a business looking to expand or to relocate. (id:61852)
Coldwell Banker Ronan Realty
Building #2 - 10 & 14 Wellington Street E
New Tecumseth, Ontario
Excellent opportunity to lease freestanding office space in downtown Alliston. Situated in a highly visible location, this property offers ample on-site parking and benefits from Downtown Commercial Core zoning, which permits a wide range of uses. The space is well-suited for a professional office and is just a short walk to local amenities, restaurants, and services in the downtown core, making it a convenient and desirable place to work. (id:61852)
Coldwell Banker Ronan Realty
Building 1 - 10 & 14 Wellington Street E
New Tecumseth, Ontario
Rare opportunity to lease a 16,510 sq ft freestanding office building in downtown Alliston. Situated in a highly-visible location, this property offers ample on-site-parking and benefits from Downtown Commercial Core zoning, which permits a wide range of uses. The space is well-suited for a professional office and is just a short walk to local amenities, restaurants, and services in the downtown core, making it a convenient and desirable place to work. A great space for a business looking to expand or to relocate. (id:61852)
Coldwell Banker Ronan Realty
Unit 1 - 291 Eulalie Avenue
Oshawa, Ontario
Discover this well-kept detached duplex in a prime Oshawa location, offering a great mix of comfort, practicality, and value. Ideal for working professionals or students, this property features a thoughtful layout with an emphasis on space and location. Each unit comes with its own private entrance, bright and airy living spaces, and large bedrooms filled with natural light. Both units have been fully updated, showcasing modern kitchens equipped with contemporary appliances and refreshed bathrooms with sleek, clean finishes. The upper unit includes access to a cozy front porch, while the rear unit enjoys use of a private backyard perfect for outdoor relaxation. Situated within walking distance to local shops, schools, parks, and daily conveniences. Public transit is just steps away, making it a great choice for commuters and students. Quick and easy access to Highway 401 provides a direct route to Toronto and the wider Durham Region. Nearby institutions include Durham College, Ontario Tech University, and GM Headquarters. This property is ready for you to move in and enjoy. (id:61852)
Homelife New World Realty Inc.
10 Tillingham Keep
Toronto, Ontario
Situated in the prestigious Balmoral area of Clanton Park, this beautiful home sits on a 52 x 112 ft lot and offers over 3,500 sq. ft. of above-ground living space. The main floor features a bright combined living and dining room, private home office, powder room, and a spacious open-concept kitchen with stainless steel appliances, Bosch dishwasher, ample cabinetry, and a breakfast area. The kitchen flows seamlessly into thefamily room and walks out to the backyard, perfect for BBQs, entertaining, and childrens play. Upstairs are 5 spacious bedrooms, including aprimary bedroom with his-and-hers walk-in closets and a large ensuite. Two bedrooms share a convenient Jack & Jill bathroom, making theupper level practical and family-friendly. The fully finished basement adds incredible versatility with a large recreation room, guest bedroom, andfull second kitchen ideal as a Passover Kitchen or for extended family. A truly great family home in one of Clanton Parks most sought afterareas. All just steps to parks, places of worship, grocery stores, Allen Rd & Hwy 401, and public transit. (id:61852)
RE/MAX Realtron David Soberano Group
1125 - 108 Peter Street
Toronto, Ontario
Discover This Beautiful Luxurious 2-Bedroom Plus Den Suite At Peter & Adelaide, Offering Breathtaking City Views And Urban Living Experience. Gourmet Kitchen With Built-In Appliances, Quartz Countertop. Den Provides An Ideal Space For Home Office Or Bedroom. Exceptional Amenities Including Rooftop Pool With BBQs, High-Tech Business Centre, State-Of-The-Art Fitness Centre, Yoga Studio, Plus A Cute Dog Spa. Prime Location Boasts A Perfect 100 Walk Score, Placing You Steps Away From The Entertainment And Financial Districts, CN Tower, Rogers Centre, Top-Tier Restaurants, TTC And Grocery Stores. Don't Miss The Opportunity To Own A Spectacular Suite In The City's Core! (id:61852)
Homelife/bayview Realty Inc.
