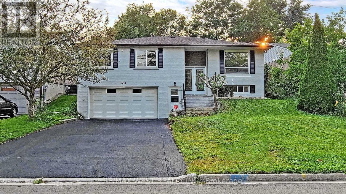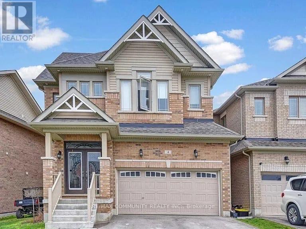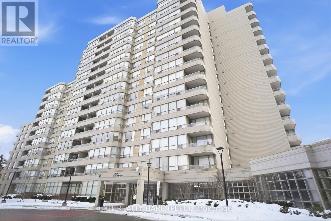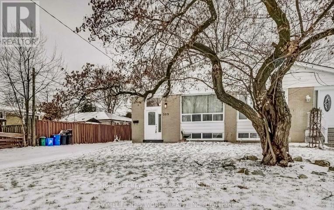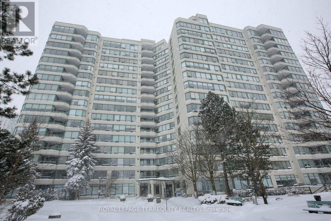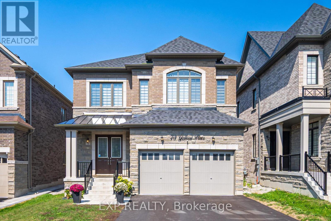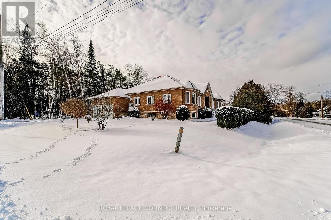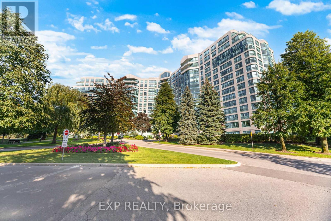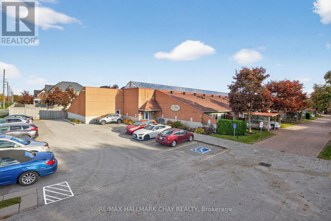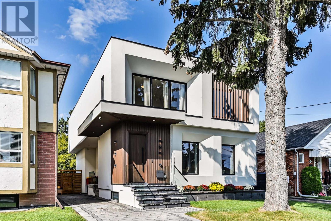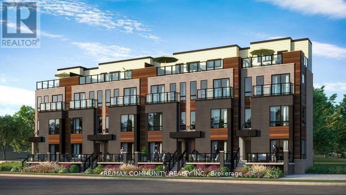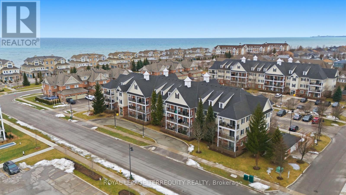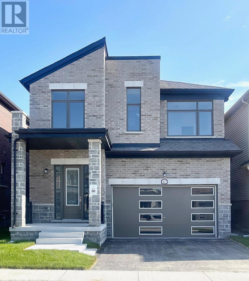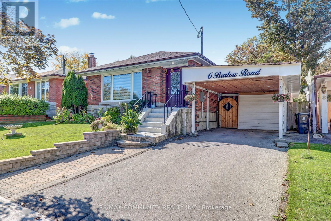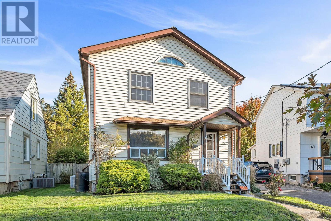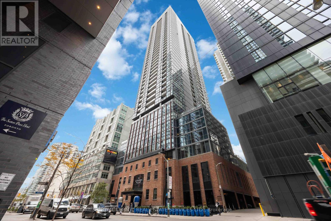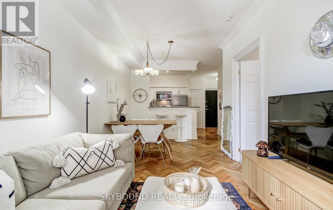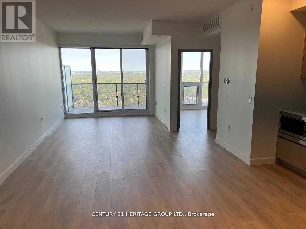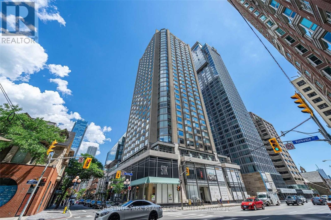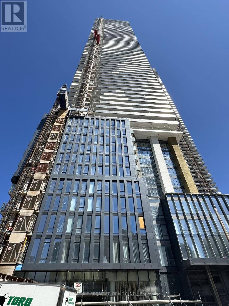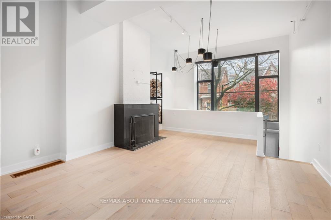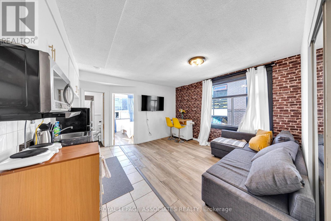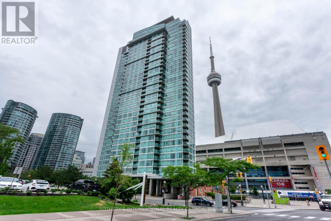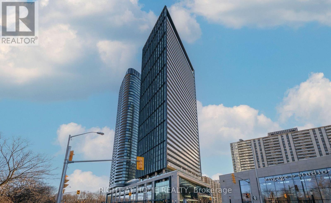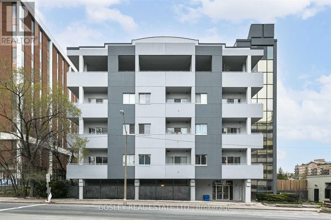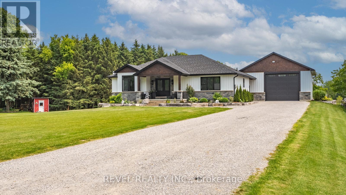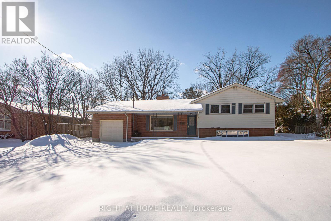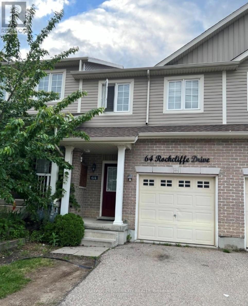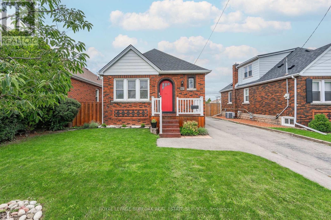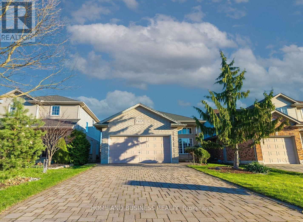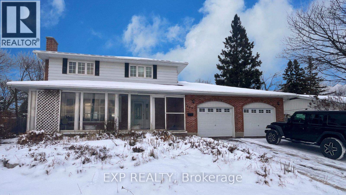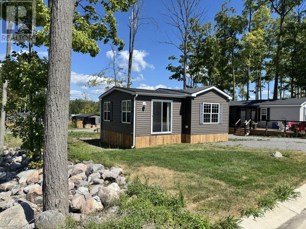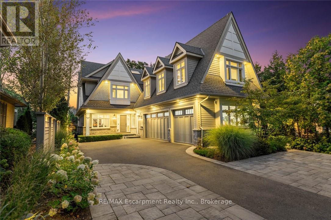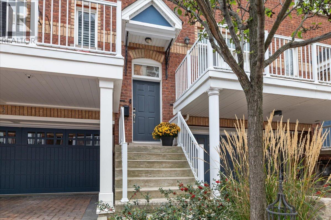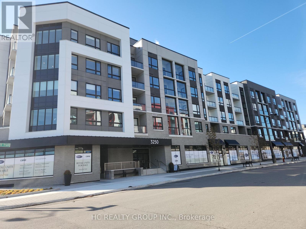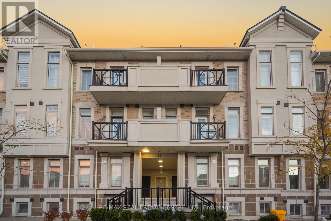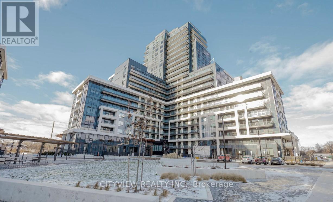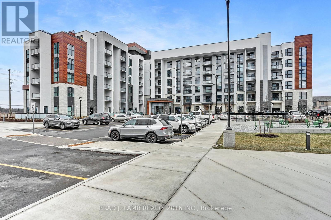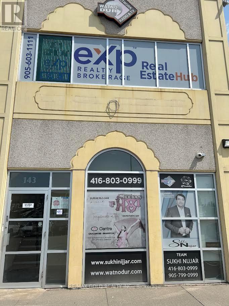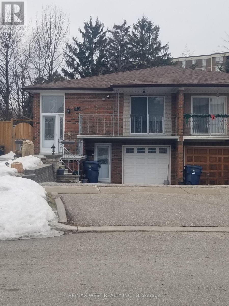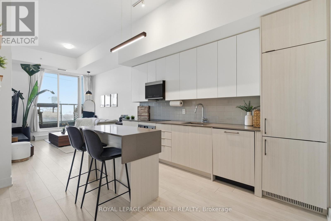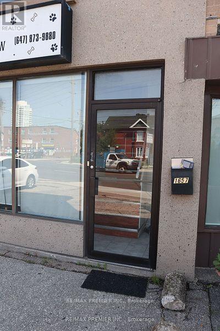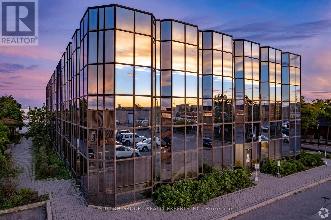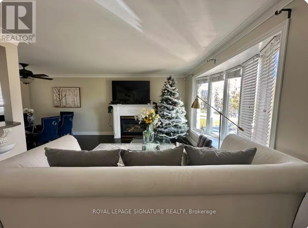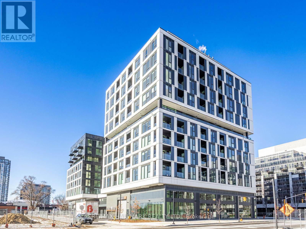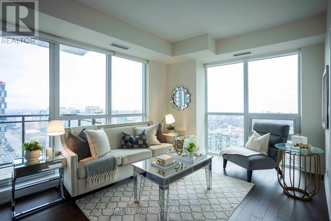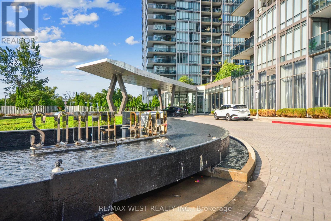360 Dixon Boulevard
Newmarket, Ontario
Elegant Executive 3-Bedroom Home (Upper Level Only) On A Premium Wide And Deep Lot In The Heart Of Newmarket. Bright and spacious main floor featuring generously sized principal rooms, large windows, and a functional layout ideal for families or professionals. Enjoy a private backyard with deck-perfect for relaxing or entertaining.Located steps to bus transit, GO Train, schools, parks, hospital, and all amenities. Numerous upgrades throughout and stainless steel appliances.Tenant to pay 2/3 of all utilities. Tenant responsible for lawn care and snow removal. (id:61852)
RE/MAX West Realty Inc.
4 Parker Lane
New Tecumseth, Ontario
Beautiful 3,000+ sq. ft. double-door entry home on a premium lot with 9-ft ceilings throughout featuring 5+1 spacious bedrooms, 4 luxurious washrooms, a stunning eat-in kitchen with stainless steel appliances, 36" gas stove, wine/bar fridge, cabinet under-lighting and breakfast area, gas fireplace, zebra blinds, exterior gas line for BBQ hookup, central vacuum, large cold cellar and so much more. (id:61852)
RE/MAX Community Realty Inc.
311 - 30 Wilson Street
Markham, Ontario
Welcome to 30 Wilson St, Unit 311 a rarely offered, sun-filled 2-bedroom, 2-bathroom condo offering over 1,100 sq ft of exceptionally well-designed living space with zero wasted square footage. Featuring unobstructed views and large windows throughout, this extremely well-maintained suite is flooded with natural light and offers a highly functional layout perfect for both everyday living and entertaining. Enjoy two generously sized bedrooms, including a spacious primary retreat with full closet and ensuite, plus a massive second bedroom with outstanding storage. The full-sized kitchen features newer appliances, complemented by a separate laundry room with additional storage a rare and valuable bonus. Building amenities include a party room, outdoor garden, and rooftop terrace with BBQ area. Complete with 1 parking spot and set in a quiet, private building that blends comfort with convenience, this condo offers incredible value for downsizers or buyers looking to renovate and customize in a premium location. Perfectly situated in the heart of Markham Village, just steps to Main Street Markham, cafés, dining, boutiques, GO Transit, Highway 7 and the 407. (id:61852)
Royal LePage Signature Realty
618 - 11 Townsgate Drive
Vaughan, Ontario
Welcome to 11 Townsgate where modern convenience meets rich heritage! This spacious 2 bedroom, 2 bathroom condo offers approx. 1100 square feet of well proportioned living space in one of Thornhill's established communities. Rare opportunity to own a condo with 3 parking spots and 1 locker. In real estate we call this exceptional value proposition where space, location and parking all come together in one unit. The unit is carpeted throughout and a standard kitchen with a good amount of kitchen cabinets. Living and dining rooms combined makes this ideal for a small family or a couple looking to downsize. The primary bedroom has a walk in closet and a 4 pc ensuite. Brand new fan coil installed in the unit and paid by the owner. Located in a quiet, well managed building surrounded by mature neighbourhoods all ranging from 1.5 - 4 million dollar homes! Bring your creative senses when touring this condo as the magic starts here! (id:61852)
Exit Realty Hare (Peel)
Basement - 399 Browndale Crescent
Richmond Hill, Ontario
Open Concept 2 Bedrooms Basement Apartment With Separate Entrance, Kitchen With Granite Counter Top , Laminate Flooring Thru-Out ,3 piece Bathroom, Large Living Room, Tons Of Pot Lights, In High Demand Richmond Hill Crosby Area, Quiet and Safe ,Steps To Top Ranking Schools ,Shopping Centre, Go Transit , Grocery Stores, Restaurants, Walmart And Much More. Landlord Prefers No Pets And No Smoking. (id:61852)
Homelife New World Realty Inc.
310 - 110 Promenade Circle
Vaughan, Ontario
Spacious 1,500 Sq. Ft. Corner Unit Comes With 2 Walk-Out Balcony and Exposure to East, South and North!!!!!!!! Abundance of Natural Lights. Oversized Living and Dining Rooms. Fresh Paint Throughout. Laminate Flooring in Living, Dining and Bedrooms. Split Bedroom Plan With 2 Full Washroom. Fits King Size Bed in Master Bedroom With Large Walk-In Closet and a Double Door Closet. Steps From Promenade Mall, Bus Terminal, Walmart, Library, Schools and Restaurants. 24 Hr. Gatehouse Security, Guest Suite, Visitor Parking, Outdoor Pool and Tennis Court. ***Virtual Staging*** (id:61852)
Royal LePage Terrequity Realty
78 Gallant Place
Vaughan, Ontario
Welcome to 78 Gallant Place. Fully upgraded 2-story brick home with 5 bedrooms and 4 bathrooms. This beautiful property features a double-car garage, a large double driveway for ample parking, and a fully fenced yard. The modern home boasts an open concept layout, pot lights, and hardwood floors throughout. The gorgeous custom kitchen features stainless steel appliances, an island, a pantry, and a breakfast area with a walkout to the yard. Ideal for entertaining! Coffered ceilings and a fireplace in the family room. The French doors open to a library/office. Generously sized bedrooms on the second floor each with convenient bathroom access. The spa-like master bathroom has double sinks, a soaker tub and a separate shower. Perfect for relaxing. Prime location in Vellore Village! Family friendly, quiet, Great schools, parks, and recreational facilities. (id:61852)
Exp Realty
46 Alexander Boulevard
Georgina, Ontario
Welcome to 46 Alexander Blvd, a custom-built bungalow in the heart of Jackson's Point, perfectly situated steps from the water and surrounded by a park, playground, and access to a residents' private, membership-only beach just down the street. This beautifully upgraded home features a stunning chef's kitchen with a large island & granite counters, ideal for cooking, gathering, and entertaining. The main level offers 4 bedrooms, including a newly renovated spa-like primary ensuite, along with two additional bedrooms each with their own private ensuites-a rare and luxurious feature.The fully finished basement adds exceptional versatility with 3 additional bedrooms, a second kitchen, and a separate entrance, making it perfect for multi-generational living, an in-law suite, or added income potential. Set on a private lot with a generous yard & deck, the property includes a 2-car attached garage plus an additional 2 car detached garage with private driveway, providing abundant parking and storage options.Offering flexibility, space, and a coveted lakeside lifestyle, 46 Alexander Blvd is the ideal choice for families, investors, or those seeking a serene retreat in a highly sought-after community. With 2 road frontages and a separate garage/driveway, this property offers the new owner the possibility of severing an additional lot. (id:61852)
RE/MAX Connect Realty
613 - 7825 Bayview Avenue
Markham, Ontario
Welcome to 7825 Bayview Ave - The Landmark of Thornhill. This unit features 2 bedrooms, a den, a solarium and 2 full bathrooms. Large windows let in plenty of natural light. Spacious living and dining areas. Step into a completely renovated eat-in kitchen featuring modern stainless steel appliances, tile floor and backsplash. Primary bedroom boasts a walk-in closet, and a 4 pc ensuite with tub and separate shower. Versatile Den: This unique space can easily be adapted to meet your needs, whether as a cozy third bedroom, a quiet library, or a productive home office. Take advantage of the exclusive amenities such as 24 hr security, sauna, salt water pool, gym, games room, party room, bike storage, tennis courts and more. Fantastic location close to Thornhill Community Centre, parks, shopping, and Highway 407. Two side-by-side parking spaces and a locker. (id:61852)
Exp Realty
40 - 77 Mill Street E
New Tecumseth, Ontario
Full of character and charm, this one of a kind condo building features a well designed plant-filled atrium that brings natural beauty indoors. Quiet and sought after, this location can't be beat. Walk to a full array of amenities at Mill St shopping. Enjoy low maintenance fees and worry free living year round with no snow to shovel or grass to cut, a designated parking space, guest parking and access to amenities including a party/meeting room and library/fitness room. This warm and inviting one bedroom suite offers everyday carefree living with hardwood floors throughout, a good size eat in kitchen with 2 year old appliances and a quaint living room with walkout to a sunny patio perfect for relaxing and barbecuing. Enjoy the benefits of in-suite laundry and a large insulated loft storage area with easy access. Comfort, convenience, and everything you need in a friendly small-town community! (id:61852)
RE/MAX Hallmark Chay Realty
36 Glenshaw Crescent
Toronto, Ontario
A Masterpiece of Contemporary Design! This fully detached executive home is perched on an extra-deep, prime lot in the heart of one of Toronto's best-kept secrets: Parkview Hills. This stunning property exudes a 10+ wow factor, with a one-of-a-kind contemporary design that is both functional and visually captivating. As you enter, you'll be greeted by an exceptionally bright and open floor plan flooded with natural light, creating a warm and inviting atmosphere. With 4+2 bedrooms, this home offers ample space for family living, while the chefs kitchen and vaulted ceilings add a touch of grandness, making it ideal for both daily life and entertaining. Every corner of this home is designed to impress, from the tall ceilings throughout to the stunning views of nature in the tree-lined backyard, offering incredible privacy on a lot that extends almost 135 feet deep.The self-contained in-law suite on the lower level, complete with private laundry, large windows, and a separate entrance, adds flexibility for extended family or rental potential. The basement also features heated floors, ensuring comfort year-round. This exclusive neighbourhood is tucked away with only two ways in or out, creating a peaceful, close-knit community feel while still offering easy access to everything. Surrounded by lush ravines, it provides the perfect escape from the hustle and bustle of the city, yet you're only a few short bus stops from the Danforth subway line to the south or the LRT to the north. The area is known for its small-town charm, with excellent shopping nearby and a small community school, making it ideal for families. 36 Glenshaw Crescent is the epitome of modern luxury in a hidden Toronto gem. **OPEN HOUSE SAT JAN 24, 2:00-4:00PM** (id:61852)
Royal LePage Signature Susan Gucci Realty
56 - 255 Mclevin Avenue
Toronto, Ontario
Modern 2-bedroom, 1-Bathroom stacked condo townhouse offers comfort and convenience in a sought-after neighborhood. Featuring an open-concept living and dining area, a sleek kitchen with stainless steel appliances, and a private terrace, its perfect for urban living. The spacious bedrooms include ample closet space. Comes with a Designated parking spot. Located close to schools, shopping, parks, and public transit, this property is a fantastic opportunity for you to make your next home! (id:61852)
RE/MAX Community Realty Inc.
305 - 55 Shipway Avenue
Clarington, Ontario
Welcome To 55 Shipway Ave Unit 305 - Bright And Beautifully Maintained 2-Bedroom, 1-Bathroom Condo In The Port Of Newcastle. This Open-Concept Unit Features Neutral Paint, Updated Light Fixtures, No Carpet, And A Bright, Airy Layout Filled With Natural Light. The Modern Kitchen Offers Stainless Steel Appliances, Stone Countertops, A Breakfast Bar, And A Convenient Pantry For Extra Storage. The Bathroom Also Features Stone Countertops For A Clean, Luxe Finish. Both Bedrooms And The Open Balcony Overlook The Parkette Below, Creating A Peaceful Setting. The Primary Bedroom Includes A Walk-In Closet. Enjoy The Added Convenience Of A Parking Space Located Just Steps From The Front Entryway. Minutes To Highway 401 And Steps To The Waterfront, Marina, Trails, And Parks. Maintenance Fees Include Full Membership To The Admiral Club With Gym, Indoor Pool, Theatre Room, Library, And Lounge Facilities. Ideal For First-Time Buyers Or Downsizers Seeking Low Maintenance Living Where Convenience Meets Nature. (id:61852)
Royal LePage Terrequity Realty
2077 Chris Mason Street
Oshawa, Ontario
Beautiful New Detached Home. This Spacious 4-Bedroom Home boasts a walk-up from the basement to rear yard perfect for an in-law suite. Featuring 9 Feet Ceilings On The Main And Second Floors, An Open Concept Floor Plan, Granite Counter Top, Large Breakfast Island, Modern Custom Kitchen with upgraded 5 burner gas cook top and built-in oven/microwave and 2nd Floor Laundry Room. Amazing Location, Minutes To Restaurants, Costco, Ontario Tech University, Big Shopping Malls, Hospital, Highway 407 & 401. Move in Ready. A Must See! (id:61852)
Pma Brethour Real Estate Corporation Inc.
6 Barlow Road
Toronto, Ontario
Welcome to a home that perfectly blends space, style, and exceptional convenience-ideal for first-time home buyers or investors seeking strong rental income potential. Enjoy seamless access to transit, with a few minutes walk to the main road offering direct bus routes to Scarborough Town Centre and beyond. Located minutes from Hwy 401, Centennial College, University of Toronto Scarborough Campus, Woburn Collegiate, and Centenary Hospital, this home places education, healthcare, shopping, and commuting all within easy reach. Whether you're looking to move in or rent out, this well-positioned gem offers lifestyle and investment value in one of Scarborough's most desirable pockets. Enjoy peace of mind with updated roof shingles, Windows (2024). (id:61852)
RE/MAX Community Realty Inc.
55 Merritt Road
Toronto, Ontario
This Spacious Family Home Sits On One Of The Largest Lots In The Area, Located At The End Of AQuiet Cul-de-sac In A The Welcoming, Family-friendly Community Of Topham Park. ThePossibilities Here Are Endless! Step Inside To A Main Floor That Flows Effortlessly From TheCozy Family Room And Convenient Washroom To A Large Kitchen At The Back Of The House - IdealFor Family Meals And Entertaining. Upstairs, You'll Find Four Generously Sized Bedrooms,Including A Comfortable Master Suite, Along With A Full Bathroom Ready To Handle Busy MorningRoutines. The Finished Basement Adds Even More Versatility, Featuring A Fifth Bedroom, ASpacious Rec Room, Another Full Bathroom, And Ample Storage For Toys, Seasonal Items, And More.Step Out The Back Door And Into Your Dream-sized Backyard - Perfect For Kids, Pets, Gardening,Or Summer Entertaining. The Detached Garage Offers Even More Potential, Whether As A Workshop,Studio, Summer Car Storage, Or Casual Hangout Space. Ideal For A Large Or Growing Family, ThisHome Also Offers The Potential For A Basement Income Unit - A Feature That Adds IncredibleValue And Flexibility. Topham Park Offers Exceptional Amenities Including Three Ball Diamonds,Two Lit Tennis Courts, A Wading Pool, A Clubhouse, And A Great Children's Playground -Everything You Need For An Active Lifestyle Right In Your Neighbourhood. Whether You're HostingGatherings Or Managing Busy Family Life, 55 Merritt Has The Space And Charm To Accommodate ItAll. (id:61852)
Royal LePage Urban Realty
2209 - 88 Blue Jays Way
Toronto, Ontario
Experience the pinnacle of King West living at the prestigious Bisha Hotel & Residences. This highly desirable 2-bedroom, 2-bathroom suite features a preferred split-bedroom layout, offering 843 sq. ft. of functional luxury and a 109 sq. ft. balcony with sweeping northwest views. The interior strikes a perfect balance between industrial chic and modern elegance, showcasing exposed concrete ceilings, dramatic floor-to-ceiling windows, and a sleek open-concept kitchen with a central island and built-in appliances. Residents enjoy access to world-class amenities, including a rooftop infinity pool, and 24-hour concierge. With a Walk Score of 99 and Transit Score of 100, you are steps from the Rogers Centre, TIFF, and the city's finest dining-this is not just a home, it is a statement in modern luxury. (id:61852)
Royal LePage Real Estate Services Ltd.
703 - 120 Lombard Street
Toronto, Ontario
Welcome to the French Quarter! Parisian-inspired classic charm, literally three blocks from St Lawrence Market! This perfect 1-bedroom suite has the layout we all dream of - 9' ceilings, an actual kitchen with butcher-block and quartz counters, full-size stainless steel appliances, and plenty of prep space...Just what you need to cook up a storm! There's ample room for a real dining table to host those French-themed dinner parties, a living area that comfortably fits a large sofa with room to spare, and a great-sized bedroom (with a real door) with custom-built bookcases and a triple-width deep closet. Did you see that classic clawfoot tub in the bathroom? How about those incredible blonde oak herringbone hardwood floors? And the custom crown molding? Add to that, two South-facing Juliette balconies (with custom retractable screens), a new full-size LG WashTower laundry set, and plenty of storage throughout. **And your own parking spot!** Boutique living in this quiet, 71 unit building spread over just 10 floors, means almost no waiting for an elevator. Plus a great gym, large roof deck with BBQs, party room, and visitor parking. A super quick stroll to St Lawrence Market just down the street, a block from St James Park, walking distance to the Financial District, Eaton Centre, King and Queen streetcars right around the corner, and very easy access to the DVP and Gardiner for when you want to get away. Oh, and Mystic Muffin is literally across the street (if you know, you know), and Fahrenheit Coffee is right downstairs. **Hydro/heat/water all included!** --> Fun fact: The French Quarter is the first condo in Canada to perform a sustainable heating/cooling technology retrofit by replacing its chiller and gas boiler with air-to-water heat pumps, reducing its carbon emissions by approximately 60%, with an Energy Star rating of 94/100! (id:61852)
Skybound Realty
3308 - 95 Mcmahon Drive
Toronto, Ontario
Luxurious Condominium Building In North York By Concord -Large Balcony. High Ceiling, Floor To Ceiling Windows, Laminate Floor Throughout, Premium Finishes, Roller Blinds, Quartz Countertop, Built-In Miele Appliances. Easy Access Leslie Subway Station& Go Train Station. Features Touchless Car Wash. Access To 80,000 SfMegaclub; Tennis/Basket Court/Swimming Pool/Dance Studio/Formal Ballroom Etc. (id:61852)
Century 21 Heritage Group Ltd.
2817 - 155 Yorkville Avenue
Toronto, Ontario
Welcome to Yorkville Plaza! Available immediately and fully furnished. Exceptional chance to lease a pristine corner unit right in the heart of Yorkville! The conversion of the former Four Seasons Hotel. This sun-drenched 1 bedroom + den "London" floor plan is one of the building's most desirable layouts with zero wasted space. Enjoy spectacular city views and sunsets from this 650 sq ft NW corner condo. With sleek interior finishes, integrated appliances, stone counter tops and laminate floors throughout. Located in the heart of Yorkville - one of Toronto's most desired neighbourhoods. Walk to Toronto's premier shops, restaurants, cafes, 2 subway lines, U of T, Royal Ontario Museum, nightlife and more. AAA location that can't be beat. Short term rental a possibility. Immediate occupancy available. (id:61852)
Chestnut Park Real Estate Limited
2010 - 55 Cooper Street
Toronto, Ontario
Luxury 1 Bedroom + Den Unit At Sugar Wharf By Menkes. Huge Den Can Be Used As 2nd Bedroom. Enjoy Lake View. Floor To Ceiling Windows. Open Concept Kitchen With High-End Built-In Appliances. Excellent Location And Convenient. Walk Distance To George Brown, Park, Harbour Front, St Lawrence Market, Union Station, Cn Tower, Financial Area & Quick Access To Gardiner/Qew And Much More!!! (id:61852)
Homelife Frontier Realty Inc.
105 - 676 Richmond Street W
Toronto, Ontario
Introducing the Epitome of Urban Living in Toronto's Most Coveted Neighborhood: Stunning 2-Bedroom, 2-Bathroom Condominium: This two-level loft-style condo offers the perfect blend of contemporary design and functionality. It's a haven for those who appreciate the finer things in life. Spacious Open Plan: With soaring 15-foot ceilings and hardwood floors, this unit offers an open and airy ambiance that's perfect for both living and working. Abundant Natural Light: A window wall floods the space with light, highlighting the elegant interiors and creating an inviting atmosphere. Cozy Evenings by the Fireplace: Gather around the wood-burning fireplace during chilly Toronto evenings, creating warm memories with friends and family. Gourmet Kitchen: The fully upgraded kitchen boasts oversized island, stainless steel appliances, halogen lights, and stone countertops, making meal preparation a delightful experience. Luxurious Bedrooms: Two spacious bedrooms offer comfort and privacy, and the unit features two beautifully upgraded bathrooms. Prime Location: Located in the heart of Queen West, you're just steps away from Toronto's trendiest shops, restaurants, and cultural hotspots. Private Outdoor Retreat: Step out onto your large terrace and backyard deck, perfect for relaxation and hosting gatherings. Parking and Storage: This unit comes with convenient parking and a locker, ensuring all your storage needs are met. Live/Work Possibilities: With its versatile layout and convenient amenities, this condo is suitable for both living and working, providing the ideal space for those who desire a work-life balance. Don't miss this opportunity to experience the epitome of Toronto living. Come see this stylish condo and make it your own slice of Queen West luxury. Your urban oasis awaits! (id:61852)
RE/MAX Aboutowne Realty Corp.
1532 Dundas Street W
Toronto, Ontario
Beautifully furnished 1-bedrrom, 1 bathroom apartment located in the heart of Little Portugal. Transit at your doorstep with TTC streetcar access and steps to shops, cafes, restaurants, grocery stores, and everyday amenities along Dundas West. Close to universities and colleges. Surrounded by vibrant neighborhood favourites and minutes to Ossington, Queen West, and downtown Toronto. Ideal for professionals or students seeking a turnkey, move-in-ready residence in one of Toronto's most desirable and walkable communities. (id:61852)
Royal LePage Associates Realty
2310 - 81 Navy Wharf Court
Toronto, Ontario
Optimize your downtown living at Optima. Walk to the office, grocery stores, restaurants, Blue Jays, Raptors, Leafs and Harbourfront. Why sit in traffic when you can enjoy life in this well appointed 2 bedroom and den for those work from home days. The large windows ensure every room is sunlit and bright as well as offering glittering night views of the City. The open concept design is perfect for entertaining. Optima has everything you'd expect in a quality building: excellent security, friendly concierge & fantastic amenities: indoor pool, sauna, gym, visitor parking & guest suites. (id:61852)
Sotheby's International Realty Canada
419 - 585 Bloor Street E
Toronto, Ontario
Welcome To The Exquisite South Facing Unit At The Luxurious "Residences of Via Bloor" By Tridel! This Stunning 2 Bedrooms & 2 Bathrooms Unit Features Very Spacious And Functional Layout (Over 800 sqft Of Living Space) With Lots Of Natural Light From The Floor To Ceiling Windows, and Oversized Wrap Around Balcony. Modern Kitchen Dazzles With Top-notch Fixtures, Ample Cabinetry, And High-end Appliances. Absolutely Amazing Condo Amenities Including Smart Home Technology, Keyless Entry, Smart-Park, 24 Security, Guest Parking, Gym, Yoga Studio, Pet Wash Station, 3 Party Rooms, Outdoor Pool, Hot Tub, Sauna, Guest Suites, Bbqs, Bike Storage, Movie Theatre, Ent Lounge, Ping Pong, Pool/Snooker Table And More! Enjoy The Urban Living At Its Finest With Everything You Need At Your Doorstep: In-building Grocery Store, Pharmacies, Restaurants, and Scenic Trails & Park. Perfectly Located Between Shelbourne & Castle Frank TTC Subway Station, and Minutes To DVP and Yorkville! (id:61852)
Right At Home Realty
110 - 600 Eglinton Avenue E
Toronto, Ontario
5 Storey Boutique Building - "La Costa" With Unique Miami-Inspired Facade At Prime Bayview/Eglinton. Updated And Spacious 1+1 Bedroom. Approx 900 Sqft Main Floor Suite W/Large Terrace. Tandem Parking Spots For 2 Cars! 10Ft Ceilings. Open Concept With Pot Lights And Laminate Floors Throughout. Convenience Abounds - Eglinton Crosstown Lrt, 24 Hour Metro, Walking Distance To Schools, Parks, Stores & Restaurants! Rental Available For A Max Of 1 Year. (id:61852)
Bosley Real Estate Ltd.
6 Kings Lane
Brant, Ontario
Looking for Custom Country Living with a Designer Touch? Then 6 Kings Lane in Scotland is your dream home! Step into your own slice of country paradise in this impeccably designed 2022 custom bungalow, nestled on nearly an acre in the peaceful and family-friendly community of Scotland. With a warm, modern farmhouse feel and every detail thoughtfully curated, this home offers the perfect blend of luxury, comfort, and functionality. Featuring 4 spacious bedrooms (1 up, 3 down), 2.5 bathrooms, and over 2,800 sq ft of finished living space, this home is designed for how families live today. On the main floor, enjoy a light-filled open-concept layout anchored by a dream kitchen with sleek appliances, expansive island seating, and rich wood cabinetry that flows beautifully into the dining and living areas. Retreat to the main-floor primary suite, complete with a stunning spa-inspired ensuite and a large walk-in closet-your own private oasis. Downstairs, the fully finished lower level expands your lifestyle with a generous rec room, three additional bedrooms, and a well-appointed bathroom featuring three vanities and a private water closet with a toilet and shower-perfect for busy mornings or hosting guests. Outside, enjoy your own backyard retreat with an above-ground pool, ample yard space, and scenic country views. And for those needing more than just a garage-prepare to be impressed: the 30' x 40' heated shop is fully equipped with hydro, water, and a car hoist, making it ideal for entrepreneurs, trades, or serious hobbyists. A rare find that combines modern luxury with small-town charm, 6 Kings Lane is everything you've been waiting for - and more. (id:61852)
Revel Realty Inc.
26 Wychwood Park
London North, Ontario
Prime University Heights location near Western University, situated on a quiet, family-friendly, tree-lined street. Fully renovated 2,300 sq ft home featuring modern finishes throughout. Recent upgrades include brand new kitchen, all new bathrooms, new flooring, fresh paint, new asphalt driveway, and a concrete entrance wrapping around the home for added curb appeal and functionality.Bright and spacious main floor with excellent natural light. Finished walk-out basement with separate entrance and an additional kitchen, offering excellent potential for in-law suite or rental income.Huge private backyard with endless possibilities - large enough for a swimming pool, tennis court, or future garden suite (subject to city approval), making this an outstanding investment opportunity.Located minutes from Western University, hospitals, parks, schools, shopping, and public transit. Ideal for families, professionals, or investors looking for strong long-term value in one of London's most desirable university-adjacent neighbourhoods.A rare opportunity combining location, lot size, renovation, curb appeal, and income potential.Owner of the property is registered salesperson with Right At Home Realty Inc. Brokerage. Registran Disclosure of interest Disposition of property form has been added. ** This is a linked property.** (id:61852)
Right At Home Realty
64 Rockcliffe Drive Nw
Kitchener, Ontario
The 2-story, freehold townhome you've been looking for is here! This house is in the desirable Huron Park neighborhood, close to parks, trails, schools, and natural areas. This bright, open main floor and a lot of natural light will immediately impress you as soon as you walk through the front door. The kitchen has a lot of storage space, and all appliances are stainless steel. This spacious 3+1 beds and 3 Bathrooms is for first time buyers and investors. (id:61852)
Royal LePage Flower City Realty
131 Adeline Avenue
Hamilton, Ontario
This inviting one-floor bungalow in Hamilton's serene east-end Normanhurst neighborhood features 2+1 bedrooms and main level 4-pc. bath. A blend of classic charm andcontemporary amenities, refinished hardwood flooring spans throughout. Open-concept, eat-in kitchen ideal for both entertaining and meal prep features a beautiful butcher blockisland. Plenty of natural light creates a warm and inviting ambience. Modern comforts like Google Nest enhance the living experience. Convenient layout ensures easy access tothe fully-fenced, private backyard from the kitchen, making outdoor entertaining a breeze. The meticulously maintained interior boasts a long list of updates that include newinsulation and new roof with eavestroughs, completed in 2020. These modern improvements seamlessly integrate with the home's charming character. Partially finished basementholds exciting potential, with large bedroom, rough-in for bathroom, and laundry area with washer and dryer (2022). Nestled in a tranquil neighborhood, this home offers a peacefullifestyle while being within proximity to amenities, schools, parks, and local shops. Embrace the blend of classic charm and modern updates that this bungalow offers. (id:61852)
Royal LePage Burloak Real Estate Services
Lower - 971 Fogerty Street
London North, Ontario
Brand-new legal basement unit available for rent in a desirable North London neighbourhood. This modern and spacious unit offers approximately 800 sq. ft. of well-designed living spacewith a functional layout and ample storage. Features include: 1 bedroom + 2 dens (one den canbe used as a second bedroom) Full bathroom, Modern kitchen, Open-concept living roomIn-suite laundry (located within the unit) Plenty of storage space.One parking spot on the driveway (id:61852)
Home And Business Realty
468 Northern Avenue E
Sault Ste Marie, Ontario
Get ready to live exactly where convenience meets comfort! This 4-bedroom home sits just steps from Sault College, local shopping, restaurants, and everyday essentials-perfect for anyone who wants less driving and more living. Step inside to a bright, welcoming layout with room for the whole crew. The main floor keeps life practical and easy with large principal rooms and the finished rec room offers a great hangout space whether you're entertaining friends, working from home, or enjoying movie nights. Wood burning stove and additional fireplace, cleaned not WETT certified currently. And here's where this property really levels up: you don't just get a double attached garage, you also score a detached garage/workshop-ideal for hobbyists, small business tools, gear storage, or that dream "creative workspace" you've been imagining. (id:61852)
Exp Realty
Sal024 - 1235 Villiers Line
Otonabee-South Monaghan, Ontario
24 St. Andrews Lane - Bellmere Winds Golf Resort Located in Phase 2 near the golf course, this cottage offers the perfect balance of relaxation and recreation. Just steps from the fairways, you'll enjoy being close to all the action while still having the privacy and comfort of your own getaway. With resort-style amenities like the pool, beach, and sports courts nearby, this site is ideal for golf lovers and families alike. *For Additional Property Details Click The Brochure Icon Below* (id:61852)
Ici Source Real Asset Services Inc.
3087 Lakeshore Road
Burlington, Ontario
Set on prestigious Lakeshore Road in Roseland one of Burlington's most sought-after neighbourhoods this custom-built residence offers over 6,000 square feet of finely finished living space on a rare217-ft-deep property. Located within the Tuck/ Nelson school district, just steps from the lake, it combines an exceptional address with remarkable scale and design. The main level is anchored by an elegant great room with a gas fireplace, custom built-ins with glass accents & expansive windows overlooking the rear gardens. A private home office, formal dining area with a wet bar, & a chef's kitchen designed for both daily living & entertaining set the tone for the home. The kitchen features a large quartz island with seating, dual dishwashers, dual Frigidaire Professional wall ovens, a gas range with decorative hood, warming drawer, microwave, & a KitchenAid S/S refrigerator with ice & water. Custom soft-close cabinetry, a walk-in pantry, & a walkout to the covered patio complete this well-appointed space. A separate main floor laundry room with custom cabinetry, quartz counters & washer/ dryer adds convenience. Upstairs, four bedrooms each feature their own private ensuite baths & custom closet organizers, including a self-contained inlaw suite with a separate entrance featuring a living area, bedroom, and full bath, ideal for extended family or guests. The third-floor loft, currently used as a gym, offers flexibility as an additional bedroom or creative studio. The fully finished lower level extends the living space with a large recreation room with a wet bar, sitting area with gas fireplace, sixth bedroom with ensuite, music/media room,& a walk-up to the backyard. Set on a 200ft-deep lot, the property offers rare privacy&scale, with a resort-style backyard featuring a heated saltwater pool, stone patio, covered terrace, &outdoor kitchen. A three-car garage & additional parking complete this home, just minutes from downtown Burlington & the lake. Luxury Certified. (id:61852)
RE/MAX Escarpment Realty Inc.
RE/MAX Escarpment Realty Inc.
3 - 120 Bronte Road
Oakville, Ontario
Welcome to this stunning executive townhome in the heart of Bronte Village, where classic, timeless design meets lakeside living. This beautifully updated 3-bedroom, 3-bathroom home offers sophisticated style, high-end finishes, and a private rooftop terrace with breathtaking lake views - the perfect place to unwind or entertain. Step inside and discover a bright, open-concept layout enhanced by beautiful décor, elegant hardwood floors, and designer lighting throughout. The gourmet kitchen features premium stainless-steel appliances, quartz and granite countertops, heated floor and custom cabinetry-ideal for both everyday living and hosting family & friends. The private elevator provides effortless access to all levels, from the garage up to and including the stunning rooftop terrace, where you can enjoy views of Lake Ontario and the charming Bronte harbor front. The spacious primary suite boasts a spa-inspired ensuite and generous closet space, offering a tranquil retreat at the end of the day. With its prime location just steps to waterfront trails, boutique shops, cafés, and restaurants, this home captures the best of urban convenience and lakeside charm. A definite must-see to experience the many updates and features this home offers. Other Highlights Include: Double Garage and Driveway for 4 Vehicle Parking, Designer Interior Décor with Quality Finishes, Heated Floor in Kitchen and Ensuite Bath & Basement Rec Room, Spacious Bedrooms, California Shutters Through-out, Hardwood Floors Through-out, Two Gas Fireplaces, Two Balconies on Main Level, Walk-out to Courtyard on Lower Level and plenty of storage. This Home is Perfection from Top to Bottom. Full List of Features and Upgrades Available. (id:61852)
Royal LePage Real Estate Services Ltd.
429 - 3250 Carding Mill Trail
Oakville, Ontario
Brand New Never lived-in! South facing one bedroom condo in a contemporary boutique condo developed by Mattamy Homes. Step out onto your private balcony and take in serene partial views of the lake. Modern kitchen with Quartz countertop Built-in: stove, oven, Microwave, fridge, dishwasher, blinds,laminate floorings through-out. Heat and High Speed Internet,1 parking(EV) & 1 locker included! Residents of Upper West Side Condos enjoy premium amenities including a fully equipped fitness centre, elegant party room with barbeque lounge area, Gym, rooftop terrace, guest suite, visitor parking, and 24-hour security. Located in the sought-after Preserve Community, you're surrounded by everything Oakville has to offer - top-rated schools, beautiful parks, walking trails, shopping plazas, and restaurants are all minutes away. Quick access to major highways (403, 407, QEW), Oakville GO Station, and Oakville Trafalgar Hospital make this location both convenient and connected. (id:61852)
Hc Realty Group Inc.
13 - 78 Preston Meadow Avenue
Mississauga, Ontario
Spectacular 2 Bedroom & 2 Washroom Modern Townhome Located Just Minutes Away FromDowntownMississauga. An Abundance Of Natural Light With 9 Ft Ceilings On Both Floors & LargeWindowsThroughout. Hardwood Flooring On Main. 2 Balconies. Chef's Kitchen With QuartzCounters,Premium Brand Stainless Steel Appliances And Large Breakfast Island. Enjoy Family Time&Entertaining In Your Large Living Room & Large Dining Room - With Access To Balcony.LargeBedrooms With Plenty Of Space To Set Up Your Home Office, Great For Working FromHome/Hybrid.Primary Bedroom Comes With Large Walk In Closet. 2nd Bedroom With Access To 2ndBalcony. JustMinutes From Highway 401/403, Square One, Great Schools And Parks, Future LrtLine. Don't Miss! New: AC, Kitchen range hood, thermostat smart wifi, doorbell smart wifi,curtain rods, bathroom shower head, pot lights in kitchen, kitchen table light fixture (id:61852)
RE/MAX Real Estate Centre Inc.
801 - 3220 William Coltson Avenue
Oakville, Ontario
One bedroom plus enclosed den (separate room) condo in the much sought after upper west side 2 condo! Conveniently located in prime area off Dundas & Trafalgar close to Bus Terminals, Grocery stores, Shopping, Restaurants, Parks, Hospital, Sheridan, Major highways and much more!! Unit features a spacious layout with modern finishes such as laminate flooring throughout the whole unit, open concept living/dining room walking out to a large north facing balcony. Functional modern kitchen with stainless steel appliances, quartz counter tops and breakfast island. Spacious primary bedroom with large closet and a 3pc bath. Unit comes equipped with a keyless smart entry system controlled by a keypad and a smart home system. Resident can enjoy access to world-class amenities, including 3 party rooms for hosting gatherings, a state-of-the-art gym for staying active, and a social lounge for relaxation and mingling with neighbors. Experience urban living at its finest in this exceptional condo, where luxury, convenience, and comfort converge seamlessly. (id:61852)
Cityview Realty Inc.
507 - 490 Gordon Krantz Avenue
Milton, Ontario
Welcome To The Soleil Condos, Where Luxury And Modern Living Converge! This Brand-New Executive Corner Unit Offers 2 Spacious Bedrooms, 2 Sleek Washrooms, And A Convenient Study Nook Perfect For Working From Home Or Unwinding With A Book. The Open-Concept Layout Is Bathed In Natural Light, Thanks To Expansive Windows, Creating An Inviting And Airy Ambiance. The Gourmet Kitchen Boasts Upgraded Finishes, Ideal For Culinary Enthusiasts. Residents Enjoy Access To Top-Notch Amenities, Including A Fully Equipped Gym, A Stunning Rooftop Patio With Breathtaking Views, And Ample Visitor Parking. Nestled In The Heart Of Milton, This Condo Provides Easy Access To Local Shops, Dining, Parks, And Transit. Perfect For Professionals, Couples, Or Downsizers Seeking A Blend Of Comfort And Sophistication. (id:61852)
Brad J. Lamb Realty 2016 Inc.
143 - 2960 Drew Road
Mississauga, Ontario
Excellent opportunity to purchase a well-appointed two-story commercial unit in the highly sought-after Great Punjab Plaza, a premier destination for professional and service-based businesses. Situated in a high-demand area with strong attraction and exceptional exposure, this is space ideal for professional office uses or retail space. Prime location in a well-maintained plaza with ample on-site parking and easy access from major roads, this unit provides convenience for both clients and staff. Surrounded by established businesses and amenities, it delivers strong brand presence and credibility in a thriving commercial hub. (id:61852)
RE/MAX Gold Realty Inc.
38 Milady Road
Toronto, Ontario
Enjoy comfortable, main-floor living in this spacious and sun-filled 3-bedroom unit with private front entrance. Features 3 generous bedrooms with large closets, 4-piece bathroom with stacked washer & dryer, and hardwood floors throughout. The family-size kitchen with breakfast area is perfect for morning routines, while the open-concept living and dining area flows seamlessly to a large front balcony-ideal for enjoying fresh air or unwinding after a long day. This inviting space is ideal for relaxed everyday living. Best suited for a professional couple or small family, this unit offers immediate occupancy and includes one parking space. Located in a family-friendly neighbourhood just steps to schools, parks, shops, and the Metrolinx Finch West LRT, with quick access to Highways 400 & 401, Toronto Pearson Airport, York University, and the City of Vaughan Tenant responsible for liability and content insurance and 70% of utilities (gas, hydro and water). (id:61852)
RE/MAX West Realty Inc.
214 - 2489 Taunton Road
Oakville, Ontario
Turnkey 2-bedroom, 2-bathroom condo built in 2022, ideal for first-time buyers, downsizers, or investors. This carpet-free unit offers a functional open-concept layout with a balcony, ensuite laundry, and a primary bedroom featuring a walk-in closet and ensuite bathroom. Enjoy this stylish unit with soaring 11-ft ceilings and a thoughtfully designed kitchen featuring upgraded appliances, a waterfall granite countertop, wall oven and cooktop, a dedicated pots-and-pans drawer, and upgraded bathrooms. The convenience of an in-suite stacked washer and dryer completes the space. Includes one underground parking space and a private storage locker. Residents enjoy premium amenities such as a gym, outdoor pool, rooftop terrace, Yoga/Pilates room, wine tasting room with Chef's table, large party room, and theatre room, along with 24-hour concierge service. Conveniently located near the GO Bus Terminal, Highways 407 and 403, everyday shopping (Walmart, Superstore, Longo's, Winners), dining, and nearby parks and nature trails. Move-in ready and low maintenance-an excellent opportunity in a prime Oakville location. (id:61852)
Royal LePage Signature Realty
2 Flr - 1657 Weston Road
Toronto, Ontario
AVAILABLE IMMEDIATELY. SEE IT NOW! Spotless And Ready For You To Move In Now. Convenient Location At Weston And Just Little South Of Lawrence. Spacious 2 Bedroom Unit With TTC At Your Door, Food, Coffee Shops, And Groceries Within 5 Minutes Walking Distance. Immaculate Condition. 1 Large Truck, Or 2 Medium Size Cars Parking Provided On Driveway Outside. No Sharing With Anyone, Fully Private Unit. Recently Updated Flooring, Large Windows With East-West Exposure Provide Sun All Day Long. You Pay In Addition Your Hydro And Gas Bills. Laundry Is In The Area About 10 Min Nearby. Do Not Miss It Out. See It Now! Some pics are digitally staged with furniture. (id:61852)
RE/MAX Premier Inc.
223 - 350 Rutherford Road S
Brampton, Ontario
Office space available at a prime Brampton location, with easy access to Highway 410 and public transit. High foot traffic and ample parking on site. The space includes four individual offices, along with a reception area, waiting area, and a boardroom. Rent includes all TMI and utilities, offering excellent value and convenience. Alternative option: Two offices are also available with access to shared common areas, including the reception area and boardroom, for $2,000 per month, all-inclusive of utilities and TMI" (id:61852)
Sutton Group - Realty Experts Inc.
1353 Sheldon Avenue
Oakville, Ontario
Fully Furnished House with pool & Finished basement/separate entrance. Short-Term & Long-Term Beautifully fully furnished House located in a luxury neighborhood in prime Southwest Oakville. This property offers exceptional convenience and lifestyle, within walking distance to Bronte GO Station, Walmart, Metro, and other essential amenities. Close to: Highly ranked schools, Oakville South Centre, Community centre & library, Parks and Lake Ontario. Ideal for professionals, families, or newcomers seeking comfort, location, and quality living. (id:61852)
Royal LePage Signature Realty
720 - 1037 The Queensway
Toronto, Ontario
Bright, welcoming, and brand new-this never-lived-in 1-bedroom condo is ideal for young professionals seeking comfort and convenience in a growing west-end community. This north-facing suite offers 9 ft ceilings, large windows, and a smart open-concept layout with wide-plank laminate flooring throughout. The kitchen features quartz countertops, a designer backsplash, stainless steel appliances, and a large island with storage. Walk out to a spacious balcony - perfect for lounging, or entertaining. Enjoy the convenience of ensuite laundry, built-in blinds, and a dedicated storage locker. Built by RioCan Living, this newly completed building offers excellent amenities including a full fitness centre, yoga room, co-working lounge, party room, rooftop terrace with BBQs, pet wash station, and 24-hr concierge. Located steps from Costco, No Frills, Cineplex, restaurants, cafés, TTC, and minutes to Sherway Gardens, Humber College, the Gardiner, and Hwy 427. A great opportunity to live in a modern, connected neighbourhood. Ready for immediate occupancy. (id:61852)
RE/MAX Hallmark Realty Ltd.
3709 - 510 Curran Place
Mississauga, Ontario
Experience elevated living in this **bright and sun-filled 893 sq. ft. luxury 2-bedroom, 2-bathroom condo** featuring a **panoramic, unobstructed southwest lake view that will never be compromised**. Floor-to-ceiling windows and a private balcony flood the space with natural light while showcasing breathtaking, forever views.Designed for both comfort and style, the open-concept layout is complemented by **stainless steel appliances, granite countertops**, ideal for end-users and investors alike.Located in the **heart of the Square One district**, enjoy unmatched walkability to Celebration Square, Central Library, YMCA, Square One Shopping Centre, Living Arts Centre, schools, places of worship, and public transit.Residents enjoy access to **premium building amenities, including a fitness centre, gym, indoor pool, sauna, jacuzzi, party room, billiards, and media room**.Move-in ready with a view that truly lasts forever (id:61852)
Century 21 Leading Edge Realty Inc.
2906 - 88 Park Lawn Road
Toronto, Ontario
A rare expansive luxury suite featuring a PRIVATE 2 CAR GARAGE, FULLY EV-READY WITH HYDRO ROUGH-IN. This spacious 2-bedroom plus large den, 2-bath residence offers the comfort of 1,330 sq ft of exclusive designer living space and a 120 sq ft private terrace with unobstructed views of Lake Ontario, the city, and the Toronto skyline. Floor-to-ceiling windows and 10-foot ceilings flood the home with natural light. The open-concept layout includes a modern kitchen with premium appliances, a spa-like primary ensuite, and a versatile den ideal for a home office or third bedroom. Located in a prestigious building with over 30,000 sq ft of resort-style amenities, a marble lobby, 24-hour concierge. TAXES AND CONDO FEES PAID TILL 2027 (id:61852)
RE/MAX West Realty Inc.
