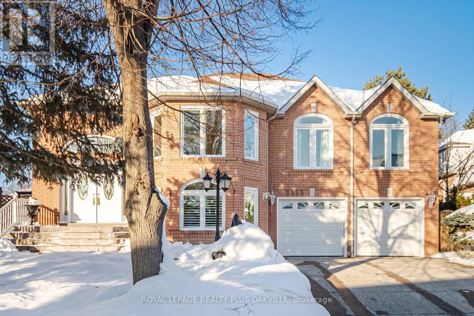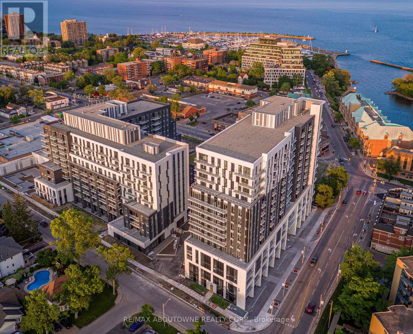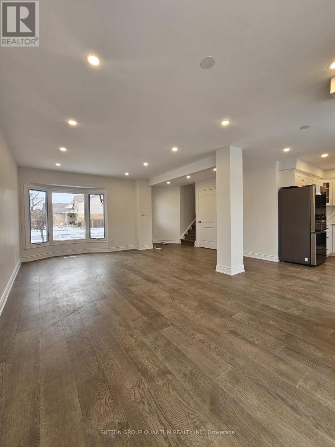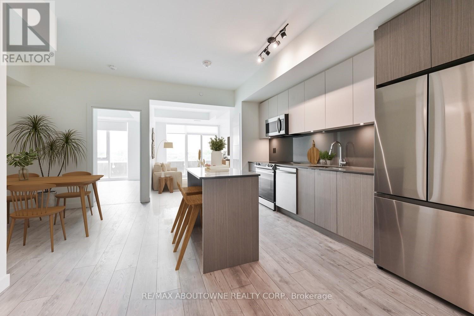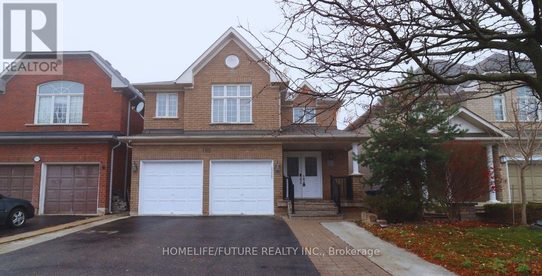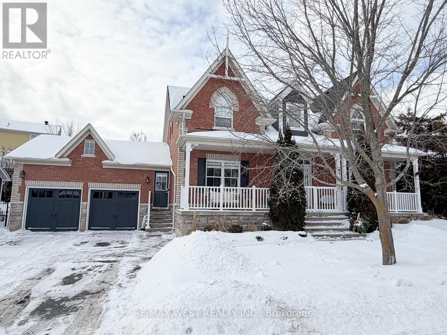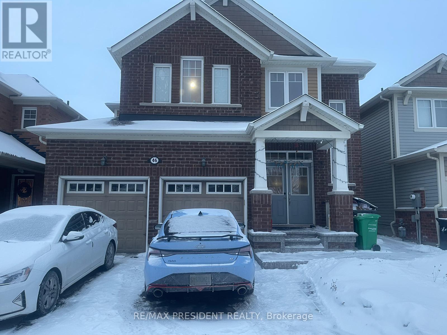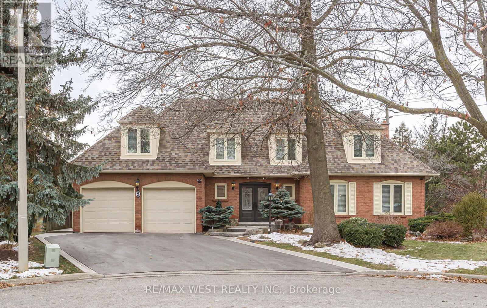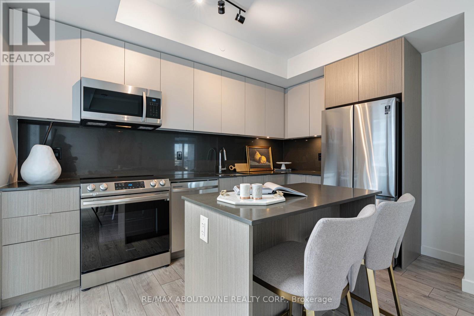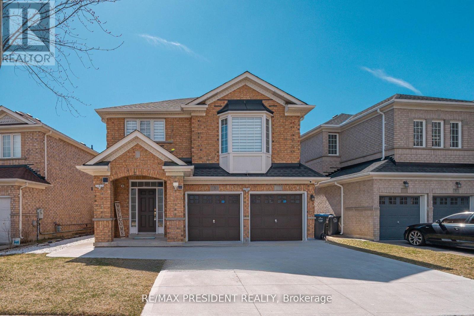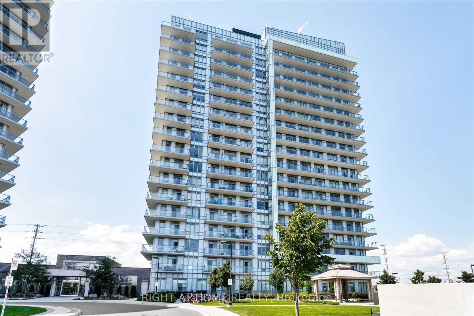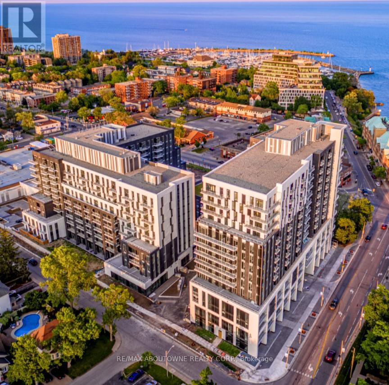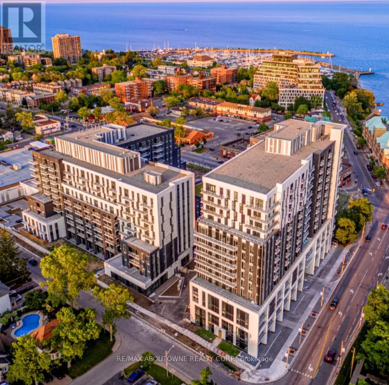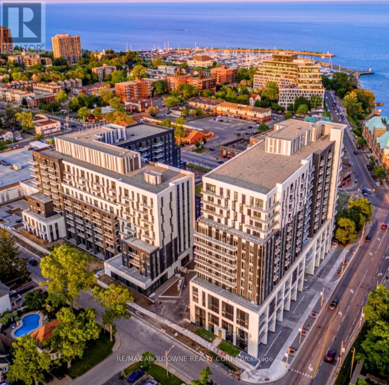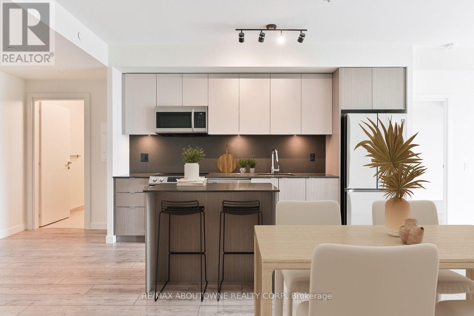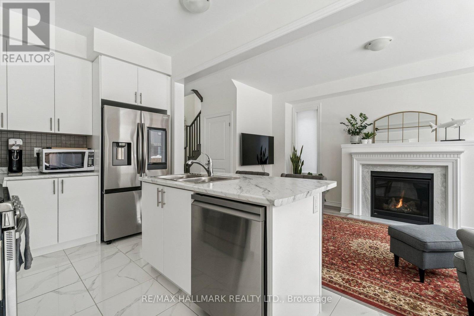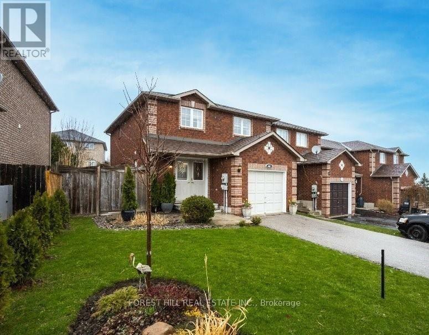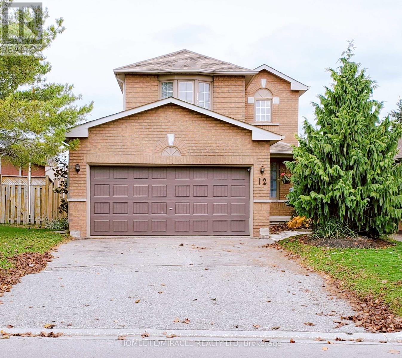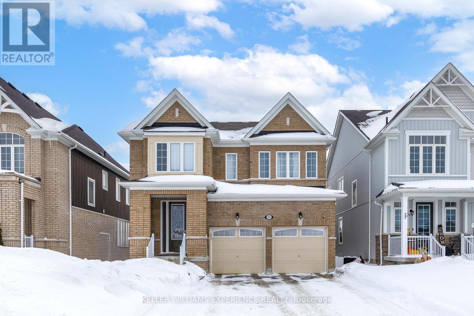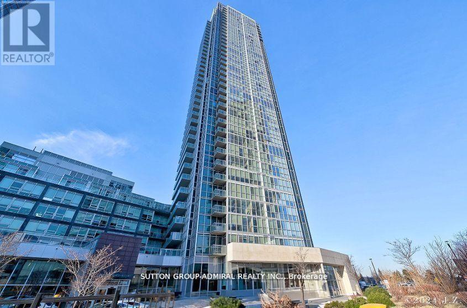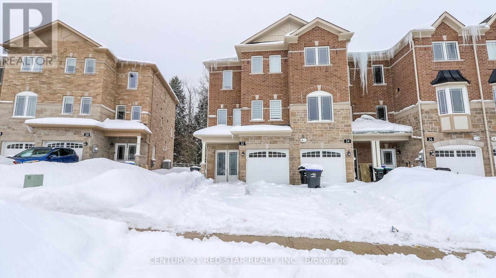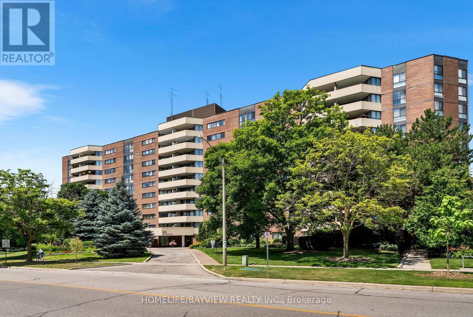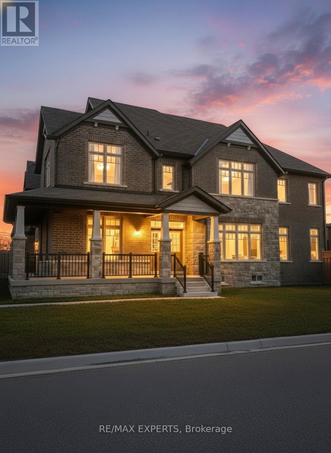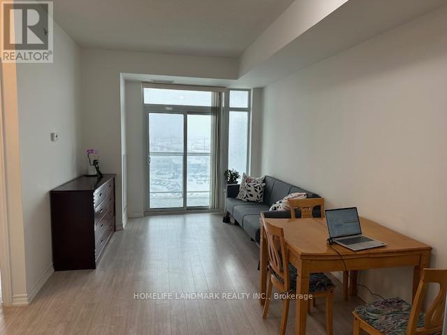3395 Trelawny Circle
Mississauga, Ontario
Rarely available Raised Bungalow with 3 car garage (tandem) on cul-de-sac & backing onto greenspace for extra privacy! Meticulously maintained by original owners and filled with natural light! Carpet free throughout! Spacious floorplan with 3+2 bedrooms & 3 1/2 baths! Above ground lower level with large windows, separate side entrance and access to triple garage! 2 fireplaces! Large family sized kitchen with walk-out to deck! Primary bedroom has walk-in closet and 5 piece ensuite and also walks-out to a private deck! Updates include roof in 2013, furnace & ac replaced. Windows and front and side doors in 2009! Lower bedroom has roughed-in kitchen plumbing & gas line. Do not miss this rarely available opportunity in desirable Trelawny! Steps to Trelawny Public School, Trelawny Woods! Near schools, transit, shopping and more! Quick access to highways 401, 407 and 403! 5 Minute drive to Meadowvale mall & big box stores @401! Spotless! (id:61852)
Royal LePage Realty Plus Oakville
B0903 - 133 Bronte Road
Oakville, Ontario
**BONUS 1 MONTH FREE! **FABULOUS LAKE VIEWS & T.O. Skyline! Looking for a Spacious 1 Bed with DEN & PET FRIENDLY! In a Superb Location - Close to Everything! ..Welcome to The Village! A Unique Luxury Rental with 5-star Hotel Inspired amenities, which is nestled in Oakville's most vibrant and sought after neighbourhood, Bronte Harbour! The CANAL suite is a Beautifully Designed 954 SqFt of Luxury Living! This 1 BED plus DEN Offers a Large Bedroom with Walk-in Closet, and a Balcony! It is Bright, Modern & Sleek in Design. It Features a Spacious Open-Concept Kitchen with Island, Contemporary Cabinets & Gorgeous Counters, Plus Stainless Steel Appliances, Gorgeous Wide-Plank flooring and Floor to Ceiling Windows throughout. Convenient Full Size -In-suite Laundry, & Private Balcony. Enjoy the Beauty of the Lakefront, Walking Trails, Parks, the Marina and More at Your Doorstep! All without compromising the conveniences of City Living. Walk to Farm Boy Grocery Store, Pharmacy, Restaurants, Shopping, Bank, and other great spots in Bronte! Wonderful Amenities - Pool and Sauna, Resident Lounge, Dining & Social Rooms, Roof Top Patio & Lounge, Fitness Rooms, Dog Spa, Car Cleaning Stall, Car Charging Stations, 24/7 Concierge & Security. (Parking Available for an additional fee to rent @$130/month). *PETS WELCOME* (id:61852)
RE/MAX Aboutowne Realty Corp.
2084 Hunt Crescent
Burlington, Ontario
Renovated in 2025 from top to bottom. This home is like new! Main floor is open concept with 2 walkouts to large private backyard deck with no neighbour behind. Primary bedroom boasts contemporary 3-pc ensuite. Fully finished lower level includes another bathroom and provides bright and spacious area for recreation, fourth bedroom or office. All new plank flooring throughout, 4 new baths, new appliances, furnace, air conditioner, windows and doors. Extended stamped concrete driveway. Walk out door to miles of trails on hydro path. Located in excellent family neighbourhood with schools, parks, shopping and all conveniences close by. Welcome Home (id:61852)
Sutton Group Quantum Realty Inc.
B0719 - 133 Bronte Road
Oakville, Ontario
**BONUS 1 MONTH FREE* Welcome to the Village, a unique Luxury Rental Community nestled in Oakville's most vibrant & sought after neighbourhood, ,Steps to the Lake & Bronte Harbour. This Luxury Suite is has a Spacious 1172Ft floor plan complete with a Large 46.2 Ft Balcony. This 2 Bdrms & 2 full Baths also offers a Principal Bedroom with a Spa like ensuite. A Modern & Sleek Kitchen with Full Size S/S Appliances, Large Island. Engineered Wide Plank flooring and Floor to Ceiling Windows Thru-out. Steps from the Lake, Shopping, Restaurants, GO-train & in the Heart of Beautiful Bronte. Exceptional Amenities! Sauna, Pool, dog spa, Dining & Social Rooms, Roof top patio &lounge, Large fitness room, car cleaning stall, car charging stations, 24/7concierge . Pet friendly building. (id:61852)
RE/MAX Aboutowne Realty Corp.
162 Cadillac Crescent
Brampton, Ontario
Stunning 4-Bedroom Home For Lease - Fletcher's Meadow. Discover This Spacious And Beautifully Maintained Home Offering A Perfect Blend Of Elegance, Comfort, And Functionality, Located In The Prestigious And Family-Friendly Fletcher's Meadow Community. Freshly Painted Throughout, This Home Features A Large Eat-In Kitchen With Upgraded Cabinetry, Modern Countertops, A Breakfast Bar, And A Walkout To The Backyard, Making It Ideal For Entertaining And Everyday Family Living. Thoughtfully Designed With A Separate Pantry And Broom Closet, The Home Also Offers Hardwood Flooring, Four Generously Sized Bedrooms, Pot Lights Throughout, And Abundant Natural Light. Enjoy Outdoor Living With An Interlock Patio And Walkway, Excellent Lot Size, And Easy Backyard Access. Additional Conveniences Include Separate Laundry On The Main Level, Stainless Steel Kitchen Appliances, Washer, And Ample Parking For Up To Four Vehicles (Including One Driveway Spot). Ideally Situated Close To Banks, Bus Stops, Public Schools, Parks, Restaurants, Highways, Go Station, Grocery Stores, And Places Of Worship. Basement Is Rented Separately. Tenants Pay 70% Of All Utilities. No Smoking! (id:61852)
Homelife/future Realty Inc.
41 North Riverdale Drive
Caledon, Ontario
A stunning all brick home in the Quaint Village of Inglewood. A charming front covered porch, front + side entrances. Only 15 mins north of Brampton & 20 mins to Orangeville. This prof fin basement, 4 bedroom, 5 bathroom home features over 150k spent in 2024 on a brand new prof fin basement with light engineered hardwood flooring, a custom bar with quartz countertops, B/I bar fridge, new dishwasher, micro + refrigerator (no stove) custom arches & stone gas fireplace in 2nd family room, 2 pc bath, custom closets, huge 4th bedroom + 3 pc ensuite, 3 ground level oversized windows, Pot lighting, and lots of storage! Oak staircase leads you to the upper level loft, 2 bedrooms & 2 bathrooms. Master features a large 4 pc ensuite with sep shower & soaker tub & main 4 pc. Main floor features amazing vaulted ceilings & open concept kitchen & family rooms, gas FP, hardwood, main floor office/bdrm, sep living or dining rm & main floor laundry. Inside access to dbl garage, (1) GDO, French doors, CAC, CVAC as is, 200 AMP, new custom blinds throughout + light fixtures, new washer, dryer + upper refrigerator, very wide 87 ft lot, covered deck, perennial gardens, small waterfall, not a lot of maintenance. Very serene & private backyard, GAS hookup for BBQing. No sidewalks, tons of charm &character in a beautiful sought after neighbourhood 10++ (id:61852)
RE/MAX West Realty Inc.
Lower Unit - 46 Old Cleeve Crescent
Brampton, Ontario
Bright and spacious legal basement apartment featuring a private entrance, open-concept living area, modern kitchen, comfortable bedroom(s), and full washroom. Located in a quiet, family-friendly neighbourhood close to transit, parks, and amenities. Tenant pays 30% of utilities. Ideal for professionals or small families. (id:61852)
RE/MAX President Realty
8 Oakridge Court
Brampton, Ontario
Absolutely stunning property! No disappointments here! Nestled on a quiet + safe court + backing onto conservation for your privacy + entertainment with an inground pool + hot tub with covered decking. Landscaped, charming dormers, amazing renovation in 2021 with open concept kitchen + dining rms (quartz countertops, walk-in pantry, huge centre island), stainless appls up + down! Gorgeous fin walkout basement apartment (not registered). Beautiful strip hardwood flooring throughout. 4 + 2 spacious bedrooms, 4 bathrooms, approx. 2,800 sq ft plus 1,400 sq ft ground-level basement = 4,200 sq ft total. CAC, CVAC, pot lighting, 2 gas fireplaces, crown molding, all appliances and light fixtures included, shows 10++. A very special home! New pool liner + concrete surround. New furnace + HWT owned in 2021, all windows and doors replaced, new roof 2019 + L/G sprinkler system. All ceilings scraped and smooth. New driveway 2024. It's the best of both worlds in an established neighborhood with mature trees but like new inside! A bright beautiful home!! 10++ (id:61852)
RE/MAX West Realty Inc.
A0206 - 125 Bronte Road
Oakville, Ontario
*BONUS*1 MONTH FREE* Spacious "the STARBOARD Model" is 2 Bedroom, 2 full bathrooms and Open Concept Kitchen. Master with large Walk-in Closet (9.9x5.3ft) and overall spacious 1023SqFt of Luxury Living. Gorgeous Suite in a Wonderful Location - Steps to Lake & Marina! This PET FRIENDLY, Unique Luxury Rental, with 5-star Hotel Inspired amenities is nestled in Oakville's most vibrant and sought after neighbourhood, Bronte Harbour! This suite is Bright, Modern & Sleek in Design with Floor to Ceiling Windows thruout. Features an Upscale Modern Kitchen with Island, Contemporary Cabinets & Gorgeous Counters, Plus Stainless Steel Appliances. Gorgeous Wide-Plank flooring throughout & Convenient Full Size -In-suite Laundry. Note: Some Model Suite photos attached to aid in visualization of Finishes which are THE SAME for ALL UNITS. Room Size and floor plans vary with individual unit.* DOGS WELCOME* (id:61852)
RE/MAX Aboutowne Realty Corp.
Basement - 3 Rambling Oak Drive
Brampton, Ontario
Beautiful, fully legal 2-bedroom basement apartment with a separate private entrance, located in a highly sought-after Brampton neighborhood. This bright and spacious unit features a modern full washroom, an updated kitchen with contemporary finishes, and generous living space throughout. Recently renovated with high-end upgrades, offering comfort and style in every room. Close to parks, transit, schools, and all major amenities. Perfect for tenants seeking a clean, well-maintained, and conveniently located home. Tenant pays 30% utilities . (id:61852)
RE/MAX President Realty
1005 - 4655 Glen Erin Drive
Mississauga, Ontario
Welcome Home To Downtown Erin Mills. Well Situated In Proximity To Schools, Parks, Public Transits, Highways, Shopping And Much More.This Unit Features 2 Bedrooms , 2 Bath, Lg Balcony, Parking And Bicycle Storage Unit. An Abundance Of Natural Light With Floor To Ceiling. Windows And South Exposure, Exceptionally Luxurious Finishes - Unit Features 9" Smooth Ceilings, Wide Plank Laminate Flooring Throughout. Quartz Window Sills, Floor Tiles In Bathroom. (id:61852)
Right At Home Realty
A0711 - 125 Bronte Road
Oakville, Ontario
*BONUS*1 MONTH FREE* Extremely Spacious "the SHIP Model" is 2 Bedroom, with a Large Dining room and Kitchen Design Floor Plan. Master with very large Walk-in Closet (9.9x6.7ft) and overall spacious 1071SqFt of Luxury Living. Gorgeous Suite in a Wonderful Location - Steps to Lake & Marina! This PET FRIENDLY, Unique Luxury Rental, with 5-star Hotel Inspired amenities is nestled in Oakville's most vibrant and sought after neighbourhood, Bronte Harbour! This suite Is Open Concept and Features a Large Dining room , Glass Walk in Shower, Over-sized Walk-in Closet, and a Private Balcony! It is Bright, Modern & Sleek in Design. Features an Upscale Modern Kitchen with Island, Contemporary Cabinets & Gorgeous Counters, Plus Stainless Steel Appliances. Gorgeous Wide-Plank flooring throughout & Convenient Full Size -In-suite Laundry. Note: Some Model Suite photos attached to aid in visualization of Finishes which are THE SAME for ALL UNITS. Room Size and floor plans vary with individual unit.* DOGS WELCOME* (id:61852)
RE/MAX Aboutowne Realty Corp.
A1205 - 125 Bronte Road
Oakville, Ontario
**BONUS 1 MONTH FREE** PET FRIENDLY Building. The Village at Bronte is a unique Luxury Rental community nestled in Oakville's most Vibrant and sought after neighbourhood - Bronte Harbour! The LIGHTHOUSE is an Affordable 2 Bed, 2 Full Bath Suite with 983 SqFt of Luxury! Bright, Modern & Sleek in Design. Over-sized Dining room Overlooks an Open-Concept Kitchen with contemporary Cabinets & Gorgeous Counters, Plus Full Size Stainless Steel Appliances., Gorgeous Wide Plank Flooring throughout and Convenient In-suite Laundry. Enjoy the Beauty of the Lakefront, Walking Trails, Parks, the Marina and More at Your Doorstep! All without compromising the conveniences of City Living. Walk to Grocery Store, Pharmacy, Restaurants, Shopping, Bank, and other great spots in Bronte! Wonderful Amenities - Pool and Sauna, Resident Lounge, Dining & Social Rooms, Roof Top Patio & Lounge, Fitness Rooms, Dog Spa, Car Cleaning Stall, Car Charging Stations, 24/7 Concierge & Security. NOTE: Parking Available to Rent extra.*PETS WELCOME* Note: Model Suite photos attached to aid in visualization of Finishes. (Finishes are the Same for All Units). Room size and floor plans vary with each Unit. **EXTRAS** Exceptional 5 start hotel inspired Amenities include - Pool and Sauna, Resident Lounges, Dining & Social Rooms, Roof Top Terrace & Lounge, Fitness Rooms, Dog Spa, Car Cleaning Stall, Car Charging Stations, 24/7 Concierge & Security (id:61852)
RE/MAX Aboutowne Realty Corp.
B0302 - 133 Bronte Road
Oakville, Ontario
**SPECIAL BONUS 1 MONTH FREE** PET FRIENDLY Building. The Village at Bronte is a unique Luxury Rental community nestled in Oakville's most Vibrant and sought after neighbourhood - Bronte Harbour! The BEAM Suite is 1328 SqFt of Luxurious Living! Bright, Modern & Sleek in Design. Open-Concept Kitchen with contemporary Cabinets & Gorgeous Counters, Plus Full Size Stainless Steel Appliances., Gorgeous Wide Plank Flooring throughout and Convenient In-suite Laundry,. Enjoy the Beauty of the Lakefront, Walking Trails, Parks, the Marina and More at Your Doorstep! All without compromising the conveniences of City Living. Walk to Farm Boy Grocery Store, Pharmacy, Restaurants, Shopping, Bank, and other great spots in Bronte! Wonderful Amenities - Pool and Sauna, Resident Lounge, Dining & Social Rooms, Roof Top Patio & Lounge, Fitness Rooms, Dog Spa, Car Cleaning Stall, Car Charging Stations, 24/7 Concierge & Security. *PETS WELCOME* Note: Model Suite photos attached to aid in visualization of Finishes. (Finishes are the Same for All Units). Room size and floor plans may vary with each Unit. (id:61852)
RE/MAX Aboutowne Realty Corp.
B0825 - 133 Bronte Road
Oakville, Ontario
**BONUS SPECIAL! 1 MONTH FREE RENT!**Floor Plan Featuring 2 Bed, 2 Bath With Over 1,070 Sqft Plus A Private 70 Sqft Balcony! A Unique Pet Friendly, Luxury Rental Nestled In Oakville's Most Sought After Neighbourhood, Bronte Harbour! The " Royal" Is one of our Most Popular Suites which features a Wonderfully Spacious Open Concept floor plan. Primary Bedroom Includes A Huge Walk-In Closet (9.9 X 6.7Ft!) and a Full Upscale Ensuite. It is Bright, Modern & Sleek in Design Featuring a Large Open-Concept Kitchen with Island, Contemporary Cabinets & Gorgeous Counters, Plus full size Stainless Steel Appliances. Beautiful Wide-Plank Flooring and Floor to Ceiling Windows throughout. Enjoy the Beauty of the Lakefront, Walking Trails, Parks, Shopping, the Marina and More at Your Doorstep! (id:61852)
RE/MAX Aboutowne Realty Corp.
13 Tamworth Terrace
Barrie, Ontario
Don't miss this Newly-built semi detach by Fernbrook featuring a sun-drenched open concept floor plan on a rare 25 foot lot! Filled with upgrades this house boasts 3 full spacious bedrooms & 3.5 bathrooms across 3 floors featuring a primary bedroom with ensuite bath & walk-in closet. Stay warm & walk-out to the garage from main floor! Napoleon Gas fireplace in living area, heated floor in bathroom, Samsung appliance package featuring smart fridge with water & ice dispenser. Basement features a full bathroom with shower, cold cellar area and tonnes of additional storage space with option to build-out a rec room or bedroom suite. This home truly stands out from anything else! (id:61852)
RE/MAX Hallmark Realty Ltd.
46 Lions Gate Blvd Boulevard
Barrie, Ontario
Modern Comfort Meets Prime Location! Spacious and charming 3 bedroom, 2 bathroom legal duplex, end unit upper level available for lease in the desirable Little Lake community. This inviting home features a light filled living and dining area with laminate flooring, a functional kitchen with stainless steel appliances, and walkout access to a large deck and private backyard - perfect for relaxing or entertaining. The upper level offers a generous primary bedroom with walk in closet and ensuite, plus two additional bedrooms. As an end unit, enjoy extra privacy and natural light throughout. Situated on a quiet, family friendly street, this property is close to Georgian College, RVH Hospital, schools, shopping, restaurants, and major highways. Experience the benefits of living in a legal duplex end unit with modern lifestyle conveniences and outdoor activities, all with full access to Barrie amenities. (id:61852)
Forest Hill Real Estate Inc.
12 Gore Drive
Barrie, Ontario
Discover this beautifully maintained 3-bedroom detached home nestled in one of Barrie's most desirable neighbourhoods. Perfect for families or investors, this property offers both comfort and versatility - featuring a walk-out basement in-law suite complete with its own separate entrance and private laundry. The main floor boasts a bright and spacious layout with large windows, a spacious living and dining area, and a functional kitchen with ample cabinetry. Upstairs are three generously sized bedrooms and a well-appointed bathroom - ideal for growing families. The fully finished walk-out basement is perfect for extended family or rental potential, offering a modern in-law suite with a separate living area, kitchen, bedroom, bathroom, and private laundry facilities. Outside, enjoy a private backyard with plenty of room for entertaining or relaxing, plus a driveway and garage providing ample parking space. Within walking distance to both public & Catholic elementary schools, parks and walking trails. Conveniently located with Hwy 400 access just minutes away. (id:61852)
Homelife/miracle Realty Ltd
55 Elphick Street
Essa, Ontario
Gorgeous Detached 4 Large Bedroom, + Second Floor Media/Den Area, No Sidewalk Allows Parking For 6 Cars, Bright Open Concept Includes Formal Dining, Great Room, Kitchen and Breakfast Room. Zancor Built (Basswood Model) is 2515 Square Feet With Lots Up Upgrades. Inground Sprinkler System Front/Backyards. Gas Fireplace In the great Room. Backyard is Fully Fenced. Unfinished Basement has 3pc Rough In For a Future Extra Bathroom. Garage Inside Entry Via Mud/Laundry Room. All Appliances Included. Located On Quiet Family Street Close To All Amenities. Minutes to CFB Borden and the City Of Barrie. Flexible Closing Available. Offers Anytime. (id:61852)
Keller Williams Experience Realty
1101 - 2908 Highway 7
Vaughan, Ontario
Beautiful And Bright One Bedroom/Two Bathroom Condo Unit In The Centre Of Vaughan. This Upgraded Unit Boasts Floor To Ceiling Corner Living Room And Bedroom Windows With A Stunning View Of The Area. Unit Finishes Are Sleek and Modern, Perfect To Add Your Creative Touch. Built In 2020, The Luxurious Nord Condos Have All Amenities You Could Want. Enjoy Indoor Pool, Exercise Room, Yoga Room, Games Room, Theatre And Much More. 24 Hours Concierge Services Provide Peace Of Mind Security. Unit Includes One Underground Parking Space And One Locker. This [Property Is Close To All Amenities. (id:61852)
Sutton Group-Admiral Realty Inc.
32 Milson Crescent
Essa, Ontario
Beautifully maintained three-storey end-unit townhouse offering 2,156 sq ft of living space with 4 spacious bedrooms and 4 bathrooms. Owner-occupied and shows true pride of ownership. This bright and airy home features a functional layout with generous room sizes, ideal for growing families. Enjoy added privacy with no neighbours at the back, making it perfect for relaxing or entertaining. Located in a quiet, family-friendly area close to schools, parks, and all essential amenities. A rare opportunity to own a well-kept end unit with extra space and privacy. (id:61852)
Century 21 Red Star Realty Inc.
406 - 40 Baif Boulevard
Richmond Hill, Ontario
Step into comfort and convenience with this spacious and beautifully updated 2-bedroom, 2-bathroom almost 1400sqft south facing unobstructed sun exposure condo in one of Richmond Hill's most sought-after communities. This suite offers a functional layout and boasts a large private balcony overlooking serene, landscaped gardens, your perfect escape after a long day. Whether you're a young professional, downsizer, or first-time buyer, this home offers the perfect blend of style and practicality. Entertainers delight with this amazing renovated kitchen with an enormous granite center island that has loads of extra storage. Center piece for guests. Newer Stainless steel appliances, quartz counters, pot drawers, sliders, garbage/recycle stations, etc. Really well designed open concept gourmet kitchen. Beautiful laminate flooring throughout. Spacious living area with walkout to large sunny balcony that allows Bbq. Newer toilets and vanities in the two full bathrooms. The in-suite laundry room provides ample storage space. Walk-in closet and ensuite in large primary bedroom. Side by side two car parking. Storage locker. Access to Club 66 with its awesome outdoor pool, games room, gym and party room. Option to purchase electric charger station. All-inclusive maintenance fees cover all utilities, internet, and cable, delivering exceptional value and peace of mind. Additional amenities include a car wash bay, visitor parking, and expansive green spaces. Located just steps from Yonge Street and Hillcrest Mall, and only moments from the Richmond Hill Public Library, Wave Pool and top-tier medical facilities, including Mackenzie Health Richmond Hill Hospital. Enjoy seamless access to GO Transit, VIVA, Highways 7 & 407, and an exciting array of cafes, restaurants, and boutique shops, all just minutes away. (id:61852)
Homelife/bayview Realty Inc.
983 Barton Way
Innisfil, Ontario
Stunning Executive Family Home on a Premium Fenced Corner Lot with Double Garage. This beautiful home offers an open-concept layout with soaring ceilings and hardwood floors throughout the main level. Featuring a separate family room and an abundance of natural light,the home is ideal for both everyday living and entertaining.The bright eat-in kitchen is the heart of the home, complete with granite countertops,stainless steel appliances, and generous prep space. Massive principal rooms provide comfortand flexibility for growing families.The primary suite is a true retreat, highlighted by a spa-inspired 5-piece ensuite with aluxurious glass-enclosed shower and large walk-in closets. Convenient second-floor laundrywith sink adds everyday practicality.Perfectly located within walking distance to parks and Lake Simcoe, and just minutes toshopping, dining, transit, top-rated schools, and Hwy 400. An opportunity for a move-in-ready executive home in a highly sought-after Family friendly community awaits. Some photos are staged virtually (id:61852)
RE/MAX Experts
810 - 8323 Kennedy Road
Markham, Ontario
Fully Furnished Bright and Spacious 1+1 unit. Unobstructed South View. Newly Renovated Bathroom. 9 feet ceiling. Ready to Move in. Prime Location in the South Unionville Neighborhood. Direct Connect To Shopping Mall, T&T Supermarket, Steps To Parks, Schools, YMCA, Go Train And Pam Am Community Centre. Close To All Amenities and Hwy 407. (id:61852)
Homelife Landmark Realty Inc.
