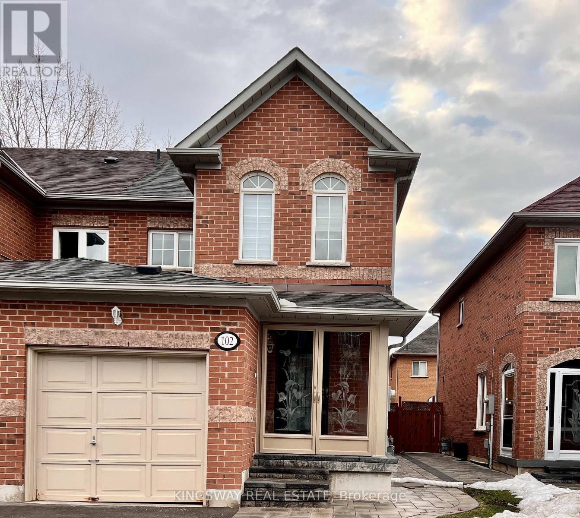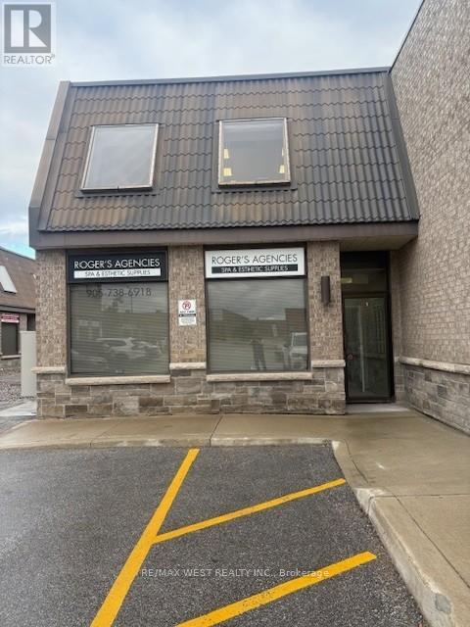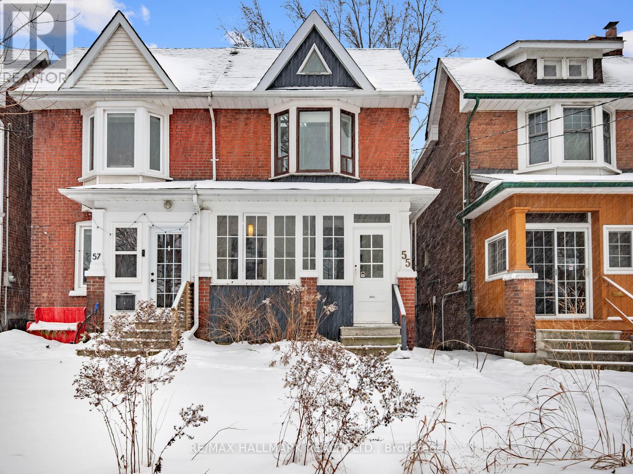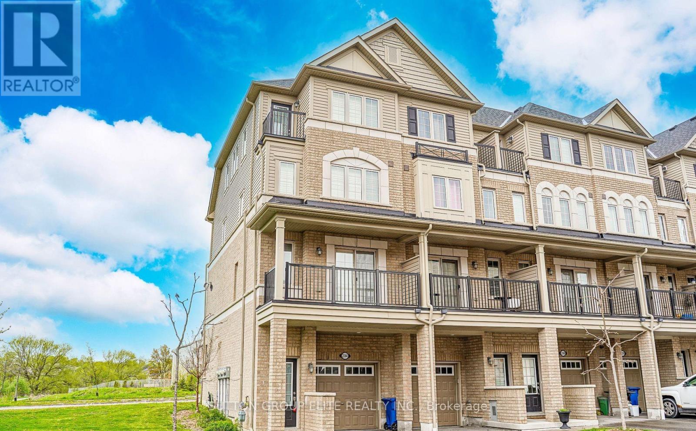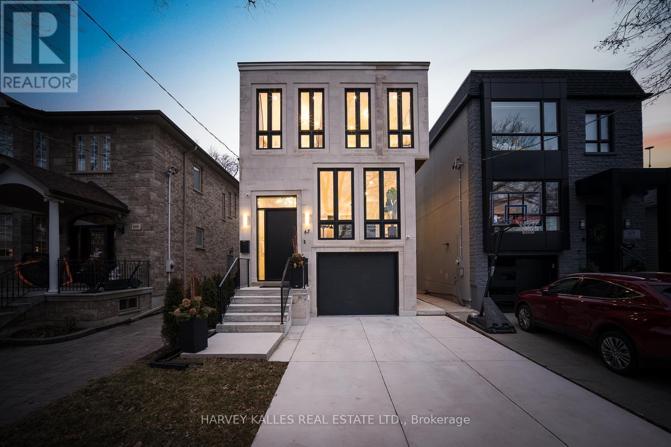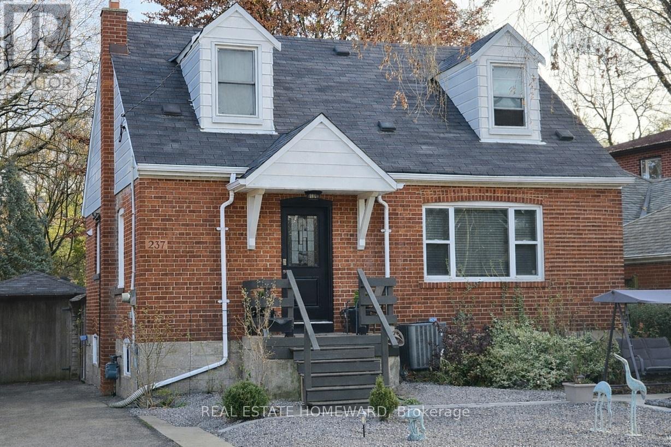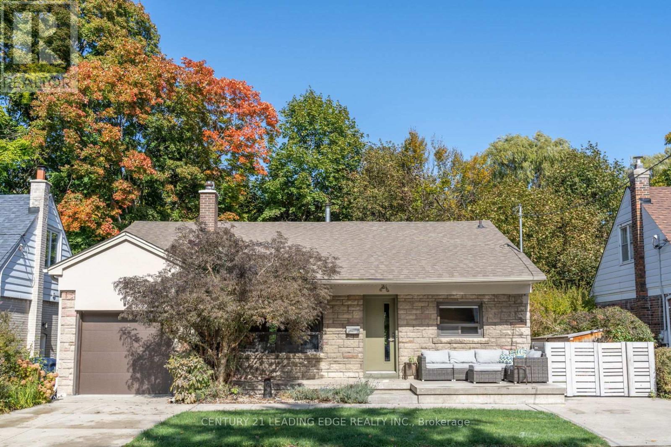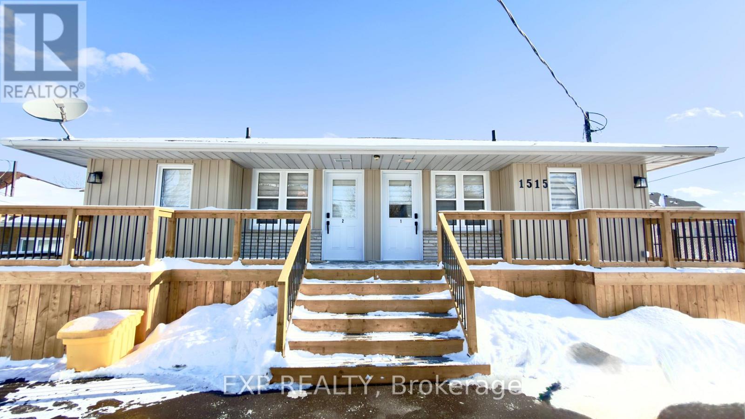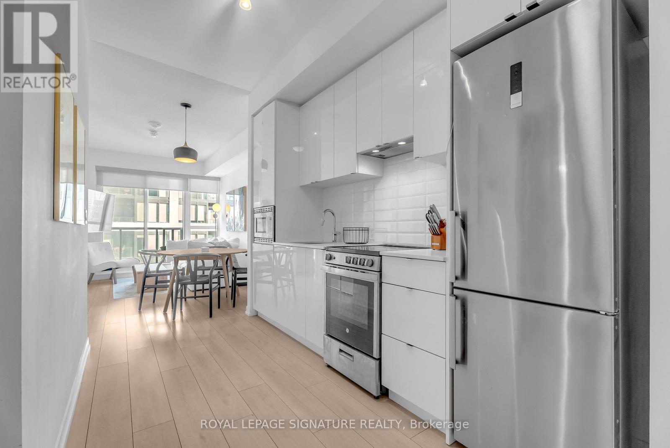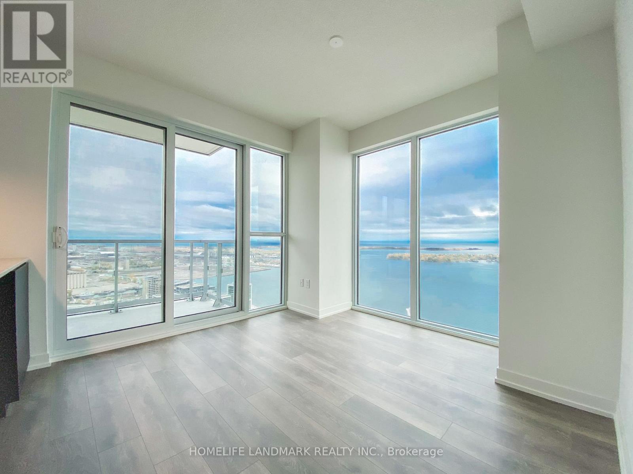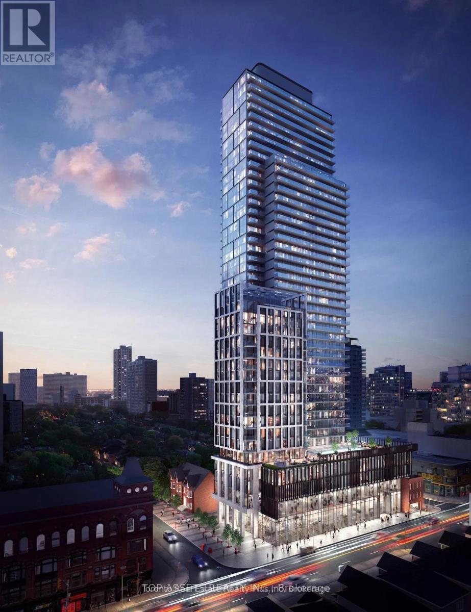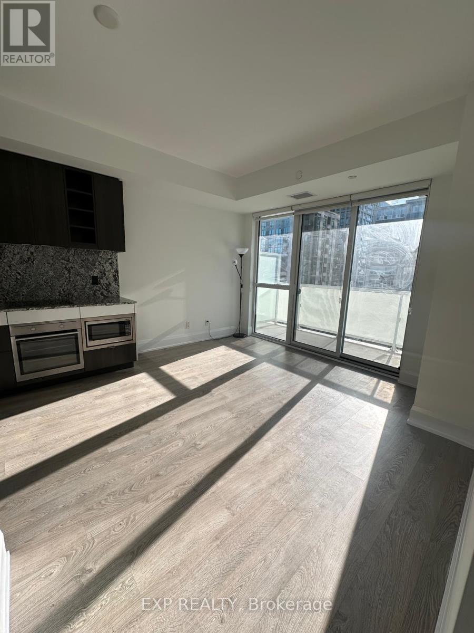102 Lucena Crescent
Vaughan, Ontario
Beautiful Corner Unit Townhouse in a Premium Family-Friendly Neighborhood! Feels like a semi-detached and offers exceptional convenience with easy access to all major amenities. This bright and well-maintained home features 3 spacious bedrooms, an open-concept living and dining area with a gas fireplace, and wood flooring throughout. The home includes a Ring security system, stainless steel appliances, new stove, French-door fridge, microwave,pot lights and new front door.Enjoy extra living space with one bedroom in the partially finished basement with a cold cellar. The property boasts a fully fenced backyard with interlocking, no grass to maintain,and plenty of natural sunlight. The covered/enclosed front porch with a decorative door adds great curb appeal.Located in a quiet, friendly street with parking for 3 cars, and just minutes to Maple GO Station, Vaughan Mills Mall, Canada's Wonderland, grocery stores, dining, parks, schools,hospital, public transit, Hwy 400, and endless shopping options.A perfect blend of comfort, location, and convenience, move in and enjoy! (id:61852)
Kingsway Real Estate
9 - 56 Pennsylvania Avenue
Vaughan, Ontario
Ideally positioned in the Heart of Vaughan's thriving Industrial Corridor, Great showroom this rare end-cap unit offers a prime opportunity for a business seeking both visibility and functionality. The space is 2250 sqft. Ground floor. flooded with natural light from an abundance of windows. Large overhead door for shipping and receiving. Very close to transit, and all major Hwys. (id:61852)
RE/MAX West Realty Inc.
Upper - 55 Eastmount Avenue
Toronto, Ontario
Renovated, sun-filled, and spacious 1-bedroom + loft apartment spanning the 2nd and 3rd floors of a charming Victorian home on a quiet street in Riverdale, near Broadview & Danforth.The unit boasts a modern kitchen with stainless steel appliances and a bamboo countertop, plus a fully renovated bathroom featuring a contemporary shower, vanity, and European-style tile. Enjoy the convenience of in-unit laundry and forced air gas heating with air conditioning.The bright, open living room flows up to the loft-perfect for a home office or additional living space. The entire apartment has been freshly updated with new paint throughout and new carpeting.Step outside to your private rooftop deck, complete with a Napoleon BBQ and storage shed-ideal for entertaining or relaxing outdoors.Located just minutes from shops, cafés, restaurants, and everyday conveniences, this home offers a Walk Score of 87, meaning most errands can be done on foot. Transit is a breeze with the streetcar and subway just a 2-minute walk away, and nearby parks provide plenty of green space to enjoy. (id:61852)
RE/MAX Hallmark Realty Ltd.
2364 Chevron Prince Path
Oshawa, Ontario
Welcome to this beautiful 4-bedroom, 3-bathroom end-unit townhome offering 1,818 sq. ft. of living space with no homes behind for added privacy. This home features a modern open-concept layout filled with natural light, hardwood flooring throughout, California shutters, and an oak staircase. The main floor includes a spacious living and dining area with walk-out to the balcony, and a modern kitchen with stainless steel appliances and stylish backsplash. Bedrooms located on opposite sides for added privacy. Conveniently located close to shopping, schools, parks, Durham College, Ontario Tech University, Costco, GO Station, and major highways407/412. Direct access from the garage to the home. Move-in ready .. a must-see! (id:61852)
Sutton Group Elite Realty Inc.
67 Lesmount Avenue
Toronto, Ontario
This is the home you've been waiting for an Exceptional Executive rental that perfectly blends sophistication, comfort, and modern family living. Be the first to enjoy this newly built gem, thoughtfully designed for todays lifestyle. The main floor impresses with soaring 11-foot ceilings, an Open-concept Layout, and expansive windows that flood the space with natural light. A beautifully appointed family room offers a cozy retreat and walks out to a pressure-treated deck overlooking a lush garden lined with cedar trees. The chef-inspired kitchen features top-of-the-line Dacor appliances, a generous island with breakfast seating, and ample counter space ideal for effortless entertaining. Upstairs, four spacious bedrooms offer large windows and abundant natural light, with the convenience of a laundry room right where you need it. The primary suite is a true sanctuary, featuring a walk-in closet and a spa-like five-piece ensuite with a deep soaking tub. The lower level provides flexible living space with 10-foot ceilings, a well-designed mudroom, and a versatile recreation area perfect for a home theater, playroom, or personal lounge. Nestled just steps from Dieppe and Four Oaks Gate Parks and moments from TTC, downtown, shops, and the vibrant Danforth (including the beloved Serrano Bakery), this home offers an exceptional lifestyle in one of Toronto's most desirable neighborhoods.**EXTRAS** Partially furnished: New bed in Primary Suite, Area rug in Ensuite, 2 sofas in Family Rm, 4 bar stools in Kitchen, 4 Chairs in Dining Room & Table in Dining Rm, sofa, chair, coffee table & rug in Living Rm. (id:61852)
Harvey Kalles Real Estate Ltd.
237 Ferris Road
Toronto, Ontario
Feels Like Home the Moment You Arrive! Set on an extraordinary 45' x 191' premium, pool-sized lot, this move-in-ready 3+1 bedroom home delivers space, light, and versatility. The bright, open main floor flows effortlessly, with thoughtful updates throughout and a walkout to a tree-shaded, serene patio-ideal for morning coffee, outdoor dining, or unwinding at the end of the day. A gorgeous kitchen anchors the space, complemented by a renovated main bath and newly refinished, wide plank hardwood floors. Tailored and thoughtfully designed, the primary bedroom is elevated by bespoke, custom-fitted wardrobes with integrated drawers and elegant corner shelving-beautifully maximizing space while maintaining a clean, curated look worthy of a design magazine spread. Complete with a 3 piece ensuite. The lower level offers excellent ceiling height and includes a bedroom with a separate entrance from the backyard, along with generous unfinished space ready to be shaped to your needs. Ideal for multi-generational living, extended stays, or additional room to spread out. Step outside to an expansive backyard that feels like a private escape. Mature trees, winding garden paths, and exceptional depth create a setting that feels worlds away from the city-perfect for quiet afternoons, weekend gatherings, and memorable garden parties. A private drive accommodates multiple vehicles. What was originally a garage then a hot tub spa is now an Office with electric fireplace controlled by an APP. More supplementary heat from an electric baseboard keeps it toasty. Previous Owner was an electrician and much of the visible wiring and conduit is reminiscent of a commercial grade. 3/4" copper main line plumbing, newer windows and doors, and a setting that balances comfort with possibility. Sun-filled living, an extraordinary garden setting, and room to grow-right here in East York. (id:61852)
Real Estate Homeward
8 Glen Robert Drive
Toronto, Ontario
Beautiful Stunning Detached Bungalow Located On Prime O'conner-Parkview Area. Ravine Lot On A Very Private Cul De Sac, Modern Open Concept Kitchen With Stainless Appliances. Large Master Bedroom, Huge Deck Overlooking The Ravine. Close To School, Restaurants, Ttc, And All Other Amenities. (id:61852)
Century 21 Leading Edge Realty Inc.
1515 Dufferin Street
Whitby, Ontario
Completely Renovated, Turn-Key Fourplex In The Heart Of Whitby's Port District! This Rare, Ready-To-Move-In Property Features Four Fully Self-Contained Units, Thoughtfully Updated With Modern Finishes Throughout. New Windows, New Doors, New Updated Electrical Panel, And Engineered Hardwood Flooring. Every Unit Includes An Upgraded Private Kitchen With All New Stainless Steel Appliances, Quartz Countertops, Separate Hydro Meters, And Energy-Efficient Heat Pumps For Year-Round Comfort. All Furniture Is Included, Making This A True Opportunity For Investors Or Multi-Generational Living. Adding To Its Uniqueness Is A Fully Functional Mini Nordic Spa Featuring A 6-Person Hot Tub, Cold Plunge, And 8-Person Wood-Fired Sauna. A Standout Amenity That Elevates Appeal And Long-Term Value. Ideal For Multi-Generational Families, Long-Term Income Investors, Or Student Housing, This Property Offers Flexible Use With Strong Rental Demand. Located Just Steps To The Whitby Marina, Waterfront Trails, Restaurants, Sports Facilities, And Shopping Amenities. Minutes To Schools, Ontario Tech University, Durham College, Whitby GO Station, And Easy Commuter Access To Highways 401, 412, 418, And 407.A Truly Unique Asset In One Of Whitby's Most Desirable And Walkable Neighbourhoods. Renovated, Furnished, And Income-Ready. (id:61852)
Exp Realty
2301 - 49 East Liberty Street
Toronto, Ontario
Welcome to Unit 2301, a functional 1+den, 2 bath condo in the heart of trendy Liberty Village! This bright, stylish space features floor to ceiling windows with stunning east-facing lake views and a layout designed for modern living. The spacious den is ideal for a home office, while the open concept kitchen and living areas offer sleek finishes and stainless appliances, perfect for entertaining and unwinding. With two full bathrooms, this unit is ideal for couples or those who love to host! Enjoy fantastic building amenities, including an outdoor rooftop pool, a fully equipped gym, bike storage, guest suites, a stylish lobby, and 24hr concierge. (id:61852)
Royal LePage Signature Realty
3703 - 15 Lower Jarvis Street
Toronto, Ontario
Southeast Unobstructed Breathtaking Lake And City View. Rare Corner Spacious 2 Br, 2 Bath Luxury Condo On 37 Floor. Floor To Ceiling Windows. Huge Balcony. 9' Ceilings, Premium Build-In Appliances, Waterfall Upgraded Quartz Kitchen Countertops. Exclusive Use Spacious Co-Working Space, Outdoor Pool, Tennis Court, Basketball Court, Gym. Party Room, Yoga Room. Jam Room, Art Room, Roof Top Garden, 24 Hr Concierge. Ttc At Door Step. Union Station. Financial District. Sugar Beach. Loblaws. St Lawrence Market. Island Ferry. (id:61852)
Homelife Landmark Realty Inc.
3112 - 3 Gloucester Street
Toronto, Ontario
Investment Property. Fully furnished condo and currently tenanted for $2700/month. Experience elevated urban living at 3 Gloucester Street, Unit 3112, a luxurious 1-bedroom+den, 1-bathroom - condo offering 500 sq. ft of stylish interior space plus a 108 sq. ft balcony with stunning 31st-floor with city views. Featuring high-end finishes, a sleek kitchen with built in appliances, a spaciousbedroom with ample closet space, and a versatile den perfect for a home office or guest area,this unit combines comfort and sophistication. Enjoy direct access to Wellesley Subway Station and world-class amenities, all just steps from Yorkville, U of T, and Toronto's vibrant downtown core, ideal for savvy investors. (id:61852)
Toronto Real Estate Realty Plus Inc
1408 - 101 Erskine Avenue
Toronto, Ontario
South View, Sun-filled Unit with Luxury living awaits at 101 Erskine, a prestigious Tridel development in the heart of Toronto. This bright and spacious one-bedroom suite features a functional layout, sleek laminate flooring, and a designer kitchen with built-in appliances. Enjoy a private balcony that seamlessly extends your living space outdoors, while the prime location places you just minutes from Yonge & Eglinton, the subway, upscale shops, and superb dining. Residents benefit from exceptional amenities, including a 24-hour concierge, a rooftop infinity pool with garden terrace and lounges, and two full floors dedicated to fitness and leisure-featuring a gym, yoga studio, theatre, billiards, and party room-plus guest suites and BBQ areas. With the Eglinton Subway, TTC, fine dining, boutique shopping, and the soon-to-open Eglinton LRT just steps away, modern city living has never been more effortless. (id:61852)
Exp Realty
