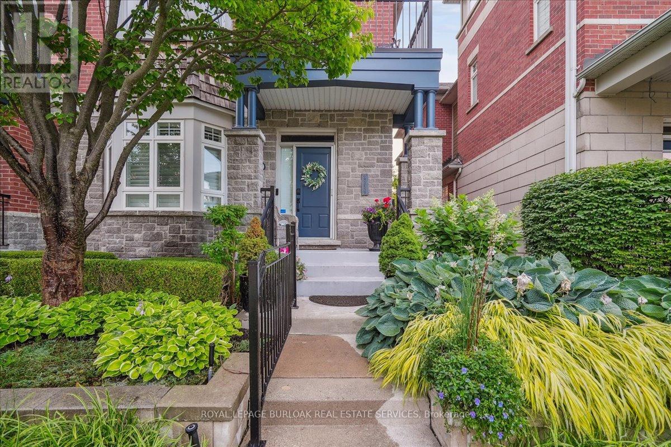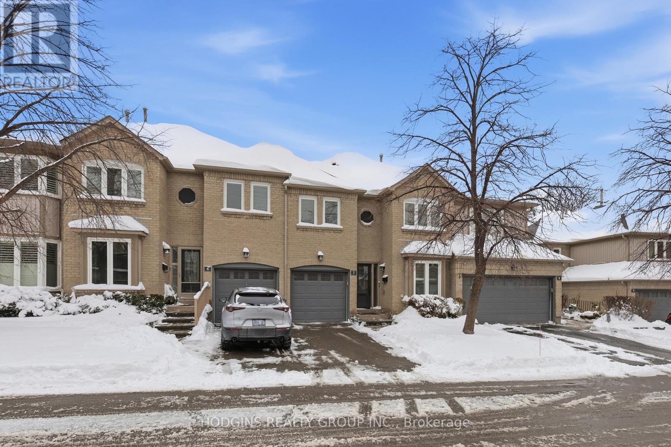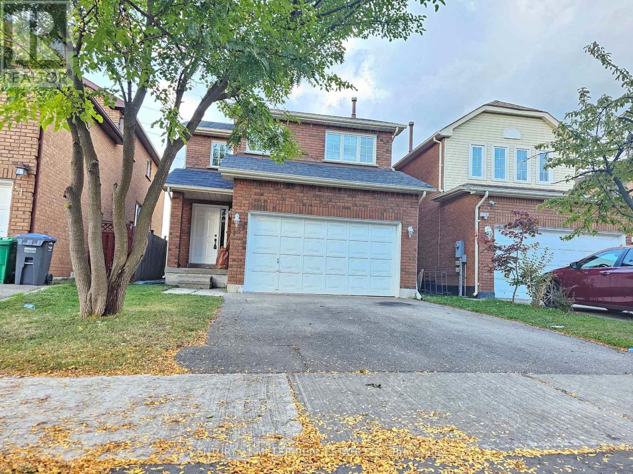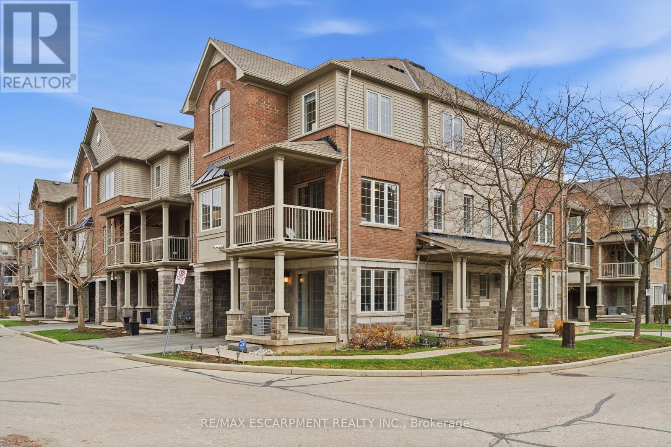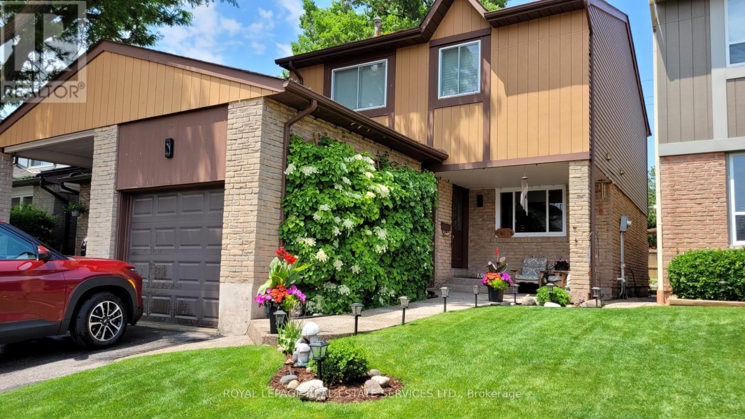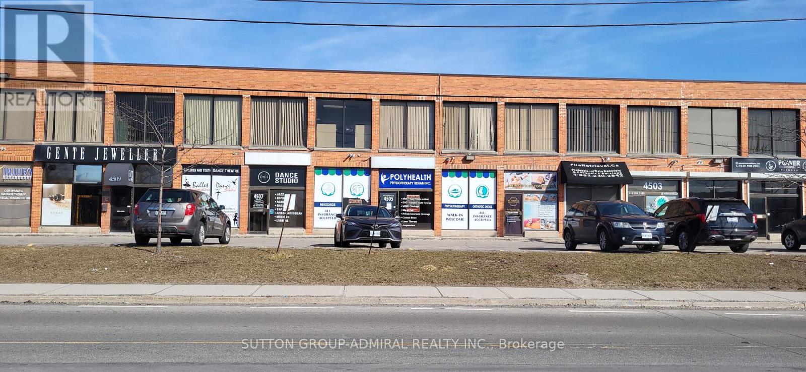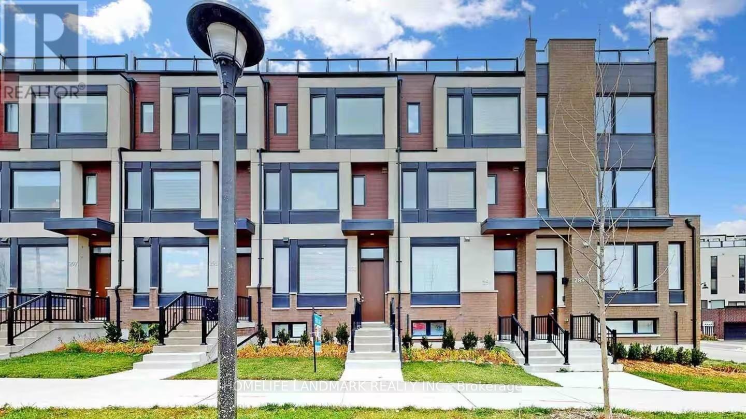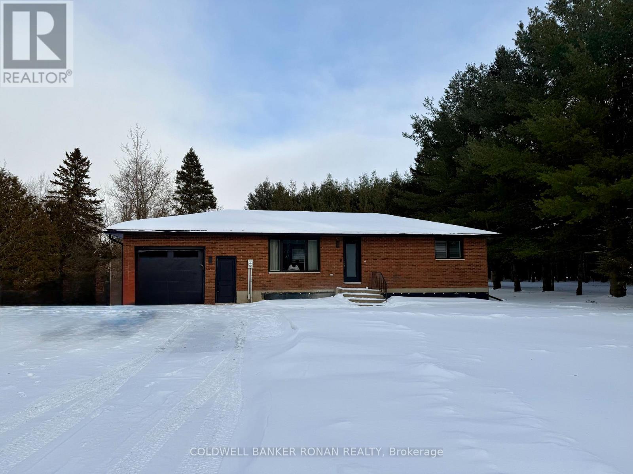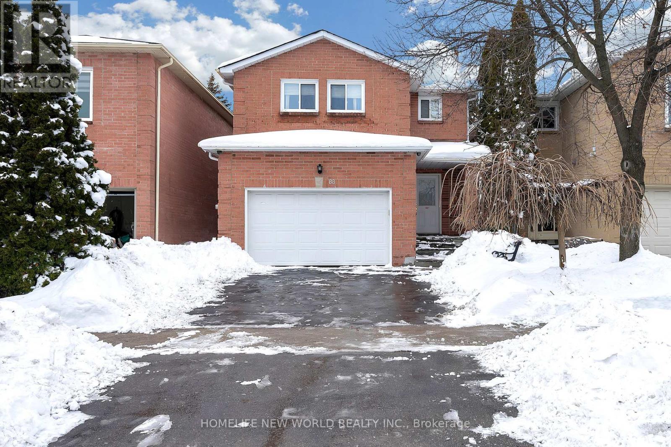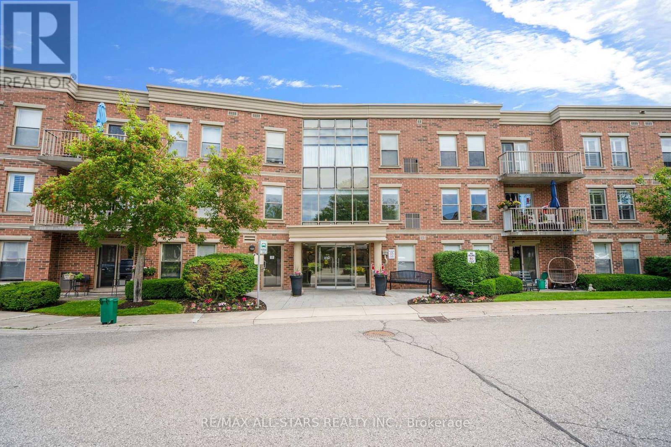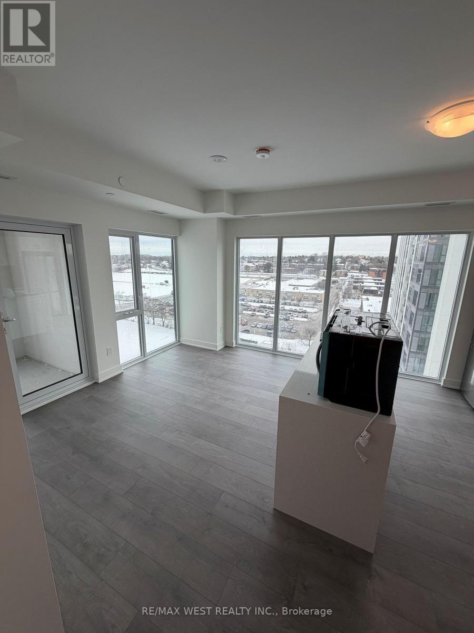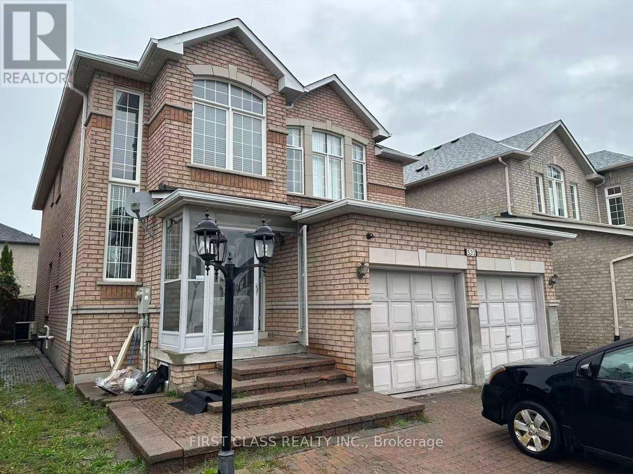111 St. Lawrence Drive
Mississauga, Ontario
Rare 3 bedroom, 3 bathroom waterfront end-unit in the heart of Port Credit. This home offers a total 3637 sq ft of refined living space with lake views. The well-designed layout is ideal for both entertaining and comfortable everyday living. The main level features a stylish kitchen with a large island, perfect for hosting and seamlessly connected to principal living spaces. The second storey offers a spacious primary bedroom with its own ensuite, along with an additional bedroom, creating a comfortable and private sleeping level. The third-storey loft provides a versatile secondary living area, complete with a bedroom and full bathroom, ideal for guests, a home office, or a private retreat. The end-unit position allows for enhanced privacy and abundant natural light throughout. This townhome features a spacious deck ideal for outdoor living and entertaining, complemented by four total parking spaces, including a double car garage and two driveway spaces. Ideally located just steps from the lakefront, scenic waterfront trails, and the vibrant Port Credit village, with top-rated schools, the Port Credit GO Station, and convenient access to major highways nearby. (id:61852)
Royal LePage Burloak Real Estate Services
7 - 3420 South Millway Way
Mississauga, Ontario
Welcome to The Enclave in Erin Mills where maintenance free living meets space and style.This beautifully maintained, stylish and spacious 3-bedroom condo townhome located in the highly sought after Erin Mills community. This inviting, warm home offers bright, open concept main level, generous bedroom sizes and beautifully finished basement that adds flexible living space for a home office, media room, play area or guest space. Enjoy low - maintenance living in a well managed complex with access to a centrally located outdoor private pool for summer enjoyment. Take advantage of direct proximity to the scenic Sawmill Valley walking trails,perfect for an active lifestyle. Just minutes to excellent schools, UTM, Credit Valley hospital, parks, shopping, transit and major highways. A fantastic opportunity for first-time buyers, families, or downsizes looking for space, value and function. (id:61852)
Hodgins Realty Group Inc.
133 Creditstone Road
Brampton, Ontario
Beautiful Detached Home in a Fence Private Yard On The Border Of Mississauga & Brampton. Freshly Painted and Renovated. Must see. Close To Sheridan College, Major Hwys, Public Transits, Places Of Worship, Walmart, Home Depot, Oceans, Grocery Stores, Shoppers World, Schools And Much More. Beautiful 4 Br And 4 Wr Detached Home with unfinished Basement. Whole house.. Feb 1 2026 (id:61852)
Century 21 Miller Real Estate Ltd.
80 - 1401 Plains Road E
Burlington, Ontario
Welcome to this stunning three-storey executive townhouse ideally located in Central Burlington, just a short walk to the GO Station, downtown shops, restaurants, and the lakefront. Designed for modern living, this home offers a bright, open-concept layout that flows seamlessly across every level-perfect for professionals or families who value comfort and convenience. The main floor features a welcoming office or den, ideal for working from home or as a cozy reading space, along with inside garage access. The second level showcases a crisp white kitchen with stone countertops, stainless steel appliances and a spacious dining and living area with hardwood flooring throughout. This level also includes a convenient laundry room, thoughtfully positioned near the main living space. Upstairs, you'll find three generous-sized bedrooms, including a bright and airy primary suite with ample closet space and a modern, spa-inspired bathroom. Enjoy maintenance-free living with the condominium corporation handling all exterior and seasonal upkeep, so you can relax and enjoy everything Burlington has to offer. Steps to transit, parks, the lake, and all major amenities, this home combines urban convenience with low-maintenance luxury living in one of Burlington's most sought-after neighbourhoods. RSA. (id:61852)
RE/MAX Escarpment Realty Inc.
26 - 1580 Lancaster Drive
Oakville, Ontario
Discover this stylish and move-in ready three bedroom, three bathroom semi-detached home nestled on a quiet, family-friendly street in Oakville's highly desirable Falgarwood community! From the moment you step inside, you'll appreciate the bright, inviting atmosphere and functional open concept layout. The main level offers spacious living and dining areas with laminate flooring perfect for everyday living or entertaining, along with a well-appointed kitchen updated in 2014 featuring stainless steel appliances, ample cabinetry, and porcelain tile flooring. Upstairs, you'll find three generous bedrooms, including a primary suite with double entrance doors, a walk-in closet and private two-piece ensuite, as well as a tastefully updated four-piece main bath. Freshly painted throughout, this home is ready for you to move in and enjoy. Updates include roof (2023), windows (2017), central air conditioner (2016), and furnace (2013). Step outside to a fully fenced backyard with a custom deck and no rear neighbours offering great privacy. The ultra-low monthly condominium fee of $173.99 covers building insurance, common elements, and parking. Please note that the roof has a lifetime warranty. Located within walking distance of top-rated schools, parks, trails, and Upper Oakville Shopping Centre. A commuter's dream with easy access to public transit, major highways, and the GO Station. A perfect blend of comfort, style, and everyday convenience in one of Oakville's most established and family-oriented neighbourhoods! (id:61852)
Royal LePage Real Estate Services Ltd.
4507 Chesswood Drive
Toronto, Ontario
*** Fabulous Retail Or Office Space *** Great Chesswood Retail Exposure *** Ample Free Surface Parking *** Suitable For Many Retail/Office/Medical Related Uses/Showroom/Studio/Boutique *** TTC at Front Door *** Located at Finch & Chesswood *** Close to Dufferin/407/Easy Access to 401 *** Semi-Gross Rent *** Tenant Pays For Heat And Hydro *** (id:61852)
Sutton Group-Admiral Realty Inc.
27 William Duncan Road
Toronto, Ontario
Welcome to this beautifully upgraded townhome offering over 2,000 sq. ft. of finished living space in one of Toronto's most vibrant and growing communities. Situated on a premium lot with 2 car wide garage, this home is filled with natural light and modern elegance throughout.Step into the open-concept main floor, featuring rich hardwood floors, a sleek kitchen with quartz countertops and an island, upgraded appliances - perfect for relaxing or entertaining guests.With 4 spacious bedrooms and 4 bathrooms, this home is thoughtfully designed for comfortable family living. The entire third floor is dedicated to the luxurious primary suite, showcasing two walk-in closets and a spa-inspired 5-piece ensuite - a true personal retreat.The finished basement adds valuable living space with a private 4th bedroom, ideal for guests, in-laws, or a home office.Located just steps from Downsview Park, TTC, subway, shopping, schools, and more, this home offers stylish, move-in-ready living in a prime urban setting.Don't miss this opportunity (id:61852)
Homelife Landmark Realty Inc.
14 Denney Drive
Essa, Ontario
Brand new, never-lived-in basement apartment for lease in a peaceful, private setting with no neighbours nearby, located in Baxter just 15 minutes from Alliston. This newly renovated2-bedroom, 1-bathroom unit offers a modern layout with bright, comfortable living spaces and quality finishes throughout. Enjoy the added benefit of a premium $8,000 water filtration system, providing clean, high-quality water for everyday living. Ideal for tenants seeking privacy, tranquillity, and a move-in-ready home with easy access to nearby amenities and major routes. (id:61852)
Coldwell Banker Ronan Realty
88 Judith Avenue
Vaughan, Ontario
Gorgeous Home Backing Onto Wade Gate Park In High Demand Thornhill Area. Walk To Great Schools, Transportation, Places Of Worship, Promenade Mall & Walmart. Smooth Ceilings, Hardwood, Crown Moulding Throughout, Updated Kitchen And Bathrooms. Finished Basement with 5th Bedroom and 4pc Bathroom. Could Be Partially Furnished: Dinning Table, Sofa, Two Beds And TV Stand. (id:61852)
Homelife New World Realty Inc.
116 - 22 James Hill Court
Uxbridge, Ontario
Beautifully updated, this very rare, main-floor corner unit features one bedroom, open concept floor plan and a walkout to a private patio. South-facing and filled with natural light, the finishes blend modern updates with everyday comfort. The open concept kitchen with centre island and breakfast bar flows effortlessly into the dining and living areas, ideal for unwinding or entertaining. The spacious bedroom features a large double closet, and you're going to love the attention to detail in the bathroom, a 3-piece bathroom offers a glass walk-in shower, gorgeous custom-built shelving and closets, and a convenient ensuite laundry. In the foyer, special attention was paid to gain more storage in the built-in double closet. Just steps from nature trails and a short stroll to shops, pharmacy, the hospital, and public transit, this unit makes daily living effortless. Residents of Bridgewater enjoy a welcoming community with a grand lobby, secure entrance, party/recreation room with kitchen, car wash and workshop areas, garbage chutes on every floor, visitor parking, and a lovely gazebo with BBQ. This home also includes 1 parking spot and 1 locker, combining comfort, convenience, and community in one exceptional package. Updates Include: Kitchen and Bathroom Cabinetry, Quartz Countertops, Composite Hybrid flooring throughout, appliances, Built-in Cabinets - Bathroom and Foyer, Window Coverings (id:61852)
RE/MAX All-Stars Realty Inc.
1104 - 705 Davis Drive
Newmarket, Ontario
Bright and Spacious 1063 S.F. (Including 181 S.F. large open balcony) Corner unit 2+den 2 bath unit w/unobstructed views overlooking future park @ outstanding Newmarket Location steps to Southlake General Hospital! 9' Ceilings and laminate flooring throughout. Modern kitchen w/Stainless Steel Appliances, Quartz Countertop & Backsplash. Large primary bdrm w/3 Piece Ensuite & Walk-In Closet. 2nd bedroom overlooking park w/4 Piece bath & large closet. Amenities include: fitness center, yoga area, party room with a wet bar, rooftop terrace with BBQ facilities and lounge areas, a pet wash station, and visitor parking. Steps to Southlake General Hospital. Close to shopping, supermarkets, Newmarket Historic Downtown, Upper Canada Mall, Newly opened Costco, Hwy 404 & Go Train. (id:61852)
RE/MAX West Realty Inc.
532 Highglen Avenue
Markham, Ontario
Your Dream Home Awaits on Highglen Street in Markham!Step into this beautifully designed 4+2 bedroom residence where comfort meets functionality. The sun-filled open layout on the main floor is highlighted by soaring 9-ft ceilings, rich hardwood floors, and an effortless flow thats perfect for both family living and entertaining.The walk-out basement expands your options transform it into a private retreat, a recreation hub, or an income-generating suite. Outdoors, the interlocked driveway and manicured front yard offer a welcoming first impression every time you come home.Located in one of Markhams most sought-after neighbourhoods, this home puts you steps from schools, parks, community centres, and tranquil trails all while keeping you connected with public transit and nearby amenities.Whether youre raising a family or searching for a smart investment, this home delivers the perfect blend of space, style, and unbeatable location. Experience the lifestyle you deserve book your showing today! (id:61852)
First Class Realty Inc.
