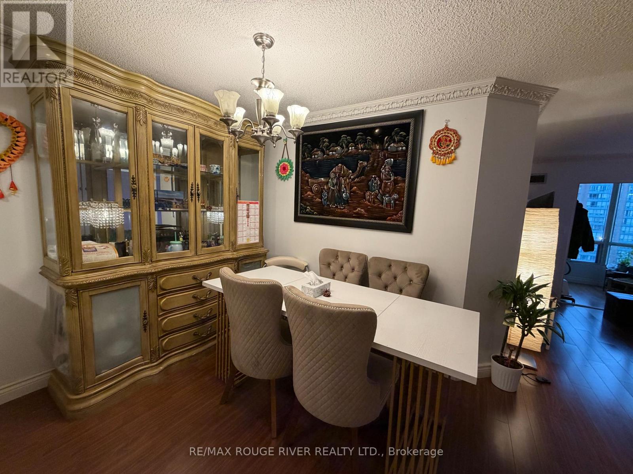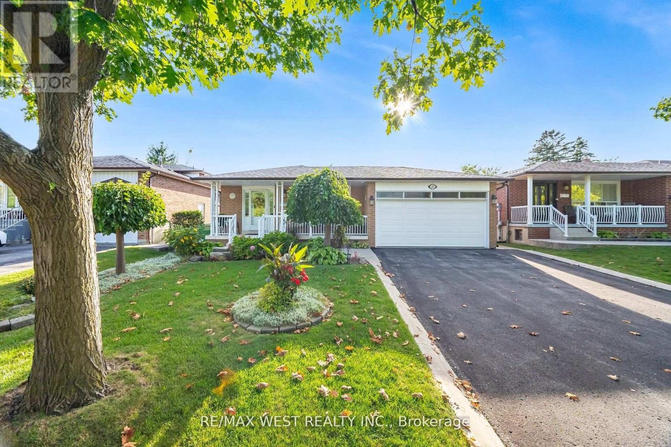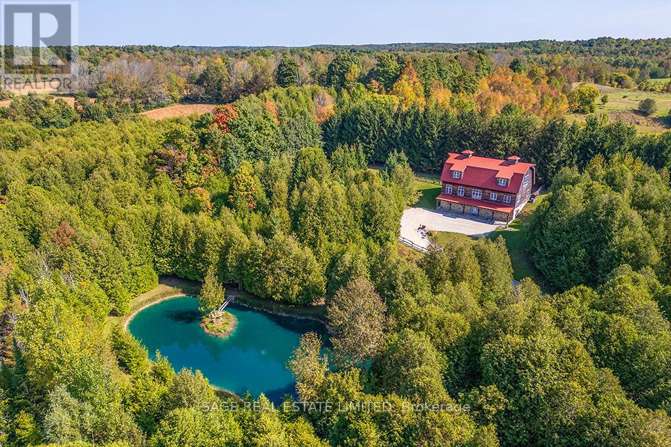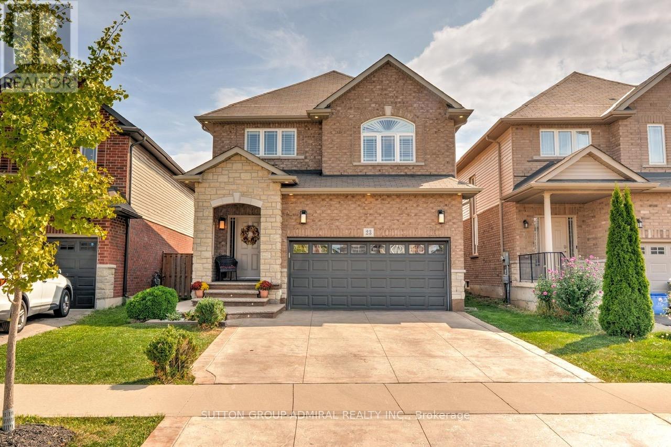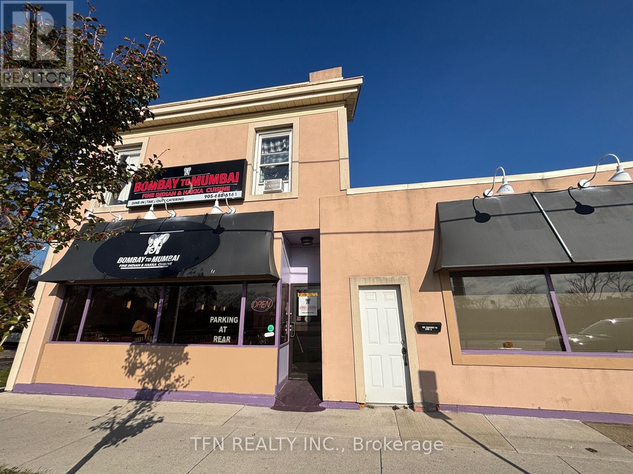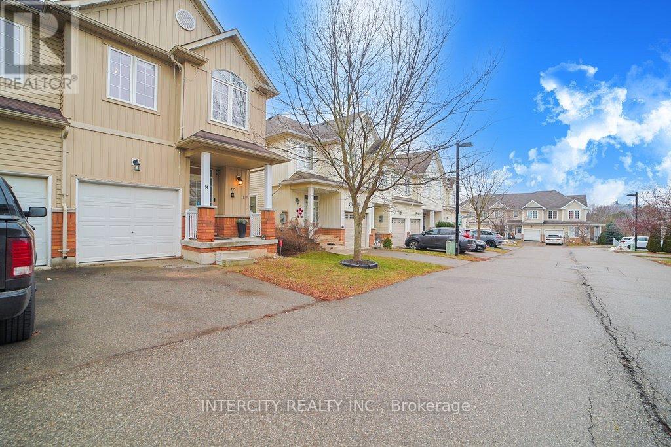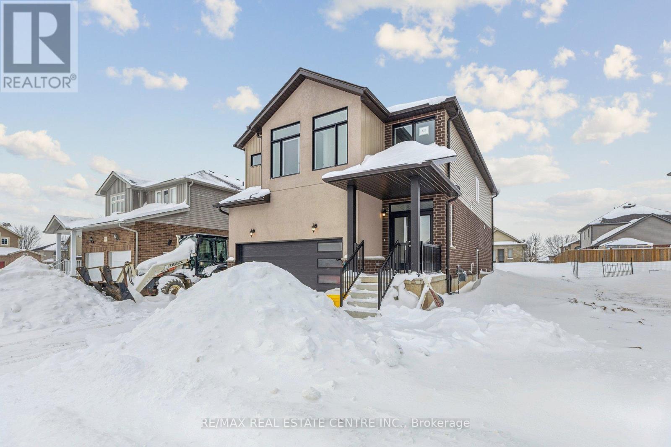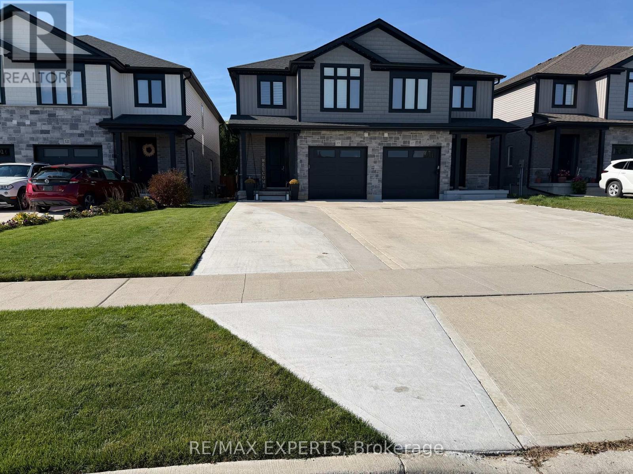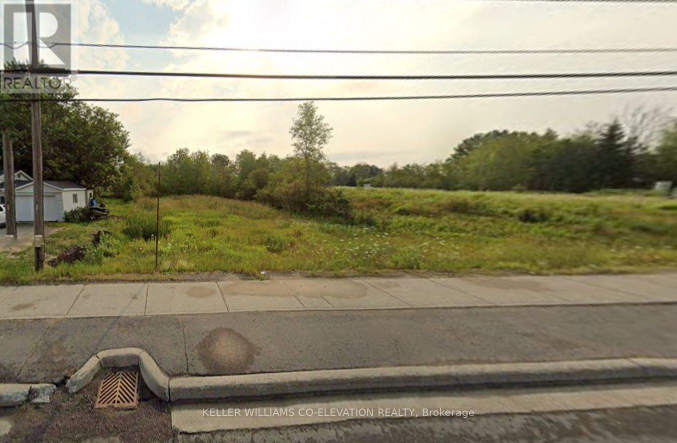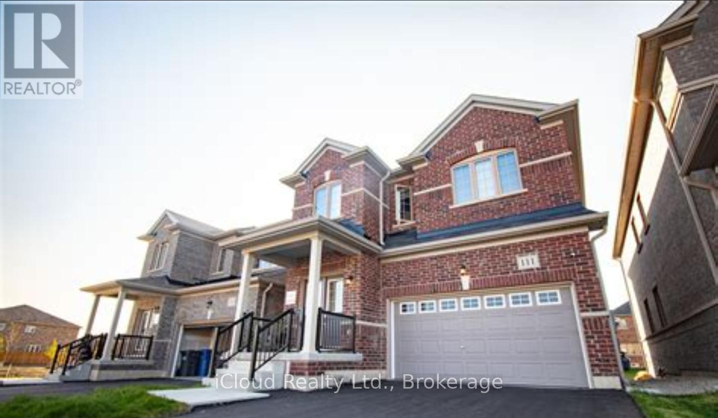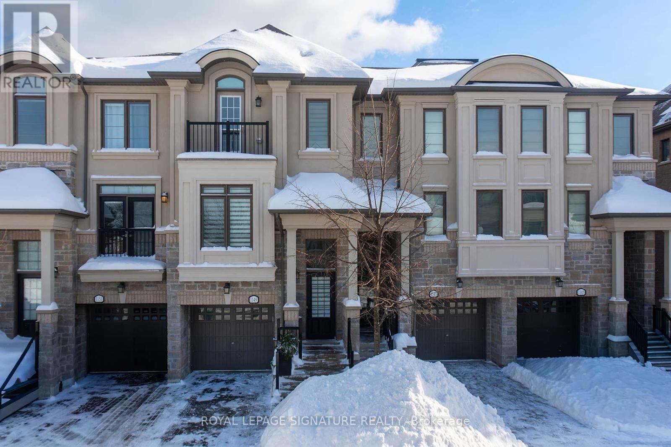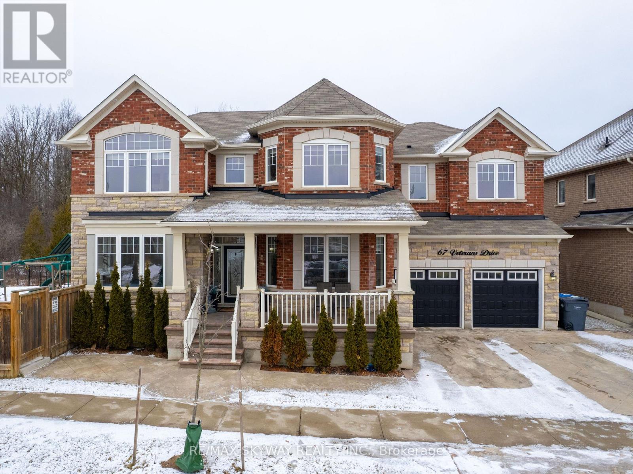1513 - 155 Hillcrest Avenue
Mississauga, Ontario
location! Location! Spacious 2 + 1 Bdrm & 2 Washroom Condo located Steps To Cooksville Go & Public Transit, Easy Access To Hwys 403 & Qew, approximately 945 Sq ft with . Formal Dining Room And A Bright And Spacious Solarium, E Locker & Underground Parking Spot. Excellent Building Amenities. (id:61852)
RE/MAX Rouge River Realty Ltd.
17 Malcolm Crescent
Brampton, Ontario
Welcome To This Beautiful, Renovated Home Tucked Away on a Tree-Lined Highly Sought After Street in Brampton's Desirable M Section. This Amazing Family Home Sites on a Premium Lot with Superb Curb Appeal, Featuring a Bright and Spacious Kitchen with Quartz Counters and Breakfast Area. Open Concept Living and Dining Room for Family Gatherings. The Convenient Side Hallway Offers a Large Walk-In Pantry/Closet and Side Entrance. Upstairs You Will Find 3 Generous Size Bedrooms and a Large Updated 4pc Bathroom. The Finished 3rd Level Offers More Living Space with a Huge Family Room with a Built-In Wall Unit, Gas Fireplace, 3 Pc Bathroom and Room For the Home Office. Great Extended Family Home with a Finished Basement w/Bedroom, Kitchen, Sitting Area, Cold Room and Two Spacious Storage Closets. Pride Of Ownership. This Home Has Been Meticulously Cared for and Renovated Throughout The Years Which Include: Windows, Roof, Furnace, Main Floor Kitchen, Main Bathroom, Exterior & Interior Doors, Laminate Flooring, Side Awning Patio And More! Outside Offers a Garden Space, Side Covered Patio And Plenty Of Green Space. The Two-Car Garage with Backyard Access Completes This Fantastic Property. Close To Schools, Parks, Shopping, Transit and Easy Access To Hwy 410 This Home Offers the Perfect Blend Of Comfort And Convenience. Freshly Painted! Just Move In! A Must See! (id:61852)
RE/MAX West Realty Inc.
263299 Wilder Lake Road
Southgate, Ontario
Imagine yourself arriving at your private country hideaway. You enter the gate and follow a winding, forested lane, crossing a gentle stream and passing a spring-fed swimming pond that guides you to your personal retreat. Leave the stress of the day at the roadside-you have arrived home.You are drawn to the striking post-and-beam residence, designed and built by master craftspeople who brought this dream home to life with uncompromising quality and extraordinary attention to detail.As you approach the front entrance, you're greeted by stunning stonework crafted from local aggregate. Step inside, and a limestone and pine entry hall envelops you in warmth and character. This level offers immediate access to two spacious rooms, a spa-like bathroom, a custom-finished walk-in coat closet, pantry, laundry, and utility spaces-each thoughtfully designed for both beauty and function.A solid wood staircase leads to the sun-drenched great room, where soaring 30-foot ceilings and panoramic views overlook your secluded forested estate. An exquisite marble fireplace invites you to linger, while the open-concept living and dining areas flow effortlessly, offering endless possibilities for creating inviting and intimate spaces.The bespoke grand kitchen is equally suited for large gatherings or quiet evenings at home. With ample space for multiple cooks, it features custom-built cabinetry, granite and live-edge countertops, premium appliances, and a sprawling natural wood island-each element showcasing the impeccable craftsmanship found throughout the home.The uppermost level is a private sanctuary-the pinnacle of space, comfort, and tranquility. The expansive primary bedroom and moon-lit bath offer a serene retreat, where you can see out, yet remain entirely unseen.All of this is beautifully encapsulated beneath a crimson red gambrel roof, complemented by classic shiplap pine cladding-an unforgettable country estate that feels both timeless and deeply personal. MPAC - 3388 SQ FT (id:61852)
Sage Real Estate Limited
23 Colorado Boulevard
Hamilton, Ontario
Absolutely gorgeous 4-bedroom,2.5-bathroom home, ideally situated in a family-friendly neighbourhood close to schools, parks, transit, and all amenities. Bright and inviting, this sun-filled home is truly an entertainers dream offering exceptional indoor and outdoor living spaces. Enjoy numerous upgrades including 9 ceilings, California shutters, updated kitchen cabinets, and more. Step outside to a rare, meticulously designed backyard oasis featuring a custom-built masonry pizza oven perfect for gatherings and versatile cooking. Stamped concrete extends along the back and side of the home, offering a clean, low-maintenance outdoor space. convenient storage shed adds extra functionality for tools, bikes, or garden equipment. AAA tenants are welcome ! (id:61852)
Sutton Group-Admiral Realty Inc.
135-137 Queenston Street
St. Catharines, Ontario
135-137 Queenston Street In St. Catharines, Ontario, Is A Mixed-Use Property Located In The Queenston Neighborhood. The Building Comprises Multiple Units, Including Residential Apartments And Commercial Spaces. The Property Is Zoned M1, Allowing For Various Commercial Uses And Potential Residential Development. It Includes 5 Apartment Units, Each With 2 Bedrooms, 1 Kitchen, And 1 Bathroom, Totaling 10 Bedrooms. The Commercial Space Is Currently A Restaurant, And Additional Retail Area Was Set Up As A Bar/Lounges Currently Available. 20 Parking Spaces Available. (id:61852)
Tfn Realty Inc.
74 - 21 Diana Avenue
Brantford, Ontario
Welcome to this bright and spacious end-unit townhouse located in the highly desirable West Brant community. This two-storey home offers 3 bedrooms and 2.5 bathrooms, featuring a well designed open-concept main level with a modern kitchen, breakfast area, living room and dining space. Perfect for everyday living and entertaining. Upstairs, the primary bedroom boasts a walk-in closet and a private 3-piece ensuite. A convenient study area sits just outside the primary bedroom, while the hallway leads to a 4-piece main bath alongside two additional generously sized rooms. There are large windows throughout providing an abundance of natural light. Ideally situated close to schools, public transit, parks, grocery stores, banks and many other amenities. This home offers comfort, functionality and an unbeatable location. (id:61852)
Intercity Realty Inc.
123 Maple Street
Mapleton, Ontario
An epitome of modern living nestled in Drayton Phase 2 community. Boasting 2,332 sq ft of living space, this residence offers four spacious bedrooms and three and a half luxurious bathrooms. The 2 car garage provides ample space for your vehicles and storage needs. Experience the epitome of craftsmanship and innovation with the Fraser Model and make your mark in the vibrant Drayton community 9' Main Floor Ceilings, 6' Patio Slider Door, Laminate floors on main level excluding mudrooms and washrooms. (id:61852)
RE/MAX Real Estate Centre Inc.
119 Lisbon Pines Drive
Cambridge, Ontario
Step into this beautifully upgraded 3-bedroom home offering approx. 2,100 sq. ft. of living space plus a newly finished basement, perfectly located in the sought-after Galt community. From the moment you arrive, you'll appreciate the extended driveway with parking for 4 cars plus garage, a freshly replaced front lawn, a newly built deck, and a fully fenced yard enhanced with Gemstone outdoor lighting for year-round ambiance.Inside, the home features 9' ceilings, pot lights on the main floor and basement (with mood-lighting options), California shutters throughout, custom California Closets in all upstairs bedrooms, stylish accent walls, and a cozy gas fireplace. The upgraded kitchen stands out with quartz countertops, a gas stove, Reverse Osmosis water system and Smart Home features including a Nest thermostat.The newly finished basement adds valuable additional living space, perfect for a rec room, home office, gym, or guest suite.Location is unbeatable-just steps to elementary, kindergarten, and high school, and minutes from downtown Cambridge, Zehrs, Shoppers, restaurants, banks, community centre, gyms, and the hospital. Only a 10-minute drive to Hwy 401 and Cambridge Centre Mall. (id:61852)
RE/MAX Experts
1692 Hwy. 69 N
Sudbury Remote Area, Ontario
Welcome to this exceptional property located on Highway 69 North in the highly desirable Val Caron / Valley East area of Greater Sudbury. Offering excellent road exposure, easy access, and a versatile layout, this property is R1-2 zone, ideal for residential, commercial, or mixed-use opportunities.Sitting on a generous lot with plenty of usable space, this location provides incredible potential for future development, business use, or building your dream home. Highway frontage ensures maximum visibility, while being just minutes away from schools, shopping, restaurants, and all Val Caron amenities. (id:61852)
Keller Williams Co-Elevation Realty
111 Seeley Avenue
Southgate, Ontario
Entire Property For Rent!!! Welcome To 111 Seeley. Enter Into This Open & Spacious Home With 9 Feet Ceilings. Bright Kitchen With Granite Countertops. upgraded Cabinetry & Stainless Steel Appliances. Open Concept Living Room With Additional Space In The Family Room. 4 Large Bedrooms With Walk In Closets. 3 Washrooms, & Laundry Located In Unfinished Basement. (id:61852)
Icloud Realty Ltd.
1149 Beachcomber Road
Mississauga, Ontario
Step into this stunning 3 bed/, 4 bath freehold executive townhome in the sought-after Lakeview Village, minutes to Lake Ontario. This home combines modern design, functionality & comfort. Built in 2016, it features a foyer with a built-in shoe cabinet and tile flooring, stepping up to a beautifully upgraded main floor. The kitchen is equipped with quality stainless steel appliances, granite countertops, matte black hardware, a wainscoted center island & custom lighting. The open-concept living and dining areas feature hardwood floors, a built-in entertainment centre with a child-safe electric fireplace, dimmable potlights, custom window treatments, and a stylish feature wall. A 2-piece powder room, upgraded with modern materials, completes the main floor. Upstairs, the primary suite is bright and spacious, with a huge walk-in closet, and a luxurious 4-piece ensuite with double sinks, granite counters, custom mirrors, and a large shower. Two additional bedrooms offer custom window coverings, and access to a second-floor 4-piece bathroom. The family room provides garage access, glass sliders to the backyard with motorized blinds, a 2 piece bathroom, and a coat closet. Walk out to the backyard which is designed for entertaining with a wood pergola, large deck, artificial turf, glass railings, decorative lighting, a gas BBQ hookup & water hose hook up. The basement includes a games room, laundry with Samsung front-loading washer & dryer & ample storage. Additional features include 9-ft ceilings on the main floor, smooth ceilings throughout, a built-in alarm system, & ample visitor parking. This is a rare opportunity to own a meticulously maintained, turnkey home with luxurious finishes, functional spaces, and a private backyard in a family-friendly neighbourhood near Lake Ontario. Minutes to Port Credit, restaurants, major highways, transportation, and excellent schools. DOWNLOAD THE ATTACHED FEATURE WITH ALL THE INFORMATION ON THIS HOME, INCLUDING SCHOOLS & FLOOR PLAN (id:61852)
Royal LePage Signature Realty
67 Veterans Drive
Brampton, Ontario
Absolutely Stunning 5+1 bedroom Detached home, A Real Show Stopper, offering a spacious Layout, Above grade square feet 3488, Spectacular Huge Rear/Side Yard Backing onto conservation, Ravine Lot, grand porch with sitting area, highly upgraded, coffered ceiling and crown molding throughout the home, Separate living room, dining room and family room with a stone walled fireplace. Large Kitchen with glass back splash, LED under valance light, quartz countertop, stainless steel appliances and walk-out to a huge backyard and side yard. Hardwood flooring throughout the home with no carpet. Pot lights inside & outside of the home. A spacious Master Bedroom with a large sitting area. Finished basement with 1-bedroom, large recreation room and 3 PC ensuite. Legal separate entrance. (id:61852)
RE/MAX Skyway Realty Inc.
