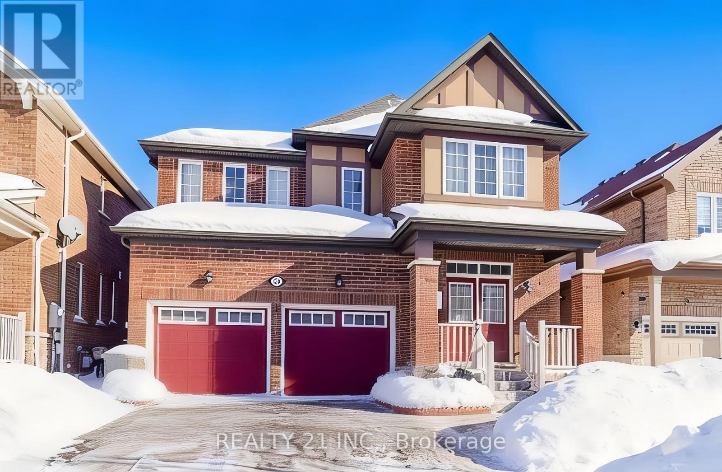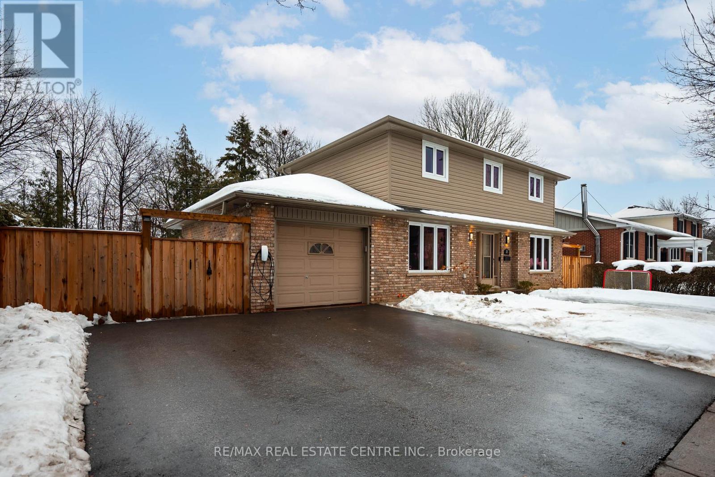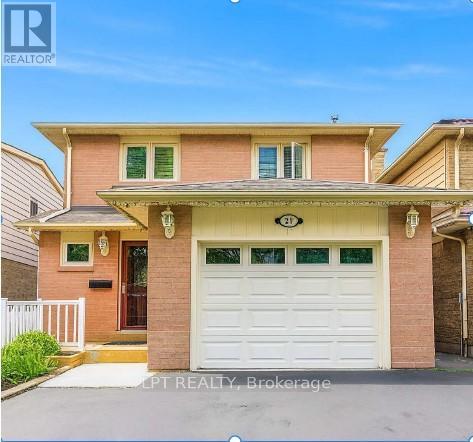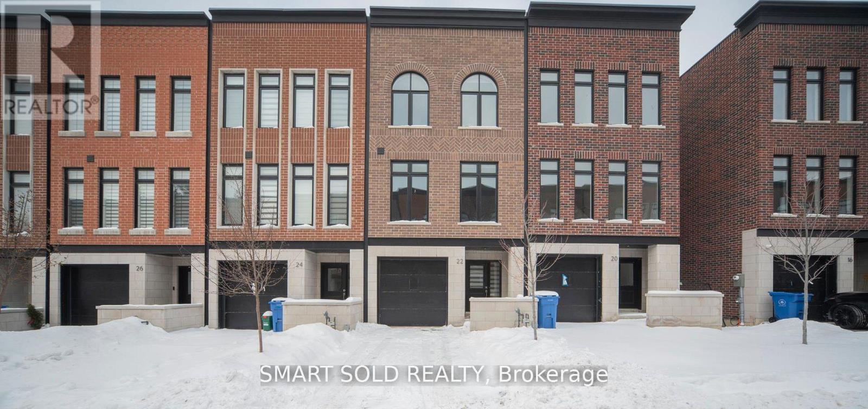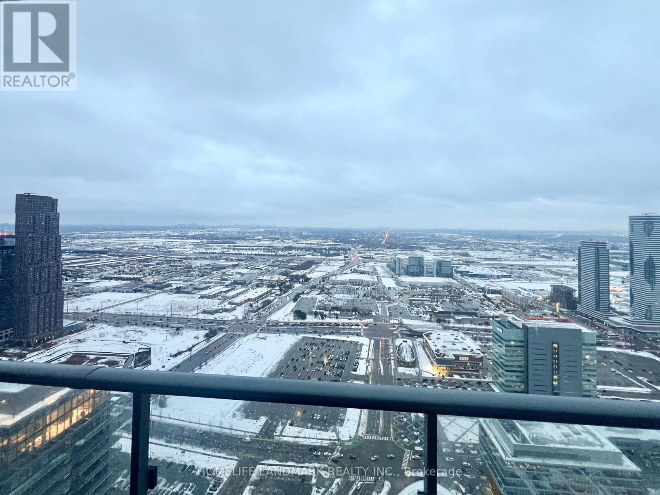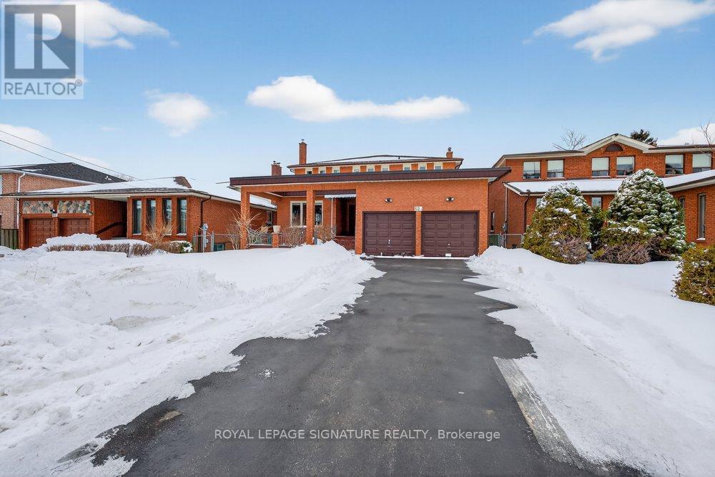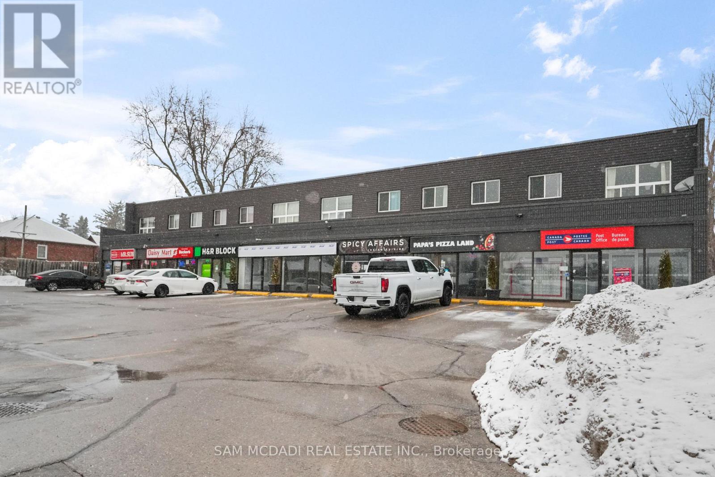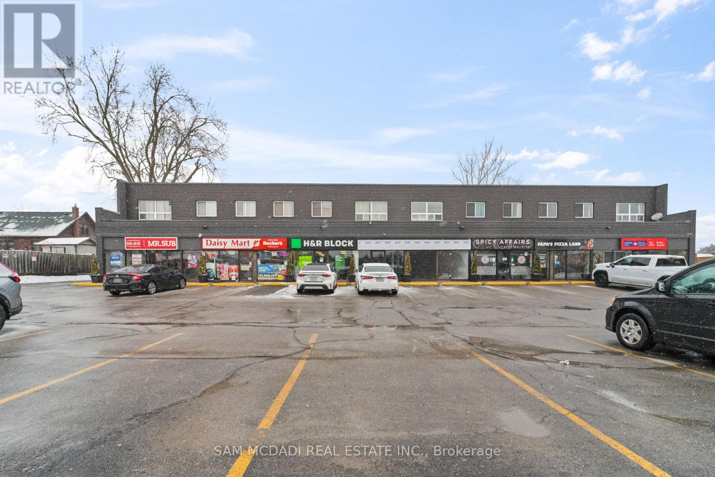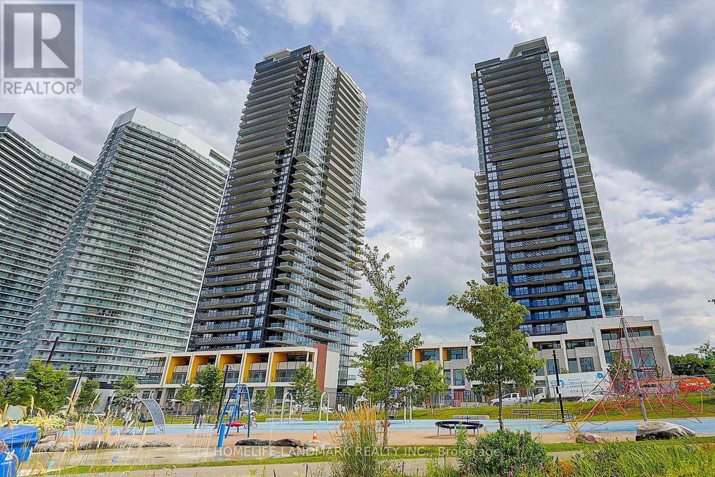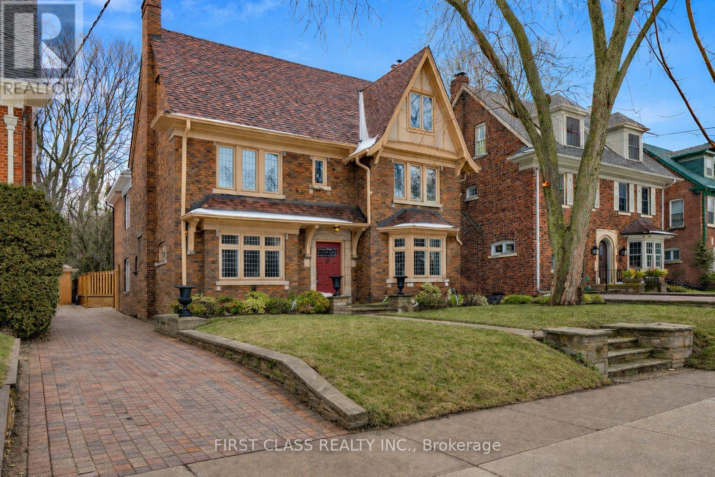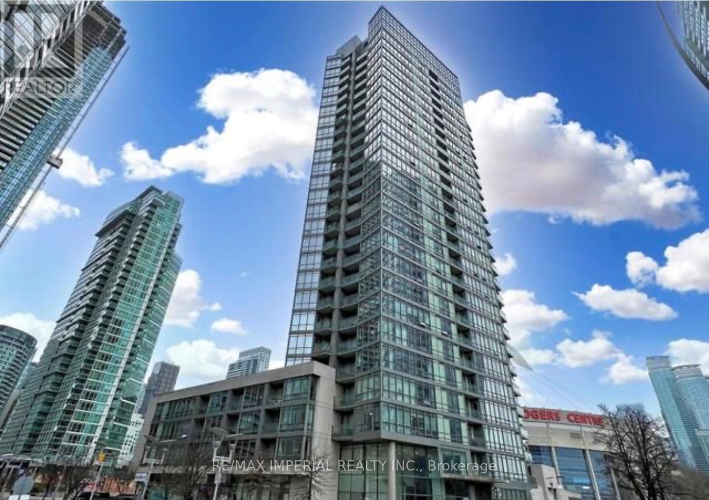85 Kenora Avenue
Hamilton, Ontario
Don't Miss This Opportunity To Own A Beautifully Upgraded Three-Bedroom Bungalow. The Main Floor Features Vinyl Flooring Throughout, Freshly Painted, A Bright And Spacious Living Room With A Large Window, And Generously Sized Bedrooms. The Kitchen Offers Ample Space, Includes New Fridge And Stove, And Provides A Walkout To A Large Deck-Perfect For Entertaining. The Fully Fenced Backyard Includes A Storage Shed For Added Convenience. The Basement Features A Separate Entrance And Offers Excellent In-Law Or Income Potential, Complete With A Kitchen, Living Area, Two Bedrooms, And A Three-Piece Bathroom, New Broadloom. Walking Distance To Eastgate Mall, Close To Amenities & HWY (id:61852)
One Percent Realty Ltd.
54 Tysonville Circle
Brampton, Ontario
Welcome to this stunning 4 + 2 Bedroom Detached Home on Premium Ravine Lot with Legal Walkout Basement and separate entrance. Located in a quiet, sought-after one of Brampton's desirable family-friendly neighbour-hoods with easy access to schools, parks, shopping and transit. The main floor offers a bright Open concept spacious layout featuring a versatile den that can be used as a home office . 9 ft ceilings & Hardwood flooring , Spacious family room with built-in shelving, , and large windows providing ample natural light. Chef's kitchen with oversized island, breakfast bar, stainless steel built-in appliances, ,kitchen counter tops opens to a Walkout on to a large deck -perfect for relaxing outdoor entertaining while enjoying peaceful ravine views . Bedrooms: primary suite with his & hers walk-in closets and a luxurious 5 piece ensuite. Two additional well-sized bedrooms with a shared Jack & Jill bathroom. Just a 4- minute drive to the mount pleasant Go Station. legal walkout basement with separate entrance includes 2 bedrooms, 1 full bathroom, recreation space.Perfect for in-law suite or rental income potential. Enjoy the tranquility of nature right in your backyard . Builder provided separate entrance for basement. (id:61852)
Realty 21 Inc.
35 Treleaven Drive
Brampton, Ontario
"Treleaven Haven" at 35 Treleaven Dr puts you on a quiet, mature, tree-lined street in Downtown Brampton, where the setting feels tucked away, but you stay close to everything. Parks and trails sit nearby, with the Etobicoke Creek Recreational Trail and Fletcher's Creek just a short walk away. Inside, this tastefully modernized, move-in ready 3+1 bedroom detached home offers 3 bathrooms, large windows, and tons of natural light over hardwood and ceramic floors. The remodeled kitchen keeps everyone together with a generous peninsula, stone counters, and smart storage. Recent improvements include updated flooring, counters, vanities, tile, lighting and plumbing fixtures, and modern hardware. Upstairs, the spacious primary gives you double closets, and the additional bedrooms work for kids, guests, or a home office. Downstairs, the finished basement adds real flexibility with a large rec room, a fourth bedroom, laundry, and a 3-piece bath with large shower. Use it for guests, teens, a home office, or your next project space. The home offers 2000 sq ft of finished living space with a layout that works for first-time buyers, growing families, and downsizers alike. Out back, your 78-foot-wide lot turns into a private summer hangout with an in-ground saltwater pool, cabana, and a clean, professionally finished yard. The full-size glass garage door to the backyard makes pool days easy and doubles as a flexible summer space. And when you want to get around, you can leave the car at home. You are a short walk or drive to the Brampton Downtown GO Station, close to rapid transit routes, and minutes to shops, dining, and everyday essentials in the Downtown core. (id:61852)
RE/MAX Real Estate Centre Inc.
27 Woodsview Avenue
Toronto, Ontario
Welcome to this bright and beautifully maintained 3-bedroom, 3-bath home ideally located directly across from Humber College. Opportunities in this high-demand pocket are rare. The open-concept main floor features hardwood floors, abundant natural light, and a fireplace as a focal point in the living area. The modern kitchen is finished with quartz countertops, stainless steel appliances, and ample cabinetry. Walk out to a covered deck perfect for entertaining or relaxing outdoors.Upstairs offers spacious bedrooms with generous closet space. The finished basement includes a 3-piece bathroom and provides excellent additional living space, ideal for an in-law suite, home office, or recreation area. Exceptional location just minutes to Etobicoke General Hospital, Finch West LRT, Woodbine Mall, parks, shopping, restaurants, and major highways (427, 401, 27).Ideal for families, investors, or commuters seeking convenience and long-term value. A rare opportunity in a prime location. (id:61852)
Lpt Realty
22 Chestnut Court
Aurora, Ontario
Bright & spacious upgraded t/h offering approx. 2,251+587 sq.ft. of living space, featuring 4 bdrms & 5 w/r. Well-designed layout w/ excellent natural light throughout & generous proportions on all levels. Impressive ceiling heights incl. 10 ft ceilings on 2nd flr, 9 ft on 3rd flr, & approx. 8.6 ft ceilings in fin. W/O bsmt, creating an open & airy feel. Features eng. hdwd flr t/o, private rooftop terrace (627 sq.ft.), & main flr balcony. Rooftop terrace w/ upgraded outdoor faucet for easy maintenance. Approx. $25,000 spent on builder upgrades, plus numerous post-builder improvements. Upgraded kit. w/ waterfall island c/top, ext. backsplash, under-cab. lighting, S/S appl. pkg., built-in garbage & recycle cabinet system, & water filtration system. All appl. incl. All bdrms w/ custom closet organizer systems, incl. upgraded drawers in ground flr closet & prim. W/I closet. Baths & pdr rm upgraded w/ accessories, LED mirrors (exc. bsmt bath), & enhanced shower systems feat. handheld + waterfall shower heads on upper flrs. Add'l highlights incl. fin. W/O bsmt w/ full bath, EV charger (builder-installed), water softener, water purification system, humidifier, zebra blinds t/o, new washer & dryer, new microwave w/ exhaust fan, & 7-yr Tarion new home warranty. A luxurious, comfortable & move-in ready home, thoughtfully designed for family living. (id:61852)
Smart Sold Realty
5708 - 950 Portage Parkway
Vaughan, Ontario
Professional/Student Welcome. *** 2 Bedrooms + Den with 2 Baths 675 Sqf Plus 112 Sqf of Balcony With Unobstructed Sunny South Views, ***9ft Smooth Ceilings *** Den With Sliding Doors *** Step To VMC Subway Station, Smartcentres Bus Terminal, Landmark Tower Of The New Vaughan Metropolitan Centre *** Free Internet Included /// Extras: Amenities: 24-Hour Concierge, BBQ Outdoor Terrace, Golf & Sports Simulator, Lounges, Party Room, Games Room, Theatre /// Inclusions: Fridge, Dishwasher. Cooktop, Kitchenaid Oven, Microwave, Hoodfan. Washer And Dryer. (id:61852)
Homelife Landmark Realty Inc.
52a Gooderham Drive
Toronto, Ontario
$$$ LOCATION, LOCATION, LOCATION *** Welcome To An Exceptional Opportunity On One Of The Top Three Streets In Wexford/Maryvale, Where Space, Setting, And Endless Potential Come Together On A Prime 50 X 150 Ft Lot Backing Directly Onto A Park For Ultimate Privacy And Serenity; Offering Approximately 2,700 Sq Ft Above Grade Plus An Additional 1,600 Sq Ft Of Beautifully Finished Basement With Two Separate Entrances, This Impeccably Maintained Home Showcases An Impressive Entryway Showcasing Soaring Ceilings, Massive Eat-In Kitchen With Walkout To Patio And Backyard Overlooking The Family Room With Wood Burning Fireplace, Creating The Perfect Flow For Everyday Living And Effortless Entertaining, While Preserving Its Original Charm In Pristine Condition; The Upper Level Features A Supersized Primary Retreat With 4-Piece Ensuite And Large Walk-In Closet, Providing Comfort And Retreat-Style Living; The Finished Lower Level Impresses With A Second Full Eat-In Kitchen And An Expansive Recreation Room Designed For Large Gatherings And Celebrations, Offering Incredible In-Law Suite Or Multi-Generational Living Potential; Complete With Double Car Garage, Large Private Double Driveway, Main Floor Laundry, And Exceptional Interior Square Footage, This Home Can Easily Accommodate Multiple Families And Offers Tremendous Flexibility To Live As Is, Renovate, Or Create Your Dream Remodel In A Premier Location-A Rare, Must-See Opportunity With Limitless Upside. Newer (Roof, Furnace, Tankless Hot Water Tank (5 Years Old)), AC (3 Years Old) & Front Flat Roof (2 Years Old)** Favourable Pre-Listing Inspection Is Also Available Upon Request** (id:61852)
Royal LePage Signature Realty
8 - 130 King Street E
Clarington, Ontario
Discover comfortable, practical living at this upper-level apartment in downtown Bowmanville. This well-kept 2-bedroom apartment sits above a busy neighbourhood retail plaza, putting everyday essentials, including Canada Post, restaurants, and personal services right at your doorstep. Inside, you'll find a thoughtfully laid-out unit featuring durable vinyl flooring throughout, a full 4-piece bath, and a functional modern kitchen with full-size appliances ready for move-in. Both bedrooms offer generous sizing and ample closet space, while large windows bring in an abundance of natural light, making the space feel open, airy, and inviting.The building includes on-site laundry for added day-to-day ease. Its location offers exceptional connectivity, including quick access to Hwy 401, public transit routes, shopping centres, schools, and parks, meaning you're never far from where you need to be. Historic Downtown Bowmanville's shops and dining scene are just minutes away.Whether you're a first-time renter, a commuter, or simply looking to simplify your lifestyle, this apartment checks every box. (id:61852)
Sam Mcdadi Real Estate Inc.
4 - 130 King Street E
Clarington, Ontario
Welcome to #4-130 King St E, a bright and spacious 2-bedroom apartment nestled above a vibrant retail plaza in downtown Bowmanville. This well-maintained unit offers generous bedroom sizes, large windows that flood the space with natural light, and ample closet storage to keep your home organized and comfortable. The open living area flows seamlessly into a modern kitchen equipped with full-size appliances, perfect for everyday living or entertaining guests. Durable vinyl flooring throughout ensures easy upkeep and a clean, contemporary feel, complemented by a full 4-piece bathroom.What truly sets this home apart is the unmatched convenience at your doorstep. Restaurants, personal services, and Canada Post are literally steps below you, while Hwy 401, public transit, top-rated schools, parks, and the beloved historic Downtown Bowmanville are all within easy reach. On-site laundry makes daily life effortless.Ideal for professionals, couples, or small families looking for low-maintenance living in a central, walkable location. This is modern convenience offers everything you need, right where you need it. (id:61852)
Sam Mcdadi Real Estate Inc.
3203 - 95 Mcmahon Drive S
Toronto, Ontario
Best layout 3 beds and 3 full baths by concord seasons, luxurious condominium in north york! Spectacular southside downtown view. Luxurious Finishes Featuring Top Of The Line Built-In Miele Appliances, Quartz Counters, Carrara Marble Backsplash, 9' Ceilings & Soft-Close Cabinets. Bathroom Features Marble Wall, Designer Cabinetry & Quartz Countertop. Bedroom Comes Completed With Built-In Custom Closet And Roller Blinds. 80,000 SF Of Mega Club Building Amenities Include : 24/7 Concierge, Touchless Car Wash& Indoor Pool, Gym, Party Room, Lounge, Fitness/Yoga Studio. Mins To Ikea, Hwy 401/404, Bayview Village, & Shopping. (id:61852)
Homelife Landmark Realty Inc.
80 Douglas Drive
Toronto, Ontario
Experience a distinguished offering in the heart of Toronto's prestigious North Rosedale enclave. Defined by its elegant façade and prominent roofline, this residence blends enduring architectural character with thoughtful modern enhancements, creating a warm and refined living environment. Encompassing approximately 3,648 sq ft above grade plus an additional 1,525 sq ft on the lower level, the home is positioned on a picturesque, tree-lined street within close proximity to highly regarded schools including Branksome Hall, Whitney, and OLPH. Respectfully updated to honour its 1920s heritage, the main level presents expansive principal rooms ideal for entertaining, a sun-filled family room overlooking the beautifully landscaped 46.67 x 140 ft lot, and an updated kitchen with a welcoming breakfast area. The upper level features a serene primary retreat with a spa-inspired ensuite and generous storage, along with a stunning home office framed by oversized windows. A fully finished lower level provides versatile space for recreation, play, and a wine cellar, while the private backyard offers a tranquil urban oasis for relaxed summer evenings. **Some Virtually staged images are provided for illustrative purposes only. Furniture, décor, and finishes shown may not reflect the property's current condition.** (id:61852)
First Class Realty Inc.
1001 - 3 Navy Wharf Court
Toronto, Ontario
Don't Miss Out On This Rarely Offered Spacious Two Bedroom Floor Plan That Features Open Concept Living With Lots Of Natural Sunlight, Floor to Ceiling Windows, A Separate Den Ideal For A Home Office Or 3rd Bdrm And A Private Balcony W/Breathtaking Views Of The Lake And City. Enjoy Over 30,000Sf Of Amenities At The Infamous Super Club That Includes An Indoor Pool, Hot Tub, Gym, Basketball, Tennis & Squash Courts And So Much More! Fridge, Stove, B/I Dishwasher, Microwave, Washer/Dryer, Custom Blinds, Elfs, One Parking Spot And One Locker. All Utilities, Parking, Locker And Super Club Access Are Included In The Maintenance Fee. Located near iconic landmarks like Rogers Center, CN Tower, and Ripley's Aquarium, this condo is also close to the best restaurants, vibrant nightlife, sporting events, and public transit options.Don't miss out on this incredible opportunity! Book your private tour today! (id:61852)
RE/MAX Imperial Realty Inc.

