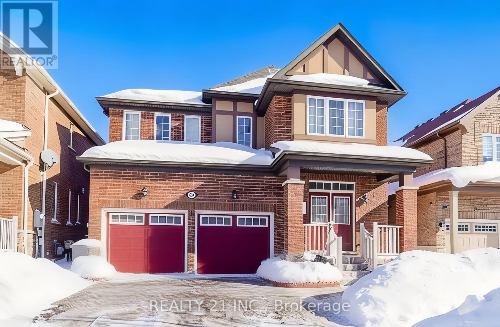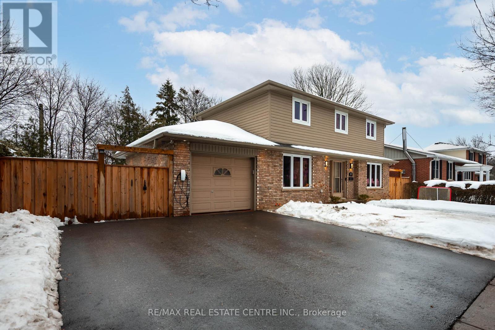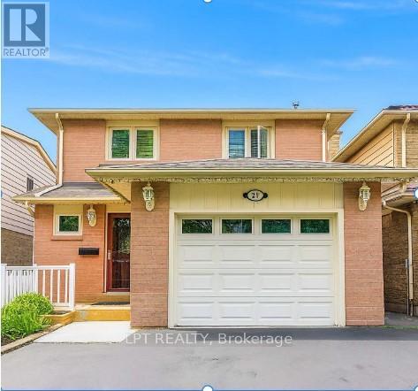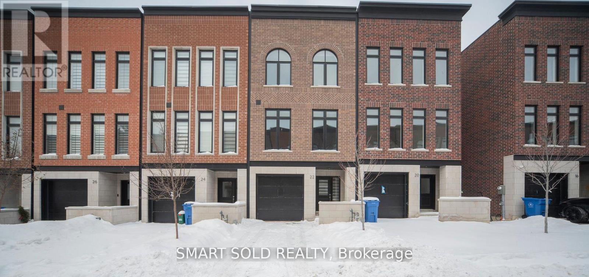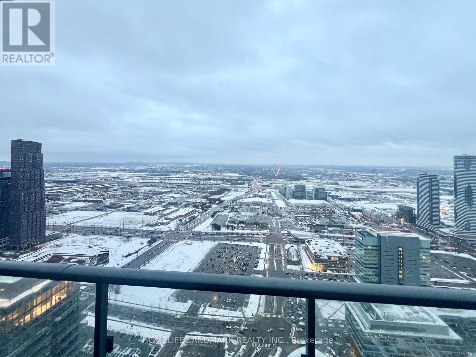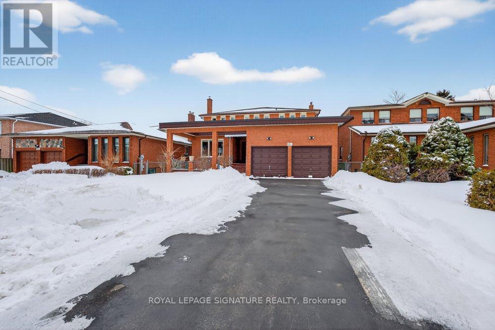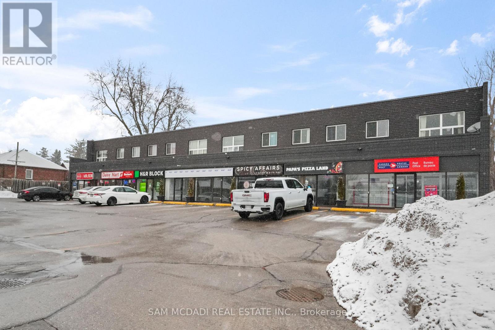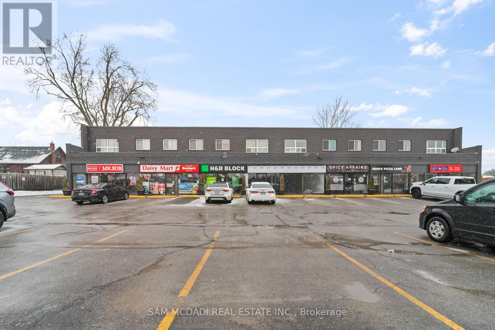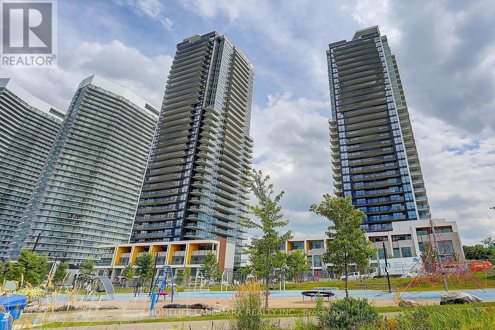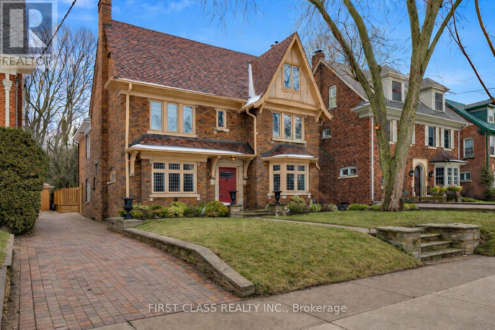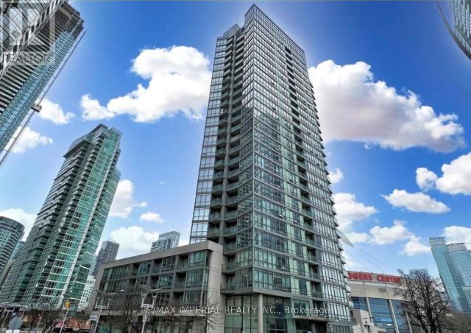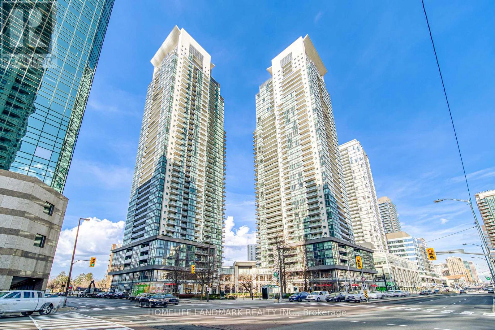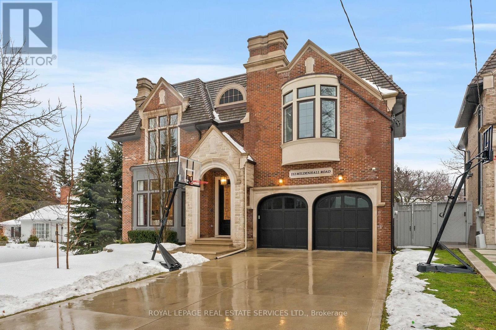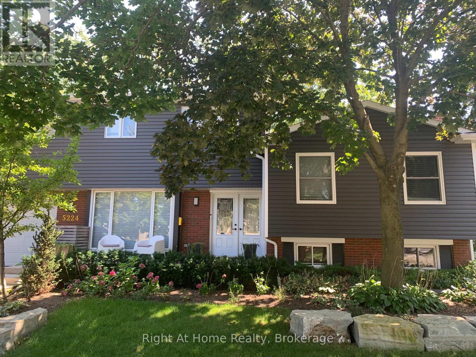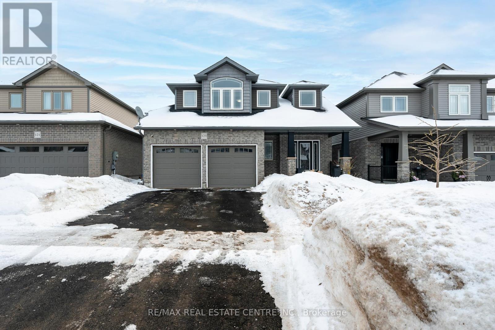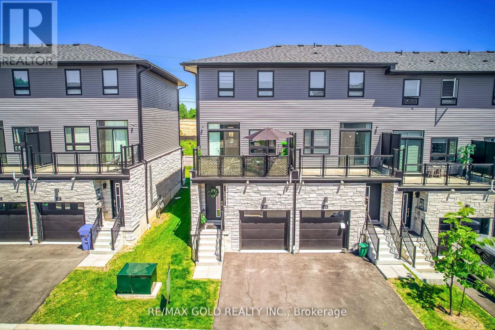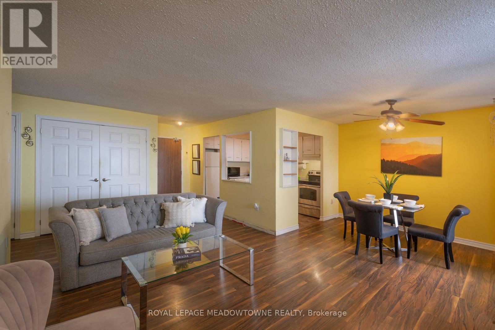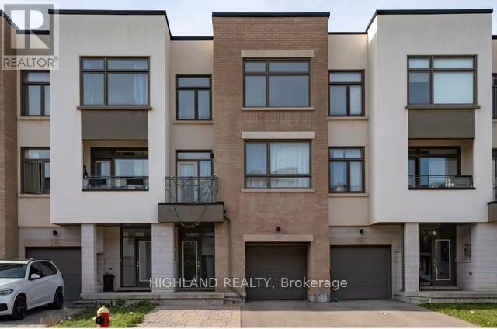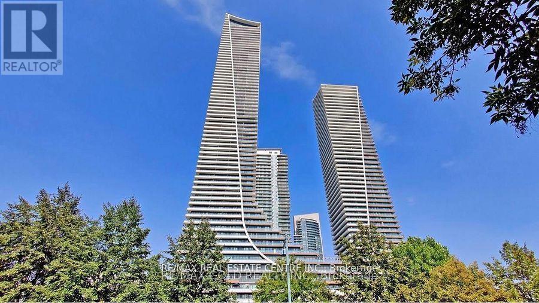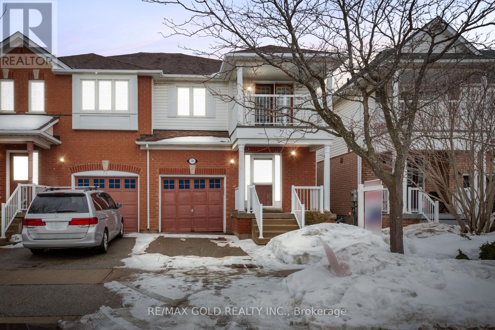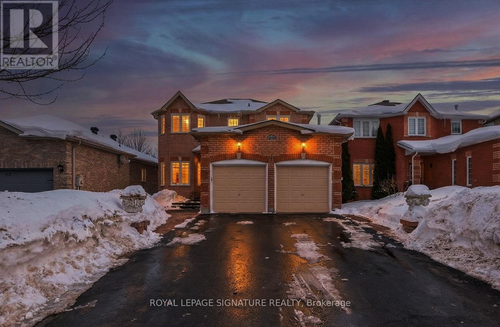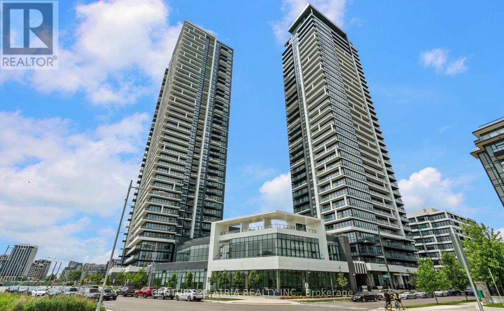85 Kenora Avenue
Hamilton, Ontario
Don't Miss This Opportunity To Own A Beautifully Upgraded Three-Bedroom Bungalow. The Main Floor Features Vinyl Flooring Throughout, Freshly Painted, A Bright And Spacious Living Room With A Large Window, And Generously Sized Bedrooms. The Kitchen Offers Ample Space, Includes New Fridge And Stove, And Provides A Walkout To A Large Deck-Perfect For Entertaining. The Fully Fenced Backyard Includes A Storage Shed For Added Convenience. The Basement Features A Separate Entrance And Offers Excellent In-Law Or Income Potential, Complete With A Kitchen, Living Area, Two Bedrooms, And A Three-Piece Bathroom, New Broadloom. Walking Distance To Eastgate Mall, Close To Amenities & HWY (id:61852)
One Percent Realty Ltd.
54 Tysonville Circle
Brampton, Ontario
Welcome to this stunning 4 + 2 Bedroom Detached Home on Premium Ravine Lot with Legal Walkout Basement and separate entrance. Located in a quiet, sought-after one of Brampton's desirable family-friendly neighbour-hoods with easy access to schools, parks, shopping and transit. The main floor offers a bright Open concept spacious layout featuring a versatile den that can be used as a home office . 9 ft ceilings & Hardwood flooring , Spacious family room with built-in shelving, , and large windows providing ample natural light. Chef's kitchen with oversized island, breakfast bar, stainless steel built-in appliances, ,kitchen counter tops opens to a Walkout on to a large deck -perfect for relaxing outdoor entertaining while enjoying peaceful ravine views . Bedrooms: primary suite with his & hers walk-in closets and a luxurious 5 piece ensuite. Two additional well-sized bedrooms with a shared Jack & Jill bathroom. Just a 4- minute drive to the mount pleasant Go Station. legal walkout basement with separate entrance includes 2 bedrooms, 1 full bathroom, recreation space.Perfect for in-law suite or rental income potential. Enjoy the tranquility of nature right in your backyard . Builder provided separate entrance for basement. (id:61852)
Realty 21 Inc.
35 Treleaven Drive
Brampton, Ontario
"Treleaven Haven" at 35 Treleaven Dr puts you on a quiet, mature, tree-lined street in Downtown Brampton, where the setting feels tucked away, but you stay close to everything. Parks and trails sit nearby, with the Etobicoke Creek Recreational Trail and Fletcher's Creek just a short walk away. Inside, this tastefully modernized, move-in ready 3+1 bedroom detached home offers 3 bathrooms, large windows, and tons of natural light over hardwood and ceramic floors. The remodeled kitchen keeps everyone together with a generous peninsula, stone counters, and smart storage. Recent improvements include updated flooring, counters, vanities, tile, lighting and plumbing fixtures, and modern hardware. Upstairs, the spacious primary gives you double closets, and the additional bedrooms work for kids, guests, or a home office. Downstairs, the finished basement adds real flexibility with a large rec room, a fourth bedroom, laundry, and a 3-piece bath with large shower. Use it for guests, teens, a home office, or your next project space. The home offers 2000 sq ft of finished living space with a layout that works for first-time buyers, growing families, and downsizers alike. Out back, your 78-foot-wide lot turns into a private summer hangout with an in-ground saltwater pool, cabana, and a clean, professionally finished yard. The full-size glass garage door to the backyard makes pool days easy and doubles as a flexible summer space. And when you want to get around, you can leave the car at home. You are a short walk or drive to the Brampton Downtown GO Station, close to rapid transit routes, and minutes to shops, dining, and everyday essentials in the Downtown core. (id:61852)
RE/MAX Real Estate Centre Inc.
27 Woodsview Avenue
Toronto, Ontario
Welcome to this bright and beautifully maintained 3-bedroom, 3-bath home ideally located directly across from Humber College. Opportunities in this high-demand pocket are rare. The open-concept main floor features hardwood floors, abundant natural light, and a fireplace as a focal point in the living area. The modern kitchen is finished with quartz countertops, stainless steel appliances, and ample cabinetry. Walk out to a covered deck perfect for entertaining or relaxing outdoors.Upstairs offers spacious bedrooms with generous closet space. The finished basement includes a 3-piece bathroom and provides excellent additional living space, ideal for an in-law suite, home office, or recreation area. Exceptional location just minutes to Etobicoke General Hospital, Finch West LRT, Woodbine Mall, parks, shopping, restaurants, and major highways (427, 401, 27).Ideal for families, investors, or commuters seeking convenience and long-term value. A rare opportunity in a prime location. (id:61852)
Lpt Realty
22 Chestnut Court
Aurora, Ontario
Bright & spacious upgraded t/h offering approx. 2,251+587 sq.ft. of living space, featuring 4 bdrms & 5 w/r. Well-designed layout w/ excellent natural light throughout & generous proportions on all levels. Impressive ceiling heights incl. 10 ft ceilings on 2nd flr, 9 ft on 3rd flr, & approx. 8.6 ft ceilings in fin. W/O bsmt, creating an open & airy feel. Features eng. hdwd flr t/o, private rooftop terrace (627 sq.ft.), & main flr balcony. Rooftop terrace w/ upgraded outdoor faucet for easy maintenance. Approx. $25,000 spent on builder upgrades, plus numerous post-builder improvements. Upgraded kit. w/ waterfall island c/top, ext. backsplash, under-cab. lighting, S/S appl. pkg., built-in garbage & recycle cabinet system, & water filtration system. All appl. incl. All bdrms w/ custom closet organizer systems, incl. upgraded drawers in ground flr closet & prim. W/I closet. Baths & pdr rm upgraded w/ accessories, LED mirrors (exc. bsmt bath), & enhanced shower systems feat. handheld + waterfall shower heads on upper flrs. Add'l highlights incl. fin. W/O bsmt w/ full bath, EV charger (builder-installed), water softener, water purification system, humidifier, zebra blinds t/o, new washer & dryer, new microwave w/ exhaust fan, & 7-yr Tarion new home warranty. A luxurious, comfortable & move-in ready home, thoughtfully designed for family living. (id:61852)
Smart Sold Realty
5708 - 950 Portage Parkway
Vaughan, Ontario
Professional/Student Welcome. *** 2 Bedrooms + Den with 2 Baths 675 Sqf Plus 112 Sqf of Balcony With Unobstructed Sunny South Views, ***9ft Smooth Ceilings *** Den With Sliding Doors *** Step To VMC Subway Station, Smartcentres Bus Terminal, Landmark Tower Of The New Vaughan Metropolitan Centre *** Free Internet Included /// Extras: Amenities: 24-Hour Concierge, BBQ Outdoor Terrace, Golf & Sports Simulator, Lounges, Party Room, Games Room, Theatre /// Inclusions: Fridge, Dishwasher. Cooktop, Kitchenaid Oven, Microwave, Hoodfan. Washer And Dryer. (id:61852)
Homelife Landmark Realty Inc.
52a Gooderham Drive
Toronto, Ontario
$$$ LOCATION, LOCATION, LOCATION *** Welcome To An Exceptional Opportunity On One Of The Top Three Streets In Wexford/Maryvale, Where Space, Setting, And Endless Potential Come Together On A Prime 50 X 150 Ft Lot Backing Directly Onto A Park For Ultimate Privacy And Serenity; Offering Approximately 2,700 Sq Ft Above Grade Plus An Additional 1,600 Sq Ft Of Beautifully Finished Basement With Two Separate Entrances, This Impeccably Maintained Home Showcases An Impressive Entryway Showcasing Soaring Ceilings, Massive Eat-In Kitchen With Walkout To Patio And Backyard Overlooking The Family Room With Wood Burning Fireplace, Creating The Perfect Flow For Everyday Living And Effortless Entertaining, While Preserving Its Original Charm In Pristine Condition; The Upper Level Features A Supersized Primary Retreat With 4-Piece Ensuite And Large Walk-In Closet, Providing Comfort And Retreat-Style Living; The Finished Lower Level Impresses With A Second Full Eat-In Kitchen And An Expansive Recreation Room Designed For Large Gatherings And Celebrations, Offering Incredible In-Law Suite Or Multi-Generational Living Potential; Complete With Double Car Garage, Large Private Double Driveway, Main Floor Laundry, And Exceptional Interior Square Footage, This Home Can Easily Accommodate Multiple Families And Offers Tremendous Flexibility To Live As Is, Renovate, Or Create Your Dream Remodel In A Premier Location-A Rare, Must-See Opportunity With Limitless Upside. Newer (Roof, Furnace, Tankless Hot Water Tank (5 Years Old)), AC (3 Years Old) & Front Flat Roof (2 Years Old)** Favourable Pre-Listing Inspection Is Also Available Upon Request** (id:61852)
Royal LePage Signature Realty
8 - 130 King Street E
Clarington, Ontario
Discover comfortable, practical living at this upper-level apartment in downtown Bowmanville. This well-kept 2-bedroom apartment sits above a busy neighbourhood retail plaza, putting everyday essentials, including Canada Post, restaurants, and personal services right at your doorstep. Inside, you'll find a thoughtfully laid-out unit featuring durable vinyl flooring throughout, a full 4-piece bath, and a functional modern kitchen with full-size appliances ready for move-in. Both bedrooms offer generous sizing and ample closet space, while large windows bring in an abundance of natural light, making the space feel open, airy, and inviting.The building includes on-site laundry for added day-to-day ease. Its location offers exceptional connectivity, including quick access to Hwy 401, public transit routes, shopping centres, schools, and parks, meaning you're never far from where you need to be. Historic Downtown Bowmanville's shops and dining scene are just minutes away.Whether you're a first-time renter, a commuter, or simply looking to simplify your lifestyle, this apartment checks every box. (id:61852)
Sam Mcdadi Real Estate Inc.
4 - 130 King Street E
Clarington, Ontario
Welcome to #4-130 King St E, a bright and spacious 2-bedroom apartment nestled above a vibrant retail plaza in downtown Bowmanville. This well-maintained unit offers generous bedroom sizes, large windows that flood the space with natural light, and ample closet storage to keep your home organized and comfortable. The open living area flows seamlessly into a modern kitchen equipped with full-size appliances, perfect for everyday living or entertaining guests. Durable vinyl flooring throughout ensures easy upkeep and a clean, contemporary feel, complemented by a full 4-piece bathroom.What truly sets this home apart is the unmatched convenience at your doorstep. Restaurants, personal services, and Canada Post are literally steps below you, while Hwy 401, public transit, top-rated schools, parks, and the beloved historic Downtown Bowmanville are all within easy reach. On-site laundry makes daily life effortless.Ideal for professionals, couples, or small families looking for low-maintenance living in a central, walkable location. This is modern convenience offers everything you need, right where you need it. (id:61852)
Sam Mcdadi Real Estate Inc.
3203 - 95 Mcmahon Drive S
Toronto, Ontario
Best layout 3 beds and 3 full baths by concord seasons, luxurious condominium in north york! Spectacular southside downtown view. Luxurious Finishes Featuring Top Of The Line Built-In Miele Appliances, Quartz Counters, Carrara Marble Backsplash, 9' Ceilings & Soft-Close Cabinets. Bathroom Features Marble Wall, Designer Cabinetry & Quartz Countertop. Bedroom Comes Completed With Built-In Custom Closet And Roller Blinds. 80,000 SF Of Mega Club Building Amenities Include : 24/7 Concierge, Touchless Car Wash& Indoor Pool, Gym, Party Room, Lounge, Fitness/Yoga Studio. Mins To Ikea, Hwy 401/404, Bayview Village, & Shopping. (id:61852)
Homelife Landmark Realty Inc.
80 Douglas Drive
Toronto, Ontario
Experience a distinguished offering in the heart of Toronto's prestigious North Rosedale enclave. Defined by its elegant façade and prominent roofline, this residence blends enduring architectural character with thoughtful modern enhancements, creating a warm and refined living environment. Encompassing approximately 3,648 sq ft above grade plus an additional 1,525 sq ft on the lower level, the home is positioned on a picturesque, tree-lined street within close proximity to highly regarded schools including Branksome Hall, Whitney, and OLPH. Respectfully updated to honour its 1920s heritage, the main level presents expansive principal rooms ideal for entertaining, a sun-filled family room overlooking the beautifully landscaped 46.67 x 140 ft lot, and an updated kitchen with a welcoming breakfast area. The upper level features a serene primary retreat with a spa-inspired ensuite and generous storage, along with a stunning home office framed by oversized windows. A fully finished lower level provides versatile space for recreation, play, and a wine cellar, while the private backyard offers a tranquil urban oasis for relaxed summer evenings. **Some Virtually staged images are provided for illustrative purposes only. Furniture, décor, and finishes shown may not reflect the property's current condition.** (id:61852)
First Class Realty Inc.
1001 - 3 Navy Wharf Court
Toronto, Ontario
Don't Miss Out On This Rarely Offered Spacious Two Bedroom Floor Plan That Features Open Concept Living With Lots Of Natural Sunlight, Floor to Ceiling Windows, A Separate Den Ideal For A Home Office Or 3rd Bdrm And A Private Balcony W/Breathtaking Views Of The Lake And City. Enjoy Over 30,000Sf Of Amenities At The Infamous Super Club That Includes An Indoor Pool, Hot Tub, Gym, Basketball, Tennis & Squash Courts And So Much More! Fridge, Stove, B/I Dishwasher, Microwave, Washer/Dryer, Custom Blinds, Elfs, One Parking Spot And One Locker. All Utilities, Parking, Locker And Super Club Access Are Included In The Maintenance Fee. Located near iconic landmarks like Rogers Center, CN Tower, and Ripley's Aquarium, this condo is also close to the best restaurants, vibrant nightlife, sporting events, and public transit options.Don't miss out on this incredible opportunity! Book your private tour today! (id:61852)
RE/MAX Imperial Realty Inc.
3112 - 5168 Yonge Street
Toronto, Ontario
Best Location!!!!Luxury Menkes Gibson Sq 9' Ceiling, 2 Split Beds + 2 Baths With 841 Sqft Corner Unit In NorthYork. Unobstructed East View. South East Explore Overlooking. **Direct Access To North York Centre Subway Station** Freshly Painted Wall,Well maintained.Open Concept Layout, Granite Top, Back Splash, S/S Appliances. Floor-to-celling Window in Primary bedroom, 4Pc Ensuite .Dining room W/O Balcony. Top Of The Line Luxurious Amenities W/ Large Fitness Rm, Party Rm, Theatre, Indoor Pool, Visitor Parking,Concierge. Mins To Ttc, Library, Groceries. (id:61852)
Homelife Landmark Realty Inc.
112 Mildenhall Road
Toronto, Ontario
A Rare Opportunity To Own A Custom-Built Masterpiece In The Heart Of Lawrence Park Beautifully Designed By Grey Smith And Arca Design For The Most Discerning Buyer. This Two-Storey Residence Offers 5+1 Bedrooms, 7 Bathrooms, Heated Private Double Driveway, And Two-Car Garage Sits On A Private 57 x 117 Ft Lot. Calcutta Marble Grand Foyer Features Soaring Ceiling Height And Picture Wall Framing Guiding You Into The Home. The Adjacent Living Room, Features A Floor-To-Ceiling Bow Window And Gas Fireplace. Wide-Plank White Oak Flooring And Heated Floors Extend Throughout The Home. A Stunning Open-Concept Layout Anchored By Chef's Kitchen With Custom Walnut Cabinetry, Caesarstone Countertops, Valance Lighting, Double Undermount Sink, Top Of The Line Built-In Appliances, Dark Carrara Marble Waterfall Island With Integrated Storage And Four-Seat Breakfast Bar. Full Walk-In Pantry With Floor-To-Ceiling Shelving Provides Exceptional Storage. Kitchen Opens Up To A Cozy Family Room Fit For Everyday Living With A Gas Fireplace, Custom Shelving With Valance Lighting, And A Pair Of French Doors Opening To The Garden. The Primary Is Adorned With Large Five Piece Ensuite Bath With Luxurious Marble Shower, An Expansive Dressing Room With Dual Skylights, French Doors Lead To A Juliet Balcony Overlooking Garden. Four Additional Large Bedrooms Each With Closets, Expansive Windows, And Ensuites. Lower Level Offers A Walk-Out Recreation Room With Porcelain-Surround Gas Fireplace, Fully Equipped Wet Bar With A Maxfine Island Seating For Four. Gorgeous 800+ Bottle Wine Cellar With Cove And Valance Lighting. Double Glass Doors Lead To A Large At Home Gym. Perfectly Positioned Steps To Wanless Park, Rosedale Golf Club, And The Granite Club. Close Proximity To Top Rated Schools: Toronto French School, Crescent School, And Crestwood School. Enjoy Easy Access To Yonge Street Boutiques and Fine Dining. One Of Toronto's Most Coveted Residential Enclaves Is Calling Your Name. (id:61852)
Royal LePage Real Estate Services Ltd.
5224 Verhoeven Road
Burlington, Ontario
Presenting a rare opportunity to own in the highly sought-after, family-friendly neighbourhood of Elizabeth Gardens in Burlington. Just minutes from the shores of Lake Ontario, everyday amenities, parks, and top-rated schools-including Nelson High School, this beautifully refreshed home offers exceptional space, comfort, and lifestyle. Boasting 5+1 bedrooms and 4 bathrooms across five thoughtfully designed levels, this home is filled with natural light and generous living areas for the whole family. The oversized primary retreat features a private ensuite and a spacious walk-in closet, creating a true sanctuary. At the heart of the home, the stylish, on-trend eat-in kitchen is as functional as it is inviting, complete with two work sinks and ample space for gathering, cooking, and entertaining. Step outside to your own private backyard oasis. Relax beside the tranquil waterfall pond, entertain under the wooden gazebo, or unwind by the sparkling saltwater inground pool. A gas BBQ hookup makes outdoor dining effortless, while the large shed and raised garden beds offer added convenience for hobbyists and home gardeners alike. The newly renovated lower-level family room is warm and welcoming, featuring a cozy gas fireplace and abundant seating space. Downstairs, you'll also find a cedar-lined wine closet, a well-designed laundry area, generous storage, and a dedicated workshop-perfect for renovators, carpenters, or creative pursuits. With a newer furnace and A/C, four-car parking including garage space, and evident pride of ownership throughout, this lovingly maintained home offers comfort, versatility, and timeless appeal. This is a home that truly must be experienced to be appreciated. (id:61852)
Right At Home Realty
123 Taylor Drive
East Luther Grand Valley, Ontario
Welcome to 123 Taylor Drive in Grand Valley, a detached Thomasfield built home in the Mayberry Hill community. You get a quiet, family friendly street, a 40 foot lot, a two car garage, and a private fully fenced backyard framed by mature trees. With a gazebo and shed already in place, the yard is ready for summer dinners with family, friends, and dogs... or weekend projects. Inside, you have 2,181 square feet (per MPAC) above grade and a layout that keeps life simple. Large windows bring in natural light, the living room centres around a gas fireplace, and the kitchen offers stainless steel appliances, plenty of counter space, a large pantry, and generous cabinet storage. Main-floor laundry and direct access to the garage make day-to-day routines easier. Upstairs, three bedrooms plus a skylit den or flex space fit first-time buyers, growing families, and downsizers who still want room for work or guests. The primary suite includes two walk-in closets and a five-piece ensuite with double vanities, a spacious walk-in shower, and a soaker tub. Downstairs, the basement stays open and unfinished, ready for your plans, whether that's a rec room, home gym, extra bedroom, or a play space. You also get a bathroom rough-in and a cold room, so the practical pieces are already in place. Grand Valley offers small-town living, with multiple parks and trails nearby for a quick hike, plus countryside routes for longer rides and snowmobiling in-season. You also stay within easy reach of Orangeville, Fergus, and the GTA for commuting and bigger city errands. (id:61852)
RE/MAX Real Estate Centre Inc.
90 - 51 Sparrow Avenue
Cambridge, Ontario
Location! Location! One of the Largest Freehold End unit Townhomes, With Backyard. Built in2022 by Cable view Homes Located in the desirable Branchton Park neighbourhoods in Cambridge. 3Bedrooms, 3 washrooms, 1658 sq.ft, MPAC Report is Attached. Attached Garage & Backyard. Main floor features and open concept layout creating a bright and airy atmosphere. Easy access to a large balcony, The home features laminate flooring, ceramic tile, custom closet, ,2 piece washroom on main floor with 2 full washrooms, Standing Shower with Glass Washroom on upper level. Stainless Steel appliances and quartz counter-tops w/Centre island. Kitchen is perfect for entertaining - with both eat-in space and formal dining. Lots of visitor parking spaces. POTL Fees $76.51 Monthly. Pictures And Virtual Tour has been Added from the Previous Listing when the owner was residing *********** Please click on Virtual Tour to View the entire Property************* (id:61852)
RE/MAX Gold Realty Inc.
#806 - 2301 Derry Road W
Mississauga, Ontario
Come And Appreciate One Of The Largest Layouts In A Well-Maintained Clean Building in an unbeatable location. Lots of potential within This 3 Bedroom, 2 Bathroom Unit. Maintenance fees cover almost everything, including Rogers Gigabit Internet, Rogers Infinite Cable TV with Two Boxes, leaving you only responsible for hydro. Enjoy amenities such as an outdoor pool, tennis courts, and a party room, perfect for entertaining or relaxing. Located in a prime Mississauga Meadowvale neighborhood, you're just a walk away from Meadowvale Town Centre, the Mississauga Bus Terminal, GO Station, Lake Aquitaine, and major highways. Whether you're commuting, shopping, or exploring the nearby parks and trails, everything you need is within reach. Being in a Highly Rated School District Makes It The Ideal Location To Raise A Family. Large East Facing Balcony, Two Parking Spots, And One Locker. A great value for the size and location! (id:61852)
Royal LePage Meadowtowne Realty
Suite A - 167 Squire Crescent
Oakville, Ontario
Two private suites available in a clean, well-maintained home. One on the ground floor and one on the third floor. Both rooms feature their own private ensuite bathroom. Each for $1200. Fantastic Location, Within walking distance to all daily shopping, restaurants, and amenities. Perfect for professionals or students looking for comfort and privacy. Enjoy access to a large kitchen and living area, shared with the homeowner. (id:61852)
Highland Realty
4319 - 30 Shore Breeze Drive
Toronto, Ontario
Beautiful Condo Apartment In Eau Du Soleil By Empire Communities. This Modern 1 Bedroom+ Tech Condo Has Many Unparalleled Luxury Amenities To Enjoy Like Games Room, Saltwater Pool, Lounge, Gym, Yoga & Pilates Studio, Dining Room, Party Room, Cinema Room, Guest Suites, Amazing View Of The Lake, Marina & Sunset And More! Close To Gardiner, Ttc & Go Transit. No Pets. (id:61852)
RE/MAX Real Estate Centre Inc.
70 Livingston Road
Milton, Ontario
Beautiful semi-detached home offering approximately 1,900 sq. ft. of bright, open-concept living space featuring a spacious main floor family room, 3 bedrooms, and a versatile media loft with walk-out to a balcony. Recent renovations include new oak stairs, elegant iron pickets, brand new flooring throughout, freshly painted interiors, newer pot lights and so much more, with over $40,000 spent on recent upgrades. The primary suite offers a walk-in closet and a spa-like ensuite with a Jacuzzi tub and separate shower. Enjoy a large eat-in kitchen, California shutters, and a brand new owned high-efficiency hot water tank. Located in a quiet neighbourhood, walking distance to the GO Station and minutes to Highways 401 and 407. A must see! (id:61852)
RE/MAX Gold Realty Inc.
5355 Tenth Line W
Mississauga, Ontario
Spacious & updated Semi in Churchill Meadows with 6 (4+2) Bedrooms & 5 Bathrooms with Finished Basement & Separate Entrance.! Welcome to this beautifully maintained move-in ready semi-detached offering over 2,600 square feet of finished living space! (1,906 sq. ft. above grade plus a professionally finished basement 750 sq. ft (approx.). House Built in 2014, this exceptional home is nestled in the highly sought-after Churchill Meadows community. The main level boasts 9-foot ceilings, elegant laminate flooring, and modern pot lights (Interior/Exterior), creating a bright and inviting atmosphere. The family-sized kitchen features granite countertops, stainless steel appliances, and ample cabinetry-perfect for both everyday living and entertaining. The second floor offers a generous bedroom with its own ensuite, plus three other bedrooms and a nicely appointed 4-piece bath. Added conveniences include a main-floor laundry (washer & dryer), a functional mudroom, and a cold room. Upstairs, you'll find four spacious bedrooms filled with natural light, Laminate flooring, ideal for growing families. The finished basement with separate entrance offers excellent income or in-law potential, featuring 2 bedrooms, 2 full bathrooms, a kitchen, Laundry, store and a comfortable living/lounge area. Additional highlights include: Double car covered garage, one additional parking for basement, Concrete backyard for low-maintenance, Ample roadside parking (up to 15 hours.), Sidewalk snow cleaned by City, Prime Location: Walking distance to schools and parks, close to public transit, and just minutes to Ridgeway Plaza, offering shopping, dining, and everyday conveniences. This exceptional home combines space, functionality, and income potential in one of Mississauga's most desirable neighborhoods-a must-see! https://tours.gtavtours.com/5355-tenth-line-w-mississauga/ (id:61852)
First Class Realty Inc.
67 Penvill Trail
Barrie, Ontario
Welcome To This Beautifully Maintained 4-Bedroom, 4-Bathroom Family Home In The Highly Sought-After Ardagh Community Of Barrie. From The Moment You Enter, You Are Greeted by Warm Hardwood Floors Throughout The Main Level And An Elegant Hardwood Staircase That Set The Tone For This Inviting Residence. Designed With Both Comfort And Functionality In Mind, The Main Floor Features Impressive 9-Foot Ceilings And A Thoughtfully Laid-Out Floor Plan. The Spacious Kitchen Offers A Bright Eat-In Area With A Walkout To The Fully Fenced Backyard-Perfect For Everyday Living And Effortless Entertaining. A Formal Dining Room Provides The Ideal Setting For Hosting Special Occasions, While The Welcoming Family Room, Complete With A Cozy Gas Fireplace, Creates A Perfect Space To Unwind. Step Outside To Enjoy The Beautifully Landscaped Backyard And Expansive Deck-An Ideal Backdrop For Outdoor Dining, Summer Gatherings, Or Simply Relaxing In Your Own Private Retreat. Upstairs, You Will Find Four Generously Sized Bedrooms, Including A Serene Primary Suite Featuring A 4-Piece Ensuite Designed For Comfort And Privacy. The Finished Basement Adds Exceptional Versatility, Complete With Its Own Kitchen-Perfect For Extended Family Living, Entertaining, Or Additional Recreational Space. Conveniently Located Just Minutes From Top-Rated Schools, Parks, Shopping, Dining, Fitness Facilities, And Highway 400, This Exceptional Home Offers The Perfect Blend Of Comfort, Style, And Convenience, A Wonderful Place To Call Home. (id:61852)
Royal LePage Signature Realty
908 - 18 Water Walk Drive
Markham, Ontario
2 parking (Tandem parking) and 1 extra-large locker room conveniently located right behind the parking spots are included. Bright and spacious unit with 2 bedrooms Plus 1 Large Den can be used as 3rd bedroom, 2.5 baths, Outstanding amenities include 24-hour concierge, indoor pool, gym, yoga studio and sauna, & etc. Excellent and high demand location in the heart Markham City, only 100 meters walk to Markham Town Square shopping mall with grocery, restaurants, banks and public transport nearby the building. 5-10 min driving to Unionville Go Station, and Downtown Markham Shopping Mall with Cineplex Cinemas, shops, banks, fancy restaurants of different cuisines, and much more. All existing furnitures can be included for extra $150. (id:61852)
Century 21 Atria Realty Inc.

