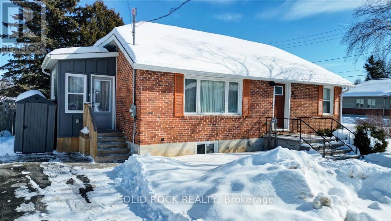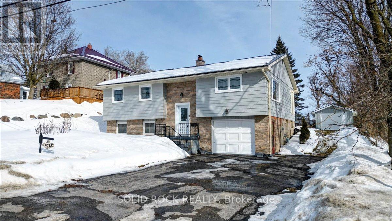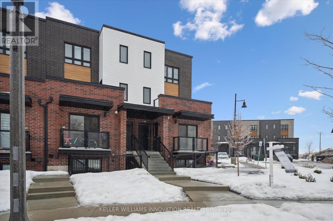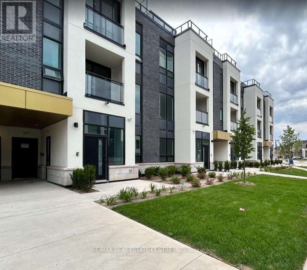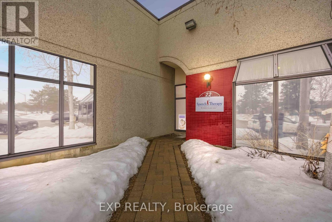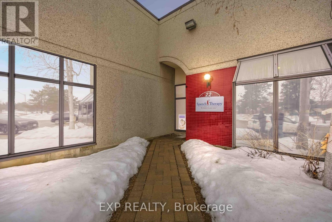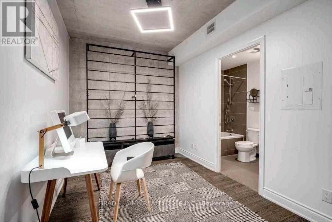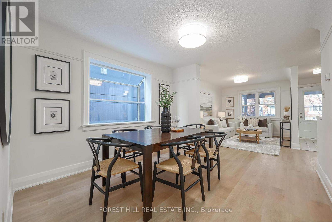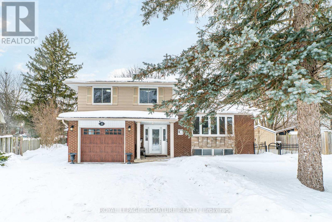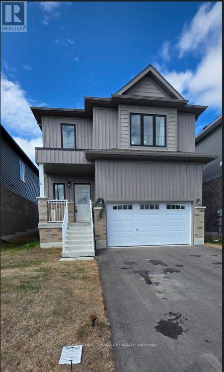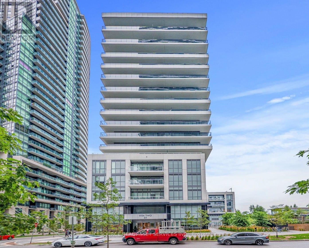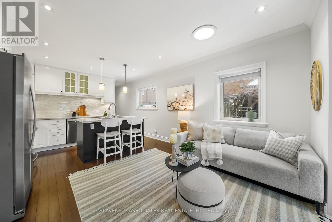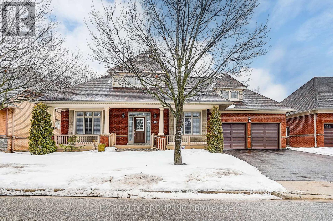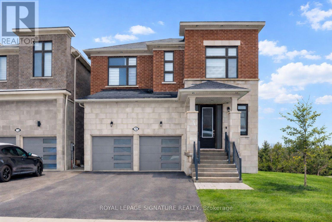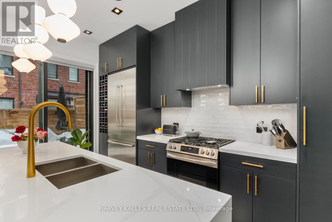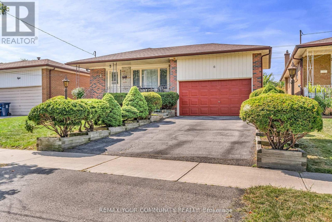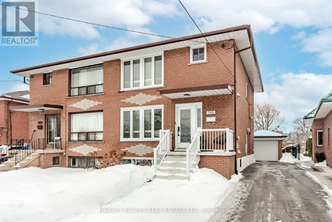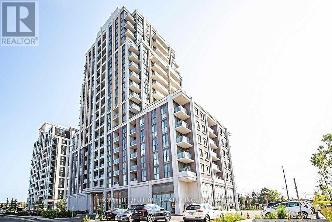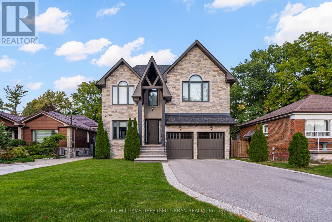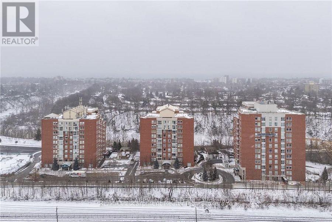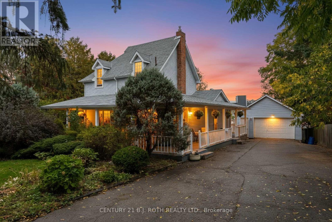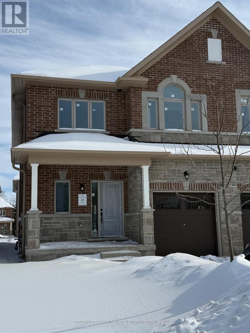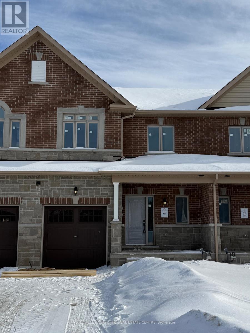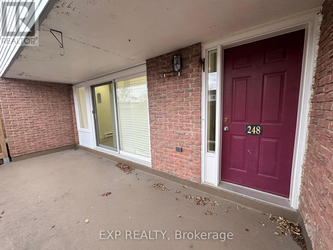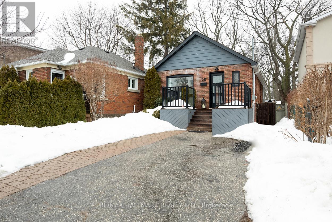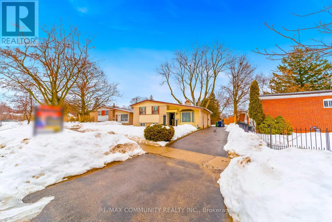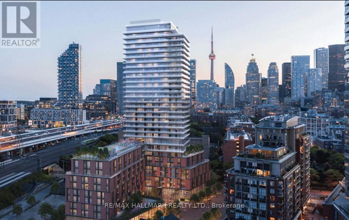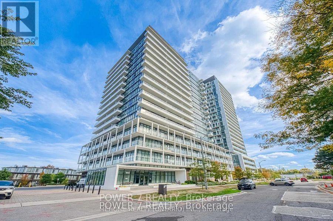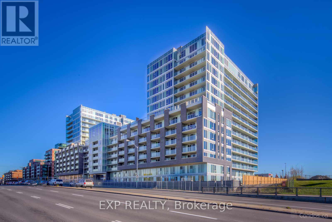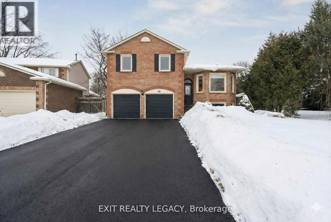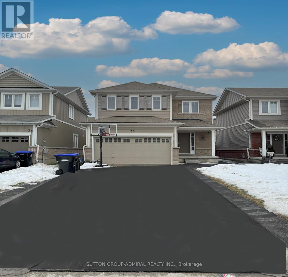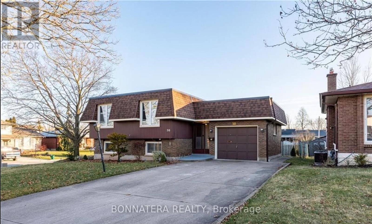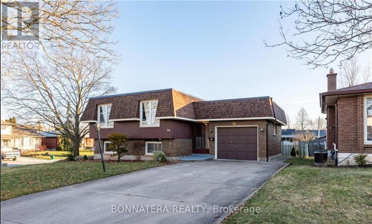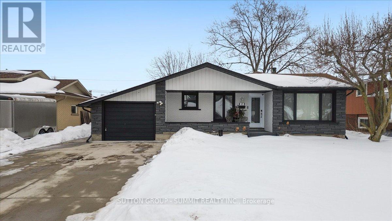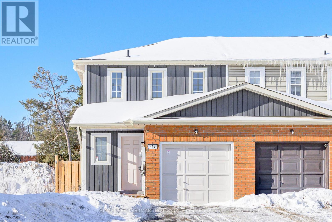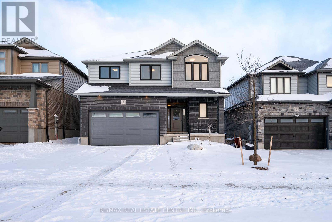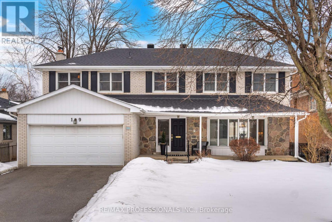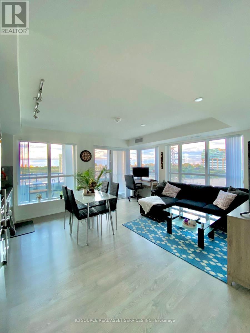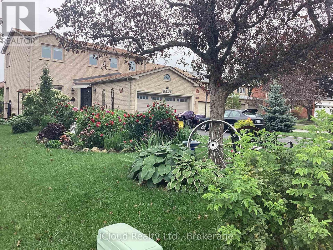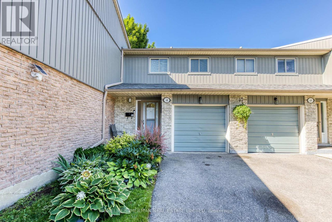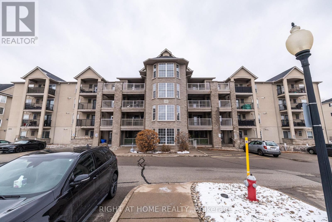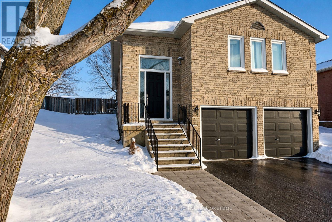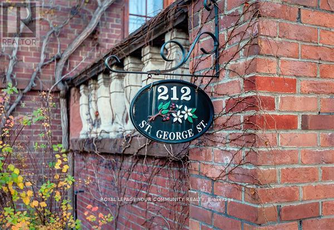85 Centre Street
Trent Hills, Ontario
Some Homes just feel right the moment you arrive -- and this Campbellford gem is one of them! This beautifully renovated home was updated in 2021 and offers two bright bedrooms and one stylish bathroom, making it an ideal choice for first-time buyers, downsizers or anyone looking for a low maintenance, move-in ready home. The functional layout, with tasteful finishes throughout, offers a space that feels welcoming the moment you walk in! Downstairs you will find a finished basement which expands your living space for your leisure and entertainment. The Laundry Room has ample storage for linens, supplies and seasonal items. There is an additional area that can serve as a versatile basement workshop/storage area - a flexible space that is ideal for hobbies, tools, DIY projects and organized storage, or addition of a 2nd bathroom. Outside is a fully fenced private backyard for your personal enjoyment. What truly sets this home apart is its location. Just steps away from downtown Campbellford and minutes away from local shops, cafes, restaurants, Aron Theatre, Bowling Alley and everyday amenities. Spend your weekends exploring Ferris Provincial Park, walking across the iconic Ranney Gorge Suspension Bridge, or enjoying the waterfront along the Trent-Severn Waterway. From scenic trails to boating, fishing and community events, this area offers an incredible lifestyle year round. Also, if you like a gym, yoga, swimming, skating, hockey, etc. the new Sunny Life Recreation & Wellness Centre is an amazing facility located in Campbellford. Start building your new memories in this beautiful home for 2026! (id:61852)
Solid Rock Realty
111 Church Street
Trent Hills, Ontario
Looking for a family home where everything is within walking distance? This home is Nestled in the Town of Campbellford in a family oriented neighbourhood! This raised bungalow is the kind of place where life just works. With 3 good sized bedrooms that are bright and airy and a large 4 piece bathroom with double sink that is also an semi-ensuite to the Primary Bedroom, it's perfect for your family! The Living Room/Dining Room layout flows beautifully, giving you comfortable living space and room for everyone to spread out (there is potential to open this space up to the kitchen for an open concept and island). The picturesque windows bring in the natural light throughout. Let's talk kitchen - it's been updated and is also an eat-in kitchen, all ready for meal preparation, school lunches and weekend hosting. Function, fresh and full of light. There is a walk out to the deck and back yard for convenience as well. And Downstairs? This is where the fun continues. A finished basement with the spacious recreation room - big enough to entertain friends, host game nights or just relax and unwind after a long day with an electric fireplace, that can be converted back to a wood fireplace (all material has been stored for conversion). The laundry room and utility room are combined keeping everything practical and efficient. An additional great feature is the access to the attached garage from the basement -- a game changer during those Canadian winters! Outside, you will find a large fully fenced backyard, perfect for kids, pets, summer BBQ's or quiet moments with a beverage. Out here is also a "detached garage" that is currently being used for extra storage, but can be used either way. The house was significantly updated by the current seller. So if you are looking for a move-in-ready home in a welcoming community, then this deserves a spot at the top of your list and is a must see. (id:61852)
Solid Rock Realty
239 Chapel Hill Drive
Kitchener, Ontario
Welcome to 239 Chapel Hill Drive, a rare end-unit gem tucked on a quiet street in sought-after Doon South, one of Kitchener's most connected and community-driven neighbourhoods. Surrounded by scenic trails, lush green space, and top-rated schools, this location offers the perfect balance of nature and convenience with quick 401 access, nearby colleges, and everyday essentials just minutes away. Inside, this modern 2-bedroom, 1-bath townhome features a bright open-concept layout, seamlessly blending the kitchen and living space, with a walkout to your balcony, perfect for morning coffee or evening unwinding. As an end unit with low condo fees, this home offers extra exceptional value. Whether you're a first-time buyer, savvy investor, or looking to downsize without compromise, this is the kind of opportunity that rarely comes twice. (id:61852)
Keller Williams Innovation Realty
125 - 3020 Trailside Drive
Oakville, Ontario
Executive Town House On Ground Level With Lots Of Natural Light, Open Concept PracticalRegistrant Disclosure Such B Found In The Mls Listing.Please Allow at least 48 hrsLounge and Party Rm, Meeting Rm Gym Visitor Parking,Bike Lockers, Roof Deck Garden pet washingSs Appliances, Quartz Countertops, 10 Ft Ceiling & Large Patio (391 sq. ft Backyard).LocatedPls Include Employment Letter, References, Credit Report With Rental Application. Pls Attachstation and Sitting Areas (id:61852)
RE/MAX Real Estate Centre Inc.
22 - 120 West Beaver Creek Road
Richmond Hill, Ontario
Rare opportunity to own a bright, turnkey office unit in the desirable Beaver Creek Business Park. With frontage on West Beaver Creek providing excellent sign exposure. Large windows flood the space with natural light. The thoughtfully designed layout includes a conference room, four private offices, a kitchenette and a private bathroom. 18-foot high ceilings with mezzaine possibility (requires landlord approval) (id:61852)
Exp Realty
22 - 120 West Beaver Creek Road
Richmond Hill, Ontario
Rare opportunity to own a bright, turnkey office unit in the desirable Beaver Creek Business Park. With frontage on West Beaver Creek and large windows flooding the space with natural light. The thoughtfully designed layout includes a conference room, four private offices, a kitchenette and a private bathroom. 18-foot ceilings allow for mezzaine (2nd floor) potential for added space. Seller is open to Vendor Take-Back financing, making this a rare and attractive opportunity for both investors and owner-users. (id:61852)
Exp Realty
20 Cleethorpes Boulevard
Toronto, Ontario
Welcome to #20 Cleethorpes Blvd---Move Right-In & Enjoy!---This is an Extra-Spacious and Lovingly maintained 5-Level Brick Backsplit---Loads of room for Family Enjoyment & Entertaining! --- Includes Hardwood Floors, 4 spacious Bedrooms, 3 Bathrooms, Family Sized Kitchen, Large Family Room with Fireplace and Walk-out to lovely patio & Large Fenced Garden, Separate Recreation Room with 2nd. Fireplace, Loads of storage room plus games rooms, Cold Rm/Cantina, Laundry and More!----Enjoy the lovely Front Verandah with Sitting area----Manicured Large Lot with Quality Stone Walkways, Stone Patio & Private fully Fenced & Gated Rear Garden---Approx. 4 car parking in Private Drive and Garage----Located in a beautiful and mature Family Neighborhood steps to transit, schools and shopping. Convenient location near all amenities--Ideal for Family comfort and enjoyment. (id:61852)
Summerhill Prestige Real Estate Ltd.
309 - 608 Richmond Street
Toronto, Ontario
Welcome To The Harlowe! This Functional One Plus Den Features 9Ft Exposed Concrete Ceilings And Feature Walls. Floor To Ceiling Industrial Style Windows, Hardwood Flooring Throughout. Modern European Style Kitchen With Built In Stainless Steel Appliances, Stone Counters, And Rare Gas Cooktop. Bright Southern Exposure Lets In Tons Of Natural Light. Walking Distance From Queen And King St. Steps To The Streetcar, Restaurants, Shopping, And Entertainment. Stainless Steel Fridge, Ss Range, Ss Dishwasher & Ss Microwave. Stacked Washer/Dryer. All Electrical Light Fixtures. Nest System. B/I In Den. Heat Pump Is Leased. Amenities Include Party Room, Guest Suite, Gym And Concierge. Locker Included. (id:61852)
Brad J. Lamb Realty 2016 Inc.
33 Glengarry Avenue
Toronto, Ontario
Welcome to 33 Glengarry Avenue, nestled in the exceptional enclave of Lawrence Park North.Located on a peaceful street with no direct traffic from Avenue Road or Yonge Street. Walk to excellent schools (John Wanless JS, Blessed Sacrament CS, Lawrence Park CI), TTC Subway, Woburn Park, Pusateri's, City Market, Metro and all the restaurants and shops that Yonge Street has to offer. This sun-filled, 3 bedroom move-in ready semi boasts an expansive open concept living and dining space with a large solarium window. The bright kitchen opens to a gorgeous family room featuring slanted ceiling with beams and great height, a cozy gas fireplace, a wall of glass overlooking the south facing landscaped rear garden and a walk out to the rear garden through a charming screened in porch. The second level features three roomy bedrooms, a storage/linen cabinet and a 3 piece bathroom with large walk-in shower. Upgraded beautifully with new floors throughout, fresh paint and modern lighting. The lower level features a large open space with tool bench, additional fridge, freezers, laundry with double sink and a two piece bathroom. The lower is ready for your finishing touches or use as is for recreation or storage. The covered front porch is perfect for morning coffee and the rear garden will delight with it's foliage, flowers and garden shed. This dreamy home comes complete with a rare two car tandem driveway. (id:61852)
Forest Hill Real Estate Inc.
20 Michael Place
Guelph, Ontario
Ideal for first time buyers, investors, growing families and those who want to customize their canvas & renovate to your vision or simply move in and enjoy. On a quiet cul de sac, this strong and sturdy home offers exceptional space, flexibility, and pride of ownership. Lovingly maintained by the same family for 18 years, where children grew up and lasting memories were created, showcasing a home built with craftsmanship rarely seen today. The main floor features separate living and dining areas centered around a beautiful double sided fireplace that adds charm while having the capability to heat the entire home. The layout offers incredible versatility with potential to create a full bedroom and washroom on the main level, ideal for elderly family members or multigenerational living. The home is ESA Certified with 200 amp electrical panel plus a separate dedicated 100 amp panel in the secondary garage, perfect for EV charging, workshop use, or future customization. The basement includes a separate entrance and a fully equipped kitchen, creating excellent rental income potential or private extended family living, along with ample storage throughout. Major upgrades provide long term peace of mind including furnace (2014), roof (2018)/w 15 year warranty, driveway (2018), professionally built large garden shed (2021), New AC (2021), owned water softener still under warranty (2024), and all windows and doors replaced between 2024 to 2026 for improved efficiency and modern appeal. (id:61852)
Royal LePage Signature Realty
34 Hillcroft Way
Kawartha Lakes, Ontario
Beautiful brand new 4 bedroom, 3 bath home located in Bobcaygeon. Steps from Sturgeon Lake,boat launch ramp. Walking distance to downtown Bobcaygeon, Beach Park, shopping, restaurants and more. Available immediately 2 car garage, all new appliances. Inside access to garage, walk-out to garden. (id:61852)
Royal LePage Terrequity Realty
305 - 65 Annie Craig Drive
Toronto, Ontario
Humber Bay. Designed for both comfort and style, the bright open-concept layout flows into a spacious living area with a walkout balcony-an ideal spot to unwind, entertain, and take in breathtaking views. The modern kitchen is thoughtfully upgraded with high-tech appliances, with a refrigerator, a stylish backsplash, and a large island with eat-in seating-perfect for casual dining or hosting. The primary bedroom features a walk-in closet, a sleek ensuite bath, and large floor to ceiling windows. The second bedroom offers a striking feature window wall and a mirrored closet, while an entry closet adds valuable extra storage. Enjoy premium building amenities including 24-hour concierge service, guest suites, a pet spa, party room with kitchenette/bar, dining room, fully equipped exercise room, indoor pool, and a yoga studio. Complete with parking and a locker, this condo offers both convenience and peace of mind. Located in a well-established waterfront community by Mattamy Homes, you're just minutes from downtown Toronto with quick access to the Gardiner Expressway, plus nearby nature trails, shops, and local conveniences. Luxury, location, and lifestyle come together here-waterfront living at its finest. *For Additional Property Details Click The Brochure Icon Below* (id:61852)
Ici Source Real Asset Services Inc.
131 Boon Avenue
Toronto, Ontario
Move-in ready and truly turn-key, this detached Corso Italia bungalow is one you don't want to miss. A perfect condo alternative for first-time buyers, or an ideal downsize for empty nesters-enjoy it now, with the option to add a second storey later. The sky's the limit at 131 Boon Ave. Bright, warm, and highly functional, the home features a large, storage-filled entry foyer (2 functional mudrooms), classic finishes, dark hardwood floors, a main-floor powder room, a flexible office/nursery, and a spacious primary bedroom with a 3-piece ensuite. The chef-inspired shaker kitchen is made for cooking and entertaining, with generous cabinetry, stone countertops, a large island with bar seating. Stainless steel appliances, and standout lighting cap it all off. A separate entrance through the mudroom leads to a finished basement-ideal for an in-law suite-with two bedrooms, a living room, and a 4-piece bath. Steps to the best of St. Clair West: shops, cafes, Earlscourt Park, restaurants, schools, daycares, and transit. Your next chapter could start here. (id:61852)
Slavens & Associates Real Estate Inc.
8 - 2175 Stavebank Road
Mississauga, Ontario
Retiring or thinking of downsizing but not quite ready for condo living? This exceptional detached condo bungalow at The Colony of Gordon Woods by Daniels Corporation is tucked away at the end of a private cul-de-sac and offers a truly carefree lifestyle. One maintenance fee covers four-season exterior home maintenance, deck, landscaping, road upkeep, plus high-speed internet and Rogers Ignite TV service. Marble Foyer Leading To Great Room With Cathedral Ceilings, Marble Fireplace, Accent Columns, Formal Separate Dining Room. The open-concept kitchen flows into a vaulted Great Room with multiple walkouts to a large deck overlooking a private garden, perfect for relaxing or entertaining. The spacious and sun-filled primary bedroom features a walk-in closet and a luxurious 5-piece ensuite, making this home an ideal blend of comfort, privacy, and low-maintenance living. Extra Long Driveway Can Fit 4 Cars. (id:61852)
Hc Realty Group Inc.
71 Maple Fields Circle
Aurora, Ontario
Fully Furnished 4-Bedroom Home for Rent in Aurora Ideally located between Bloomington Road and Yonge Street, this spacious, fully furnished home offers a functional layout and generous living space. The property features four bedrooms,including two primary bedrooms, plus a shared bathroom serving two additional bedrooms.The main floor boasts an open-concept kitchen with a large dining and living area, perfect for everyday living and entertaining. A mudroom with a convenient powder room adds to the home's practicality.Additional highlights include a double-car garage with parking for two vehicles and an unfinished basement providing ample storage space. (id:61852)
Royal LePage Signature Realty
20 - 80 Daisy Avenue
Toronto, Ontario
Welcome to 20-80 Daisy Avenue, a 3+1 bedroom, 3-bathroom townhome in the heart of Long Branch. Originally built by Dunpar and then redesigned in 2023 by a designer and custom home builder with approximately $150,000 invested in high-end upgrades, this residence offers cohesive design and turnkey living in one of South Etobicoke's established lakeside communities. The kitchen was fully renovated with quartz countertops, upgraded lighting, a gas stove, wine fridge, and counter-depth appliances, including a built-in refrigerator. A gas line to the BBQ extends functionality to the outdoor space. Hardwood flooring runs through the kitchen and bedrooms, complemented by black square pot lights, upgraded black switches and hardware, and matching black-painted window frames for a consistent modern aesthetic. All bathrooms were updated in 2023. The primary ensuite features a smoked glass shower and heated flooring. Custom millwork and integrated storage enhance day-to-day functionality, including an upgraded primary walk-in closet. A gas fireplace anchors the main living area. Additional features include smart home lighting, a camera doorbell, custom window coverings throughout, and two parking spaces .Conveniently located just steps to waterfront parks and trails, Long Branch GO Station, TTC access, and neighborhood shops and cafés. (id:61852)
Harvey Kalles Real Estate Ltd.
6 Hentob Court
Toronto, Ontario
Wow Great Value Only $998k a Great Street & GREAT 2 FAMILY HOME if needed!! Welcome to a Spacious Well Maintained Detached Raised Bungalow with a Separate Entrance to In Law/Nanny Suite in Walk Out Lower Level ! Nestled on a quiet, family-friendly cul-de-sac in one of Etobicoke's Established Thistletown-Beaumonde Heights area! 2 Car Garage fits 2 Compact or Small Cars with Door to Garden & 2 Lofts for Extra Storage plus total 4 car Parking ! Double 16 ft Driveway. Situated on a Generous 47 x 127 ft West Lot Backing onto Green Space, No neighbours behind you! Spacious Living Areas, ideal for 1 or 2 families, Empty Nestors, or Investors. The property offers excellent income potential or multi-generational living. A Bright & Spacious Main Floor with 3 Bedrooms Spacious Living/DiningRooms and a 5 pc Bath. The Finished Lower Level has a Walk Out with Separate Side & Back Entrance , with a with Modern Bathroom, Bedroom with 2 Double closets & Laminate Flooring, Renovated in 2025 , Kitchen with Center Island plus Gas Stove & Fridge, a Large Dining Area & Family Room with Fireplace! Total of 2054 Sq ft with Above Grade Finished Lower Level + walk out to Garden! The Perfect Setup for an In-law suite, for Teens or Aging Parent, or Potential for Rental Income. The Side Patio & The Covered Porch in the Backyard provides the Perfect Space for Relaxing or Entertaining, In a Sought-After Etobicoke location. A Smart Investment for Multi-Generational Living or Extra income . Enjoy a Peaceful Setting while being just minutes from schools, scenic trails along the Humber River, Shopping, Parks, TTC Transit, Finch LRT, and Major highways. Some photos have been Virtually Staged. It Won't Last. (id:61852)
RE/MAX Your Community Realty
1148 Alexandra Avenue
Mississauga, Ontario
Welcome to this beautifully updated 3-bedroom, 3-bathroom two-storey semi-detached home in the highly sought-after, family-friendly Lakeview neighbourhood - just minutes from the lake, top-rated schools, shopping and transit. An exceptional opportunity for first-time buyers, growing families, or investors. The inviting curb appeal sets the tone for what awaits inside. Renovated throughout, this home offers a bright, spacious interior that feels much larger than it appears, featuring California shutters and stylish, modern finishes. The chef-inspired kitchen boasts superior craftsmanship and a stunning waterfall peninsula breakfast bar, opening seamlessly to the open-concept dining and living areas-perfect for everyday living and entertaining. Upstairs you'll find three generous bedrooms, while the fully finished lower level with a separate side entrance offers outstanding flexibility for extended family or future income potential. The basement is bright and functional, already roughed-in and plumbed for a kitchen. Upgraded mechanicals, including an HVAC system (2021), provide added comfort and efficiency. Enjoy your private backyard oasis, complete with separate garage/workshop-ideal for relaxing, hobbies, or extra storage. Move-in ready and thoughtfully improved, this is your chance to secure a home in one of Mississauga's most desirable communities. Close to the QEW, Port Credit, golf courses, restaurants, recreation centres, and shopping. (id:61852)
Harvey Kalles Real Estate Ltd.
506 - 9560 Markham Road
Markham, Ontario
Beautiful one-bedroom open-concept condo filled with natural light. Walk out from the bedroomto a spacious balcony. Features a modern kitchen with quartz countertops, extended-heightcabinets, stainless steel appliances, and an ensuite laundry. Enjoy hotel-style amenities!Conveniently located near schools, public transit, and shopping. (id:61852)
Homelife/future Realty Inc.
1487 Myron Drive
Mississauga, Ontario
Step into the rare charm of 1487 Myron Drive, a beautifully updated 2-storey family home set on a remarkable 51 x 265 ft lot backing directly onto Lakeview Golf Course, offering sweeping green views, privacy, and a sense of escape without leaving the city. With timeless curb appeal, the exterior blends stone and stucco finishes, an extended driveway for up to six cars, and landscaped gardens that set the tone for what's inside. The main level features bright, open-concept living and dining spaces with hardwood floors, large windows, and walk-out access to the backyard oasis. The renovated kitchen includes stone counters, stainless-steel appliances, a breakfast area, and sightlines to the yard, perfect for everyday family life and entertaining. Upstairs, the spacious primary suite with 6 piece ensuite includes double closets and a private balcony overlooking the treetops and golf course. With three additional bedrooms all with their own ensuite bathrooms. The finished lower level offers a recreation room, guest space, home gym or office potential, plus ample storage. The true luxury is outside: a deep, park-like backyard with mature trees, multiple seating zones, space for a pool, sports court, garden suite, or future expansion. This is the kind of lot you simply can't recreate. Located in one of Mississauga's most desirable pockets, Lakeview, steps to top schools, walking trails, the soon-to-be revitalized Lakeview Village waterfront, Port Credit, transit, golf, and quick highway access. (id:61852)
Keller Williams Referred Urban Realty
Gla1 - 60 Old Mill Road
Oakville, Ontario
Welcome to Oakridge Heights, one of Oakville's most prestigious addresses, introducing the Birchwood model 1436 square foot, 2-bedroom, 2-bath and not one but 2 large !!! balconies, rare combination of size, style, plus 2 parking spots (tandem). Updated to perfection, this home offers an open, light-filled layout with south exposure overlooking the gardens. The unit has just been painted with Sherwin Williams Agreeable Gray. Hardwood floors throughout. The kitchen is combined with a lovely breakfast area and has a big pantry. The principal bedroom will easily accommodate a king size bed and has a huge walk-in closet completed with closet organizers plus entrance to a large private balcony. The sun filled living and dining room combination is large and will accommodate any size furniture, corner fireplace and entrance to a huge balcony. Huge bonus of the unit that you walk in from the garage directly to your floor and don't have to use the elevator, easy to bring in groceries or other items. For commuters, access to the Oakville GO station is a dream. A brisk 15 minute walk to downtown Oakville. Easy access to Whole Foods and other gourmet shopping is just down the road. Status Certificate is available! (id:61852)
RE/MAX Escarpment Realty Inc.
70 Baldwin Lane
Barrie, Ontario
An extraordinary opportunity to own a piece of Barries history in the heart of Allandale. Set on a massive 101 x 235 mature, tree-lined lot, this 1870-built century home offers unmatched privacy and tranquillity rarely found within city limits. A long, private driveway stretches nearly 100 feet from the road, opening to reveal this historic residence, perfectly nestled among towering trees in complete serenity. A detached garage/workshop with power includes a bonus lower level, ideal for a hobbyist, home gym, or studio, while parking for 810 vehicles adds incredible convenience. The homes wrap around porch features an impressive 12 x 40 covered front veranda - a peaceful space to relax through summer evenings or rainy days alike. Blending timeless craftsmanship and vintage charm, the interior offers four bedrooms (one on the main floor) and two full bathrooms, including a renovated 4-piece bath and foyer with heated floors. Natural light fills every room with treed views throughout, while the private, landscaped backyard showcases lush gardens, a raised deck, and room for a potential pool oasis or garden suite. Upstairs are three spacious bedrooms and a full bath, complemented by the original staircase and character hardwood flooring beneath the current finishings. Updates include structural work to the porch, newer porch and garage shingles, eavestroughs, and west-side foundation waterproofing. Located just minutes to the Allandale Waterfront GO Station, Kempenfelt Bay, downtown Barrie, and steps to Shear Park and St. John Catholic School and Church, this rare, character-filled home offers a once-in-a-generation opportunity to own a century property on an estate-sized lot in one of Barries most sought-after neighbourhoods. (id:61852)
Century 21 B.j. Roth Realty Ltd.
23 Hildred Cushing Way
Uxbridge, Ontario
Brand new home. Welcome to 23 Hildred Cushing Way. An impressive 1,791 sq ft Simcoe model end unit townhouse.This home offers a bright open-concept main floor with a beautiful kitchen. Upstairs, a second-floor laundry and three spacious rooms with all featuring 9' ceilings and walk-in closets. Close to all local amenities. (id:61852)
Coldwell Banker The Real Estate Centre
25 Hildred Cushing Way
Uxbridge, Ontario
Brand new home. Welcome to 25 Hildred Cushing Way- an impressive 1,742 sq ft Holland model townhouse.This home offers a bright open-concept main floor with a beautiful kitchen. Upstairs, a second-floor laundry and three spacious rooms with all featuring 9' ceilings and walk-in closets. Close to all local amenities. (id:61852)
Coldwell Banker The Real Estate Centre
120 - 248 Milestone Crescent
Aurora, Ontario
Welcome To This Move-In Ready 3-Bedroom, 2-Bathroom Condo Townhouse Nestled In A Quiet, Family-Friendly Community In The Heart Of Aurora *This Bright And Spacious Home Features A Functional Layout With Pot Lights And A Sun-Filled Living Area That Walks Out To A Private Terrace Perfect For Outdoor Enjoyment *The Kitchen Offers Ample Cabinet Space, While The Adjacent Dining Area Provides A Cozy Spot For Daily Meals *Enjoy The Convenience Of Covered Parking And Proximity To Top-Rated Schools, Parks, Trails, Shopping, Aurora Library, Community Centre, Transit, And More *Ideal For First-Time Buyers, Families, Or Investors Looking For Value In A Prime Location *This Is A Fantastic Opportunity To Own In One Of Aurora's Most Accessible And Desirable Neighbourhoods* (id:61852)
Exp Realty
28 Lynn Road
Toronto, Ontario
Presenting a charming and stylish brick bungalow situated in the heart of Birchcliff. It features a thoughtfully designed layout with 2+2 bedrooms and 2 full bathrooms. This home offers an excellent opportunity for first-time homebuyers and individuals seeking to downsize, while also providing the potential for supplementary income. The welcoming living space is both relaxing and provides room for entertaining, enhanced by rich wooden flooring. The updated kitchen offers ample space and functionality for daily cooking, while the dining room serves as a venue for creating memorable experiences with friends and family. Descending to the lower finished level, one finds a separate in-law suite with 2 additional bedrooms and a full bathroom, along with shared laundry facilities. Enjoy your private fenced yard and spacious deck, perfect for hosting summer barbecues and creating lasting memories. This home has received recent updates, 2021 furnace, central air, 2021, and 2019 roof. This property is conveniently located within a short walking distance of various local amenities/shops, including Grayson's Rustic Bakery, Corbin's Catering & Foods, City Cottage Market, House & Garden Co, local pubs Andrew's Place & Buster's By The Bluffs, coffee shops, and nearby schools, parks, bluffs, and public transit. (id:61852)
RE/MAX Hallmark Realty Ltd.
15 Ben Stanton Boulevard
Toronto, Ontario
This beautifully upgraded detached side split three-bedroom, one-bathroom home offers both comfort and style on a premium 55 x 113 lot in the highly sought-after Ben Jungle community. The main level features a bright living and dining area along with a functional kitchen, with engineered hardwood flooring throughout. The upper-level hosts three well-sized bedrooms and a newly renovated washroom, providing privacy and separation from the main living areas. The finished lower level offers a spacious rec room, perfect for family gatherings or entertaining. Step outside to a generous backyard with defined boundaries, featuring a newer wooden fence along one side and chain-link fencing on the remaining sides, providing both privacy and openness. A long private driveway accommodates up to four vehicles. Very well cared for by the current owner with numerous recent upgrades including new front and back doors (2025), updated interior doors (2025), a fully renovated washroom (2025), fresh paint throughout (2025), new wooden fencing (2025), and a roof replaced in 2017, offering added value and peace of mind. Located in a family-friendly neighborhood. Close to hospitals, everyday amenities, and public transit, with convenient access to the Toronto Transit Commission, the upcoming subway extension, Highway 401, and Scarborough Town Centre. This home is ideal for families or investors alike. (id:61852)
RE/MAX Community Realty Inc.
2910 - 35 Parliament Street
Toronto, Ontario
Brand New Never-lived-in Studio with Large Balcony & Unobstructed LAKEVIEW, Welcome to this studio suite in the heart of Toronto's historic Distillery District. The bright and efficient layout features floor-to-ceiling windows, premium modern finishes, and clear east-facing views of the city skyline and lake view. A standout highlight is the expansive private balcony, offering rare outdoor space perfect for relaxing, working, or entertaining with beautiful morning light. The open-concept interior includes contemporary kitchen cabinetry, sleek integrated appliances, quartz counters, and a stylish 4-piece bathroom. Smart design maximizes functionality for both living and working from home. Residents enjoy exclusive access to 24-hour concierge and security, rooftop terrace with BBQ and outdoor pool, fitness centre, and party room. Perfectly situated for commuters - TTC streetcar stops right outside, with quick access to the DVP, Gardiner, and Lake Shore. Steps to the waterfront boardwalk, Sugar Beach, Loblaws, Distillery District, Union Station, St. Lawrence Market, Harbourfront, and more. (id:61852)
RE/MAX Hallmark Realty Ltd.
1705 - 180 Fairview Mall Drive
Toronto, Ontario
Fairview Mall VIVO Condo One Bedroom Plus Den.Den can used as single bedroom Very Convenient Location. Sunny West Exposure. With 9-Foot Ceiling and Laminate Flooring Throughout. Huge Balcony With Unblock!! Steps To Fairview Mall And Don Mill Subway Station**. Closed To 3 Major Highways, 401/404/407. Minutes To Seneca College And All Surrounding Amenities Includes Park, Library, Schools, T & T Supermarket And Restaurants! Building Amenities Including Party Room, Gym, Concierge & Security . S/S Appls: Fridge, Stove & Oven, Range Hood, B/I Dishwasher. Stackable Washer And Dryer. All Elfs & Window Coverings Move-In Ready. Must see Don't Miss This Opportunity! (id:61852)
Power 7 Realty
112-E - 555 Wilson Avenue
Toronto, Ontario
Ground floor living just steps from the subway station in a highly desirable location. Conveniently located near a plaza with shops, dining, and everyday essentials. Easy access to Highway 401 makes commuting simple and efficient. Enjoy a spacious private terrace, perfect for relaxing or entertaining. Ideal for tenants seeking comfort, convenience, and excellent connectivity. (id:61852)
Exp Realty
10 Eves Court
Newmarket, Ontario
Located on a quiet court in the centrally located Glenway Estates neighbourhood, this family home offers a rare combination of generous indoor space and exceptional outdoor amenities. The home features 3+2 bedrooms and 4 bathrooms with a bright, open-concept layout designed for everyday living. The family-sized kitchen includes a large centre island, stainless steel appliances, ample cabinetry, and connects seamlessly to the living and dining areas-ideal for family time and entertaining. Hardwood flooring runs throughout the main living spaces, and the family room features a wood-burning fireplace with a walk-out to the backyard and patio. The fully fenced backyard offers privacy and space rarely found in the area. Outdoor features include a saltwater inground pool, 6-seater hot tub, cabana for entertaining mature landscaping for privacy, interlock walkways, and a garden and storage shed complete the space. (id:61852)
Exit Realty Legacy
34 Milne Street
New Tecumseth, Ontario
Move-in ready family home with a private backyard oasis featuring a pool and year-round hot tub, located on a quiet street in Alliston. Bright open layout, custom kids' bunk room, and perfect space for entertaining. Beautifully maintained 3-bedroom, 3-bathroom home offering a bright and functional layout ideal for families. The main floor features a spacious family room and a modern kitchen with stainless steel appliances and stylish backsplash. One of the bedrooms includes custom full-size built-in bunk beds with individual lighting - a rare and practical feature for growing families. Step outside to a private backyard retreat with a multi-level deck, paved patio, above-ground pool, and four-season hot tub - perfect for summer entertaining and winter relaxation. Newly asphalted driveway with elegant interlock borders and side access to the backyard. Located close to parks, schools, and amenities. (id:61852)
Sutton Group-Admiral Realty Inc.
Upper Unit - 50 Cedardale Avenue
St. Catharines, Ontario
Embrace comfortable suburban living in this inviting raised ranch bungalow located in St. Catharines. Designed with a modern touch and everyday practicality in mind, the property features an expansive six-vehicle driveway plus a single-car garage, ensuring plenty of space for parking. Positioned on a sought-after corner lot, the home offers a generous yard ideal for relaxing, gardening, or entertaining outdoors.Inside, the bright and well-conceived floor plan includes three spacious bedrooms on the main level, each illuminated by abundant natural light. Offering a perfect balance of comfort and adaptability, this residence is well suited for a growing family or an investor looking for opportunity. Enjoy the ease of living in a friendly neighbourhood where convenience and suburban charm come together beautifully. (id:61852)
Bonnatera Realty
Lower Unit - 50 Cedardale Avenue
St. Catharines, Ontario
A beautifully appointed and light-filled two-bedroom, one-bath walk-out basement residence featuring abundant natural light, a neutral designer palette, and a highly functional layout. Ideally situated in one of the most sought-after neighborhoods in St. Catharines, this exceptional space offers a fully separate private entrance, a well-equipped kitchen, and in-suite laundry for ultimate comfort and convenience. (id:61852)
Bonnatera Realty
22 Oak Street
Welland, Ontario
Attention Investors, First-Time Home Buyers, and Families!Prepare to be impressed by this beautifully updated 3+2 bedroom, 3 full bathroom bungalow with an attached single-car garage and owned hot water tank (no rental fee) Fully Fenced, all on a 60 ft lot. Welcome to 22 Oak Street, Welland!This charming brick bungalow features engineered hardwood floors and 24"x24" porcelain tiles throughout the main floor. The bright and functional eat-in kitchen boasts pot lights, quartz countertops, backsplash, and ample counter and cupboard space.The spacious living room is filled with natural light, finished with engineered hardwood and crown molding. The main floor master bedroom includes a convenient 3-piece ensuite bath. Two additional generously sized bedrooms share a 5-piece bathroom with double vanity.The lower level offers a versatile in-law suite / income property with a separate entrance,second kitchen, two bedrooms, and full bath - perfect for rental income or extended family.Extras: EV charger Outlet, Engineered hardwood floors, porcelain tiles, pot lights, quartz counters, crown molding and much more. (id:61852)
Sutton Group - Summit Realty Inc.
123 Albert Street S
Kawartha Lakes, Ontario
Steps to Fleming College: this move-in ready corner unit townhouse is ideal for investors or growing families, features a new waterproof vinyl flooring throughout, a new roof (2 years) with new shingles, and new vinyl exterior siding. Bright, Benjamin Moore freshly painted interior with 4+2 bedrooms and 2 bathrooms. Bright updated kitchen with quartz countertops and new Frigidaire appliances with a walkout to a beautiful new deck. With a 4 car asphalt driveway. A low-maintenance property offering strong rental and long-term value. (id:61852)
Homelife/cimerman Real Estate Limited
3 Grundy Crescent
East Luther Grand Valley, Ontario
Built in 2022 by Thomasfield, this light-filled and thoughtfully designed home in Grand Valley offers 2,564 square feet of modern living space (as per MPAC) with four bedrooms and three bathrooms. A covered front porch leads into an open-concept main floor where the contemporary kitchen features quartz countertops and backsplash, stainless steel appliances, under-cabinet lighting, a walk-in pantry, and seamless flow into the dining area and vaulted living room. Overlooking the main living space is a versatile loft, ideal for a home office, playroom, or media room. The main floor also includes convenient laundry, interior access to the double garage, and a private primary suite complete with a spa-inspired ensuite featuring double vanities and a glass-enclosed shower. Step outside from the dining area onto a fully covered deck and enjoy a peaceful, private backyard backing onto green space and walking trails, perfect for quiet mornings or relaxed evenings. The unfinished basement includes a roughed-in bathroom and cold room, offering excellent potential for future customization. Additional highlights include an oak staircase, water softener, bonus loft room, covered deck walkout, and modern finishes throughout. (id:61852)
RE/MAX Real Estate Centre Inc.
18 - 29 Weymouth Street
Woolwich, Ontario
Welcome to Pine Ridge Crossing - discover our beautifully designed interior bungalow units, thoughtfully crafted by Pine Ridge Homes. Units 18-23 offer an exceptional blend of comfort, style, and modern convenience, each featuring 3 bedrooms and 3 bathrooms, along with fully finished basements for added living space. These interior units deliver impressive value with high-end finishes throughout, including quartz counters, soft-closing drawers, floor-to-ceiling custom kitchen cabinetry, and large windows that fill the home with natural light. The open-concept main floor offers a welcoming living area complete with an electric fireplace, perfect for cozy evenings at home. The main floor includes a spacious primary bedroom with a beautiful ensuite, generous closet space, and easy access to main-floor laundry. A second bedroom on the main level is ideal for guests, a home office, or a quiet den. Step outside to your covered back porch overlooking the peaceful pond, where calming sunsets become part of your everyday routine. The fully finished basement adds incredible functionality with an additional bedroom, a full bathroom, and a large family room-perfect for extended family, recreation space, or hosting guests. Enjoy maintenance-free living with snow removal and landscaping taken care of for you. Buyers can choose from our move-in-ready spec homes or personalize their home through our professionally curated designer packages. Located in Elmira's sought-after South Parkwood subdivision, this community offers scenic walking trails, parks, golf courses, and the charm of small-town living-all just 10 minutes from the city. Visit our Model Home at Unit 17 available Thursdays from 4-7 pm and Saturdays from 10 am-12 pm. (id:61852)
Real Broker Ontario Ltd.
26 - 29 Weymouth Street
Woolwich, Ontario
Welcome to Pine Ridge Crossing - where modern bungalow living meets exceptional craftsmanship. Our interior units 26-29 offer a beautifully designed layout with 2 bedrooms and 2 bathrooms on the main floor. These thoughtfully crafted bungalow units by Pine Ridge Homes feature high-quality finishes throughout, starting with a warm and inviting open-concept floor plan. The kitchen showcases quartz counters, soft-closing drawers, and floor-to-ceiling custom cabinetry, offering both style and functionality. Large windows and 9-foot ceilings fill the main floor with natural light, creating a bright, spacious environment perfect for everyday living. The primary suite includes a beautiful ensuite and generous closet space, providing comfort and convenience in one private retreat. The second bedroom on the main floor is ideal for guests, a home office, or a quiet reading room. Enjoy the ease of main-floor laundry, an electric fireplace in the living room, and a covered porch that overlooks the peaceful pond-making sunset views a part of your daily routine. Buyers also have the option to finish the basement, adding the potential for extra bedrooms, a full bathroom, and a spacious family room-perfect for extended family, entertainment, or additional storage. This maintenance-free community includes snow removal and landscaping, ensuring worry-free living year-round. Choose from our move-in-ready designs or personalize your home through our curated designer selection packages. Located in Elmira's desirable South Parkwood subdivision, Pine Ridge Crossing offers nature trails, parks, golf courses, and a quiet small-town feel, all while being just 10 minutes from the city. Visit our Model Home at Unit 17 on Thursdays from 4-7 pm and Saturdays from 10 am-12 pm. (id:61852)
Real Broker Ontario Ltd.
Unit 17 - 29 Weymouth Street
Woolwich, Ontario
Welcome to 29 Weymouth, Unit 17 & 24 - our beautifully finished model home in the Pine Ridge Crossing community, a boutique collection of townhouse bungalows built with exceptional craftsmanship by Pine Ridge Homes. This stunning end-unit bungalow is located in Elmira's sought-after South Parkwood subdivision, and with only a few end units available, opportunities like this are limited. This spacious home features 4 bedrooms and 3 bathrooms, offering flexibility for families, guests, or a dedicated home office. Step inside to a warm timber-frame entrance, 9-foot ceilings, and large windows that fill the main floor with natural light. The designer kitchen showcases floor-to-ceiling custom cabinetry, quartz counters throughout, and soft-closing drawers, creating a perfect blend of style and function. The main floor includes 2 bedrooms and 2 bathrooms, including a primary suite with a stunning ensuite and custom built-in closet organizers. The second bedroom works perfectly as an office or den. Enjoy the convenience of main-floor laundry and the comfort of an electric fireplace in the living room. Relax each evening on your covered porch overlooking the pond, where beautiful sunset views become part of your everyday routine. The fully finished basement adds 2 additional bedrooms, a full bathroom, and a spacious family room-ideal for guests or extra living space. Residents enjoy maintenance-free living with snow removal and landscaping included. Choose from one of our spec homes or personalize your space with curated designer selection packages. Located close to scenic trails, parks, golf courses, and only 10 minutes from the city, Pine Ridge Crossing offers the perfect blend of nature, convenience, and community. Come explore our model home - Unit 17 - and experience refined bungalow living at its finest. Visit us every Thursday from 4-7 pm and Saturday from 10 am-12 pm. (id:61852)
Real Broker Ontario Ltd.
25 - 29 Weymouth Street
Woolwich, Ontario
Welcome to Pine Ridge Crossing - a boutique bungalow community crafted with exceptional quality by Pine Ridge Homes. Our premium end units, 25 and 30, offer a beautifully designed main-floor layout with 2 bedrooms and 2 bathrooms, plus the added privacy and natural light only an end unit can provide. These sought-after end units combine thoughtful design with high-end finishes throughout. Step inside to an inviting open-concept floor plan featuring quartz counters, soft-closing drawers, and floor-to-ceiling custom kitchen cabinetry. With 9-foot ceilings and large windows on multiple sides, the main floor is bright, spacious, and perfect for everyday living. The primary suite offers a relaxing retreat with a beautiful ensuite and generous closet space. The second bedroom on the main level works effortlessly as a guest room, home office, or personal reading space. Enjoy the convenience of main-floor laundry and unwind in the living room beside the electric fireplace - an ideal spot for relaxing evenings. Step outside to your covered porch overlooking the peaceful pond, where calming sunset views become part of your daily routine. These homes come with maintenance-free living, including snow removal and landscaping - giving you more time to enjoy your home and the surrounding community. Buyers can choose from move-in-ready designs or customize from our professionally curated designer selection packages. Situated in Elmira's desirable South Parkwood subdivision, Pine Ridge Crossing offers easy access to scenic trails, parks, golf courses, and all the charm of small-town living, while still being just 10 minutes from the city. Visit our Model Home at Unit 17 on Thursdays from 4-7 pm and Saturdays from 10 am-12 pm. (id:61852)
Real Broker Ontario Ltd.
19 Cherry Post Crescent
Toronto, Ontario
Tucked away in an inviting and exclusive suburb 30 minutes from downtown, this much-loved and generous living space is a home worth moving for in one of West Toronto's most sought-after, signature neighbourhoods. Perched on a coveted tree-lined crescent, and offering 3830 sq ft. (incl basement), this tasteful 5 bedroom home is an ideal space for your family to live and thrive in. The upper level features 5 spacious bedrooms, 2 with ensuites. On the main floor, a grand foyer greets you and leads to the welcoming living and dining rooms - ideal for entertaining. Unleash your culinary prowess in the sun-filled eat-in kitchen overlooking the private and fully fenced rear yard. Step into the inviting main floor family room with wood burning fireplace and walk-out to patio / outdoor dining area. Games night awaits in the expansive lower level with impressive billiard room and cozy den with fireplace and wet bar. This vibrant community with renowned Markland Wood golf course, outstanding schools and fine area amenities is second to none. This is a solid opportunity. Invest well. It's time. (id:61852)
RE/MAX Professionals Inc.
609 - 7 Mabelle Avenue
Toronto, Ontario
The unit is a 550 sqft corner unit that is south-facing, and the living room is flooded with natural lightcoming from the south and west. The 130 sqft balcony is spacious and comes decorated with a table and chairs for you to enjoy coffees, dinners, and sunsets in warmer months. The unit is equipped with modern appliances such as a dishwasher, en-suite laundry, cooktop, microwaverange hood, and oven. The unit is also upgraded with a smart thermostat. The condo has amenities including 24/7 security, central AC, a fully equipped gym (with a squat rack), indoor pool + jacuzzi, sauna, basketball court, bbq. sun deck, party room, and more. The building is a walking distance to: Islington Subway Station (3 mins), grocery stores: Sobeys UrbanFresh, Rabba, and dozens of restaurants and coffee shops. You can get to downtown in about 35 mins using the subway. *For Additional Property Details Click The Brochure Icon Below* (id:61852)
Ici Source Real Asset Services Inc.
6539 Tripoli Terrace
Mississauga, Ontario
Stunning 2-storey all brick home on private court, extra wide premium lot. Renovated & updated. Functional main level layout with separate family room & wood fireplace. Open concept living/dining room. Family-size modern kitchen with large peninsula, stainless steel appliances & backsplash, quartz counters and walk-out to stunning garden. Quality hardwood floor on all 3 levels. Oak stairs with custom stainless steel railings. Upper level with 3 bedrooms, 2 baths & computer niche. Primary bedroom with his/her closets & 4pc ensuite. Professionally finished basement (5/8" drywall, waterproof subfloors, bamboo hardwood floor, pot lights). Immaculate in-law suite with full kitchen plus island, stainless steel appliances, large living room, 4th bedroom with gas fireplace & separate side entrance. Cold room, utility & laundry. Main floor hall rough-in for stacked washer/dryer. Oversized double driveway (no front sidewalk) fits 6 cars plus double garage. Immaculate perennial garden with custom fence, two iron gates, front/back/side interlock, 2 garden sheds & gazebos. Large private yard perfect for family entertaining. Prime Meadowvale location on quiet, safe street. Walk to Lake Aquitaine Park, Community Centre, local Theatre, 24/7 transit, schools & shopping. Minutes to highways & GO stations. Exceptional opportunity, top quality finishes, proudly maintained. (id:61852)
Icloud Realty Ltd.
68 - 60 Hanson Road
Mississauga, Ontario
Welcome to Hampton Oaks! This 3+1 Bedroom, 3 bathroom townhome shows true pride of ownership and is very well-kept. Main level fully renovated featuring new kitchen cabinets with under cabinet lighting, quartz counter and ceramic backsplash, smoot ceiling, pot lights in living room, wainscotting and engineered hardwood floors. Master ensuite and walk-in closet. Basement offers one bedroom with walk-in closet and renovated 3pc bath, might be very good addition for temporary guests accommodation. Two car parking on driveway plus garage. Lovely private backyard patio surrounded by mature trees. Bright, spacious and clen. Very welcoming and ready to move in. Must see! Walking distance to GO and future Hurontario LRT. (id:61852)
Homelife/cimerman Real Estate Limited
311 - 1441 Walker's Line
Burlington, Ontario
Welcome to Unit 311 at 1441 Walkers Line! Ideally located just steps from dining, shopping, and major highways, this updated 1,026 sq. ft. condo features two bedrooms, two full bathrooms, and a bright, open-concept layout designed for comfortable living.The main living area is spacious and inviting, complete with a gas fireplace and a seamless flow into the dining space-perfect for relaxing evenings or entertaining guests. The carpet-free design enhances the clean, modern feel throughout the home.The primary bedroom is filled with natural light and includes a private three-piece ensuite. The second bedroom is versatile, making it ideal for guests, a home office, or a hobby space. Step out onto the balcony to enjoy peaceful evening sunsets.Residents enjoy a well-maintained building with amenities that include a party room and a gym, along with low condo fees, parking spot #47, a locker, and plenty of visitor parking. The location offers unmatched convenience, with nearby parks, schools, restaurants, shopping, and quick access to the 403, 407, QEW, and Millcroft Golf Club.Schedule your private tour today! (id:61852)
Right At Home Realty
B - 429 Scott Drive
Orangeville, Ontario
Bright 2 bedroom basement apartment with all inclusive rent including utilities available immediate! Welcome to 429 Scott Drive in Orangeville, offering a spacious lower level suite in a fully renovated home. The unit showcases a clean, move in ready interior with modern lighting and updated finishes throughout. Enjoy a functional layout with two private bedrooms positioned at opposite ends, a large full bathroom, and a generous open concept living space. The full kitchen is a standout feature, offering granite countertops, a centre island, and plenty of cabinetry and prep space, ideal for everyday cooking and storage. The suite also includes in suite laundry with full size machines, a large laundry and storage room, and the convenience of two separate entrances, including access through the main front entry and an additional entry via the garage level stairwell with a double door setup for added separation. Extra soundproofing has been added, including sound barriers in vents to help reduce noise transfer between levels. Located in a great neighbourhood within walking distance to schools, transit, and big box stores. Parking includes two spaces in the driveway plus one garage space. Applicants must provide a complete rental application with references, proof of employment and income, a detailed Equifax credit report, and photo ID. (id:61852)
RE/MAX Real Estate Centre Inc.
503 - 212 St George Street
Toronto, Ontario
Exceptional Value & Rarely Available 2 Bedroom Corner Penthouse Suite in the Heart of the 'Annex' ! Walk to Subway, U of T & Yorkville! Great Value for About 1000 sq ft Corner Suite + 37 ft, 185 sq ft South Balcony! Located Two Blocks north of Bloor Street, 212 St. George Originally known as Powell House, an Edwardian-styled home built in 1907 and converted into a prestigious condo residence in the 1980s. Maintaining much of the original design, including a hand-carved oak front door, the Property now offers 41 Annex condos! Suite 503 is Sought After & Rarely Available a 2 Bedroom, 2 Bath (includes 37ft South Facing Corner Balcony) Open Concept Layout ! Updated Kitchen! Two Updated 4Pc Baths! 2 Walkouts from Living Room & Primary Bedroom To Large 37 ft South Balcony! Primary Bedroom has 4 pc Ensuite Bath, Walkout to Deck & Double Closets. Condo Fees are ALL INCLUSIVE of ALL Utilities - Heat, Hydro, Water, Cooling, and Basic Cable. Heated Driveway to Underground Parking. Condo offers a Gym, Sauna, & Coin Laundry all located on Floor 1. Lobby is Floor 2 & Roof Top Terrace on the Top Floor with Amazing Views of the City & Sunsets ! Walk To St George Subway, Restaurants, Cafe's, University of Toronto St George Campus, Philosopher's Walk, OISE, Varsity Stadium & Arena, The Royal Ontario Museum, & Steps to Yorkville! so Wheelchair Accessible. Only From Underground Parking there are "No Stairs" to Suite (id:61852)
RE/MAX Your Community Realty
