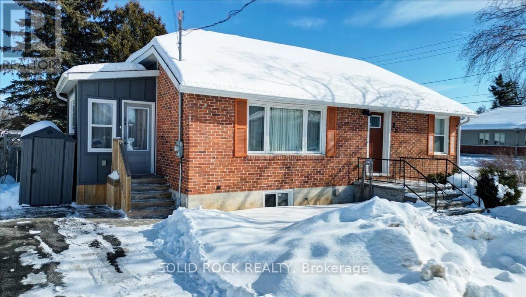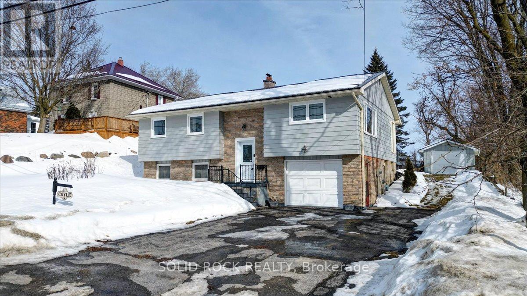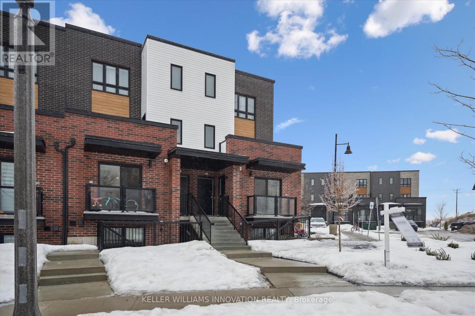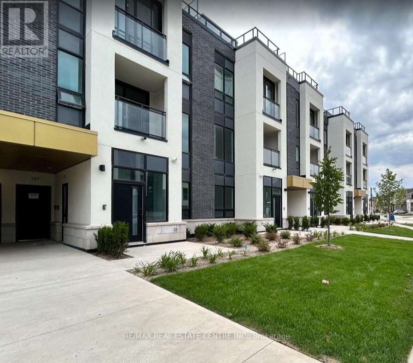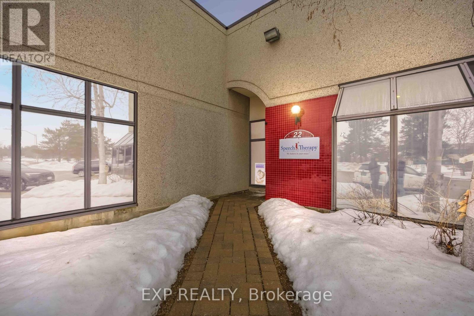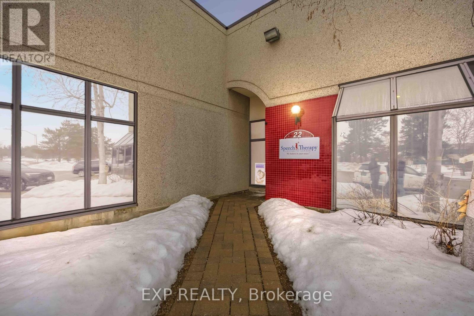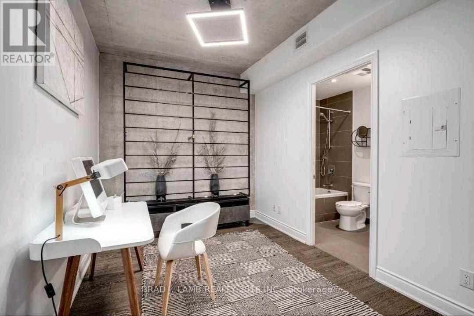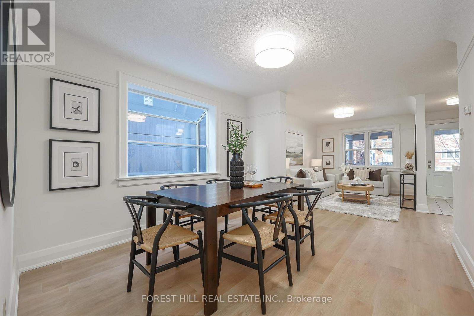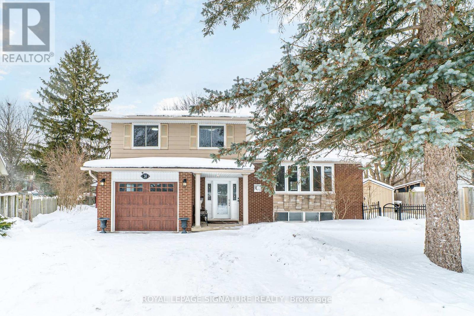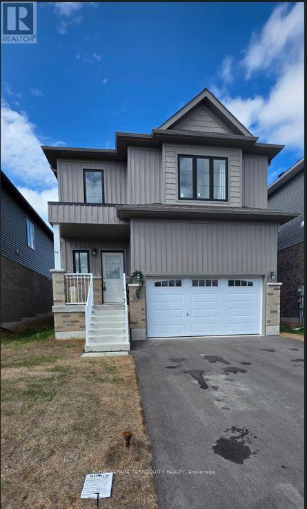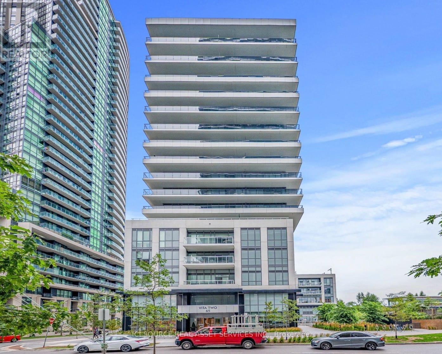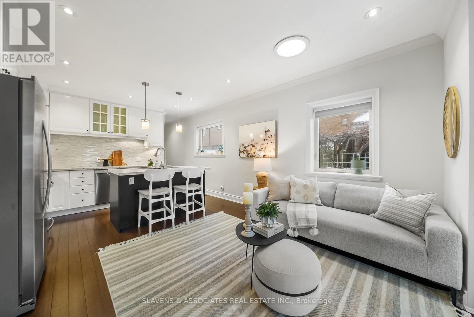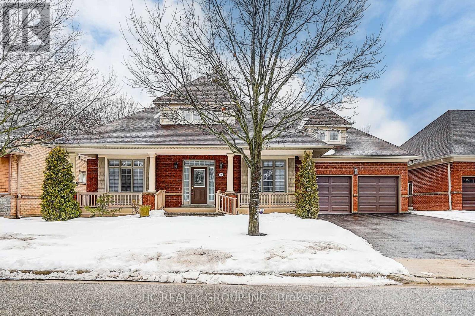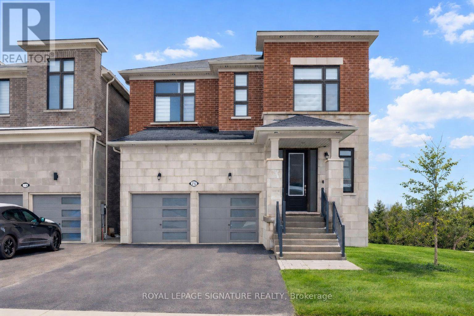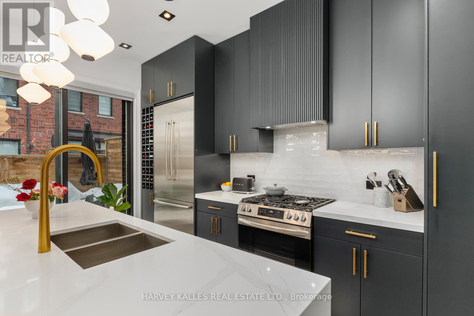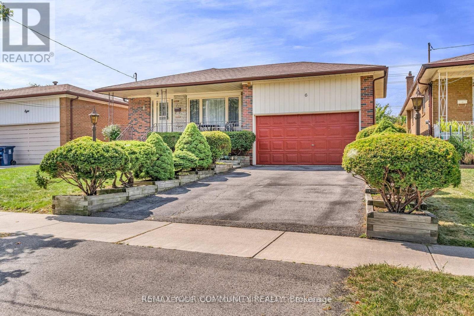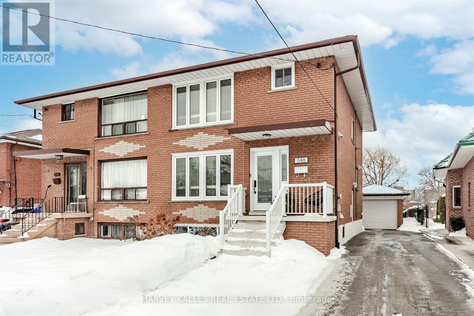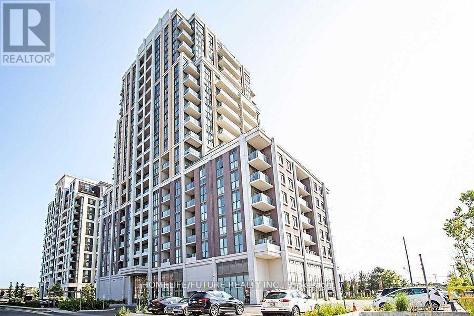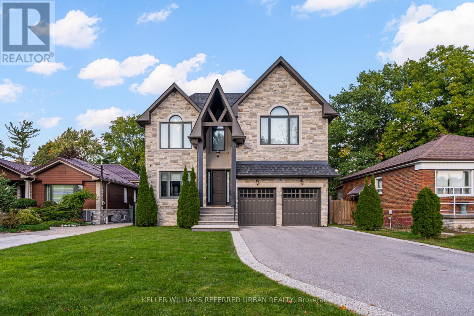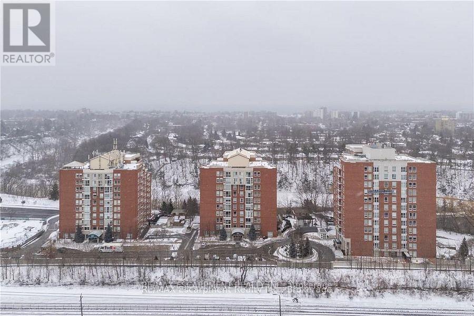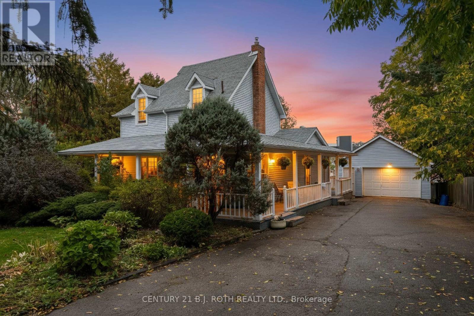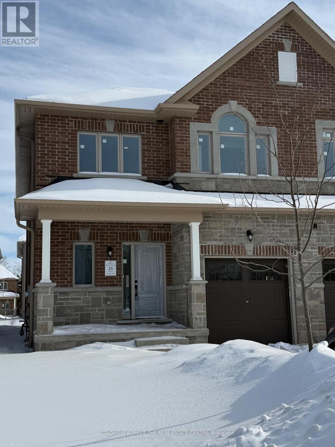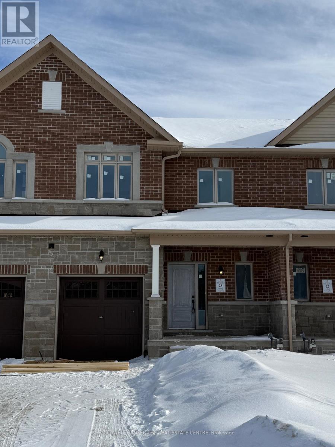85 Centre Street
Trent Hills, Ontario
Some Homes just feel right the moment you arrive -- and this Campbellford gem is one of them! This beautifully renovated home was updated in 2021 and offers two bright bedrooms and one stylish bathroom, making it an ideal choice for first-time buyers, downsizers or anyone looking for a low maintenance, move-in ready home. The functional layout, with tasteful finishes throughout, offers a space that feels welcoming the moment you walk in! Downstairs you will find a finished basement which expands your living space for your leisure and entertainment. The Laundry Room has ample storage for linens, supplies and seasonal items. There is an additional area that can serve as a versatile basement workshop/storage area - a flexible space that is ideal for hobbies, tools, DIY projects and organized storage, or addition of a 2nd bathroom. Outside is a fully fenced private backyard for your personal enjoyment. What truly sets this home apart is its location. Just steps away from downtown Campbellford and minutes away from local shops, cafes, restaurants, Aron Theatre, Bowling Alley and everyday amenities. Spend your weekends exploring Ferris Provincial Park, walking across the iconic Ranney Gorge Suspension Bridge, or enjoying the waterfront along the Trent-Severn Waterway. From scenic trails to boating, fishing and community events, this area offers an incredible lifestyle year round. Also, if you like a gym, yoga, swimming, skating, hockey, etc. the new Sunny Life Recreation & Wellness Centre is an amazing facility located in Campbellford. Start building your new memories in this beautiful home for 2026! (id:61852)
Solid Rock Realty
111 Church Street
Trent Hills, Ontario
Looking for a family home where everything is within walking distance? This home is Nestled in the Town of Campbellford in a family oriented neighbourhood! This raised bungalow is the kind of place where life just works. With 3 good sized bedrooms that are bright and airy and a large 4 piece bathroom with double sink that is also an semi-ensuite to the Primary Bedroom, it's perfect for your family! The Living Room/Dining Room layout flows beautifully, giving you comfortable living space and room for everyone to spread out (there is potential to open this space up to the kitchen for an open concept and island). The picturesque windows bring in the natural light throughout. Let's talk kitchen - it's been updated and is also an eat-in kitchen, all ready for meal preparation, school lunches and weekend hosting. Function, fresh and full of light. There is a walk out to the deck and back yard for convenience as well. And Downstairs? This is where the fun continues. A finished basement with the spacious recreation room - big enough to entertain friends, host game nights or just relax and unwind after a long day with an electric fireplace, that can be converted back to a wood fireplace (all material has been stored for conversion). The laundry room and utility room are combined keeping everything practical and efficient. An additional great feature is the access to the attached garage from the basement -- a game changer during those Canadian winters! Outside, you will find a large fully fenced backyard, perfect for kids, pets, summer BBQ's or quiet moments with a beverage. Out here is also a "detached garage" that is currently being used for extra storage, but can be used either way. The house was significantly updated by the current seller. So if you are looking for a move-in-ready home in a welcoming community, then this deserves a spot at the top of your list and is a must see. (id:61852)
Solid Rock Realty
239 Chapel Hill Drive
Kitchener, Ontario
Welcome to 239 Chapel Hill Drive, a rare end-unit gem tucked on a quiet street in sought-after Doon South, one of Kitchener's most connected and community-driven neighbourhoods. Surrounded by scenic trails, lush green space, and top-rated schools, this location offers the perfect balance of nature and convenience with quick 401 access, nearby colleges, and everyday essentials just minutes away. Inside, this modern 2-bedroom, 1-bath townhome features a bright open-concept layout, seamlessly blending the kitchen and living space, with a walkout to your balcony, perfect for morning coffee or evening unwinding. As an end unit with low condo fees, this home offers extra exceptional value. Whether you're a first-time buyer, savvy investor, or looking to downsize without compromise, this is the kind of opportunity that rarely comes twice. (id:61852)
Keller Williams Innovation Realty
125 - 3020 Trailside Drive
Oakville, Ontario
Executive Town House On Ground Level With Lots Of Natural Light, Open Concept PracticalRegistrant Disclosure Such B Found In The Mls Listing.Please Allow at least 48 hrsLounge and Party Rm, Meeting Rm Gym Visitor Parking,Bike Lockers, Roof Deck Garden pet washingSs Appliances, Quartz Countertops, 10 Ft Ceiling & Large Patio (391 sq. ft Backyard).LocatedPls Include Employment Letter, References, Credit Report With Rental Application. Pls Attachstation and Sitting Areas (id:61852)
RE/MAX Real Estate Centre Inc.
22 - 120 West Beaver Creek Road
Richmond Hill, Ontario
Rare opportunity to own a bright, turnkey office unit in the desirable Beaver Creek Business Park. With frontage on West Beaver Creek providing excellent sign exposure. Large windows flood the space with natural light. The thoughtfully designed layout includes a conference room, four private offices, a kitchenette and a private bathroom. 18-foot high ceilings with mezzaine possibility (requires landlord approval) (id:61852)
Exp Realty
22 - 120 West Beaver Creek Road
Richmond Hill, Ontario
Rare opportunity to own a bright, turnkey office unit in the desirable Beaver Creek Business Park. With frontage on West Beaver Creek and large windows flooding the space with natural light. The thoughtfully designed layout includes a conference room, four private offices, a kitchenette and a private bathroom. 18-foot ceilings allow for mezzaine (2nd floor) potential for added space. Seller is open to Vendor Take-Back financing, making this a rare and attractive opportunity for both investors and owner-users. (id:61852)
Exp Realty
20 Cleethorpes Boulevard
Toronto, Ontario
Welcome to #20 Cleethorpes Blvd---Move Right-In & Enjoy!---This is an Extra-Spacious and Lovingly maintained 5-Level Brick Backsplit---Loads of room for Family Enjoyment & Entertaining! --- Includes Hardwood Floors, 4 spacious Bedrooms, 3 Bathrooms, Family Sized Kitchen, Large Family Room with Fireplace and Walk-out to lovely patio & Large Fenced Garden, Separate Recreation Room with 2nd. Fireplace, Loads of storage room plus games rooms, Cold Rm/Cantina, Laundry and More!----Enjoy the lovely Front Verandah with Sitting area----Manicured Large Lot with Quality Stone Walkways, Stone Patio & Private fully Fenced & Gated Rear Garden---Approx. 4 car parking in Private Drive and Garage----Located in a beautiful and mature Family Neighborhood steps to transit, schools and shopping. Convenient location near all amenities--Ideal for Family comfort and enjoyment. (id:61852)
Summerhill Prestige Real Estate Ltd.
309 - 608 Richmond Street
Toronto, Ontario
Welcome To The Harlowe! This Functional One Plus Den Features 9Ft Exposed Concrete Ceilings And Feature Walls. Floor To Ceiling Industrial Style Windows, Hardwood Flooring Throughout. Modern European Style Kitchen With Built In Stainless Steel Appliances, Stone Counters, And Rare Gas Cooktop. Bright Southern Exposure Lets In Tons Of Natural Light. Walking Distance From Queen And King St. Steps To The Streetcar, Restaurants, Shopping, And Entertainment. Stainless Steel Fridge, Ss Range, Ss Dishwasher & Ss Microwave. Stacked Washer/Dryer. All Electrical Light Fixtures. Nest System. B/I In Den. Heat Pump Is Leased. Amenities Include Party Room, Guest Suite, Gym And Concierge. Locker Included. (id:61852)
Brad J. Lamb Realty 2016 Inc.
33 Glengarry Avenue
Toronto, Ontario
Welcome to 33 Glengarry Avenue, nestled in the exceptional enclave of Lawrence Park North.Located on a peaceful street with no direct traffic from Avenue Road or Yonge Street. Walk to excellent schools (John Wanless JS, Blessed Sacrament CS, Lawrence Park CI), TTC Subway, Woburn Park, Pusateri's, City Market, Metro and all the restaurants and shops that Yonge Street has to offer. This sun-filled, 3 bedroom move-in ready semi boasts an expansive open concept living and dining space with a large solarium window. The bright kitchen opens to a gorgeous family room featuring slanted ceiling with beams and great height, a cozy gas fireplace, a wall of glass overlooking the south facing landscaped rear garden and a walk out to the rear garden through a charming screened in porch. The second level features three roomy bedrooms, a storage/linen cabinet and a 3 piece bathroom with large walk-in shower. Upgraded beautifully with new floors throughout, fresh paint and modern lighting. The lower level features a large open space with tool bench, additional fridge, freezers, laundry with double sink and a two piece bathroom. The lower is ready for your finishing touches or use as is for recreation or storage. The covered front porch is perfect for morning coffee and the rear garden will delight with it's foliage, flowers and garden shed. This dreamy home comes complete with a rare two car tandem driveway. (id:61852)
Forest Hill Real Estate Inc.
20 Michael Place
Guelph, Ontario
Ideal for first time buyers, investors, growing families and those who want to customize their canvas & renovate to your vision or simply move in and enjoy. On a quiet cul de sac, this strong and sturdy home offers exceptional space, flexibility, and pride of ownership. Lovingly maintained by the same family for 18 years, where children grew up and lasting memories were created, showcasing a home built with craftsmanship rarely seen today. The main floor features separate living and dining areas centered around a beautiful double sided fireplace that adds charm while having the capability to heat the entire home. The layout offers incredible versatility with potential to create a full bedroom and washroom on the main level, ideal for elderly family members or multigenerational living. The home is ESA Certified with 200 amp electrical panel plus a separate dedicated 100 amp panel in the secondary garage, perfect for EV charging, workshop use, or future customization. The basement includes a separate entrance and a fully equipped kitchen, creating excellent rental income potential or private extended family living, along with ample storage throughout. Major upgrades provide long term peace of mind including furnace (2014), roof (2018)/w 15 year warranty, driveway (2018), professionally built large garden shed (2021), New AC (2021), owned water softener still under warranty (2024), and all windows and doors replaced between 2024 to 2026 for improved efficiency and modern appeal. (id:61852)
Royal LePage Signature Realty
34 Hillcroft Way
Kawartha Lakes, Ontario
Beautiful brand new 4 bedroom, 3 bath home located in Bobcaygeon. Steps from Sturgeon Lake,boat launch ramp. Walking distance to downtown Bobcaygeon, Beach Park, shopping, restaurants and more. Available immediately 2 car garage, all new appliances. Inside access to garage, walk-out to garden. (id:61852)
Royal LePage Terrequity Realty
305 - 65 Annie Craig Drive
Toronto, Ontario
Humber Bay. Designed for both comfort and style, the bright open-concept layout flows into a spacious living area with a walkout balcony-an ideal spot to unwind, entertain, and take in breathtaking views. The modern kitchen is thoughtfully upgraded with high-tech appliances, with a refrigerator, a stylish backsplash, and a large island with eat-in seating-perfect for casual dining or hosting. The primary bedroom features a walk-in closet, a sleek ensuite bath, and large floor to ceiling windows. The second bedroom offers a striking feature window wall and a mirrored closet, while an entry closet adds valuable extra storage. Enjoy premium building amenities including 24-hour concierge service, guest suites, a pet spa, party room with kitchenette/bar, dining room, fully equipped exercise room, indoor pool, and a yoga studio. Complete with parking and a locker, this condo offers both convenience and peace of mind. Located in a well-established waterfront community by Mattamy Homes, you're just minutes from downtown Toronto with quick access to the Gardiner Expressway, plus nearby nature trails, shops, and local conveniences. Luxury, location, and lifestyle come together here-waterfront living at its finest. *For Additional Property Details Click The Brochure Icon Below* (id:61852)
Ici Source Real Asset Services Inc.
131 Boon Avenue
Toronto, Ontario
Move-in ready and truly turn-key, this detached Corso Italia bungalow is one you don't want to miss. A perfect condo alternative for first-time buyers, or an ideal downsize for empty nesters-enjoy it now, with the option to add a second storey later. The sky's the limit at 131 Boon Ave. Bright, warm, and highly functional, the home features a large, storage-filled entry foyer (2 functional mudrooms), classic finishes, dark hardwood floors, a main-floor powder room, a flexible office/nursery, and a spacious primary bedroom with a 3-piece ensuite. The chef-inspired shaker kitchen is made for cooking and entertaining, with generous cabinetry, stone countertops, a large island with bar seating. Stainless steel appliances, and standout lighting cap it all off. A separate entrance through the mudroom leads to a finished basement-ideal for an in-law suite-with two bedrooms, a living room, and a 4-piece bath. Steps to the best of St. Clair West: shops, cafes, Earlscourt Park, restaurants, schools, daycares, and transit. Your next chapter could start here. (id:61852)
Slavens & Associates Real Estate Inc.
8 - 2175 Stavebank Road
Mississauga, Ontario
Retiring or thinking of downsizing but not quite ready for condo living? This exceptional detached condo bungalow at The Colony of Gordon Woods by Daniels Corporation is tucked away at the end of a private cul-de-sac and offers a truly carefree lifestyle. One maintenance fee covers four-season exterior home maintenance, deck, landscaping, road upkeep, plus high-speed internet and Rogers Ignite TV service. Marble Foyer Leading To Great Room With Cathedral Ceilings, Marble Fireplace, Accent Columns, Formal Separate Dining Room. The open-concept kitchen flows into a vaulted Great Room with multiple walkouts to a large deck overlooking a private garden, perfect for relaxing or entertaining. The spacious and sun-filled primary bedroom features a walk-in closet and a luxurious 5-piece ensuite, making this home an ideal blend of comfort, privacy, and low-maintenance living. Extra Long Driveway Can Fit 4 Cars. (id:61852)
Hc Realty Group Inc.
71 Maple Fields Circle
Aurora, Ontario
Fully Furnished 4-Bedroom Home for Rent in Aurora Ideally located between Bloomington Road and Yonge Street, this spacious, fully furnished home offers a functional layout and generous living space. The property features four bedrooms,including two primary bedrooms, plus a shared bathroom serving two additional bedrooms.The main floor boasts an open-concept kitchen with a large dining and living area, perfect for everyday living and entertaining. A mudroom with a convenient powder room adds to the home's practicality.Additional highlights include a double-car garage with parking for two vehicles and an unfinished basement providing ample storage space. (id:61852)
Royal LePage Signature Realty
20 - 80 Daisy Avenue
Toronto, Ontario
Welcome to 20-80 Daisy Avenue, a 3+1 bedroom, 3-bathroom townhome in the heart of Long Branch. Originally built by Dunpar and then redesigned in 2023 by a designer and custom home builder with approximately $150,000 invested in high-end upgrades, this residence offers cohesive design and turnkey living in one of South Etobicoke's established lakeside communities. The kitchen was fully renovated with quartz countertops, upgraded lighting, a gas stove, wine fridge, and counter-depth appliances, including a built-in refrigerator. A gas line to the BBQ extends functionality to the outdoor space. Hardwood flooring runs through the kitchen and bedrooms, complemented by black square pot lights, upgraded black switches and hardware, and matching black-painted window frames for a consistent modern aesthetic. All bathrooms were updated in 2023. The primary ensuite features a smoked glass shower and heated flooring. Custom millwork and integrated storage enhance day-to-day functionality, including an upgraded primary walk-in closet. A gas fireplace anchors the main living area. Additional features include smart home lighting, a camera doorbell, custom window coverings throughout, and two parking spaces .Conveniently located just steps to waterfront parks and trails, Long Branch GO Station, TTC access, and neighborhood shops and cafés. (id:61852)
Harvey Kalles Real Estate Ltd.
6 Hentob Court
Toronto, Ontario
Wow Great Value Only $998k a Great Street & GREAT 2 FAMILY HOME if needed!! Welcome to a Spacious Well Maintained Detached Raised Bungalow with a Separate Entrance to In Law/Nanny Suite in Walk Out Lower Level ! Nestled on a quiet, family-friendly cul-de-sac in one of Etobicoke's Established Thistletown-Beaumonde Heights area! 2 Car Garage fits 2 Compact or Small Cars with Door to Garden & 2 Lofts for Extra Storage plus total 4 car Parking ! Double 16 ft Driveway. Situated on a Generous 47 x 127 ft West Lot Backing onto Green Space, No neighbours behind you! Spacious Living Areas, ideal for 1 or 2 families, Empty Nestors, or Investors. The property offers excellent income potential or multi-generational living. A Bright & Spacious Main Floor with 3 Bedrooms Spacious Living/DiningRooms and a 5 pc Bath. The Finished Lower Level has a Walk Out with Separate Side & Back Entrance , with a with Modern Bathroom, Bedroom with 2 Double closets & Laminate Flooring, Renovated in 2025 , Kitchen with Center Island plus Gas Stove & Fridge, a Large Dining Area & Family Room with Fireplace! Total of 2054 Sq ft with Above Grade Finished Lower Level + walk out to Garden! The Perfect Setup for an In-law suite, for Teens or Aging Parent, or Potential for Rental Income. The Side Patio & The Covered Porch in the Backyard provides the Perfect Space for Relaxing or Entertaining, In a Sought-After Etobicoke location. A Smart Investment for Multi-Generational Living or Extra income . Enjoy a Peaceful Setting while being just minutes from schools, scenic trails along the Humber River, Shopping, Parks, TTC Transit, Finch LRT, and Major highways. Some photos have been Virtually Staged. It Won't Last. (id:61852)
RE/MAX Your Community Realty
1148 Alexandra Avenue
Mississauga, Ontario
Welcome to this beautifully updated 3-bedroom, 3-bathroom two-storey semi-detached home in the highly sought-after, family-friendly Lakeview neighbourhood - just minutes from the lake, top-rated schools, shopping and transit. An exceptional opportunity for first-time buyers, growing families, or investors. The inviting curb appeal sets the tone for what awaits inside. Renovated throughout, this home offers a bright, spacious interior that feels much larger than it appears, featuring California shutters and stylish, modern finishes. The chef-inspired kitchen boasts superior craftsmanship and a stunning waterfall peninsula breakfast bar, opening seamlessly to the open-concept dining and living areas-perfect for everyday living and entertaining. Upstairs you'll find three generous bedrooms, while the fully finished lower level with a separate side entrance offers outstanding flexibility for extended family or future income potential. The basement is bright and functional, already roughed-in and plumbed for a kitchen. Upgraded mechanicals, including an HVAC system (2021), provide added comfort and efficiency. Enjoy your private backyard oasis, complete with separate garage/workshop-ideal for relaxing, hobbies, or extra storage. Move-in ready and thoughtfully improved, this is your chance to secure a home in one of Mississauga's most desirable communities. Close to the QEW, Port Credit, golf courses, restaurants, recreation centres, and shopping. (id:61852)
Harvey Kalles Real Estate Ltd.
506 - 9560 Markham Road
Markham, Ontario
Beautiful one-bedroom open-concept condo filled with natural light. Walk out from the bedroomto a spacious balcony. Features a modern kitchen with quartz countertops, extended-heightcabinets, stainless steel appliances, and an ensuite laundry. Enjoy hotel-style amenities!Conveniently located near schools, public transit, and shopping. (id:61852)
Homelife/future Realty Inc.
1487 Myron Drive
Mississauga, Ontario
Step into the rare charm of 1487 Myron Drive, a beautifully updated 2-storey family home set on a remarkable 51 x 265 ft lot backing directly onto Lakeview Golf Course, offering sweeping green views, privacy, and a sense of escape without leaving the city. With timeless curb appeal, the exterior blends stone and stucco finishes, an extended driveway for up to six cars, and landscaped gardens that set the tone for what's inside. The main level features bright, open-concept living and dining spaces with hardwood floors, large windows, and walk-out access to the backyard oasis. The renovated kitchen includes stone counters, stainless-steel appliances, a breakfast area, and sightlines to the yard, perfect for everyday family life and entertaining. Upstairs, the spacious primary suite with 6 piece ensuite includes double closets and a private balcony overlooking the treetops and golf course. With three additional bedrooms all with their own ensuite bathrooms. The finished lower level offers a recreation room, guest space, home gym or office potential, plus ample storage. The true luxury is outside: a deep, park-like backyard with mature trees, multiple seating zones, space for a pool, sports court, garden suite, or future expansion. This is the kind of lot you simply can't recreate. Located in one of Mississauga's most desirable pockets, Lakeview, steps to top schools, walking trails, the soon-to-be revitalized Lakeview Village waterfront, Port Credit, transit, golf, and quick highway access. (id:61852)
Keller Williams Referred Urban Realty
Gla1 - 60 Old Mill Road
Oakville, Ontario
Welcome to Oakridge Heights, one of Oakville's most prestigious addresses, introducing the Birchwood model 1436 square foot, 2-bedroom, 2-bath and not one but 2 large !!! balconies, rare combination of size, style, plus 2 parking spots (tandem). Updated to perfection, this home offers an open, light-filled layout with south exposure overlooking the gardens. The unit has just been painted with Sherwin Williams Agreeable Gray. Hardwood floors throughout. The kitchen is combined with a lovely breakfast area and has a big pantry. The principal bedroom will easily accommodate a king size bed and has a huge walk-in closet completed with closet organizers plus entrance to a large private balcony. The sun filled living and dining room combination is large and will accommodate any size furniture, corner fireplace and entrance to a huge balcony. Huge bonus of the unit that you walk in from the garage directly to your floor and don't have to use the elevator, easy to bring in groceries or other items. For commuters, access to the Oakville GO station is a dream. A brisk 15 minute walk to downtown Oakville. Easy access to Whole Foods and other gourmet shopping is just down the road. Status Certificate is available! (id:61852)
RE/MAX Escarpment Realty Inc.
70 Baldwin Lane
Barrie, Ontario
An extraordinary opportunity to own a piece of Barries history in the heart of Allandale. Set on a massive 101 x 235 mature, tree-lined lot, this 1870-built century home offers unmatched privacy and tranquillity rarely found within city limits. A long, private driveway stretches nearly 100 feet from the road, opening to reveal this historic residence, perfectly nestled among towering trees in complete serenity. A detached garage/workshop with power includes a bonus lower level, ideal for a hobbyist, home gym, or studio, while parking for 810 vehicles adds incredible convenience. The homes wrap around porch features an impressive 12 x 40 covered front veranda - a peaceful space to relax through summer evenings or rainy days alike. Blending timeless craftsmanship and vintage charm, the interior offers four bedrooms (one on the main floor) and two full bathrooms, including a renovated 4-piece bath and foyer with heated floors. Natural light fills every room with treed views throughout, while the private, landscaped backyard showcases lush gardens, a raised deck, and room for a potential pool oasis or garden suite. Upstairs are three spacious bedrooms and a full bath, complemented by the original staircase and character hardwood flooring beneath the current finishings. Updates include structural work to the porch, newer porch and garage shingles, eavestroughs, and west-side foundation waterproofing. Located just minutes to the Allandale Waterfront GO Station, Kempenfelt Bay, downtown Barrie, and steps to Shear Park and St. John Catholic School and Church, this rare, character-filled home offers a once-in-a-generation opportunity to own a century property on an estate-sized lot in one of Barries most sought-after neighbourhoods. (id:61852)
Century 21 B.j. Roth Realty Ltd.
23 Hildred Cushing Way
Uxbridge, Ontario
Brand new home. Welcome to 23 Hildred Cushing Way. An impressive 1,791 sq ft Simcoe model end unit townhouse.This home offers a bright open-concept main floor with a beautiful kitchen. Upstairs, a second-floor laundry and three spacious rooms with all featuring 9' ceilings and walk-in closets. Close to all local amenities. (id:61852)
Coldwell Banker The Real Estate Centre
25 Hildred Cushing Way
Uxbridge, Ontario
Brand new home. Welcome to 25 Hildred Cushing Way- an impressive 1,742 sq ft Holland model townhouse.This home offers a bright open-concept main floor with a beautiful kitchen. Upstairs, a second-floor laundry and three spacious rooms with all featuring 9' ceilings and walk-in closets. Close to all local amenities. (id:61852)
Coldwell Banker The Real Estate Centre
