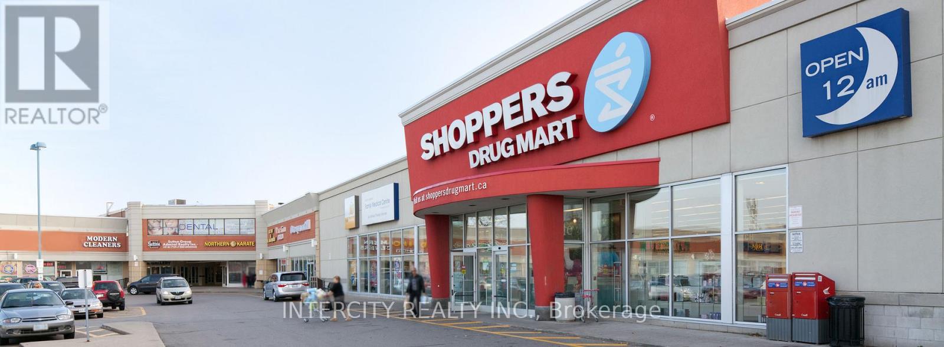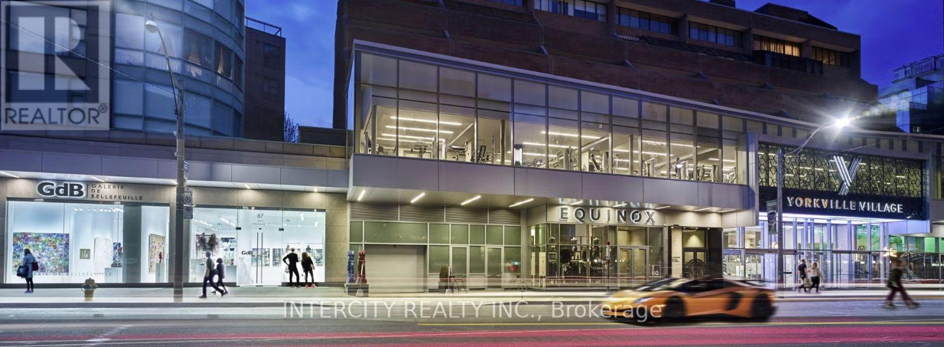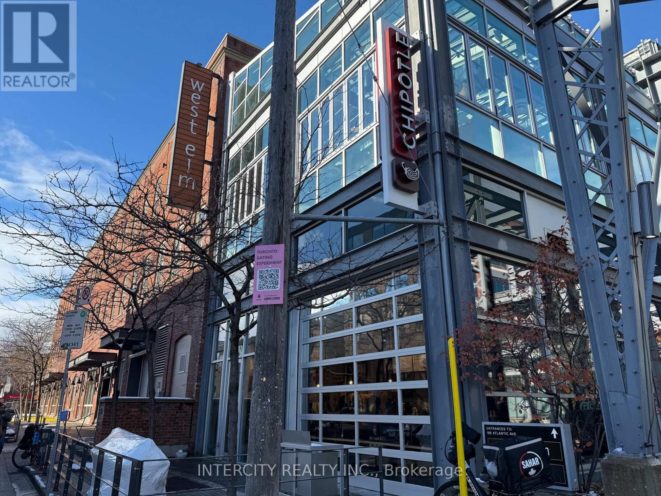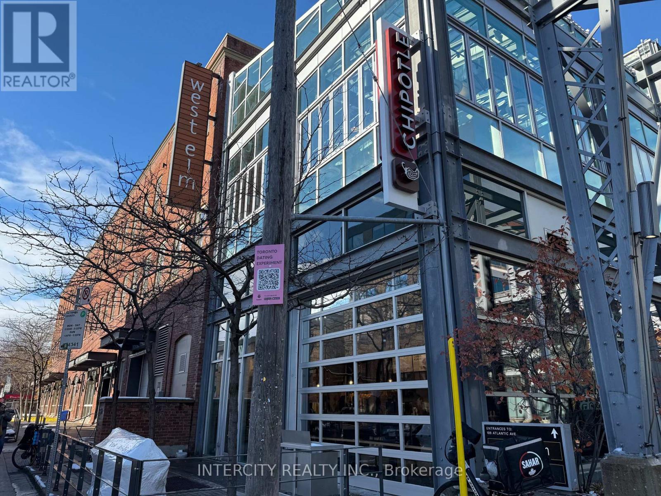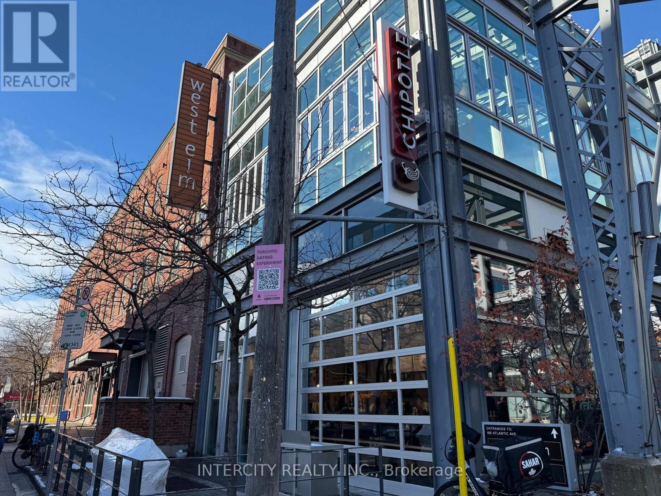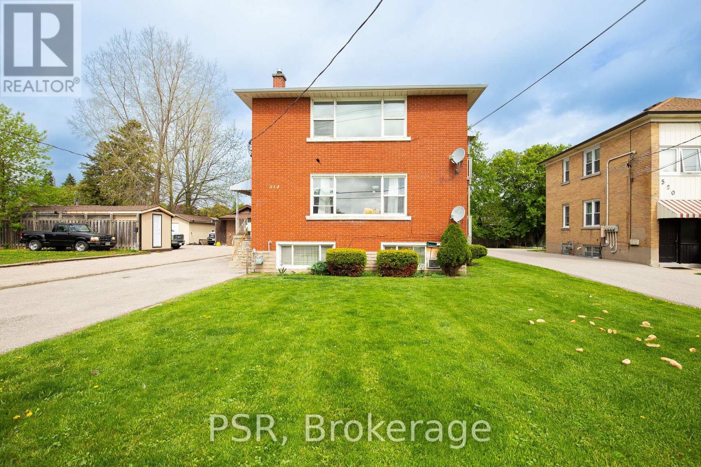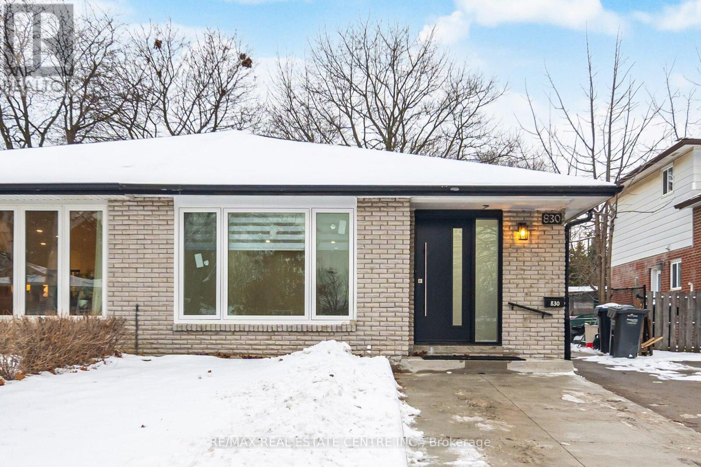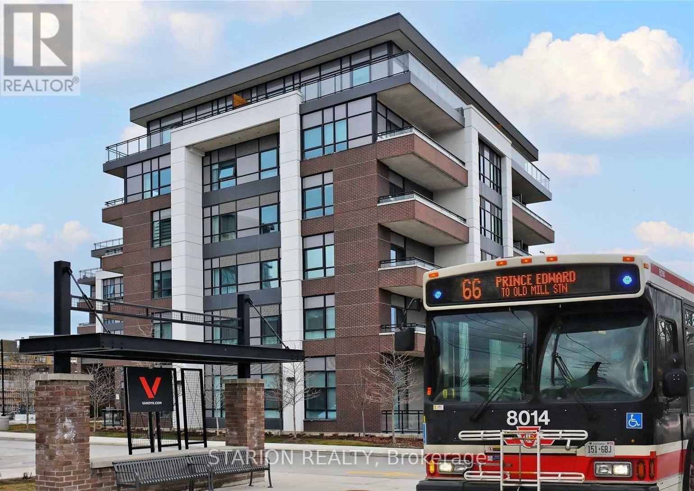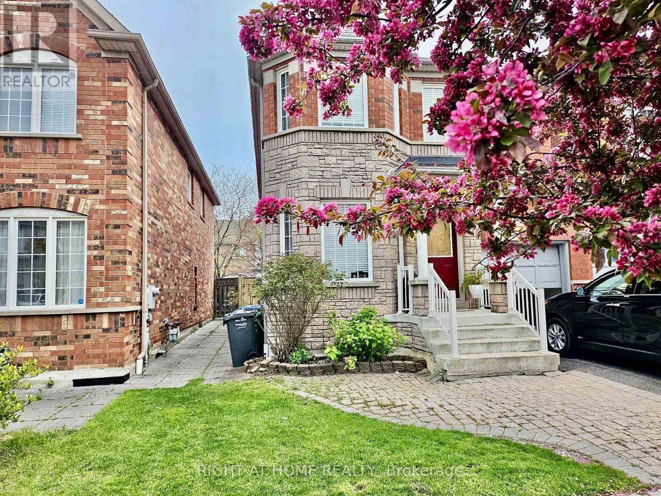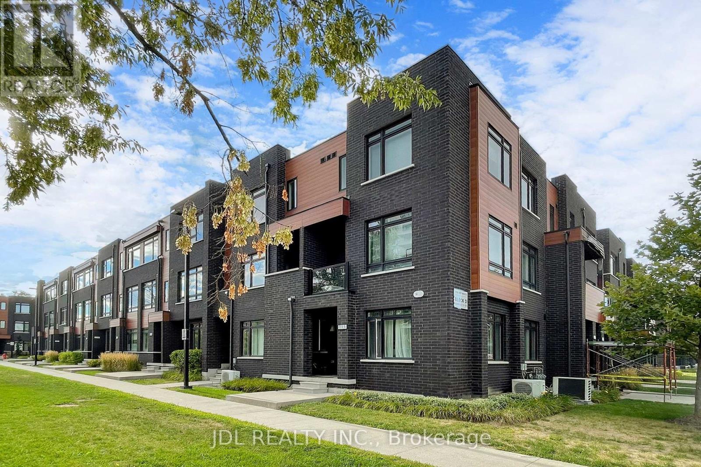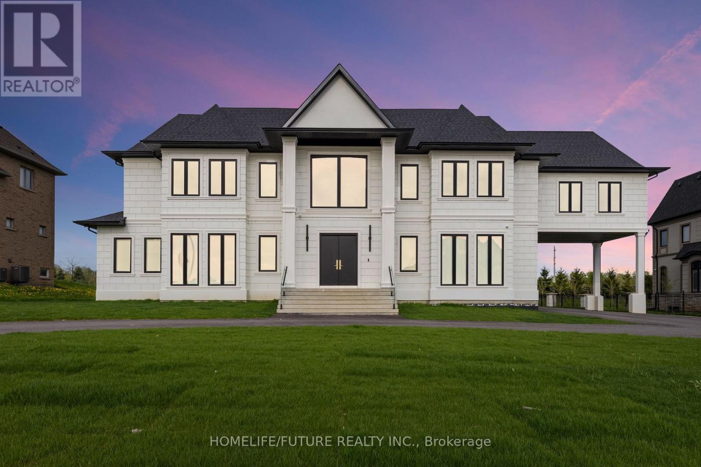207a - 1881 Steeles Avenue W
Toronto, Ontario
Dufferin Corners Located Of Southeast Corner Of Dufferin & Steeles Is A Busy Shopping Center With 74,000 Sqf Of Space W/Office & Medical Space On The 2nd Floor & Approx 20 Retailers On The Ground Floor W/Major Tenants Such As Shoppers Drug Mart, Td Canada Trust, & Royal Bank Of Canada. Large Common Waiting Area for Patients. **EXTRAS** Plenty Of Parking At Front & Rear. Great Access To T.T.C. & Close To York Region Transit. * Credit Application attached and to be submitted with all offers * (id:61852)
Intercity Realty Inc.
2920 - 55 Avenue Road
Toronto, Ontario
Yorkville Village is a luxury modern lifestyle destination. Anchored by Whole Foods and Equinox, it features top names in food, fitness, fashion, and art. This upscale centre is home to luxury retailers, galleries, and premier fitness facilities. (id:61852)
Intercity Realty Inc.
201a - 109 Atlantic Avenue
Toronto, Ontario
109 Atlantic Ave is a modern and well-appointed office suite located in the heart of Liberty Village, a vibrant and dynamic neighbourhood in Toronto. (id:61852)
Intercity Realty Inc.
201 - 109 Atlantic Avenue
Toronto, Ontario
109 Atlantic Ave is a modern and well-appointed office suite located in the heart of Liberty Village, a vibrant and dynamic neighbourhood in Toronto. (id:61852)
Intercity Realty Inc.
302a - 109 Atlantic Avenue
Toronto, Ontario
109 Atlantic Ave is a modern and well-appointed office suite located in the heart of Liberty Village, a vibrant and dynamic neighbourhood in Toronto. (id:61852)
Intercity Realty Inc.
514 Krug Street
Kitchener, Ontario
Investor Alert! This triplex is located on a large lot, property zoned RES-5, offering huge potential. The seller has conceptual drawings available; these drawings are for reference only. The Property Is Separately Metered, Well Maintained And Offers 2 x 2 Beds, 1 x 1 Bed And Plenty Of Parking. The Upper Unit Is Beautifully Renovated (2025) And Rented For $1,900/Month + Hydro. Rents Are Plus Hydro. The Middle Unit Is Currently Rented At $1,800/Month + Hydro. All Tenants Are In Good Standing With No Open Claims. Updates Include: Furnace (2021), Hot Water Tank (2019), Driveway (2013), Roof (2010), And Windows (2003). Conveniently Located Across From A Shopping Plaza And Close To Stanley Park Conservation Area, Walter Bean Trail, Idlewood Pool, Splash Pads, Schools, Transit, And Major Highways. A Solid Portfolio Addition With Long-Term Upside. (id:61852)
Psr
Basement Only - 830 Embassy Avenue
Mississauga, Ontario
Welcome to 830 Embassy Ave.-fully renovated executive semi- detached home in Clarkson Neighbourhood and within15 minutes walk to Clarkson GO. Tastefully renovated, carpet free LEGAL basement apartment comes with spacious ,open concept floor plan featuring great room, inviting kitchen with brand new appliances, 1 bedroom plus 1 washroom and separate laundry area. Fully fenced lot for young children or pets.Great Location! Walking Distance To Clarkson GO Station and Shopping! Short Drive to QEW. (id:61852)
RE/MAX Real Estate Centre Inc.
513 - 25 Neighbourhood Lane
Toronto, Ontario
Live and/or invest in the quiet, tranquil, quintessential South Etobicoke "Queensview - BackyardBoutique Condos" steps to trails, transit, minutes to Humber River Trail, Sherway Gardens, QEW, The Gardiner, Downtown Toronto and restaurants like Joeys, The Key, Cactus, Toms ice Cream and much more. This impressive 5th floor unit boast a bright open-concept floor plan with laminate floors throughout, Stainless Appliances, Ceaser stone Countertops, Valance Lighting, and Backsplash. This unit comes with one parking and one locker with 9" ceiling. Perfect for anyone looking for a perfect opportunity with Parking and Locker. Enjoy Indoor Gym, Guest Suite,Ground Floor Party Room with Kitchenette, Fireplace Lounge, Meeting/Dining Room, Pet Grooming Room, Children's Play Centre, and Outdoor Patio with BBQ Area and a 1 acre park with playground and splash-pad. (id:61852)
Starion Realty
3366 Covent Crescent
Mississauga, Ontario
Beautiful Basement Apartment Available for Rent in Prime Mississauga Location! Near the Winston Churchill and Eglinton Avenue West intersection, this well-maintained basement unit offers features: 1 bed & 1 bath plus a small storage room, a well-equipped kitchen, a cozy living room, and a dining area. Separate entrance and laundry with a parking spot. Ridgeway Plaza is just a 2-minute walk away, providing access to a variety of dining options, cafes, and shops. Commuting is a breeze with the Winston Churchill bus station a mere 7-minute walk away and Erin Mills Mall just a 5-minute drive. Ideal for a single person or couple seeking a comfortable living space in a convenient location. Don't miss out on this opportunity! (id:61852)
Right At Home Realty
112 - 370 D Red Maple Road
Richmond Hill, Ontario
Wellcome To This Well Maintained Spectacular Townhouse At The High Demand Location In The Centre Of Richmond Hill! 2 Bedroom With 2 Ensuite Bath! 1115 Sqft. Open Concept, High Ceilings, Lot Of Large Windows, Filled With Many Nature Sun Lights, Family Size Morden Kitchen, Oak Cabinets, Solid Oak Stairwell & Railings, Laminate Flooring Throughout. Close To Hillcrest Mall, Go Train Station & Bus Stops, T&T Supermarket, No Frills, Library, Parks, Community Centre & More. (id:61852)
Jdl Realty Inc.
9 Pleasant Valley Drive
Whitchurch-Stouffville, Ontario
Welcome To An Unparalleled Masterpiece Of Design And Craftsmanship! This Custom-built Estate Home Offers A Grand 12,000+ Sq. Ft. Of Luxurious Living Space, Featuring 7 Spacious Br's And Step Inside, You'll Be Captivated By Soaring Ceilings, High-end Finishes, And Impeccable Step Inside, You'll Be Captivated By Soaring Ceilings, High-end Finishes, And Impeccable Attention To Detail. The Expansive Open-concept Living Areas Are Flooded With Natural Light, Seamlessly Blending Modern Elegance With Timeless Charm. The Gourmet Kitchen Features Premium Appliances And A Large Center Island. The Family Room Features Bi-folding Doors That Open Up To The Patio For Great Entertaining. A Cambridge Elevator Serves All 3 Levels. This Is A Must See!! (id:61852)
Homelife/future Realty Inc.
101 - 253 Lester Street
Waterloo, Ontario
Room #1 - Vacant, #2 - Vacant, #3 Vacant, #4 - $750, Lease Ending 25th Aug, 2028, #5 - Vacant. Incredible turnkey investment in the heart of Waterloo's university district! This purpose-built 5-bedroom, 2-bathroom condo at 253 Lester St has the potential to generate over $49,000/year in gross rental income with positive monthly cash flow. Just steps to Wilfrid Laurier University and the University of Waterloo, this high-demand location ensures consistent tenancy. Features include a spacious open-concept living area, two full baths, included furniture, and professional property management options for a completely hands-off experience. Condo fees include heat and water, and the building offers parking, shared laundry, elevator access, and proximity to transit, shops, and amenities. (id:61852)
Royal LePage Signature Realty
