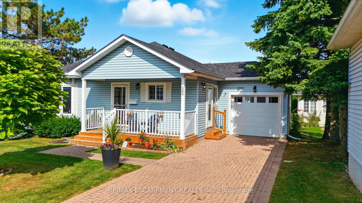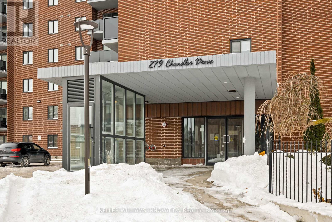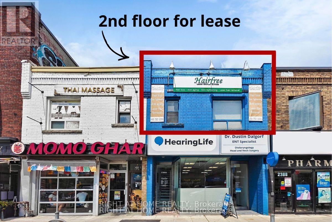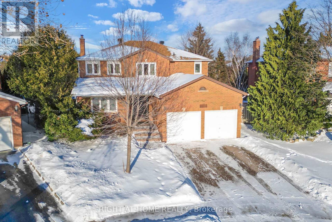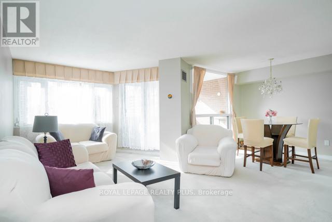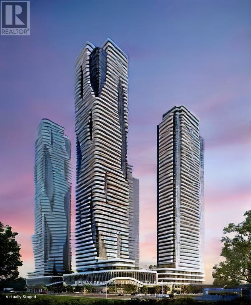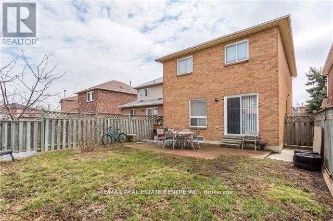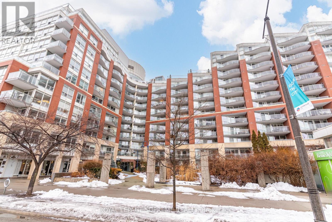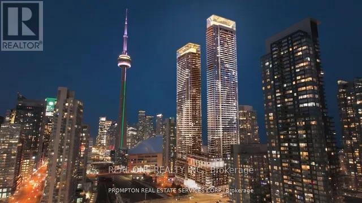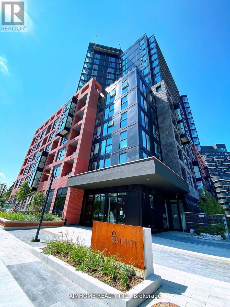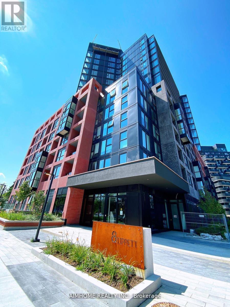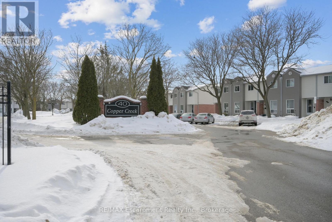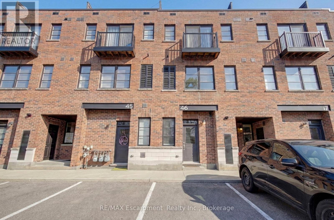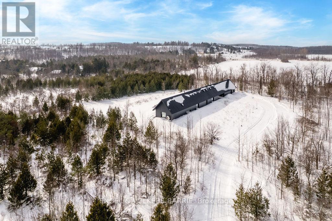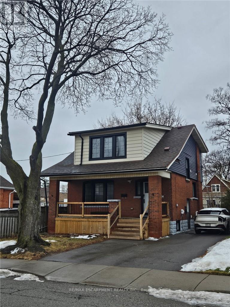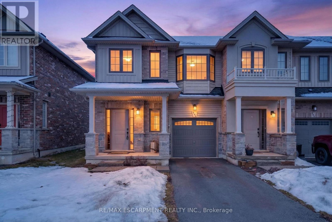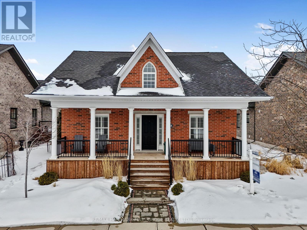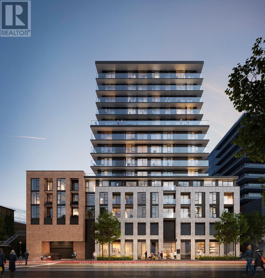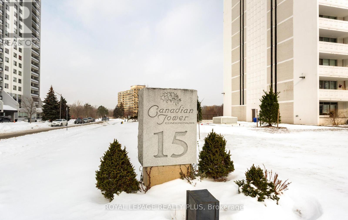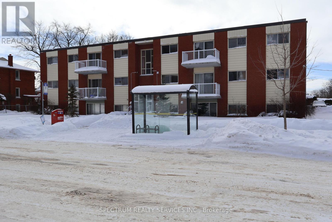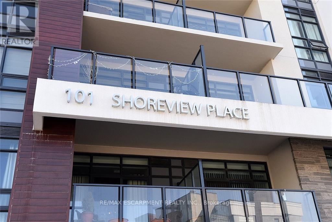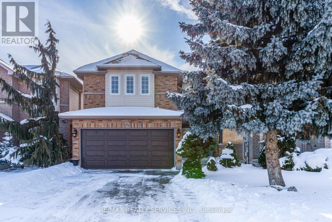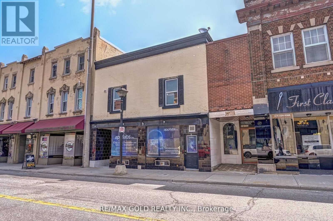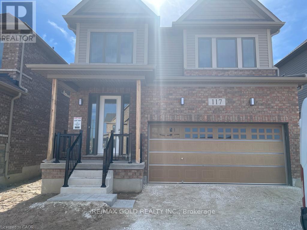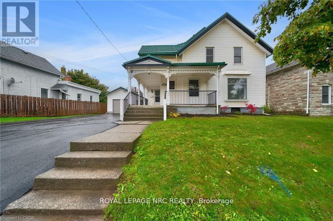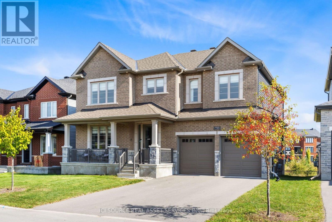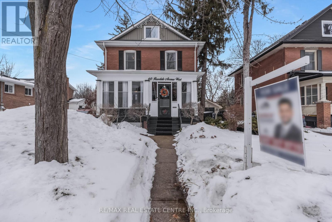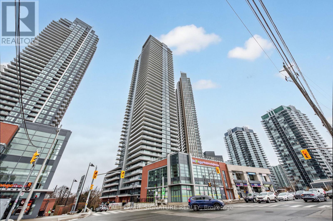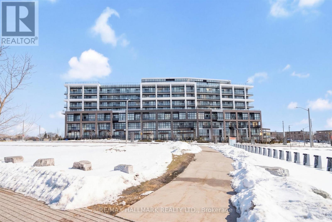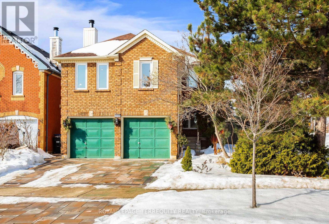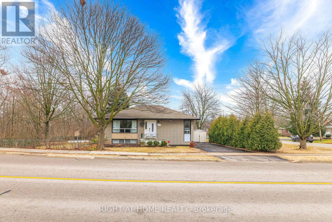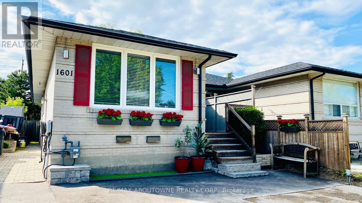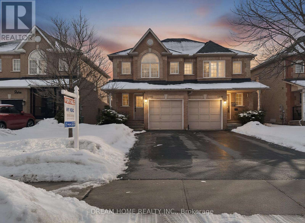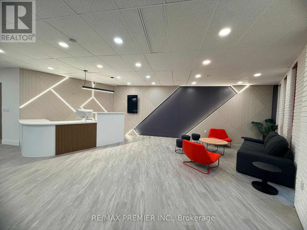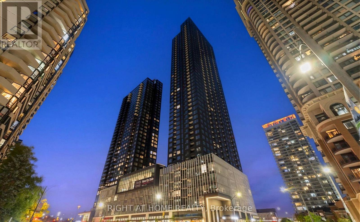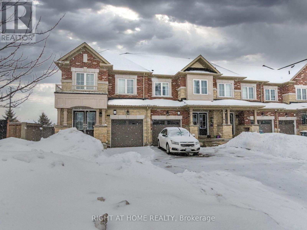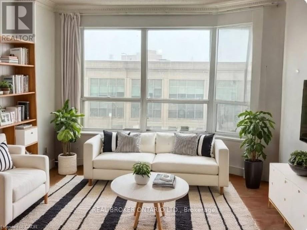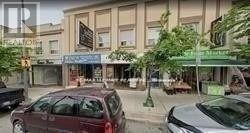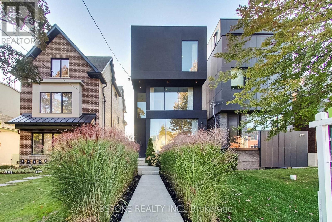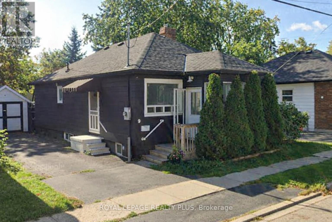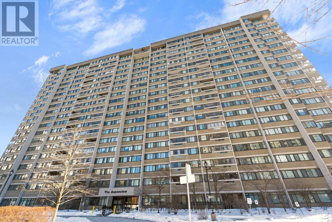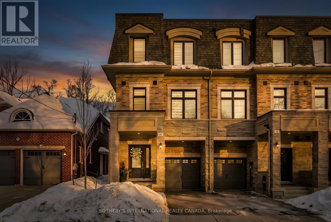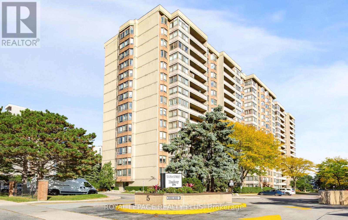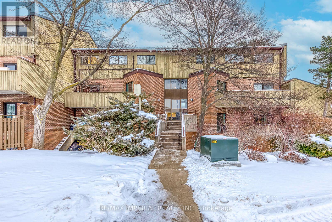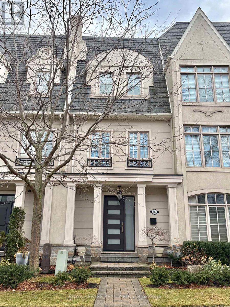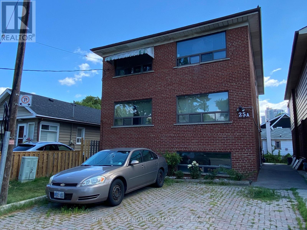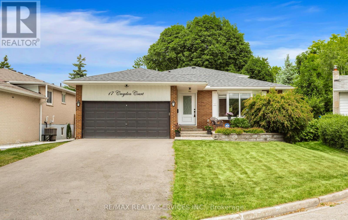4770 Victoria Avenue
Niagara Falls, Ontario
Location ! Location ! Location ! Ontario Premier Doug Ford Has Launched a Major Development Plan Called * Destination Niagara * Which Aims To Transform the Niagara Falls Area into A World -Class Tourist Destination Building More Casinos / Theme Park / Improving Transportation ( eg Expanding the QEW and Airport ) This Plan Will Attract More Tourists ( from 13 Million to 25 Million ) And Encourage Them to Stay Longer and Significantly Increase the Ontario Economy $ 3 Billion GDP. (id:61852)
Homelife New World Realty Inc.
360 Silverbirch Boulevard
Hamilton, Ontario
Beautifully maintained 2-bedroom, 2-bath bungalow offering 1,308 sq. ft. of thoughtfully designed main-floor living in the sought-after Villages of Glancaster. Perfect for those seeking a relaxed, low-maintenance lifestyle in an active adult community. Enjoy inviting curb appeal with an interlock driveway, single-car garage with backyard access, and a charming covered front porch with sunshade. Inside, the bright kitchen features crisp white cabinetry, ample storage, and a breakfast bar. The dining room is ideal for entertaining, and the cozy living room offers a gas fireplace and upgraded flooring that flows throughout the main living areas. A sun-filled den overlooks greenery and opens to a private rear deck. The spacious primary bedroom features an oversized closet and 3-piece ensuite with walk-in shower. A second bedroom with a bay window and large closet is perfect for guests or a home office, with a 4-piece main bath nearby. Main-floor laundry adds convenience. The partially finished lower level includes a versatile office or hobby room plus excellent storage or workshop potential. Steps from the Glancaster Country Club, residents enjoy access to an indoor saltwater pool, fitness centre, library, billiards, tennis and pickleball courts, exercise classes, card games, and social events. Conveniently located near shopping, parks, transit, and major roadways. (id:61852)
RE/MAX Escarpment Realty Inc.
203 - 279 Chandler Drive
Waterloo, Ontario
Welcome to Unit 203 at 279 Chandler Drive, a bright and spacious 2-bedroom condo in Kitchener's convenient Laurentian Hills neighbourhood. Offering approximately 814 sq ft of well-designed living space, this second-level unit features a generous living room, separate dining area, and an efficient kitchen layout-perfect for first-time buyers, downsizers, or investors. Step outside to your private terrace and enjoy fresh air and outdoor relaxation. The building includes elevator access, a sauna, common laundry, and secure underground parking with one assigned space. Condo fees conveniently cover heat, hydro, water, building insurance, parking, and common elements, helping simplify monthly budgeting. Solid brick construction and a well-managed building add long-term peace of mind. Located close to shopping, schools, parks, trails, public transit, and with quick access to major highways, this home offers excellent value in a central, commuter-friendly location. (id:61852)
Keller Williams Innovation Realty
2390a Bloor Street W
Toronto, Ontario
Prime Location in the Bloor West Village! Fantastic North Side Location! Bright 2nd floor space with 5 offices, kitchen, reception area overlooking Bloor. Ideal for Medical/Professional Office (Former Medical Clinic). Steps from Subway, Public Parking at front and Back of the building. New Condo Project Underway in the Area, Busy Location. (id:61852)
Right At Home Realty
272 Hickory Circle
Oakville, Ontario
This spacious 4+1 bedroom, 4-bath residence sits on a rare pie-shaped lot offering complete backyard privacy and a tranquil outdoor oasis-true comfort at its finest. Located on a quiet, family-friendly street in the prestigious Wedgewood Creek community of Oakville, 272 Hickory Circle delivers refined living surrounded by mature landscaping and elegant homes.The home features a newly upgraded kitchen (2022) with solid wood cabinetry, quartz countertops, and a full-height quartz backsplash. A finished basement offers generous family entertainment and workout space. Recent upgrades include new roof (2021), attic insulation (2020), primary ensuite renovation (2022), second bathroom renovation (2021), and upgraded pool cover, filter, and pump, pool heater (2023) and liner (2024). Ideally located near top-rated schools, scenic parks and trails, upscale shopping, and everyday amenities, with seamless access to Highways 403, 407, QEW, and GO Transit. Just minutes to downtown Oakville and the lakefront, this exceptional property combines privacy, prestige, and convenience. (id:61852)
Right At Home Realty
1709 - 1580 Mississauga Valley Boulevard
Mississauga, Ontario
Location, Space, Convenience - This Condo Truly Has It All.All utilities included. Featuring two bedrooms plus a den. A locker and two parking spots.Spacious Bedrooms, A Large Living And Dining Are Located within the highly desirable Parkview Condos, residents enjoy fantastic on-site amenities, including a Gym/Exercise Room, games room, and a spacious Party Room/Meeting,bike storage Room plus the benefit of visitor parking. The building is known for its excellent maintenance, with many recent upgrades to the common areas. The unit has new windows. The Building Has Been Renovated Extensively, With New Elevators,generator. Beyond the building, the location is unbeatable: you're directly across from Iona Plaza, which hosts essential shops like Metro grocery store and Shoppers Drug Mart, medical services. Commuting and recreation are a breeze, with Mississauga Valley Park and the community centre steps away, offering extensive green space, trails, and recreational facilities. Public transit is easily accessible, with bus stops nearby that connect you swiftly to the Cooksville GO Station and the upcoming Hurontario LRT. For retail therapy and entertainment, the renowned Square One Shopping Centre and vibrant Celebration Square are just minutes away, offering endless dining and shopping options. All-inclusive maintenance fees upgraded cable, heat, hydro, and water add incredible value and simplify budgeting, making this a perfect opportunity for first-time buyers, families, or savvy investors looking for a central, convenient location. Great walk score (id:61852)
Royal LePage Realty Plus
8 Interchange Way
Vaughan, Ontario
Festival Tower C - Brand New Building (currently in the final stages of construction).628 sq. ft. - 1 Bedroom + Den (Den features a window and may be used as a 2nd Bedroom) & 2 Bathrooms.Corner Unit with a Full Wrap-Around Balcony.Open concept kitchen and living room, ensuite laundry, stainless steel kitchen appliances included. Engineered hardwood floors throughout.Perfectly situated just steps from the Vaughan Metropolitan Centre. Enjoy unbeatable convenience with the TTC VMC subway station, transit, shops, and restaurants all just moments from your doorstep. Easy access to Hwy 400 and 407. (id:61852)
RE/MAX Realtron Jim Mo Realty
Bsmt - 22 Matterdale Avenue
Brampton, Ontario
Fantastic all-brick detached home available for lease in a highly desirable neighborhood. This lease includes 2 bedrooms, 1 washroom, and a shared laundry along with WiFi, and parking for added convenience. Perfect for families or professionals seeking comfort, space, and a greatlocation. (id:61852)
RE/MAX Real Estate Centre Inc.
512 - 550 Queens Quay W
Toronto, Ontario
Live where mornings begin with lake views and evenings end with city lights. This refreshed 1+Den offers bright, open living space framed by wall-to-wall windows and a private balcony overlooking gardens, the marina and sparkling Lake Ontario-a view that elevates everyday life.Move-in ready and thoughtfully updated, the suite features new flooring, fresh paint, upgraded kitchen counters, new sink and faucet, and brand new, never-used stove and dishwasher. The bath is refreshed with a new vanity countertop, toilet and fixtures. A spacious bedroom, ensuite laundry and smart layout maximize comfort, while the versatile den easily functions as a home office or guest space.This exceptionally well-managed boutique building is known for its personable 24-hour concierge and dedicated on-site superintendent. Enjoy a rooftop terrace with BBQs, gym, sauna, party room, guest suite and visitor parking. Steps to waterfront trails, Toronto Music Garden, Harbourfront Centre, cafés, Loblaws and downtown attractions.Waterfront lifestyle. Downtown convenience. Exceptional value. (id:61852)
Royal LePage Supreme Realty
6905 - 1 Concord City Place Way
Toronto, Ontario
Welcome to this brand new, never-occupied North-West corner residence at Canada House in Concord CityPlace, showcasing impressive city views with a partial glimpse of the lake through expansive windows that fill the open-concept living space with natural light. The suite is elegantly finished with premium Miele appliances and extends to a 170 sq ft heated, fully finished balcony designed for year-round enjoyment. Included are owned EV parking and a private locker for added convenience. Residents enjoy an extraordinary collection of amenities, including Canada's highest residential amenity spaces-SkyGym on the 71st floor and SkyLounge on the 82nd-along with a state-of-the-art fitness centre, indoor pool, hot tub, cold plunge, sauna and steam rooms, wine cellar, event kitchen, sophisticated lounges, guest suites, children's areas, boardroom, touchless car wash, and a convertible outdoor courtyard that transforms from a summer pool to a winter skating rink, plus an exclusive bar lounge reserved for penthouse members, offering a truly elevated urban lifestyle. (id:61852)
Real One Realty Inc.
1017 - 8 Tippett Road
Toronto, Ontario
Video@MLS Allen Rd/Wilson AveNorth Clear View from Large BalconyWide Plank Laminate Floor, 667 Sq.ft, 2 Bedrooms (Split) and 2 Bathrooms, Perfect LayoutUpgraded Laundry (Washer and Dryer) and Upgraded Mirror Closet Doors (id:61852)
Aimhome Realty Inc.
1017 - 8 Tippett Road
Toronto, Ontario
Video@MLS Allen Rd/Wilson AveNorth Clear View from Large BalconyFloor-to-ceiling Windows, Tasteful Modern Finishes1 Bike Storage Included<> (id:61852)
Aimhome Realty Inc.
71 - 40 Imperial Road N
Guelph, Ontario
Nestled within a beautifully cared-for complex in Guelph's sought-after west end, this stylishly updated 3-bedroom, 1-bathroom townhouse effortlessly combines modern living with serene surroundings. Step inside to discover a bright, open-concept main level featuring contemporary laminate flooring and a welcoming living space that walks out to a private, tree-lined backyard-perfect for peaceful mornings or evening relaxation. The kitchen is both functional and sleek, offering white cabinetry, and generous counter space. An adjoining dining area provides a comfortable spot for family meals or entertaining guests. Upstairs, three spacious bedrooms and a tastefully updated 4-piece bathroom. Conveniently located near shopping hubs like Costco and Zehrs, excellent schools, and local parks, this move-in-ready home offers both lifestyle and location. (id:61852)
RE/MAX Escarpment Realty Inc.
46 - 70 Plains Road W
Burlington, Ontario
Live in style in the heart of Aldershot Village! This bright, modern, spacious, 3 bedroom, 2.5 bathroom townhome is within walking distance of several highlights in the neighbourhood including: Lasalle Park, Burlington Bay, the GO Station, and The RGB. Upon entering the home you will find an inviting entryway with a large closet, modern decor style and hardwood staircase that leads to an equally impressive main level living area. The open concept kitchen is truly a delight, showcasing a breakfast bar with granite counters, a tile backsplash, stainless steel appliances, modern fixtures and a huge, functional pantry! Surrounding the kitchen you will find a generous dining space accented by large south facing windows that flood the space with natural light. On the other side of the kitchen is the living room which also features large windows and enough space to host many visitors comfortably. Completing the main level is a convenient powder room and utility closet. Upstairs you will find a primary bedroom suite with a private ensuite bath, walk in closet and tons of natural light pouring through the patio doors that open to the juliette balcony. On this level you will also find two additional bedrooms (both with windows, but no closets), a 4 pc main bathroom, linen closet and handy, stacked laundry in the hall. But the unexpected surprise of the home is on the 4th level, a cheerful office space leading to a massive rooftop patio! This sunny, fully enclosed space (with a lake view in certain seasons) offers the perfect setting for a morning coffee, summer bbqs, or evening cocktails under the stars. While there is an owned parking spot and lots of visitor spaces, this property offers you the opportunity to ditch your car, use public transit, & bike or walk to local schools, shops, restaurants, and other amenities. With added perks like daily access to garbage disposal and seasonal window washing, you will love this low maintenance urban lifestyle nestled in nature. (id:61852)
RE/MAX Escarpment Realty Inc.
129 Maple Lane
Blue Mountains, Ontario
Not all "luxury" homes are created equal. This one was engineered to perform. Set on 4.5 private acres just steps from the Bruce Trail, and with the ability to walk directly to the top of both Craigleith and Blue Mountain ski resorts, this Scandinavian-inspired retreat blends architectural precision with four-season lifestyle in a way rarely seen in Ontario. Built entirely with Cross-Laminated Timber and wrapped in a high-performance building envelope, this fully electric home is designed for efficiency, comfort, and long-term durability. Radiant in-floor heating, German-engineered air systems, and integrated solar with battery backup deliver a quiet, clean living experience with no forced air and no fossil fuels. A 500 amp electrical system supports a fully integrated solar setup that powers the home, returns excess energy to the grid, and is backed by a Tesla Powerwall for added security. Inside, the design is equally intentional. A sunken conversation pit anchors the living space, while Italian porcelain surfaces, German cabinetry, a statement Stûv wood-burning fireplace, and a 600 lb solid stone tub bring a refined European feel throughout. Two oversized 3-panel sliders open the home to its natural surroundings, creating seamless indoor-outdoor flow. Outside, over 2,500 sq ft of thermally modified decking surrounds a resort-style pool with automated cover and lighting, alongside a premium hot tub and protected forest backdrop. Every detail, from ultra-quiet imported garage systems to heated shower stone, has been thoughtfully considered. And when it comes to lifestyle, it does not get easier. Ski, hike, bike, or snowmobile directly from your property with no trailering and no planning. A rare opportunity to own a truly modern mountain estate where performance, design, and lifestyle come together. **Finished garage space of over 750 sq ft could provide gym, workshop, or other flex space** (id:61852)
Engel & Volkers Barrie
Keller Williams Advantage Realty
Lower - 22 Graham Avenue N
Hamilton, Ontario
For lease in Delta Lower Level 1 bedroom apartment available for rent March 1st, 2026. Minutes away from shopping mall, public transit, restaurants, easy highway access and school. Has custom kitchen with quartz counter top, backsplash, and lots of pot light. One parking space available. Tenant pays 50% utilities. Utilities included are Heat, Hydro, Water and Internet. Landlord is painting unit, photos of the unit will be attached shortly. (id:61852)
RE/MAX Escarpment Realty Inc.
101 Dennis Drive
West Lincoln, Ontario
Welcome to this beautiful 2020-built freehold END UNIT townhome located just a short walk to the Village Square Plaza and charming downtown Smithville. With beautiful builder upgrades, an attached single-car garage, and a paved driveway for additional parking, this home delivers exceptional value in a family friendly neighbourhood. Stepping inside, the elegant oak staircase sets the tone for the quality and care found throughout. The bright, open-concept main floor is designed for both everyday living and effortless entertaining, featuring hardwood flooring and a cozy gas fireplace. The spacious kitchen is a true highlight - complete with stainless steel appliances, a stylish tiled backsplash, and abundant counter and cupboard space to inspire your inner chef. Upstairs, a versatile 10' x 8' loft with hardwood floors offers the ideal flex space for a home office, reading nook, or kids' play area. The generous primary bedroom retreat features a walk-in closet and a private 3-piece ensuite. Two additional well-sized bedrooms with double closets, a 4-piece bathroom, and the convenience of second-floor laundry complete the upper level. The unfinished basement provides excellent potential - whether you envision extra storage, a home gym, or future finished living space tailored to your needs. Fantastic opportunity for first time buyers, young families, or investors! (id:61852)
RE/MAX Escarpment Realty Inc.
728 Samuel Angrove Avenue
Cobourg, Ontario
Set in the sought-after New Amherst community of Cobourg, this low-maintenance home offers standout curb appeal thanks to its distinctive architectural style and the rear-located driveway and attached double garage. Relax on the front porch that extends the entire width of the house and take in beautiful sunset views at the end of the day. A bright, open front entrance provides ample storage and flows seamlessly into the open-concept principal living space. The living room features a tray ceiling, California shutters, and a cozy gas fireplace with stone tile surround. The kitchen is both stylish and functional, complete with stainless steel appliances, including an induction stove, generous counter and cupboard space, an offset subway tile backsplash, and an island with storage and breakfast bar accented by pendant lighting. Adjacent is the well-appointed dining area with cathedral ceiling and walkout to the back deck, perfect for extending your living and entertaining space. The main level includes a spacious primary suite with tray ceiling detail, walk-in closet, and ensuite bathroom with glass shower enclosure. An additional bedroom, full guest bathroom, and a versatile den ideal for a home office or guest room complete this level. The lower level offers a recreation room, office, and ample storage, with plumbing rough-in already in place for a future basement bathroom and excellent potential to create additional living space. Outside, enjoy an expansive private deck with built-in seating and plenty of room for lounging or alfresco dining. A low-maintenance backyard completes this impressive offering in a highly desirable neighbourhood. Just moments from Northumberland Hills Hospital, Cobourg Beach, and direct access to the 401. (id:61852)
RE/MAX Hallmark First Group Realty Ltd.
1509 - 1 Jarvis Street
Hamilton, Ontario
Experience elevated penthouse living in this almost-new luxury residence offering style, comfort, and unbeatable city views. This stunning suite features 2 bright bedrooms, a versatile den ideal for a home office or guest space, and 2 sleek, modern bathrooms. Designed with an exceptional, highly functional layout, the unit showcases breathtaking panoramic views stretching across West Hamilton, creating a spectacular backdrop both day and night. Soaring 9-foot ceilings and dramatic floor-to-ceiling windows flood the space with natural light, enhancing the open, airy feel throughout. Elegant quartz countertops, contemporary cabinetry, and durable wood-pattern vinyl flooring flow seamlessly through the home, delivering a sophisticated, move-in-ready finish. Perfectly positioned in the vibrant heart of downtown Hamilton, you're just steps to shopping, trendy restaurants, cafes, waterfront trails, and everyday essentials. Minutes to the hospital, McMaster University, public transit, and major highway access, this location offers exceptional convenience for professionals, students, and commuters alike. Whether you're seeking a stylish urban home or a smart investment in a rapidly growing city, this penthouse delivers the perfect blend of luxury, lifestyle, and long-term value - truly the pinnacle of modern downtown living. (id:61852)
Royal LePage Burloak Real Estate Services
1204 - 15 Towering Heights Boulevard
St. Catharines, Ontario
Perched on the 12th flr, this beautifully updated 3-bed north facing condo offers sweeping unobstructed skyline views and peaceful green surroundings. Step inside and experience a bright, open-concept layout with natural light. Thoughtfully renovated just 6 yrs ago, the suite features modern laminate flooring throughout, generous living and dining spaces, and large windows that showcase the stunning scenery beyond. The stylish chef-inspired kitchen is designed for both everyday living and entertaining, complete with stainless steel b/i appliances, quartz countertops, ample cabinetry, and a spacious breakfast island with cooktop stove. The primary bedroom was thoughtfully reconfigured to create a more spacious main bath with enhanced comfort and functionality. Convenience are key highlights of this home. Wide 35" doorways provide easy movement throughout, and the updated bath includes a stand up shower with grab bar. Exclusive laundry is located just across the hall, and your private storage locker is conveniently located right beside the unit. Enjoy your private 120 sq. ft. balcony - an ideal spot for morning coffee or evening relaxation while taking in the panoramic city views and occasional views of local wildlife. Residents of this well-managed building enjoy exceptional amenities, including an indoor pool, sauna, fitness room, games room, library, and social spaces. Condo fees incl. heat, hydro, and water, making for truly stress-free living. Parking is available on a convenient rental basis, with indoor underground at $40/month and outdoor surface at $12/month. Located just mins from shopping, dining, transit, parks, and major hwys, this home offers the perfect balance of convenience and comfort. Ideal for downsizers, retirees, and first-time buyers alike - this move-in-ready condo is a rare opportunity you won't want to miss. (id:61852)
Royal LePage Realty Plus
3 - 357 Connaught Street
Kitchener, Ontario
Inviting 2-Bedroom Apartment in Vibrant Kingsdale Vanier District ~ Step into comfort and community in this spacious lower-level apartment located in a well-maintained multiplex building in Kitchener's sought-after Kingsdale Vanier District. 2 Bedrooms, 1 Full Bath, over 800 Sq. Ft. Highlights: Bright and Airy with large above-grade windows flooding the space with natural light. New laminate flooring throughout - modern and low-maintenance. Eat-in kitchen - stylish and functional for daily living ~ Peaceful lower-level unit in a community-focused 11-unit multiplex. Ideal for singles or small families seeking a safe and welcoming environment. This building offers a unique charm-neighbors know each other by name, and there's a genuine sense of belonging that brings back the warmth of old-school community living. Close to Highways, Public Transit, Shopping, Parks, and Schools. (id:61852)
Spectrum Realty Services Inc.
628 - 101 Shoreview Place
Hamilton, Ontario
A nice place to live at the modern Sapphire Building 2. 101 Shoreview Place suite #628. Top floor with nice views. This unit features 1 BEDROOM, open concept kitchen with breakfast bar and stainless steel appliances, 3 stools included, living room, 4 pcs bath, in-suite laundry, bedroom floor to ceiling window, no carpet, balcony with escarpment views and partial lake view from balcony. Building features a fully equipped gym, party room, bike room and views of the lake from the over sized rooftop terrace. Building possesses a modern feel and upbeat vibe, Ideal for all ages. Convenient location near QEW short drives to Niagara or Toronto. Unit includes 1 underground parking (239), locker B2-628, All the usuals for applicants. (id:61852)
RE/MAX Escarpment Realty Inc.
15 Claudette Gate
Hamilton, Ontario
Conveniently located on the Hamilton West Mountain, this beautifully maintained, original-owner home offers a rare blend of thoughtful design, timeless quality, and everyday comfort in a family-friendly neighbourhood known for its excellent schools and amenities. Hardwood flooring flows throughout the home, highlighting the stunning above-ground family room that serves as a bright and inviting focal point for both relaxation and entertaining. The well-designed kitchen and dining areas offer seamless functionality, while the upper level features generously sized bedrooms designed for comfort and privacy. The finished basement provides versatile additional living space, complemented by a cold storage/cantina and ample storage throughout the home. A tiled garage adds both practicality and a refined finish. Step into a private backyard retreat-perfect for quiet mornings, outdoor gatherings, and effortless relaxation. Meticulously cared for and thoughtfully maintained, this well-kept residence reflects true pride of ownership. Additional highlights include an owned hot water tank and recent mechanical updates; A/C, Furnace. Ideally situated close to top-rated schools, parks, shopping, and major commuter routes, this is an exceptional opportunity to enjoy elevated living in one of Hamilton Mountain's most desirable communities. (id:61852)
RE/MAX Realty Services Inc.
3 - 13-15 Ainslie Street
Cambridge, Ontario
Immediately Available Furnished Fully Renovated - 2 Bedroom, 1 Full Washroom Apartment in the Heart of Downtown Cambridge with Prime Ainslie Street Exposure. Available immediately. Lots of Municipal Parking located at the Next Door and across the street, All Utilities included, Except Inter net / WIFI and Laundry. City Parking is Available cross the Street. (id:61852)
RE/MAX Gold Realty Inc.
117 Leslie Davis Street
North Dumfries, Ontario
Double Car Garage Home in a brand new area of AYR. Over 2000 Sq Ft, Main Floor Features Open Concept, Huge Eat In Kitchen With Large Breakfast Area, Laundry on Main Floor. 2nd Level With 4Good Sized Bedrooms. Primary Bedroom With Ensuite and walk in closet. This house comes with a 200 Amp electric panel and separate side entrance to the basement. A Family Friendly Neighborhood. (id:61852)
RE/MAX Gold Realty Inc.
115 West Main Street
Welland, Ontario
Welcome to 115 West Main Street, a beautifully updated 6-bedroom, 2-bath home in theheart of Welland that perfectly blends old-school charm with today's modern comforts.This versatile property offers endless possibilities - whether you're searching for theperfect family home or a professional space for your business. With commercial zoning,it's ideal for a doctor's office, law firm, or home-based enterprise. Step inside and begreeted by gleaming walnut hardwood floors that seamlessly flow into restored originalhardwood, creating a warm and inviting feel throughout. The main floor features aspacious bedroom with a walk-in closet, a bright updated laundry room, and a largeworking office that can easily serve as a sixth bedroom or meeting space. The new eat-inkitchen is a true showpiece - featuring modern appliances, crisp finishes, and plenty ofspace for family dinners or casual morning coffee. Both bathrooms have been tastefullyrefreshed, and the entire home has been freshly painted, ready for you to move right in.Enjoy peace of mind with practical upgrades including a metal roof, new boiler, and arecently sealed driveway (October). Outside, the covered front porch welcomes you home,while the rear deck and fully fenced yard offer the perfect space to entertain, garden,or relax. The 1.5-car detached garage (also with a metal roof) and large driveway withparking for up to five cars make this home as functional as it is beautiful. Located ona transit line and bus route, this property offers unbeatable convenience - just stepsfrom shopping, restaurants like Bridgewater Brewery, the Welland Historical Museum, andclose to schools, parks, and multiple golf courses all within a short 5-10 minute drive.Move in just in time for the holidays! Whether you're a growing family, a professionalseeking a mixed-use property, or an investor looking for potential, 115 West Main Streetin Welland is perfect for you! (id:61852)
Royal LePage NRC Realty
Upper - 733 Coast Circle
Ottawa, Ontario
The house combines luxury and family comfort in a thoughtfully designed layout. The main floor offers both elegance and functionality, beginning with a living room, dinning room, a bedroom. The heart of the home is the open-concept kitchen, breakfast nook, and great room, where a cozy fireplace creates a warm and inviting gathering space for family and friends. A beautiful circular staircase serves as the homes centerpiece, leading to the second level where comfort continues. Upstairs, you'll find four spacious bedrooms, each with its own walk-in closet. Four of the bedrooms feature private ensuite baths, including the luxurious primary suite, complete with a spa-inspired 5-piece ensuite and 2 walk-in closets. The three secondary bedrooms ensure plenty of space and storage for the whole family, blending style with everyday convenience. Take advantage of Mahogany's existing features, like the abundance of green space, the interwoven pathways, the existing parks, and the Mahogany Pond. In Mahogany, you're also steps away from charming Manotick Village, where you're treated to quaint shops, delicious dining options, scenic views, and family-friendly streetscapes. *For Additional Property Details Click The Brochure Icon Below* (id:61852)
Ici Source Real Asset Services Inc.
60 Rosedale Avenue W
Brampton, Ontario
Welcome to 60 Rosedale Avenue West, a beautifully maintained century home in one of Brampton's most historic neighborhoods. This 2.5-storey red-brick classic blends original character-wood trim, high ceilings, pocket doors-with over a decade of thoughtful updates. The main floor offers bright living and dining spaces, a refreshed kitchen, and a rare bedroom with adjacent updated bath. Upstairs features four bedrooms plus a stunning re-imagined primary suite with vaulted ceilings, ensuite, and private balcony. A finished attic adds flexible bonus space. The deep, tree-lined yard includes a multi-tiered deck and updated detached garage. Steps to downtown shops, cafés, parks, and GO Transit. This is a rare opportunity to own a piece of Brampton's history-beautifully updated, full of character, and truly cherished. A must-see. Book your showing today. (id:61852)
RE/MAX Real Estate Centre Inc.
2706 - 10 Park Lawn Road
Toronto, Ontario
Spectacular and sun-filled, Unit 2706 is a stunning 1-bedroom, 1 bathroom residence at Westlake Encore, featuring an open-concept living space with soaring 9-foot ceilings and premium finishes throughout. Step out from the living room or bedroom onto the massive 101 sq. ft. Northwest-facing balcony, offering breathtaking views of Mimico Creek and the Humber Bay Park trails. This space truly has it all, including one dedicated parking spot and access to world-class, resort-style amenities such as a 24-hour concierge, a high-end fitness centre, a rooftop pool, a sauna, and a party room. Conveniently located just steps from Metro, Starbucks, LCBO, and the beach, you are perfectly positioned near the TTC and bike trails, with minutes-away access to the Gardiner, QEW, and GO Station. Fully furnished, and 1 parking spot available (id:61852)
Royal LePage Signature Realty
621 - 60 George Butchart Drive
Toronto, Ontario
Absolutely stunning! This expansive 2+1 bedroom suite offers an abundance of living space, complete with two full bathrooms, floor to ceiling windows, and an impressive wrap around balcony showcasing unobstructed sunrise and sunset views, perfect for relaxing or entertaining.The unit also includes parking and a locker for added convenience, truly checking all the boxes. Enjoy wall to wall views of beautiful Downsview Park right from the primary bedroom. The kitchen is a chef's dream, featuring quartz countertops, ample storage space, and top of the line stainless steel appliances. Located just steps from Downsview Park, TTC transit, Yorkdale Shopping Centre, Highway 401, and York University, this home offers unmatched convenience and connectivity. An incredible opportunity to own a rare unit with spectacular views in one of the city's most sought after and well connected neighbourhoods. (id:61852)
RE/MAX Hallmark Realty Ltd.
5596 Haddon Hall Road
Mississauga, Ontario
Located in one of Central Erin Mills' most sought-after neighbourhoods, renowned for its outstanding "trifecta" of top-ranked schools. Welcome to this impressive, original-owner 2-storey home, featuring a spectacular mezzanine-level family room, nearly 3,000 sqft. of total living space, bright southeast exposure, additional windows on a premium 57.91 x 123.13 ft. end lot. Extensively and thoughtfully renovated in Spring 2025, with over $200,000 in high-quality updates and upgrades. This exceptional residence showcases triple-pane, maintenance-free vinyl casement windows, new triple-lock exterior doors, fully renovated bathrooms, smooth ceilings with abundant pot lights, upgraded porcelain tiles. Renovated kitchens on both main & lower levels featuring quartz countertops, full backsplashes, and under-cabinet lighting. Upgraded appliances include super-capacity washer and dryer, induction range with convection oven. Designer light fixtures, elegant window coverings, dimmer switches, and warm neutral finishes enhance the home's refined and timeless appeal. The professionally finished basement boasts a self-contained in-law suite with a separate side entrance (as per builder). Additional upgrades include a new stone driveway and upgraded sandstone front steps (2025), soundproof insulation between the main floor and basement, large basement windows including an egress window in the bedroom, upgraded 200-amp electrical service, and a 240-volt EV charging outlet in the garage (ESA certificate available). Premium finishes include Canadian maple hardwood flooring on the main level, engineered hardwood on the second floor, luxury vinyl flooring in the basement, and large-format porcelain tiles in select areas, including the laundry room. Enjoy excellent transit convenience with Mississauga Transit and GO Bus stops. Streetsville GO Station only a 5-minute drive from your doorstep.Close to Credit Valley Hospital, Erin Mills Town Centre, parks, trails, community centre & more (id:61852)
Royal LePage Terrequity Realty
2076 Constance Drive
Oakville, Ontario
Back To Ravine 3-Bed Bungalow In Prestigious Eastlake Oakville. Walking Distance To Best Schools. EJ James, Maple Grove Public, Oakville Trafalgar High School. Mins Drive To Qew, 403, The Lake, Dt Oakville Clarkson GO. (id:61852)
Right At Home Realty
1601 Sandgate Crescent
Mississauga, Ontario
Attention Investors! This exceptional semi-detached home offers a fantastic opportunity and a strong source of additional income. Fully renovated from top to bottom, this property is move-in ready and meticulously upgraded throughout.The main level features 4 spacious bedrooms and 2 beautifully updated bathrooms, including a stunning primary ensuite with a double sink vanity. The modern kitchen showcases a special selection of stainless steel appliances, elegant finishes, and hardwood flooring throughout - completely carpet-free. The home is bright, airy, and thoughtfully designed for comfortable living.A separate entrance leads to a legal basement apartment with two units, maximizing income potential. The left unit offers 2 bedrooms and 2 full bathrooms, while the right unit is a bachelor suite. The basement is currently rented to two excellent tenants who are willing to stay or vacate, offering flexibility for investors or end-users.Enjoy a private, spacious backyard complete with a gazebo and storage shed. The driveway accommodates up to 4 vehicles and includes an EV charger.Ideally located in Clarkson (border of Mississauga and Oakville), this home is just a 6-minute drive to Clarkson GO Station with express service to Downtown Toronto. Close to highly ranked Catholic schools, parks, trails, community centres, grocery stores, and everyday amenities. Situated in a safe, family-friendly neighbourhood surrounded by green space.Don't miss this incredible opportunity to own a turnkey income property or secure a smart addition to your retirement investment plan. (id:61852)
RE/MAX Aboutowne Realty Corp.
3746 Windhaven Drive
Mississauga, Ontario
Welcome to this beautifully upgraded high-elevation semi-detached home on an extra-deep lot, offering over $70,000 in recent renovations and bright, modern finishes throughout. This move-in ready property features Icelandic hardwood floors, Italian ceramic tile, custom stainless steel staircase railings, and California shutters on all windows and doors. The enlarged kitchen is complete with quartz countertops, KitchenAid appliances, and Bosch dishwasher(24). Upstairs boasts a newly renovated second-floor bathroom, while the fully finished basement includes a custom 3-piece bath and newly renovated space (Over$20K) ideal for a family room or home office. Other updates including a new furnace and A/C(24), LG washer and dryer with pedestal unit(24), and a newly renovated backyard(24) with hardscaping and concrete front porch and steps. Conveniently located near schools, parks, shopping, and major highways, this is a fantastic opportunity to own a completely upgraded home in a sought-after community. (id:61852)
Dream Home Realty Inc.
302-15 - 3390 South Service Road
Burlington, Ontario
Elevate Your Business at 3390 South Service Rd, Burlington - a professional office space designed to impress clients and empower your team.Strategically located in a prime location, this property offers unbeatable convenience just minutes from the QEW, ensuring seamless access for commuters and visitors alike. With direct exposure and signage visibility, your business gains the presence it deserves along one of Burlington's most well-traveled corridors.Fully equipped for all your business needs including:Private Meeting Room - Perfect for team collaboration and client presentationsExecutive Board Room - Host high-level meetings in a polished, professional settingFully Equipped Kitchen - Modern amenities for staff comfort and convenienceAmple On-Site Parking - Stress-free access for employees and guestsWhether you're expanding, relocating, or launching something new, this space offers the ideal blend of functionality, visibility, and accessibility in an 'affordable gross rent'. (id:61852)
RE/MAX Premier Inc.
3803 - 395 Square One Drive
Mississauga, Ontario
Beautiful Brand New 2 Bedroom Plus 2 Full Bathrooms Corner Unit, With Great View of the City and Gorgeous Sunrise and epic CN Tower View. In the Heart of Mississauga, in Walking Distance to Square One Shopping Centre, Restaurants, and Go Bus Terminal. Minutes to Hwy 403. TheBuilding Features 5-Star Amenities, Including Guest Lounge, Fitness Area, Kid's zone, PetGrooming Rooms, 24/7 Concierge, Meeting and Media Rooms. The Unit comes with 1 parking space and 1 Locker. (id:61852)
Right At Home Realty
16 Edsel Road
Brampton, Ontario
Welcome to this beautifully upgraded 4-bedroom end-unit townhouse offering exceptional space, natural light, and privacy. Thoughtfully upgraded throughout with brand new pot lights on main floor and freshly painted all three floors. This home features double door entry with an open-concept main level with large windows that fill the space with natural light.The modern kitchen showcases brand new quartz countertops, stainless steel appliances, and a brand new fridge, upgraded cabinetry, and a spacious brand new quartz island perfect for entertaining. The generous living and dining areas provide seamless flow for both everyday living and hosting guests. Upstairs, you'll find four generously sized bedrooms with brand new flooring including a primary suite complete with a walk-in closet and a beautifully upgraded ensuite bath with a brand new quartz vanity counter top. Also new quartz vanity counter top in the main bath. This end unit comes with extra windows which gives brightness and amazing 2,854 sq.ft of living space which includes 2,133 sq.ft plus 721 sq.ft finished basement. Spacious main floor laundry with access to the garage. Additional highlights include a finished basement with brand new flooring offering versatile living space and enhanced end-unit privacy with extra windows.Ideally located near schools, parks, Grocery stores, this home combines comfort, style, and functionality. A rare opportunity not to be missed. (id:61852)
Right At Home Realty
317 - 25 Kingsbridge Garden Circle
Mississauga, Ontario
All Inclusive - Just Pay Wifi !Prestigious Skymark West By Tridel! Immaculate 2+1 Bed, 2 Full Baths, Approx 1400 Sqft - Den Can Be Easily Converted To 3rd Bdrm! A Unique Sophisticated Layout In Mississauga's Most Celebrated 5-Star Building W/State Of The Art Amenities. Separate Dining Rm, Oversized Living Rm W/Walk-Out To Open Balcony & Beautiful Views. Spacious Kitchen W/Ample Cabinetry. Primary Bdrm W/4Pc Ensuite & Walk-In Closet. Incl Stackable Washer/Dryer & 1 Underground Parking. Steps To Shops, Transit At Door, Future LRT, Schools & Square One. Won't Last! (id:61852)
Real Broker Ontario Ltd.
203 - 1268 St Clair Avenue W
Toronto, Ontario
Well appointed professional second floor office space in renovated professional building. Great Corso Italia location. TTC at the door. Municipal parking nearby. Suitable for any type of professional and/or medical related office. Internet ready. Gross Lease includes Realty Taxes, Heat, and Water. Tenant to pay for share of Hydro/diposal. Available April 1st, 2026. (id:61852)
RE/MAX Ultimate Realty Inc.
270 Indian Grove
Toronto, Ontario
The High Park house that refuses to blend in -- set within easy reach of High Park, 270 Indian Grove stands apart. Built in 2016 this detached three-storey custom-built home offers 2,450 sq ft above grade plus 904 below, with space that's both generous and intelligently planned. The main floor is open yet defined, anchored by a three-sided Scandinavian gas fireplace that adds warmth without sacrificing flow. The kitchen is designed for serious cooking and seamless entertaining, featuring integrated top-tier (Thermador) appliances, two fridges (one just for drinks), a double oven, appliance garage, and an oversized island. A full sliding wall opens to a covered rear patio with gas BBQ line, extending living space outdoors. The private, low-maintenance backyard connects directly to a modern two-car detached garage via laneway (with laneway home potential). The second floor includes two bedrooms, a full bath, laundry, and a large family room-ideal for kids, work, or a separate lounge space. The third level is dedicated entirely to the primary suite, complete with walkout terrace, substantial walk-in closet, and a sleek ensuite with floating tub and frameless glass shower. Floor-to-ceiling windows and high ceilings flood the home with light, while built-in speakers and heated bathroom floors reflect thoughtful construction rarely found in resale-driven builds. The finished lower level offers a separate entrance, spacious den with a window and door, and full bath, creating flexibility for guests, extended family, or workspace (plus, the floors are heated for ambient warmth). Steps to High Park, walking distance to Roncesvalles and Bloor West Village, five minutes to Keele subway, and quick access to the Gardiner, this is modern urban living without compromise. (id:61852)
Bspoke Realty Inc.
9 Ewing Street
Halton Hills, Ontario
Small-town charm with big-city convenience-all right at your doorstep. This perfectly located 3-bedroom bungalow offers style, comfort, and unbeatable walkability. Larger than it appears, the home features modern finishes throughout, incl grey laminate flooring, pot lights, and a bright, updated kitchen w/ neutral white cabinetry, quartz countertops, S/S appliances, a sleek backsplash, and convenient walk-out access to the side yard. The sun-filled living room is warm and cozy with access to an inviting front porch. Three well-sized bedrooms complete the main floor, including a primary bedroom with two sliding doors that open to the rear deck. An updated 3-pc bathroom finishes the level. The finished bsmt adds valuable additional living space with a bedroom (currently used as an office), a rec room, a 4-pc bathroom, laundry, and plenty of storage-perfect for families, guests, or working from home. Outside, enjoy a large private backyard-ideal for summer BBQs, gardening, and entertaining. Short walk to downtown Georgetown, known for its welcoming shops, cafés, and summer farmers' markets. Just mins to Georgetown GO - ideal for commuters. Close to schools, parks, library, hospital, recreation centres, and places of worship. (id:61852)
Royal LePage Realty Plus
912 - 50 Elm Drive E
Mississauga, Ontario
Bright and spacious corner 9th-floor suite in The Aspenview, located in the heart of Mississauga's established Valley community. This well-maintained unit offers 3 bedrooms and 2 full bathrooms with a functional open-concept layout and abundant natural light from multiple exposures. The suite features an enclosed, all-glass balcony with southwest exposure, offering open views from the 9th floor and additional year-round living space.Also enjoy the enclosed balcony filled with natural light - the perfect spot for your morning coffee or a peaceful retreat any time of year. This versatile space offers endless potential to create something meaningful to you, whether it's a reading nook, home office, hobby area, or relaxation lounge.Generous living and dining areas provide flexibility for everyday living and entertaining. The kitchen offers ample cabinetry and workspace. A notable feature is the oversized ensuite laundry room, larger than typically found in condominium units, providing valuable additional storage. The unit also includes central air conditioning, two underground parking spaces, and a locker.Maintenance fees include heat, water, hydro, common elements, building insurance, and parking, offering added convenience and value. The building is well managed and ideally situated close to public transit, shopping, dining, parks, Square One Shopping Centre, and with easy access to major highways.An excellent opportunity for homeowners or investors seeking space, light, and a central Mississauga location. (id:61852)
Royal LePage Real Estate Associates
197 Wyndham Street
Mississauga, Ontario
Sun-filled end unit with an ELEVATOR and windows on three sides. An exceptional and rare offering.Welcome to 197 Wyndham, a brand-new, never-lived-in end-unit townhome in the prestigious Ravines on Main Community in the heart of Streetsville. With natural light pouring in from three exposures, this beautifully designed residence offers approximately 2,000 sq. ft. of refined living space, featuring 3 bedrooms, 4 bathrooms, and a private ELEVATOR for effortless day-to-day living. A bright and welcoming foyer sets the tone for the home's thoughtful layout. The main level offers a comfortable living space, a stylish powder room, and generous storage, perfect for both everyday life and entertaining. The second level is the true showpiece, featuring a stunning kitchen with eat-in area, an elegant dining room, and a sun-filled family room with a walkout to a large balcony overlooking the backyard, ideal for morning coffee or evening gatherings.The third level hosts three beautifully appointed bedrooms, including a luxurious primary retreat complete with a walk-in closet, a spa-inspired ensuite, and a private balcony. The pristine, untouched basement provides a blank canvas for customization, while the backyard offers endless potential for outdoor enjoyment. Perfectly positioned in Streetsville's charming village, enjoy a stroll west to Village Square with its sidewalk cafés,boutique shops, and local conveniences. To the east, the Credit River and scenic Culham Trail offer breathtaking ravines and a peaceful escape into nature. With easy access to Highways 401, 403, and 407, Streetsville GOStation, excellent schools, parks, trails, shops, and cafés, this is truly elevated living in one of Mississauga's most desirable communities. (id:61852)
Sotheby's International Realty Canada
803 - 5 Lisa Street
Brampton, Ontario
Mrs. Clean Lives Here!!! Rarely Offered Corner Suite Near Dixie & Queen! Warm And Inviting 3+1 Bedroom, 2-Bath Unit In A Very Well-Managed Building - Offering 1,458 Sq. Ft. Of Living Space, Comparable To Many Freehold Homes But At A Much Lower Price. The Open-Concept Layout Features Parquet and Broadloom Flooring Throughout, A Kitchen with Vinyl (On Top Of Tile) Flooring, Stainless Steel Appliances, A Custom Backsplash, Plus Porcelain And Tile Flooring In The Bathrooms. Beautiful South East Views. Building Amenities Include Tennis and Basketball Courts, An Outdoor Pool, Sauna, Exercise/Party/Billiards/Library Rooms, Along With A Terrace, Playground, And 24-hour Security. An Unbeatable Central Location, Just Steps from Bramalea City Centre, Hwy 410, Parks, Schools, Transit And Much More! Ideal for downsizers, retirees & first-time buyers *Bedroom 3 - currently used as a family room. (id:61852)
Royal LePage Realty Plus
24 - 2035 South Millway Drive
Mississauga, Ontario
This bright 3-bedroom, 2-bathroom townhouse offers excellent value for first-time buyers or investors. The main floor features an open-concept layout with a large living and dining area, new vinyl flooring, and a walk-out to a private terrace-perfect for relaxing or entertaining.All three bedrooms are generously sized, providing ample space for a growing family or home office setups. Recent updates include fresh paint throughout, new vinyl flooring on the main and second floors, new kitchen and bathroom countertops, a new stove, and a new range hood. Main floor windows were replaced in 2025, 2nd floor windows are planned on 2026. With low maintenance fees, this home is both affordable and hassle-free. Conveniently located close to five major shopping malls, gas stations, top-rated schools, public transit, and major highways, everything you need is just minutes away. This move-in-ready property combines comfort, practicality, and an unbeatable location. (id:61852)
RE/MAX Imperial Realty Inc.
142 Rebecca Street
Oakville, Ontario
Luxury Town Home offering a Convenient Lifestyle in a Perfectly Situated Location. This home has a three bedroom original floor plan with a family room and exercise room. There is ROUGH IN ELEVATOR and storage on every level, Hardwood floors and nine feet ceiling throughout ,Natural Stone Tiles, and Colonial Crown Mouldings. There is Large Private Patio and Rooftop Terrace, Stone & Stucco Exterior, 2 Car + Attached Garage. Main floor offers Flexibility to your lifestyle with the Living & Dining room layouts, kitchen Fireplace, C-Vac, Large Private Patio. Gourmet Kitchen has Granite Countertops, S/S Appliances, Wine Fridge, Double Oven & Warming Drawer, Wolf Cook-Top, S/S & Apron Sink & Backsplash, & Pantry. The master floor has a Den or Office Space. Ensuite has a Glass Shower, Double Vanity, and Large Soaker Tub. Third floor has the Second Bedroom, Laundry, and Open Concept Family Room, which can be converted to a Third Bedroom.This is the perfect home for the Professional, Small family, or Retirees. Just steps to Downtown Oakville's shops, dining, theatre, secondary schools, community center, Go station and major highways. The lakefront is minutes away. Common elements fees are paid yearly with maintenance of the Common Area, Visitors Parking, Landscaping, and Snow Removal. (id:61852)
Royal LePage Realty Plus
5 - 25a Milton Street
Toronto, Ontario
Bachelor Apartment In The Heart Of Etobicoke. Close To Everything You Can Possibly Need - Ttc, Go Transit, Highways, Shopping, Parks, And Much More. Located In Tranquil Building. Coin Laundry On-Site For Convenience. All utilities Included (heat, hydro, water). Rental Application, References, First/Last Months Rent, And Credit Check Required With Lease Agreement. Landlord Prefers No Smoking Or Pets In The Unit. (id:61852)
Sutton Group Quantum Realty Inc.
17 Croydon Court
Brampton, Ontario
Gorgeous & Clean Home! Perfectly suited for Larger Families! Loads of room in this 4 level backsplit with above ground side entrance. Premium court location! No Sidewalk! Double garage & 8 car parking! Beautiful Kitchen features white cabinetry, decor backsplash, quartz counters, stainless steel appliances, built-in microwave, valance & pot lighting + 2 large windows for plenty of natural daylight! Combined L shaped Living & Dining room areas with crown moulding & hardwood flooring. Mid level offers a large Family room w' engineered hardwood flooring, 2 large windows, pot lights, French doors & a neutral decor. Additionally, this level features a modern 3pc washroom w' a frameless glass shower enclosure, 4th Bedroom + the convenient Side Entrance! All 3 bedrooms on the upper level have hardwood flooring. Spacious modern 5pc main family bathroom offering double sinks. Finished basement with a modern 3pc washroom featuring a frameless glass shower panel + an open concept recreation room offer'g a wet bar with SS counter, sink & Fridge + an eating area. This lower level also has a separate laundry room & extensive storage area. Extras: CAC, Furnace, HWT, HRV unit all owned & installed Feb. 2022. Roofing shingles (June 2019). Exterior doors (May 2021) Fully fenced backyard with a patio & side entry gate. Close to schools, the Bramalea City Centre, Places of Worship, Parks, Public transportation including the GO Station, restaurants & more! Short drive to Hwy 407 & 410. (id:61852)
RE/MAX Realty Services Inc.

