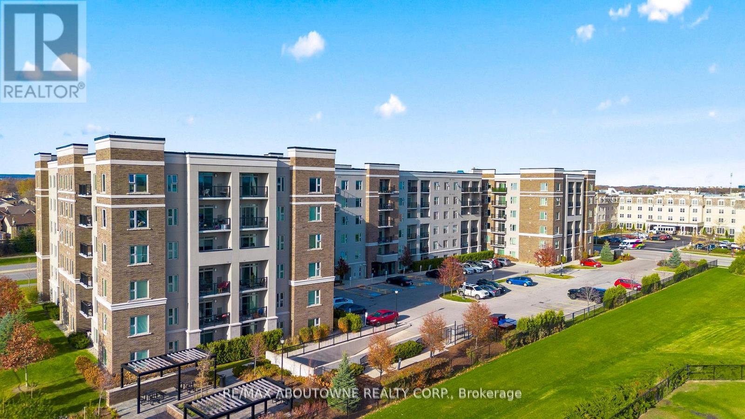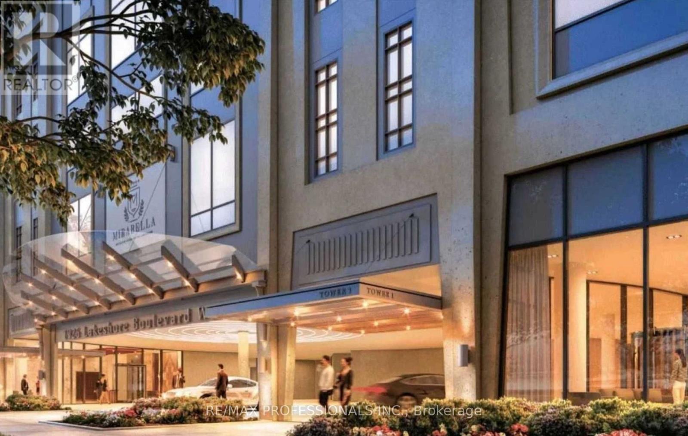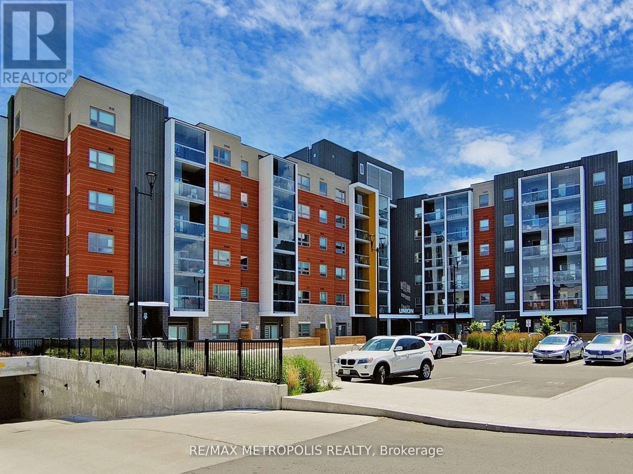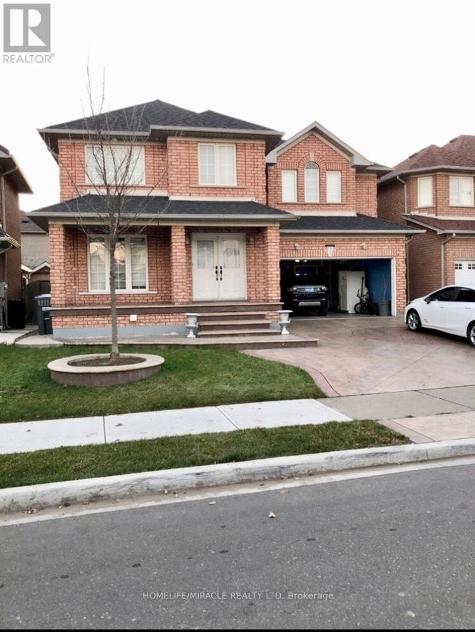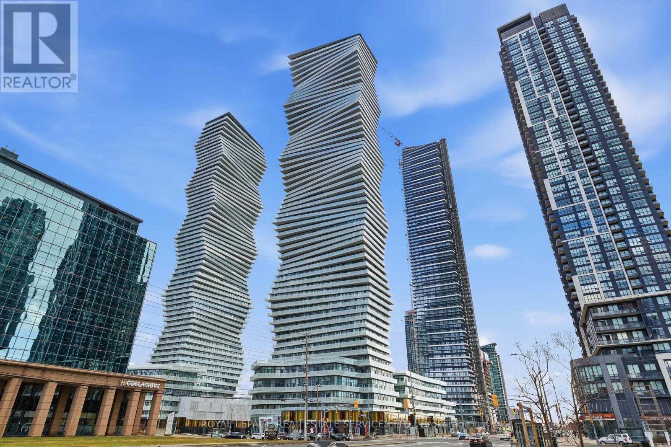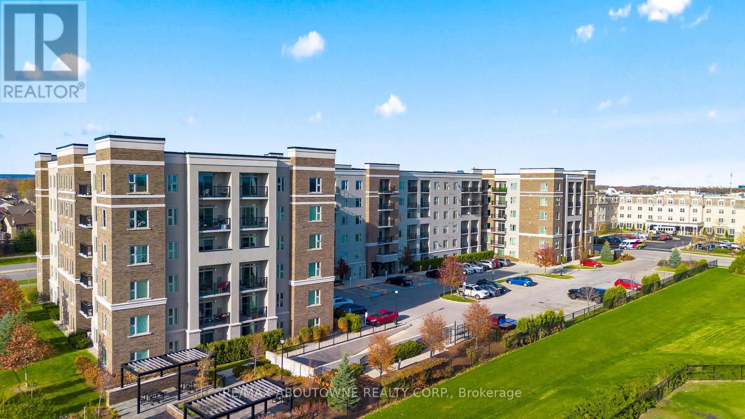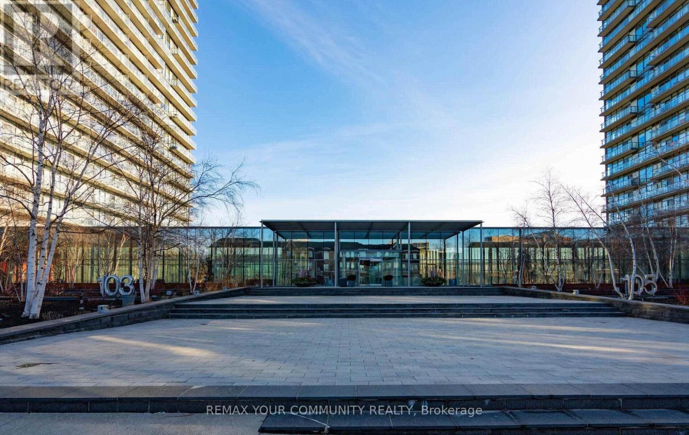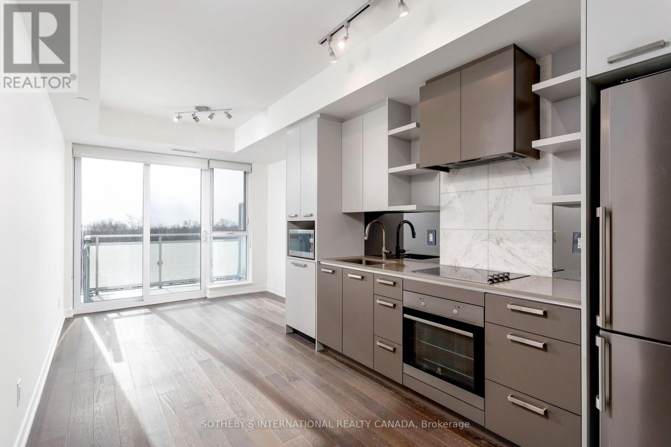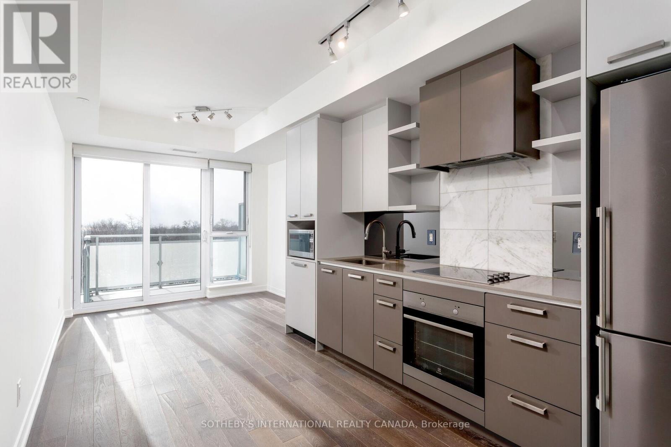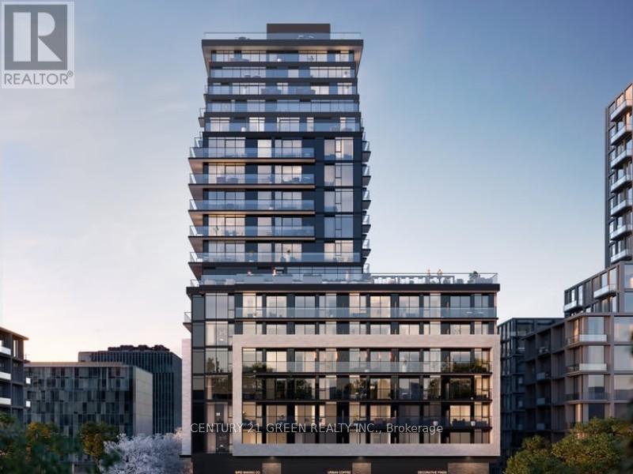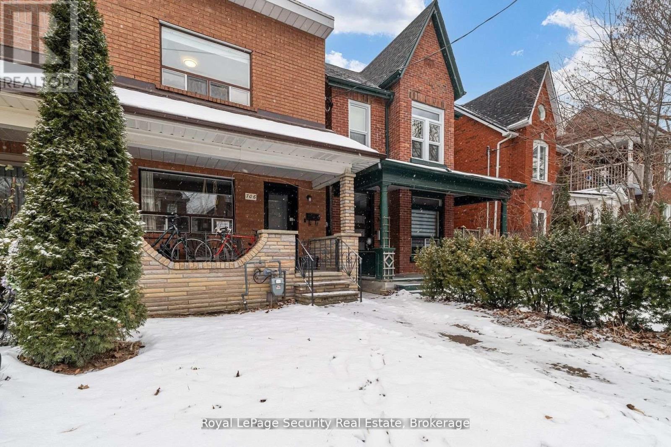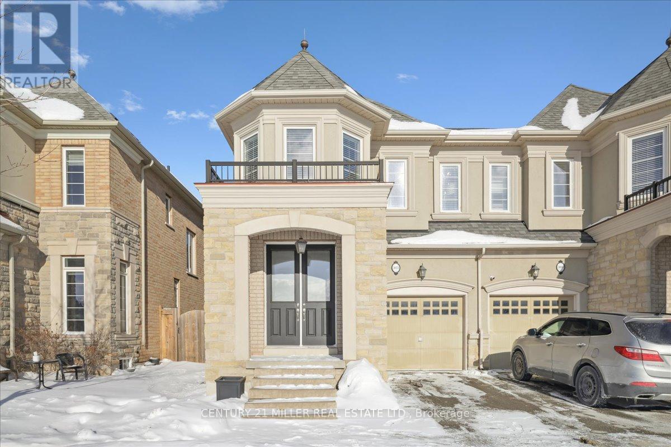304 - 610 Farmstead Drive
Milton, Ontario
Welcome to this stylish and refined 1-bedroom, 1-bath suite in Milton's brand-new boutique condominium by 6 Ten. This condo features an open concept layout enhanced by 9 ft ceilings and LVP flooring throughout. The modern eat-in kitchen is appointed with quartz countertops, stainless steel appliances, and a convenient breakfast bar. The unit offers generous living space with excellent closet storage, in-suite laundry, an open balcony, parking, and a locker. Building amenities include a fitness centre, party/media room, and a fenced dog park. Ideally situated in the heart of Milton, you're just moments from shopping, major highways, golf courses, and scenic parks. (id:61852)
RE/MAX Aboutowne Realty Corp.
1816 - 1928 Lake Shore Boulevard W
Toronto, Ontario
Bright, Spacious Corner Suite with large Balcony! 1 Bed + Den Condo Looking Over High Park And Grenadier Pond + Views Of The Lake! Located Across From Sunnyside Park, Lake Ontario, Running & Biking Trails And Much More. Easy Access To Downtown Toronto, TTC Etc. Amenity Space Includes: Indoor Pool, Fitness, Yoga, Rooftop Patio Bbq, Party Room, Play Area. (id:61852)
RE/MAX Professionals Inc.
401 - 200 Lagerfeld Drive
Brampton, Ontario
Step into this contemporary studio apartment in a stylishly built Mid-Rise "UNION" building located across Mount Pleasant Go Station and Bus terminal for effortless commuting, for comfort and convenience. This carpet-free unit boast of an impressive 9-foot ceilings, a tastefully upgraded kitchen with exquisite Granite Countertops, backsplash and sleek all stainless-steel appliances. A spacious bed-space with full 4-piece bathroom, in-suite laundry, a smart thermostat and your private locker. Enjoy your privacy through the patio door that walks out into the beautifully finished private balcony with a state-of-the-Art Re-tractable sliding glass windows, creating that seamless indoor-Outdoor experience for great lighting and fantastic view relaxation. Building also offers great amenities, including Outdoor relaxation ground, Children play-ground and party-room for hosting and entertainment. Ideal for First-Time buyer, young couples, professionals, down-sizer or investor to take advantage of this exceptional investment opportunity in a prime area of Brampton, located close to shopping, restaurants, schools and steps away to public transit. (id:61852)
RE/MAX Metropolis Realty
20 Egypt Drive
Brampton, Ontario
Beautiful and spacious home featuring 4 bedrooms and 3 bathrooms. Enjoy generous living and family areas. Conveniently located near Trinity Common, restaurants, banks, library, parks, schools, bus stops, and Chalo Freshco, this home offers comfort and convenience in a welcoming neighbourhood. (id:61852)
Homelife/miracle Realty Ltd
1811 - 3900 Confederation Parkway
Mississauga, Ontario
Modern living in the heart of Mississauga at M City! This stunning 1 bedroom + den corner unit offers 784 sq ft of total space (571 sq ft interior + 213 sq ft balcony). Enjoy a rare wraparound balcony with access from all rooms, perfect for seamless indoor-outdoor living. Floor-to-ceiling windows throughout flood the unit with natural light. The versatile den features a door and floor-to-ceiling windows, making it ideal as a home office or additional sleeping area. The oversized L-shaped balcony provides spectacular, unobstructed city views. M City offers exceptional amenities including 24-hour concierge, swimming pool, fitness centre, BBQ areas, kids' play zone, seasonal skating rink, party room, games room, and more. Located just steps to Square One Shopping Centre, Sheridan College, public transit, and every convenience imaginable. Includes 1 parking spot. A must-see! (id:61852)
Royal LePage Real Estate Services Ltd.
304 - 610 Farmstead Drive
Milton, Ontario
Renters look no further! This stylish and refined 1-bedroom, 1-bath suite in Milton's brand-new boutique condominium by 6 Ten features an open concept layout enhanced by 9 ft ceilings and LVP flooring throughout. The modern eat-in kitchen is appointed with quartz countertops, stainless steel appliances, and a convenient breakfast bar. The unit offers generous living space with excellent closet storage, in-suite laundry, an open balcony, parking, and a locker. Building amenities include a fitness centre, party/media room, and a fenced dog park. Ideally situated in the heart of Milton, you're just moments from shopping, major highways, golf courses, and scenic parks. (id:61852)
RE/MAX Aboutowne Realty Corp.
1406 - 105 The Queensway
Toronto, Ontario
Unmatched Views, Unbeatable Location! Welcome To Suite 1406 At Nxt Condos! Clean, Bright One Bedroom With Balcony And Parking & Breathtaking Lake View. 9 Ft Ceilings, State-Of-Art Amenities. Walking Distance To Lake Ontario. Minutes To Downtown. Front Door Street Car. Upscale Lifestyle Building Features Guest Suites, Gym, Pool And Tennis Courts. Incredible Amentias! (id:61852)
RE/MAX Your Community Realty
716 - 1830 Bloor Street W
Toronto, Ontario
A beauty on Bloor! Welcome to this sun-filled 1-bedroom suite at HighPark Condominiums. Thoughtfully designed with an open-concept layout, the living room, dining area, and kitchen flow seamlessly. Step out onto your spacious south-facing balcony-an extension of your living space, overlooking High Park with picturesque views. The modern kitchen features stone countertops, stainless steel appliances, ample storage, and a sleek mirrored backsplash. Crisp, clean, and move-in ready, this suite offers comfort, style, and functionality in one of Toronto's most desirable neighbourhoods. Located in the heart of High Park, you're just steps from the subway, restaurants, shops, High Park itself, Bloor West Village, The Junction, and so much more. Downtown is only minutes away by subway, while nature is right at your doorstep. Enjoy daily strolls through world-famous High Park and take advantage of its incredible amenities, including tennis courts, swimming, skating, cross-country skiing, a zoo, chess tables, and breathtaking cherry blossoms in the spring. The HighPark Condominiums offer some of the city's best building amenities, including a fully equipped gym, yoga room, saunas, theatre room, rooftop terrace and sun deck, party room, concierge service, visitor parking, and more + Suite 716 comes with a storage locker. A cozy, well-located condo to call home! (id:61852)
Sotheby's International Realty Canada
716 - 1830 Bloor Street W
Toronto, Ontario
A beauty on Bloor! Welcome to this sun-filled 1-bedroom suite at HighPark Condominiums. Thoughtfully designed with an open-concept layout, the living room, dining area, and kitchen flow seamlessly. Step out onto your spacious south-facing balcony-an extension of your living space, overlooking High Park with picturesque views. The modern kitchen features stone countertops, stainless steel appliances, ample storage, and a sleek mirrored backsplash. Crisp, clean, and move-in ready, this suite offers comfort, style, and functionality in one of Toronto's most desirable neighbourhoods. Located in the heart of High Park, you're just steps from the subway, restaurants, shops, High Park itself, Bloor West Village, The Junction, and so much more. Downtown is only minutes away by subway, while nature is right at your doorstep. Enjoy daily strolls through world-famous High Park and take advantage of its incredible amenities, including tennis courts, swimming, skating, cross-country skiing, a zoo, chess tables, and breathtaking cherry blossoms in the spring. The HighPark Condominiums offer some of the city's best building amenities, including a fully equipped gym, yoga room, saunas, theatre room, rooftop terrace and sun deck, party room, concierge service, visitor parking, and more + Suite 716 comes with a storage locker. A cozy, well-located condo to call home! (id:61852)
Sotheby's International Realty Canada
427 - 3009 Novar Road
Mississauga, Ontario
Welcome to this brand-new luxury 2-bedroom, 2-bathroom condo.Elegantly designed kitchen featuring built-in microwave and oven, sleek cooktop, quartz countertops, and an oversized centre island. Thoughtfully appointed with in-suite laundry, underground parking, and a private locker.Enjoy access to upscale building amenities including a state-of-the-art fitness centre, stylish party room, and games lounge. Exceptional location just minutes from Square One, UTM, Sheridan College, major highways, public transit, future LRT, and leading hospitals-offering refined urban living with unmatched convenience. (id:61852)
Century 21 Green Realty Inc.
Lower - 706 Gladstone Avenue
Toronto, Ontario
Newly renovated lower 1+1 bedroom unit in Dovercourt Village. Steps to Dovercourt Park, 5 minute walk to Dufferin TTC station and Bloor bike lanes. Brand new kitchen and bath. Freshly painted. Access to large shared backyard. Ensuite laundry included. Close to all amenities! **EXTRAS: Gas stove, range hood, Fridge, washer & dryer, laundry sink.** (id:61852)
Royal LePage Security Real Estate
3071 Isaac Avenue
Oakville, Ontario
Stunning family home with over $180,000 in upgrades, ideally situated on a premium lot directly across from a park in Glenorchy, one of Oakville's most sought-after communities. This beautifully upgraded and modified open-concept floor plan offers bright, spacious living designed for modern family life. The main level features hardwood flooring throughout, pot lights, elegant wainscoting, and crown moulding. Enjoy a dedicated dining area and an upgraded modern white kitchen complete with quartz countertops and backsplash, stainless steel appliances, and a premium Wolf gas stove. The inviting living room showcases a gas fireplace and garden door walkout to a fully fenced backyard with a large deck. Additional main-floor highlights include a convenient powder room, wood staircase with upgraded spindles, and upgraded toilets throughout the home. Upstairs, a versatile family room with custom built-ins and a dedicated office area features hardwood flooring and pot lights for added functionality. The primary retreat offers a walk-in closet with custom built-ins and a luxurious ensuite with double sinks, soaker tub, glass shower, and water closet. Two additional bedrooms, a 4-piece main bath, and upper-level laundry complete the second floor. The fully finished basement provides a large recreation room, an additional bedroom, and a full bathroom, with rough ins in place for an additional laundry. The garage is equipped with epoxy flooring and an EV charger. Perfectly located directly across from a playground and surrounded by scenic walking trails, this home is just minutes to top-rated schools, Highway 407, public transit, shopping, fine dining, a hockey rink, and numerous leisure amenities. A perfect blend of style, comfort, and convenience-this is Oakville living at its finest. (id:61852)
Century 21 Miller Real Estate Ltd.
