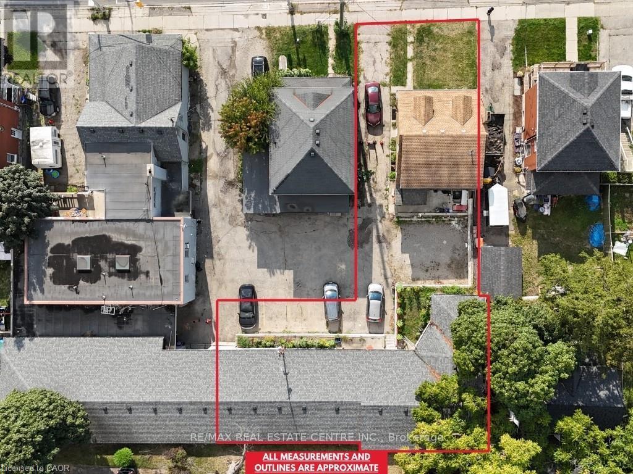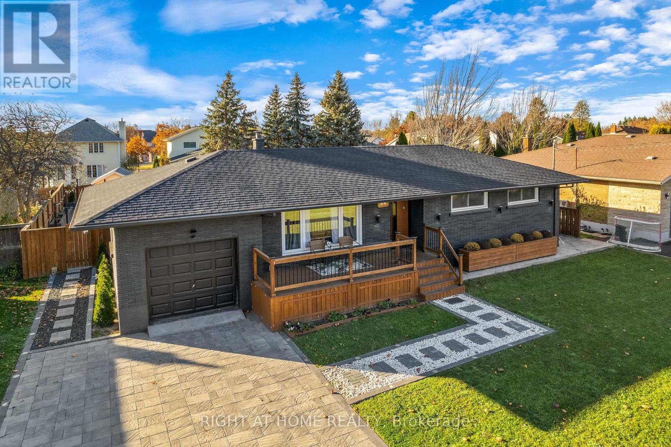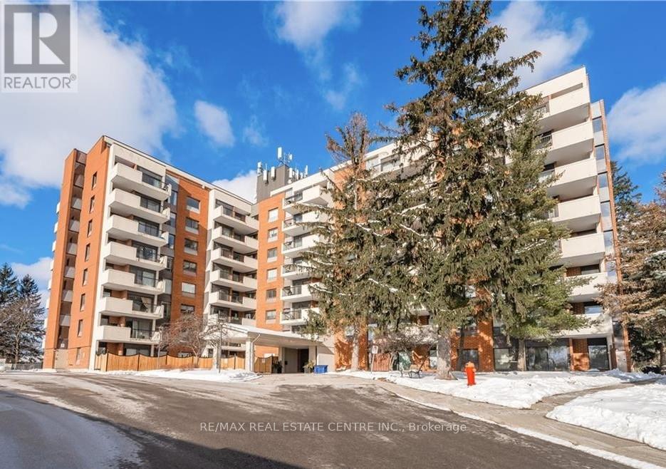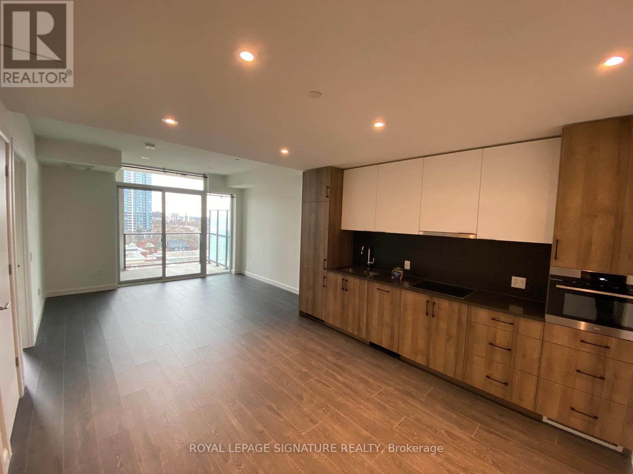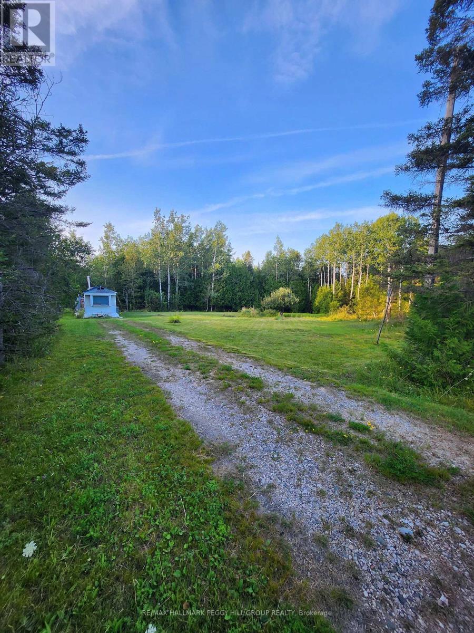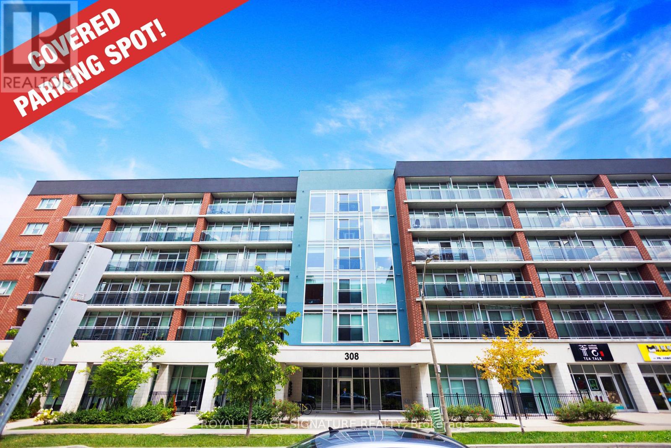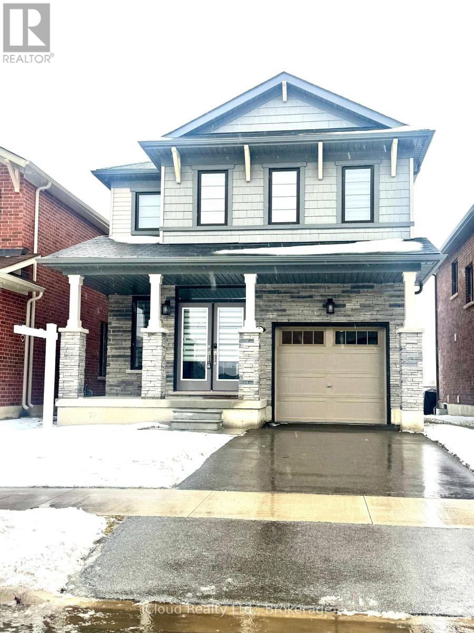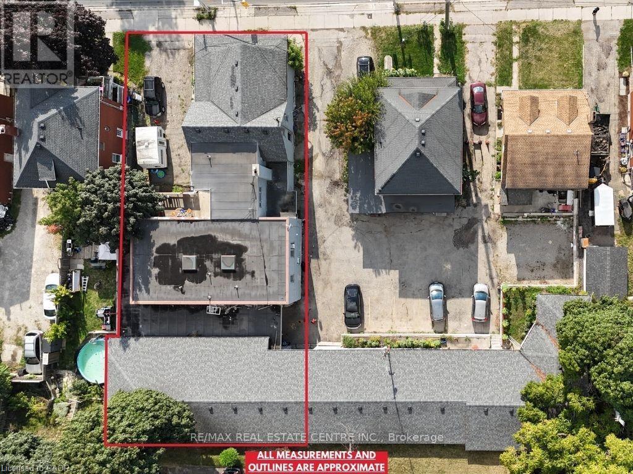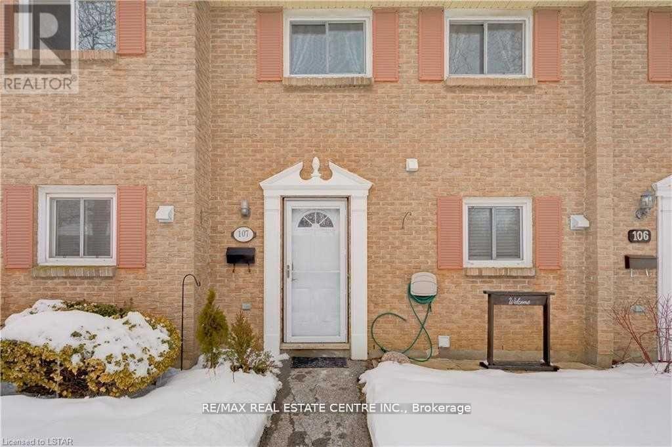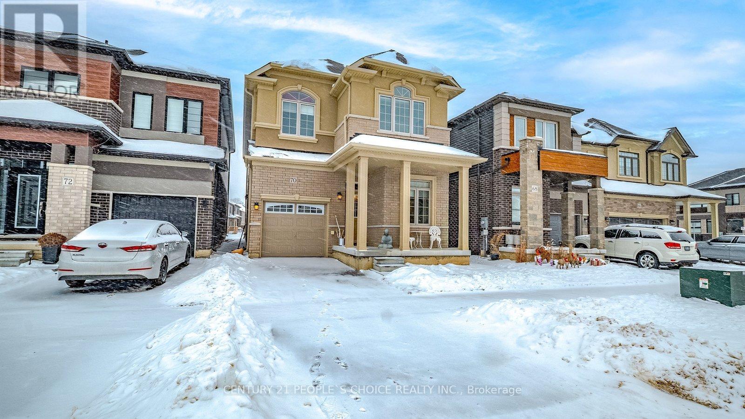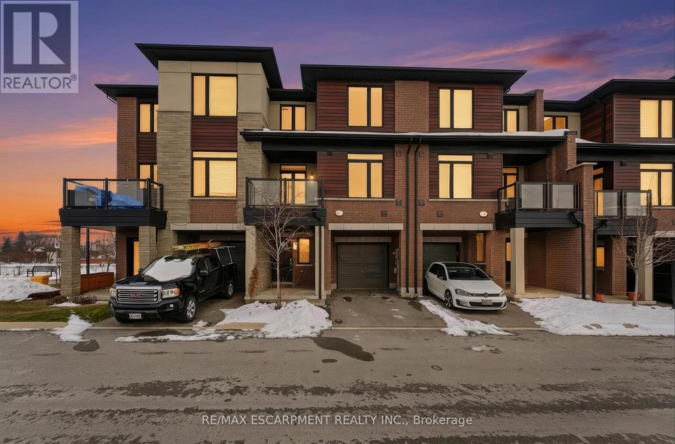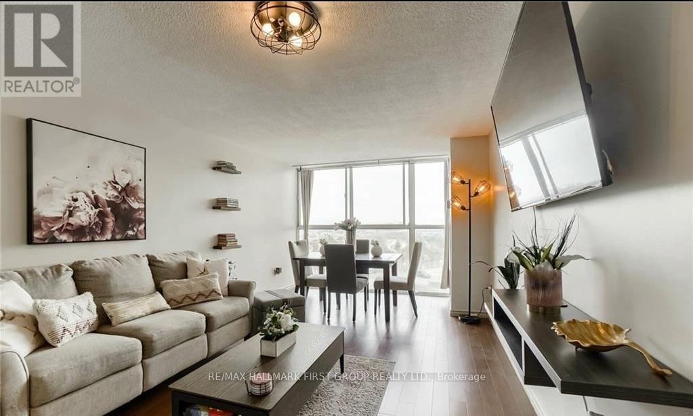231 Water Street N
Cambridge, Ontario
Legal Duplex in the Heart of Galt, Cambridge! This home features 4 bedrooms and 2.5 bathrooms, providing spacious living in a prime location. Directly across from Galt Collegiate Institute & Vocational School (GCI), it delivers unmatched convenience and strong appeal. Surrounded by major amenities including Tim Hortons, FreshCo, Starbucks, Subway, and more, residents enjoy a highly walkable lifestyle with everything close at hand. Well-served by public transit and just minutes from Cambridge's historic downtown core, with shopping, dining, entertainment, and the scenic Grand River trails nearby. (id:61852)
RE/MAX Real Estate Centre Inc.
15 Andres Street
Niagara-On-The-Lake, Ontario
Total of 1,841 sqft of newly renovated space! Discover modern luxury blended with functional elegance in this stunningly renovated family home with 2 separate living areas or perfect for an airbnb as well. Recently approved for a short-term rental license, earning potential can be - $80,000 per year (as per the Seller)., based on your desired activity level for Airbnb. As you drive up to the home you will notice the new deck, custom entryway, stamped concrete, elegant marble and granite walkways, complemented by a lush lawn and modern updates. Upon entering, take a moment to appreciate the designer touches throughout, such as engineered hardwood floors, custom feature walls, bespoke doors, pot lights, cove lighting, and so much more. The kitchen features Samsung S/S appliances and quartz countertops. 3 bedrooms, each with custom feature walls and built-in closets, and a modern 3-pc bath completes the main floor. As you enter through the separate entrance, the glass railed sensor-lit staircase descends to the modern finished lower level. The open concept living space includes a contemporary kitchen with waterfall island, S/S appliances and bright living room. The lower level is complete with 2 bedrooms, each with its own ensuites, along with a convenient laundry room. The backyard is huge, perfectly designed for relaxation and entertainment, featuring a pergola with swings, cozy firepit, and an outdoor kitchen. A short walk to Virgil town centre with shopping, coffee shops & restaurants. Only a 5 min drive to Old Town Niagara-on-the-Lake where you can experience world class theatre, restaurants, wineries & shopping. (id:61852)
Right At Home Realty
508 - 260 Sheldon Avenue N
Kitchener, Ontario
Move-In Ready! This beautifully renovated 2-bedroom, 1.5-bath condo has been updated throughout, featuring a new kitchen, renovated bathrooms, modern flooring, and fresh paint. Enjoy a private balcony, underground parking, and access to amenities including an indoor pool and fitness centre. Conveniently located close to shopping, public transit, and major routes. An ideal opportunity for first-time buyers, downsizers, or investors. (id:61852)
RE/MAX Real Estate Centre Inc.
806 - 741 King Street W
Kitchener, Ontario
Welcome to "The Bright Building" located in the heart of downtown Kitchener. This 629 sq. ft condominium boasts a thoughtfully design and layout featuring one bedroom with custom closet and a luxurious 3 pc bathroom with heated floors. The building offers a range of amenities, including a spacious bike storage room, a Hygge lounge with a library, cafe, and a cozy fireplace. The outdoor terrace is equipped with two saunas, a communal table, a lounge area, and an outdoor kitchen/bar for socializing. Additionally, the condominium incorporates modern living with a smart home display, allowing residents to control lighting, temperature, and security effortlessly. Located right on the LRT line, situated between Google and Grand River Hospital. Steps to Kitchener's Innovation District, walking distance to amenities. (id:61852)
Royal LePage Signature Realty
20250 Highway 540
Gore Bay, Ontario
EXPLORE MANITOULIN MAGIC ON OVER 95 ACRES OF RU-ZONED LAND! Start your morning launching a boat at the south end of Silver Lake, spend the afternoon soaking up the sun along the crystal-clear shores of Lake Huron, and end your day with a peaceful walk through the nearby Nineteen Lake Nature Preserve. Escape the ordinary and stake your claim on Manitoulin's legendary landscape. Over 95 acres of opportunity await in the peaceful community of Silver Water, located in the unorganized Township of Robinson on the western side of Manitoulin Island. Zoned RU and offering a mix of cleared land and forest, this expansive parcel includes hydro, a dug well, and a septic system already on site. A private driveway leads to a cleared area with existing outbuildings, creating a ready-to-use space for your next adventure. Whether you're envisioning a hunt camp, off-grid cabin, private retreat, or building the ultimate summer escape, this rare property offers freedom, flexibility, and natural surroundings that inspire. With nearby access to Lake Huron and just minutes from the breathtaking Nineteen Lake Nature Preserve, outdoor recreation is all around. Silver Water is home to a seasonal restaurant, post office, church, and fire department, offering community essentials while still feeling worlds away. Whether you're looking to invest, explore, or escape, this is your chance to create something truly special in a one-of-a-kind Northern setting. (id:61852)
RE/MAX Hallmark Peggy Hill Group Realty
619 - 308 Lester Street
Waterloo, Ontario
Welcome to 308 Lester St, Waterloo - a modern 1-bedroom, 1-bath condo perfectly designed for rooftop terrace with stunning city views. A premium covered parking spot on the ground floor appliances and contemporary cabinetry, and in-suite laundry for ultimate convenience. The Located in the heart of Waterloo's university district, this condo is just steps from Wilfrid and parks. Whether you're looking for a comfortable place to live or a smart investment in a spacious bedroom offers ample closet space, while the private balcony provides the perfect near the rear entrance is included, making everyday living seamless. Enjoy access to premium building amenities, including a fitness center, party room, and spot to relax after a busy day. Laurier University, the University of Waterloo, public transit, shopping, restaurants, cafés, students, young professionals, and investors. This bright and stylish unit features an open concept layout with laminate flooring throughout, a sleek kitchen with stainless steel high-demand rental area, this condo checks all the boxes. (id:61852)
Royal LePage Signature Realty
8 Toffee Trail
Hamilton, Ontario
Welcome to this beautifully maintained 4-bedroom detached home, perfect for families. Featuring 9-foot ceilings, abundant natural light, spacious principal rooms, modern finishes, and a highly functional layout, this home offers exceptional comfort, style, and everyday convenience. Located in a sought-after, family-friendly Stoney Creek Mountain neighbourhood close to top-rated schools, parks, shopping, and transit. (id:61852)
Icloud Realty Ltd.
225 Water Street N
Cambridge, Ontario
6-Plex Multiplex in the Heart of Galt, Cambridge! This property includes 1 three-bedroom unit, 4 two-bedroom units, and 1 one-bedroom unit, providing spacious living in a prime location. Directly across from Galt Collegiate Institute & Vocational School (GCI), it delivers unmatched convenience and strong appeal. Surrounded by major amenities including Tim Hortons, FreshCo, Starbucks, Subway, and more, residents enjoy a highly walkable lifestyle with everything close at hand. Well-served by public transit and just minutes from Cambridge's historic downtown core, with shopping, dining, entertainment, and the scenic Grand River trails nearby. (id:61852)
RE/MAX Real Estate Centre Inc.
107 - 166 Southdale Road
London South, Ontario
Stunning!!! Arguably One Of The Nicest Units In This Complex! This 3 Beds (+ Bonus Soundproofed Room/Office In Basement) And 2 Bathroom Home Is Certain To Impress. Fully Renovated From Top To Bottom. List Of Updates Includes Ductless Heating & A/C Units (Save You $$$ On Utilities Compared To Baseboard Heating), Brand New High-End Whirlpool Appliances, Island With Built-In Under Counter Combo Wine/Beer Fridge, Maple Kitchen Cabinets With Soft Close Hardware. (id:61852)
RE/MAX Real Estate Centre Inc.
70 Stauffer Road
Brantford, Ontario
Welcome to 70 Stauffer Road in Brantford. This beautifully upgraded, less than three-year-old home offers a bright, modern, carpet-free interior with hardwood flooring throughout. The open-concept layout is both inviting and functional, ideal for comfortable living and effortless entertaining. Thoughtful upgrades and contemporary finishes make this home truly move-in ready. Located in a sought-after, growing neighborhood just minutes from Highway 403and close to schools, parks, and everyday amenities. Priced to sell, this is the kind of home that rarely lasts. (id:61852)
Century 21 People's Choice Realty Inc.
44 - 590 North Service Road
Hamilton, Ontario
Welcome to this modern freehold townhome, conveniently located near the QEW and just steps to the lake. Offering 1,310 sq. ft. above ground, this bright and spacious 2-bedroom, 1+1-bath home combines comfort, style, and convenience. Enjoy 9-foot ceilings and a sleek, open-concept kitchen ideal for entertaining, while the sun-filled living and dining area seamlessly opens to a private balcony. Located close to shops, restaurants, parks, the harbour, Confederation Beach Park, the new GO Station, and major highways. This move-in-ready home offers outstanding value in a prime location-low-maintenance living like a condo, without the condo fees. (id:61852)
RE/MAX Escarpment Realty Inc.
608 - 4205 Shipp Drive
Mississauga, Ontario
Welcome to this gorgeous, sun-filled 1 bedroom, 1 bathroom condo with ALL utilties included, featuring floor-to-ceiling windows and a bright, open-concept layout. Enjoy a newer kitchen, hardwood flooring throughout, and a modern, move-in ready feel. Spacious living area and bedroom with an unobstructed south-east view of the Toronto skyline and Lake Ontario. Conveniently located just steps to Square One Mall, restaurants, supermarkets, Winners, YMCA, library, theatre, arts centre and more. Minutes to Hwy 403, 401 and QEW. Heat, hydro, water and central air included. EV charging available. (id:61852)
RE/MAX Hallmark First Group Realty Ltd.
