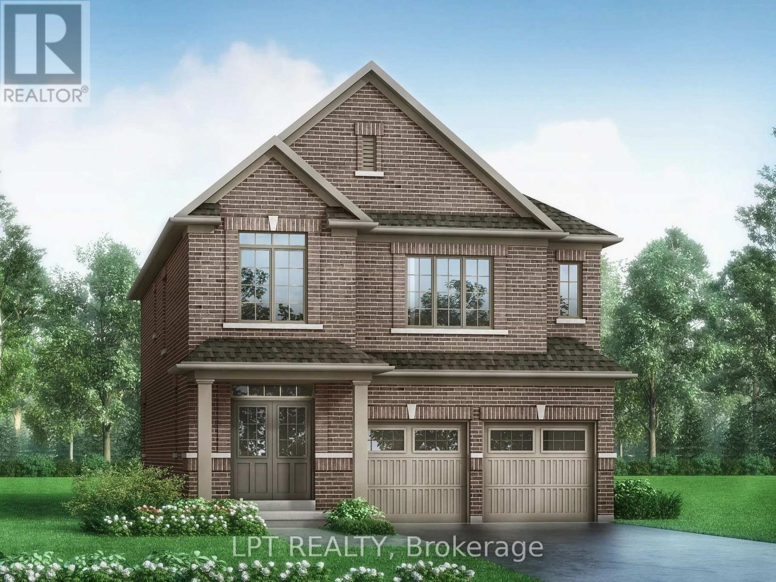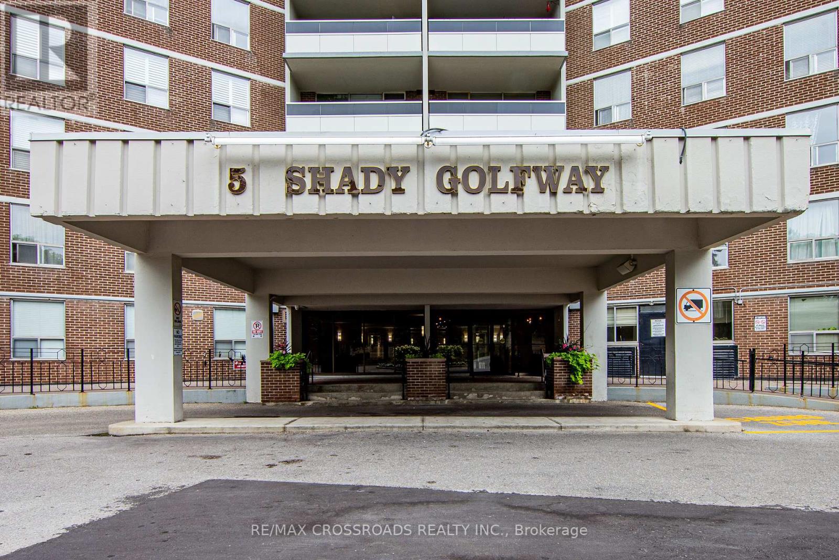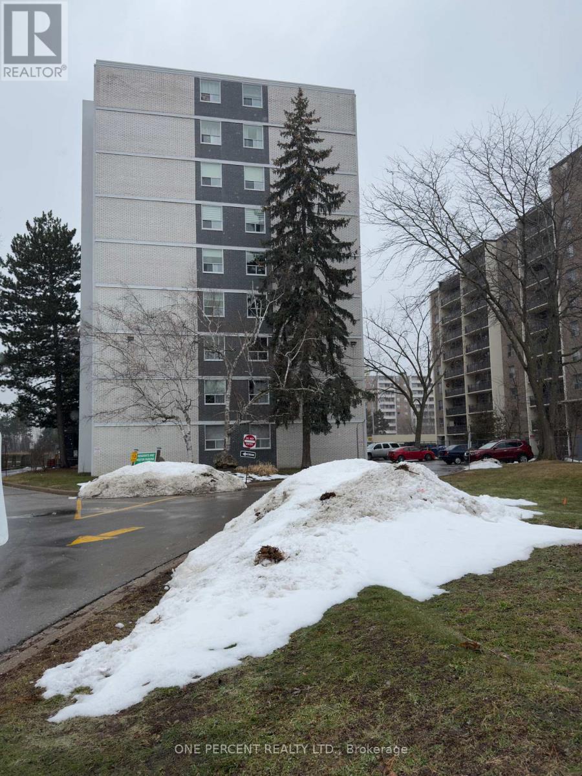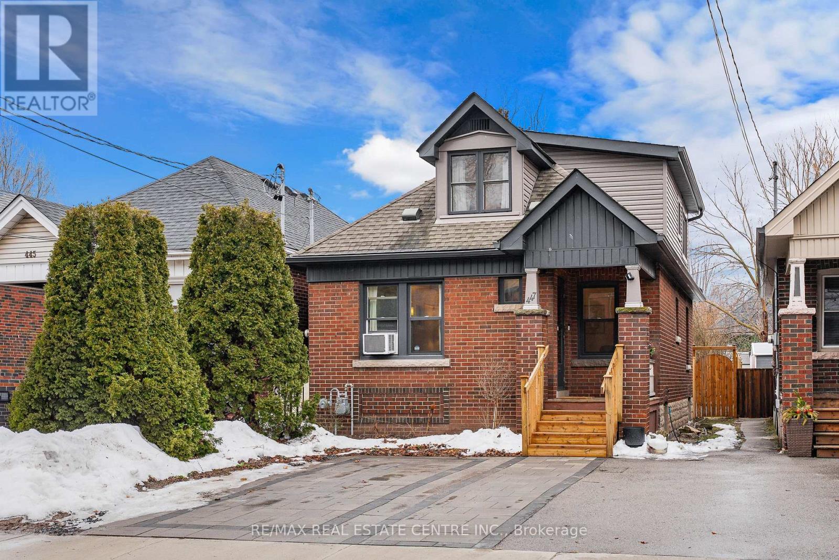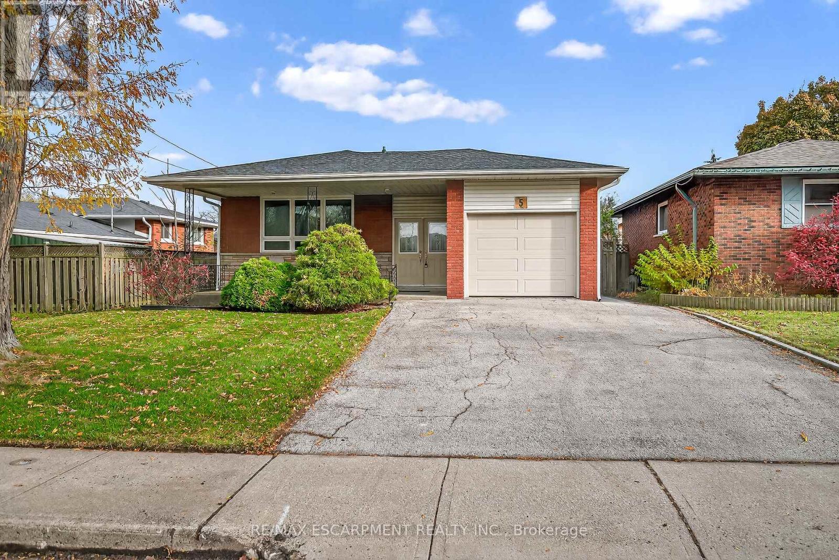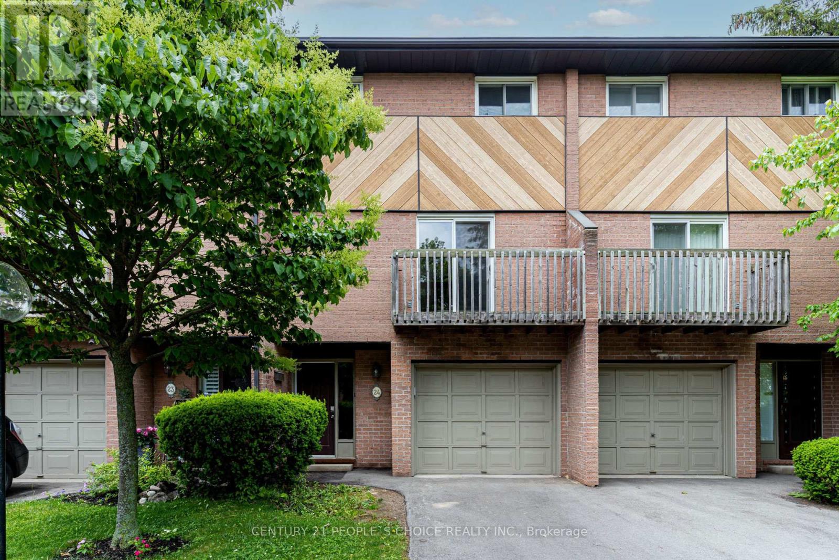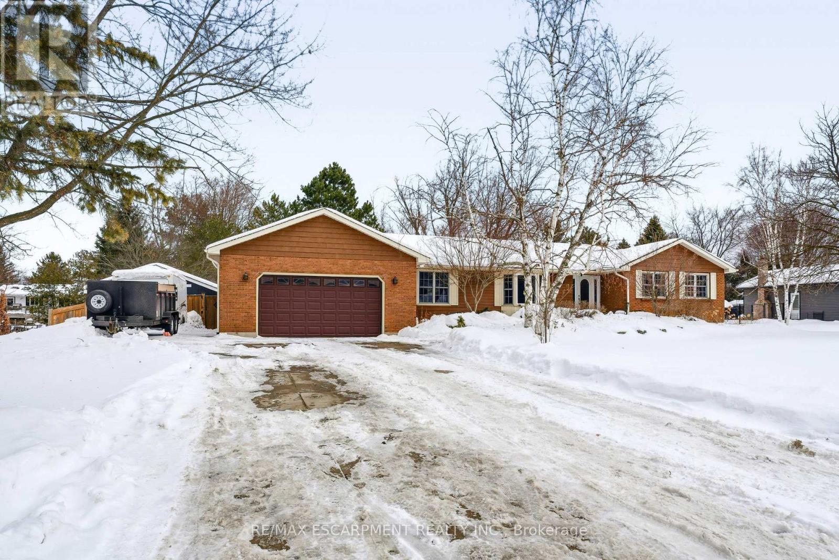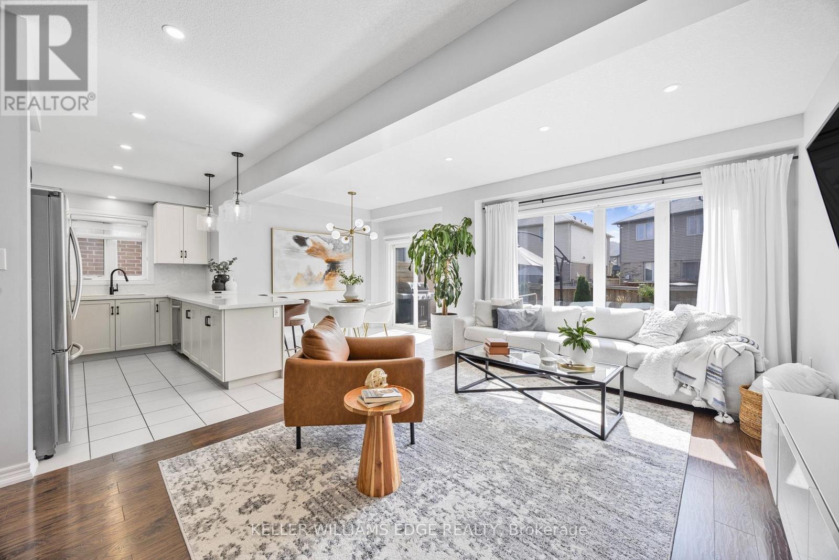89 Pembrook Street
Caledon, Ontario
Brand new never lived in Meadowlark Enclaves finest Songbird Model! This beautifully laid out home boasts over 80K spent on builder upgrades. 9' ceilings on main level, open and conceptual layout. Gorgeous ceilings, hardwood flooring, large center island in the modern open concept kitchen with quartz counters throughout. Move in and enjoy all the features this house has to offer. Located in prime South Hill in Bolton close to schools and all major amenities and an easy commute to the city. A++ tenants required. Tenant to pay all utilities. (id:61852)
Lpt Realty
205 - 5 Shady Golfway
Toronto, Ontario
Beautiful 2 bedroom + Den in Prime Location. Priced to Sell. This fully renovated home offers modern updates throughout and is move-in ready. The spacious layout features a bright combined living and dining area, perfect for the entertaining or relaxing. The updated kitchen has been fully renovated, providing both style and functionality. The Primary bedroom includes a generous walk-in closet for added convenience. The versatile den can be used as a 3rd bedroom, home office or guest room. This desirable community is close to all amenities. Don't miss out on this great opportunity to call this your home! Priced to Sell! (id:61852)
RE/MAX Crossroads Realty Inc.
1002 - 359 Geneva Street
St. Catharines, Ontario
Well kept spacious one bedroom condo apartment in a great central location ! It's time to stop paying rent and get yourself inti the property market - and this apartment ticks all the boxes ! Lower condo fees, well located, safe well maintatined building in walking distance to Fairview Mall, Easy Access to highway and bus services. All furniture is negotiable. (id:61852)
One Percent Realty Ltd.
447 Herkimer Street
Hamilton, Ontario
Welcome to this beautifully updated 3-bedroom home in the vibrant and family-friendly Kirkendall neighbourhood. Thoughtfully renovated and move-in ready, this property offers a blend of modern upgrades and timeless character. The main floor features a bright bedroom and a stylish 4-piece bathroom complete with ceramic tile and a classic cast-iron tub. The eat-in kitchen is a standout, showcasing soft-close cabinetry and newer appliances including dishwasher, microwave hood range, fridge, and flat-top stove. Perfect for both everyday living and entertaining. The second floor offers two additional bedrooms with a renovated 3-piece bath, while the unfinished basement provides flexible bonus space with upgraded plumbing (2022), ideal for a rec room, home office, gym, or storage. Extensive updates include eaves and soffits (2022), interlock driveway and walkway (2024), fencing and shed (2022), select new windows, and a digital thermostat. Fully fenced and ideally located just steps from Locke Street South, parks, schools, transit, fine dining, and entertainment, this home delivers lifestyle, comfort, and long-term value in one of Hamilton's most sought-after communities. (id:61852)
RE/MAX Real Estate Centre Inc.
5 Mountbatten Drive
Hamilton, Ontario
Pride of ownership is evident throughout this lovingly maintained, beautifully updated 3 bedroom, 2 bathroom raised ranch situated on premium 48' x 100' lot located on sought after Mountbatten Drive. Great curb appeal with brick exterior, attached garage, fully fenced yard, & updated deck. The inviting interior features approximately 1925 sq ft of living space highlighted by updated eat in kitchen with ample cabinetry, a bright and functional living room & formal dining area, 3 spacious main floor bedrooms, welcoming foyer, & refreshed 4 pc bathroom. The finished basement expands your living space with a large rec room, games area, storage, 2 pc bathroom, laundry, & ample space to easily add a 4th bedroom. Updates include modern decor, flooring, & fixtures, kitchen cabinets, deck, new garage doors, hi eff furnace, & more. Conveniently located close to amenities, parks, schools, shopping, & major transportation routes. Ideal family home and great layout for in law suite / 2 family home. (id:61852)
RE/MAX Escarpment Realty Inc.
24 - 445 Stone Church Road
Hamilton, Ontario
Newly Renovated & Upgraded Townhome With Building Permit - 3 Large Bedrooms + 3 Bathrooms - Appx 1,630 Sq Ft - Attached Garage With Access into Home - Garage Door Opener Included with Remote - 2 Parking Spots + Visitor Parking Available - Newly Installed Garage Door - Smooth Ceilings Throughout - Pot Lights Throughout With Dimmer Switch - Laminate Floors Throughout - Walk Out Basement - Oak Staircase With Upgraded Iron Wrought Pickets Throughout - Newly Installed Baseboard Heating System with Control Panels - 2 A/C Wall Units - 2 Balconies On Main Level - Fireplace With Updated Tile Surround - Upgraded Kitchen with Quartz Counter Top - S/S Appliances - Newer Dishwasher + Rangehood - New Electrical Wiring & Switches Throughout (ESA Certified) - Newly Constructed 3 Pc Bath on 2nd Level - Upgraded 4 Pc Bath on Upper Level & Upgraded 2 Pc Bath in the Basement - New Tiling Throughout - New Doors, Baseboards, Window & Door Trims Throughout - Newer Light Fixtures & Door Handles Throughout - Freshly Painted - Backyard Space Ideal for Kids to Play, BBQ's or Entertaining Family - Professionally Cleaned - Move in Ready - Turn Key Property - Maintenance Fees Include: Rogers Cable Included, Water, Snow Removal, Landscaping, Common Elements, Parking, Building Insurance, and Internet. - Heat & Hydro Separate (Alectra Utilities) Well Maintained Complex. Newer Roof (2024). (id:61852)
Century 21 People's Choice Realty Inc.
41 John Martin Crescent
Hamilton, Ontario
Welcome to this amazing bungalow offering the perfect blend of space, comfort, and opportunity, all set on an impressive 0.6-acre fully fenced lot ideal for families craving room to grow.Step inside to an updated main floor designed for both everyday living and entertaining. A bright and welcoming family room with a beautiful bay window fills the space with natural light, while the separate dining room provides the perfect setting for hosting holidays and special gatherings. The expansive kitchen offers generous square footage and endless potential to design and customize your dream chef's kitchen exactly to your taste.The cozy open-concept living room is accented by a charming corner gas fireplace and features patio doors that lead directly to the backyard deck, creating seamless indoor-outdoor living. The spacious primary bedroom retreat includes an updated 4-piece ensuite and a walk-in closet. Main floor laundry adds convenience and provides direct access to the oversized double car garage.The partially finished basement presents incredible flexibility, already offering a fourth bedroom and additional space awaiting your finishing touches, whether you envision a recreation room, home gym, office, or in-law potential, the space is there to work with.Outside, the property truly shines. The massive concrete driveway accommodates 6+ vehicles, plus additional parking beside the garage, perfect for trailers or toys. A desirable 35 ft x 25 ft WORKSHOP in the rear yard is ideal for hobbyists, contractors, or extra storage needs.The backyard is built for entertaining and family fun, featuring a stunning two-tier composite deck with built-in lighting, a gazebo for relaxing summer evenings, and a dedicated kids' playground area. With space, privacy, and endless possibilities, this exceptional bungalow offers a rare opportunity to enjoy country-sized living just minutes from city conveniences. (id:61852)
RE/MAX Escarpment Realty Inc.
15 Vera Street
St. Catharines, Ontario
Close To All Amenities. Schools, Parks, Public Transit, Groceries, Major Hwy. Rental Income Is Equivalent To $3700.00 + Utilities. A Detached Bungalow With Large Lot 52 Ft X 105 Ft, Fully Fenced Property Featuring 3+3 Bedrooms, 2 Full Bathrooms, 2 Kitchens W/ A Separate Entrance. The Basement Is Newly Renovated With Luxury Vinyl Flooring, Pot Lights, & Many More Upgrades. Location Is Key As It's Close To All Amenities Including Schools, Park's, Highway 406, QEW, Groceries, Public Transit, Etc. Come View This Property Today With Notice! Rental Income Is Equivalent to $3700.00 + Utilities. (id:61852)
Icloud Realty Ltd.
146 Werry Avenue
Southgate, Ontario
Welcome to this bright and spacious 3-bedroom semi-detached home with 2 additional rooms in the basement, offering a total of 3.5 washrooms-perfect for families or professionals seeking comfort and space in a growing community. The main level features an open-concept layout with a modern kitchen, ample cabinetry, and a seamless flow into the living and dining areas-ideal for everyday living and entertaining. Upstairs, the generously sized bedrooms include a primary suite with a private ensuite, while additional bedrooms share bathroom. The fully finished basement adds exceptional value with two extra rooms, a full washroom, suitable for a home office, additional bedrooms/guest rooms, or recreation area. A well-maintained, move-in-ready rental offering space, functionality, and a great neighbourhood-don't miss this opportunity! (id:61852)
Royal LePage Credit Valley Real Estate
3 & 4 - 34 Jim Ashton Street
London East, Ontario
Welcome to this beautifully fully renovated home (**Hi Speed Internet included**). This property features brand new appliances, modern finishes, and a thoughtfully updated interior-perfect for families or professionals looking for a move-in-ready rental in a desirable neighbourhood. Situated in a highly sought-after area of North London, this home offers excellent access to everyday conveniences and lifestyle amenities:Top-rated schools and daycares nearby, Close to Western University, Minutes to Masonville Place Mall and major shopping centres, Variety of restaurants and cafés, including diverse dining options, Indian grocery stores and specialty shops within short driving distance, Easy access to public transit, Nearby parks, walking trails, and recreational facilities, Close to sports arenas, community centres, and fitness facilities, Convenient access to major roads and highways (id:61852)
Queensway Real Estate Brokerage Inc.
67 Copes Lane
Hamilton, Ontario
Luxury 5 Bed, 5 Bath Home with Stunning Lake Ontario Views! Located in a prestigious lakeside community in Stoney Creek near the Newport Yacht Club, this fully finished home offers over 3,000 sq ft of upscale living. Main floor features include 10-ft tray/coffered ceilings, hardwood flooring, 8-ft doors, pot lights & a gas fireplace. The gourmet kitchen boasts custom cabinetry, granite counters, SS appliances, under-cabinet lighting, a large island & walk-in pantry with access to a formal dining room. Covered porches off the kitchen & living room overlook a pool-sized yard. Upstairs, find 4 spacious bedrooms each with ensuite or shared bath access, plus 9-ft ceilings. The primary suite showcases lake views, a private balcony, large walk-in closet & spa-like ensuite with double sinks. Move-in ready luxury just steps from the water! (id:61852)
Meta Realty Inc.
209 Echovalley Drive
Hamilton, Ontario
Imagine pulling up to a home that just feels right ,not cold or show-y, but warm and welcoming from the first step inside. That's what you get at 209 Echovalley Drive in Hamilton's Stoney Creek Mountain neighbourhood. It's a solid family home with space to grow, relax, and really live in comfort. Walking through the front door, you'll notice how open and bright everything feels, big windows let in lots of natural light, and the main living areas flow together naturally so you're never boxed in. The kitchen and living spaces are great for both everyday family dinners and having friends over on the weekend. Upstairs there are four roomy bedrooms, so everyone gets their own space - perfect for a family with kids, or even for a roommate or home-office setup. The primary bedroom feels like your own private retreat after a long day. One thing people always ask about is extra space, and this place delivers with a finished basement that you could use however you like, movie room, play area, gym, or even a guest hangout. There's even potential to add a separate entrance if you ever wanted a little rental income or in-law suite. Living here feels peaceful. You've got a backyard that's perfect for barbecues or just a quiet morning coffee, and the neighbourhood itself is calm and family-friendly. You're not far from parks, good schools, and everyday shops, and getting around town is easy, the Red Hill Valley Parkway and the LINC are just minutes away so commuting or heading out for the weekend is simple. In short - this is a place for anyone wanting a balance of space, comfort, and convenience. It's big enough for a growing family but still cozy enough that you can picture yourself living here long-term. (id:61852)
Keller Williams Edge Realty
