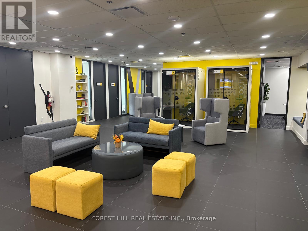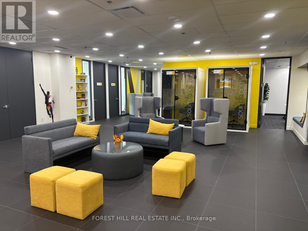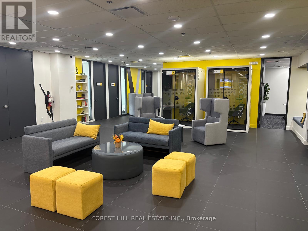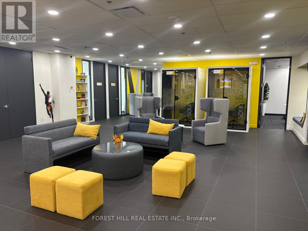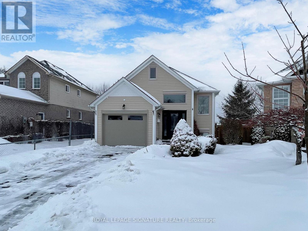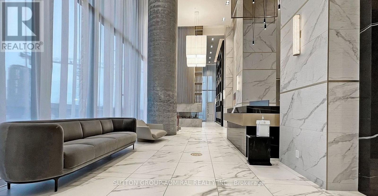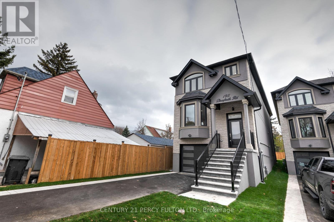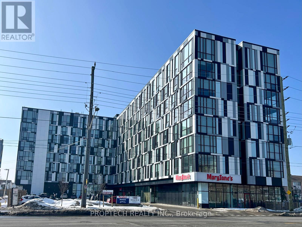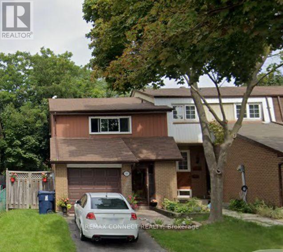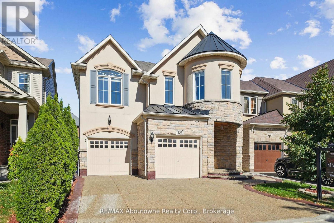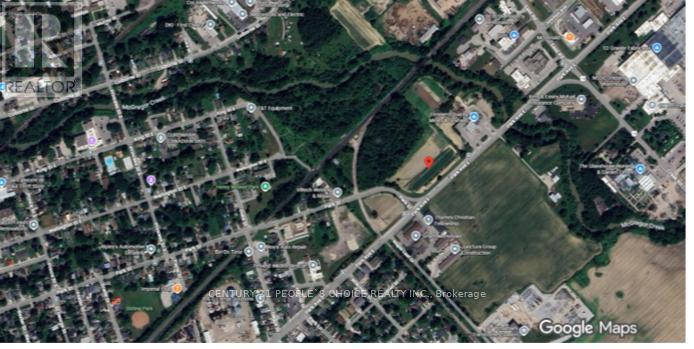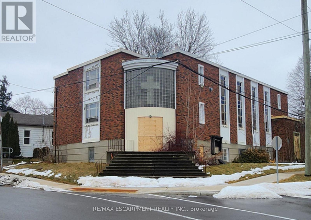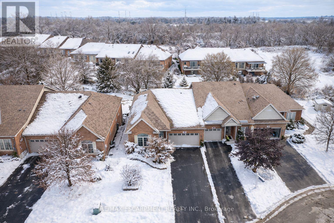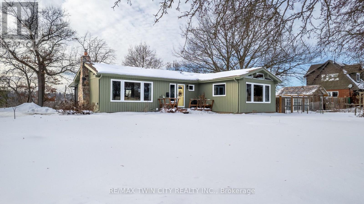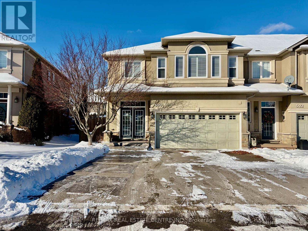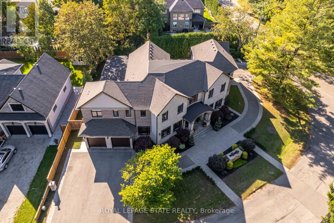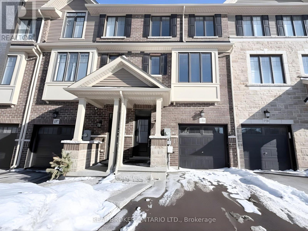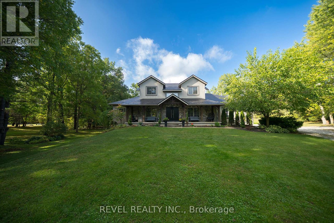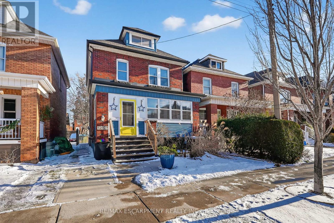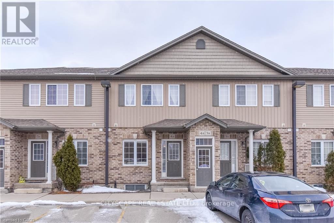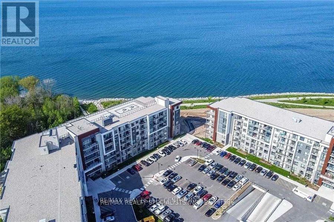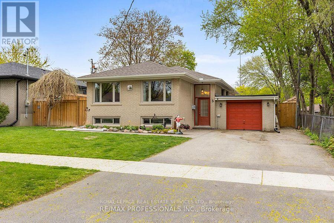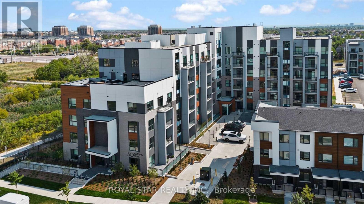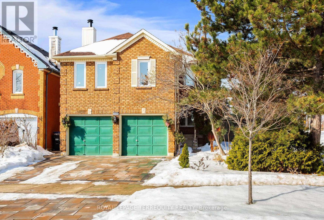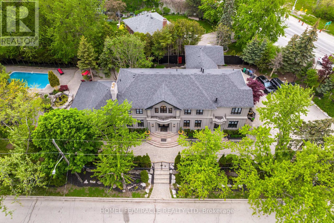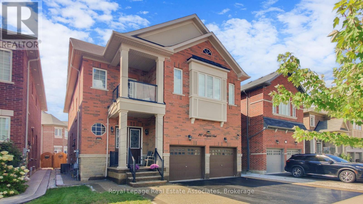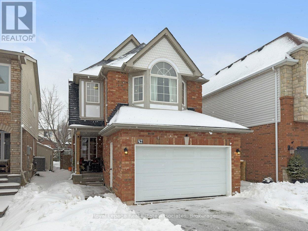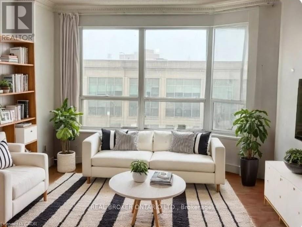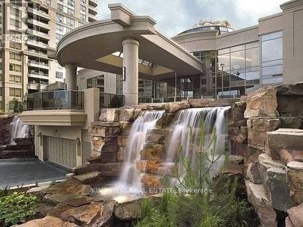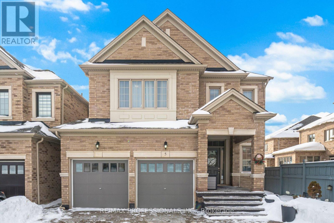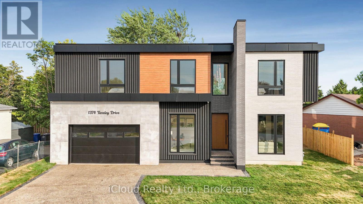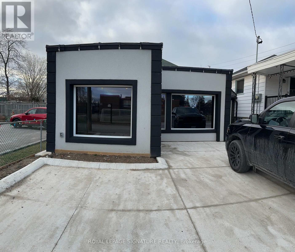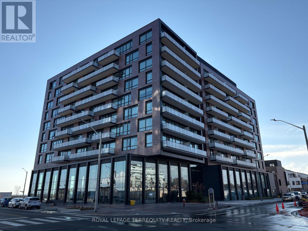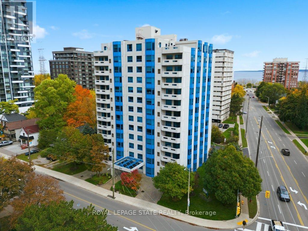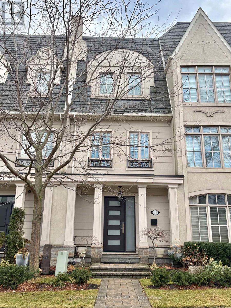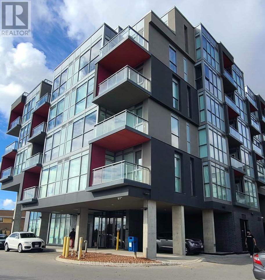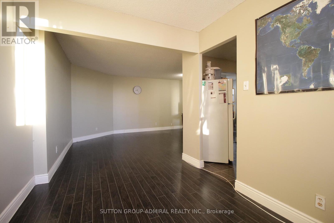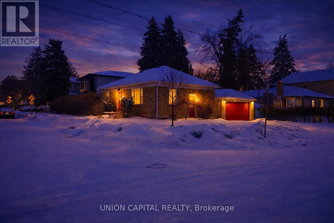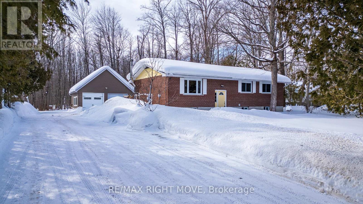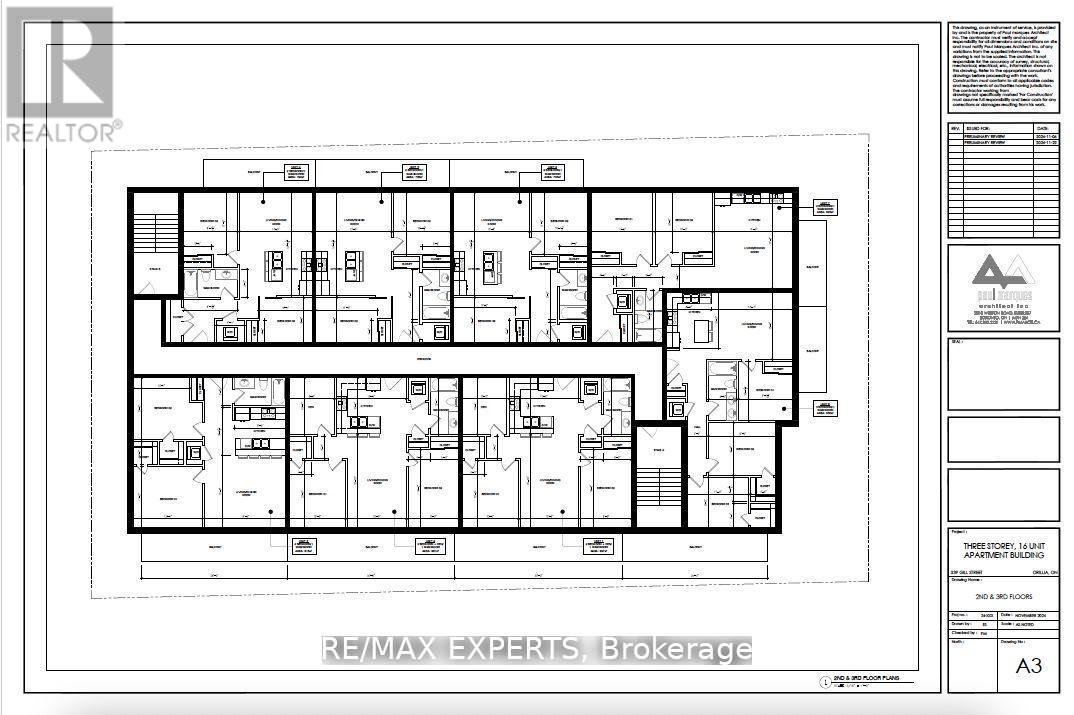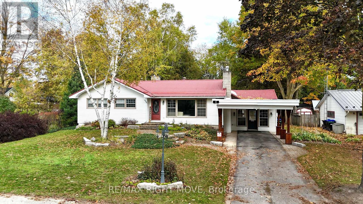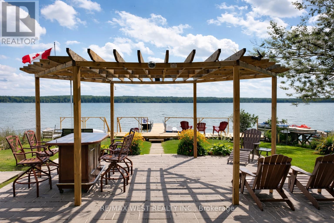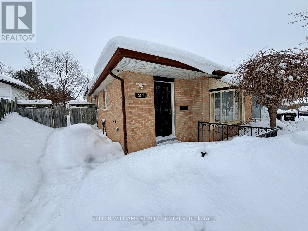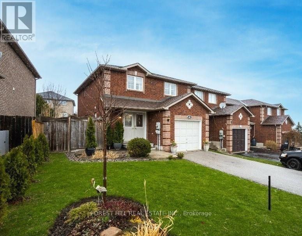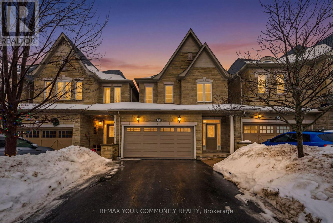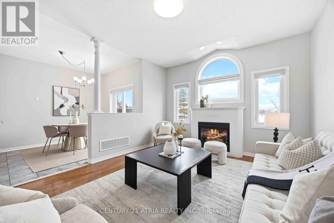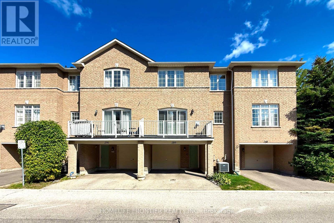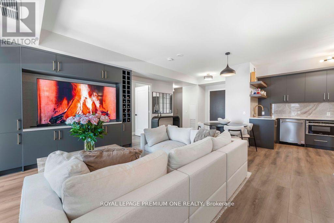200-31 - 350 Burnhamthorpe Road W
Mississauga, Ontario
Welcome to COLLABHIVE! A new, modern, high-tech professional co-working space offering flexible solutions tailored to your unique needs. Enjoy the privacy of your own private office, while also taking advantage of access to perks that include meeting rooms with high tech smart screens, podcast studios, solo soundproof conference booths, premium coffee, ultra-fast internet, and printing solutions. This space is perfect for professionals looking for a turnkey hassle-free office space with easy access to amenities. Fully serviced with mail handling and door signage. Centrally located in the heart of Mississauga with easy access to to major highways and public transit (LRT, MiWay, and GO Transit). Just a short walk to Square One, Celebration Square, City Hall, and The Living Arts Centre. (id:61852)
Forest Hill Real Estate Inc.
200-27 - 350 Burnhamthorpe Road W
Mississauga, Ontario
Welcome to COLLABHIVE! A new, modern, high-tech professional co-working space offering flexible solutions tailored to your unique needs. Enjoy the privacy of your own private office, while also taking advantage of access to perks that include meeting rooms with high tech smart screens, podcast studios, solo soundproof conference booths, premium coffee, ultra-fast internet, and printing solutions. This space is perfect for professionals looking for a turnkey hassle-free office space with easy access to amenities. Fully serviced with mail handling and door signage. Centrally located in the heart of Mississauga with easy access to to major highways and public transit (LRT, MiWay, and GO Transit). Just a short walk to Square One, Celebration Square, City Hall, and The Living Arts Centre. (id:61852)
Forest Hill Real Estate Inc.
200-22 - 350 Burnhamthorpe Road W
Mississauga, Ontario
Welcome to COLLABHIVE! A new, modern, high-tech professional co-working space offering flexible solutions tailored to your unique needs. Enjoy the privacy of your own private office, while also taking advantage of access to perks that include meeting rooms with high tech smart screens, podcast studios, solo soundproof conference booths, premium coffee, ultra-fast internet, and printing solutions. This space is perfect for professionals looking for a turnkey hassle-free office space with easy access to amenities. Fully serviced with mail handling and door signage. Centrally located in the heart of Mississauga with easy access to to major highways and public transit (LRT, MiWay, and GO Transit). Just a short walk to Square One, Celebration Square, City Hall, and The Living Arts Centre. (id:61852)
Forest Hill Real Estate Inc.
200-33 - 350 Burnhamthorpe Road W
Mississauga, Ontario
Welcome to COLLABHIVE! A new, modern, high-tech professional co-working space offering flexible solutions tailored to your unique needs. Enjoy the privacy of your own private office, while also taking advantage of access to perks that include meeting rooms with high tech smart screens, podcast studios, solo soundproof conference booths, premium coffee, ultra-fast internet, and printing solutions. This space is perfect for professionals looking for a turnkey hassle-free office space with easy access to amenities. Fully serviced with mail handling and door signage. Centrally located in the heart of Mississauga with easy access to to major highways and public transit (LRT, MiWay, and GO Transit). Just a short walk to Square One, Celebration Square, City Hall, and The Living Arts Centre. (id:61852)
Forest Hill Real Estate Inc.
1256 Dartmoor Street
Oshawa, Ontario
Meticulously maintained raised bungalow in Oshawa's sought after Eastdale community, backing onto Margate Park with no rear neighbours. Recently freshly painted throughout and featuring newly installed pin dot broadloom and newer door handles, this home reflects true pride of ownership. Quality upgrades include triple pane windows, newer sliding doors to a private yard, newer front entry, and custom renovated bath with glass shower. Spacious primary bedroom with deep his and hers closets. Bright foyer with convenient garage access. Exceptional lower level with high ceilings, above grade windows, full bath, gas fireplace, and excellent in law suite potential. Ideal for extended family or future income opportunity. Parking for three vehicles. Quiet family friendly location close to transit, schools, shopping, and parks. Move in ready and shows exceptionally well. (id:61852)
Royal LePage Signature Realty
810 - 950 Portage Parkway
Vaughan, Ontario
Fully Renovated 2 Bedroom + 1.5 Washroom. At Transit City East Tower. Steps To The Vaughan Metropolitan Centre Subway & Bus Station. Bright & Efficient Layout. 9Ft Ceilings With Large Windows And Spacious Balcony. Open Views. Minutes To Hwy 7, Hwy 400, 407 Etr, York University, Walmart, Costco, Ikea, Vaughan Mills Shopping Centre, Cinemas, Restaurants, Groceries,Parks, and Offices. (id:61852)
Sutton Group-Admiral Realty Inc.
Bsmt - 195 Danforth Road
Toronto, Ontario
Welcome to 195 Danforth Rd! A new 1-bedroom basement apartment with 9' ceilings, be the first to call this beautifully finished space home. Featuring high-end finishes throughout and a bright, open-concept layout, this unit offers modern comfort and style. Includes full-size appliances: fridge, stove, washer, dryer, and microwave for your convenience.Located in a vibrant neighborhood, just steps to TTC transit along Danforth Rd and minutes to Warden Station for an easy downtown commute. Enjoy nearby shopping and everyday essentials at Eglinton Square Shopping Centre, along with restaurants, cafés, and services within walking distance. Outdoor enthusiasts will love being close to Scarborough Bluffs and the waterfront trails, perfect for weekend walks and summer views.No parking available on the property. Tenant responsible for 35% of heat, hydro, and water. Landlord requires: completed Rental Application, full PDF Equifax credit report, confirmation of employment, and successful "SingleKey" background check approval. (id:61852)
Century 21 Percy Fulton Ltd.
232 - 1900 Simcoe Street N
Oshawa, Ontario
*3D Virtual Tour Available* Bright corner unit at University Studios! Enjoy abundant natural light and functional open-concept living in one of the largest suites in the building. Modern kitchen with stainless steel appliances and large floor-to-ceiling windows. Thoughtfully designed with a custom closet system and a welcoming entryway with built-in seating area and coat hooks for everyday convenience. Easy access to amenities such a gym, meeting room, and resident lounge. Just steps to Ontario Tech University & Durham College, public transit, shops, services and much more! Fantastic opportunity perfect for students and young professionals. (id:61852)
Proptech Realty Inc.
165 Carolbreen Square
Toronto, Ontario
Attention First-Time Buyers, Growing Families, Downsizers & Investors! This sun-filled 3-bedroom freehold townhouse in the thriving neighborhood. Tucked away on a quiet street, this home offers exceptional value in one of the area's most desirable communities. Located just steps from local Public School, this bright and spacious home features a functional open-concept living and dining area with a walk-out to a private, fenced backyard-perfect for entertaining family and friends. Large windows flood the space with natural light, enhancing the home's warm and inviting feel. Upstairs offers three generously sized bedrooms, including a primary bedroom with a double closet and large window. The finished basement provides additional living space ideal for a recreation room, home office, or extra storage. Enjoy the convenience of an attached single-car garage plus two additional driveway parking spaces-with no sidewalk to maintain. Unbeatable location! Just steps to TTC, malls, schools, library, and parks. Only 5 minutes to the future subway station and highways. Everything you need is right at your doorstep. Don't miss this fantastic opportunity to own in a highly sought-after community! (id:61852)
RE/MAX Connect Realty
437 Jelinik Terrace
Milton, Ontario
Welcome to 437 Jelinik Terrace; a spacious and beautifully updated family home in Milton's highly desirable Scott neighbourhood. With 2,536 sq.ft. above grade plus a fully finished basement, this 4+1 bedroom, 3+1 bathroom residence is designed to the highest standard with elegance, comfort, and multi-generational living in mind. The main floor flows seamlessly from a lovely foyer and artistic curved staircase into a formal dining and living area, opening to a sun-filled family room and a beautifully renovated kitchen with breakfast nook the true heart of the home. Upstairs, discover four generously sized bedrooms, including a principal suite with walk-in closet and sun-drenched ensuite with soaker tub. Three additional large bedrooms, a full bathroom, and the convenience of an upper-level laundry make everyday family living easier and more functional. The professionally finished lower level adds exceptional flexibility with a stylish new kitchen, full bathroom, and open living space offering versatile square footage for a bedroom, gym, office, or recreation area perfect for extended family or private living quarters. Outdoors, enjoy a private backyard retreat with professional landscaping, in-ground lighting, and a year-round swim spa/hot tub for relaxation or entertaining. With an attached two-car garage featuring interior access and impeccable updates throughout, this move-in-ready home delivers both quality and practicality for todays modern lifestyle. (id:61852)
RE/MAX Aboutowne Realty Corp.
515 Park Avenue E
Chatham-Kent, Ontario
Great opportunity for an Investor/Developer to acquire approx. 11.5 acres of land (2 lots (Parcel 1&2) including approx. 1.04 acres of open land) are being sold together. Zoning is UC(HC1) allows mixed use for development of a commercial/residential project to enhance the current Chatham(city) community providing housing and commercial/retail opportunities permitting many uses like Residential, Commercial, Hotel, LTC, Gas Station, Assembly, Warehousing etc. The vacant land is located on the north side of Park Avenue East, at the northeast corner of the Park street intersection, close to many amenities including McDonalds and is in a heavy traffic area and close proximity to Hwy 401/Hwy 40. Services are on the road. Surveys available upon request. Site Plan Approval for 140 residential units and a retail plaza is expected soon. Can qualify for CMHC funding (to be explored). 424 Park St E approx. 1.04 acres lot (open land) can be planned as a drive through restaurant (subject to approvals). Gordie Howe International bridge connecting Detroit to Windsor will enhance trade and employment in the region. A car battery EV plant coming up by Toyota in Windsor will enhance the business and employment in the region. Please Note: Both the lots are listed for sale together and included here. Parcel 1 - Part 2 approx. 1.04 acres at 424 Park Ave E N7M 5Y5 Parcel 2 - Parts 1-11 approx. 10.04 acres at 515 Park Ave E N7M 5J4 (id:61852)
Century 21 People's Choice Realty Inc.
4 William Street
Brant, Ontario
Rare opportunity to acquire a prime parcel of land in a highly desirable location just steps to the Grand River, The Paris Wincey Mills Market, and the shops, dining and amenities of downtown Paris. This property is being offered AS IS WHERE IS and is valued for land only. The existing structure is considered to have no contributory value. An excellent redevelopment opportunity in a walkable, historic setting close to river walks, green space and the vibrant downtown core. Buyers are responsible for reviewing zoning, permitted uses, and future development potential. (id:61852)
RE/MAX Escarpment Realty Inc.
13 Iron Bridge Court
Haldimand, Ontario
Discover this exceptional home located in one of the most desired neighborhoods of Caledonia. This end-unit bungalow townhome offers 1,295 sq. ft. of beautifully designed spacious main level living. The bright and open layout with 9-foot ceiling features a custom kitchen with granite countertops, seamlessly flowing into a generous living area with oversized sliding doors leading to an upper level deck overlooking a serene park like setting, and is complete with a gas BBQ hookup. The main floor primary bedroom is filled with natural light from 2 windows, complete with a walk in closet and private 3 piece ensuite. Main floor laundry adds effortless convenience to your daily life. The lower level expands your living space with an additional 1,240 sq. ft., featuring a cozy gas fireplace, a large recreation room with ample natural light from its large window and sliding doors, and ample storage. Potential for an in law suite or space for older child in the lower level bedroom that is located right next to a lovely 4 piece bathroom. Step outside to enjoy the walkout patio, landscaped yard, custom water features, and recently installed composite decking, perfect for relaxing or entertaining. Additional highlights include a two-car garage and a driveway with parking for four more vehicles, California shutters throughout, and a built-in ceiling speaker system for premium sound. Plus, enjoy peace of mind with refreshed mechanicals, including updated furnace, air conditioner, and water heater, all replaced in 2020. Don't miss this exceptional home in a prime location! Listing agent is related to seller. Disclosure is included in attachments. (id:61852)
RE/MAX Escarpment Realty Inc.
60 Curtis Avenue S
Brant, Ontario
Welcome to 60 Curtis Avenue South in the picturesque town of Paris, where peaceful riverside living meets timeless character. Set on a quiet property overlooking the Grand River, this home offers a rare opportunity to enjoy scenic surroundings and a tranquil, retreat-like setting, just minutes from local amenities, shops, and cafés. Inside, vaulted ceilings and original wood beams throughout create a warm, light-filled interior full of charm. Thoughtful upgrades complement the home's character while offering modern comfort and ease. Cozy up by the stone fireplace - an ideal focal point for relaxed everyday living. The basement adds a great additional living space for entertaining and unwinding, while the oversized workshop provides excellent flexibility for hobbies and storage. Outside, the expansive screened-in deck offers a peaceful outdoor living retreat overlooking the gardens and the Grand River - perfect for morning coffee, evening relaxation, and hosting friends. Whether you're drawn to the riverside setting, the character-filled interior, or the lifestyle this location provides, this beautiful home offers a rare blend of comfort, charm, and setting in one of Paris's most sought-after neighbourhoods. (id:61852)
RE/MAX Twin City Realty Inc.
500 Stonehenge Drive
Hamilton, Ontario
Discover an exclusive open-concept offering over 2,100 sq. ft. of beautifully designed living space With soaring 9-foot ceilings on the main floor, this home boasts a perfect balance of timeless ceramic and solid wood floors, complemented by an upgraded maple kitchen featuring granite countertops, pull-out drawers, a slide-in range, built-in microwave, dishwasher, and garburator. Enjoy cozy evenings by the gas fireplace and effortless outdoor entertaining with a gas barbeque hookup on your spacious wooden deck and gazebo. The fully finished basement adds incredible versatility with a bedroom, living room, office nook, and three-piece bathroom. Central vacuum throughout with Mount Inlet adds convenience to everyday living. This Landmart-built Meadowlands model is a rare find-semi-detached, move-in ready, and packed with premium upgrades including California shutters, real hardwood staircase, custom closets, and a luxurious master suite with a four-piece ensuite and oversized soaker tub for two. The double car garage, triple-wide stamped / aggregate driveway, fully fenced oversized backyard oasis, and beautiful side yard with flower beds complete this exceptional property. This private road in front of house is a safe place where children can play without the dangers of the busy road. Morning sun in the front is the perfect place for your coffee and sun sets in the back makes entertaining enjoyable, with plenty of sunlight for the side & back gardens to bloom every year. Japanese maple trees, pink and white peonies, hibiscus, hydrangea, and more blooming every year. Homes like this don't come on the market often-seize this rare opportunity to own a stunning, spacious, and truly unique townhome that blends style, comfort, and functionality seamlessly. This Landmart modal can be found throughout the Meadowlands as a detached home at a much higher price on a smaller lot! Act fast before it's gone! (id:61852)
RE/MAX Real Estate Centre Inc.
126 Mcgregor Crescent
Hamilton, Ontario
This multi-generational luxury dream home blends timeless design with superior craftsmanship, offering over 8,850 sqft. of finished living space with 7 bedrooms and 8 bathrooms on a 135-ft-wide lot in Ancasters prestigious Oakhill neighbourhood. Surrounded by mature trees and estate homes, the property showcases two separate garages, parking for 20+ vehicles, professional landscaping, and a commanding architectural façade. Inside, a 21-ft grand foyer with curved staircase and custom millwork sets an elegant tone, complemented by wide-plank hardwood, porcelain tile, and abundant natural light from oversized windows. The main level offers formal living and dining rooms, a private office, powder room, and one of two primary suites with backyard walk-out. At the heart of the home, a soaring family room with floor-to-ceiling windows connects to a gourmet kitchen featuring top-tier Thermador appliances, a servery, walk-in pantry, and a heated four-season sunroom with in-floor heating. Upstairs are four generous bedrooms, each with its own ensuite and heated floors, plus a convenient laundry room and a spectacular primary retreat with gas fireplace, dressing room, and spa-inspired 6-pc ensuite. A covered terrace with artificial turf extends the living space outdoors. The finished lower level offers incredible versatility for extended family living with a separate entrance, two bedrooms, two bathrooms, recreation room with gas fireplace, kitchenette, and a sound-isolated home theatre room that can be separated from the rest of the basement. The private backyard provides multiple patios under mature trees, with professional renderings available for a future pool, hot tub, and full landscaping. Smart-home features include Control4 automation, security system, 400-amp, dual furnaces & ACs, HRVs, and central vacuum with hide-a-hoses. A rare opportunity to own an Oakhill estate that combines sophistication, space, and modern functionality for todays luxury lifestyle. (id:61852)
Royal LePage State Realty
158 - 1890 Rymal Road E
Hamilton, Ontario
Welcome to Unit 158 at 1890 Rymal Road East-a beautifully designed three-storey townhome that seamlessly blends modern style with everyday comfort. Flooded with natural light, the open-concept layout offers a spacious and inviting atmosphere ideal for contemporary living. The home features three generous bedrooms, two and a half bathrooms, and refined finishes throughout, including sleek countertops, laminate flooring, and stainless steel appliances. Enjoy private access to the backyard, along with a balcony perfect for relaxing or entertaining. Parking is a breeze with an attached garage and one driveway space included. Ideally located in a high-demand neighbourhood, you're just minutes from shopping, dining, entertainment, and everyday essentials. Available February 1st. Utilities to be paid by the tenant. Don't miss the opportunity to lease a stylish home in one of Hamilton's most sought-after communities. (id:61852)
Real Broker Ontario Ltd.
9 Michael's Lane
Tillsonburg, Ontario
Welcome to your private country retreat at 9 Michael's Lane. Set on a beautifully landscaped 1.39-acre lot, this exceptional home offers over 3,300 sq. ft. of finished living space, blending modern updates with the serenity of a true outdoor oasis.Thoughtfully renovated from 2022-2025, the home features a bright and functional main floor with a spacious kitchen, dining area, and stunning great room highlighted by soaring ceilings and wood beams. The main level includes a spacious primary bedroom with a 5-piece ensuite, plus a second bedroom and a convenient 2-piece bathroom-ideal for guests or a home office. A large mudroom and main-floor laundry add everyday practicality.Upstairs, you'll find three additional bedrooms and a full 4-piece bathroom, offering plenty of space for a growing family or visiting guests. The finished lower level adds even more versatility with a gym, sitting room, and den-perfect for work-from-home space, hobbies, or cozy movie nights.Step outside and experience your own private backyard oasis, complete with a heated on-ground pool, new liner and salt cell, extensive landscaping, mature trees, and plenty of space to relax or entertain in total privacy. Recent exterior upgrades include a metal roof, new pool heater, exterior lighting, and enhanced curb appeal with newly planted trees and gardens.With extensive updates throughout - including bathrooms, flooring, lighting, windows and doors, custom closets, and high-end finishes - this move-in-ready property offers the perfect blend of comfort, style, and outdoor living.A rare opportunity to enjoy country privacy without sacrificing space, quality, or modern convenience. (id:61852)
Revel Realty Inc.
207 Edgemont Street S
Hamilton, Ontario
Located on a quiet, tree-lined street in a family-friendly neighborhood, this well-maintained character home offers original charm with thoughtful modern updates. Close to parks, schools, and everyday amenities, it's a great opportunity to settle into an established community. The standout feature of the home is the large, newly renovated kitchen. With extensive cabinetry, generous counter space, and granite countertops, it offers plenty of storage and room to work. Bright and functional, it's an ideal space for cooking, gathering, and everyday living. Major exterior updates were completed in 2019, including the roof, soffits, facia, and skylights. The home also features updated electrical (2012) electrical panel (2024) and a newer furnace and air conditioning system (2020), providing peace of mind. A fully finished third-floor loft adds flexible living space and can easily serve as a bedroom, home office, or playroom. The backyard is low-maintenance and includes a natural gas BBQ hookup, concrete driveway with lighted laneway access, and a large custom cedar-shingled shed. With the big-ticket items already done and no projects waiting, this move-in ready home is ready to be enjoyed from day one. (id:61852)
RE/MAX Escarpment Realty Inc.
4a - 38 Howe Drive
Kitchener, Ontario
TWO PARKING SPACES INCLUDED! Available on Jan 1, 2026, this lovely townhouse unit is the perfect backdrop to kick off the new year with a bang! This charming 3-bed 2-bath unit has plenty of space for all types of residents, from young professionals to growing families and anything in between. Full of natural light, this well maintained unit is move-in ready. Enjoy the eat-in kitchen with beautiful countertops, lots of cabinet space, and direct access to the deck. Prepare to enjoy the summer to the fullest in this outdoor oasis, a perfect venue to unwind after a long day. Upstairs, the bedrooms are well laid out, with a spacious primary bedroom offering plenty of light through the three large windows and provides the luxury of a walk-in closet. Two additional versatile bedrooms share a beautifully appointed 4pc bathroom. Perfectly located, Highway 7/8 is only 1 minute away and Sunrise Shopping Centre is also nearby, offering major grocery stores and restaurants, not to mention daycares, schools, and parks and trails all within 8 minutes or less! This gorgeous townhouse has everything you need and want - the only thing missing is you! Book your private showing today! (id:61852)
Cityscape Real Estate Ltd.
332 - 101 Shoreview Place
Hamilton, Ontario
This Fabulous 2 Bedroom plus Den/Office Suite Welcomes you with an Unobstructed View of Lake Ontario and Features a Private Balcony, Exclusive Waterfront Trails Community with Direct Access to Biking and Walking Trails. Great Place for First Time Home Buyers, Professionals and Investors alike. Kitchen Features Quartz Counter, Breakfast Bar, Stainless Appliances, and Pendant Lighting. upgraded Laminate Throughout-No Carpets, Ensuite laundry. Geothermal Heating! (Savings of approx 30-60% on heating and 20-50% on cooling cost over conventional heating and cooling system). An Exclusive Community on the Shores of Lake Ontario with Unobstructed Views from all Windows. Close to New Port Yacht Club and 50 Point Marina with Easy Access to QEW. Access to Private Yoga Room, Fitness Room, Bike Storage Room, Party Room & Amazing Large Rooftop Terrace with Stunning Views of Lake Ontario, the Toronto Skyline and the Escarpment. Storage Locker on Same Level as Apartment, Underground Parking and Plenty of Visitor Parking. Why Wait, Move into your Dream Home Today! (id:61852)
RE/MAX Real Estate Centre Inc.
Lower - 3 Littlewood Crescent
Toronto, Ontario
*Very specious bright 2 Br in Family neighbourhood, Harwood flooring throughout, Large windows, High and dry, Separate entrance, New kitchen with quarts counter, Range fan, Partially furnished (can be empty), Own Washer and dryer, Close to shopping ,Hwys, centennial park and all other recreational facilities. 2 Tendom parking Tenant pays %40 of utilities, Not ideal for large families with children. (id:61852)
Royal LePage Real Estate Services Ltd.
313 - 50 Kaitting Trail
Oakville, Ontario
Welcome to this beautifully upgraded 1 Bedroom + Den built by Mattamy in 5North Condos, Oakville. Spent $$$ in upgrades. Kitchen features have been upgraded, such as tall cabinets, under-cabinet lights, a waterfall island, and pendant lighting above the island. Upgraded Washroom features include a modern height vanity, glass shower, and potlight in the shower. Hardwood floors and media walls in the living room & bedroom. The building has a rooftop terrace, a fitness center, visitor parking, and a beautiful party room. The den can be used as an office; however, the current setup is a Nursery. 1 Parking Space and 1 Locker for extra storage. Quick access to 407, 403, QEW, Oakville Go Station, Go Bus Station, an abundant trail network, and lakeshore. (id:61852)
Royal Star Realty Inc.
5596 Haddon Hall Road
Mississauga, Ontario
Located in one of Central Erin Mills' most sought-after neighbourhoods, renowned for its outstanding "trifecta" of top-ranked schools. Welcome to this impressive, original-owner 2-storey home, featuring a spectacular mezzanine-level family room, nearly 3,000 sqft. of total living space, bright southeast exposure, additional windows on a premium 57.91 x 123.13 ft. end lot. Extensively and thoughtfully renovated in Spring 2025, with over $200,000 in high-quality updates and upgrades. This exceptional residence showcases triple-pane, maintenance-free vinyl casement windows, new triple-lock exterior doors, fully renovated bathrooms, smooth ceilings with abundant pot lights, upgraded porcelain tiles. Renovated kitchens on both main & lower levels featuring quartz countertops, full backsplashes, and under-cabinet lighting. Upgraded appliances include super-capacity washer and dryer, induction range with convection oven. Designer light fixtures, elegant window coverings, dimmer switches, and warm neutral finishes enhance the home's refined and timeless appeal. The professionally finished basement boasts a self-contained in-law suite with a separate side entrance (as per builder). Additional upgrades include a new stone driveway and upgraded sandstone front steps (2025), soundproof insulation between the main floor and basement, large basement windows including an egress window in the bedroom, upgraded 200-amp electrical service, and a 240-volt EV charging outlet in the garage (ESA certificate available). Premium finishes include Canadian maple hardwood flooring on the main level, engineered hardwood on the second floor, luxury vinyl flooring in the basement, and large-format porcelain tiles in select areas, including the laundry room. Enjoy excellent transit convenience with Mississauga Transit and GO Bus stops. Streetsville GO Station only a 5-minute drive from your doorstep.Close to Credit Valley Hospital, Erin Mills Town Centre, parks, trails, community centre & more (id:61852)
Royal LePage Terrequity Realty
1540 Mississauga Road
Mississauga, Ontario
Location, Lot Size & Square Footage. A Homeowners Dream, This Completely Remodeled Residence Fts Fascinating Finishes & Millwork T/O w/ 5+1 Bedrooms, 6 Baths & An Open Concept Layout w/ Expansive WIndows Bringing In An Abundance of Natural Light. The Chef's Kitchen Is Equipped w/ A Lg Centre Island, B/I S/S Appliances, Beautiful Stone Counters & Ample Upper and Lower Cabinetry. Prodigious Living & Dining Spaces Elevated By Crown Moulding, Pot Lights, Gas Fireplace & Eye Catching Wallpaper. Also Fts A Rare In-Law Suite w/ a Full Size Kitchen, Living Rm, Bdrm & A 3pc Ensuite. The Owners Suite Boasts Raised Ceiling Heights, A Gorgeous 5pc Ensuite & A Lg W/I Closet. Down The Hall Lies 2 More Bdrms That Share A 4pc Bath + A Junior Suite w/ A 5pc Ensuite & W/I Closet. The Entertainers Bsmt Fts A Lg Rec Area, Gym, Wet Bar, Dining Area & Ample Storage Rms + A Den That Can Be Used As A 6th Bdrm. The Mesmerizing Resort-Like Bckyrd Completes This Home w/ An In-ground Pool, Several Fountains, A Covered Deck, Beautiful Cabana & More! Absolutely Breathtaking. Property Is Also Surrounded By Wrought Iron Gates & Beautiful Mature Trees! (id:61852)
Homelife/miracle Realty Ltd
212 Niagara Trail
Halton Hills, Ontario
Stunning Remington Homes Kelly B Elevation (2019) offering approx. 4,500 sq. ft. of finished living space, including a legal 2-bedroom basement apartment plus a private sub-basement for the homeowner. Designed for luxury and multi-generational living, this home features premium finishes throughout. The main floor boasts 10 ft ceilings, hardwood flooring, a separate living room with double-sided fireplace, an elegant dining room with waffle ceiling, and a spacious family room with matching waffle ceiling and gas fireplace. The chef's kitchen includes tall designer cabinetry, upgraded hood cabinet with double-motor fan, KitchenAid built-in appliances (wall oven, microwave, cooktop, dishwasher, 66cm-depth fridge), glass cabinet inserts, LED under-cabinet lighting, breakfast bar, and undermount sinks. Main-floor laundry includes a 2025 Samsung washer and stainless steel dryer. Pot lights throughout. The second floor offers 9 ft ceilings and five generous bedrooms. The primary suite features double-door entry, a 6-pc spa-style ensuite with frameless glass shower, deep soaker tub, his & hers sinks, and walk-in closet. A second bedroom includes its own ensuite and balcony. Two additional bedrooms each have 4-pc ensuites, and the fifth bedroom features double doors and a large window. Four full bathrooms on the second level. The legal basement apartment includes two bedrooms, a full kitchen, separate laundry, and private entrance. A second legal side entry adds flexibility. The homeowner also enjoys a private sub-basement den, ideal for an office, gym, or storage. Additional features include 8 ft basement ceilings, hand-scraped hardwood, upgraded tiles, 2-panel doors, oak staircase with iron pickets, quality vanities, California shutters, garage door openers, upgraded central vacuum, security system, cameras with DVR, AC, furnace, hot water tank, and water softener - all owned. A showcase of elevated living and exceptional design - an absolute must-see. (id:61852)
Royal LePage Real Estate Associates
42 Harriet Street
Halton Hills, Ontario
Proudly owned by the original owners, this bright and well-maintained 4 + 1 bedroom, 2-storey home sits on a quiet, welcoming street in Georgetown. Built in 1998 and offering approx. 1,900 sq ft plus a fully finished basement, the home provides exceptional versatility - including a Town-approved legal in-law suite with a legal bedroom and a legal kitchen rough-in. The main floor features a sun-filled eat-in kitchen with a breakfast bar for two, a cozy breakfast area with overhead skylight and a seamless flow into the family room. The family room also enjoys its own skylight and a gas fireplace, creating a warm and inviting space for everyday living. A walk-out leads to the private backyard with a spacious patio-ideal for relaxing, entertaining, or enjoying a BBQ. Upstairs, the primary bedroom showcases charming bay windows, an extended sliding-door closet, and a 4-piece ensuite with a separate tub and shower. Three additional bedrooms and professionally installed carpeting (2026) complete the second level. The fully finished basement (2019) is a standout feature, designed and permitted through the Town of Halton Hills. It includes a legal in-law suite with an open-concept living/dining area, a legal bedroom with a walk-in closet and a large 33" x 66" egress window, and a legal kitchen rough-in with plumbing and ventilation - offering the perfect opportunity to finish the space to your style. Additional features include luxury vinyl plank flooring (2025), Safe'n'Sound insulation, and a 3-piece bathroom, making it ideal for extended family or multi-generational living. The sellers have loved the quiet street, great neighbours, and easy access to extensive hiking trails. This location also offers quick access to the Gellert Community Centre, sports fields, parks, pool, and nearby schools, along with shopping, restaurants, the GO train, and scenic ravine walking paths. A wonderful opportunity to own a lovingly maintained home in a sought-after Georgetown neighbourhood (id:61852)
Royal LePage Real Estate Associates
317 - 25 Kingsbridge Garden Circle
Mississauga, Ontario
All Inclusive - Just Pay Wifi !Prestigious Skymark West By Tridel! Immaculate 2+1 Bed, 2 Full Baths, Approx 1400 Sqft - Den Can Be Easily Converted To 3rd Bdrm! A Unique Sophisticated Layout In Mississauga's Most Celebrated 5-Star Building W/State Of The Art Amenities. Separate Dining Rm, Oversized Living Rm W/Walk-Out To Open Balcony & Beautiful Views. Spacious Kitchen W/Ample Cabinetry. Primary Bdrm W/4Pc Ensuite & Walk-In Closet. Incl Stackable Washer/Dryer & 1 Underground Parking. Steps To Shops, Transit At Door, Future LRT, Schools & Square One. Won't Last! (id:61852)
Real Broker Ontario Ltd.
602 - 3880 Duke Of York Boulevard
Mississauga, Ontario
Fully furnished Open-concept 1-bedroom plus den unit in the heart of Mississauga! The modern kitchen features quartz counter top new stove and dishwasher , and a breakfast bar island with storage perfect for quick meals or entertaining friends. The spacious living room flows right out to a balcony where you can relax and enjoy some fresh air. The den offers versatile space that can be used as a home office, study, or extra guest area. Enjoy the modern flooring and the updated bathroom, which add a nice touch to the space, along with the added convenience of ensuite laundry and a designated parking spot. Best of all, heat, hydro, and water are all included. Location is key, and this unit is ideally situated across the street from Celebration Square and just minutes from Square One Shopping Centre. Enjoy a variety of shopping, dining, and entertainment options right at your doorstep. This unit comes with one parking and the rent includes all utilities except wifi. Commuting is a breeze with quick access to major highways and public transit, and the area is known for its excellent schools and parks. (id:61852)
Kingsway Real Estate
5 Mugford Crescent
Brampton, Ontario
Immaculate Detached Home Featuring Over 2600 Sq Ft Of Living Space. 4 Bedroom, 4 Washroom. Very Clean! Large Open Concept Main Floor. Generous Room Sizes To Accommodate A Growing Family. Upgraded Light Fixtures And Neutral Wall Colours. Second Floor Laundry. Short Walk To Shopping, Schools And Parks. Super Clean, Spacious, And Priced Sharp. Show Your Fussiest Clients, They Will Not Be Disappointed. Main Home only, does not include the basement. Basement is rented separately. Parking included is for 4 cars (1 Garage, 3 driveway). (id:61852)
RE/MAX Professionals Inc.
1374 Tansley Drive
Oakville, Ontario
This newly built modern custom home offers over 5000 sqft. of lavish living space. Whether you're commuting, enjoying the outdoors, or raising a family, this location on a quiet street of Oakville offers the perfect balance of convenience and lifestyle. This elite modern home is design and built by Zarina Construction. As you step through the oversized front door, you're welcomed by a dramatic 23-ft foyer with heated Italian tile flooring that flows through the main level. The main level features a private home office, an elegant living room with a stunning marble, wood, and mirror accent wall, and a breathtaking open-to-above family room. Anchored by a custom diamond-pattern feature wall and a double-sided Dimplex fireplace, large windows, this space is the heart of the home -open, bright, and welcoming.The gourmet kitchen is a chefs dream, offering a spacious island, custom cabinetry, and built-in Miele appliances. A separate spice kitchen keeps bold flavors contained and the main kitchen spotless. The layout flows seamlessly into a formal dining area with a walkout to the fully fenced backyard.Upstairs, you will find four generous bedrooms, each with its own ensuite bathroom featuring custom floating vanities, integrated sinks, heated tile flooring, and calming finishes. The primary suite is a luxurious retreat with a custom walk-in closet and a spa-like 5-piece ensuite with a freestanding tub, curbless shower, and dual vanities. A laundry room on this floor adds convenience.The finished basement offers 11.5-ft ceilings, a bright open rec area, a second kitchen, two bedrooms with a shared bath, and for the ultimate movie night experience, there's a dedicated theatre room fully equipped with 4 dedicated speakers for a true cinematic experience. This home also includes 16 built-in speakers throughout. With a basement walkout and large windows bringing in natural light. This home is a reflection of modern luxury tailored to your lifestyle. (id:61852)
Icloud Realty Ltd.
158 Church Street
Mississauga, Ontario
** Professional Office Space In Prime Location Of Streetsville Downtown . Consists Of 5 Offices Reception Area, 2 On Site Parking And lots of Parking across the street, Steps To Go Station, Bus Stop, Coffee Shops, Shopping, Restaurants. 3-5 Year Lease Available. 5% Increase Every Year. Gross Lease TMI's included. Utilities extra. Preferably For Real Estate, Mortgage, Immigration or any Professionals office except the Lawyer's office. (id:61852)
Royal LePage Signature Realty
313 - 251 Masonry Way
Mississauga, Ontario
Experience modern living at The Mason at Brightwater, a brand-new residence in the heart of Port Credit. This pristine 1+Den suite features a bright, open layout with expansive windows and a seamless flow from the kitchen and dining area to a generous private balcony. Enjoy premium building amenities, including a cutting-edge fitness studio, coworking lounge, children's play zone, pet spa, two stylish party rooms, and attentive concierge service. Situated steps from everyday conveniences-grocery stores, cafes, shops, and banks-and only minutes to the Port Credit GO, the QEW, transit, and the waterfront. Explore nearby parks, lakeside trails, and vibrant local dining. A perfect blend of lifestyle, location, and luxury in one of Mississauga's most desirable communities. (id:61852)
Royal LePage Terrequity Realty
803 - 1272 Ontario Street
Burlington, Ontario
Experience refined condo living at The Maples, a highly regarded residence in the heart of downtown Burlington. This bright and inviting two-bedroom, two-bathroom corner suite offers approximately 1,430 square feet of thoughtfully designed living space. Morning light fills the bedrooms, while the kitchen captures the soft evening glow, creating a warm and welcoming atmosphere from sunrise to sunset. The spacious living and dining areas open to a private balcony, perfect for relaxing or entertaining. The kitchen offers modern finishes, ample cabinetry, and stainless steel appliances. Both bathrooms are well maintained, and the unit is beautifully cared for throughout. Additional conveniences include in-suite laundry, generous storage, an exclusive-use locker, and one underground parking space. The building offers a strong sense of community, with amenities such as a top-floor party room with a terrace and a guest suite for visitors. Steps from the lakefront, Spencer Smith Park, fine dining, and boutique shopping, this suite offers the perfect blend of comfort and convenience in downtown Burlington living. (id:61852)
Royal LePage State Realty
142 Rebecca Street
Oakville, Ontario
Luxury Town Home offering a Convenient Lifestyle in a Perfectly Situated Location. This home has a three bedroom original floor plan with a family room and exercise room. There is ROUGH IN ELEVATOR and storage on every level, Hardwood floors and nine feet ceiling throughout ,Natural Stone Tiles, and Colonial Crown Mouldings. There is Large Private Patio and Rooftop Terrace, Stone & Stucco Exterior, 2 Car + Attached Garage. Main floor offers Flexibility to your lifestyle with the Living & Dining room layouts, kitchen Fireplace, C-Vac, Large Private Patio. Gourmet Kitchen has Granite Countertops, S/S Appliances, Wine Fridge, Double Oven & Warming Drawer, Wolf Cook-Top, S/S & Apron Sink & Backsplash, & Pantry. The master floor has a Den or Office Space. Ensuite has a Glass Shower, Double Vanity, and Large Soaker Tub. Third floor has the Second Bedroom, Laundry, and Open Concept Family Room, which can be converted to a Third Bedroom.This is the perfect home for the Professional, Small family, or Retirees. Just steps to Downtown Oakville's shops, dining, theatre, secondary schools, community center, Go station and major highways. The lakefront is minutes away. Common elements fees are paid yearly with maintenance of the Common Area, Visitors Parking, Landscaping, and Snow Removal. (id:61852)
Royal LePage Realty Plus
D414 - 5220 Dundas Street
Burlington, Ontario
Welcome to this bright and well maintained end-unit condo in the heart of Burlington. This beautifully designed residence offers 2 bedrooms and 2 bathrooms, floor-to-ceiling windows, an open-concept layout, and a walk-out to a private balcony showcasing a serene and relaxing view. Residents enjoy an impressive collection of premium amenities, including concierge and security services, sauna, hot and cold plunge pools, a fully equipped fitness centre and a landscaped courtyard. Unbeatable location with shops at your doorstep and convenient access to public transit, Highways 407 and QEW, restaurants, shopping, parks, and schools. Option to keep the bunk bed, table, and drawer in one bedroom. (id:61852)
Homelife Landmark Realty Inc.
610 - 41 Markbrook Lane
Toronto, Ontario
Great Location! Bright And Spacious 2 Bedrooms and 2 Bathrooms Condo With TTC At The Door. Ensuite Laundry And 4PC Bathroom In Prime Bedroom. Laminate Flooring. Close To Humber Collage, York University, 407 ETR, Banks, Mall. Amenities Include Indoor Pool, Party Room, Security. 1 Parking Included. Reliable Management, Skyline Views (id:61852)
Sutton Group-Admiral Realty Inc.
71 Stuart Crescent
Toronto, Ontario
P-R-E-M-I-U-M lot with rarely offered 53.75 foot frontage in one of the best streets in all of West Lansing! Perfect for families ready to move in and simply enjoy, or for investors looking for great opportunity to own, rent, or build (one or two homes!). Step inside to a bright and spacious living room that flows perfectly into the kitchen and dining with direct backyard access. Two very large bedrooms upstairs with a fully finished basement featuring two large bedrooms, full washroom, and recreational area. Gorgeous lush landscaping, full backyard and side yard, and a newly paved and widened driveway with a detached garage. Steps to top rated schools, multiple parks, Yonge street shopping, transit, and the 401. A home with endless potential in such a desirable pocket and premium street does not come up often! This is your chance to call it home and dream big. (id:61852)
Union Capital Realty
3304 Goldstein Road
Severn, Ontario
Welcome to 3304 Goldstein Road, a beautifully maintained raised bungalow located just 10 minutes north of Orillia in the community of Westshore. Built in 1977, by the original owners, this home reflects true pride of ownership throughout. Perfectly positioned for both recreation and commuting, the property is close to Lake Couchiching, Lake St. George Golf Course, and offers quick access to Highway 11. This spacious raised bungalow offers over 2400 square feet of finished living space, featuring 2+1 bedrooms, two 3-piece bathrooms, and 200-amp electrical service. The primary bedroom includes his and hers closets, adding both comfort and convenience. The main level boasts a bright open-concept living and dining area, complete with hardwood and tile flooring throughout and a walkout to the deck-ideal for entertaining or relaxing outdoors. The lower level provides a warm and inviting rec room with a wood-burning stove, along with lower-level laundry and additional living space. A rare find for a rural setting, this property offers municipal water and sewer, with natural gas available at the lot line. Situated on a generous 100' x 150' lot, the home also features a 30' x 24' insulated and heated detached double-car garage with 60-amp service, plus a secondary powered shed with 30-amp service-perfect for hobbies, storage, or workshop space. Extra bonus - Boat launch access nearby and gated lake/park access off of Grayshott Drive, just around the corner. Move in and do nothing! Don't miss your opportunity to make 3304 Goldstein Road your next home. (id:61852)
RE/MAX Right Move
339 Gill Street
Orillia, Ontario
Welcome To 339 Gill Street! This Comer Property Is One Of A Kind! Suitable For Many Uses Including A 12 - 15 Unit Apartment Building Or A Townhouse Project (See Attachments For Concept Plan). Water & Sewer Services At Lot Line. Conveniently Located In A Mature, Residential Neighbourhood With Three-story Apartment Buildings That Are Fully Tenanted. Starbucks Is Right Around The Corner. Bus Line Right In Front Of The Property. Detached Property & Separate Garage Included. Structures Are Not Livable. Located Just Minutes Away From Downtown Orillia, Orillia's Waterfront, Plazas, Shops, Restaurants And Municipal Services! Higher Density May Be Available. Inquire With Listing Broker. (id:61852)
RE/MAX Experts
234 Oak Street
Clearview, Ontario
Fall in love with this stunning open-concept bungalow. With over 2,673 sq. ft. of living space, , thoughtfully designed for style, comfort, and versatility complete with a newly renovated in-law suite on the lower level. Inside, you'll find an elegant custom fireplace, modern kitchen and bath with quartz countertops, and gorgeous hardwood floors throughout. The bright, open layout features a large island perfect for entertaining family and friends. Enjoy the best of both worlds just 15 minutes to Wasaga Beach and 15 minutes to Collingwood ski and snowboard hills, with coffee shops, trails, and local amenities all close by. Perfect for professionals or business owners, the home offers parking for 10+ vehicles and a spacious executive office with custom cabinetry, cork flooring, a cozy fireplace, and large windows. The main level includes three generous bedrooms, while the finished basement adds an additional bedroom with ensuite and brand-new kitchen ideal for guests or multi-generational living. Step outside to your private, tree-lined backyard oasis, featuring a hot tub, modern landscaping with armor stone, and a front yard in-ground sprinkler system. Extras: metal roof, $20K custom fireplace install, in-floor heating, entertainers kitchen, oversized treed lot, and brand new security camera system and tons of natural light throughout. With over 2,500 sq. ft. of living space, this home truly has it all. (id:61852)
RE/MAX Right Move
2231 North Orr Lake Road
Springwater, Ontario
Experience the ultimate four-season lakefront lifestyle on the sparkling, crystal-clear shores of Orr Lake, where spectacular panoramic views and year-round recreation create a setting that feels like a getaway - every single day. This well designed 3 bedroom, 2 bathroom home offers year round enjoyment with cozy evenings by the natural gas fireplace with snowmobiling, boating, swimming, canoeing, fishing and more at the Lake. A fixed and floating dock with walk down shallow entry provides easy lake access for all ages from the property. A stunning sun room with rich wood panelled walls and recessed lighting overlooks Lake and a large outdoor patio with pergola, creating excellent space for dining, gatherings, and entertaining while enjoying the jaw dropping views. The open concept main floor features hardwood floors throughout the living and dining areas, along with a renovated kitchen with granite countertops, double sinks, stainless steel appliances, and a mobile island. The primary bedroom retreat offers wall to wall closets, lake views, and space for a home office or sitting area. A main floor laundry room with built in cabinetry provides excellent storage. Many updates, including kitchen, sun room, newer windows, and a new metal roof in 2024. The lower level offers expansive open concept living and dining space with a cozy fireplace and walkout to an outdoor entertaining area overlooking the lake, plus two additional bedrooms with closets and oversized above grade windows, a storage room, and utility room. Outdoors, two storage sheds provide ample space for recreational gear, with plenty of parking for family and guests. Located in a friendly lake community, steps to Orr Lake Golf Club, mins to Elmvale shops, restaurants, bakery, cafes, close to Wasaga Beach, Collingwood, Moonstone, Horseshoe Valley, ski resorts. Just 100 Km From Toronto,. (id:61852)
RE/MAX West Realty Inc.
27 Sylvia Street
Barrie, Ontario
Welcome to 27 Sylvia Street, where modern style meets everyday convenience in this beautifully renovated 3-bedroom, 1-bathroom upper-level suite. Nestled in a quiet, family-friendly neighborhood, this home greets you with a bright and airy open-concept living space, illuminated by large windows that flood the interior with natural light. The heart of the home is the stunning upgraded kitchen, which has been fully upgraded with sleek cabinetry, expansive counter space, and premium stainless steel appliances-perfect for both daily meals and weekend entertaining.The functional layout features three generously sized bedrooms and a contemporary 4-piece bathroom, offering plenty of space for professionals or small families alike. Beyond the front door, the location is truly unbeatable for those seeking a vibrant lifestyle; you are just steps away from Georgian College and Royal Victoria Hospital (RVH), and only seconds from Hwy 400 access for a seamless commute. With a lovely park just down the street and numerous shopping and dining amenities nearby, this property offers the best of North Barrie living. Move in and enjoy a clean, modern space in a top-tier location. Book your private showing today! (id:61852)
Keller Williams Realty Centres
46 Lions Gate Blvd Boulevard
Barrie, Ontario
Modern Comfort Meets Prime Location! Spacious and charming 3 bedroom, 2 bathroom legal duplex, end unit upper level available for lease in the desirable Little Lake community. This inviting home features a light filled living and dining area with laminate flooring, a functional kitchen with stainless steel appliances, and walkout access to a large deck and private backyard - perfect for relaxing or entertaining. The upper level offers a generous primary bedroom with walk in closet and ensuite, plus two additional bedrooms. As an end unit, enjoy extra privacy and natural light throughout. Situated on a quiet, family friendly street, this property is close to Georgian College, RVH Hospital, schools, shopping, restaurants, and major highways. Experience the benefits of living in a legal duplex end unit with modern lifestyle conveniences and outdoor activities, all with full access to Barrie amenities. (id:61852)
Forest Hill Real Estate Inc.
26 - 484 Worthington Avenue
Richmond Hill, Ontario
Welcome to this stunning executive home in the highly sought-after Fountain Bleu Estates, perfectly situated backing onto a serene ravine. Offering over 2,007 sq. ft. of above-grade living space (plus 420sq.ft. finished basement), this unique property is linked only by its double-car garage. The main floor features elegant hardwood flooring, inside garage entry, a cozy gas fireplace in the family room, and a beautifully updated kitchen with granite countertops, and a custom pantry. Step out to your private, fully landscaped backyard oasis complete with custom lighting, a privacy fence, and a direct gas line with an included Napoleon BBQ. Upstairs, enjoy a large, convenient second-floor laundry room and a luxurious primary suite boasting cathedral ceilings and a 5-piece ensuite. The professionally finished basement adds incredible value, offering an additional bedroom and a 3-piece bathroom. Highly sought-after Oak Ridges community. Top-tier school district, minutes to the beautiful Lake Wilcox Park & Oak Ridges Community Centre. Quick access to Yonge St, Hwy 404, and Gormley GO Station for an easy commute. (id:61852)
RE/MAX Your Community Realty
33 Eddington Place
Vaughan, Ontario
**OPEN HOUSE Feb 28 & Mar 1st from 2-4 pm** Experience the perfect blend of timeless elegance and convenience in this stunning home situated in the highly sought after-Maple community in Vaughan + Premium lot overlooking expansive green space + 2713 sq ft of finished living space + Total 5 parking spots + Direct access to the garage + Soaring 9 ft ceilings + 3+1 bedrooms + 3 washrooms + Abundance of natural sunlight pouring into the home + New hot water tank (2025 - owned) + New triple pane windows (2023) + Zebra roller shades + Smart feature home + Ecobee thermostat + Ducts professionally cleaned (2022) + Gleaming hardwood floors throughout + Perfectly appointed chef's kitchen with a walk-out breakfast area leading to a spacious deck overlooking a lush green park + Private backyard oasis, ideal for entertaining or winding down + Huge primary bedroom featuring a walk-in closet, sitting area, pendant lights, and a 5 piece ensuite for ultimate relaxation + Finished open concept basement featuring oversized windows (feels just like the ground floor), separate room (4th bedroom) and ample storage + Excellent location: 5 minutes to Highway 400, Cortelluci Vaughan Hospital (2 km), Vaughan Mills mall (9 minute drive), Canada's Wonderland (10 minute walk), Maple High School (0.4km), Maple Creek Public School (0.5km), York University (15 mins) (id:61852)
Century 21 Atria Realty Inc.
289 - 23 Observatory Lane
Richmond Hill, Ontario
Bright and Spacious townhouse in High Demand Area. Unique Layout, Open Concept Living Space, Oak Staircase, 9 Ft Ceiling,Updated Kitchen, Freshly painted, New hardwood floors, New appliances, Heated floors in basement and closet, Renovated WashroomsBachelor Apartment Unit With Separate Entrance Great for Extended Family or Additional Income. Amazing Park and Greenery Views.FamilyFriendly Neighbourhood. Steps to Hillcrest Mall, Viva, Schools, Community Centre & Park. (id:61852)
Homelife Frontier Realty Inc.
511 - 9000 Jane Street
Vaughan, Ontario
Welcome to Charisma Condos - The one you've been waiting for step into this bright & beautifully redesigned 2-bedroom, 3-bathroom suite, completely renovated from top to bottom with modern luxury & thoughtful craftsmanship throughout. The open concept layout welcomes you with a chef-inspired kitchen featuring upgraded cabinetry, stunning quartzite countertops, a custom range-hood canopy and sleek stainless steel appliances - perfectly designed for both entertaining & everyday living. A custom built-in media unit with an integrated wine rack creates the ultimate setting for cozy movie nights & effortless hosting. Both generously sized bedrooms offer fully remodelled private ensuites, complete with new vanities, oversized porcelain tiles, upgraded toilets, and premium shower hardware. Custom built-in closets & a thoughtfully designed pantry provide exceptional storage solutions, while new lighting fixtures add warmth & sophistication throughout the space. Step outside to your spacious private terrace with upgraded outdoor floor tiles - an ideal retreat for morning coffee or relaxing evenings. A large premium storage unit conveniently located on the same floor adds valuable practicality & convenience. Located in an established neighbourhood with every amenity at your doorstep, residents enjoy exceptional main floor features including a wifi lounge, pet grooming room, theatre room, game room, family dining spaace, billiards room, bocce courts, and resident lounge. Take your lifestyle even higher on the 7th floor with the outdoor pool and wellness centre featuring a state-of-the-art fitness club and yoga studio - designed to support your everyday wellness journey. This is more than a condo - it's home. Don't miss your opportunity to experience Charisma living at its finest. (id:61852)
Royal LePage Premium One Realty
