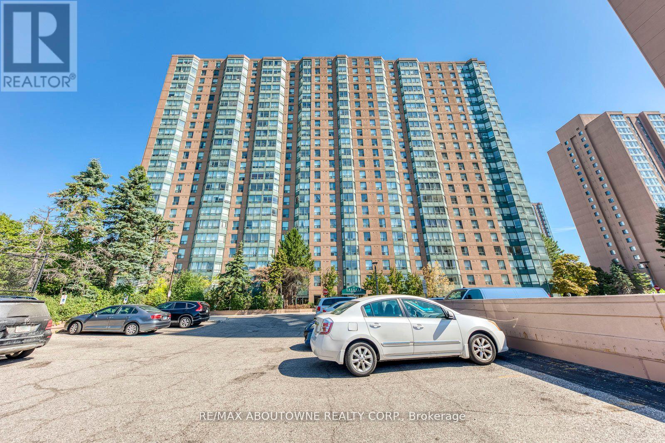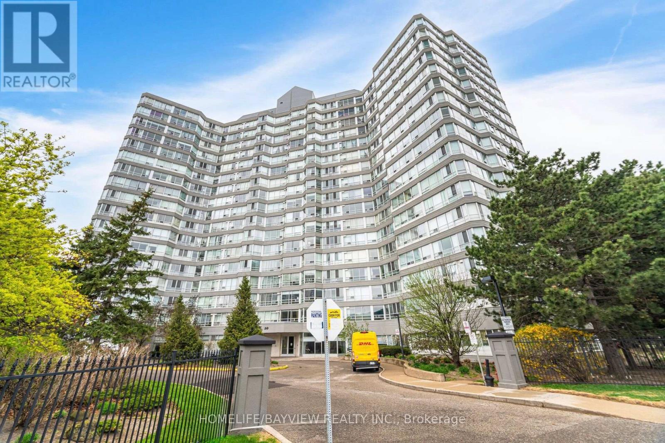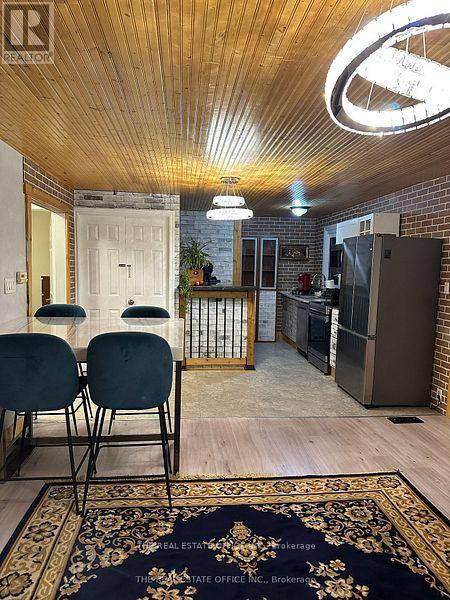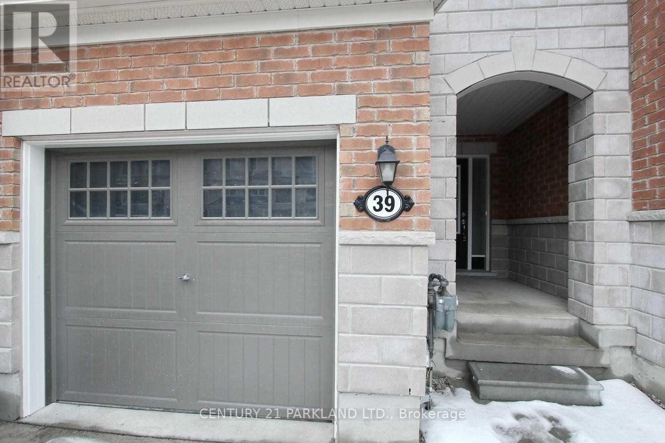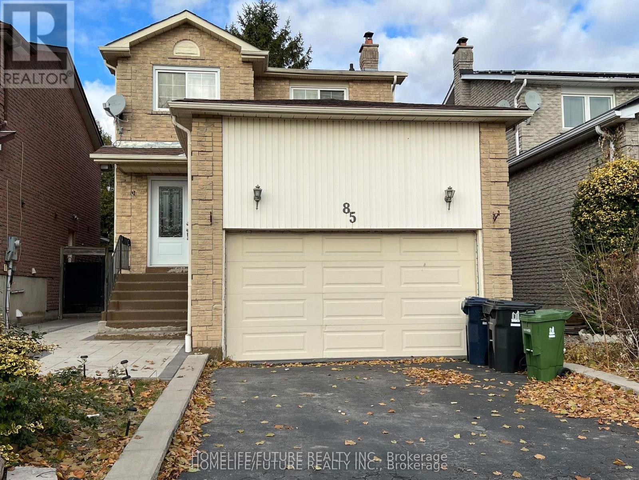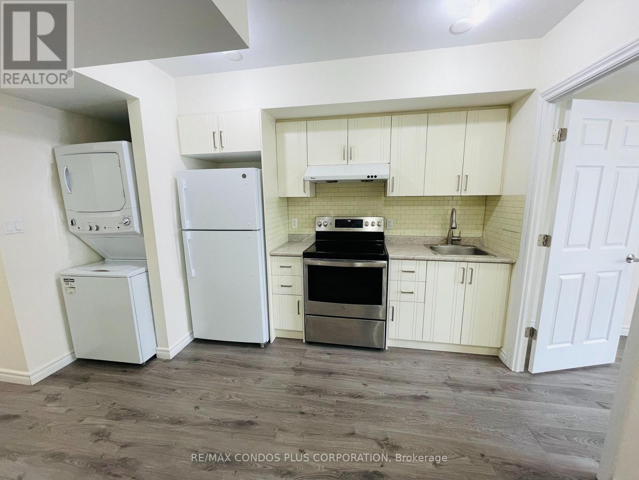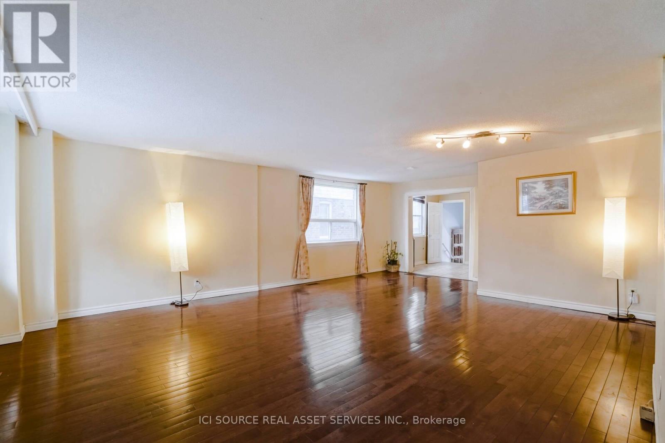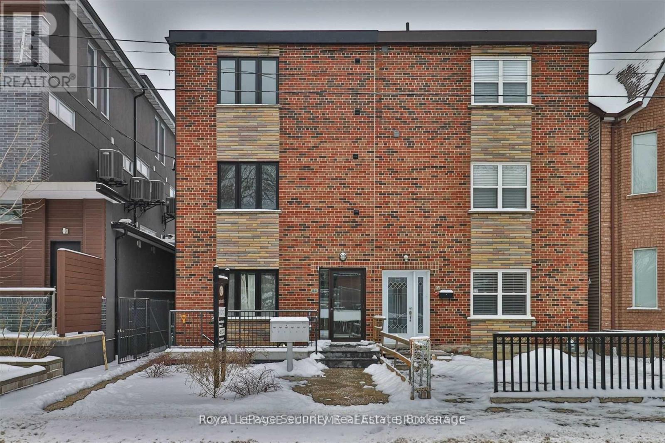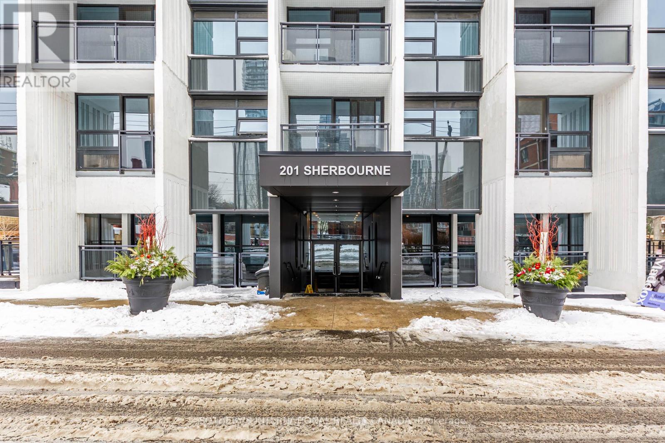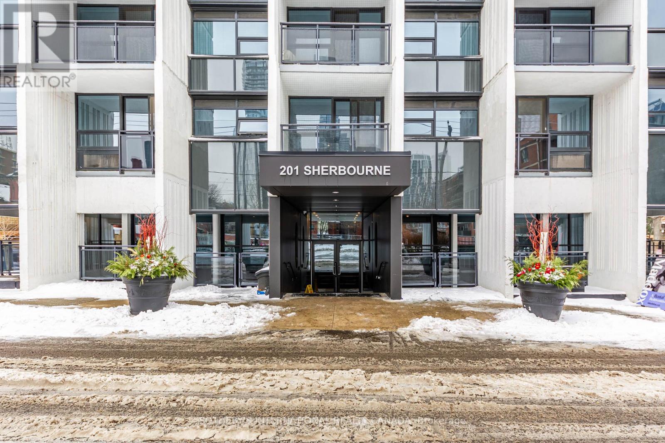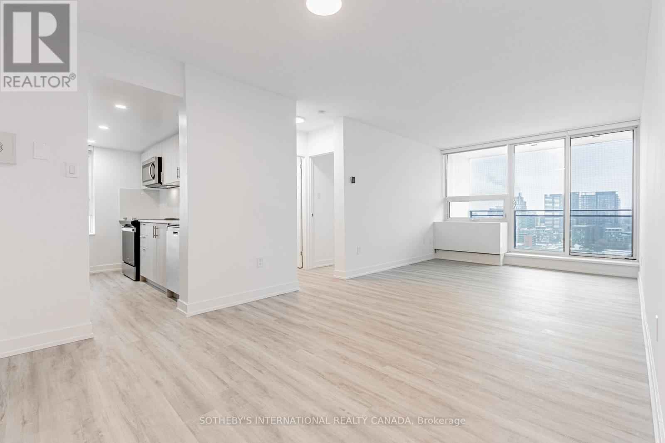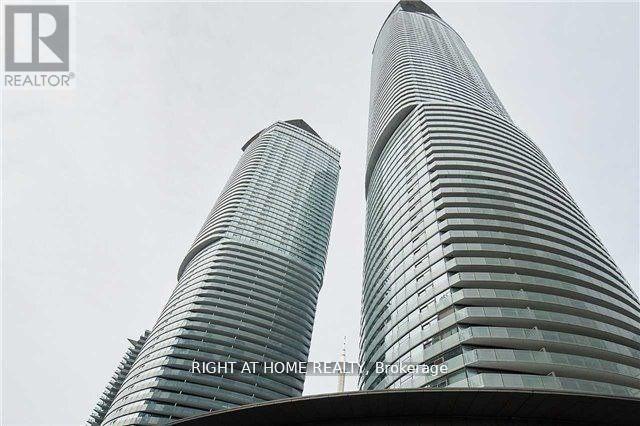1415 - 135 Hillcrest Avenue
Mississauga, Ontario
Urban living meets everyday comfort in this stylish Mississauga condo. Offering 2 spacious bedrooms plus a sun-filled solarium, this home is designed for both functionality and lifestyle. The open living and dining area creates a welcoming flow, while the kitchen offers plenty of prep space for everyday meals for entertaining. The solarium, with its sweeping skyline views, doubles perfectly as a home office, studio, or reading retreat. Enjoy the convenience of en-suite laundry, underground parking, and sleek laminate flooring throughout. With a smart layout and plenty of natural light, this condo feels both bright and comfortable. Located just steps from Square One, transit, parks, and minutes to major highways, this address keeps you connected to everything Mississauga has to offer. Ideal for first-time buyers, investors, or downsizers looking for location and lifestyle in one complete package. (id:61852)
RE/MAX Aboutowne Realty Corp.
1508 - 50 Kingsbridge Garden Circle
Mississauga, Ontario
Stunning 2 bedroom Plus den Condo, Full Renovated unit, Gorgeous southeast view of downtown Toronto, Mississauga and Lake Ontario, renovated kitchen cabinet including glass Tile backsplash and brand-new appliances. Brand-new High-end Wide Vinyl Plank Floor and closet mirror sliding door, Condo comes Equipped with Indoor pool, Sauna, Squash,24-hr Security, A locker & 2 Parking Spots. (id:61852)
Homelife/bayview Realty Inc.
Main - 265 Pasadena Drive
Georgina, Ontario
Must See This Fully Furnished Two Bedrooms Bungalow With One Full Bath. Full Basement With Separate Entrance. Corner Property In The Heart Of Keswick.Hardwood Floor Throughout Main Floor, Large Open Concept Kitchen/Living Rm Area W/ Ceiling Fan. Very Bright And Spacious With Practical Layout. H 8 Car Parking. Fenced Yard With 2 Garden Sheds. No Pet & No Smoking! (id:61852)
The Real Estate Office Inc.
39 Fusilier Drive
Toronto, Ontario
Don't Miss this Incredible Mattamy Quality Built Freehold Townhome in a Quiet Family Friendly Neighbourhood. Huge Windows, Lots of Natural Light, Located in a High Demanding Area. Transit Score 86, Walk Score 68, Steps Away from Satec @ W.A Porter High School and General Brock P.S., Walk to Warden Subway, Tim Hortons, Close to Eglinton Town Centre. (id:61852)
Century 21 Parkland Ltd.
85 Halfmoon Square
Toronto, Ontario
Beautiful 2 Storey Detached Home With 3+1 Bedrooms, 3 Washrooms With Finished Basement And Separate Entrance, Close To Morrish Public School, Catholic School, University Of Toronto Scarborough Campus, Centennial College, PAN AM Centre, HWY 401. (id:61852)
Homelife/future Realty Inc.
2a - 721 Danforth Avenue
Toronto, Ontario
Live In The Heart Of The Vibrant Danforth Community! This 1-Bedroom + Den Unit Offers A Spacious Layout, With The Den Functioning As A Second Bedroom. Featuring Modern Designer Finishes, Sleek Laminate Flooring Throughout, And A Contemporary Kitchen. Enjoy The Convenience Of 1.5 Bathrooms And An Ensuite Washer & Dryer. Just Steps From Pape Subway Station, This Unit Provides Easy Access To All The Amenities, Shops, And Restaurants Riverdale Has To Offer! (id:61852)
RE/MAX Condos Plus Corporation
Main Fl - 2609 Kingston Road
Toronto, Ontario
Currently available: the perfect spot for people who like spacious homes and outdoor space! This is a huge, bright pet friendly apartment with access to laundry, parking and a large and long shared backyard, which is perfect for your kids and pets to play in, especially in the summer! If you value space and privacy, this is the right apartment for you! A fantastic and very spacious pet friendly one bedroom + den apartment which steps into a laundry room and the shared backyard. 7 min walk to a plaza that has all amenities (groceries, pharmacy, banks, restaurants, Starbucks). Very conveniently located for public transit: 30 to 90 sec wak to bus stop for #12 & #69 buses, & 17 min walk to Scarborough Go Station on Midland Ave. (about 15 min ride to downtown by Go Train). A fabulous tennis court, splash park, biking and walking trail are steps away. The home is also close to an amazing sandy beach, Bluffers Park, marinas & sailing/yacht clubs. Close to excellent schools (Chine Drive Public School around the corner, others include: John Leslie Public School & R H King Academy, St Theresa & Card. Newman). Tenant pay 1/3 of monthly hydro bills. Parking included for one car in front of house, 2nd car is $75/month. *For Additional Property Details Click The Brochure Icon Below* (id:61852)
Ici Source Real Asset Services Inc.
2 - 62 Lippincott Street
Toronto, Ontario
Welcome to this well-maintained 2-bedroom, 1-bathroom second-floor unit in a charming triplex. The apartment features a bright open-concept layout combining the kitchen, living, and dining areas, with access to a private balcony large enough for two chairs and a small table-perfect for enjoying fresh air. Located just steps from Kensington Market, with Kensington Community School directly across the street and Toronto Western Hospital just south on Lippincott, this unit offers unbeatable convenience. Surrounded by shops, restaurants, schools, and everyday amenities, the location is ideal for students, young professionals, or couples. The unit includes all electric light fixtures and appliances, including a fridge, stove, and dishwasher. Shared coin-operated laundry is available on-site. Please note that parking is not included; however, street parking is available by permit. Hydro and Enbridge utilities are extra. (id:61852)
Royal LePage Security Real Estate
821 - 191 Sherbourne Street
Toronto, Ontario
Welcome to Maddox Cabbagetown, a refined purpose-built rental residence by Fitzrovia, offering thoughtfully designed suites and a best-in-class living experience in one of Toronto's most established neighbourhoods.Suites feature open-concept layouts with contemporary finishes, quartz countertops, stainless steel appliances, luxury vinyl flooring, spa-inspired bathrooms, custom window coverings, in-suite air conditioning, and keyless smart-lock entry.Complimentary in-suite internet included. Select suites offer private balconies and expansive city views.Residents enjoy an exceptional suite of amenities including a fully equipped fitness centre and yoga studio, co-working lounge, entertainment kitchen and party room, games room, children's playroom, craft studio, pet spa, laundry lounge, and curated resident events. Professionally managed and pet-friendly.Ideally located in historic Cabbagetown South, steps to TTC subway and streetcar lines, CF Eaton Centre, St. Lawrence Market, Toronto Metropolitan University, George Brown College, and the Financial and Entertainment Districts.Current incentives include 1 month free on a one-year lease or 2 months free on a two-year lease, plus complimentary insuite internet. Parking available at additional $150/month. (id:61852)
Sotheby's International Realty Canada
819 - 191 Sherbourne Street
Toronto, Ontario
Welcome to Maddox Cabbagetown, a refined purpose-built rental residence by Fitzrovia, offering thoughtfully designed suites and a best-in-class living experience in one of Toronto's most established neighbourhoods. Suites feature open-concept layouts with contemporary finishes, quartz countertops, stainless steel appliances, luxury vinyl flooring, spa-inspired bathrooms, custom window coverings, in-suite air conditioning, and keyless smart-lock entry. Complimentary in-suite internet included. Select suites offer private balconies and expansive city views. Residents enjoy an exceptional suite of amenities including a fully equipped fitness centre and yoga studio, co-working lounge, entertainment kitchen and party room, games room, children's playroom, craft studio, pet spa, laundry lounge, and curated resident events. Professionally managed and pet-friendly. Ideally located in historic Cabbagetown South, steps to TTC subway and streetcar lines, CF Eaton Centre, St. Lawrence Market, Toronto Metropolitan University, George Brown College, and the Financial and Entertainment Districts. Current incentives include 1 month free on a one-year lease or 2 months free on a two-year lease, plus complimentary in suite internet. Parking available at additional $150/month (id:61852)
Sotheby's International Realty Canada
2106 - 201 Sherbourne Street
Toronto, Ontario
Welcome to Maddox Cabbagetown, a refined purpose-built rental residence by Fitzrovia, offering thoughtfully designed suites and a best-in-class living experience in one of Toronto's most established neighbourhoods. Suites feature open-concept layouts with contemporary finishes, quartz countertops, stainless steel appliances, luxury vinyl flooring, spa-inspired bathrooms, custom window coverings, in-suite air conditioning, and keyless smart-lock entry. Complimentary in-suite internet included. Select suites offer private balconies and expansive city views. Residents enjoy an exceptional suite of amenities including a fully equipped fitness centre and yoga studio, co-working lounge, entertainment kitchen and party room, games room, children's playroom, craft studio, pet spa, laundry lounge, and curated resident events. Professionally managed and pet-friendly. Ideally located in historic Cabbagetown South, steps to TTC subway and streetcar lines, CF Eaton Centre, St. Lawrence Market, Toronto Metropolitan University, George Brown College, and the Financial and Entertainment Districts. Current incentives include 1 month free on a one-year lease or 2 months free on a two-year lease, plus complimentary in suite internet. Parking available at additional $150/month (id:61852)
Sotheby's International Realty Canada
5707 - 12 York Street
Toronto, Ontario
Corner Penthouse 2 Bed+ Study And 2 Washroom At The Top Floor 57 With High 9' Ceiling.Less than 4 Kms from the BMO field for multiple soccer world cup games this year. Clear And Unblocked View Of Cn Tower, Lake And The Downtown Below From Living Area,Both Bedrooms, Large Balcony And Wrap Around Windows.A Better View than this may not be possible to Rogers Centre and Cn Tower. Hardwood Floor On The Living Area.Designer's Kitchen With Built In Appliances.Walk To Union Station, Harbour-Front,Financial And Entertainment District. Pictures are before Executive midterm rentals in the Unit (id:61852)
Right At Home Realty
