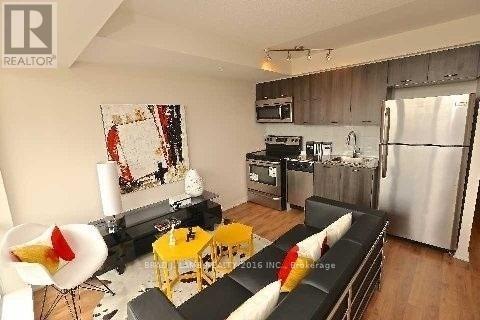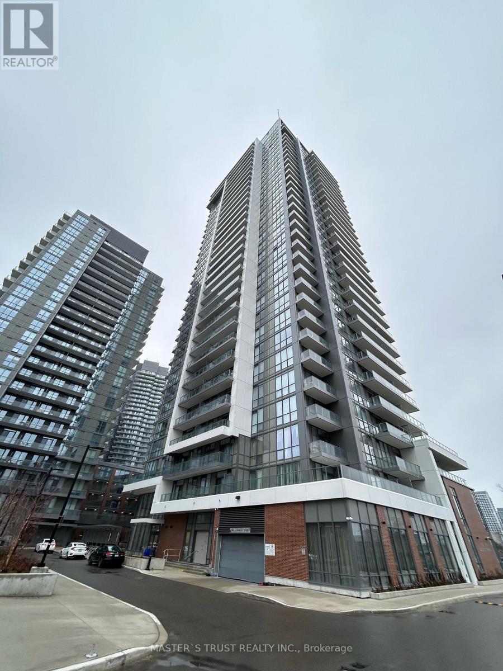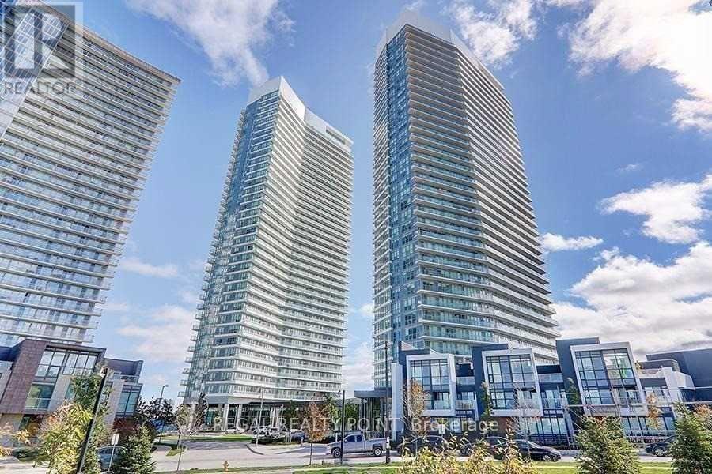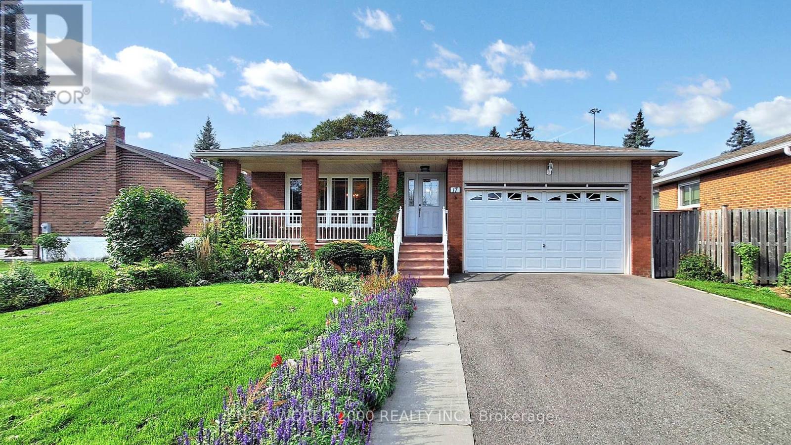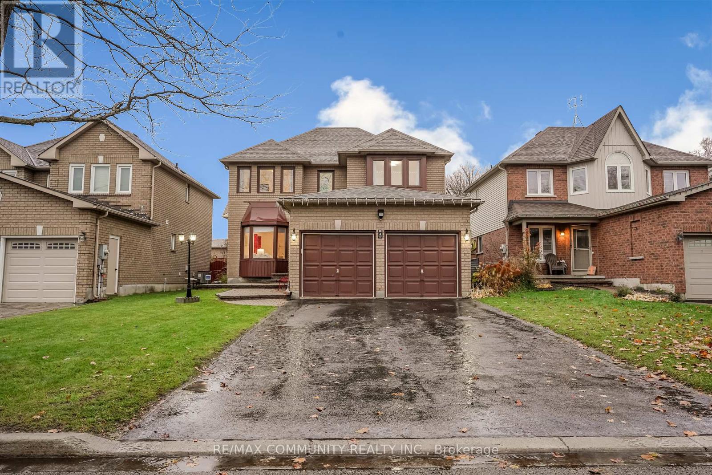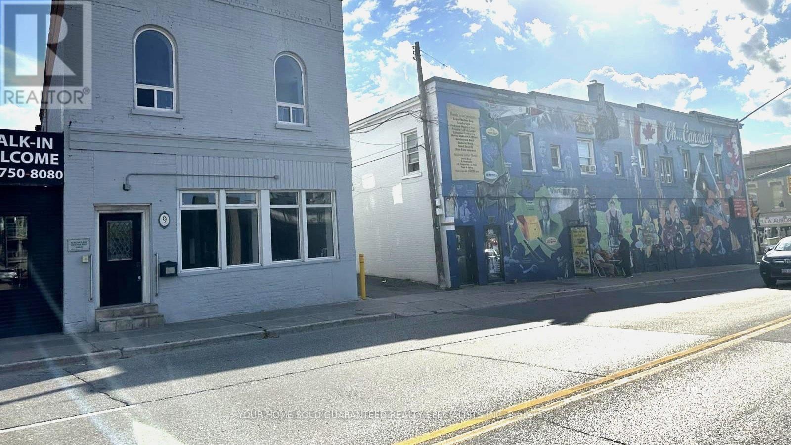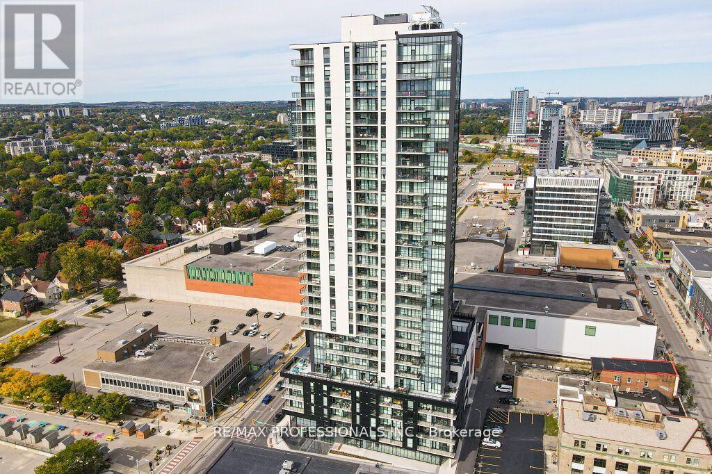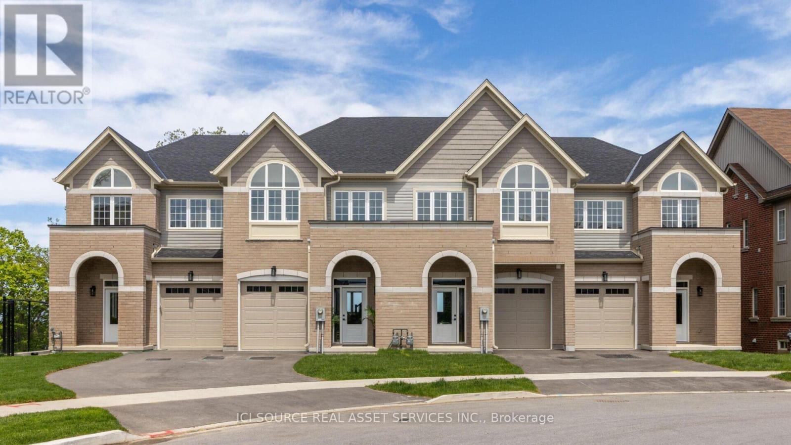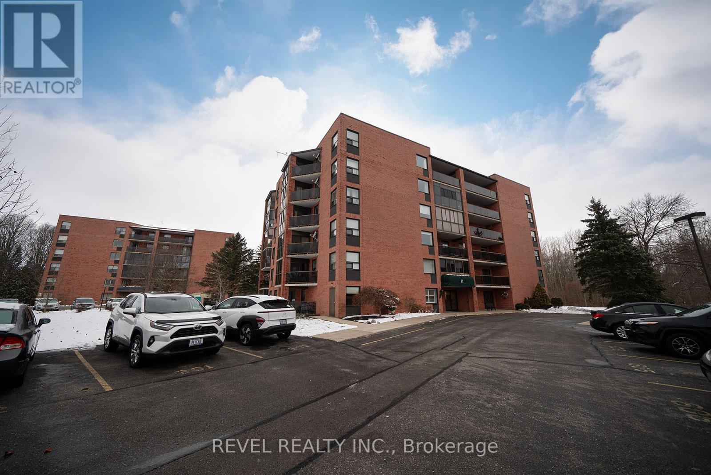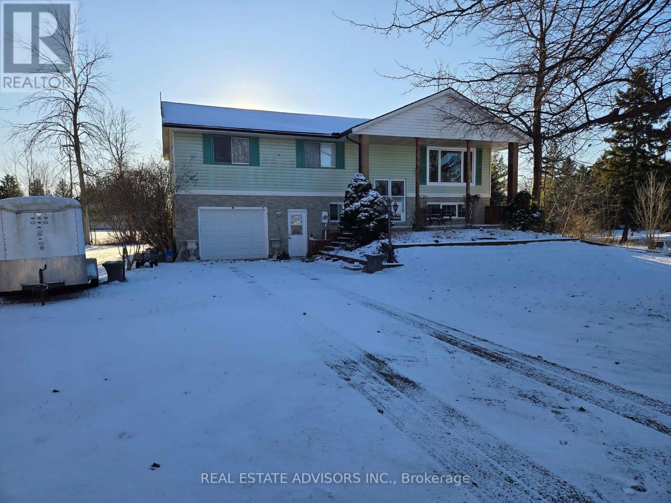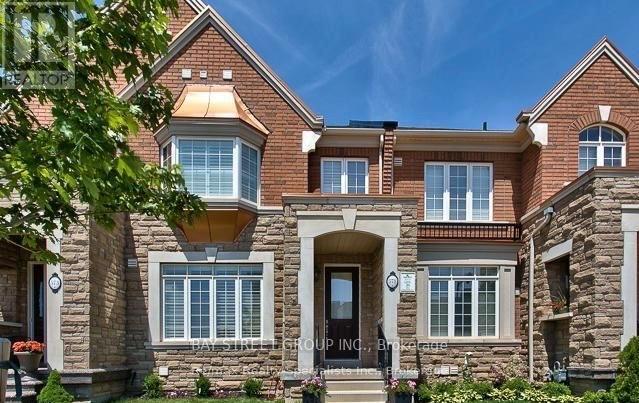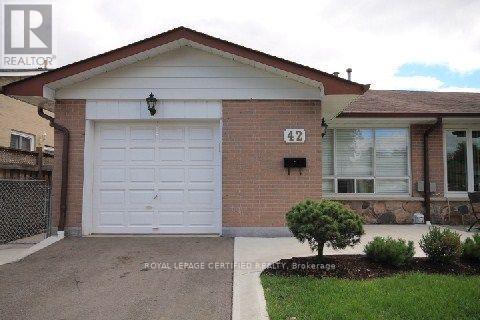608 - 20 Joe Shuster Way
Toronto, Ontario
This is really a great apartment. The bedroom is large enough to take a queen size bed, two nightstands, a chest of drawers and it has a decent closet. Great living area with the ability to add a kitchen island or a small dining table. A balcony which is the full width of the apartment. Conveniently located with the 504 King streetcar line with a Longo's and Canadian Tire directly across the street. Queen St. just two blocks away. (id:61852)
Brad J. Lamb Realty 2016 Inc.
1901 - 32 Forest Manor Road
Toronto, Ontario
Well laid out l+Den Suite Available At The Peak! Spacious & Bright W/A Balcony That Spans The Unit w/Clear views! New Appliances, Flat Smooth Top Stove With Built-In Oven. Large Den w/Sliding door could easily be a 2nd bedroom or spacious office/studio. Ensuite Laundry Included! Easy 401/404 Access & TTC/Sheppard Subway. Community Center And Public School Across The Street! shops, dining and every Amenity you could need! **Photos were taken prior to existing tenant's occupancy** (id:61852)
Master's Trust Realty Inc.
3106 - 115 Mcmahon Drive
Toronto, Ontario
High rise and spacious One-Bedroom Suite in Bayview Village, Featuring 9-Foot Ceilings, a Modern Kitchen with Integrated Appliances, Quartz Countertops, and Cabinet Organizers. Enjoy a Spa-Like Bathroom with Marble Tiles, Full-Sized Washer/Dryer, and Roller Blinds. Includes One Parking Space and a Locker. (id:61852)
Regal Realty Point
17 Squirewood Road
Toronto, Ontario
Welcome to 17 Squirewood Rd. This Spacious 3-bedroom bungalow is located in the sought-after neighbourhood of Pleasant View, next to everything you could be looking for and want. Shopping, entertainment, transit, top schools, parks, easy access to 401 and 404, Library, and on a road that sees very little traffic, making it extremely safe for children to be playing outside, all of these make this location very desirable. The fully finished basement has a large recreational area, bedroom, additional full washroom, and plenty of storage. The home and appliances are being sold in an as-is condition sale. (id:61852)
New World 2000 Realty Inc.
4 Edgerton Drive N
Clarington, Ontario
Welcome to 4 Edgerton Drive-an exceptionally well-maintained 4+2 bedroom family residence located in one of Clarington's most sought-after neighbourhoods. This spacious home features a bright, functional layout with generously sized rooms, an inviting living and dining area ideal for entertaining, and a well-appointed kitchen offering ample storage. The main and upper levels are enhanced with elegant gunstock oak hardwood flooring, adding warmth and timeless appeal throughout. Brand new smoke and carbon dioxide detector throughout the house. The home has been cared for with pride and offers move-in-ready comfort. Minutes walk to parks, schools, shopping, hospital and major commuter routes, this home blends convenience with quality living. A fantastic opportunity for families seeking space, functionality, and a great location. (id:61852)
RE/MAX Community Realty Inc.
C - 9 Wellington Street E
Aurora, Ontario
Stunning, Newly Renovated Spacious 1 bedroom Unit in the Heart of Downtown Aurora! Be the first to live in this beautifully renovated and never-before-occupied unit, offering a spacious and functional layout ideal for professionals or couples seeking modern living in a charming historic setting. Featuring premium finishes throughout, this move-in ready unit is perfectly situated just steps from Yonge Street, GO Transit, shops, dining, and all amenities Aurora has to offer. Property Highlights: Completely Renovated Top to Bottom, Bright, Open-Concept Living Space Over Two Levels, Exclusive Use of Onsite Laundry, Prime Downtown Location Walk to Everything. Private Entrance, Utilities Extra. Tenant Requirements: Credit Score 700+, Rental Application, Letter of Employment & Recent Pay Stubs, No Pets & No smoking (Adjacent to Commercial Unit) Triple-A Tenants Only. An exceptional opportunity to enjoy boutique-style living in one of Aurora's most walkable and vibrant neighbourhoods. (id:61852)
Your Home Sold Guaranteed Realty Specialists Inc
903 - 60 Charles Street W
Kitchener, Ontario
Professionally cleaned, and ready to move in! Welcome to fabulous "Charlie West', one of downtown Kitchener's most sought-after new locations. Fantastically situated at the edge of Victoria Park, and right on the ION line, Charlie West is just steps away from Kitchener's Innovation District. This modern styled unit boasts an open and bright layout, with floor to ceiling windows, a spacious kitchen with peninsula and a breakfast bar, and a cozy Living area with walk out to balcony. Building amenities include an entertainment room with catering kitchen, a landscaped BBQ terrace, a fitness area with yoga studio, and more. Heat, Water, and Internet included in lease price. (id:61852)
RE/MAX Professionals Inc.
4061-3 Fracchioni Drive
Lincoln, Ontario
Presenting a rare opportunity to own a luxury freehold townhome in the heart of Beamsville, thoughtfully designed to blend comfort, style, and modern convenience. Located in a quiet, family-friendly neighbourhood near parks, schools, scenic trails, renowned wineries, and just minutes from the QEW, this home offers an exceptional Niagara lifestyle. Step inside to a grand front entry that sets the tone for the quality craftsmanship throughout. The open-concept main floor features an upgraded kitchen with premium finishes, flowing seamlessly into a bright living and dining area ideal for everyday living and entertaining. The home offers three bedrooms, two full bathrooms, a main-floor powder room, and elevated details including a solid wood staircase, engineered hardwood floors, and designer finishes throughout. The finished walkout basement provides flexible space for a home office, gym, playroom, or media lounge. Buyers will also enjoy the added value of an appliance package or equivalent credit. With no condo fees and freehold ownership, this home delivers long-term value in one of Niagara's fastest-growing communities.Key Features: 3 Bedrooms | 2.5 Bathrooms Grand Entryway & Wood Staircase Upgraded Kitchen with Modern Finishes Open-Concept Main Floor Finished Walkout Basement Appliance Package or Credit Included Freehold Ownership | No Condo Fees. Photos are of a model home. Finishes, layouts, and features may vary. Property taxes not yet assessed - assessed as vacant land. *For Additional Property Details Click The Brochure Icon Below* (id:61852)
Ici Source Real Asset Services Inc.
501 - 11 Mill Pond Court
Norfolk, Ontario
Welcome to Unit #501 at 11 Mill Pond Court, a beautifully maintained 2-bedroom, 2-bathroom condo in one of Simcoe's most sought-after buildings. Nestled against a peaceful conservation area and surrounded by mature green space, this secure and friendly community offers convenience and comfort just moments from everyday amenities including restaurants, pharmacy, shopping and more. Step inside and enjoy the open-concept layout, thoughtfully redesigned approximately 8 years ago to create a bright and inviting living space. The kitchen features updated cabinetry with pot drawers, tile flooring, and modern laminated countertops with the look of granite. A spacious dining/living area provides room to entertain 6 or more comfortably, highlighted by generous natural light pouring in from the southern exposure windows and balcony doors. Stylish vinyl click plank flooring runs throughout the main living areas and bedrooms, tying the space together with a warm and modern feel. This home offers two balconies - the first is enclosed with updated windows/screens and beautifully tiled flooring, making it a perfect year-round sitting area. A sliding door leads to the second open-air balcony, ideal for enjoying sunshine and fresh air or setting up an electric BBQ. The primary bedroom includes his & her closets and a private 4-piece ensuite complete with a walk-in tub for added comfort and accessibility. The second bedroom is also bright and spacious, conveniently located next to an updated 3-piece bath - perfect for guests. In-suite laundry is tucked into the utility/pantry room for added convenience. A storage locker will be assigned upon condo purchase with the location to be determined. This well-cared-for building has seen several recent updates. Residents also enjoy secure access with buzzer entry, a welcoming lobby sitting area, a community room with kitchen for private functions, and one included parking space (with additional parking possibly available for a fee). (id:61852)
Revel Realty Inc.
1069 Bird Road
Haldimand, Ontario
Client RemarksNestled on a sprawling 1.25-acre lot, this charming detached bungalow offers a tranquil retreat. The cozy three-bedroom home features a walkout deck overlooking the expansive grounds, while a fully finished basement with a separate entrance, bedroom, and second kitchen presents excellent potential for an in-law suite or additional living space. (id:61852)
Real Estate Advisors Inc.
571 Sixteen Mile Drive
Oakville, Ontario
This 3 Bedroom Gorgeous Modern Home Features Has An Amazing Living Space For Entertaining, Smooth Ceiling, Gourmet Kitchen With Stainless Steel Appliances, Spacious Master Suite With 4 Piece Ensuite And Large Walk-In Closet. In Prestigious Preserve Community. Steps To Parks, Trails And New Sixteen Mile Creek Sports Complex. Close To New Hospital And Public Transit, Hwy 403 And 407. Energy Star Rated Home With 2 Car Garage. (id:61852)
Bay Street Group Inc.
42 Wilton Drive
Brampton, Ontario
"Legal Basement Apartment" Investors delight, features bright main floor liv & din with main floor laundry. Separate side entrance to 2-bedroom inlaw suite, hardwood & Laminate throughout. Spacious four-level semi-detached. Driveway parking for 4 plus single car garage, French curbs and cemented front porch and walkway. Home offering exceptional flexibility for extended family or income potential. (id:61852)
Royal LePage Certified Realty
