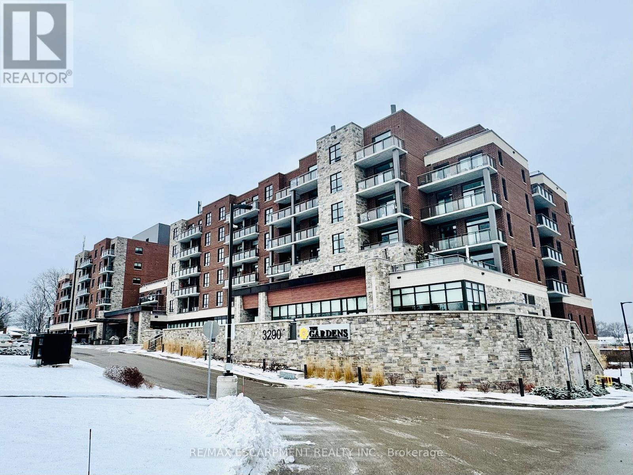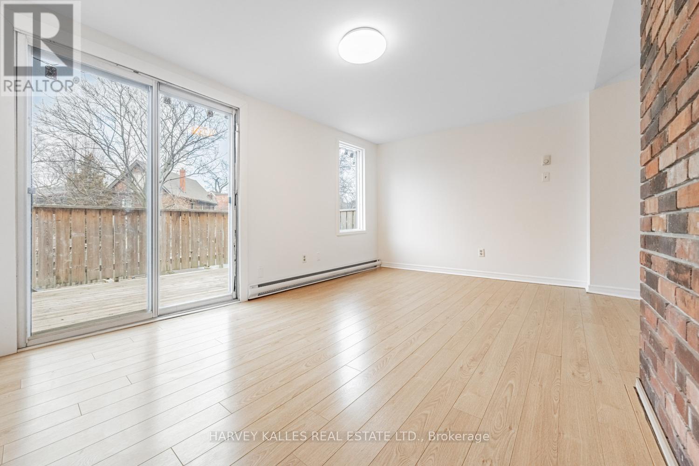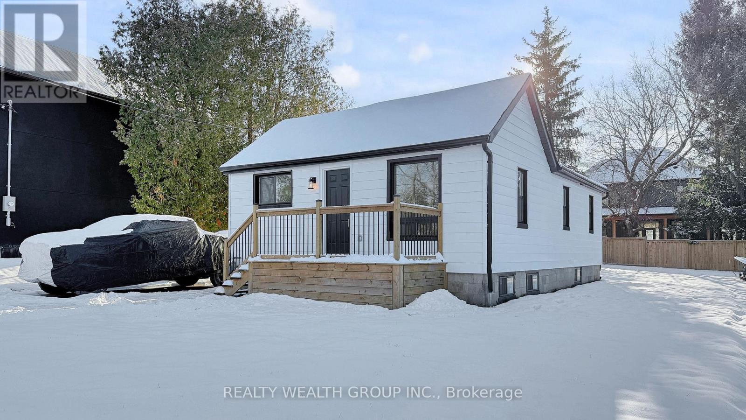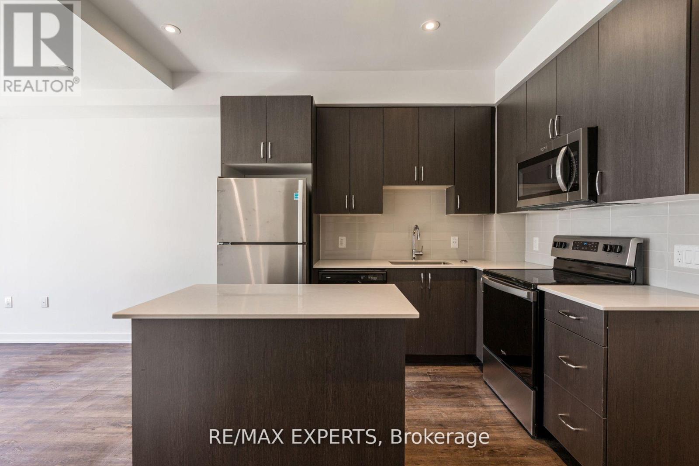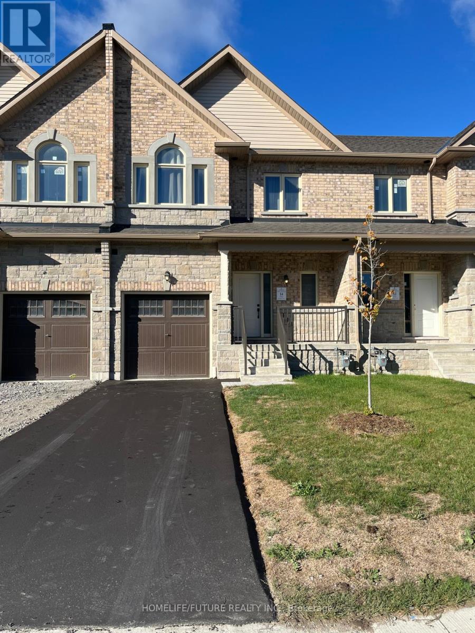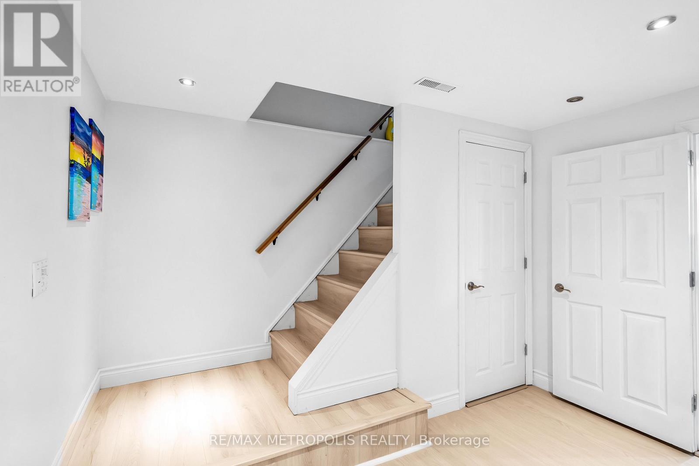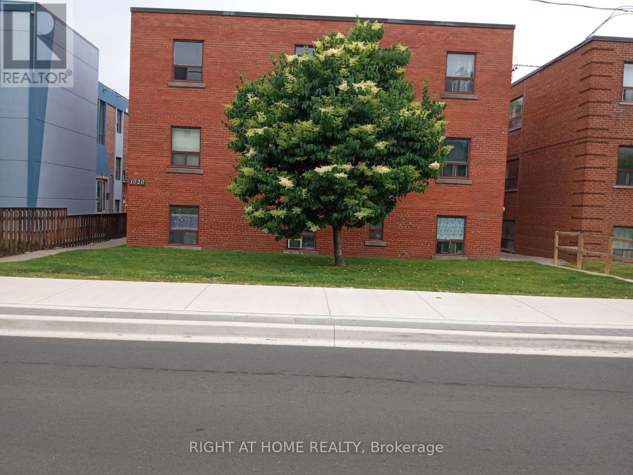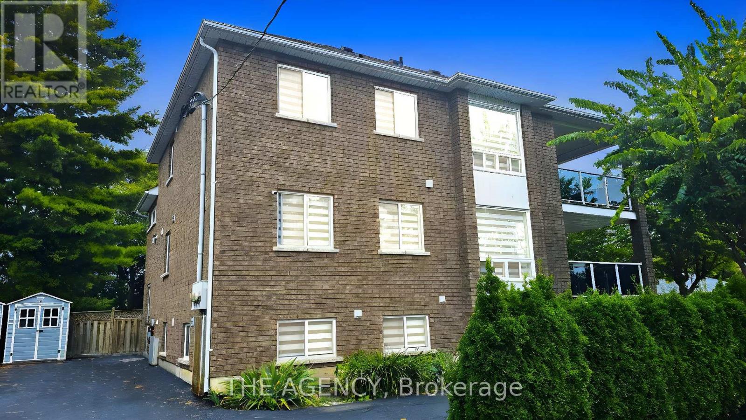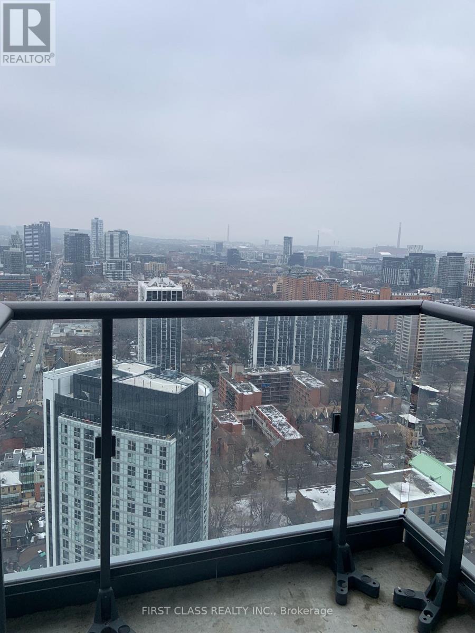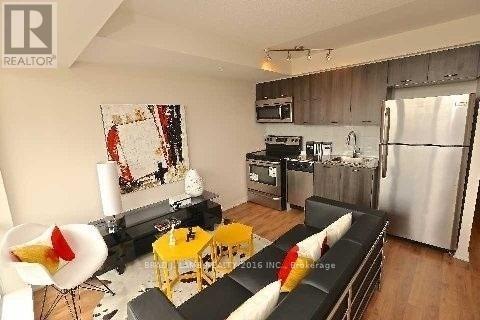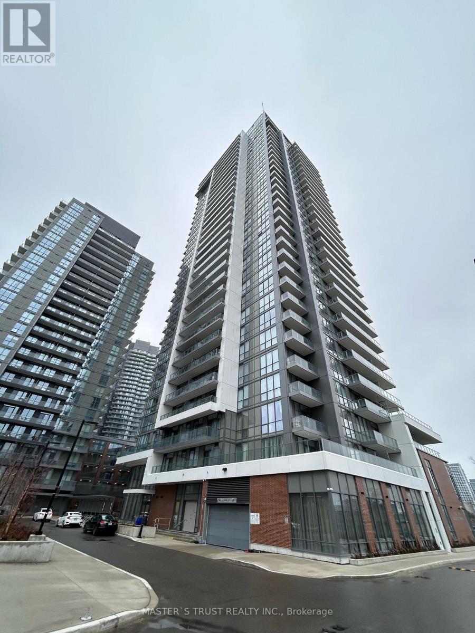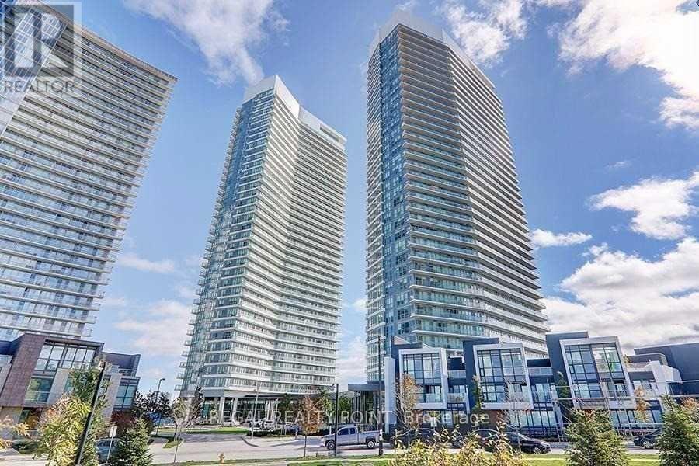309 - 3290 New Street
Burlington, Ontario
Welcome to "The Gardens by Maranatha", a fully wheelchair-accessible 55+ life lease community located in the heart of mature South Burlington. This thoughtfully designed 1 bedroom plus den residence spans approximately 985 sq. ft. and is situated on the 3rd floor, creating an ideal setting for comfortable, low-maintenance retirement living. The bright, open-concept layout features a spacious kitchen with stainless steel appliances, ample cabinetry, and lower cabinets equipped with convenient pull-out drawers for enhanced accessibility. The kitchen flows seamlessly into the dining and living areas. The living room connects to a private balcony. The primary bedroom includes a walk-in closet and a wheelchair-accessible bathroom complete with a roll-in shower and grab bars. A versatile den provides flexible space for a home office, or hobby room. Additional conveniences include an automatic unit door opener, wide doorways, and in-suite laundry with custom cabinetry, designed with accessibility in mind. Residents enjoy more than 10,000 sq. ft. of outstanding amenities, including a fitness room, woodworking workshop, library, games lounge, coffee shop, main floor lounge, party and meeting rooms, outdoor terraces, and a beautifully appointed 4th-floor rooftop terrace with BBQs and raised garden beds. Secure underground parking, storage lockers, and guest suites add further comfort and convenience. Ideally positioned steps from shopping, public transit, churches, parks, lakefront trails, the hospital, Senior's Centre, library, and downtown Burlington, this welcoming community blends connection with convenience.Monthly fees include heat, water, building insurance, maintenance, landscaping, snow removal, property taxes, phone, internet, and common elements, ensuring a truly carefree lifestyle. A warm, vibrant community designed for independent living - The Gardens by Maranatha is a place you'll be proud to call home. (id:61852)
RE/MAX Escarpment Realty Inc.
2 - 1538 King Street W
Toronto, Ontario
Rarely Offered And Full Of Character, Condo Alternative. This Bright And Airy Second-Floor Residence Sits In An Intimate Four-Unit Building - Ideal For Someone Who Values A Unique Space With Personality. Flooded With Natural Light On Three sides, This Unit Features A Stunning Exposed Brick Wall That Wraps From The Kitchen Into The Living Room, Creating A Warm, Loft-Like Feel. The Living Room Opens Onto A Large Private Deck Overlooking Yard And An Abundance Of Trees. The Back Stairwell Leads Directly To Your Included Lane-Access Parking Spot - An Urban Luxury. The Bedroom Offers A Serene South-Facing View Of The Lake, Providing The Perfect Backdrop For Quiet Mornings Or Creative Inspiration. Practical Touches Include A Front Hall Closet, Shoe Storage, Additional Basement Storage For Select Items And A Rare In-Suite Two-In-One Combo Washer/Dryer- An Uncommon Find In A Character Home Of This Style. Utilities And High Speed Internet Are Included! Neighbouring Tenants Are Long-Standing On All Levels, Contributing To A Calm, Respectful Atmosphere. The Property Is Well Maintained By Onsite Landlords Who Take Pride In The Home's Upkeep. If You're Seeking A Unique, Soulful Alternative To The Typical Condo, Something With History, Warmth And A Touch Of Artistic Charm, This Space Is For You. Truly One Of A Kind! Walking Distance To Lake, High Park, Restaurants And Shops On Roncy, TTC In All Directions, UPExpress A Short Ride Away. (id:61852)
Harvey Kalles Real Estate Ltd.
11026 Trafalgar Road
Halton Hills, Ontario
Welcome to a fully reimagined modern home that has been completely rebuilt from top to bottom, featuring soaring cathedral ceilings that elevate the main living space and fill it with natural light. This property offers a brand-new basement apartment with a separate entrance, ideal for extended family or rental income, and includes new kitchens, new bathrooms, new flooring, and new appliances on both levels. Enjoy peace of mind with every major component upgraded, including a new septic tank, full-house electrical with two upgraded panels, full-house plumbing, new ducts, new A/C, new windows throughout, new city water supply connection, new driveway, new sod, and new decks. Every detail has been redone with quality craftsmanship, delivering a turnkey home that feels truly brand new in every way. (id:61852)
Realty Wealth Group Inc.
303 - 430 Essa Road
Barrie, Ontario
Welcome To This Beautiful Fully Upgraded 1 Bedroom + Den With 2 Full Bathrooms, One Storage Locker & Two Parking Spaces! This Unit Features Smooth Ceilings Throughout, Upgraded Vinyl Flooring Throughout, Brand-New Appliances, Two Parking Spaces, Upgraded Kitchen Cabinetry, Upgraded Back-Splash, Large Walk-In Closet, A Serene View Of The Bbq Terrace Area & Much More! 430 Essa Condos Is Barrie's Hottest New Condo Buildings. Located In A Family Friendly Community Next To Many Shops, Grocery Stores, Schools & Much More! Built Using Steel & Concrete To Offer The Utmost Quality In Construction! Amenities Include A Fitness Area, Party Room, Electric Vehicle Charging Stations, Ground Level Shops & A Gorgeous Outdoor Bbq Area. Don't Miss Your Opportunity To Call This Place Home! (id:61852)
RE/MAX Experts
14 Philip Joseph Lane
Uxbridge, Ontario
Welcome To 14 PHILIP JOSEPH LANE A Charming Luxury & Spacious Model Townhome With 3 Bed & 3 Bath. The Main Level Features A Bright, Open Atmosphere, Kithchen With Quartz Countertops, Pantry Cabinets, Stainless Steel Appliances, And A Spacious Island. Oak Stairs, W/Hardwood Flooring On Main And Second Floor, Living Room With A Fireplace. Upstairs, The Primary Bedroom Boasts A Spacious Walk-In Closet, A 5Pc Ensuite Bathroom, And A Spacious Shower. Two More Bedrooms W/Walk-In Closets And A Full 4Pc Bath, And Ensuite Laundry Complete This Level. Move In Ready, Located In A Family-Centric Neighbourhood Of The Town Of Uxbridge With All The Amenities, Shopping, Dining, Trails, And Just Minutes From Downtown Uxbridge. (id:61852)
Homelife/future Realty Inc.
Basement - 834 Sanok Drive
Pickering, Ontario
Charming 1-bedroom basement oasis just minutes from Liverpool Beach, featuring a bright, modern 3-piece bath and a slick, fully equipped kitchen that set the tone for stylish coastal living; the inviting rec room is your canvas for movie nights, a home office, or a workout zone-sunlit and endlessly versatile-while gorgeous, high-quality floors flow seamlessly throughout, delivering warmth, character, and a cohesive feel you'll love coming home to; enjoy private entry for your own slice of independence, a quiet, well-maintained building, one designated parking spot, and on-site laundry for everyday convenience; with easy access to scenic coastal walks, cozy cafes, shopping, and smooth transit, this move-in-ready, budget-friendly unit blends comfort with coastal charm and a touch of modern luxury-your perfect, energetic home awaits. (id:61852)
RE/MAX Metropolis Realty
1020 O'connor Drive
Toronto, Ontario
Excellent turn key investment opportunity!!! 12 unit apartment building on large lot in prime Toronto location. Well maintained with 6 x 2 bedrooms, 5 x 1 bedroom, 1 bachelor. Reliable tenant profile and stable income with significant upside on turnover. Total area 8100 square feet. 11+ parking including large detached double garage. Extra income from parking and coin laundry. Furnace (2022), some units renovated, intercom system, fire systems, lighting and monitoring and outdoor security cameras. RentSafeTO Score in 2025 - 92%. Central location close to New LRT, all amenities, schools, shopping, transit and recreation. Rarely offered, don't miss out! (id:61852)
Right At Home Realty
3 - 290 Elmgrove Avenue
Oshawa, Ontario
This beautifully designed basement unit in a legal triplex offers 1,050 sq. ft. of bright and spacious living space in an unbeatable location, perfect for those needing quick access to highways, shopping, and public transportation. The unit benefits from both front and rear access staircases, providing convenience and easy flow. Inside, you'll find a well-thought-out layout, maximizing storage and comfort. The large, south-facing unit offers large windows for a basement. Each unit in the triplex is equipped with a private shed for additional storage. With durable, high-quality flooring throughout and elegant wood and wrought iron staircase spindles, the home offers both style and practicality. Ideal for renters seeking space, comfort, and easy access to urban amenities! (id:61852)
The Agency
3402 - 251 Jarvis Street
Toronto, Ontario
Downtown Luxury Condo Unit. Features 1 Bedroom + Den (Can Be Used As Guest Bedroom). Sun Filled Open Concept Floor To Ceiling Windows In Living Room With Walkout To Balcony. Modern Kitchen With Stainless Steel Appliances & Quartz Countertop & Backsplash. Laminate Flooring Thru Out. Bright Master Bedroom, Excellent Location, Walking Distance To Eaton Centre, Ryerson, Transit At Your Door Step. (id:61852)
First Class Realty Inc.
608 - 20 Joe Shuster Way
Toronto, Ontario
This is really a great apartment. The bedroom is large enough to take a queen size bed, two nightstands, a chest of drawers and it has a decent closet. Great living area with the ability to add a kitchen island or a small dining table. A balcony which is the full width of the apartment. Conveniently located with the 504 King streetcar line with a Longo's and Canadian Tire directly across the street. Queen St. just two blocks away. (id:61852)
Brad J. Lamb Realty 2016 Inc.
1901 - 32 Forest Manor Road
Toronto, Ontario
Well laid out l+Den Suite Available At The Peak! Spacious & Bright W/A Balcony That Spans The Unit w/Clear views! New Appliances, Flat Smooth Top Stove With Built-In Oven. Large Den w/Sliding door could easily be a 2nd bedroom or spacious office/studio. Ensuite Laundry Included! Easy 401/404 Access & TTC/Sheppard Subway. Community Center And Public School Across The Street! shops, dining and every Amenity you could need! **Photos were taken prior to existing tenant's occupancy** (id:61852)
Master's Trust Realty Inc.
3106 - 115 Mcmahon Drive
Toronto, Ontario
High rise and spacious One-Bedroom Suite in Bayview Village, Featuring 9-Foot Ceilings, a Modern Kitchen with Integrated Appliances, Quartz Countertops, and Cabinet Organizers. Enjoy a Spa-Like Bathroom with Marble Tiles, Full-Sized Washer/Dryer, and Roller Blinds. Includes One Parking Space and a Locker. (id:61852)
Regal Realty Point
