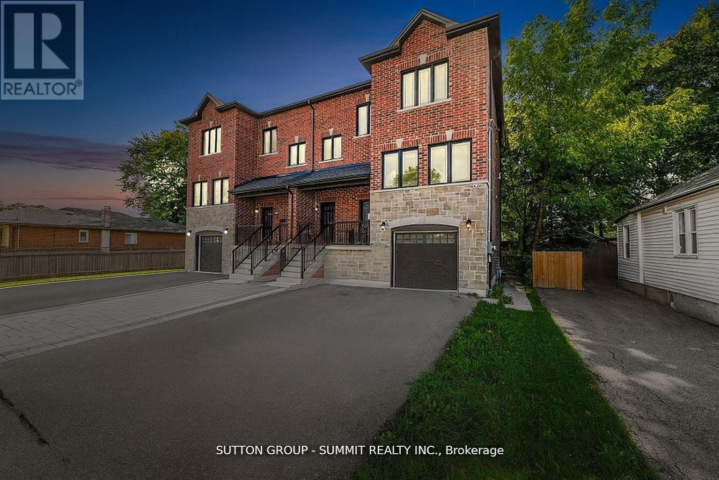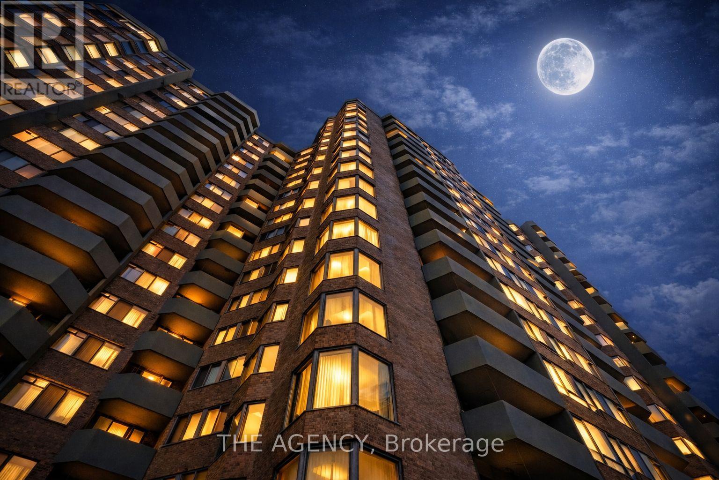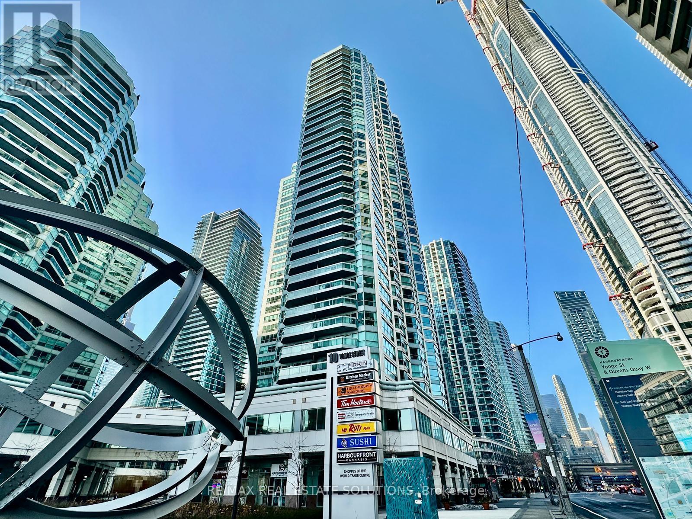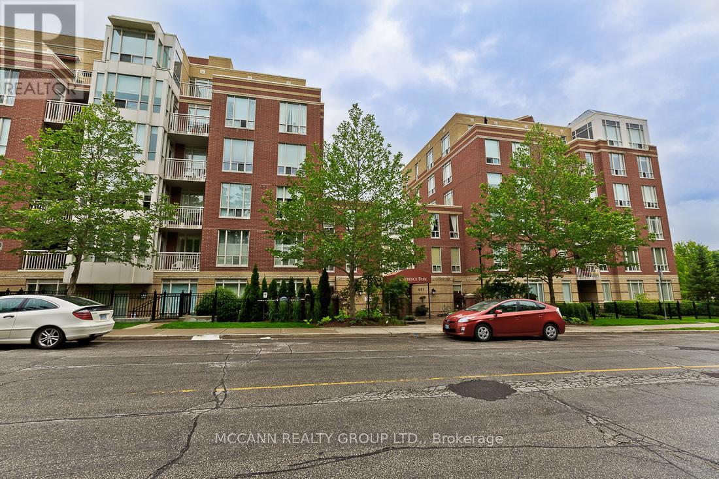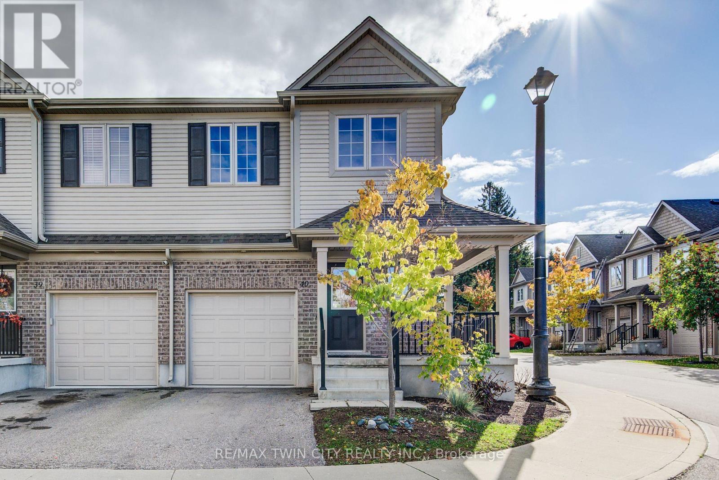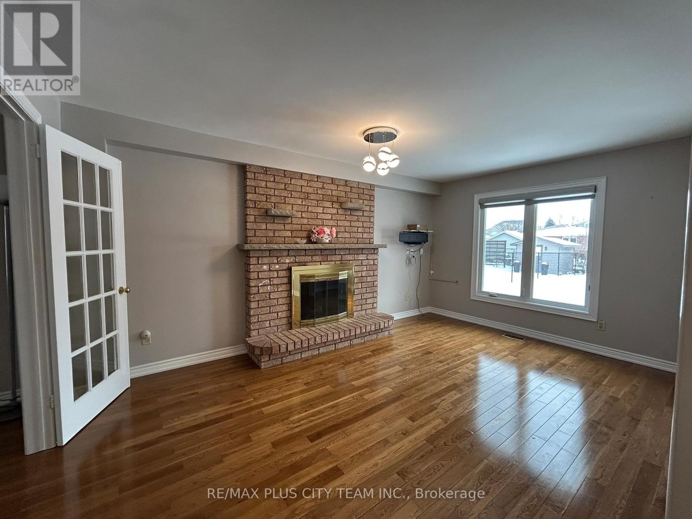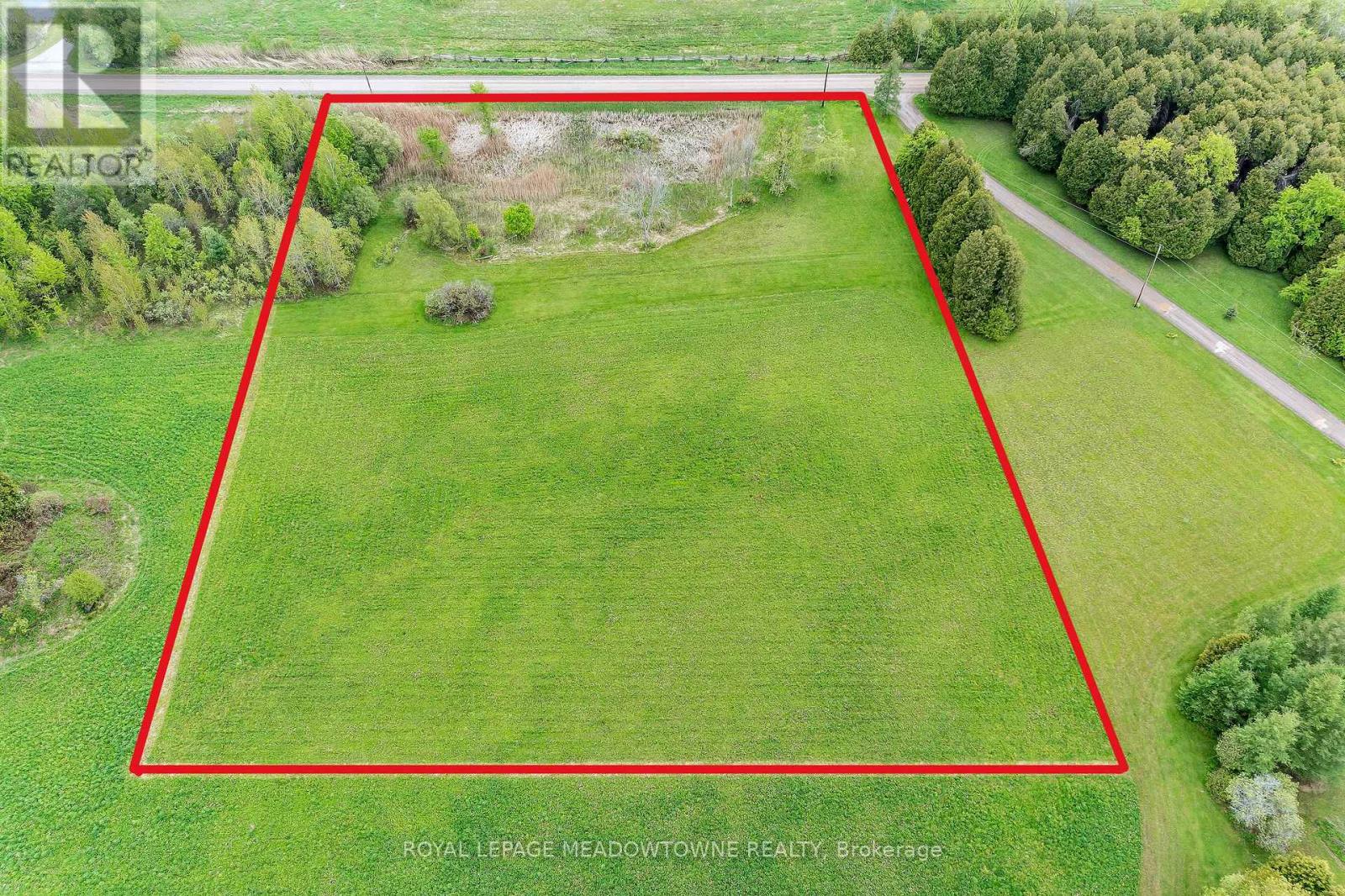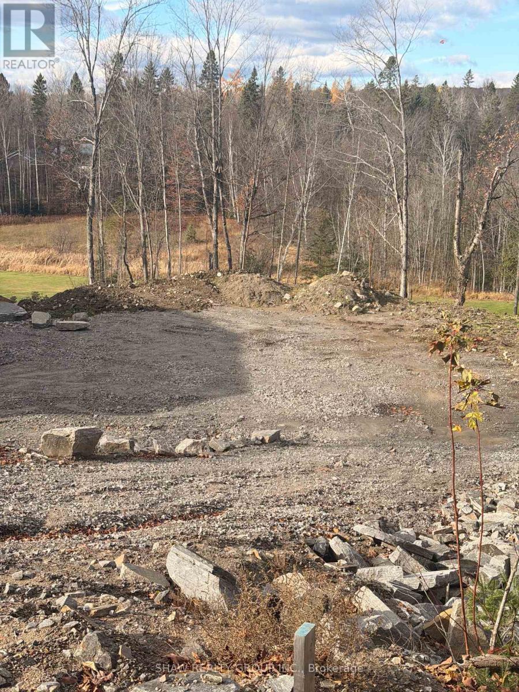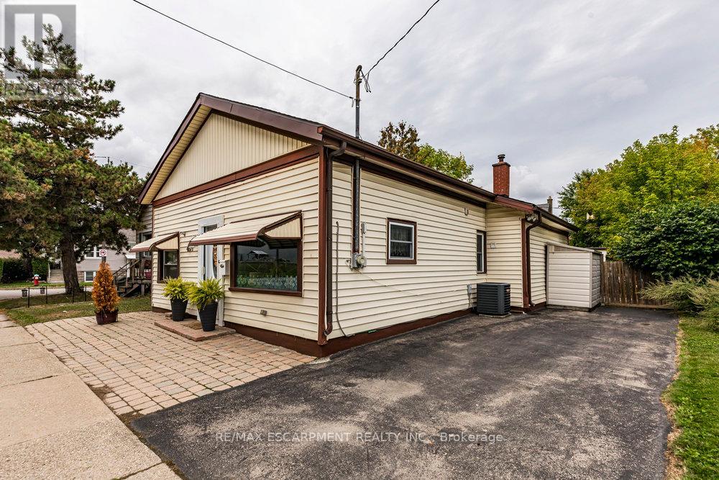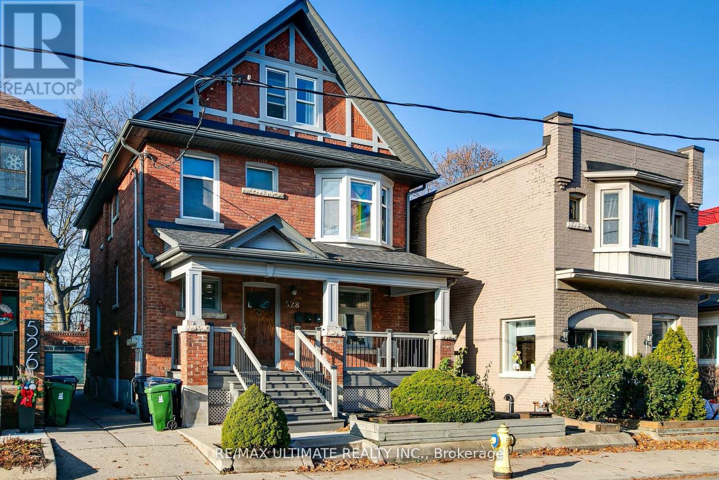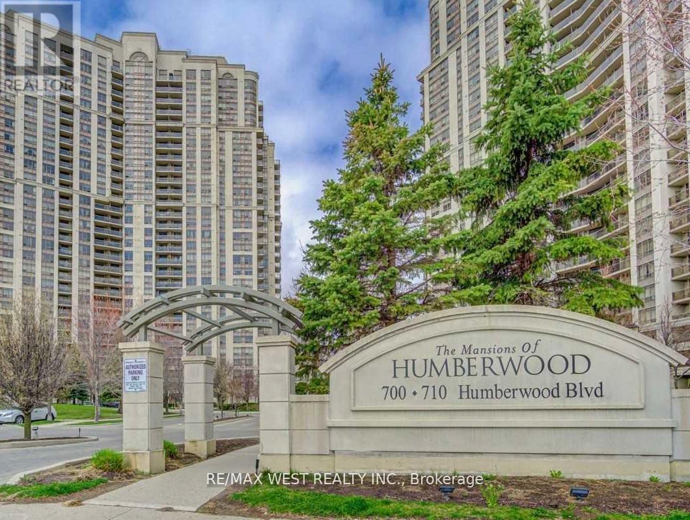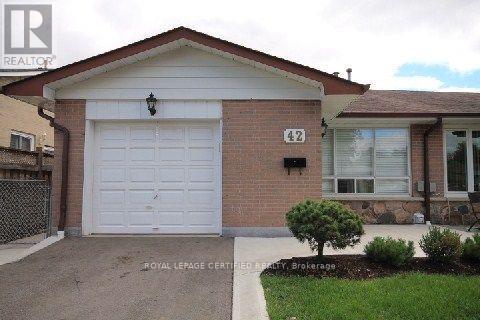2nd Floor - 293 Olive Avenue
Oshawa, Ontario
Charming & Spacious Home in a Central Location Welcome to 291 Olive Avenue, a bright and well-maintained home located in a convenient and family-friendly neighbourhood in Oshawa. This inviting property offers the perfect blend of comfort, functionality, and accessibility - ideal for families, professionals, or students.Location Highlights:Central Oshawa - close to amenities, shops, and restaurants Steps to public transit and major routes (401 nearby)Close to schools, parks, and community centres Short drive to Durham College / Ontario Tech University. (id:61852)
Sutton Group - Summit Realty Inc.
1404 - 30 Thunder Grove
Toronto, Ontario
Spacious Corner Suite With Strong Value Add Potential and Panoramic South West Views! This bright and generously sized open concept 2-bedroom plus den, 2 bath corner suite offers an excellent layout and outstanding upside for investors or buyers seeking to customize. The versatile den can function as a third bedroom, enhancing rental flexibility and long-term value. Laminate flooring throughout with no carpet, an eat-in kitchen with solarium, and a spacious primary bedroom with a 4-piece ensuite provide a solid foundation for thoughtful improvements. Enjoy expansive southwest views, abundant natural light, and a rare tandem parking space accommodating two vehicles, an added asset for tenant appeal. A large laundry room offers valuable extra storage, while all-inclusive maintenance fees cover water, heat, hydro, cable, central air, parking, and common elements, supporting predictable operating costs. Located steps to TTC, schools, restaurants, grocery stores, and Woodside Square Mall, with quick access to Highway 401. Well-managed, Tridel built a building featuring premium amenities, including a fitness centre, indoor pool, sauna, tennis court, and more. An excellent opportunity to unlock value in a prime, transit-connected location with strong rental demand. (id:61852)
The Agency
907 - 10 Yonge Street
Toronto, Ontario
Spacious 1-bed + den (can be used as a 2nd bedroom), 1-bath suite with all utilities, internet and cable included with incredible hotel style amenities in the heart of Toronto's Harbourfront, available for immediate occupancy. Offering over 900 sq ft of interior space, the versatile den is easily used as a second sleeping area or home office and is filled with natural light from large windows. The open-concept layout features generous principal rooms, a functional kitchen, and floor-to-ceiling windows that capture stunning urban vistas while creating a comfortable, airy living environment. All utilities are included: heat, hydro, water, plus internet and cable for exceptional value and convenience. Residents enjoy access to premium building amenities including a gym, outdoor pool, rooftop deck, dance studio and more. Too many to list! Perfectly positioned at Yonge & Queen's Quay, just steps to the Financial District, Scotiabank Arena, Rogers Centre, Toronto's waterfront, and Harbourfront trails, with Union Station, the UP Express, and Centre Island ferry all within walking distance for seamless city living. (id:61852)
RE/MAX Real Estate Solutions
605 - 455 Rosewell Avenue
Toronto, Ontario
Luxurious Well Maintained Lawrence Park Penthouse With 10' Smooth Ceilings. This Bright Spacious Unit Has Been Freshly Painted & New Light Fixtures Have Been Installed. Walk Out onto Your South Facing Balcony Overlooking the Courtyard. Large Kitchen Includes S/S Appliances, Granite Countertops & Breakfast Bar. Unit Comes With Laminate Flooring In Living/Dining Rooms & an Oversized Primary Bedroom, Close To Transit, Parks, the Best Schools, Shopping. Amenities Include Party Room, Theatre, Gym, Guest Suites, Billiard, Library & Visitors Parking. (id:61852)
Mccann Realty Group Ltd.
40 - 50 Pinnacle Drive
Kitchener, Ontario
Welcome to 50 Pinnacle Drive Unit 40, Kitchener, Ontario N2P 0H8! This beautiful 3-bedroom, 2.5-bathroom corner townhome offers the perfect blend of comfort, style, and convenience. Fresh paint and brand-new carpeting throughout, along with abundant natural light, create a bright and move-in ready home. The main level features a modern open-concept layout with neutral tones and elegant finishes, while the spacious eat-in kitchen with a breakfast island overlooks a charming patio, ideal for outdoor dining or relaxing. Upstairs, the primary bedroom includes a 4-piece ensuite and double closets, and two additional bedrooms, ample storage, and a versatile den area provide flexible space for work or study. For added convenience, the laundry room is located on the top floor close to the bedrooms. Additional highlights include direct garage access, parking for two vehicles, and a large basement ready to be transformed into a recreation room, home gym, or additional living space. Situated near amenities, Conestoga College, parks, and just minutes from Highway 401, this bright and cozy corner unit offers a lifestyle of ease, warmth, and functionality. (id:61852)
RE/MAX Twin City Realty Inc.
506 Dicenzo Drive
Hamilton, Ontario
Welcome to this spacious and well-kept 4-bedroom detached home, ideally located in the desirable Rymal and Upper James neighbourhood on Hamilton Mountain. Perfect for families seeking both comfort and convenience, this move-in-ready residence offers a warm and inviting layout with plenty of room to grow. The main floor features a bright living room and a cozy family room with a fireplace, creating the ideal setting for both relaxation and entertaining. The kitchen is generously sized and equipped with ample cabinetry, and plenty of counter space-perfect for everyday meals or hosting gatherings. Upstairs, you'll find four spacious bedrooms along with three full bathrooms and a powder room, providing functionality and privacy for the whole family. The attached garage and large backyard add even more convenience, offering great space for outdoor dining, gardening, or family activities. Situated in a family-friendly community close to schools, parks, shopping centres, and major highways, this home combines modern living with a welcoming suburban charm. A perfect choice for those looking to settle into a comfortable and beautifully maintained property in a prime Hamilton location. (id:61852)
RE/MAX Plus City Team Inc.
5169 First Line
Erin, Ontario
Elevate your lifestyle with this 2.899-acre lot located in the south end of rural Erin offering approximately 336 feet of road frontage. Nestled in the heart of horse country yet surrounded by agricultural farming this property is a rare gem, providing an unparalleled canvas to design and build your forever dream home. This level private lot may be your opportunity to showcase your build, reflect your impeccable taste and enhance the opportunity to live, raise your family and entertain guest while embracing a slower, quieter pace of life. If you dream of waking up to panoramic views of mature forests and open farm fields without another home in sight then this may be the building lot for you. Just half a km north of a paved road this location is 5 minuets to Rockwood and Acton, 20 min to Guelph University the 401 and Milton. This lot is a blank slate, ensuring a seamless transition from vision to reality. Conservation at the front of the lot adds privacy and a wonderful spot for birds and frogs to converse. The lot entrance has been approved by Conservation Authority (GRCA) and the Town of Erin. Enjoy your down time exploring trails, creeks, conservation lakes providing unique small town hospitality, all within a short drive from your country dream home. Easy access to the 401, great golf facilities, horse racing, casinos, winery, ski clubs and start up breweries. The rural countryside offers unique shops and restaurants, cafes and seasonal road side stands, and so much more to explore, making this 3 acre lot an ideal location. Opportunities like this are rare-secure your place among Erin's most coveted countryside today. (id:61852)
Royal LePage Meadowtowne Realty
Lot 8 St Andrew's Circle
Huntsville, Ontario
Welcome to Lot 8 St. Andrews Circle, a fully municipally serviced building lot in the sought-after Deerhurst Highlands community. Services include natural gas, hydro, and municipal sewer, all ready at the lot line. The lot has undergone extensive preparation with over $100,000 invested in site work, including engineered fill, grading, and compaction saving you time, money, and hassle. Backs directly onto Hole 15 of Deerhurst Highlands Golf Course, offering premium views and a private, natural setting. This property is truly turnkey: all major groundwork is complete, and you can begin building immediately. A rare opportunity to secure a prime lot in a prestigious golf course neighbourhood. (id:61852)
Shaw Realty Group Inc.
4671 Ferguson Street
Niagara Falls, Ontario
Welcome to this charming, detached home situated in the heart of downtown Niagara Falls! Its prime location is just minutes away from the picturesque Niagara Parkway, Niagara GO Station, easy highway access and is nearby schools and amenities. The stylish interior features new flooring throughout, with a spacious eat-in kitchen, main floor family room, 3 bedrooms, chic 3PC bathroom and laundry. The unfinished basement offers plenty of storage space or endless opportunity to finish for additional living space! Step outside to your private backyard retreat, where you'll find a spacious deck, generous sized shed, ample lawn and garden space, as well as an above ground pool - perfect for entertaining family and friends. (id:61852)
RE/MAX Escarpment Realty Inc.
Unit 1 - 528 Runnymede Road
Toronto, Ontario
Renovated main-floor two-bedroom apartment located in the sought-after neighbourhood of Runnymede and Bloor West Village, set within a well-maintained four-unit detached home with completely separate and private entrances. This bright and updated unit features new flooring, new trim, fresh paint, updated light fixtures, and a brand-new four-piece bathroom, along with a functional layout ideal for everyday living. Enjoy exclusive use of a large backyard, public transit right outside your door, and close proximity to the Bloor subway line, shops, cafés, and restaurants. The unit is vacant with a flexible move-in date and includes all utilities except hydro. Coin-operated shared laundry is available onsite with a new washer and dryer. One parking space is included in the lease, with the option to rent a second surface parking space for an additional $100 per month. (id:61852)
RE/MAX Ultimate Realty Inc.
2703 - 710 Humberwood Boulevard
Toronto, Ontario
Perched on the 27th Floor, this lovely suite has an unobstructive view of the city. The eastern exposure is ideal for extra sunlight. This suite has an open balcony, looking down at the Humber river & nature. One of the best features is having your storage/locker on the same floor. We invite you to visit. (id:61852)
RE/MAX West Realty Inc.
42 Wilton Drive
Brampton, Ontario
This home features spacious main floor Liv, Din, Kitchen with Laundry, 2-bedroom upper level, Hardwood and Ceramic flooring throughout, Main floor for lease available March 1,2026 possession. (id:61852)
Royal LePage Certified Realty
