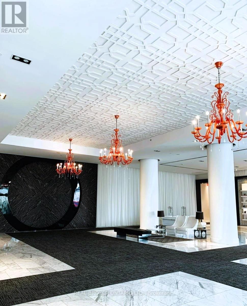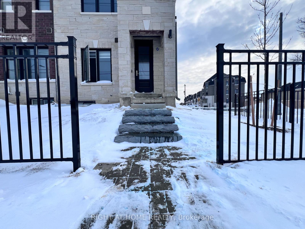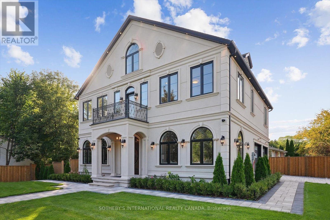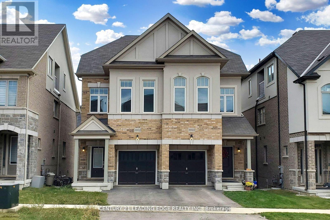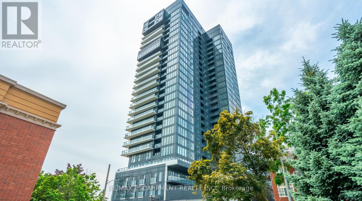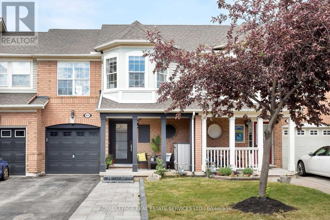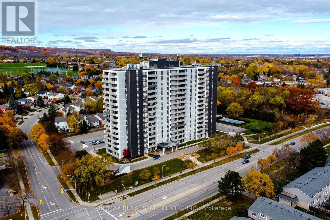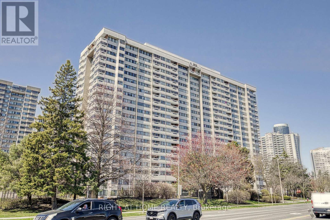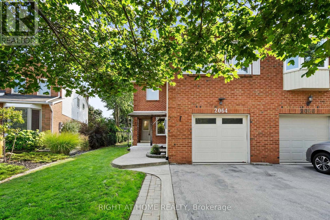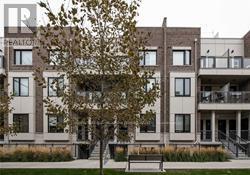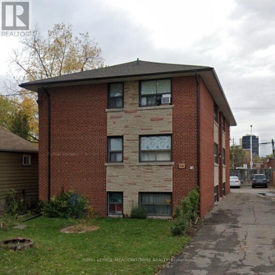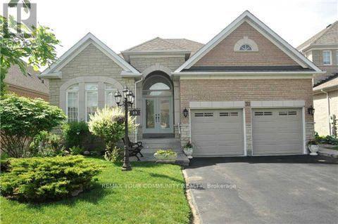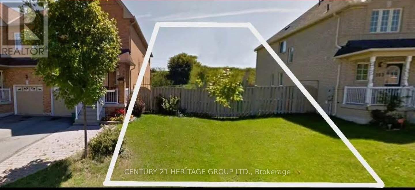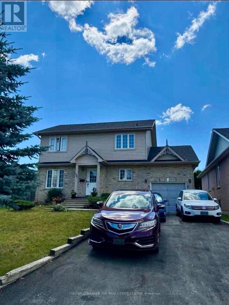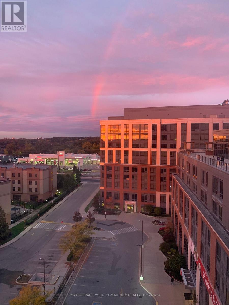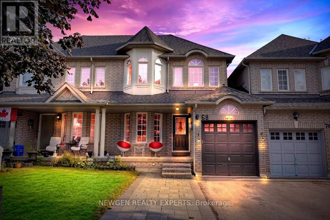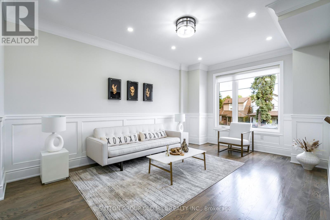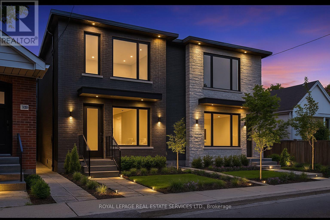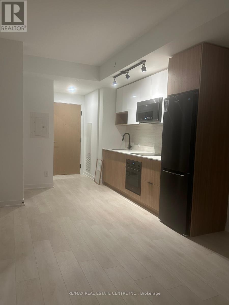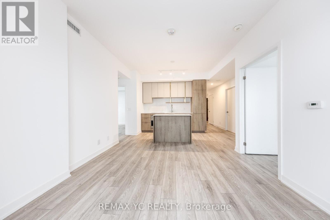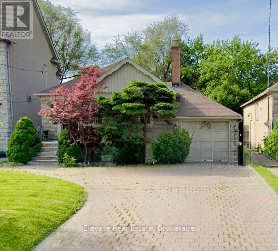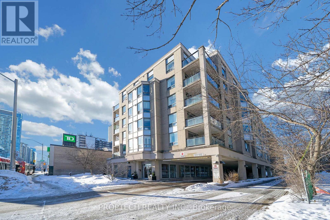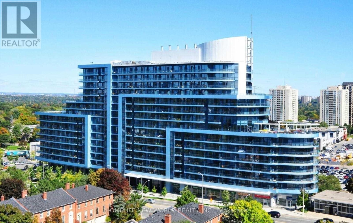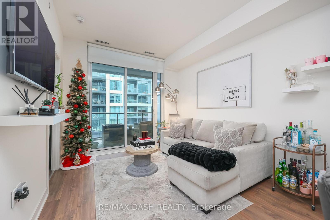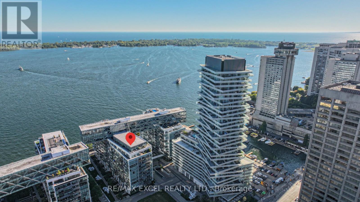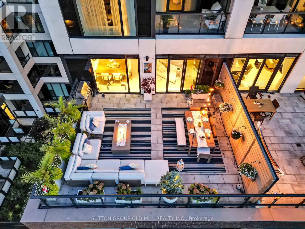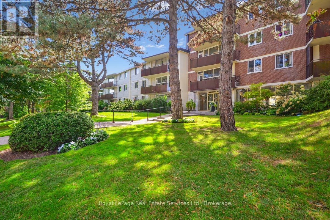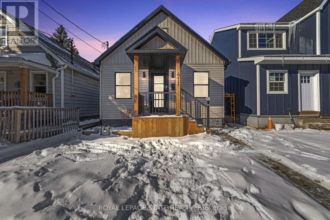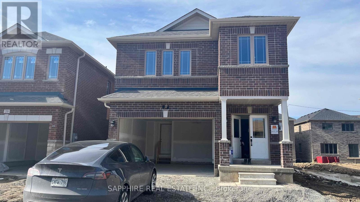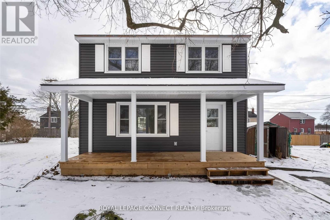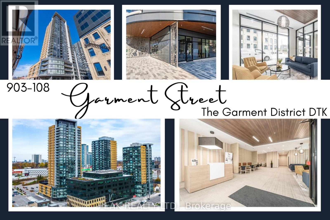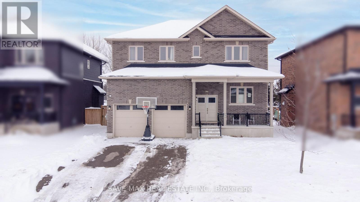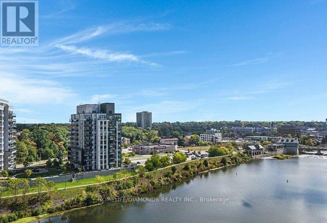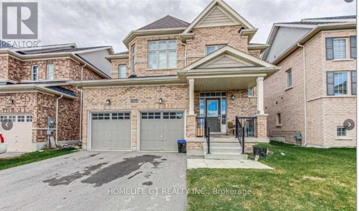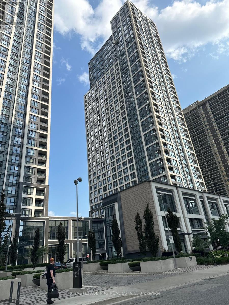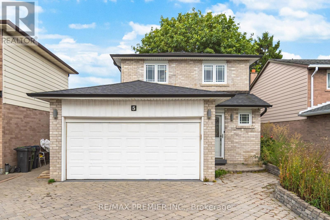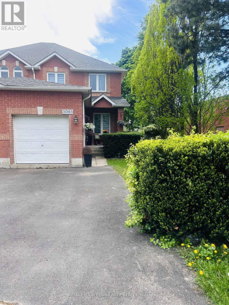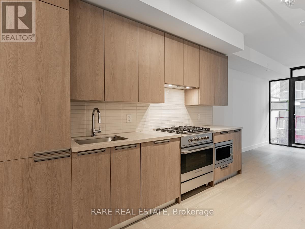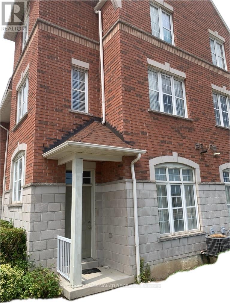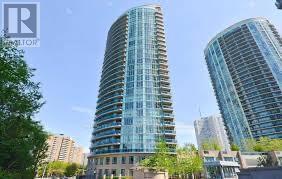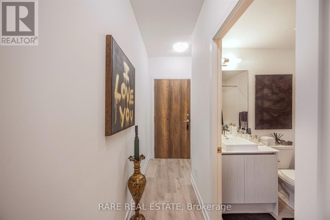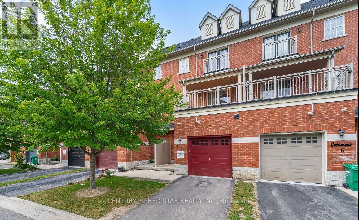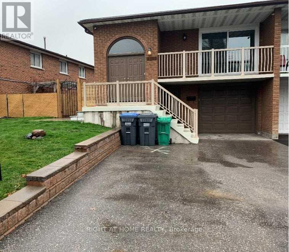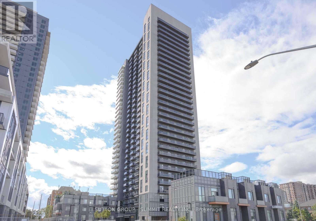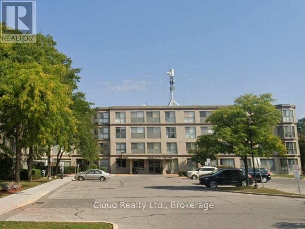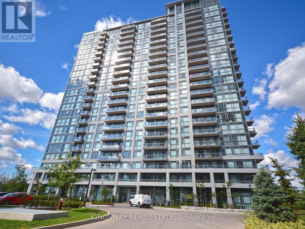307 - 88 Park Lawn Road
Toronto, Ontario
Experience unparalleled elegance in this 2+1?BR, 2?Bath South Beach Condo. Soaring 9?ft ceilings and a private balcony frame sweeping city and lake views. The chef's kitchen dazzles with stainless steel appliances, marble countertops, and a striking backsplash. Every corner reflects exquisite design and high-end finishes. Indulge in 30,000?sq?ft of world-class amenities: indoor/outdoor pools, state-of-the-art gym, yoga studio, spa, basketball court, and a grand party room. Perfectly positioned in a prime location, this sophisticated residence offers the ultimate blend of luxury, comfort, and lifestyle-truly a home that leaves nothing to desire. (id:61852)
Real Broker Ontario Ltd.
- Suit - 5953 Saigon Street
Mississauga, Ontario
Welcome to this modern 1-bedroom, Two Levels Suit offering exclusive private use - ideal for professionals, couples, or small families seeking comfort, privacy, and convenience. Thoughtfully designed for relaxing or working from home, this bright suite features a comfortable living area, dedicated workspace.Enjoy a fully equipped kitchen with stove/oven, microwave, blender, coffee machine, kettle, and full cookware-perfect for everything from quick meals to family cooking. The spacious bathroom includes a wide shower area. In-suite laundry (washer & dryer), high-speed Wi-Fi, and Smart TV complete the package.Prime location close to Heartland Town Centre, Streetsville, Square One, Erin Mills Town Centre, and scenic Credit River trails, with quick access to highways, public transit, and Pearson Airport (YYZ). Includes 1 driveway parking spot. (id:61852)
Right At Home Realty
452 Rothesay Place
Burlington, Ontario
This newly built custom residence in South Burlington blends modern luxury with timeless craftsmanship, creating a refined and harmonious living experience. Ideally located near top-ranked schools, premier amenities, and a welcoming family-oriented community, it offers both prestige and everyday convenience. The smooth stucco exterior, elegant wrought iron details, and professionally landscaped grounds with illuminated stone hardscaping present a grand and memorable arrival. The beautifully positioned lot provides inviting outdoor spaces on all sides of the home, perfect for gatherings and peaceful relaxation. A covered entry with chandelier and recessed lighting sets an impressive tone. Inside, the open-concept design is filled with natural light and features Art Deco-inspired windows, a handcrafted walnut accent wall, and a sleek linear fireplace that creates warmth and balance. Integrated lighting, built-in sound, and custom finishes enhance the refined atmosphere. The chef's kitchen is both striking and functional, offering premium Thermador appliances, custom cabinetry, a spacious pantry with coffee bar, a granite-topped island, and walk-out access to the rear patio-ideal for entertaining family and guests. Five spacious bedrooms feature custom closets and spa-inspired ensuite baths. The primary suite is a private retreat with a freestanding soaking tub, oversized porcelain-tiled shower with rain and waterfall features, and elegant designer fixtures. An upper-level loft adds a custom wood bar, granite counters, wine storage, plus an additional bedroom and full bath, perfect for hosting or extended family. Radiant-heated floors, high-velocity heating, and centralized Lennox cooling ensure year-round comfort. A solid oak staircase, wrought iron accents, and premium materials throughout reflect exceptional craftsmanship. This residence embodies elegance, comfort, and lasting quality in a community you will be proud to call home. (id:61852)
Sotheby's International Realty Canada
3952 Leonardo Street
Burlington, Ontario
Beautiful semi-detached home located in the desirable Alton Village, offering 1,609 sq ft of well-designed living space with 3 bedrooms plus a loft (potential 4th bedroom) and 3 bathrooms. The main floor features hardwood throughout, a spacious living/dining area with walkout to deck, and a large kitchen with granite countertops, upgraded cabinets, stainless steel appliances, and a walkout to the backyard. The second level includes 3 bright bedrooms with generous closet space, a primary suite with his & hers closets and a 4-piece ensuite, plus upper-level laundry for added convenience. The third-level loft boasts a private balcony and serves perfectly as an additional bedroom or family space. The basement has large windows and a bathroom rough-in, Located close to top-rated schools, parks, shopping, the GO Station, and Highway 407 this home combines style, space, and unbeatable convenience. (id:61852)
Century 21 Leading Edge Realty Inc.
2206 - 370 Martha Street
Burlington, Ontario
This bright 1-bedroom, 1-bath condo features stunning west-facing views of Lake Ontario, complemented by a private balcony and large windows that let in plenty of natural light. The upgraded Kitchen features Whirlpool appliances, a spacious island, and in-suite laundry for added convenience. The cozy bedroom and 4-piece bathroom complete the space. Included with the unit are one underground parking spot and a storage locker. Enjoy building amenities such as a Gym, Party room, Rooftop patio, Outdoor pool, and 24-hour Concierge service. Located just steps from the Lake, Restaurants, Shops and Highways. (id:61852)
RE/MAX Escarpment Realty Inc.
1619 Cartwright Crescent
Milton, Ontario
Fabulous 3 Bed Townhome In Desirable Family-Friendly Neighbourhood. Stylish Open Concept Design, Modern Quartz Kitchen Countertop W/ Breakfast Area & Backsplash. Hardwood Staircase & Floors In All 3 Beds, No Carpets, Easy To Care For! Brand New A/C, Smart Home System Including Smart Door Lock & Two Security Cameras For Added Peace Of Mind. Large Bath On 2nd Floor W/ Double Sink Vanity, Soaker Bathtub W/ Glass Shower Door & Shower Enclosure + New Shower Fixture. Large Primary Bed & Walk-In Closet. No Sidewalk, Parking For 3 Cars. (id:61852)
Royal LePage Real Estate Services Ltd.
Upper - 3169 Goretti Place
Mississauga, Ontario
Welcome to this exceptional, sun-filled upper-level residence offering a rare blend of space, style, and functionality. Featuring a grand double-door entry and hardwood flooring throughout, this beautifully appointed home showcases a chef-inspired kitchen with premium appliances, marble countertops, an elegant marble backsplash, and pot lights throughout for a bright, modern feel. Enjoy 4 spacious bedrooms and 4 well-appointed washrooms, including two bedrooms with private ensuite bathrooms. The layout is ideal for families and entertaining, highlighted by two expansive family rooms and California blinds throughout. Step outside to a massive balcony, perfect for relaxing or hosting guests. Located in the highly desirable Churchill Meadows community, close to top-rated schools, parks, shopping, transit, and major highways-this is an outstanding place to call home. (id:61852)
Royal LePage Signature Realty
602 - 2055 Upper Middle Road
Burlington, Ontario
Bright and spacious 3-bedroom, 2-bathroom corner unit offering a highly functional layout and excellent natural light throughout. The open-concept living and dining area features large windows and open views, with a walkout to a large private balcony with beautiful views of the lake and surrounding nature. The kitchen provides lots of cupboard space and there is a large pantry for added storage. All three bedrooms are generously sized and well suited for family living, guests or a home office. The primary bedroom features a walk-in closet and an ensuite bathroom. Additional highlights include in-suite laundry and a well-designed floor plan that offers both privacy and flow. Residents enjoy a full range of building amenities, including a gym, tennis court, outdoor pool, library, games room, workshop, craft room, and guest suite. Conveniently located within walking distance to shopping, transit, and everyday amenities, and close to parks and major highways. One parking spot included. (id:61852)
RE/MAX Real Estate Centre Inc.
205 - 1580 Mississauga Valley Boulevard
Mississauga, Ontario
Location, Space, Convenience - This Condo Truly Has It All. Featuring Three Spacious Bedrooms, A Large Living And Dining Area, Ensuite Storage, A Large Pantry, And Two Underground Parking Spots, This Unit Is Located In The Heart Of Mississauga. Upgraded Fully Renovated Brand New Kitchen With New Floor Tiles/New Cabinets/New Qaurtz Counter/New Backsplash/New Sink/New Faucet/New Exhaust Fan/New Light. Upgraded Main Bath With Brand New Vanity/New Backsplash/New Faucet/New Mirror. Huge Master Bedroom With Brand New High End Vanity/New Faucet/New Backsplash In 2Pc Ensuite And The Entire Unit Has Been Freshly Painted, Ready For Its New Owner.The Building Has Been Renovated Extensively, With New Elevators, Hallway Carpets, Doors, Lobby, Gym, Party Room, And Bicycle Room. Maintenance Fees Include Heat, Hydro, Water, And Internet, Making Living Here A Breeze.Conveniently Located Within Walking Distance To Square One, With A 24-hour Metro and Other Shops Across The Street. A Bus Stop Right At Your Doorstep, Taking You To Islington Subway. Just A Two-Minute Walk To Highway 10 And The Upcoming LRT Station, With Easy Access To QEW, 403, and 401. Enjoy Stunning Views Of The Mississauga Skyline From Your Own Balcony. (id:61852)
Right At Home Realty
Bsmnt - 2064 Glenada Crescent
Oakville, Ontario
Beautiful newly renovated one bedroom basement apartment. Private entrance with parking in driveway for one vehicle. SS appliances in kitchen, washer and dryer in unit. Tile in the kitchen and bathroom and carpet in bedroom and living/dining areas. Available immediately. No Pets Allowed. Absolutely No Smoking of any kind, includes marijuana, vaping, cigars, pipes etc...Confirmation of employment, references and credit rating required. First and last months rent required. (id:61852)
Right At Home Realty
311 - 6 Drummond Street
Toronto, Ontario
LIVE in the Heart of MIMICO in your very own chic urban ROYAL TOWN!! Located in Etobicoke's Mimico neighbourhood, Royal Towns are moments away from breathtaking paths along the waterfront, short walk to GO station, minutes to TTC, Gardiner/427, schools (St.Leo & John English) (Humber College) shops, restaurants, parks . (NO FRILLS) (Sam Remo) (Humber Bay Park). A small complex with only 104 units built in 2017 by Icon your Windsor Model offers convenience as a ground floor town with a walkout to your own private terrace allowing plenty of natural light and adding to your living space. Interior finishes and touches in this open concept condo include a sophisticated colour palette, laminate floors, quartz counters, tiled backsplash, stainless steel appliances, en-suite laundry and enjoy an extra 90 sq ft of living space on the private terrace for BBQs and entertaining! Add to that a locker for additional storage and the comfort and security of an underground parking spot and LIFE could be a DREAM in your very own ROYAL TOWN condo!! (id:61852)
Royal LePage Meadowtowne Realty
Unit 3 - 14 Vanevery Street
Toronto, Ontario
Beautiful 2 bedroom Apartment, new Quartz Counters, Laminate Floors, Spacious bright sun filled unit, oversized windows, Excellent Etobicoke Location, Desirable Mimico Neighbourhood Close to Mimico G Station, and a Short Walk to Great Shops, Bakeries, Parks, Restaurant's, Grocery Stores, Easy Access to Gardiner, 427, Airport, Popular Sherway Gardens Mall, Unit Comes With 1 Parking Space, Heat and Water Included, Coin Laundry is In the Basement. (id:61852)
Royal LePage Meadowtowne Realty
Room - 31 Kaitlin Drive
Richmond Hill, Ontario
Welcome to This bright and spacious Furnished lower level suite with Ensuite bathroom and private kitchen with shared entrance in a quiet and friendly Area Of Oak ridges. Looking For Quiet, Responsible female , Working Or Student. Shared laundry And Shared entrance and private kitchen . Close To TTC, Hwy 404 . Walk To Schools, Parks, Grocery, Walking Distance To The Lake Wilcox. The Rent includes all Utilities and Free Internet and 1 Parking Space. Landlord is Living in the Property. (id:61852)
RE/MAX Your Community Realty
595 Caboto Trail
Markham, Ontario
Power of Sale! Rare opportunity to acquire a prime vacant LAND zoned R2, permitting detached, duplex, triplex, or fourplex development, ideally located between two existing homes in the prestigious and highly sought-after South Unionville community. Surrounded by exceptional amenities including York University (Markham Campus), Markville Mall, Pan Am Centre, YMCA, conservation parks, golf courses, and more. Enjoy seamless connectivity with easy access to Hwy 407 and Unionville GO Station. Set within a premium neighbourhood known for top-ranked schools and a vibrant community lifestyle, this property offers outstanding potential for investors, builders, or end-users. Do not miss this rare Power of Sale offering development opportunity in one of Markham's most desirable locations. The sale shall be made on an "as-is, where-is" basis. (id:61852)
Century 21 Heritage Group Ltd.
Bsmt - 494 Cody Crescent
Newmarket, Ontario
Welcome to this freshly painted 2 bed, 1 bath basement apartment located in a quiet, family-friendly neighbourhood in Newmarket. This beautifully maintained space offers a warm and inviting atmosphere with plenty of recessed lighting that fills the home with brightness throughout. Enjoy a thoughtfully designed layout featuring a spacious living area, a functional kitchen, and two comfortable bedrooms - perfect for small families, couples, or professionals seeking a cozy home. Step outside to enjoy access to the backyard, a great spot to relax or unwind after a long day. Conveniently located close to schools, public transit, shops, grocery stores, and all major amenities, this location makes daily living effortless. One parking spot is included for your convenience. (id:61852)
Coldwell Banker The Real Estate Centre
A1020 - 11211 Yonge Street
Richmond Hill, Ontario
Senior living at its best! Enjoy your golden years living at Mon Sheong Court a life lease senior independent living building. This unit offers a bright open concept west facing 1 bedroom + 1 den unit (with upgraded built-in cabinets). Quiet, safe and conveniently located on Yonge Street near supermarkets, restaurants and public transportation. The three building complex offers 24 hour security, emergency response service (including alarms in-suite), on-site restaurant, doctor's office, pharmacy, gym, library, recreation room, guest suite and a terrace on the 9th floor of Building B. You can spend the entire winter indoors. Residents enjoy karaoke/mahjong room, table tennis, badminton court, barber shop and beauty salon. For seniors who like to stay active outdoors, there are many accessible nature trails within walking distance. Suite washrooms are fitted with safety bars. Building hallways are carpeted and have handrails. *Occupancy restrictions: One resident must be at minimum 55 years old. Child/caregiver must be minimum 18 years old. (id:61852)
RE/MAX Your Community Realty
Upper - 68 Root Crescent E
Ajax, Ontario
Welcome to The Harmony Model! This rarely available Tormina-built all brick freehold townhome offers nearly 3000 sq. ft. of living space in highly desired Northwest Ajax, combining the features and space of a detached home. Situated on a picturesque street with no fronting neighbors, this home boasts a premium 121' deep lot and an extended driveway that fits up to 4 cars, offering added privacy.Inside, you'll find two large, separate living areas, perfect for entertaining. The main floor features hardwood floors, pot lights, and no popcorn ceilings, with hardwood and pot lights continuing throughout the second floor. The family-size kitchen includes quartz countertops, a center island, breakfast bar, and newer appliances, including a gas stove. Freshly painted and move-in ready, this home also offers 3 spacious bedrooms and 2 full bathrooms on the second floor, with the primary suite featuring a sitting area, walk-in closet, 4-piece ensuite, and soaker tub.The finished basement includes 2 bedrooms, a full bathroom, larger windows, and a separate entrance, offering endless potential for family living space/in-law suite.Enjoy the outdoors in the huge backyard complete with a deck and patio. Upgrades include: Roof (2021), Hardwood (2022), Potlights (2022), Paint (2024), Extended Driveway (2021), Kitchen (2022), Washroom Vanities (2023) Walking distance to two high schools, mosque, church, Grands-view Park, and grocery stores, this home is a must-see! This spacious, well-appointed home wont last longbook your showing today (id:61852)
Newgen Realty Experts
70 South Woodrow Boulevard
Toronto, Ontario
***FULLY FURNISHED*** 5 BED + 5 BATH Experience The Epitome Of Luxury Living In One Of Cliffsides Most Architecturally Unique Homes, Complete With Premium Furnishings From Restoration Hardware And Curated Fine Arts Throughout. This Stunning Two-Story Modern Masterpiece Showcases Exceptional Craftsmanship And The Finest Quality Materials. Featuring Solid Hardwood Floors On Both The Main And Second Levels, This Custom-Designed Home Also Boasts A Gourmet Chef's Kitchen With Built-In Appliances. Conveniently Located Near Transit (5 Mins to Go Station), Just Minutes From The Beaches, Top Schools, And Only 15-20 Minutes From Downtown Core. Don't Miss The Perfect Blend Of Style, Comfort, And Convenience! ***EXTRAS*** Stainless Steel Appliances (Fridge, Cooktop, Stove, Microwave, Range Hood), Stainless Steel Washer and Dryer, Garage Door Opener With Remote, Shades, Beautiful Fixtures, And Plenty Of Pot Lights Throughout! (id:61852)
Sutton Group Old Mill Realty Inc.
326 Lawrence Avenue W
Toronto, Ontario
Endless Potential in Bedford Park, Northtown: Renovate or Build Two Luxury Semis! Welcome to 326 Lawrence Avenue West, an exceptional opportunity in one of Toronto's most sought-after neighbourhoods. This charming 2-bedroom bungalow sits on a generous 3,500+ sq ft lot in the heart of Bedford Park-Nortown, a family-friendly community celebrated for its top-rated schools, tree-lined streets, and unbeatable urban amenities. Whether you're a first-time buyer, savvy investor, or visionary builder, the potential here is undeniable. Renovate the existing home and make it your own, or take advantage of the lot's development potential to build two luxury semi-detached residences, a rare opportunity in this high-demand pocket. This area has seen tremendous growth, with modern infill housing and custom homes transforming the streetscape. With the right design and vision, this lot is a perfect canvas for a pair of upscale semis ideal for end-users or a lucrative resale project. Located just steps from premier schools, shops, parks, and transit, 326 Lawrence offers unparalleled convenience and lifestyle. With quick access to Avenue Road, Yonge Street, and major highways, getting around the city is effortless. Nearby parks and trails also provide a wealth of green space and recreational options. 326 Lawrence Avenue West is more than just a home - it's an opportunity to create, invest, and thrive in one of Toronto's most established neighbourhoods. Whether you choose to restore its charm or unlock its full redevelopment potential, the future here is undeniably bright. (id:61852)
Royal LePage Real Estate Services Ltd.
526 - 5 Defries Street
Toronto, Ontario
A Beautiful 1-bedroom unit and 1 bathroom, spanning 485 square feet plus a 204 -square-foot Terrace. Located on the North side of Broccolini's impressive River and Fifth Condo Residence. Features include 9-foot ceilings, high-speed internet, a 24-hour concierge, gym, outdoor pool, co-working space, terrace, and a guest suite. The unit boasts high-end finishes, as do the common areas. Conveniently situated steps away from green spaces, conservation areas, paths, parks, restaurants, cafes, and a 2-minute walk to the TTC station. Close proximity to Eaton Centre, two universities, cultural centres, hospitals, and much more. (id:61852)
RE/MAX Real Estate Centre Inc.
2504 - 15 Holmes Avenue
Toronto, Ontario
Experience elevated living in this luxurious, freshly painted 3-bedroom, 2-bath corner suite at Azura Condos in the heart of Yonge & Finch. This vacant unit offers 908 sq ft of interior space plus a 319 sq ft wrap-around balcony, soaring ceilings, and floor-to-ceiling windows showcasing unobstructed views. Enjoy a modern kitchen with built-in appliances and exquisite finishes throughout. Move-in ready and just steps from Finch Subway, top-rated restaurants, shops, and supermarkets. Premium amenities include a yoga studio, gym, golf simulator, and more. 1 Parking included. (id:61852)
RE/MAX Yc Realty
25 Burncrest Drive
Toronto, Ontario
Exceptional redevelopment or hold opportunity in a prime, high-demand neighbourhood. Situated on a premium115'+ south-facing lot, surrounded by newly built, multi-million-dollar custom homes, this property represents a rare infill acquisition on one of the most desirable stretches of Burncrest Drive. The existing brick bungalow offers interim usability for buyers seeking to rent, hold, or plan a future build, while also being well suited for teardown or comprehensive redevelopment. Committee of Adjustment approval has been granted, providing a clear path to proceed with a luxury new build consistent with the surrounding streetscape. Ideally located near top-rated schools, Avenue Road's shops and restaurants, Toronto Cricket Club, and with quick access to Highway 401, this is a strategic opportunity for builders, investors, or end users looking to secure land today and build with confidence in a proven luxury enclave. (id:61852)
Elevate Real Estate
611 - 5940 Yonge Street
Toronto, Ontario
Prime Location on Yonge! Practical, Bright 543 SqFt 1-Bedroom Unit with One Parking and One Locker included. Unparalleled convenience, just a 7-minute walk to Finch Subway Station and steps away from a transit hub with access to multiple TTC Buses Lines (42, 53, 60, 97, 125, 953, 960), GO Transit, and York Region Transit. Conveniently located to 2 walk-in clinics, TD Bank, coffee shops, and a biking path (Route 44). Enjoy nearby public tennis and baseball courts, and take advantage of the short walking distance to No Frills, Canadian Tire, and Centerpoint Mall. North York Public Library and Civic Center just one subway stop away. (id:61852)
Proptech Realty Inc.
322 - 2885 Bayview Avenue
Toronto, Ontario
Luxury Condo By Daniels At Bayview & Sheppard. Spacious And Bright 1Bedroom Plus Den Unit With 641+102 Sqft . Unobstructed Wast View. 9Ft Ceiling. Large Balcony. Open Concept Kitchen With Quartz Countertop. Den Can Be Used As A Second Bedroom. Laminate Floor Thru Out. . Steps To Bayview Village, Public Transit, Sheppard Subway. Easy Access To 401/404. Full Facilities.Extras:S/S Fridge, Stove, B/I Dishwasher, B/I Microwave, Washer & Dryer. One Parking & One Locker (id:61852)
Homelife New World Realty Inc.
1215e - 576 Front Street W
Toronto, Ontario
Stunning and meticulously maintained suite at Minto Westside in the heart of Toronto's vibrant King West. Modern open-concept layout with floor-to-ceiling windows offering abundant natural light. Exceptional building amenities include a landscaped courtyard with BBQs, outdoor pool, fully equipped fitness centre, games room, indoor/outdoor lounges, guest suites, and 24-hour concierge/security. On-site retail includes Farm Boy, Dollarama, and dental services.Unbeatable location steps to the Financial & Entertainment Districts, CN Tower, Rogers Centre, waterfront, parks, dining, cafés, shopping, and TTC. Easy access to Gardiner Expressway and DVP. Perfect for first-time buyers, investors, or young professionals. Parking and locker included. (id:61852)
RE/MAX Dash Realty
Th127 - 29 Queens Quay E
Toronto, Ontario
Welcome to luxury living at the iconic Pier 27, a rare waterfront townhouse offering over 2,310 sq. ft. of bright corner space with unobstructed views of both Lake Ontario and the Toronto skyline. This 3-bedroom plus open den, 2.5-bath residence features a private in-suite elevator connecting all three levels, three parking spots (two side-by-side at your door plus one additional), and a large storage locker for added convenience. The Downsview kitchen is equipped with upgraded cabinetry, a spacious island, pantry, and premium Miele and Sub-Zero appliances including a 6-burner gas stove, wall oven, fridge, dishwasher, bar fridge, washer/dryer, and sink. Soaring 10 ft ceilings, floor-to-ceiling windows with automated blinds, hardwood floors, custom lighting, and a luxurious primary suite with walk-in closet and spa-inspired ensuite complete the elegant interior. A private patio overlooking the landscaped courtyard includes a gas hookup for seamless outdoor dining. Residents enjoy world-class amenities including indoor and outdoor pools, a state-of-the-art fitness centre with dry and steam rooms, guest suites, party room, theatre, library, 24-hour concierge, and visitor parking. Perfectly located steps to Union Station, Scotiabank Arena, St. Lawrence Market, and the Financial and Entertainment Districts, with easy access to the QEW and DVP, this home offers a rare combination of privacy, lifestyle, and convenience in Torontos most prestigious waterfront community. (id:61852)
RE/MAX Excel Realty Ltd.
711 - 455 Wellington Street W
Toronto, Ontario
Luxury, Design, And Innovation Converge In This Extraordinary Residence At Tridel's Signature Series In The Well, Downtown Toronto's Most Exclusive New Address. Spanning Over 2,300 Sq Ft Of Interior Living Space With Approx. 700 Sq Ft Of Private Outdoor Terraces, This One-Of-A-Kind Home Offers An Unmatched Blend Of Scale, Sophistication, And Indoor-Outdoor Living. The Elegant, Open-Concept Layout Is Framed By Soaring 10-Ft Ceilings And Floor-To-Ceiling Windows, Filling The Space With Natural Light And Showcasing City And Courtyard Views. A Chefs Kitchen With Integrated Miele Appliances Flows Seamlessly Into Expansive Living And Dining Areas With Adjacent Bar Perfect For Entertaining Or Unwinding In Style.The Primary Suite Is A Serene Retreat With A Spa-Inspired Ensuite, Boutique-Style His And Hers Walk-In Closet, And Its Own Private Balcony A Quiet Escape For Morning Coffee Or Evening Relaxation.Smart Home Technology, Refined Finishes, And Exclusive Amenities Including An Outdoor Pool And Fireplace Lounge, State-Of-The-Art Fitness Studio, And Private Entertainment Spaces Complete The Experience. Located Above The Grand Promenade Of Wellington Street West, This Residence Is Your Gateway To Toronto's Most Vibrant Mixed-Use Community. (id:61852)
Sutton Group Old Mill Realty Inc.
203 - 100 Coe Hill Drive
Toronto, Ontario
Prime Location! 2-bedroom, 1 bathroom unit located in the highly sought after High Park-Swansea community. Open concept living room/dining room, large primary bedroom offers a walk-in closet, parquet flooring and ample closet space throughout the suite. Enjoy views of mature trees from your large balcony. Well maintained, low-rise, co-ownership building on a tree-lined street with onsite property manager and live in superintendent. Monthly maintenance fee includes property taxes, water, heat, building insurance, one underground parking space and one locker on the same floor as the unit. This residence offers unparalleled convenience, walking distance to schools, lake, shopping, dining, bus stop only steps from the front entrance of the building. Offering access to nature, parks and vibrant community amenities; a convenient lifestyle in a walkable, well-established neighbourhood with excellent transit options. This location truly has it all, city living with suburban serenity. (id:61852)
Royal LePage Real Estate Services Ltd.
411 Fairfield Avenue
Hamilton, Ontario
Everything is ready! Just move in and make it your own! Welcome to this charming, well maintained 3-bedroom home that combines cozy character with modern updates. Completed in 2020, major improvements include a new roof, kitchen, plumbing, electrical, furnace, and air conditioning-featuring peace of mind for years to come. The home features a back deck overlooking a generous backyard and is located in a quiet, well-established neighbourhood. An ideal option for buyers looking for a turnkey home with style and substance. (id:61852)
Royal LePage State Realty
25 Huntsworth Avenue
Thorold, Ontario
BASEMENT NOT INCLUDED!! This home is an absolute gem, incredible size , ideal location , close to 406 & QEW. Built by Marydel Homes in a vibrant, new neighborhood, it's a true standout. 3 Washroom upstairs, 2 master bedrooms . Generous sized Rooms and Bedrooms. Lots of Natural Light all over the house. The kitchen has upgraded features, and a breakfast area that overlooks the patio door and family room. The open-concept design floods the space with natural light. Ensuite laundry adds an extra touch of functionality. The main floor boasts stunning hardwood flooring, oak stairs with modern metal pickets. Stainless steel appliances. A+++ Tenants only. Single key verification will be required. (id:61852)
Sapphire Real Estate Inc.
13 Diverbelt Drive
Prince Edward County, Ontario
Come Relish In RThe Ambience Of Suburban Living Here At 13 DiverBelt Drive. This Newly Renovated 2-Storey Detached Home Is Perfect For You. It's Equipped With A New Furnace, New Electrical Panel, New Kitchen Cabinetry & Countertops, And Freshly Painted Throughout. Minutes To Picton And All It Has To Offer. Close To Water, Wineries, Around The Corner From The New And Upcoming Base31. It's A Must-See! A+++ Tenants Only. No Smoking. No Pets. (id:61852)
RE/MAX Connect Realty
903 - 108 Garment Street
Kitchener, Ontario
CONDITIONAL OFFER ACCEPTED (FOR SALE LISTING - MLS # X12656208) Exceptional 1-bedroom + den condo, 9' ceilings with 1 underground parking spot! Tower 3 of the Garment Street Condos, ideally located in the heart of Kitchener's Innovation District. This well-designed suite offers upscale, low-maintenance living just steps to Downtown Kitchener, Victoria Park, shops, restaurants, and transit, including the ION Light Rail and future LRT hub. Easy access to the GO Train and major employers such as Google, UW Health Sciences Campus, D2L, Deloitte, and The Tannery. With excellent walkability and bike access, this location is perfect for professionals who want convenience without relying on a car. The building features outstanding amenities including a resort-style pool, fitness centre, yoga studio, sports court, theatre, entertainment room with kitchen, landscaped rooftop terrace with BBQs, pet run and wash area, secure car and bike parking, and wireless internet throughout. This unit is filled with natural light from floor-to-ceiling windows and offers an open-concept layout with high ceilings and engineered flooring. The modern kitchen includes contemporary cabinetry, granite countertops, stainless steel appliances, stylish backsplash, and a peninsula ideal for everyday living or entertaining. The spacious bedroom features a wall-to-wall closet, complemented by a generous 4-piece wheelchair-accessible bathroom. In-suite laundry adds everyday convenience. This well-managed building in an unbeatable central location is ideal for professionals seeking a quality lease opportunity. Contact your agent to arrange a viewing. Walk Score 87 Transit Score 64 Biker's Score 85 (id:61852)
Peak Realty Ltd.
11 Peterson Street
Blandford-Blenheim, Ontario
Over 2,700 sq. ft. of refined living space with a separate side entrance to the basement and a premium ravine-like lot! Welcome to this stunning custom-built two-storey home (2020) located in the charming community of Drumbo. This carpet-free residence showcases a bright, open-concept main floor with 9-ft ceilings, California shutters, and a spacious, welcoming foyer.The chef-inspired kitchen features granite countertops, a gas stove, and abundant cabinetry-perfect for both everyday living and entertaining. A main-floor office and powder room add exceptional functionality.Upstairs, you'll find 4 spacious bedrooms, including a luxurious primary retreat with a spa-like 5-piece ensuite, freestanding soaker tub, and dual walk-in closets. Two bedrooms share a Jack & Jill bathroom, while the fourth enjoys its own private 4-piece ensuite-ideal for guests or extended family.An elegant oak staircase, oversized double garage, and a partially finished basement with future income or in-law suite potential complete this impressive home.Ideally located with easy access to Hwy 401 and within close proximity to Kitchener, Cambridge, Brantford, London, Milton, and Hamilton-this is luxury, space, and convenience all in one exceptional property. (id:61852)
Save Max Real Estate Inc.
811 - 150 Water Street N
Cambridge, Ontario
This beautifully updated one-bedroom condo overlooks the Grand River and features an open-concept living/dining area with a breakfast-bar kitchen and stainless steel appliances and granite counters, it's truly move-in ready. Enjoy river views from your private balcony or the large riverside terrace with gardens, seating, gas fire pits, and BBQs. Amenities include a fitness center, guest suite, party room, storage, and underground parking. All just steps from live theatre, river trails, the farmers' market, shops, and restaurants. (id:61852)
Homelife/diamonds Realty Inc.
1175 Upper Thames Drive
Woodstock, Ontario
All Brick 4 Bed 3 Bath detached home. Open concept. 2018 Build. Modern layout. Luxury living. Full Sunlight.9' Ceiling, Modern Kitchen, Oak Stairs, S/S Appliances, Separate Living/Dining with Wooden flooring, Cozy Family Room, Double Car Garage, Ample parking on driveway. Minutes to Highway 401 And 403. Food Plaza & Grocery, Schools, Parks, Temple, Gurudwara, Trails, Conservation. Must see & experience spacious living. No Smoking/Vape in any form. Home will be cleaned by owners before possession (id:61852)
Homelife G1 Realty Inc.
2721 - 9 Mabelle Avenue
Toronto, Ontario
Islington Terrace's Bloor vista, Designed by Tridel. Rich 1 Br + Den + 2 Baths. Amazing views of the Toronto skyline and the lake, with 9 feet high ceilings, plank laminate floors, an open balcony, and unhindered views throughout. Granite countertops, stainless steel appliances, and an attractive modern kitchen. Excellent building amenities, close to parks, schools, and Bloor Street shops and restaurants; steps from the TTC and Islington Station. (id:61852)
Royal LePage Prg Real Estate
5 Magdalena Court
Toronto, Ontario
Step Inside This Beautiful Well Maintained Bright & Spacious 3+1 Single Detached 2- Storey Home W/ Double Car Garage, Is Perfectly Nestled In A Quiet Family-Friendly Cul-Du-Sac, In A High Demand Area. This Inviting Property Features A Functional Layout, Hardwood Flooring, Pot Lights, Fully Finished Basement, And A W/O To A Fully Fenced Backyard W/ An Outdoor Entraining Area Which Features An Outside Brick Bar, Gazebo, Shed And Professionally Completed Interlocking In The Back, Front, And Sides Of Property. Indoor Entrance To The Garage From The Foyer, Which Features, Pot-Lights, Cabinets, Propane Cook-Top, And W/O Access To The Side Of The Property From The Garage. Generous Living Spaces And Plenty Of Natural Light Throughout. Close To Many Amenities, Such As: Parks, Schools, Church's, Highways (427, 407, 27), Retail Plazas, Albion Mall, And Much More. A Must See- True Pride Of Ownership. (id:61852)
RE/MAX Premier Inc.
Basement - 3086 Pendleton Road
Mississauga, Ontario
Discover this charming bachelor apartment that masterfully combines modern comfort with unbeatable convenience. Perfect for first-time renters or busy professionals, this pet-free and smoke-free haven features a private mini fridge, microwave, and Ensuite bathroom while providing shared access to a full kitchen, laundry facilities, and a secure entrance. Enjoy ample storage, utilities, and parking all included. Situated steps away from a convenience store, schools, parks, efficient public transit, and picturesque walking trails, this property is ideally positioned for urban living. With quick access to highways 401, 403, and 407,commuting is a breeze. Experience the perfect blend of affordability, accessibility, and contemporary amenities in this inviting space!*** UTILITIES AND PARKING ARE INCLUDED IN THE RENT ***The tenant just moved out so the unit may by empty (no furniture) by the time you look at it (id:61852)
RE/MAX Your Community Realty
505 - 160 Kingsway Crescent
Toronto, Ontario
Kingsway Crescent, An Entirely New Masterpiece In The Heart Of Etobicoke! Spacious, 1+Den Condo. Sophisticated Interiors W/ 9-Foot Smooth Ceilings, A Chic Kitchen Boasting B/I Fridge/Dishwasher/Microwave, Gas Stove, Under-Mount Sink & Quartz Counters, , Floor-To-Ceiling Windows, A Spa-Like Bathroom & Pre-Finished Engineered Hardwood Floors. Beyond The Sleek Interiors, Immerse Yourself In A Neighborhood Where History Seamlessly Intertwines W/ Trendiness. Explore Bloor West Village's Vibrant Markets, Revel In Roncy's Charm, & Indulge In The Junction's Hip Vibe, All Just Moments Away From Your Doorstep. (id:61852)
Rare Real Estate
56 - 3030 Breakwater Court
Mississauga, Ontario
Bright and Partial furnished ground-floor studio available for rent, ideal for a quiet and responsible single student or professional or couple. The unit features a separate entrance, full kitchen, private washroom, separate laundry, and one parking space. All utilities are included except internet. Conveniently located with one bus to Kipling Subway and UTM, and close to Cooksville GO Station, Trillium Hospital, Square One, QEW, and Highway 403. Walking distance to schools, parks, grocery stores, and other everyday amenities. (id:61852)
Royal LePage Signature Realty
2006 - 90 Absolute Avenue
Mississauga, Ontario
**All Utilities Included** Beautiful 2 Bed, 2 Bath Unit In Excellent Condition. Tons Of Natural Light Flowing In Through The Large Floor To Ceiling Windows. Spacious Floor Plan, Great For Entertaining. Hardwood Floors Throughout Living Space. 1000+ Sq.Ft. Of Open Concept Living Space.9FtCeilings, Kitchen W/Granite Counter-tops. Only Steps Away From Go Station, Transit, Walmart, Shopping mall And Highway.**Amenities Include Indoor And Outdoor Pool & Hot Tub, Sauna, Billiards, Gym, Squash Courts, Basketball Courts And Much More** (id:61852)
Royal LePage Signature Realty
1209 - 251 Manitoba Street
Toronto, Ontario
Welcome to the largest, most beautiful and bright 1-bedroom, 1-bathroom condo in the heart of Mimico overlooking the park, and breathtaking views of Lake Ontario. Upgraded finishes throughout with tons of storage for functional and organized living. This unit offers modern comfort and scenic beauty, -with a massive walk-in-closet in a very large bedroom. Walking distance to the lake, shopping, groceries, cafes, parks and other amenities. Easy access to the highway. Well designed amenities including a large gym, outdoor pool, sauna, male and female change rooms with showers, concierge, party room and games room, guest suites and LOTS of visitors parking. The parking and locker are owned. Ideal for a single individual or couple, this condo is the perfect luxury starter home. Enjoy easy access to shopping amenities and convenient transit options. Don't miss out schedule your showing today! (id:61852)
Rare Real Estate
5 - 2530 Countryside Drive
Brampton, Ontario
Welcome to this beautifully maintained 3-storey condo townhouse located in the desirable Countryside Drive community in Brampton. This spacious 3+1 bedroom home offers a thoughtfully designed layout with generous living and dining areas, perfect for modern family living. The fully finished basement provides versatile additional space ideal for a home office, recreation room, or guest suite. Enjoy outdoor living on the oversized balcony-perfect for relaxing, entertaining, or summer BBQs. Nestled in a quiet and family-friendly enclave close to parks, schools, shopping, transit, and major highways, this home offers comfort, convenience, and ample space to meet your lifestyle needs. A fantastic opportunity to lease a move-in-ready home in a prime Brampton location. (id:61852)
Century 21 Red Star Realty Inc.
Upper - 4087 Clevedon Drive
Mississauga, Ontario
A Must See! Best Central Location In Mississauga! Fully Renovated(2020) 3 Br Semi Detached Raised Bungalow. Upper Level Only, Basement not included. Walk To Sq.One, Open Concept Living And Family Room With Walk Out To Wide. Balcony. Newer Luxury LVP Flooring, & Newer Led Light Fixtures Throughout. Spacious Eat In Kitchen. Modern Kitchen With Stainless Steel Appliances Walk To Church, Schools, Public Transit, Community, Centre, Sq. One LRT, Etc. Primary Bedroom With Ensuite Full Bathroom, Build in Closets. Tennant Will Be Subject To Background Checks (id:61852)
Right At Home Realty
820 - 8 Nahani Way S
Mississauga, Ontario
Step into luxurious living in this stunning 2-bedroom + den, 2-bathroom condo in the heart of Mississauga. Offering over 700 square feet of open-concept space bathed in natural light, this unit is the epitome of urban elegance. A functional kitchen with modern amenities overlooks the spacious living area, creating an inviting ambiance for entertaining or relaxation. The suite comes complete with a locker and parking space, ensuring all your storage and commuting needs are effortlessly met. Location is unbeatable-situated just minutes away from a plethora of restaurants, grocery stores, and the largest shopping mall in GTA, Square One. For those on the go, enjoy easy access to highway 401 and 403, as well as numerous public transit options. Families will appreciate near by elementary and high schools, while the close proximity to community centers brings recreation right to your doorstep. Experience the best of city living, where comfort meets convenience! (id:61852)
Sutton Group - Summit Realty Inc.
2286 Prospect Street
Burlington, Ontario
Welcome to this detached 3+1 bedroom bungalow in the sought after Burlington neighbourhood, Brant. On an oversized lot of 54 feet by 118 feet, this home is situated within walking distance of elementary and high schools, the YMCA, library, and mall, not to mention immediate access to local bus transit. There are hardwood floors throughout the main level, a nice sized kitchen area, and a spacious living & dining room with plenty of natural sunlight. With breathtaking sunrise views from the backyard and sunset views from the kitchen, you'll have never felt more immersed in the bookends of the day. The primary bedroom comes with sliding glass doors that will lead you to an oversized deck and hot tub in a fully fenced private backyard featuring mature trees, a birdwatcher's paradise! The basement is finished and contains a fourth bedroom, a large recreation room with gas fireplace, and a practical 3 piece bathroom with stand up shower. The furnace/laundry room and a cold room are useful utility rooms, also found in the basement. This home features carport/garage parking for 5 cars. Note the following important maintenance items and dates of their completion: furnace replaced 2014, water heater 2019, roof shingles replaced 2015, plumbing upgraded 2000 (id:61852)
Royal LePage Meadowtowne Realty
432 - 8351 Mclaughlin Road S
Brampton, Ontario
Fabulous One Bedroom Plus Den (Solarium) Suite At Camelot On The Park Boasts Walk-In Closet, Ensuite Laundry, One Locker, One underground Parking. Well Maintained & Quiet Building With Amenities Including Indoor Pool With Hot Tub, Library, Guest Suites, Meeting, Exercise And Games Rooms, 3 Guest Suites, Bbq Area, Garden Gazebo. Monthly Fee Includes Heat, Hydro, Air Conditioning And Water. Ideally Located Close To Shopping, Public Transit & Sheridan Collage. (id:61852)
Icloud Realty Ltd.
Ph 111 - 349 Rathburn Road
Mississauga, Ontario
Gorgeous Perfect Location In The Heart Of Downtown Mississauga. Absolutely Stunning 1 Bedroom Condo + Den W/ Walk Out To Balcony And Is Only Steps Away From All The Essentials. With 9' Ceiling, Open Concept With Large Windows, Granite Counter, Laminate Floor. Ensuite Laundry. Large Bathroom And Closet Compared To Other Units In Building. Awesome Amenities: Indoor Swimming Pool/Whirlpool/Saunas, Gym/Exercise Room, Billiards Room, Home Theatre, Dining/Party Room W/ Kitchen, Conference Room. (id:61852)
Kingsway Real Estate
