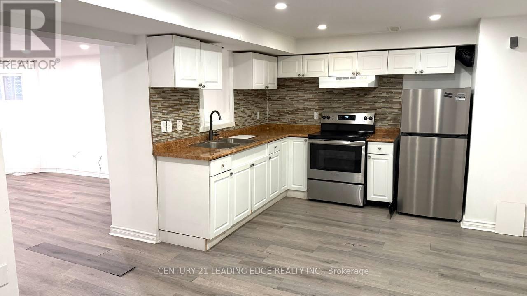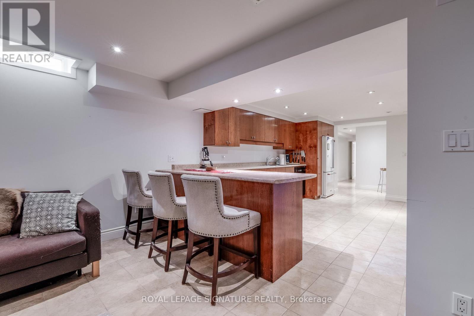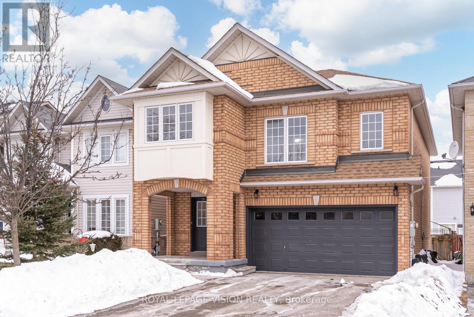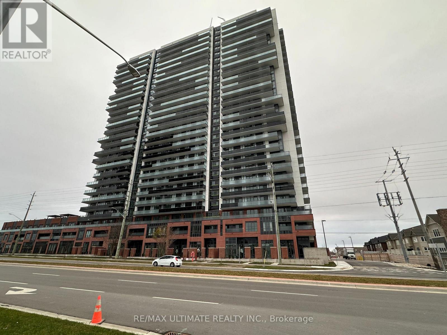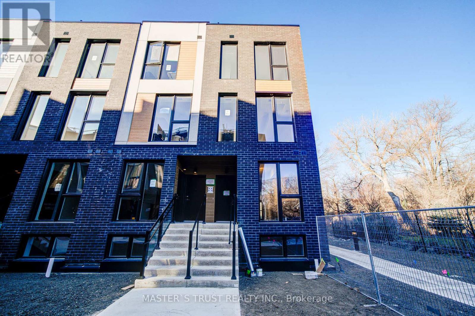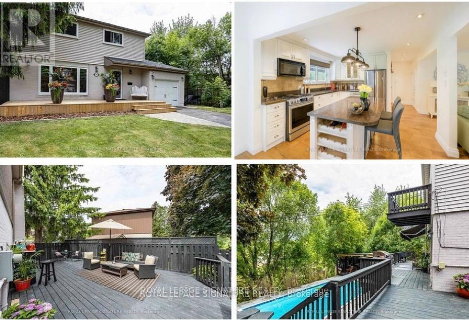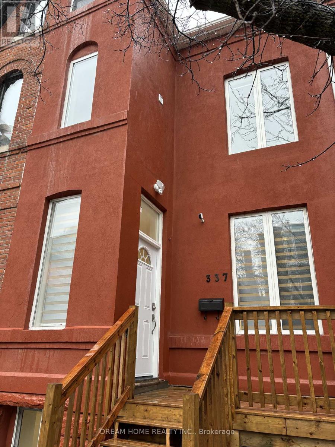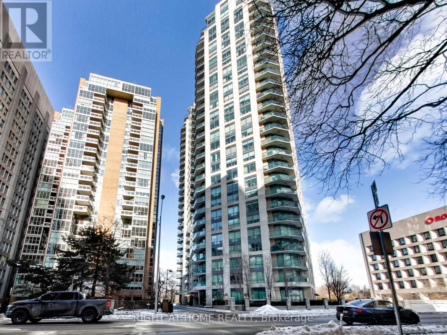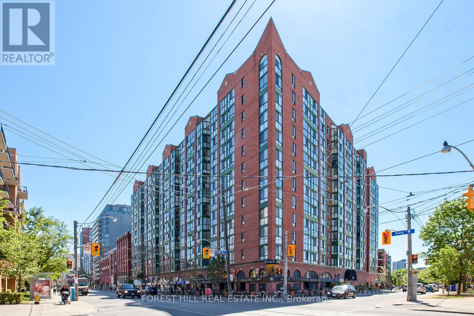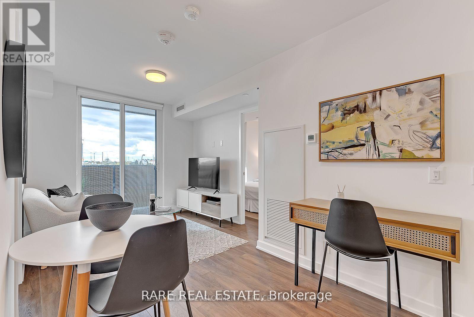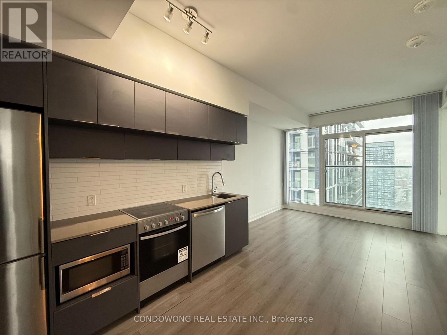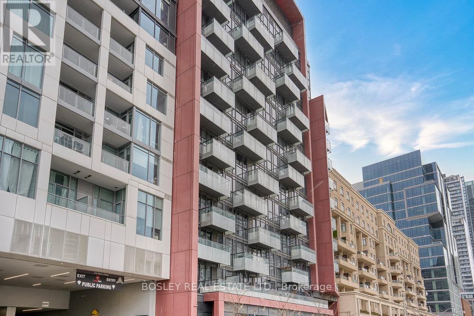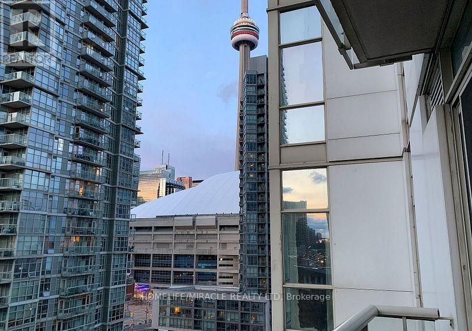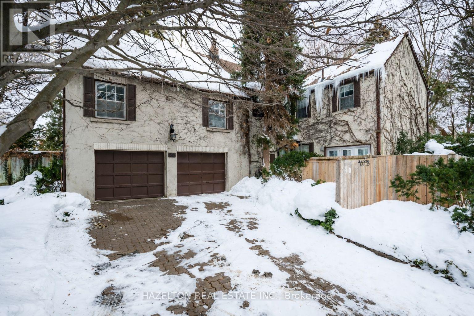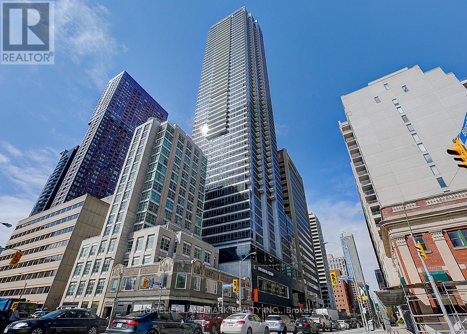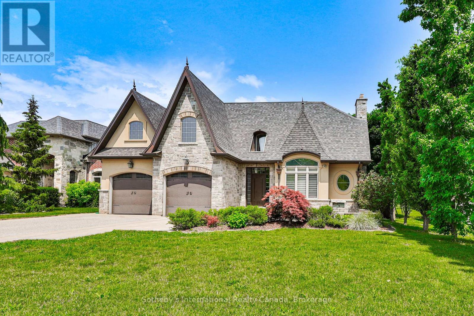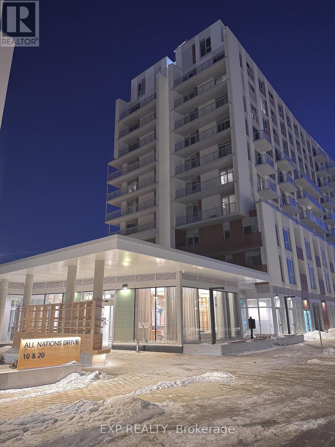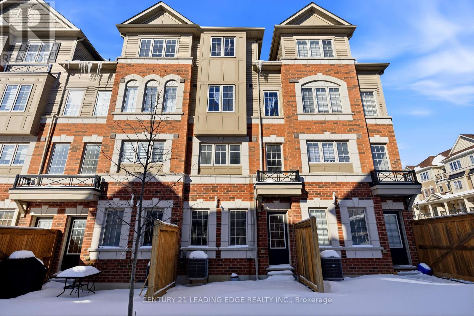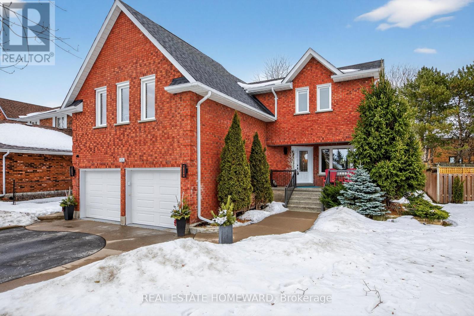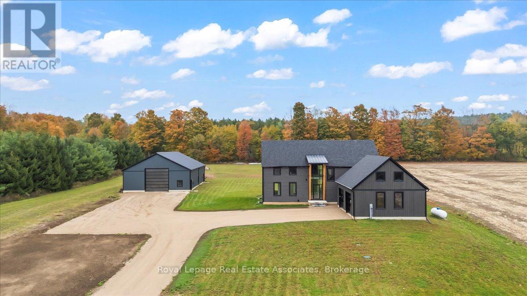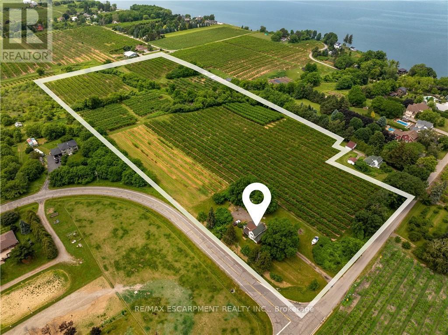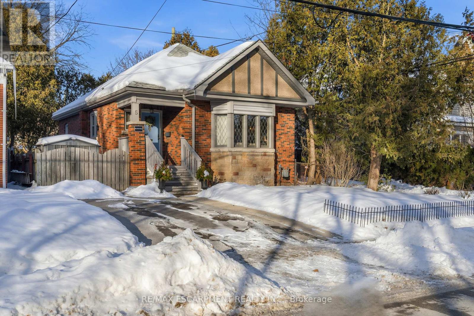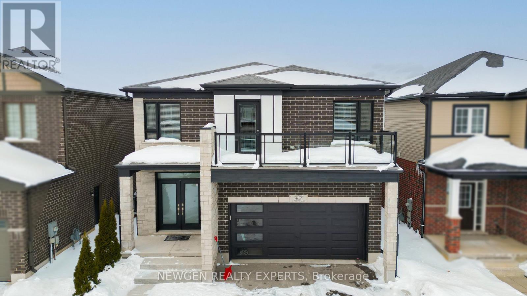Basement - 120 Hunter Street
Whitby, Ontario
Stunning mansion-style residence in the prestigious Powell Rd neighborhood! This exceptional basement unit offers 2 spacious bedrooms, 1 bathrooms, 1 parking, and bright south exposure providing abundant natural light throughout. Prime location just a 2-minute walk to a major plaza featuring FreshCo, Shoppers Drug Mart, restaurants, coffee shops, Dollarama, and more. A truly rare lease opportunity in an elite community. (id:61852)
Century 21 Leading Edge Realty Inc.
Lower - 20 Stonemanse Court
Toronto, Ontario
Rare 1,141 sq. ft. Furnished one-bedroom suite in a quiet, safe neighbourhood. Features all-inclusive utilities (heat, water, hydro, internet), a separate entrance, and private ensuite laundry. This unit is ideal for professionals or couples seeking comfort and privacy.The full kitchen includes full-size appliances, such as a dishwasher, stove, microwave, and fridge, and opens into generous living space suitable for relaxing, entertaining, or working from home.Located on a sought-after cul-de-sac near Scarborough Golf Club, with easy access to TTC, GO Train, Highway 401, Kingston Road, plus nearby parks and shopping. (id:61852)
Royal LePage Signature Realty
10 Woolf Cres Crescent
Ajax, Ontario
Turn key 3-bedroom detached home located in south after south Ajax. Walking distance to Lake Ontario waterfront path steps from Elementary School short drive to High Schools, community center and shops. Very recent updates to master ensuite and kitchen. New Carpet throughout second floor, New Furnace , New laminate in Kitchen and Family room (id:61852)
Royal LePage Vision Realty
409 - 2545 Simcoe Street N
Oshawa, Ontario
Welcome to the Studio Suite at U.C. Tower 2 Condos. This beautifully designed suite featuresgleaming laminate flooring throughout and a modern kitchen equipped with stainless steelappliances and a quartz countertop. Enjoy an east-facing exposure overlooking Simcoe Street,offering great natural light and open views.Conveniently located close to Ontario Tech University and just steps to parks, shops,restaurants, and public transit. Residents have access to approximately 27,000 sq. ft. ofexceptional building amenities, including a rooftop terrace, fitness centre, yoga studio, soundstudio, bar, private dining room, pet wash, co-working space, and event lounge.One Months Presto Card bonus. (id:61852)
RE/MAX Ultimate Realty Inc.
20 - 176 Clonmore Drive
Toronto, Ontario
Welcome to this beautiful, sun-filled End-unit one-year new condo townhome, features 3 bedrooms and 2 full bathrooms, spanning the ground and lower levels, with every detail designed to impress. One underground parking included for your convienence. Boasting 9 ft ceilings and elegant hardwood flooring throughout, this home offers a perfect blend of style and functionality. Natural light pours in through floor-to-ceiling windows in the front of the house and the ground-level bedroom. contemporary kitchen features quartz countertops, sleek stainless steel appliances. Convenient ensuite laundry adds to the comfort of this exceptional home. Minutes to Public Transit Such as Subway Station and buses, Fresco Grocery Store, Restaurants, beaches, schools, and community center, this property provides the ideal blend of urban convenience and serene living. **EXTRAS** Stainless Steel Stove, Built-in Dishwasher, Refrigerator, Built-in Microwave and Exhaust, Stacked Washer & Dryer. One Parking Included, Hot Water Tank Rental included. (id:61852)
Master's Trust Realty Inc.
105 Catalina Drive
Toronto, Ontario
Updated kitchen cabinets in Nov 2025. Welcome to 105 Catalina Drive, where comfort meets style and every day feels like a getaway! Step into this beautiful, sun-filled home, an entertainer's dream tucked away in one of the most sought-after neighbourhoods. Move-in ready and full of charm, this home blends function, warmth, and lifestyle perfectly. You'll find 3 spacious bedrooms (originally 4) and 3 bathrooms, with hardwood floors throughout, granite countertops, newer appliances, and an updated furnace, all (2020/2021). From the moment you walk in, it feels like home - the kind of place where you can truly relax and make lasting memories. The bright, above-grade basement is a bonus, featuring a wall-mounted TV and built-in speakers, a full bathroom and laundry area, plus a walkout to the backyard. Step outside to your private backyard oasis - the perfect setting for summer gatherings. Lounge by the pool, unwind under the pergola, or hostfriends on the wrap-around deck. You'll also enjoy the convenience of direct garage access from the main floor. Elizabeth Simcoe Public School is known for offering a private-school experience without the private-school fees. You're also just steps away from parks, tennis courts, a splash pad, nature trails, the marina, and Scarborough Golf Club. With the Guildwood GO Station Nearby easy access to shopping, hospitals, grocery stores, and restaurants, everything you need is right here.105 Catalina Drive isn't just a house, it's the home you've been waiting for. (id:61852)
Royal LePage Signature Realty
201 - 337 Mutual Street
Toronto, Ontario
Totally New Renovated 1 Bedroom Unit with Private Bathroom and Private Small kitchen Available For Lease. Small Fridge, Induction Cooktop, Micro-wave Oven, Walk in Closet. Furnished with bed, mattress, desk and chair. Spacious, Bright, Clear. Walking Distance To University of Toronto, Toronto Metropolitan University. Walk To Ttc, Shopping, Hospital, Restaurants, And More. A Perfect Place For Students, Professionals. (id:61852)
Dream Home Realty Inc.
711 - 300 Bloor Street E
Toronto, Ontario
Bright and beautifully updated one-bedroom condo in the sought-after Bellagio. This inviting suite features brand new vinyl flooring, fresh paint, a modernized kitchen with new cabinetry, a brand new stove, and microwave. The spacious bedroom offers a double closet, providing excellent storage. Enjoy an exceptional lifestyle with incredible building amenities, including 24-hour concierge service, a saltwater pool, fully equipped gym, guest suites, party room, and ample visitor parking. A perfect opportunity for comfortable, low-maintenance living in a prime location. (id:61852)
Right At Home Realty
1002 - 801 King Street W
Toronto, Ontario
Very Bright & Nice Unit In Trendy King West. South Facing 1 Bdrm + Den With Parking! Laminate Floors! Quiet Unit With Functional Layout In The Middle Of King West. All Utilities Included! Very Well Managed Building With Gym, Breathtaking Rooftop Terrace, Tennis Court, 24 Hr Concierge, Visitor Parking, Walking Distance To Restaurants, Shops, TTC. (id:61852)
Forest Hill Real Estate Inc.
318 - 30 Tretti Way
Toronto, Ontario
Rare opportunity to Lease this Beautiful 2 Bed, 2 Bath Suite at Tretti Condos In Clanton Park. Prime Location At Wilson Ave & Tippett Road. Central Location! 500 Meters To Wilson Subway Station. Minutes Away From Hwy 401, Shops, Restaurants, And Much More! Less Than 10 Minute Drive to Yorkdale Shopping Centre. Surrounded By An Abundance Of Green Space, Including A Central Park. West Facing Unit. (id:61852)
Rare Real Estate
4703 - 181 Dundas Street E
Toronto, Ontario
Excellent Location For All Professionals Or Students Working In Downtown Core. 2 Bedrooms, 1 Bath. Located At The Corner Of Dundas & Jarvis, N/E Facing View, Amazing High Flr. Ttc Street Car Located Right Outside Building. Steps To Toronto Metropolitan University, Eaton Centre, Dundas Subway Station, Financial District, St. Lawrence Market, Groceries & Restaurants, George Brown College, Moss Park, Hospitals. (id:61852)
Condowong Real Estate Inc.
519 - 560 Front Street W
Toronto, Ontario
Forget Long Commutes And Missing Out- This Is Where You Want To Be. Welcome To REVE Condos By Award Winning Tridel, A Boutique Building In One Of Toronto's Hottest Neighbourhoods. This Stylish 1 Plus 1 Offers A Flexible Floor Plan With 9 Ft Ceilings And An Open Concept Layout That Maximizes Space. The Bedroom Features Full Floor To Ceiling Window, Ample Storage With A Built In Closet Organizer. The Modern Kitchen Is Perfect For Cooking With Dark Cabinetry And Generous Counter Space. Step Onto To Your East Facing Balcony From Your Spacious Living Room - Ideal For Your Morning Coffee Ritual While Enjoying Your City View. Enjoy Premium Perks While Working From Home Or Exploring The City Or Simply Relaxing, This Space Has You Covered, And The Location Is Unbeatable... 95% Walk Score And Everything You Need Is At Your Doorstep - TTC, The Gardiner, Porter Airport, And All The Energy Of Downtown Toronto. Live Where The City Comes Alive ... (id:61852)
Bosley Real Estate Ltd.
1105 - 35 Mariner Terrace
Toronto, Ontario
Just move in and enjoy Downtown Toronto in this Furnished 1 Bedroom Condo. Condo is available for Short & Long term rental (min 3 month). Bright Unit with no carpet. All utilities + WIFI are included in the lease. 5 min walk to lake. Enjoy the State Of The Art 'Super Club' W/Over 30,000 Sf Of Amenities: Bowling Alley, Billiards, Theater, Indoor Pool, Indoor Running Track, Basketball, Tennis, Squash Courts & Gym. Steps To Public Transit, The Roger Center, Union Station, Financial District. Enjoy the new Well development with restaurants and bars. Parking is available at additional Cost (id:61852)
Homelife/miracle Realty Ltd
50 Buckingham Avenue
Toronto, Ontario
Presenting an exceptionally rare offering at 50 Buckingham Ave, available for the first time in over 50 years. This substantial 215 x 50 foot lot presents a wealth of possibilities for its new owners. Create one magnificent, custom-built home of exceptional proportions. Build a beautiful new custom home complemented by a secondary Coach House or Garden Suite, ideal for extended family, aging parents, adult children, or long-term guests. Imagine a compound featuring a 4-5 bay car garage with a large garden suite above, all within bucolic Lawrence Park. This is a very rare opportunity for severance to create two new custom homes. Accounting for adjusted setbacks, this would result in two side-by-side 90 x 50 foot lots, offering greater efficiencies and a more saleable product than an 8-10 million dollar new build.Nestled on a quiet residential street, 50 Buckingham Ave delivers incredible convenience. The location is just 800 meters from Yonge & Lawrence subway access and the abundant shops and restaurants along Yonge Street. Elite educational institutions are also moments away, with Toronto French School just 600m away, and Crescent School, The Granite Club, and Havergal School mere minutes by car. An incredible lifestyle opportunity awaits. (id:61852)
Hazelton Real Estate Inc.
2309 - 3 Concord Cityplace Way
Toronto, Ontario
Welcome to this beautifully fully furnished 1-bedroom condo in the heart of Downtown Toronto, offering the perfect blend of comfort, style, and convenience.This bright and modern suite features an open-concept layout, floor-to-ceiling windows, and a functional living space ideal for professionals, newcomers, or anyone looking for a turnkey home in the city. Enjoy a sleek kitchen with built-in appliances, and a cozy living area complete with quality furniture and tasteful décor - just move in and start living. This condo provides unbeatable access to everything the city has to offer with the direct view of landmarks of Toronto: CN Tower & Rogers Centre, just steps from Ripley's Aquarium, Union Station, Billy Bishop Airport, Scotiabank Arena, Financial District, Waterfront,etc, transit, restaurants, shopping, entertainment. Building amenities include a fitness centre, concierge, party room, and more. Parking & locker is available at additional $250 cost. (id:61852)
Royal LePage Signature Realty
4303 - 395 Bloor Street E
Toronto, Ontario
BBreathtaking southwest-facing 2-bedroom, 2-bathroom unit at Rosedale on Bloor Condos. One of the largest 2-bed/2-bath layouts in the building, offering close to 900 sq. ft. of living space with floor-to-ceiling windows and a huge balcony. Enjoy unobstructed panoramic views of the CN Tower, city skyline, and Lake Ontario. Features modern cabinetry and a sleek contemporary kitchen, embodying Pinnacle's signature luxury living. Conveniently located right at Sherbourne Subway Station and within walking distance to Yonge & Bloor. Directly across from the prestigious Rosedale neighborhood and close to top schools including Branksome Hall, UTS, University of Toronto, and Toronto Metropolitan University. Surrounded by restaurants, cafés, grocery stores, and everyday conveniences. World-class amenities include a fitness centre, indoor pool, rooftop terrace, and 24-hour concierge and security. (id:61852)
Homelife Landmark Realty Inc.
1035 Truman Avenue
Oakville, Ontario
Inspired by the elegance of a French Chateau, this custom-built estate offers over 6,300 square feet of impeccably finished living space on a spectacular, private lot. A rare find in one of the area's most sought-after neighborhoods, this home perfectly balances timeless grace with modern luxury.The experience begins at the grand entry, featuring a Juliet balcony, intricate marble inlays, and bespoke millwork. The chef's kitchen is a culinary dream, anchored by a quartz island and outfitted with professional-grade appliances, including a Wolf gas range, Sub-Zero refrigeration, and a built-in Miele coffee station. With soaring 10' to 20' ceilings, wide-plank hand-scraped maple hardwoods, and a resort-style outdoor kitchen-complete with a pizza oven and beer taps-this home is designed for the ultimate entertainer. (id:61852)
Sotheby's International Realty Canada
819 - 20 All Nations Drive
Brampton, Ontario
Welcome to this brand-new 1 Bedroom + Den suite at MPV2 by Daniels in Mount Pleasant. Bright, modern, and easy to love, it features an open-concept layout, a sleek kitchen with contemporary finishes, large windows, and in-suite laundry. Step out to a huge balcony with unobstructed views-perfect for morning coffee or winding down after work. 1 parking + 1 locker included, with the parking spot located close to the elevator for extra convenience. Enjoy impressive building amenities including a fitness centre, co-working space, social/games lounges, guest suites, and outdoor BBQ/entertaining areas-minutes to Mount Pleasant GO, transit, shops, and everyday essentials. (id:61852)
Exp Realty
257 - 33 Foal Path
Oshawa, Ontario
Welcome To This Beautifully Maintained 4-Bedroom, 2.5-Bathroom Townhouse In The Prestigious Windfields Community. Freshly Painted And Move-In Ready, This Home Is Perfect For First-Time Buyers And Investors Alike. The Open-Concept Living, Family, And Kitchen Area Offers A Bright And Spacious Layout, Ideal For Modern Living. Recent Upgrades Include New Stainless Steel Appliances, A Chamberlain Garage Door Opener, And A Nest Thermostat (3Rd Gen), Which Will Be Installed Before Closing. The Home Is Situated In A Rapidly Growing Neighbourhood With A Newly Built Public School, Just 1.3 Km From Durham College And Ontario Tech University. Conveniently Value. Located Near The 407 And The Site Of A Proposed New Mall, This Property Offers Incredible value. (id:61852)
Century 21 Leading Edge Realty Inc.
1530 Scollard Crescent
Peterborough, Ontario
Set on one of Peterborough's most coveted crescents, this beautifully updated executive residence offers a refined lifestyle where comfort, quality, and long-term value come together seamlessly. From the moment you arrive, it's clear this is a home designed to be lived in and loved. At the heart of the home, the expansive family room impresses with soaring cathedral ceilings and a warm wood-burning fireplace-an inviting space for both quiet evenings and memorable gatherings. Every detail has been thoughtfully refreshed, with fresh paint throughout, new lighting, and new flooring in the main hallway and kitchen, creating a bright and cohesive flow. The primary suite is a true retreat, complete with a walk-in closet and private ensuite. Downstairs, the lower level transforms into a personal sanctuary featuring a large recreation area and an indulgent steam shower-ideal for relaxing, entertaining, or wellness at home. Step outside to your private backyard oasis, where a three-year-old inground pool and hot tub create the ultimate outdoor playground, perfect for summer entertaining and year-round enjoyment. With major upgrades completed in the last three years, including the roof, furnace, central air conditioning, and bathroom vanities, this home offers peace of mind alongside its undeniable style. Just minutes on foot from the shores of Thompson Bay and the Peterborough Golf & Country Club, the location is as impressive as the home itself. With planned future rail connectivity anticipated to link Peterborough with Toronto in the coming years, discerning buyers will recognize the opportunity to secure a premier property ahead of this highly anticipated growth and enhanced accessibility. Perfectly suited to those seeking an elevated lifestyle today, and exceptional potential for tomorrow, this is a rare offering in an established, prestigious neighbourhood. (id:61852)
Real Estate Homeward
174265 Mulock Road
West Grey, Ontario
Welcome to this stunning brand-new custom home located on 2.6 acres between Hanover and Durham. Offering over 3,000 square feet of thoughtfully designed living space, this modern 4-bedroom, 4-bath home is truly turn-key with every detail carefully considered.Step inside and be greeted by a bright, open-concept layout featuring a soaring cathedral ceiling and a striking fireplace in the living room. The main floor boasts luxury vinyl flooring and recessed lighting throughout. The contemporary kitchen includes stainless steel appliances, a large centre island, propane stove with pot filler, and ample counter space-perfect for family gatherings and entertaining. The adjoining dining area walks out to the backyard, ideal for enjoying the scenic countryside views.A large mudroom with built-in storage connects to the double car garage, and the main floor laundry adds convenience to everyday living. The primary suite offers his-and-her closets, a walkout to the backyard, and a luxurious ensuite with a glass shower and double-sink vanity.Upstairs, sleek glass railings lead to a spacious loft-an ideal office or family lounge. Three additional bedrooms complete the upper level, including one with a private 3-piece ensuite and another full 4-piece bath.The lower level offers a partially finished space with a 3-piece rough-in and cold room, ready for your personal touch. Outside, enjoy the expansive lot and the added bonus of a 40 x 60 detached shop with a 14 x 14 overhead door-perfect for hobbyists, storage, or a home business.A rare opportunity to own a new, modern country home that blends luxury, function, and space-just minutes to both Hanover and Durham. (id:61852)
Royal LePage Real Estate Associates
4864 Mountainview Road N
Lincoln, Ontario
Picturesque 16.76 ACRES one block from the Lake in the heart of Ontario's wine country. Located in the Town of Lincoln, a region known for its scenic beauty, wine country & agricultural bounty. Nestled between Lake Ontario & the Niagara Escarpment, offering a mix of rural charm & urban amenities. This idyllic property is tucked away on a quiet dead end road and offers privacy in a serene, peaceful setting, neighbouring Custom Homes & Estates. Just minutes from fantastic amenities; 50+ Niagara wineries, Farm Markets, Beaches, unique shopping, restaurants & more! Build your Dream Home or Capitalize on the Investment Potential to Sever into Large Estate Lots; the property is accessible from two frontages. Held by the same family for 30 years, this unique property features 15 acres of well tended & Farmed Peach & Plum trees, a meandering creek at the back of the property & pastoral landscapes. The existing Farm House, Barn & Property are in "as is, where is" condition. Conveniently located just minutes to shopping & dining in the charming downtowns of Grimsby, Beamsville, Vineland, Jordan & Historic Grimsby Beach & a short ride to Niagara-on-the Lake & its world class amenities. Fantastic outdoor recreation nearby; The Great Lakes Waterfront Trail just outside the door, along with Parks, Beaches, Tennis, Hiking Trails, Marinas & more! Easy hwy. access. This just might be the opportunity you've been waiting for! (id:61852)
RE/MAX Escarpment Realty Inc.
5 Alma Street
Hamilton, Ontario
A rare opportunity in the heart of Downtown Dundas, this charming storybook bungalow at 5 Alma Street is perfectly positioned just steps to the Dundas Driving Park. Brimming with character, the home showcases original hardwood floors, gumwood trim, leaded glass windows and beautiful plaster mouldings that speak to its craftsmanship. The main floor has been thoughtfully updated with a bright white kitchen featuring quartz countertops and stainless appliances, a fully renovated bathroom, fresh paint throughout, and a cast iron gas fireplace anchoring the living room with warmth and charm. Downstairs is waiting for your finishing touches and offers exciting in-law or income potential with space for a kitchen, living area, two bedrooms and a three-piece bath. Outside, new landscaping, an asphalt driveway and a generous rear deck create the perfect setting for entertaining or quiet evenings at home. Enjoy easy access to trails, the Dundas Peak, and the Dundas Conservation Area, plus a short stroll to King Street West for favourites like Detour Café, Collins Brewhouse and India Village. This is Dundas living at its most charming and convenient! (id:61852)
RE/MAX Escarpment Realty Inc.
409 Freure Drive
Cambridge, Ontario
A stunning modern east facing home nestled in Cambridge's highly desirable Salisbury/Southgate neighbourhood. Exceptional 5-bedroom, 4-bathroom residence offers the perfect blend of style, comfort. Designed for both entertaining & everyday living, the open-concept main floor features a spacious kitchen with stainless steel appliances & a large center island that flows into the dining & living areas. A cozy fireplace creates a warm, inviting atmosphere, convenient main-floor laundry adds everyday practicality. Upstairs, you'll find generously sized 5 bedrooms, including two master bedrooms. The unfinished basement offers endless potential to design your dream space whether it's a home gym, recreation room, additional living area, or private suite. Extended driveway with no sidewalk, ideally for parking 4 cars on driveway & 2 car garage, total 6 car parkings. Rare park-backing lot, backing directly onto Lynn Freure Park & peaceful green space views. Great location just minutes from Highway 401 and all the essential amenities. (id:61852)
Newgen Realty Experts
