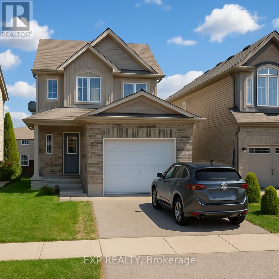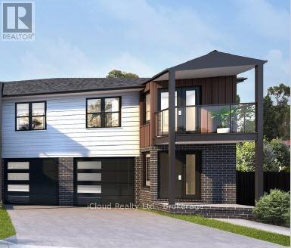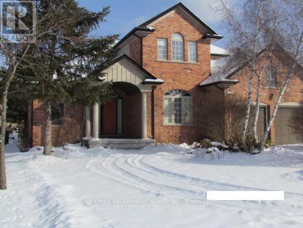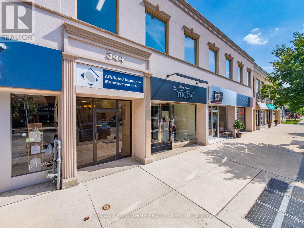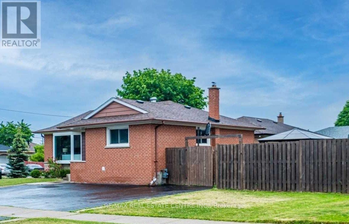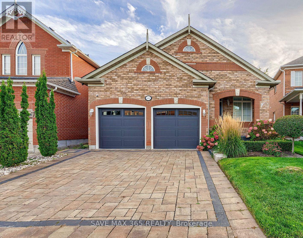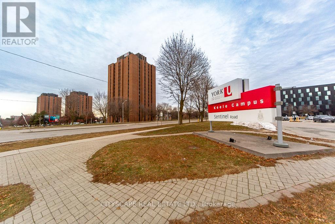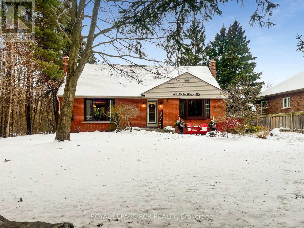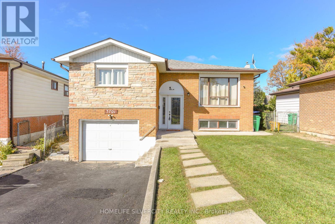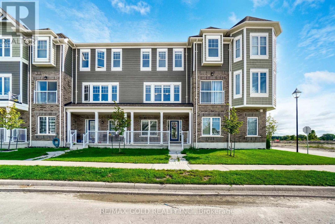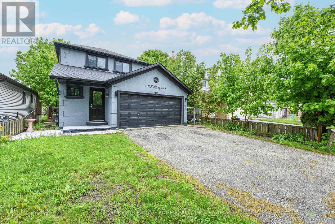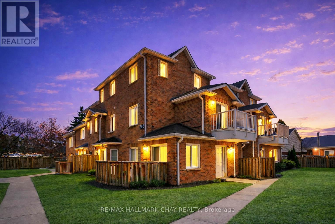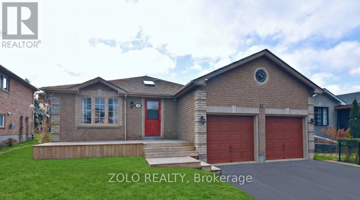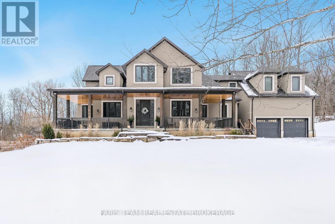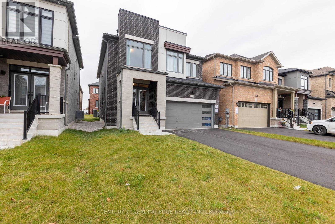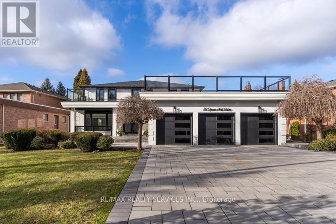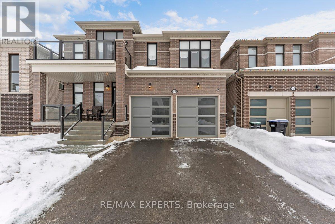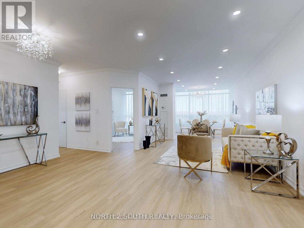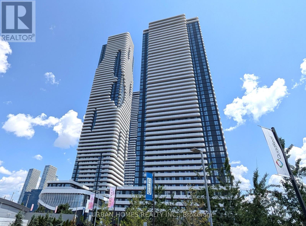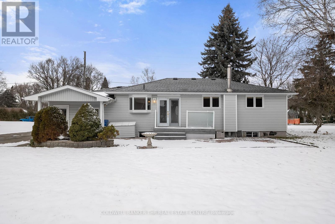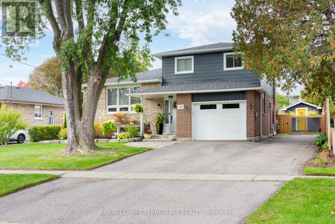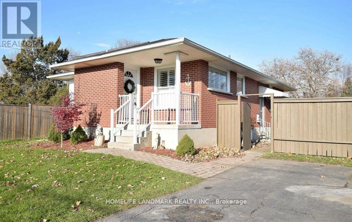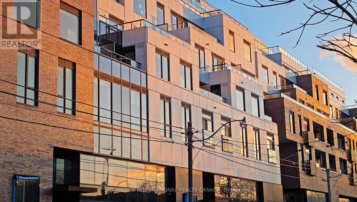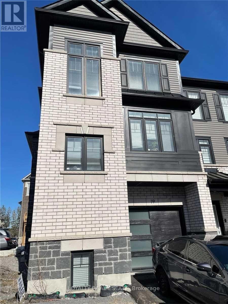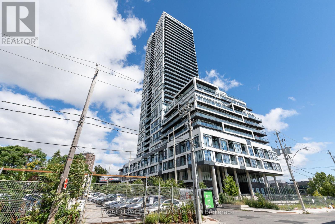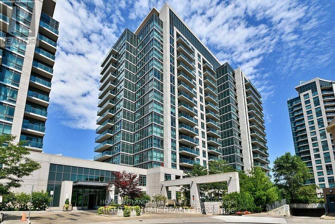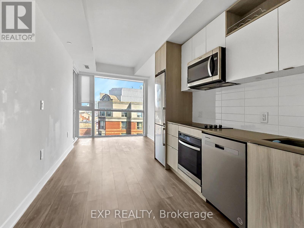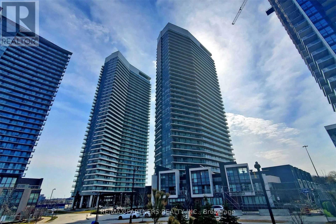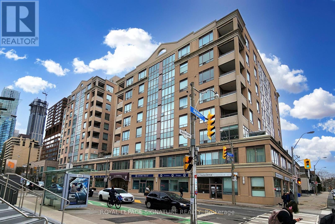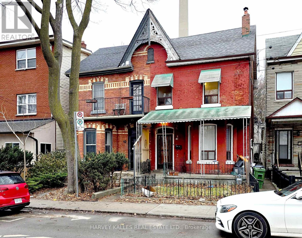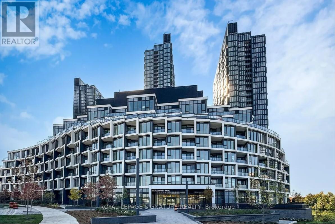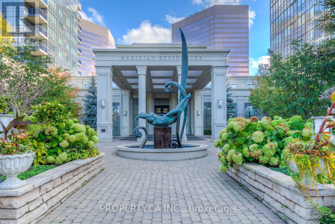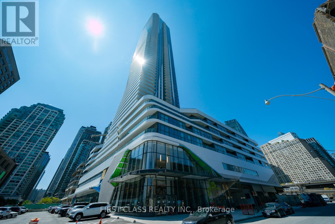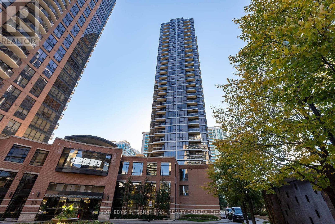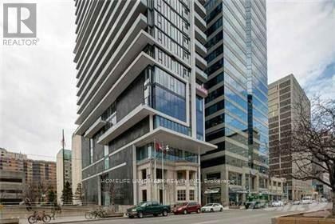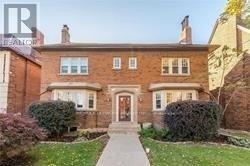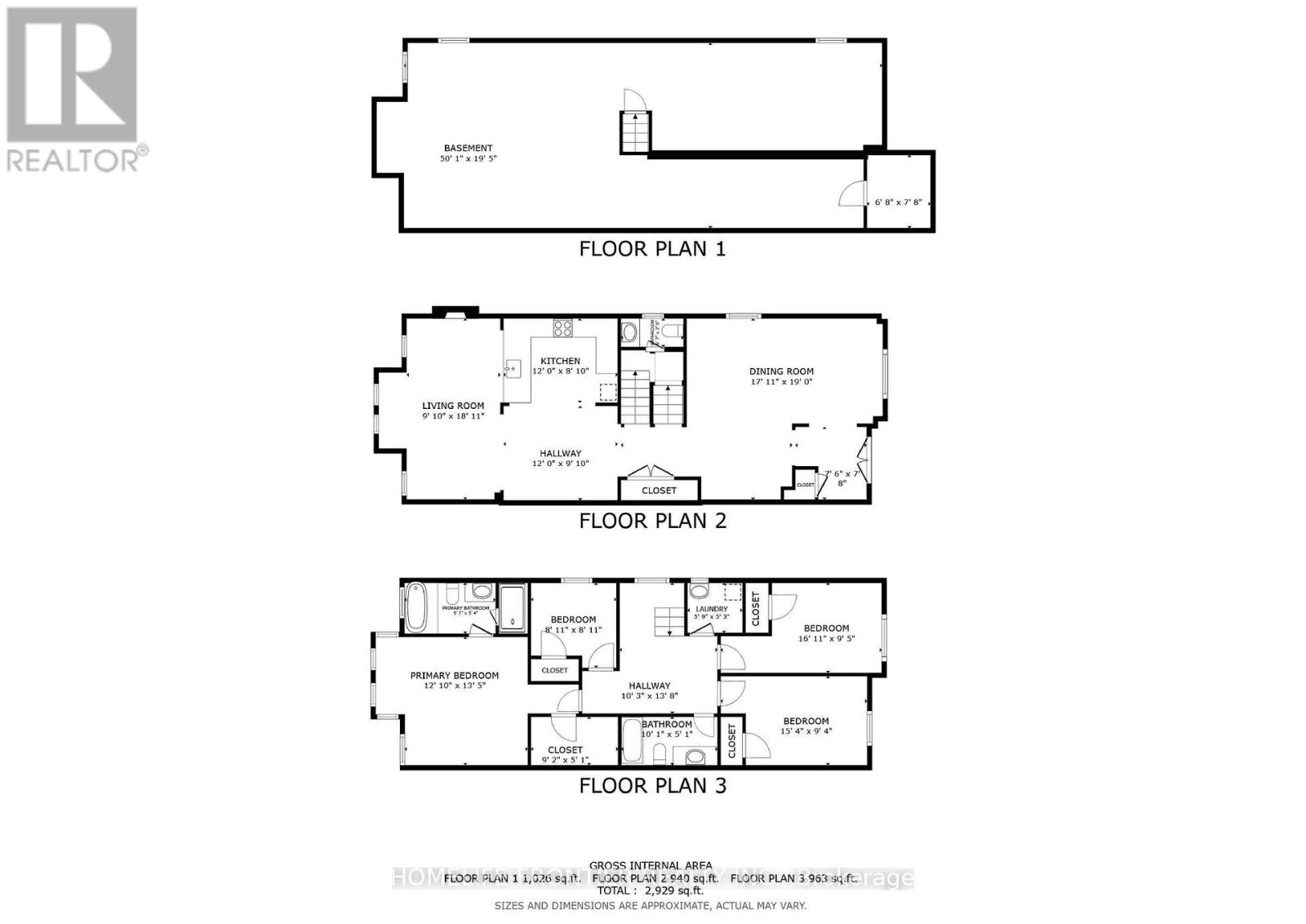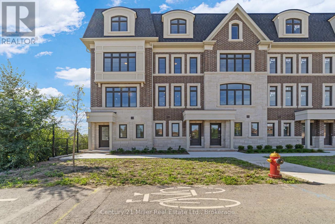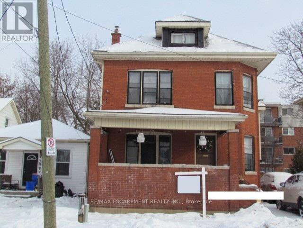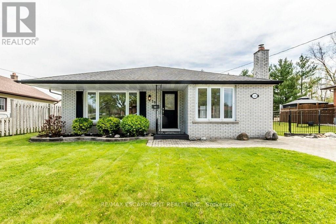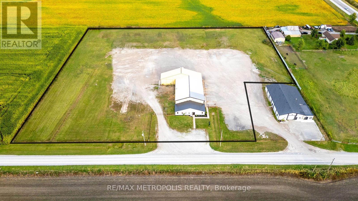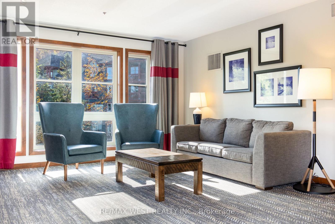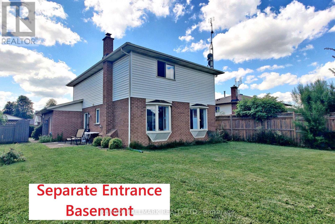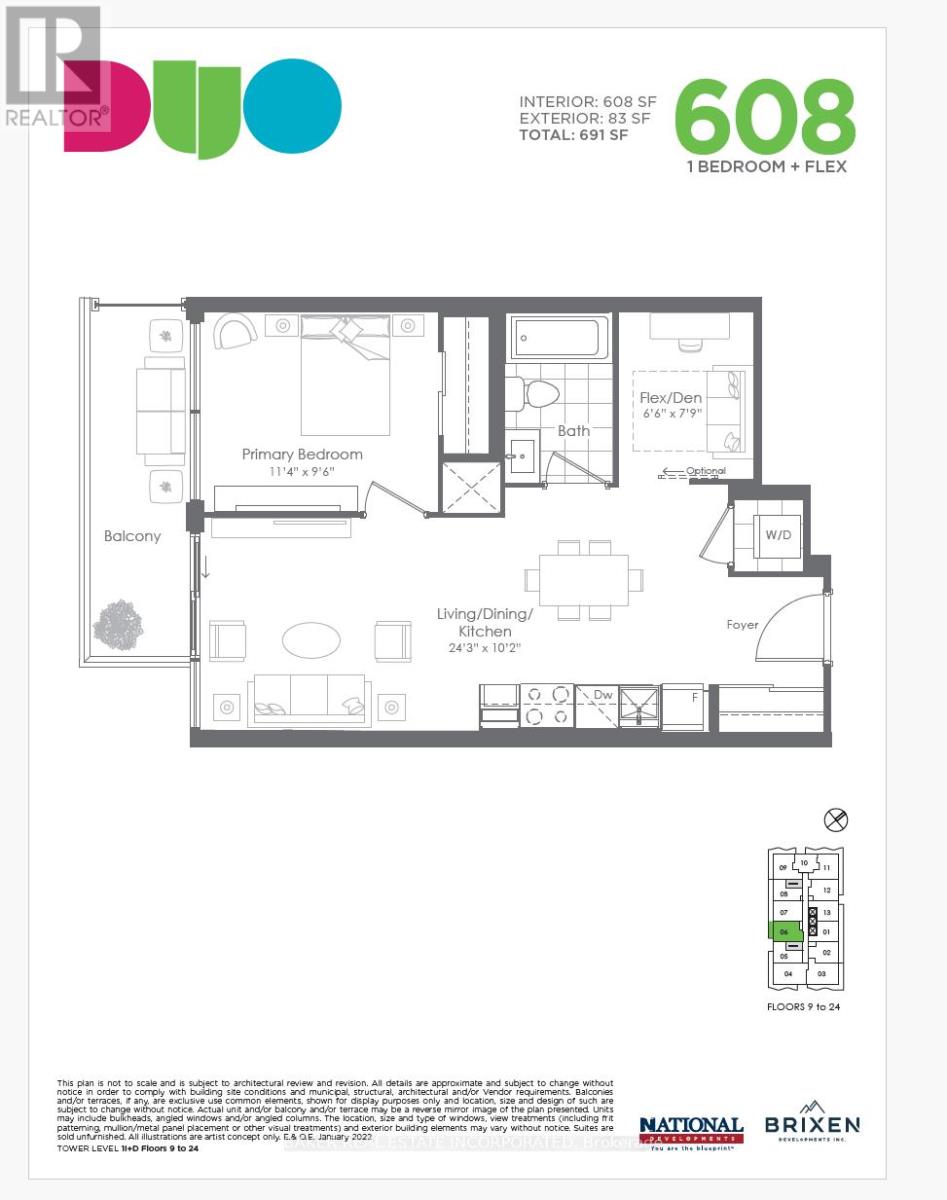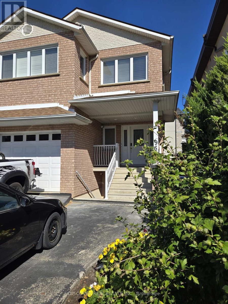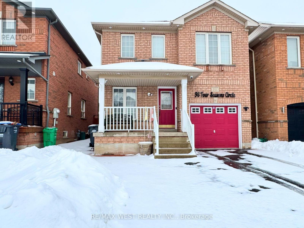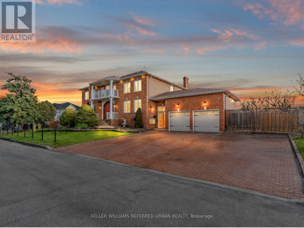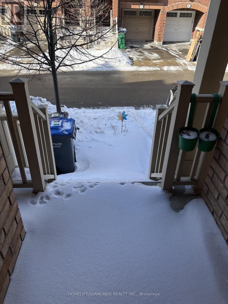Lower - 960 Bianca Court
Kitchener, Ontario
This charming 1-bedroom, 1-bathroom legal basement unit at 960 Bianca Court, Kitchener offers comfortable and modern living in the desirable Huron Woods community. Nestled on a quiet, family-friendly court and just steps from the scenic Huron Natural Area, this bright unit features a well-designed open-concept layout, a stylish kitchen with modern finishes, and a cozy living area perfect for relaxing. Enjoy the convenience of 1 driveway parking space and a peaceful neighborhood setting close to parks, schools, shopping, and transit. Offered at $1,550 per month, this unit is ideal for singles or couples seeking a welcoming place to call home. ** This is a linked property.** (id:61852)
Exp Realty
2 Marina Place
Welland, Ontario
Pristine Waterfront Walkout Basement Apartment. Discover A Unique Opportunity To Live in This Exquisite, brand-new basement apartment along Welland's Peaceful Waterfront, Featuring Stunning Views From The Master Suite And Private Balcony. Start Your Morning With A Warm Coffee As The Sun Rises, Or Wind Down In The Evening With Vibrant Sunsets Over Tranquil Waters. The Open-Concept Main Living Area Flows Seamlessly Onto A Generous 10x10-Foot Deck,Perfect For Relaxation Or Entertaining. Potential: This Property Delivers On All Fronts. Close To All Amenities: 9 Minutes To College, 9 Minutes To Mall, 27 Minutes To Niagara Falls, 38 Minutes To Canada-USA Border,. Don't Miss Out on this Remarkable Home, Located In One Of Welland's Most Desirable Canal Front Communities! (id:61852)
Icloud Realty Ltd.
Ammax Realty
Basement - 5542 Twelve Mile Trail
Burlington, Ontario
Bright one-bedroom basement unit for lease in desirable Burlington, located just minutes from excellent shopping, transit, parks, and local amenities. Rent includes heat, hydro, and water, with one driveway parking spot. The neighborhood offers easy access to nearby shopping at Maple view and Burlington Centre, walking and biking trails, and to Bronte Creek. Ideal for a professional, mature working tenant. No smoking and no pets due to the senior landlord living upstairs with allergies. (id:61852)
RE/MAX Escarpment Realty Inc.
344c - 344 Lakeshore Road E
Oakville, Ontario
Prime second floor turnkey and flexible 2577 sq ft office space for lease with elevator access and two rear parking space east of Trafalgar Road steps to the lake and all the amenities of downtown Oakville. Price per sq ft includes TMI. This office boasts a spacious and bright layout with 3private offices, 2 meeting rooms, kitchen and reception area perfect for a variety of professionals across industries such as real estate, mortgage, law, accounting, immigration, IT services and other office and service related businesses. With windows onto Lakeshore Road benefit from excellent signage exposure in a high traffic area within a well maintained boutique building. Rent includes all utilities except internet and telephone. Easily accessible to Oakville Go Transit. Available for immediate occupancy. (id:61852)
RE/MAX Aboutowne Realty Corp.
2 Milner Road
Brampton, Ontario
Welcome to this fantastic opportunity in a highly desirable neighborhood Perfect for First-time buyers or investors with potential rental income.This well-kept Detached Bungalow has 3+2 Bedrooms and 3 Washrooms. Beautifully upgraded kitchen featuring modern dark wood cabinetry, elegant granite countertops, stylish glass mosaic backsplash, and stainless steel appliances, Bright window above the double sink brings in natural light. Three spacious bright and cozy bedrooms has large windows for natural light, and hardwood flooring throughout. Upgrades[new shingles, modern flooring, and new windows]. A separate entrance to the basement.This charming home is ideally situated close to all amenities, shopping, banks, Hwy 410, schools, and parks. (id:61852)
RE/MAX Real Estate Centre Inc.
6862 Gooderham Estate Boulevard
Mississauga, Ontario
Modern Newly Renovated Brand New 2 Bedroom 1 Bath Legal Walkout Basement Apartment in the heart of Meadowvale Village. Features a huge open concept living room area, laminate throughout, Potlights spacious kitchen, 4 piece bath , 2 huge bedrooms with windows, separate laundry & ample storage space. Perfect for a small family looking for a friendly upscale neighbourhood.Close to schools, parks, hospital & major highways. 1 parking on the driveway.Tenant to share the utilities. Hurry Before its Gone. (id:61852)
Save Max 365 Realty
377 Assiniboine Road
Toronto, Ontario
Exceptional Income-Producing Investment Opportunity in a prime North York location, directly across from York University, within one of Toronto's most active and resilient rental corridors. This FREEHOLD Semi-Detached residential property has been thoughtfully configured to maximize rental income, featuring 10 spacious bedrooms and 6 full washrooms, an efficient floor plan, and a double car garage-all designed to support strong, consistent cash flow. The property is fully leased, generating a strong gross monthly rent of $9,200, which translates to an annual gross income of $110,400. The diversified rental configuration enhances income stability while reducing overall vacancy exposure. Offered at $1,325,000, this asset delivers an attractive gross ROI of approximately 8.35%, making it a compelling option for investors seeking immediate cash flow along with long-term appreciation. Its proximity to a major employment and institutional hub, combined with excellent transit connectivity, ensures sustained tenant demand throughout the year. The surrounding neighborhood is exceptionally well serviced, with easy access to TTC routes, subway stations, shopping centres, grocery stores, restaurants, cafes, banks, and everyday amenities, further supporting strong rental performance. This is a turn-key, cash-flow-positive investment in a high-growth North York market-ideal for investors looking to enhance their portfolio with a well-performing asset offering solid income today and meaningful upside potential over time. Hurry before it is gone!! (id:61852)
Cityscape Real Estate Ltd.
88 Walker Road W
Caledon, Ontario
Escape to a private 1 acre paradise in the heart of Caledon East. It isn't just a home; it's a lifestyle, offering a magical rural retreat with the convenience of being steps away from everything the village has to offer including a new elementary school opening in 2026. Imagine your children running, swimming & exploring the wooded trails, discovering the enchanting fire pit glade & splashing inthe inground pool without leaving the comfort of your backyard. The tiered deck is the perfect spot for summer bbqs & peaceful mornings surrounded by nature. Step inside this charming 5-bedroom, 3-bathroom bungaloft and feel the timeless warmth of the hardwood maple flooring that flows throughout the house. The layout is perfect for large or growing families, or those seeking main-floor living. The kitchen is both functional & inviting, with newer appliances and timeless hardwood cabinetry. With a walkout to the back deck, it's easy to move between indoor & outdoor dining. The adjoining dining room creates a seamless flow for entertaining.The spacious living room is the heart of the home, centered around a gorgeous electric fireplace that creates a relaxing atmosphere. A separate main floor library offers a quiet escape for reading or work. The main floor primary bedroom provides a private sanctuary, complete with a beautifully updated 3-piece semi-ensuite with heated floors, making this a home you can comfortably grow old in. Upstairs, you'll find two more large bedrooms with hardwood flooring & a 5-piece bathroom with heated floors. The finished basement expands your living space even further, featuring two additional bedrooms ideal for a large family, overnight guests, or a home office. The large recreation room ensures there's plenty of space for everyone to relax & play.This property is truly one of a kind. It's a rare opportunity to find a lot of this size and caliber, blending the serene escape of the country with the unbeatable convenience of town life. (id:61852)
Royal LePage Rcr Realty
3701 Keenan Crescent
Mississauga, Ontario
Welcome to 3701 , Keenan cres. This house has four good size bedrooms & two and half washroom ideal for first time home buyer & investors with good rental income potential. Freshly painted in neutral colours.New floors 2024, New quartz counter top & quartz back splash 2025, new fridge 2024, New laundry 2025, New powder room2024, main washroom & basement washroom has new vinyl floors.New faucets & new quartz counter top & sink, Basement kitchen was done 2024, Hot water tank replaced 2024,lot of pot lights.its close to all amenities , school & mart, property was previously rented at a reasonable price .Freshly painted asphalt driveway. Home inspection report available . (id:61852)
Homelife Silvercity Realty Inc.
152 Village Gate Drive
Wasaga Beach, Ontario
Welcome to 152 Village Gate - a modern, move-in ready townhome in the sought-after Georgian Sands community of Wasaga Beach. Built just 5 years ago, this 3-bedroom, 1.5-bath home offers low-maintenance living with thoughtful everyday conveniences. Attached garage with inside entry and gas furnace. Primary bedroom with a convenient 4-piece semi-ensuite. Space for 2-3 vehicles between garage and driveway. A 4-acre sports park planned just steps from your back door. Enjoy a true year-round lifestyle with easy access to kayaking, boating, hiking, biking, skiing, snowshoeing, and snowmobiling. You're also minutes from shopping plazas, the famous beachfront, and the new twin-pad arena and library. Golf enthusiasts will appreciate home owner access to The Links at New England Village Golf & Country Club. Perfect for active couples, growing families, a seasonal getaway, or savvy investors - this home blends location, convenience, and lifestyle. Don't miss this opportunity - schedule a viewing today (id:61852)
RE/MAX Gold Realty Inc.
169 Hickling Trail
Barrie, Ontario
Beautifully Renovated Home in Prime Barrie Location! Welcome to 169 Hickling Trail a move-in ready gem nestled in one of Barrie's most convenient and family-friendly neighborhoods! This extensively upgraded home features a modern kitchen with sleek quartz countertops, fresh contemporary paint throughout, and numerous recent improvements, including a rented high-efficiency furnace. Enjoy a fully fenced backyard perfect for entertaining, pets, or simply relaxing in privacy. Ideally located just minutes from Georgian College, Highway 400, shopping centers, parks, and public transit. Within walking distance to schools, churches, and a mosque making it a truly inclusive and connected community. Whether you're a first-time buyer, downsizer, or investor, this home offers style, location, and value all in one! (id:61852)
Century 21 Leading Edge Realty Inc.
14 - 502 Essa Road
Barrie, Ontario
This well-maintained 3-bedroom, 2-bathroom condo offers a rare combination of space and affordability, making it a strong option for families who want room to live without stretching their budget. The layout is functional and comfortable with just over 1300 square feet of living space for enough separation for everyday life, homework, guests, or working from home.One of the standout features is the low condo fees, helping keep monthly costs predictable and manageable. This makes ownership more accessible while still providing the benefits of condo living.Located in a family-friendly community right within the popular Essa corridor, this home is close to everyday conveniences and services, offering a practical alternative to higher-priced options without sacrificing space. If you are looking for a sensible, long-term place to call home, this condo is well worth considering. (id:61852)
RE/MAX Hallmark Chay Realty
21 Columbia Road
Barrie, Ontario
Bright & Spacious 3+1 Bedroom Bungalow with Finished Basement in South Barrie Welcome to this well-maintained, move-in ready bungalow located in one of South Barrie's most family-friendly neighborhoods. Perfect for families or professionals seeking space, comfort, and convenience. The main level offers a sun-filled open-concept living and dining area, highlighted by a large bay window. The eat-in kitchen provides plenty of space for daily meals and features a walkout to a private backyard and deck. Three generously sized bedrooms are located on the main floor, including a primary bedroom with semi-ensuite access. The finished basement adds exceptional value with a large recreation room, an additional bedroom, a full bathroom, and ample storage-perfect for a home office, guest space, or growing family. Enjoy a quiet residential street, a large backyard, and ample parking with an attached garage and driveway. Prime Location Minutes to schools, parks, shopping, transit, and quick access to Highway 400-everything you need is right nearby. (id:61852)
Zolo Realty
400 Lloyd's Lane
King, Ontario
Top 5 Reasons You Will Love This Home: 1) Leave the bustle of city life behind as you travel down a quiet private road to your nearly 20-acre sanctuary, surrounded by nature, with nothing but the stars and moon lighting up peaceful nights, this property offers a true escape and a complete lifestyle shift 2) Above the garage, a separate bachelor-style suite awaits, complete with its own kitchen, bathroom, heating system, and hot water tank, ideal for guests, in-laws, or independent teens, it offers its own entrance and can also be accessed through the upper level of the main home 3) Designed to suit every stage of life, the main level features a spacious primary bedroom with a luxurious ensuite and a massive walk-in closet, offering convenience, comfort, and timeless elegance 4) Benefit from reduced property taxes thanks to the optional Managed Forest Tax Incentive Program, an added bonus for those who value both land and savings 5) Feel like you're miles away at the cottage while enjoying everyday convenience, just 30 minutes to Pearson Airport, under 10 minutes to Highway 400, and only minutes to shopping, groceries, and amenities with Bell Fibe already installed to the house, giving you lightning-fast internet for work, streaming, or staying connected while enjoying your private retreat. 4,127 above grade sq.ft. plus an unfinished basement. (id:61852)
Faris Team Real Estate Brokerage
163 Fallharvest Way
Whitchurch-Stouffville, Ontario
Stunning detached home with double car garage in the highly desirable Whitchurch-Stouffville community. Built by renowned Fieldgate Homes, this modern brick and stone residence welcomes you with an impressive double-door entry and a bright open-concept layout. Featuring 9-foot ceilings on both levels and elegant hardwood flooring on the main floor. The chef's kitchen is beautifully appointed with a central island, granite countertops, stainless steel appliances, and extended white cabinetry. The sun-filled family room offers a cozy gas fireplace and large windows. Convenient main-floor laundry. Upstairs showcases four spacious bedrooms and three full bathrooms. Unfinished basement with builder's side entrance provides excellent potential for future rental income or additional living space. Generous backyard ideal for outdoor enjoyment and family fun-perfect for comfortable, quality living. (id:61852)
Century 21 Leading Edge Realty Inc.
30 Queen Post Drive
Vaughan, Ontario
Stunning Detached Offering 4+3 bedrooms, 5 bath residence located in the East Woodbridge neighborhood. This home has undergone extensive renovations, showcasing premium finishes throughout. The custom kitchen, complete w/ a central island & top-of-the-line appliances, combined with family-sized dining room, creating a perfect setting for effortless entertaining. Step out onto the interlocked patio, which overlooks the private yard. The well-designed layout offers a main floor family room with a gas fireplace, main floor laundry area, and convenient access to the 3-car garage. Primary bedroom suite on the 2nd level, featuring his & hers walk-in closets as well as a luxurious 5 pc ensuite bath. Three additional bedrooms and two well-appointed 4 pc baths complete the 2nd floor. The finished basement offers a separate side entrance, living room, a Kitchen, 3 Bedrooms and 3 Pc Bath. (id:61852)
RE/MAX Realty Services Inc.
1438 Davis Loop
Innisfil, Ontario
Your Dream Home !!! Spectacular Bright Warm Spacious New 3, 088 sqft by Ballymore - the largest model in the Harbourview Project back on a Ravine, with years remaining on Tarion Warranty included. Natural lights throughout, the property features a relaxing timeless design with a walkout basement. Huge open concept separate Dinning, Kitchen and family room. Main Floor Office and inside soaring 9 ft ceilings and hardwood flooring frame an inviting open-concept. The chefs kitchen is perfect for entertainment, equipped with Brand-New Appliances, a walk-through pantry, and a bright Quartz countertop and a breakfast area that opens to the backyard. The large mudroom with large closet offers direct garage-to-basement access. On the second floor, breathtaking retreat to the primary suite, featuring two walk-in closets and a luxurious 5-piece ensuite with double sinks, a free standing tub, and a massive frameless glass shower. Each of the 4 bedrooms includes its own walk-in closet, and bathroom while the Main-floor laundry room is equipped with a new washer and dryer which adds ease to daily living. With brand new appliances and many upgrades, every detail has been carefully considered to perfection. Perfectly situated in a family-friendly neighborhood, you're just minutes from major highway, Go Transit, Lake Simcoe, the Marina, local dining, shopping, trails, and parks. This home offers the perfect balance of modern luxury and lakeside lifestyle, a rare opportunity not to be missed! (id:61852)
RE/MAX Experts
Ph27 - 32 Clarissa Drive
Richmond Hill, Ontario
Welcome to a fully renovated, professionally designed 2-bedroom, 2-bathroom luxury suite spanning over 1,200 sq. ft. 9' ceilings, PENTHOUSE. Experience breathtaking panoramic views in the heart of Richmond Hill! Every inch of this unit has been upgraded with high-end custom finishes, including crown mouldings, smooth ceilings, pot lights throughout, and premium waterproof vinyl flooring.The stylish, modern custom kitchen features quartz countertops and backsplash, a breakfast island, ample storage, and brand-new, never-used stainless steel appliances (fridge, slide-instove, over-the-range microwave, dishwasher), plus a washer & dryer. Two bright bedrooms with a walk-out to a large balcony, custom closet organizers and two beautifully custom proffesionally renovated bathrooms. Enjoy a spacious open-concept living and dining area perfect for entertaining, with seamless access to your private balcony showcasing unobstructed panoramic views. Additional highlights include custom curtains, modern light fixtures, 1 owned parking spot, and 1 locker. Ideally located just steps from Yonge St., shops, restaurants, transit, and top-rated schools. This penthouse offers the perfect blend of luxury, comfort, style, and convenience. Move inand start living your dream lifestyle today! (id:61852)
North 2 South Realty
5115 - 195 Commerce Street
Vaughan, Ontario
Experience luxury living in this new northeast-facing corner unit, featuring a 1-bedroom plus den layout on the 51st floor. This condo boasts abundant natural light with expansive floor-to-ceiling windows and two private balconies offering breathtaking panoramic views in the vibrant heart of Vaughan. The modern open-concept design includes a model kitchen with high-end built-in appliances, quartz countertops and backsplash, and convenient in-suite laundry. Enjoy top-tier building amenities such as a 24-hour concierge, elegant lounges, and versatile party/meeting rooms. Ideally located steps from the TTC VMC Subway and Viva Transit, with quick access to Hwy 400/407, York University, Seneca College, Costco, IKEA, Cineplex, restaurants, grocery stores, and shopping. (id:61852)
Urban Homes Realty Inc.
19 Farr Avenue
East Gwillimbury, Ontario
Welcome to the heart of Sharon. This exceptionally cared-for family home has been owned by the same family for almost 20 years. Located in one of East Gwillimbury's most sought-after communities, the home is just minutes from parks, top-rated schools, shopping, the new EG Living Centre, and the 404-making daily life convenient and connected. Situated on a large, flat 100 x 150 ft lot, this 3-bedroom property offers exceptional versatility and endless possibilities. The garage has been converted into a spacious family room featuring vaulted ceilings and a walkout to the backyard, while the kitchen also provides direct access to the yard for effortless indoor-outdoor living. The finished basement includes a large rec room that could easily be converted into an in-law suite or rental unit. With its flexible layout, this home truly offers opportunities to adapt to your family's needs. Home is being sold "Sold Where-Is, As-Is". (id:61852)
Coldwell Banker The Real Estate Centre
382 Nipigon Street N
Oshawa, Ontario
Welcome to 382 Nipigon St. N - a fully and professionally renovated 3+1 bedroom, 4-bathroom home that truly stands out. This stunning 5 level side-split has been meticulously updated with exceptional attention to detail throughout and offers over 2,000 sq. ft. of finished living space, providing room for the whole family to live, work, and entertain comfortably. Step outside to a fully landscaped backyard featuring new fencing, a two-level deck with a gas firepit, and thoughtfully designed perennial gardens-your own private outdoor retreat. Step inside to be greeted by herringbone tile flooring and a barn-door style closet, offering the first glimpse of the many custom features this home provides. The main level boasts a stylish living room complete with a gas fireplace, along with a thoughtfully designed powder room. The open-concept kitchen and dining area is perfect for both everyday living and entertaining, featuring tile flooring throughout, quartz countertops, a centre island, a wine bar, and a walkout to the backyard. Upstairs, the primary bedroom offers custom built-in closets and a private 3-piece ensuite. Across the hall, a 4pc bathroom, two additional bedrooms showcase hardwood flooring, ample closet space, and custom built-ins. The lower level expands your living space with a recently finished recreation room, an office, and a full 4-piece bathroom. Completing the home is a basement utility room that provides generous storage and workspace for the handyman or hobbyist. (id:61852)
Royal LePage Terrequity Realty
110 Front Street E
Whitby, Ontario
The Location Is The Key! This Solid Brick Bungalow Is Located In Whitby Shores Minute Drive/Walk To Go Station, 401, Iroquois Sports Arena, Restaurants, Lake, Marina, Walking Trails, Minutes To Downtown Whitby. Featuring 6 Large Driveway Parking to Use. A Fenced Yard, It sits Cross The Park. Seperate Side Entrance To The Finished Basement. (id:61852)
Homelife Landmark Realty Inc.
314 - 1050 Eastern Avenue
Toronto, Ontario
Excellent opportunity to secure a brand-new 1 Bedroom, 1 Bathroom suite in QA Condos through an assignment sale at a loss. The unit is already tenanted with an A+++ tenant, offering immediate rental income, no vacancy, and no leasing costs. Final closing: mid-end February. Ideal for investors seeking a turnkey property in a high-demand area. Located in the heart of Coastal Queen East, Queen & Ashbridge sits perfectly between the scenic parks and boardwalks of The Beaches and the vibrant cafés, shops, and character streets of Leslieville, with Ashbridges Bay nearby and downtown Toronto just minutes away. One of the best new buildings in The Beaches area, offering exceptional lifestyle and long-term value. (id:61852)
Sotheby's International Realty Canada
19 Ambereen Place
Clarington, Ontario
FURNISHED SHORT TERM RENTAL - AAA+ tenants only! Executive-style corner townhouse-feels like a semi-detached-situated in a prime Bowmanville location at Scugog St & Concession Rd 3. Bright, spacious layout with modern finishes and an open-concept design. Steps to schools, parks, grocery stores, and community amenities. Basement included. 8 Minutes from Hwy 407. 7 minutes from Hwy 401. Near proximity to KPG and GM plants. All the amenities are within 3 to 5 minutes. Golf course within 5 minutes (id:61852)
Loyalty Real Estate
1804 - 5 Defries Street
Toronto, Ontario
Toronto's vibrant Corktown. Freshly Painted & Ready To Move In. 2 bedroom 2 bathroom condo in an amazing walk everywhere location with a clear south view of the lake. Very spacious 9 ft. ceilings and bright sun-drenched lake views with 100 sq. ft. balcony. The kitchen is combined with dining and living room. 2 real bedrooms. So many fantastic amenities: well-equipped gym, media/party room, outdoor pool, outdoor lounge & BBQ area, 24-hour concierge for added security. This neighbourhood includes easy downtown access, 24-hour transit, minutes to highway, parks and so much more. (id:61852)
Royal LePage Signature Realty
901 - 35 Brian Peck Crescent
Toronto, Ontario
High Demand Scenic on Eglinton Condos!Freshly painted bright corner unit with spacious and functional open concept layout. Features 9 ceilings, two bedrooms, two baths including primary with 3-pc ensuite, and an expansive wrap-around balcony offering unobstructed north views over parkland and south views of the City skyline & CN Tower.Outstanding building amenities include indoor pool, fully equipped gym, yoga studio, bike storage, seasonal BBQ area, guest suites, party/dining room with kitchen, and 24-hr concierge. Includes 1 underground parking and 1 locker.Fantastic location: 5 minutes walk to Leslie LRT station, quick access to DVP, steps to shopping, parks, and schools. Truly a perfect combination of comfort, convenience, and incredible views. (id:61852)
Homelife Landmark Realty Inc.
408 - 70 Princess Street
Toronto, Ontario
Welcome to Suite 408 at 70 Princess Street, where downtown living meets "why would I ever leave?" vibes. This bright and stylish one-bedroom, one-bathroom condo offers over 500 square feet of smartly designed space with 9 foot ceilings that make everything feel bigger, including your mood. Vinyl flooring runs throughout, so spills, pets, and dramatic entrances are all welcome. The modern galley kitchen is sleek, functional, and perfectly positioned for pretending you are on a cooking show, even if you are just reheating leftovers. The open-concept layout flows seamlessly into the living area, framed by floor-to-ceiling windows that flood the space with natural light. Step out onto your open balcony for fresh air, city views, or your morning coffee while you judge traffic from above. The bedroom has its own window and view, because even your sleep deserves natural light. This building does not believe in modesty when it comes to amenities. You get tons of them, plus 24-hour concierge service so you always feel important. Located steps from literally everything downtown Toronto has to offer, this is the kind of place where your car might start to feel neglected. Live, work, eat, repeat. All from Suite 408. (id:61852)
Exp Realty
2501 - 115 Mcmahon Drive
Toronto, Ontario
Highly Desirable Heart of North York * 1-bedroom plus Open Den * 9ft Ceilings * Bright Living Area with Walkout to Private Balcony * Modern Kitchen Featuring Integrated Appliances and Custom Cabinetry * Luxurious Bathroom with Marble Tile Finishes * Includes 1 Locker and 1 Parking Space * Upscale building offering premium amenities, including a gym, indoor pool, and 24-hour concierge * Prime location with easy access to highways, subway, GO station, hospitals, parks, grocery stores, restaurants, and retail shops. (id:61852)
RE/MAX Partners Realty Inc.
209 - 980 Yonge Street
Toronto, Ontario
Incredible Opportunity! Over 900 sq/ft of Sunlit Space, Boasting Brand New Engineered Wood Floors! Open Concept Living/Dining Combined with the Kitchen Offers the Perfect Setting for Entertaining! Private Bedroom is Massive and Boasts a Large, Separated "walk in" Closet for Dressing/Sitting. Wall-to-Wall Mirrored Closets. Four Piece Ensuite. Tons of Storage in the Unit Along with a Locker Across the Hall on the Same Floor! Professionally Managed Condo with 24hrConcierge Service and Visitor Parking. Awesome Rooftop Patio for Entertaining on Beautiful Nights as well as a Party Room and Billiards Space! Steps to all the Top Restaurants, Ramsden Park and Rosedale Valley! Lots of Visitor Parking in Back. Rosedale Subway is a Two Minute Walk and Minutes to the Downtown Core! This Space Does Not Disappoint and awaits your special touch! Space is Virtually Staged. (id:61852)
Royal LePage Signature Realty
12 Bellevue Avenue
Toronto, Ontario
KENSINGTON MARKET 3 BEDROOM WITH PARKING! 12 Bellevue Ave is a 3-bedroom semi-detached home with a separate basement apartment, located in the heart of Kensington Market. The property offers a flexible layout that can work well for a single-family residence with supplementary income from the basement, or for buyers considering longer-term customization. The main floors feature generous room sizes and good natural light from large windows throughout. A gas fireplace provides a comfortable focal point to the living space. The layout allows for a range of configurations, making it suitable for owner-occupiers, multi-generational living, or those who want to adapt the space over time to better suit their needs. The second floor includes three bedrooms and two bathrooms, providing functional separation between living and sleeping areas and accommodating a variety of household needs. At the rear of the home, there is a backyard patio with access to the laneway, providing outdoor space and practical rear entry. Laneway access also leads to parking at the back of the property. Directly across from Bellevue Square Park, the home benefits from an open outlook and a sense of separation from the surrounding streetscape. The location is central and highly walkable, with close proximity to the University of Toronto, OCAD University, Toronto Metropolitan University, and George Brown College, as well as Kensington Market's shops, cafés, and transit options. Overall, this is a practical option for buyers looking to live in a central location while maintaining flexibility for future use or improvement. Main floor 945 sq ft, 10 ft ceiling height. Second floor 917 sq ft, 9 ft 6inch ceiling height. Basement 917 sq feet, 6 ft 4 inch ceiling height. Total including basement 2,279 sq feet (From floor plans) (id:61852)
Harvey Kalles Real Estate Ltd.
511 - 1 Kyle Lowry Road
Toronto, Ontario
Spacious, Bright 2 bedrooms, 2 Bathrooms,1 Parking with EV charger, 1 Locker, unit in a Brand New Building by Aspen Ridge with upgraded finishes, Open View in the vibrant area at Don mills & Eglinton, Steps to the TTC and LRT station. Just minutes to Shops at Don mills, Restaurants and many more. Do not miss it. (id:61852)
Royal LePage Signature Realty
2127 - 25 Greenview Avenue
Toronto, Ontario
Tridel Luxury Condo at Yonge/Finch. Discover this rare 3-bedroom unit featuring laminate flooring and fresh paint throughout. This well-maintained condo boasts a kitchen with a cozy breakfast area and breathtaking views. Conveniently located just steps from the subway station, Viva station, TTC, shopping centers, banks, restaurants, and more.Enjoy a wealth of amenities, including a sun-filled indoor swimming pool, sauna, party room, golf center, billiards room, 24-hour security, guest suite, and much more! (id:61852)
Property.ca Inc.
1302 - 28 Freeland Street
Toronto, Ontario
Step into modern comfort and style at 28 Freeland St in this stunning 2 bedroom, 2 bathroom suite offering exceptional lake views and premium urban living. This Bright and spacious unit features a modern open-concept layout, floor- to-ceiling window, upscale finishes, and a sleek contemporary kitchen perfect for cooking and entertaining. Enjoy the serenity of water views right from your living room or balcony. Parking is included, adding covenience to this already desirable downtown location. Situated stops from the waterfront, transit, Union Station, Shops, Dining, and Toronto's vibrant lifestyle amenities, this unit offers the best of city living with comfort and style. Ideal for professionals or couples seeking a high-end rental in a prime location. Don't miss this opportunity to call Home one of Toronto's most sought-after addresses. (id:61852)
First Class Realty Inc.
2612 - 23 Sheppard Avenue E
Toronto, Ontario
Welcome To The Luxurious Minto Springs At Minto Gardens! This Renovated 1-bedroom, 1-bathroom Unit Features Soaring 9ft Ceilings And A Spacious Open-concept Living Area With A Walkout To A Private Balcony. The Beautiful Modern Kitchen Is Designed For Both Functionality And Style, Perfect For Urban Living. Enjoy The Elegance Of Sleek Finishes And An Amazing Layout That Makes This Unit A True Gem. Immerse Yourself In The Exceptional Amenities, Including A Lounge, Media Room, Fitness Center, Billiards, Party Room, Swimming Pool, Whirlpool, And Steam Room. Just Steps Away From The Ttc And World-class Dining, This Location Offers The Best Of City Living. Discover The Perfect Blend Of Luxury And Convenience At Minto Springs! (id:61852)
Sotheby's International Realty Canada
2702 - 426 University Avenue
Toronto, Ontario
Experience The Best Of City Living With This Stunning One Bedroom Luxury Condo In The Heart Of Toronto Downtown Core. Large One Bedroom Unit In The Building With West View. Just Steps Away From The Subway, U Of T, Ocad, Hospitals, University Health Network, Financial District, Shops And Restaurants, Making It The Epitome Of Convenience. The Open Concept Space Boasts A Modern Kitchen, Central Island, Granite Countertop, Perfect For Both Cooking And Entertaining. Enjoy Unobstructed Views That Stretch Far And Wide, Providing The Cityscape Right From Your Living Room. The Unique And Prestigious Rcmi Condos, A Testament To Luxury Living In The City. Don't Miss Your Chance To Live At The Center Of It All. Very Practical Layout. Sun Filled And Modern. This Condo Is Conveniently Situated Next To The Subway For Easy Access To Transportation. (id:61852)
Homelife Landmark Realty Inc.
2 - 470 Oriole Parkway
Toronto, Ontario
Massive 1500SF 3 Bedroom 2 Washroom Apartment on Oriole Parkway w/ Rare Wood Burning Fireplace on the Main Floor of 2 Storey Building. Hardwood Floors Throughout; Separate Living and Dinning Rooms with Pass-Through Opening form Kitchen. Dedicated Laundry off the kitchen. Steps from Fantastic Parks and Schools and 1 Block from the New Eglinton Line Transit. Rear Parking Available. (id:61852)
RE/MAX Ultimate Realty Inc.
246 Inspire Boulevard
Brampton, Ontario
Immediate Move in available. Freshly painted, bright, and spacious corner unit located in the desirable Mayfield and Dixie area of Brampton. This home features 4 large bedrooms and 3 washrooms, a double car garage with remotes, and hardwood flooring throughout the main level. Enjoy an open-concept layout with stainless steel appliances, upper-level laundry, and a generous primary bedroom complete with an ensuite bathroom and walk-in closet. Conveniently located close to highways, schools, parks, GO Transit, and just steps from grocery stores.******The legal rental price is $3,469.39, a 2% discount is available for timely rent payments. Additionally, tenants who agree to handle lawn care and snow removal will receive a $200 monthly rebate. With both discount and rebate applied, the effective rent is reduced to the asking price $3,200. (id:61852)
Homelife Frontier Realty Inc.
48 - 2140 Trafalgar Road
Oakville, Ontario
Welcome to Unit 48, the Grenville model at Uptown Oakville by DiCarlo Homes. This thoughtfully designed townhome offers a functional layout with contemporary finishes, ideal for modern living in one of Oakville's most connected communities.This unfinished unit includes all standard features as per the Uptown Oakville community by DiCarlo Homes, along with the optional third-floor layout, providing an additional room that can be used as a home office, guest room, or bedroom. The added floor enhances both flexibility and overall livability, making the home well suited for professionals, families, or those needing dedicated work-from-home space.Photos are from the model home and are intended to showcase layout and design potential. Buyers will have the opportunity to personalize interior finishes through the builder's design centre, allowing for a tailored and custom feel.Uptown Oakville offers a vibrant urban setting with everyday conveniences close by, including shopping, restaurants, parks, public transit, and easy highway access. A well-planned community that blends modern design with practical living.An excellent opportunity to secure a new townhome with added space and customization options in a highly desirable Oakville location. (id:61852)
Century 21 Miller Real Estate Ltd.
5 Fleet Street
Brantford, Ontario
Welcome to 5 Fleet Street, Brantford - a spacious 2.5-storey detached home offering excellent investment potential or a great option for owner-occupiers. Featuring 3+2 bedrooms and a separate side entrance to the basement, this property is currently rented month-to-month, generating $3,400 per month. Vacant possession can be provided with 60 days' written notice to the tenants. Conveniently located near schools, parks, shopping, and public transit. No interior photos available due to tenant privacy (id:61852)
RE/MAX Escarpment Realty Inc.
30 Terrace Avenue
Welland, Ontario
Charming 3-Level Backsplit - Perfect Family Home in a Quiet, Convenient Location! Welcome to this beautifully maintained 3-level backsplit offering a perfect blend of comfort, functionality, and outdoor enjoyment. Located in a quiet, family-friendly neighborhood with no rear neighbours, this home is ideal for families looking for privacy without sacrificing convenience. Step inside to discover a bright and spacious layout featuring 3 generously sized bedrooms and a full 4-piece bathroom. The original carport has been thoughtfully converted into a cozy family room with numerous windows and sliding door access to the backyard along with a gas fireplace, adding valuable living space perfect for entertaining or relaxing. The eat-in kitchen is a delight, complete with gas stove, tube lighting for natural brightness, and plenty of space for family meals. The fully finished basement offers even more room to grow, with a large rec room, home office, or guest space. Central vac rough-in adds future convenience. Freshly painted throughout, updated light fixtures and electrical switches. Outdoor living is a dream with this property! Enjoy a fully fenced large backyard, mature trees in the back, lots of wildlife, and a stunning above-ground pool with a spacious deck featuring built-in seating - professionally opened and closed every year. You'll also find a large shed and two additional storage sheds to keep everything organized. The triple-wide interlock driveway offers ample parking for multiple vehicles. All this is located close to parks, shopping, and public transit, making everyday life a breeze. Don't miss your chance to own this lovingly cared for home in a peaceful setting with all the right features! Some photos are virtually staged. (id:61852)
RE/MAX Escarpment Realty Inc.
4216 Waterworks Road
Petrolia, Ontario
TRUCK & TRAILER PARKING & STORAGE AVAILABLE FOR MONTHLY LEASE! PARK YOUR TRUCK & TRAILER SECURELY IN OUR FACILITY IN THE HEART OF THE AGRICULTURAL & INDUSTRIAL SECTOR OF PETROLIA. LOCATED ON THE CORNER OF WATERWORKS & PETROLIA LINE, 15 MIN FROM HWY #402 ACCESS & BLUEWATER BRIDGES CROSSING (US BORDER). COMPLETELY SECURED BY FENCE & GATE, LOCKED BY 5PM, CAMERA MONITORED. PROMINENT "LAMBTON FLEET MAINTENANCE INC." HEAVY TRUCK & TRAILER REPAIR FACILITY IS CONVENIENTLY LOCATED ON SITE FOR ALL YOUR TRUCK NEEDS. MONTHLY PRICE IS: $150.00 + HST. TRUCK & TRAILER ATTACHED IS: $200.00 PER MONTH + HST. (id:61852)
RE/MAX Metropolis Realty
232 - 152 Jozo Weider Boulevard
Blue Mountains, Ontario
CORNER SUITE SLOPE-SIDE! Rarely offered corner suite right at the base of the Silver Bullet Chair Lift, this fully furnished 2-bedroom, 2-bathroom in the popular low-rise Weider Lodge offers over 1,000 sq. ft. of bright, open-concept living with spectacular views of the ski hill, pool, and Village. The oversized deck is a true highlight, offering beautiful views of the Weider Lodge pool and Village pond, with partial tree coverage that provides natural privacy while still providing a resort atmosphere. The spacious layout features a full kitchen, two generous bedrooms, and two full bathrooms, making it perfect for family getaways & generating income. The suite participates in the Blue Mountain Village Rental Program, generating strong, consistent returns (grossing over $77,000 annually in 2025) while still allowing generous owner use (10 days per month) .Enjoy full access to resort-style amenities, including an outdoor seasonal pool, year-round hot tub, fitness centre, sauna, owner ski locker, underground parking, and 24-hour front desk service. Condo fees include all utilities. HST may be applicable (can be deferred with an HST number). A 2% + HST Blue Mountain Village Association entry fee applies on closing, with an annual BMVA fee of $1.08 + HST per sq. ft. (id:61852)
RE/MAX West Realty Inc.
7863 Alfred Street
Niagara Falls, Ontario
Welcome to 7863 Alfred Street -a rare opportunity in the desirable West Wood community of Niagara Falls, where space, safety, and smart investment potential come together. Situated on an impressive 50 x 124 ft lot, this beautifully maintained 2-storey detached home with a double-car garage offers nearly 1,800 sqft of finished living space in a quiet, family-friendly neighbourhood known for pride of ownership. Ideal for homeowners, multi-generational living or buyers seeking long-term value. The main level features a bright, open-concept layout with sun-filled living and dining areas flowing into a spacious eat-in kitchen with quartz countertops. Skylights and California shutters enhance natural light, while direct access to the attached 2-car garage adds everyday convenience and flexible workspace potential. Upstairs offers three generous bedrooms, including a primary suite with dual closets and a private ensuite. Two additional bedrooms share a stylish four-piece bathroom, also finished with quartz counters. The separate-entrance finished basement provides excellent versatility. This space may be suitable for an in-law suite or secondary living area, subject to buyer's due diligence and municipal approvals. Buyers may explore the potential for supplemental rental income to help offset ownership costs. All rental use, income amounts, and compliance to be independently verified by the buyer. The lower level includes a cozy wood-burning fireplace, ample storage, and flexible living space. Enjoy a fully fenced, landscaped backyard, perfect for entertaining, children, or pets, plus a newer shed for added utility. Recent updates include roof, A/C, flooring, select windows and California shutters, offering move-in confidence. Conveniently located approximately 10 minutes to downtown Niagara Falls, close to schools, parks, shopping and commuter routes. A solid home. A safe community. An opportunity to explore additional income potential. Book your private showing today. (id:61852)
RE/MAX Hallmark Realty Ltd.
2306 - 260 Malta Avenue
Brampton, Ontario
1 Bed + Flex with a great Layout plus Parking in the Brand New Duo Condos. 608 sq ft 1 Bed + Flex with a Large 83 sq ft Balcony, 9' ceiling, wide plank HP Laminate Floors, DesignerCabinetry, Quartz Counters, Backsplash, Stainless Steel Appliances. Amazing Amenities readyfor immediate Use. Rooftop Patio with Dining, BBQ, Garden, Recreation & Sun Cabanas. PartyRoom with Chefs Kitchen, Social Lounge and Dining. Fitness Centre, Yoga, Kid's Play Room, Co-Work Hub, Meeting Room. Be in one the best neighbourhoods in Brampton, steps away from theGateway Terminal and the Future Home of the LRT. Steps to Sheridan College, close to MajorHwys, Parks, Golf and Shopping (id:61852)
Baker Real Estate Incorporated
Room - 963 Hampton Crescent
Mississauga, Ontario
Modern, fully furnished, high ceiling, walk to Lake and at close vicinity of Walmart, Lakeshore, shopping center. It is a 3 bedroom apartment and the kitchen and Bathroom is shared. Each of the room is occupied by a single none smoking person. (id:61852)
Discover Real Estate Inc.
98 Four Seasons Circle
Brampton, Ontario
Welcome to this bright and spacious 2-storey detached home nestled in a fantastic, family friendly neighbourhood. This large residence showcases freshly laid laminate flooring with absolutely no carpet, offering a sleek, modern look and easy maintenance. Featuring 4 generously sized bedrooms, the home is filled with natural light and an open, airy feel. Enjoy the convenience of one garage parking space plus one driveway spot. Ideally located just minutes from Mount Pleasant GO Station, top schools, transit, parks, and everyday amenities. Tenant to pay 70% of all utilities. A wonderful opportunity to lease a stylish, move-in-ready home in a prime location! Basement not included. (id:61852)
RE/MAX West Realty Inc.
33 Redberry Parkway
Toronto, Ontario
Welcome to a truly exceptional residence-an architectural masterpiece that defines luxury living. Situated on a prominent professionally landscaped corner lot in the most prestigious pocket of the GTA, this immaculate home commands attention from the moment you arrive. A grand arched 8-foot-wide, 2-inch-thick solid oak double-door entrance opens to a Grandioso foyer with soaring 18-foot ceilings, lots of windows, a stunning chandelier. A dramatic winding open oak staircase leads gracefully to both the upper and lower levels, setting the tone for the impressive layout throughout. The main floor offers an ideal blend of elegance and functionality. On one side, the formal living and dining rooms are finished with exquisite style perfect for entertaining. To the other side, a private office/library which provides a comfortable workspace for today's top professionals working from home. The expansive, open-concept massive kitchen is a chef's dream, featuring a 2nd dining area, a study nook, lots of windows for natural sunlight, brand-new stainless-steel appliances, and an island/bar for a nice hang out spot. The large family room features its own fireplace and a quiet and inviting sitting area enhanced by skylights-a sunroom overlooking your gorgeous professionally landscaped backyard. Your backyard oasis consists of full privacy for your high-end functions, built-in custom brick BBQ, paved flagstone and plenty of space for large gatherings. Upstairs, you'll find your generously sized bedrooms. The luxurious primary retreat boasts a walk-in closet and a spa-like 5-piece ensuite with heated floors, a soaker tub, and a separate shower. An additional bedroom includes its own three-piece ensuite, offering comfort and privacy for family or guests. The lower level is equally impressive, featuring a full second kitchen w/new appliances, a full bathroom, high ceilings, windows, walkout, perfect for a state of the art entertainment centre, Nanny's quarters or large in-law suite (id:61852)
Keller Williams Referred Urban Realty
118 Sea Drifter Crescent
Brampton, Ontario
Don't miss the opportunity to live in the high-demand East Brampton area! This well-maintained 3-bedroom end-unit townhouse is available for rent and offers a bright, functional layout with comfortable living space. Conveniently located minutes from transit and Hwy 50/427/407, grocery stores, and everyday essentials. Nearby amenities include shopping, kids' playgrounds, places of worship, and much more. Ideal for families or professionals. A must-see! (id:61852)
Homelife/diamonds Realty Inc.
