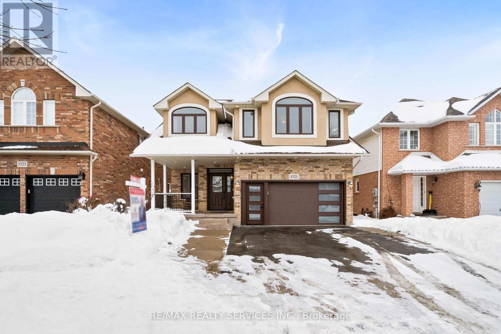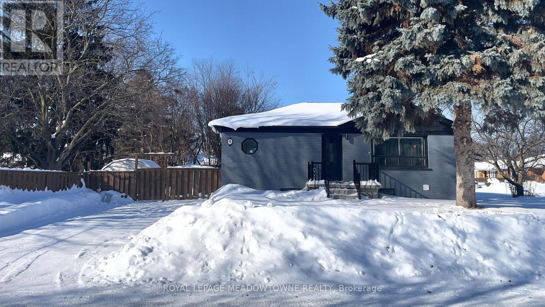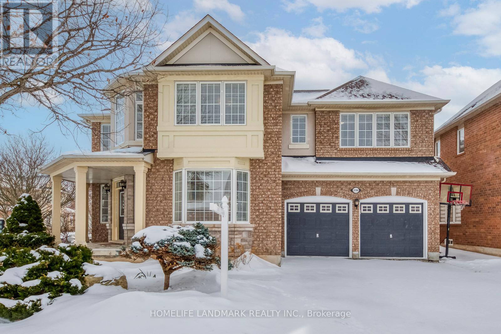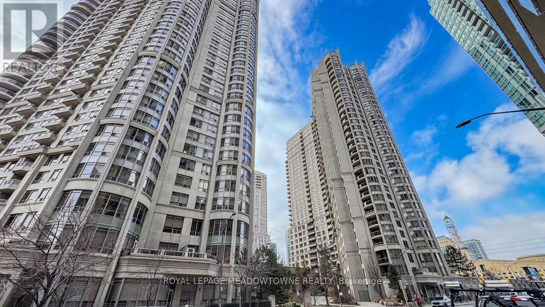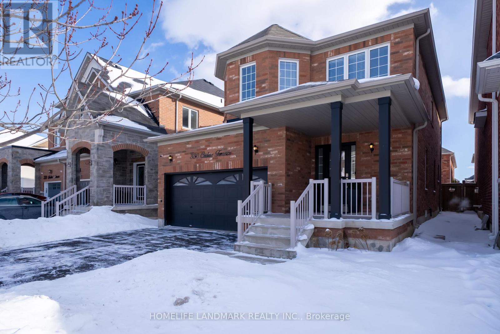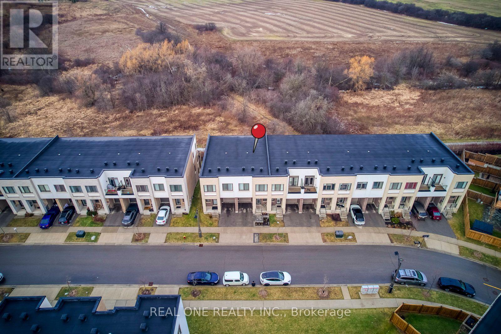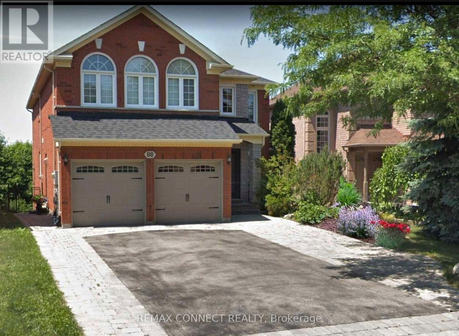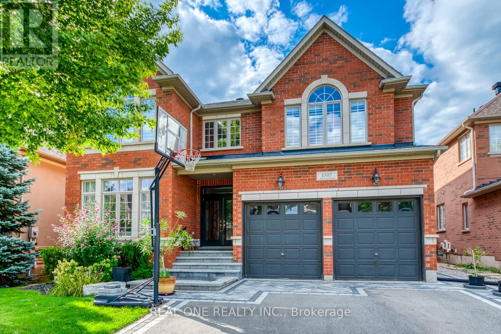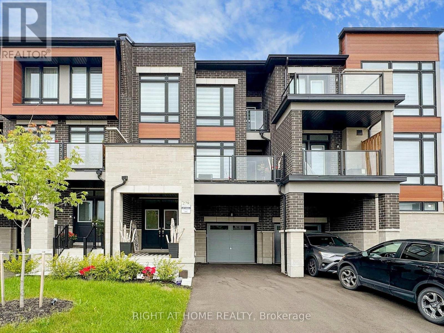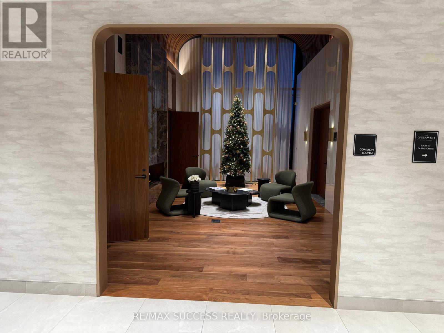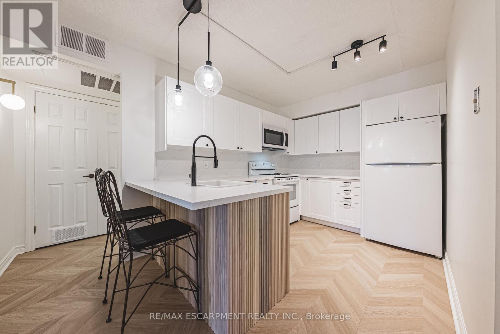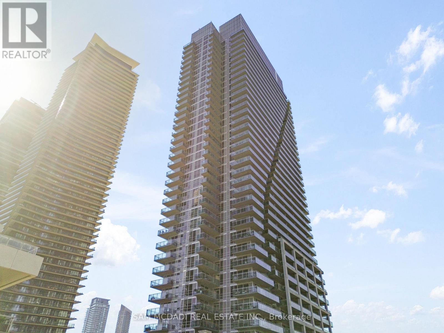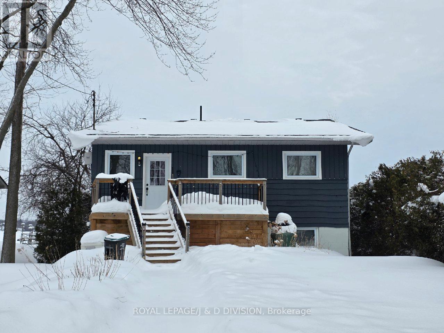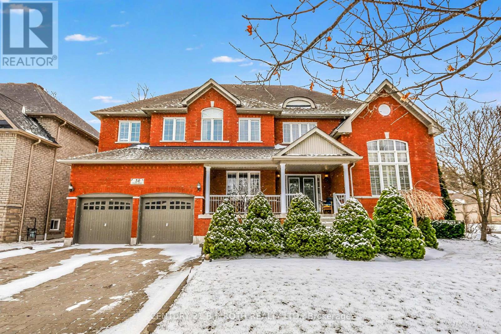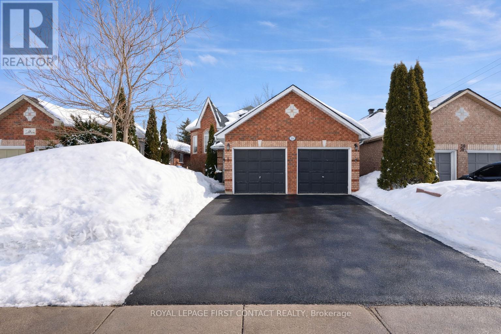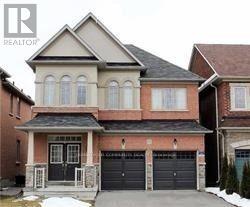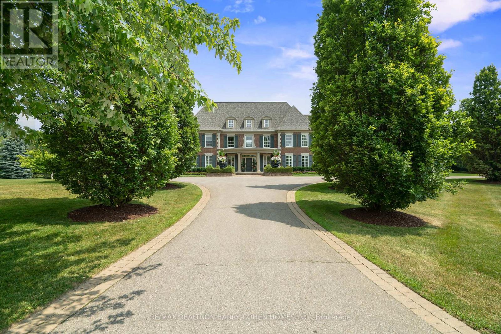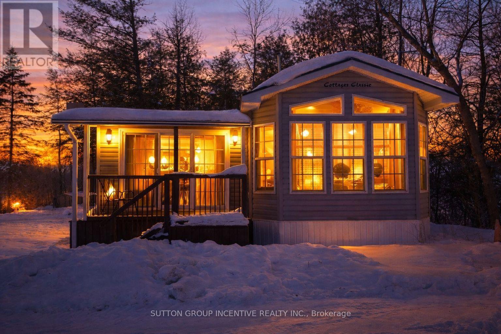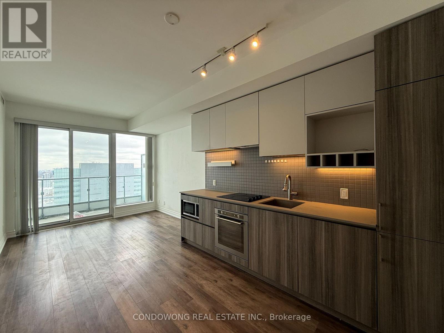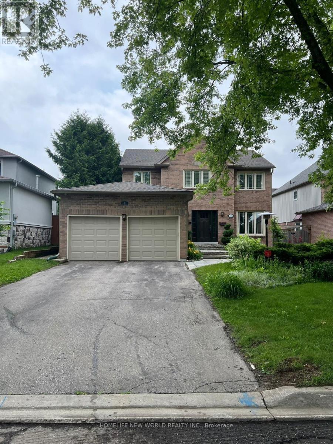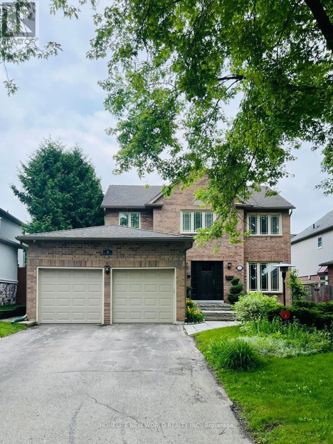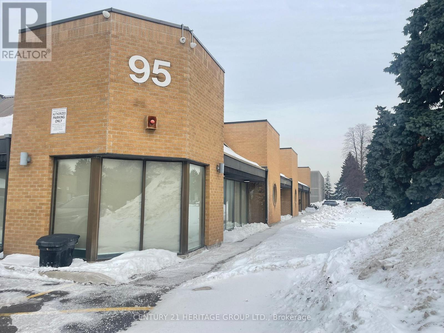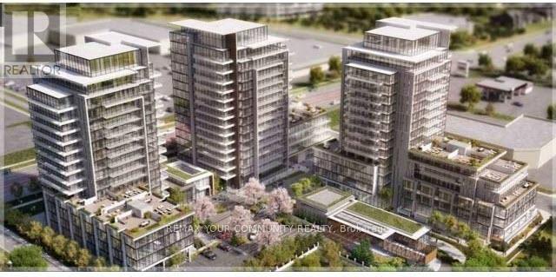1321 Inglehart Drive
Burlington, Ontario
Welcome to this beautifully upgraded 4+1 bedroom home located in the highly desirable Tansley Woods neighbourhood. This well-maintained home features 9-foot ceilings and hardwood flooring on the main level, an impressive family room with soaring ceilings and a cozy gas fireplace, and extensive pot lighting throughout. The kitchen showcases granite countertops, updated backsplash, center island, S/S appliances, and ample cabinetry. Upstairs, the spacious primary suite offers a fully renovated ensuite with double sinks, glass shower, and stand-alone tub, along with a walk-in closet. Additional bedrooms are bright and generously sized, complemented by updated bathrooms and modern finishes. The finished basement with separate entrance features 2 bedrooms, a full kitchen, a 3-piece bathroom, and separate laundry, providing excellent in-law or rental income potential. Major updates include: roof replacement (2021 - $9,000); new furnace (2022 - $11,000); upgraded porcelain main floor tiles (2022 - $20,000); fully renovated primary ensuite (2022 - $15,000); additional bathroom upgrades (2022 - $12,500); new A/C system (2022); owned tankless hot water system and water softener (2022); new garage, patio and side doors (2022); interior repainting (2022); plus extensive 2023 kitchen upgrades including appliances, island, backsplash, and countertops. The home also features a private backyard with gazebo and parking for four vehicles. Ideally located with quick access to GO Train stations, QEW, Highway 407, IKEA, Costco, shopping, parks, and schools, and only a short drive to Mississauga and Oakville, this home offers the perfect blend of lifestyle and convenience. A fantastic opportunity to own in one of the area's most sought-after communities. (id:61852)
RE/MAX Realty Services Inc.
Bsmt - 4 Keats Avenue
Halton Hills, Ontario
This basement suite offers a cozy place to come home to after a long day, while still feeling connected to everything that makes this community special. Thoughtfully laid out, it's perfect for quiet mornings, relaxed evenings, and everything in between. With two bedrooms, there's enough space for your family or the flexibility to have a home office or separate playroom, you decide! Step outside and you're minutes from Georgetown's local shops, entertainment, parks and trails. Peaceful walks, coffee runs and a strong sense of community are just part of the rhythm of the neighbourhood. This is an ideal option if you're looking to enjoy small-town charm with everyday conveniences close at hand. Come and see it for yourself! (id:61852)
Royal LePage Meadowtowne Realty
2196 Highcliffe Way
Oakville, Ontario
Immaculate Mattamy "Juniper Hills" Home in Westmount, close to 5000 SF living space. Beautifully maintained and upgraded home offering nearly 5,000 SF of finished living space in Oakville's desirable Westmount community. One of the largerst and functional layout in the neighborhood. Features 9-ft ceilings on the main floor, an open-concept layout, upgraded kitchen with granite countertops and stainless steel appliances, coffered ceilings, crown mouldings, pot lights, and Brazilian Jatoba cherry hardwood throughout (no carpet).The main floor includes a private office, formal dining room, and a spacious family room with fireplace. Upstairs offers four bedrooms plus a second family room, ideal as an office, playroom, or media room. The finished basement features a recreation area, two additional bedrooms, a fireplace, and a 3-piece bath. Exterior highlights include a double garage with inside entry, long driveway (no sidewalk), professional Japanese style landscaping with cedar deck, BBQ patio, hot tub, and mature trees for privacy. Walking distance to top-rated schools, parks, and trails, and close to Bronte GO, major highways, and Oakville Hospital. A turn-key home on one of Westmount's most desirable streets. (id:61852)
Homelife Landmark Realty Inc.
927 - 3888 Duke Of York Boulevard
Mississauga, Ontario
Welcome to this 1+1 bedroom, 1 bathroom condo located in the highly sought-after Mississauga Square One area. This bright and modern suite features an open-concept layout with abundant natural lighting, creating a warm and inviting living space. The versatile den is ideal for a home office or guest area.An excellent value in the area, this unit offers a low, all-inclusive maintenance fee covering all utilities-lower than many comparable Square One units. Includes 1 parking space.Enjoy outstanding building amenities including, 24-hour security, indoor pool, hot tub, bowling alley, fully equipped gym, theatre room, and more. Ideally situated within walking distance to Square One Shopping Centre, restaurants, and everyday conveniences, and right across the street from Celebration Square, where a variety of events and festivals take place throughout the year, with easy access to transit and major highways. A fantastic opportunity to own property in one of Mississauga's most vibrant communities. (id:61852)
Royal LePage Meadowtowne Realty
336 Cedric Terrace
Milton, Ontario
Welcome to 336 Cedric Terrace! This upgraded and meticulously maintained all-brick detached home offers 2,900 sq. ft. of total living space and an oversized driveway with parking for up to six vehicles (no sidewalk). The main level features 9-foot ceilings and a welcoming foyer that opens to a bright, open-concept living and dining area, enhanced by pot lights throughout. The spacious family room, complete with a gas fireplace, provides the perfect setting for relaxation and entertainment. The modern, oversized kitchen boasts a centre island, granite countertops, and a walkout to the backyard, allowing for abundant natural light. Upstairs, you'll find four generously sized bedrooms featuring hardwood flooring throughout. The primary bedroom includes a four-piece ensuite and a large walk-in closet. The professionally finished basement, completed by the builder, offers a versatile open-concept space-ideal for a recreation area, home gym, office, or additional living space tailored to suit your lifestyle. Don't miss the opportunity to make this your new home! (id:61852)
Homelife Landmark Realty Inc.
225 Fowley Drive
Oakville, Ontario
5 Elite Picks! Here Are 5 Reasons To Make This Home Your Own: 1. Stunning & Spacious 3+1 Bedroom & 4 Bath Townhouse Backing onto Ravine in Desirable Glenorchy Location with 1,812 Sq.Ft. of Above-Ground Living Space PLUS Finished W/O Basement! 2. Impressive Open Concept Main Level with Gourmet Kitchen Boasting Modern Gloss Cabinetry, Large Centre Island with Breakfast Bar, Granite Countertops, Subway Tile Backsplash & Stainless Steel Appliances, Plus Bright Dining/Breakfast Area with Large Window & Spacious Living Room with W/O to Open Balcony Overlooking the Ravine! 3. 3 Generously Sized Bedrooms, 2 Full Baths, Oversized Linen Closet & Convenient Upper Level Laundry on 2nd Level, with Spacious Primary Bedroom Featuring Large Window Overlooking the Ravine, Plus W/I Closet & 3pc Ensuite with Large Vanity & Stunning Shower. 4. Bright & Airy Finished W/O Basement with Full 9' Ceilings Boasting Generous Rec Room with W/O to Yard, Plus 4th Bedroom, 4pc Bath & Large Storage Area. 5. Lovely Private Backyard/Patio Area ('25) Area Backing onto Trail & Ravine in Desirable Glenorchy Neighbourhood Just Minutes from Parks & Trails, Top-Rated Schools, Hospital & Oakville's Thriving Uptown Core with Shopping, Restaurants & Many Amenities! All This & More! Direct Access to B/I Garage & Modern 2pc Powder Room Complete the Main Level. Smooth 9' Ceilings on All 3 Levels. Over 2,500 Sq.Ft. of Finished Living Space on Full 3 Levels! Built-in Garage & Extended Driveway with Parking for 2 Additional Vehicles. 2025 Updates: New Interlocking Patio at Back & Front, New Fencing, Extended Driveway, New Dishwasher, Washer & Dryer (id:61852)
Real One Realty Inc.
Lower Level - 88 Pinnacle Trail
Aurora, Ontario
Sun-drenched and impeccably maintained lower-level 2-bedroom residence with a walk-out overlooking the picturesque St. Andrew's Valley Golf Course. Thoughtfully designed with a spacious open-concept living and kitchen area, complemented by new laminate flooring throughout. Features two generously proportioned bedrooms with ample closet space, a large 4-piece bathroom, and the convenience of ensuite laundry. Enjoy a private separate entrance, an exclusive deck for outdoor relaxation, and one dedicated parking space. Ideally situated near shops, transit, major highways, and scenic walking trails. All-inclusive living plus cable and Wifi. Tenant responsible for snow removal from their entrance to the parking area. (id:61852)
RE/MAX Connect Realty
1507 Arrowhead Road
Oakville, Ontario
5 Elite Picks! Here Are 5 Reasons To Make This Home Your Own: 1. Stunning Gourmet Kitchen Boasting Maple Cabinetry, Stainless Steel Appliances, Centre Island with Breakfast Bar, Granite Countertops & Bright Breakfast Area with W/O to Patio, Pool & Private Backyard! 2. Spacious Principal Rooms... Gorgeous Family Room Featuring Bow Window Overlooking the Backyard Oasis, Plus Sunken Living Room with Spectacular Custom Gas Fireplace, Separate Formal Dining Room (with Bow Window & Coffered Ceiling) & Private Office/Den with French Door Entry. 3. Generous 2nd Level with 5 Large Bedrooms & 3 Full Baths, with 3rd Bedroom Featuring a Private 4pc Ensuite! 4. Double Door Entry to Oversized Primary Bedroom Suite Boasting His & Hers W/I Closets & Luxurious 5pc Ensuite Boasting Double Vanity, Soaker Tub & Large Glass-Enclosed Shower. 5. Spectacular Backyard Oasis Boasting In-Ground Salt Water Pool with 3 Waterfall Features, Plus Patio Area & Cabana!! All This & More!! Gracious Double Door Entry Leads to Open 2-Storey Entry with Hardwood Staircase with Wrought Iron Railings. Modern 2pc Powder Room & Finished Laundry Room (with Ample Storage & Access to Garage) Complete the Main Level. Convenient W/I Linen Closet on 2nd Level. Unspoiled Basement with Additional 1,788 Sq.Ft. of Space Awaits Your Design Ideas & Finishing Touches! Fabulous Curb Appeal with Lovely Gardens & Stone Walkway/Steps. Convenient California Shutters in F/R, Kitchen, Office, Laundry and All Bedrooms & Baths! Fabulous Location in Desirable Joshua Creek Community Just Minutes from Many Parks & Trails, Top-Rated Schools, Rec Centre, Restaurants, Shopping & Amenities, Plus Easy Hwy Access. (id:61852)
Real One Realty Inc.
1929 Fieldgate Drive
Burlington, Ontario
Endless Opportunities awaits with this Tyandaga Home! Situated arguably on the best lot on the Street with 123' feet across the Rear Yard, backing onto private wooded green space and siding directly next to Kern's Park Trail. The backyard features a heated swimming pool, wood deck and ample grass area with all of it accessible via the Finished Walk-Out Basement. The Main Floor boosts large principal size rooms such as the Eat-in Kitchen, Family Room with wood burning brick fireplace, Combined Living/Dining Room, Den/Study and a Mudroom with direct access to the Double Car Garage. The Upper-Level includes 4 generous sized bedrooms, a shared main bathroom with double sinks, and the Primary Bedroom features a dedicated Ensuite and Walk-in Closet. The Finished Walk-Out Basement features full height windows and an open concept plan. This is your chance to get into this highly sought-after neighbourhood now! Renovate this home to your taste! (id:61852)
Royal LePage Credit Valley Real Estate
279 Moody Drive
Vaughan, Ontario
Welcome to Luxury Living In The Heart Of New Kleinburg! Where Luxury Meets Modern Elegance. A 1500 Sqft, 3 Storey, 3 Bedroom 3 Bath And 3 Car Parking Freehold Townhome With Lots of Upgrades Already Taken Care Of and Still Under Tarion Warranty. Boasting High-end Upgrades Throughout, This Residence Offers A Turnkey Experience. The Home is Minutes From The Town of Kleinburg And Close Proximity to Major Highways. Your Children Will Also Enjoy Being Close to School. With A Catholic And Public School In the Neighborhood. This Home Features Open Concept Layout on The Main Floor, Upgraded Pot Lights, Custom Blinds, Upgraded Bathroom Counter Tops And Fixture, Upgraded Kitchen Cabinets, Automated Garage & Much More! (id:61852)
Right At Home Realty
1205 - 3240 William Coltson Ave Avenue
Oakville, Ontario
Experience luxury living at The Greenwich - Upper West Side Oakville! Stunning 1-bedroom suite featuring a bright open-concept layout, floor-to-ceiling windows, premium finishes, and a modern kitchen with quartz counters and stainless-steel appliances. Spacious bedroom with generous closet space and an elegant spa-inspired bathroom. Enjoy your morning coffee on the private balcony with beautiful views. Located in one of Oakville's most desirable master-planned communities - steps to parks, top-rated schools, shopping, grocery, transit, and minutes to HWY 403, 407 & QEW. Exceptional building amenities include a fitness centre, party lounge, concierge, visitor parking, and more.One parking and locker included!Perfect for professionals seeking style, comfort, and convenience. (id:61852)
RE/MAX Success Realty
206 - 2030 Cleaver Avenue
Burlington, Ontario
Welcome to this beautifully newly renovated 1 bedroom + DEN condo unit that blends modern finishes with everyday functionality. The bright open-concept layout features all-new chevron flooring, fresh paint, and stylish lighting throughout. The upgraded kitchen offers sleek cabinetry and plenty of counter space - perfect for cooking and entertaining. The bedroom provides a comfortable retreat with ample closet storage, while the versatile den is ideal for a home office, guest area, or reading nook. Enjoy an inviting cozy living room that flows seamlessly to your private balcony - perfect for relaxing and unwinding after a long day. This unit includes two parking spaces, in-suite laundry, and is located within walking distance to all amenities. Don't miss your opportunity to live in a beautiful bright unit in the sought after Headon Forest neighbourhood! (id:61852)
RE/MAX Escarpment Realty Inc.
1205 - 16 Brookers Lane
Toronto, Ontario
Experience Lakeside Luxury At 16 Brookers Lane #1202 In The Heart Of Mimico. This Beautifully Upgraded 1-Bedroom Condo Features Newer Kitchen With Modern Cabinetry, Quartz Counters, And Stainless Steel Appliances, 9" Ceilings, Floor -To - Ceiling Windows That Flood The Space With Natural Light. Step Onto Your Private Oversized Terrace To Enjoy Captivating Views Of Lake Ontario And The City Skyline. Residents Enjoy Access To Premium Amenities Including A State-Of-The-Art Fitness Center, Indoor Pool/Jacuzzi, Theatre Room, BBQ area, Party Room With Kitchen, Car Wash, Guest Suites, Visitor Parking And 24-Hour Concierge. Just Steps From Waterfront Trails, Trendy Shops, And Vibrant Restaurants, This Condo Offers The Perfect Balance Of Convenience, Style, And Lifestyle. (id:61852)
Sam Mcdadi Real Estate Inc.
4276 Plum Point Road
Ramara, Ontario
Stunning Waterfront Home On Lake Simcoe With Prime Sunset Views. Recent Renovation, With 4 Bedrooms & 2 Bathrooms, The Level Private Lot Is Located On A Private Point, Features Gentle Slope Lake Access With Hard Bottom & Boatable Depth to experience the wonders of Lake Simcoe in a safe harbour of the quiet McPhee bay. Boat into the Port of Orillia for dinner or navigate the entire Trent Severn System. Enjoy The Large High Quality Dock; Perfect swimming and evening gatherings to take in the property's Sunset Views. Included is a Detached 1 Car Garage; perfect for your water toys, and Private Parking For 6+ Cars. 10 Minute drive To Orillia and Casino Rama, 1.5 Hours From Toronto. Do Not Miss This Rare Opportunity to get on the water. For winter fun, ice fishing, snow shoe, Cross country ski , for snowmobilers the trails are nearby. For skiers, Horshoe Valley or Mount St. Louis Moonstone are 30 mins away. Lower Level can be used for Extended Family or Visitors With A Full Second Kitchen, a 3-Piece Bathroom and 2 Bedrooms. Entire Property Has Been Extensively Landscaped And The Home Was Completely Renovated Back To The Studs So Very Efficient and includes an Automatic backup generator just in case. (id:61852)
Royal LePage/j & D Division
38 Camelot Square
Barrie, Ontario
Welcome to refined living in one of South Barrie's most sought-after neighbourhoods, just steps from Wilkins Beach. Set on a private, tree-lined corner lot, this exceptional residence offers nearly 5,000 sq. ft. of finished living space, perfectly blending elegance, comfort, and craftsmanship. Designed for both family living and upscale entertaining, the home features 5 bedrooms and 4 bathrooms, with classic finishes such as rich hardwood floors, crown molding, and impressive vaulted ceilings. The main floor boasts 9-foot ceilings, a private office, formal living and dining rooms and a grand family room with an 18-foot vaulted ceiling and cozy gas fireplace. The chef's kitchen serves as the heart of the home-complete with stainless steel appliances, an oversized island, and a walkout to a spacious deck overlooking the private basketball court with a professional breakaway rim. The landscaped yard is supported by a full irrigation system for easy maintenance. Additional highlights include a tandem triple-car garage with inside entry and a main-floor laundry room. Upstairs, the elegant primary suite offers a spa-inspired 5-piece ensuite and walk-in closet, complemented by three additional spacious bedrooms. The fully finished lower level extends your living space with a home theatre, games room with wet bar and draught tap, open gym area, fifth bedroom, and an additional bathroom (currently 2-piece, roughed in for 3-piece).This rare offering is the perfect opportunity to own a premier home in one of Barrie's most prestigious communities-where luxury meets lifestyle. (id:61852)
Century 21 B.j. Roth Realty Ltd.
28 Hewitt Place
Barrie, Ontario
1897 sqft beautifully maintained home in a sought-after north end neighbourhood close to schools, amenities, and convenient commuter routes. This carpet free home features hardwood flooring in the main living area and laminate throughout the bedrooms and lower level. The main floor showcases a striking stone accent wall and elegant coffered ceiling, creating a warm and inviting atmosphere. The kitchen offers an oversized quartz countertop with bar seating, stainless steel fridge and stove, over the range convection microwave, and dishwasher. French doors lead to the expanded deck with black aluminum railings, glass panels, and low maintenance composite flooring, ideal for entertaining or enjoying quiet evenings outdoors. The bathrooms feature porcelain flooring and clean, functional finishes. The front foyer makes a great first impression with natural limestone flooring and an upgraded window and door insert. Updated light fixtures and newer door hardware add a fresh touch throughout the home. The fully finished lower level includes a self-contained two bedroom in law-suite with a shared entry, complete with its own kitchen featuring an island, stove, fridge, dishwasher, and a full bathroom. Shared laundry. Major updates include a new roof in 2017, furnace in 2019, and driveway in 2020 with parking for four cars plus two in the garage. Additional features include central air, central vacuum, garage door openers, a newer water softener and reverse osmosis system. Electric fireplaces on both levels. The property is fully landscaped and fully fenced, with mature trees and a perennial gardens, creating a private and peaceful outdoor setting. Ideally located close to Georgian College and RVH Health Centre, on a quiet cul-the-sac, with easy access to two major hwy for commuting. Enjoy nearby golf courses, ski resorts, local wineries, and year round recreational opportunities. (id:61852)
Royal LePage First Contact Realty
Lower - 37 Estrella Crescent
Richmond Hill, Ontario
Beautiful One Bedroom Unit In The Inspiration Community At Bathurst/Jefferson With Separate Side Entrance And Large Windows Over Look Backyard - Full Kitchen With Stainless Steel Appliances And Stone Top, Full Bathroom With Glass Shower Doors - Separate Laundry For This Unit - One Parking Spot On Driveway. (id:61852)
RE/MAX Your Community Realty
91 Fairfield Drive
King, Ontario
Exquisite Georgian-Inspired Custom Estate Set Within The Coveted Fairfield Estates, Gracefully Positioned On A Premium Corner Parcel. Crafted With A Timeless Brick And Indiana Limestone Façade, Framed By Professionally Curated Grounds Featuring Mature Trees And Impeccably Manicured Gardens. Features '24 Redesigned And Constructed Lower Level, Brick And Indiana Limestone Exterior Framed By Impeccably Landscaped Gardens Complete With Mature Trees And Lush Manicured Gardens That Surround The Entire Property. Residence Features 20-Car Private Drive & 4-Vehicle Garage Equipped With 2 Ev Charging Stations. Main Foyer Leads To Stunning 2 Storey Entrance Hall, Main Floor Office/Library, Elegantly-Appointed Principal Rooms With Oak Hardwood Floors, Custom Crown Moulding, Exceptional Millwork, And Integrated Speakers Throughout. Sunken Great Room With Soaring Ceilings And Floor-To-Ceiling Double-Sided Wood Burning Fireplace With Stone Surround. Gourmet Kitchen Features A Large Central Island, Viking Professional Appliances, Breakfast Area, Sitting Area With Fireplace, Servery & Walk-Out To Outdoor Living And Dining Area. Primary Suite Is The Ultimate Retreat Featuring Custom His & Hers Walk-In Closets Plus His & Hers Ensuites. Upper Level Boasts 4 Additional Spacious Bedrooms, Each With Their Own 4-Piece Ensuite, Upper Level Family Room And 2nd Office/Meditation Room. Lower Level Features An Enviable Custom 350+ Bottle Wine Room, Wet Bar With Dual Zone Temperature-Controlled 78 Bottle Wine Fridge With Seating Area, Lounge, Theatre with 100" Screen/Projector, Fitness Room Complete With Separate Spa And Sauna Plus Shower, Nanny Suite With 3-Piece Ensuite & Lower Level Laundry. Sprawling Rear Gardens Feature Salt Water Pool With Loggia, Spa, Covered Outdoor Living And Dining Area, And Multiple Entertaining Spaces. Located In One Of York Region's Finest Neighbourhoods, Near Top-Rated Private Schools, Award-Winning Golf Courses & Conservation Areas. (id:61852)
RE/MAX Realtron Barry Cohen Homes Inc.
51 - 6047 Highway 89
New Tecumseth, Ontario
Welcome to Rolling Acres Campground, a peaceful community ideally located between charming Cookstown and growing Alliston. This inviting modular home offers comfortable, accessible living in a serene natural setting. Inside, you'll find a spacious full-size eat-in kitchen designed for everyday ease and functionality, along with a thoughtfully laid-out interior that prioritizes accessibility throughout. The generous primary bedroom easily accommodates a king-size bed, creating a comfortable and relaxing retreat. All existing furnishings can be included, allowing for a seamless move-in experience. The home is serviced with reliable 30-amp electrical service to meet your needs. Step outside to enjoy the large covered back porch, perfect for relaxing or entertaining, while the expansive lot beside a tranquil ravine provides added privacy and a beautiful backdrop. Combining comfort, convenience, and a scenic location, this property is a wonderful opportunity for affordable year-round living in Rolling Acres Campground. (id:61852)
Sutton Group Incentive Realty Inc.
2606 - 5 Buttermill Avenue
Vaughan, Ontario
In The Heart Of Vaughan Condos. 2 Bed + Study (Interior: 638 Sf, Bright South Facing With Unobstructed View. Located In The Heart Of Vaughan. Steps To The Subway, Bus Station, Minutes To York University, 407/400. Restaurants, Shops, Banks, Drug Stores Within Walking Distance. (id:61852)
Condowong Real Estate Inc.
33 Beatty Crescent
Aurora, Ontario
Welcome to this stunningly renovated, two-story detached family home located in a serene crescent in the prestigious Aurora Highlands community. This exquisite residence, meticulously updated for the owner's use, exudes both charm and sophistication. This Beautiful 3 bedroom is similar in size to most 4-bedroom houses in the area. 2100 Sq ft above ground and 1048 Sq ft basement gives you a total of over 3100 sq ft. The gorgeous large kitchen overlooking the amazing private backyard and the underground pool features custom Cabinetry, a stone countertop, Thermador Gas Range, a Ceramic Farmhouse Sink, a B/I Banquette & Large Island, and a great size breakfast area walk out to the exceptional southern back yard. The private landscaped backyard retreat with a beautiful saltwater in-ground pool, patio, and BBQ area. The warm and cozy family room features a fireplace and a view of the backyard. Beautifully made master bedroom with huge 5-piece En-suite bathroom and tastefully designed built-in closets overlooks the back yard and your saltwater pool. Hardwood floors all throughout the main and second floors, a pot light with remote control, and all bathrooms with heated flooring are only some of this property's features. A professionally finished basement with a fireplace and a 3-piece bathroom, convenient for guests or additional family members, or your game room and movie night. Don't miss this incredible opportunity to own a beautifully renovated home in the coveted Aurora Highlands community. This property seamlessly combines luxury, comfort, and functionality, making it the perfect place for you and your family to create lasting memories. (id:61852)
Homelife New World Realty Inc.
33 Beatty Crescent
Aurora, Ontario
Welcome to this stunningly renovated, two-story detached family home located in a serene crescent in the prestigious Aurora Highlands community. This exquisite residence, meticulously updated for the owner's use, exudes both charm and sophistication. This Beautiful 3 bedroom is similar in size to most 4-bedroom houses in the area. 2100 Sq ft above ground and 1048 Sq ft basement gives you a total of over 3100 sq ft. The gorgeous large kitchen overlooking the amazing private backyard and the underground pool features custom Cabinetry, a stone countertop, Thermador Gas Range, a Ceramic Farmhouse Sink, a B/I Banquette & Large Island, and a great size breakfast area walk out to the exceptional southern back yard. The private landscaped backyard retreat with a beautiful saltwater in-ground pool, patio, and BBQ area. The warm and cozy family room features a fireplace and a view of the backyard. Beautifully made master bedroom with huge 5-piece En-suite bathroom and tastefully designed built-in closets overlooks the back yard and your saltwater pool. Hardwood floors all throughout the main and second floors, a pot light with remote control, and all bathrooms with heated flooring are only some of this property's features. A professionally finished basement with a fireplace and a 3-piece bathroom, convenient for guests or additional family members, or your game room and movie night. (id:61852)
Homelife New World Realty Inc.
21 - 95 West Beaver Creek Road
Richmond Hill, Ontario
Welcome to 95 West Beaver Creek, Unit 21. A modern, open-concept commercial office that has been fully renovated and is filled with natural light, creating a bright and professional environment throughout. The main-floor layout offers easy, stair-free access and includes dedicated parking spaces directly outside the unit. The space features a well-appointed reception area, a spacious and flexible office layout, a two-piece washroom, a compact kitchenette, and a brand-new hot water heater. Ideal for owner-users or investors, the property is located in a high-demand area near Highways 404 and 407, providing excellent accessibility for both clients and staff. With low monthly condo fees and property taxes, this is a turnkey opportunity offering both convenience and value. (id:61852)
Century 21 Heritage Group Ltd.
515b - 9600 Yonge Street
Richmond Hill, Ontario
"NEW COMER WELCOME ". Upgraded Fully furnished , New Paint, 1 bedroom +den ( can be used as 2nd bedroom), luxury grand palace condominium, steps to transit, practical layout, balcony with gas bbq, modern kitchen with granite counter top, /s appliances, 9' ceiling, floor to ceiling windows, close to public transit, hill crest mall, library, shopping, (St. Theresa of Lisieux catholic high school catholic school) and more.(due to health issues please no pets, no smoking). (id:61852)
RE/MAX Your Community Realty
