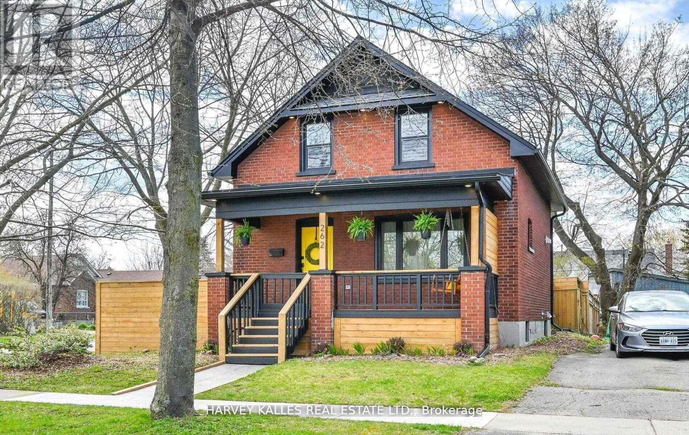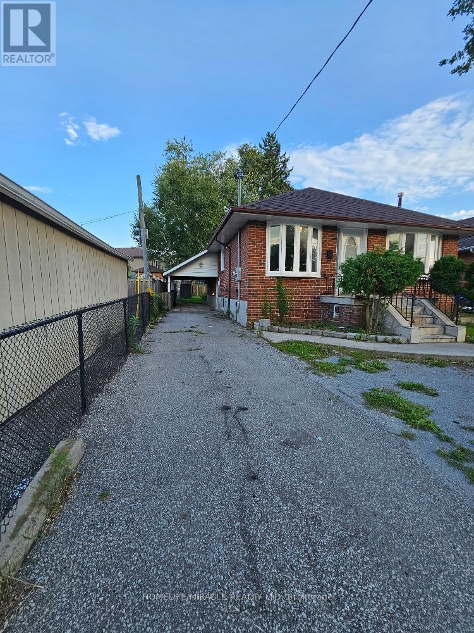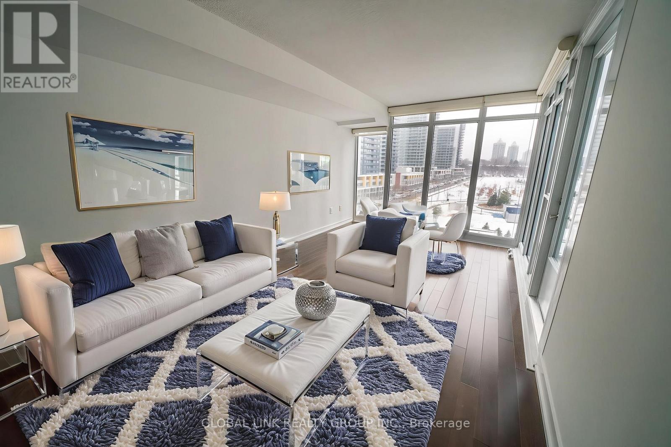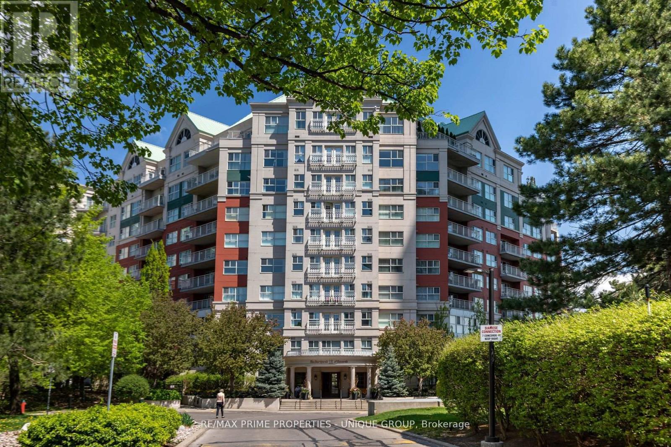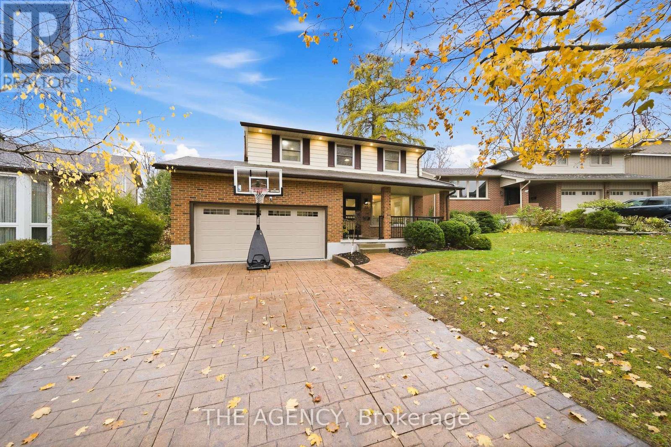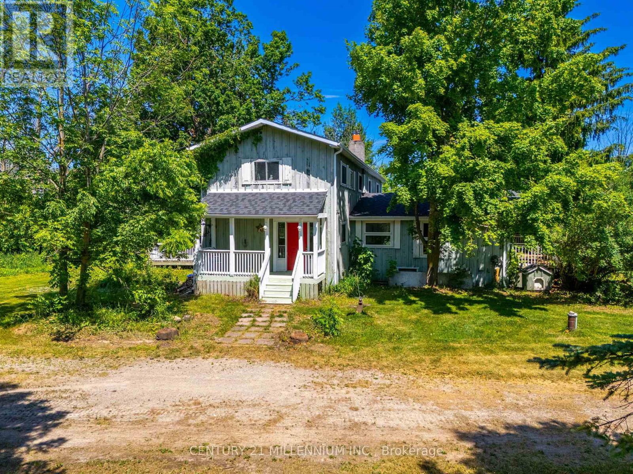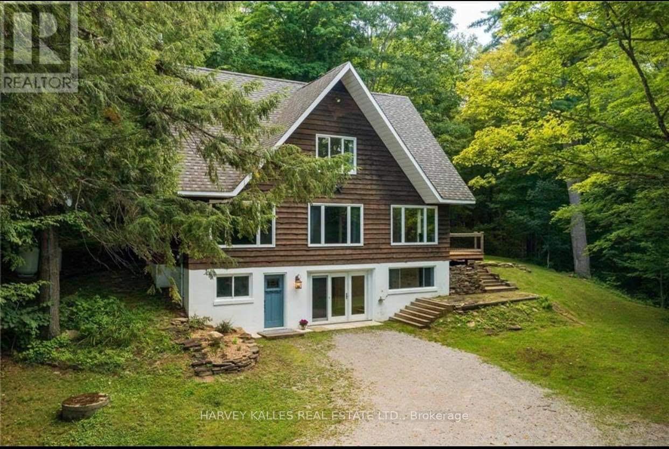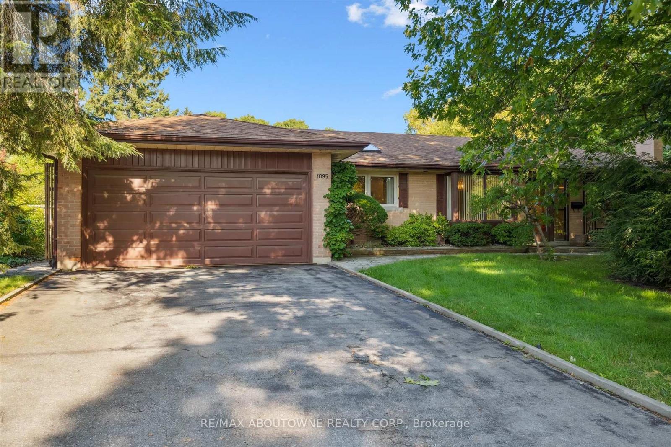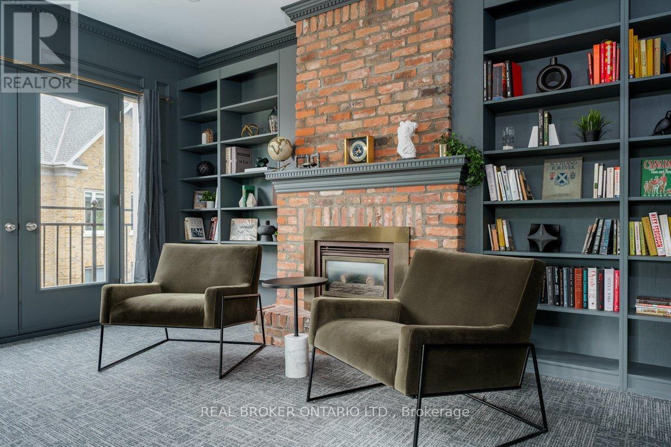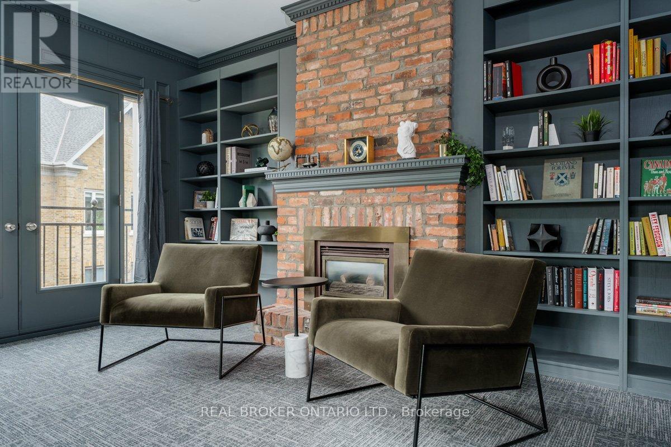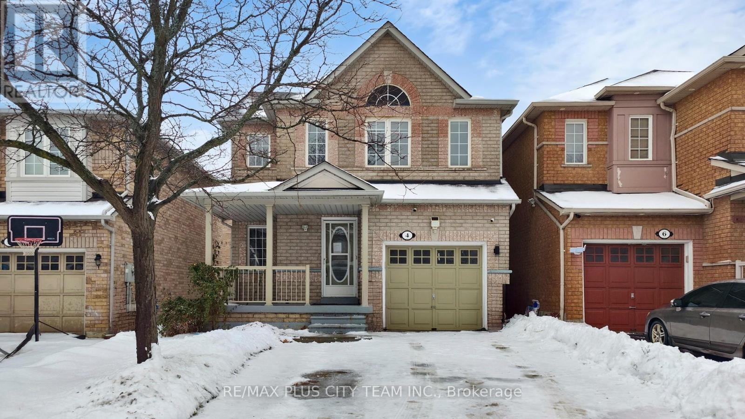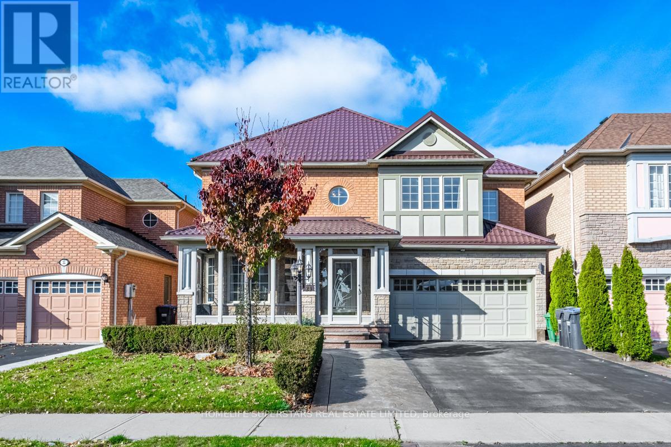262 Oshawa Boulevard S
Oshawa, Ontario
Move into this bright and spacious 3-bedroom, 3-bathroom rare corner lot home offering modern comfort! The open-concept main floor has been thoughtfully redesigned to maximize space and light, featuring a sleek kitchen with quartz countertops, premium stainless steel appliances, and a farmhouse sink overlooking the backyard. The primary bedroom includes a walk-in closet, providing both space and functionality. A finished basement offers the perfect spot for family gatherings or a cozy entertainment area. A large insulated garage with windows allows daylight inside. It also has a high, vaulted ceiling with exposed wood-paneled walls and 100W separate panels. A stunning, private backyard designed for entertaining and everyday enjoyment, featuring a spacious stone patio with a modern fire pit and seating, a custom cedar outbuilding with covered bar and lounge area, ambient string lighting throughout, and a raised wood deck for seamless indoor-outdoor living. Surrounded by newer fencing, mature trees, and landscaped greenery, this space offers exceptional privacy with a relaxed, resort-style feel, perfect for hosting or unwinding outdoors. Conveniently located close to schools, parks, and grocery stores, this home is ready to welcome you! (id:61852)
Harvey Kalles Real Estate Ltd.
Main - 259 Tower Drive
Toronto, Ontario
Bright and renovated main-floor unit featuring 3 bedrooms and 1.5 washrooms, located in a quiet yet central neighbourhood. This well-maintained home offers spacious, sun-filled rooms, a front porch, and access to the backyard. Open and functional living and dining areas with engineered hardwood flooring throughout-no carpet. Separate kitchen, dining, living, and laundry areas for added convenience. Ideally situated close to public transit, shopping, schools, grocery stores, and minutes to Hwy 401 and 404/DVP. Steps to TTC, parks, Home Depot, Walmart, Costco, and more. Tenant pays 50% of utilities. if the basement is vacant tenant will pay the 100% utilities.A $200 key deposit required. Ideal for families or working professionals. Professionally managed by Sawera Property Management. (id:61852)
Homelife/miracle Realty Ltd
915 - 121 Mcmahon Drive
Toronto, Ontario
Welcome to Tango at Concord Parkplace. A Rarely Offered 1+Den with Unmatched Features! Step into this immaculately maintained 668 sq ft suite with an additional 38 sq ft balcony, offering west facing unobstructed views of the park. This thoughtfully upgraded unit stands out from the crowd with hardwood floors, high-end stainless steel appliances, luxurious stone counters, and upgraded cabinetry in both kitchen and bath. The sleek kitchen boasts upgraded sliding glass doors, allowing you to enclose the space completely. Ideal for separating the space or keeping cooking aromas contained while adding a touch of modern elegance. The oversized closet in the foyer offers exceptional storage or can function as a personal locker. Enjoy natural light through premium blinds in both the living area and primary bedroom. The open, versatile den is perfect for a home office or creative studio. Tango residents benefit from resort-style amenities: a large gym, sauna, three outdoor hot tubs plus one indoor hot tub, two guest suites, party room, 24 hour concierge, ample visitor parking, and inviting outdoor seating areas under a canopy. Located in the vibrant Bayview Village / North York corridor, you're just minutes from Bayview Village Shopping Centre, IKEA, Leslie and Bessarion subway stations, Oriole GO Station, and North York General Hospital. Quick access to Highway 401 and 404 puts the entire city at your doorstep. Enjoy nearby parks, top-rated schools, cafes, and restaurants, making this an ideal home for professionals, couples, or investors seeking style, convenience, and value. ***Some photos are virtually staged. (id:61852)
Global Link Realty Group Inc.
808 - 18 Concorde Place
Toronto, Ontario
Ravine. Sunny and spacious 2 bdrms, 2 full baths, approx. 1460 SF. All Rooms Overlook Ravine & Award Winning, Professionally Landscaped Courtyard. Freshly painted. Huge living room with gas fireplace creates toasty ambiance. Perfect for fall & winter evenings. Dining Rm suitable for family gatherings easily accommodates 10 ppl. Large Balcony Overlooks Koi Pond & Waterfalls, has Legal Gas BBQ ~ Perfect For Summer Dining & Entertaining. Feel the warmth of sun-drenched mornings from eat-in kitchen. Excellent layout in original condition awaits personalized renovations ~ create your ideal home. Generous primary bedroom fits king bed, features enste bath with large accessible, roll-in shower. 2nd bdrm also fits king bed & 3pc semi enste bath has walk-in shower. Note bedrooms need new closet doors. Speak to LA re this. Separate pantry & separate laundry rooms provide ample storage. Plus there's a locker! Ensuite hot water tank & heat pumps owned by condo corp. No cost to owners to repair, replace or maintain. Ensuite alarm wired to 24 Hr Security at Front Desk, (no rental contract to assume). Suites individually metered for hydro efficiency. Only pay for what you consume. Superb 5 star amenities ~ whirlpool, indoor salt water pool, gym, billiard and card rms, workshop, fully furnished guest suite. Elegant party room w/full kitchen, wet bar, dance floor, gas fireplace & terrace. Stunning library filled with excellent assortment of books & videos. Tennis court, car wash bay, fenced in dog run, garden plots, potting room. On-Site Superintendent, Property Manager and 24 Hour Uniformed Concierge/Security. Active Social Committee plans cultural events, dinners, parties, annual BBQ, stretch and exercise classes, aqua fit, book club, movie nights and more! Walk to Groceries, Coffee Shops, Aga Khan Cultural Centre. Close to Vibrant Shops At Don Mills~ Restaurants, VIP Theatre, Stores. Future LRT. Excellent busses to subways. Convenient to DVP/401. Hike/Bike Trails (id:61852)
RE/MAX Prime Properties - Unique Group
23 Stonegate Drive
Kitchener, Ontario
Welcome to 23 Stonegate Drive - a fully renovated family home offering over 2,900sqft of finished living space. Featuring 5 bedrooms, 3.5 bathrooms, and a fully finished walkout basement, this home perfectly combines modern design with a rare natural backdrop. With no rear neighbours and breathtaking views of the Grand River, it offers both privacy and serenity. Every detail has been thoughtfully updated - flooring, trim, doors, lighting, kitchen, bathrooms, and appliances - creating a fresh, contemporary aesthetic throughout. The main floor showcases an impressive kitchen with granite countertops and generous cabinetry, an inviting dining area with a bay window, and a bright living room that opens onto an elevated deck overlooking mature trees. A convenient main-floor laundry room and a 2-piece powder room complete the space. Upstairs, you'll find four spacious bedrooms and two beautifully renovated bathrooms, including a serene primary suite designed for relaxation. The walkout lower level expands your living space with a large recreation room, cozy gas fireplace, fifth bedroom, updated 3-piece bathroom, and a covered patio leading to your private trail down to the river. Step outside and enjoy the outdoors right from your backyard - walk the river trails, launch a canoe, or simply take in the tranquil views. All this, just minutes from shopping, skiing, highway access, and more. (id:61852)
The Agency
836100 4th Line East Line E
Mulmur, Ontario
Charming equestrian hobby farm on 9.62 acres in the rolling Hills of Mulmur near Highway 89 and Airport Road. Escape to the country and bring your dreams to life on this picturesque 9.62 acre hobby farm, ideally located on a paved road, near Violet Hill, and the sought-after hills of Mulmur. Brimming with charm, character, and incredible potential, this unique property is ready for somebody with a vision and heart to make it shine. The two-story home spans over 2600 sqft. offering three spacious bedrooms, two bathrooms and a warm rustic feel throughout. Exposed beams, large principal rooms, three wood-burning fireplaces and a beautiful covered wraparound porch sets the tone for country living at its finest. Recent updates include a new propane furnace and new shingles both in 2023. Equestrian lovers will appreciate two barns, both with water and hydro, and multiple paddocks already in place. The larger barn features six stalls, with room to add more, hay storage and ample room for equipment. The smaller barn offers a run-in shelter, three stalls and even more storage. Whether you're looking to start a hobby farm, raise animals or simply enjoy the peaceful rural lifestyle, this property offers endless opportunities. It does need a little bit of TLC, but with the right touch, it could be transformed into a truly special homestead less than an hour to Barrie or to Pearson Airport. Note that the house is built in 1974. It has the charm of a rustic farmhouse, but has full height basement with exterior door that opens to outside stairs up to ground level. (id:61852)
Century 21 Millennium Inc.
1047 Ransley Road
Minden Hills, Ontario
Welcome to your dream home! Set back on 8 acres this stunning 3 bed, 2 bath Chalet is perfectly nestled in the Forest, offering total Privacy and Peace -all while being just minutes from town on a yearly maintained township road. Perfect Family layout with Plenty of Space for Guest & Gatherings. Full Game room on the lower level complete with Pool Table, Card Table, built in shelves &potential to add additional bedroom. Main floor has additional living space with Stone Fireplace, Hardwood floors & Pine Accents throughout. Beautifully renovated Chef's Kitchen with Gas Range, Large Granite Island, Butcher Block counters, ample cupboard space and a walk out to BBQ on the deck with covered Screened Gazebo. The bedrooms are all located on the upper level completed with Warm Cork floors, tons of closet space. Spa like upper level Bath with Freestanding Soaker Tub, Enclosed Shower & custom designer paint. Come see for yourself - you won't want to leave! (id:61852)
Harvey Kalles Real Estate Ltd.
1095 Linbrook Road
Oakville, Ontario
WELCOME to this CHARMING Bungalow nestled on the family-friendly Linbrook Road in the prestigious area of Southeast Oakville. This home offers a cottage-like ambiance and is set on a private lot surrounded by mature trees and meticulously maintained gardens. INSIDE, you will find a spacious kitchen hosting an eat-in breakfast nook, a formal dining room, a sizable living room perfect for relaxing by the fireplace, and enjoying the natural surroundings in the extra-large Family Room featuring a fireplace and substantial windows, allowing abundant amounts of natural light. This 4 Bedroom + 3 Bathroom home features a large Primary Bedroom retreat with an ensuite, cozy sitting area and walk-out to the backyard Oasis. The fully finished basement expands the living space with a significant recreation room, bedroom, bathroom, office / gym room and ample amounts of storage space. Conveniently located near sought-after schools, major highways, the GO Train, and downtown Oakville. This property offers both comfort and accessibility. Don't Miss Out!! (id:61852)
RE/MAX Aboutowne Realty Corp.
300 - 420 North Service Road E
Oakville, Ontario
Striking, Modern, And Purpose-Built For Today's Creators And Innovators, This Plug-And-Play Workspace (With Negotiable Chattels) Delivers A Standout Environment For Tech Firms, Content Studios, Social Media Teams, And A Wide Range Of Professional Users. The Layout Is Intelligently Designed And Professionally Managed, Featuring Private Offices, An Acoustically Treated Podcast Room, Open-Concept Workstations, A Sleek Reception, A Contemporary Kitchen, And A Dedicated Lounge Ideal For Informal Meetings Or Downtime. Located In A Prime, Amenity-Rich Pocket Steps From Shops, Restaurants, Cafés, And Essential Services, With Seamless Access To TTC And GO Transit. Ample Free Surface Parking Included. (id:61852)
Real Broker Ontario Ltd.
300 - 420 North Service Road E
Oakville, Ontario
Striking, Modern, And Purpose-Built For Today's Creators And Innovators, This Plug-And-Play Workspace (With Negotiable Chattels) Delivers A Standout Environment For Tech Firms, Content Studios, Social Media Teams, And A Wide Range Of Professional Users. The Layout Is Intelligently Designed And Professionally Managed, Featuring Private Offices, An Acoustically Treated Podcast Room, Open-Concept Workstations, A Sleek Reception, A Contemporary Kitchen, And A Dedicated Lounge Ideal For Informal Meetings Or Downtime. Located In A Prime, Amenity-Rich Pocket Steps From Shops, Restaurants, Cafés, And Essential Services, With Seamless Access To TTC And GO Transit. Ample Free Surface Parking Included. (id:61852)
Real Broker Ontario Ltd.
4 Slessor Lane
Brampton, Ontario
Welcome to this well-maintained 3-bedroom, 4-bath family home with a professionally finished basement, offering comfort and functionality throughout. The main floor features a bright living area with large windows, a spacious eat-in kitchen with stainless steel appliances, ample cabinetry, and a walkout to the fully fenced backyard-perfect for family gatherings or outdoor entertaining. Upstairs, three well-sized bedrooms provide plenty of space for rest and relaxation, including a primary suite with a walk-in closet and private ensuite. The finished lower level adds even more living space with a large recreation area, full bathroom, laundry, and additional storage-ideal for a home office, playroom, or guest suite. Located in a sought-after neighbourhood near Highway 427 and 407, this home offers easy access to major routes while being close to everyday conveniences such as schools, parks, shopping, restaurants, places of worship, and recreation centres. A wonderful opportunity to own a move-in-ready home in a family-friendly community with great amenities and connectivity. (id:61852)
RE/MAX Plus City Team Inc.
RE/MAX Solutions Barros Group
-Main F - 20 Hopecrest Place
Brampton, Ontario
Welcome to this stunning 4 bedroom spacious home located in one of Brampton's most desirable neighbourhoods. This beautifully maintained property features a huge open loft with four family sized bedrooms and two full bathrooms on the second floor . The main floor boasts an open-concept living and dining area, a spacious family room with a cozy fireplace, and the spacious family size kitchen features stainless-steel appliances, a stylish backsplash, and a spacious breakfast area with a view of the private backyard. The primary bedroom has a luxurious 5-piece ensuite and a generous walk-in closet. The upper level includes a versatile loft with large windows, ideal for use as an office, playroom, or an additional family room. Additional highlights include convenient garage access, a charming enclosed porch at the front, and a beautifully finished backyard designed for outdoor gatherings. The home is enhanced with stamped concrete detailing at the front, sides, and backyard, adding to its curb appeal. Located within walking distance to elementary, middle, and high schools both public and Catholic and close to recreational centres, libraries, golf courses, parks, places of worship, shopping, banks, public transit, major highways, and employment areas. cenlibraries, golf courses, parks, . (id:61852)
Homelife Superstars Real Estate Limited
