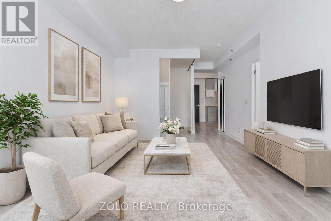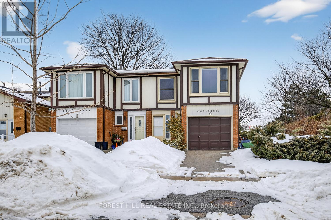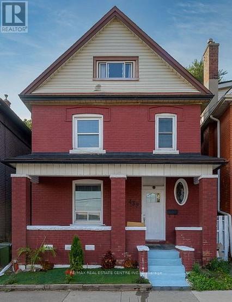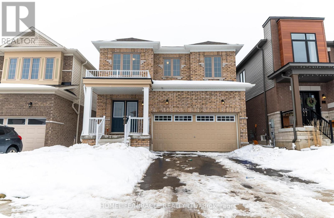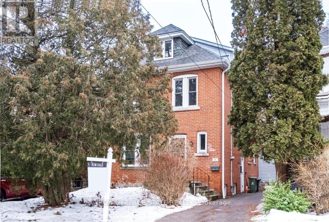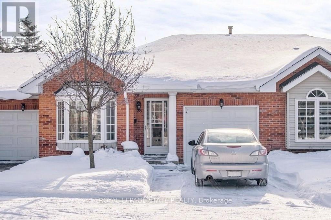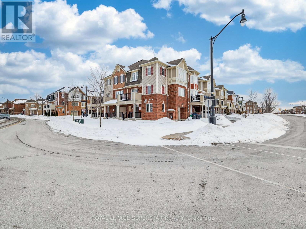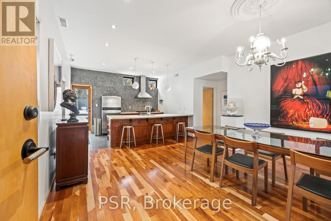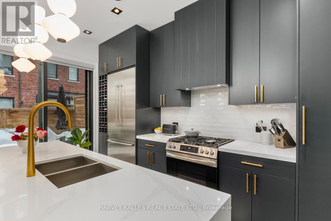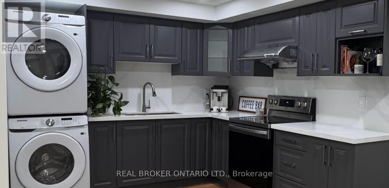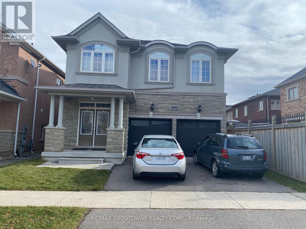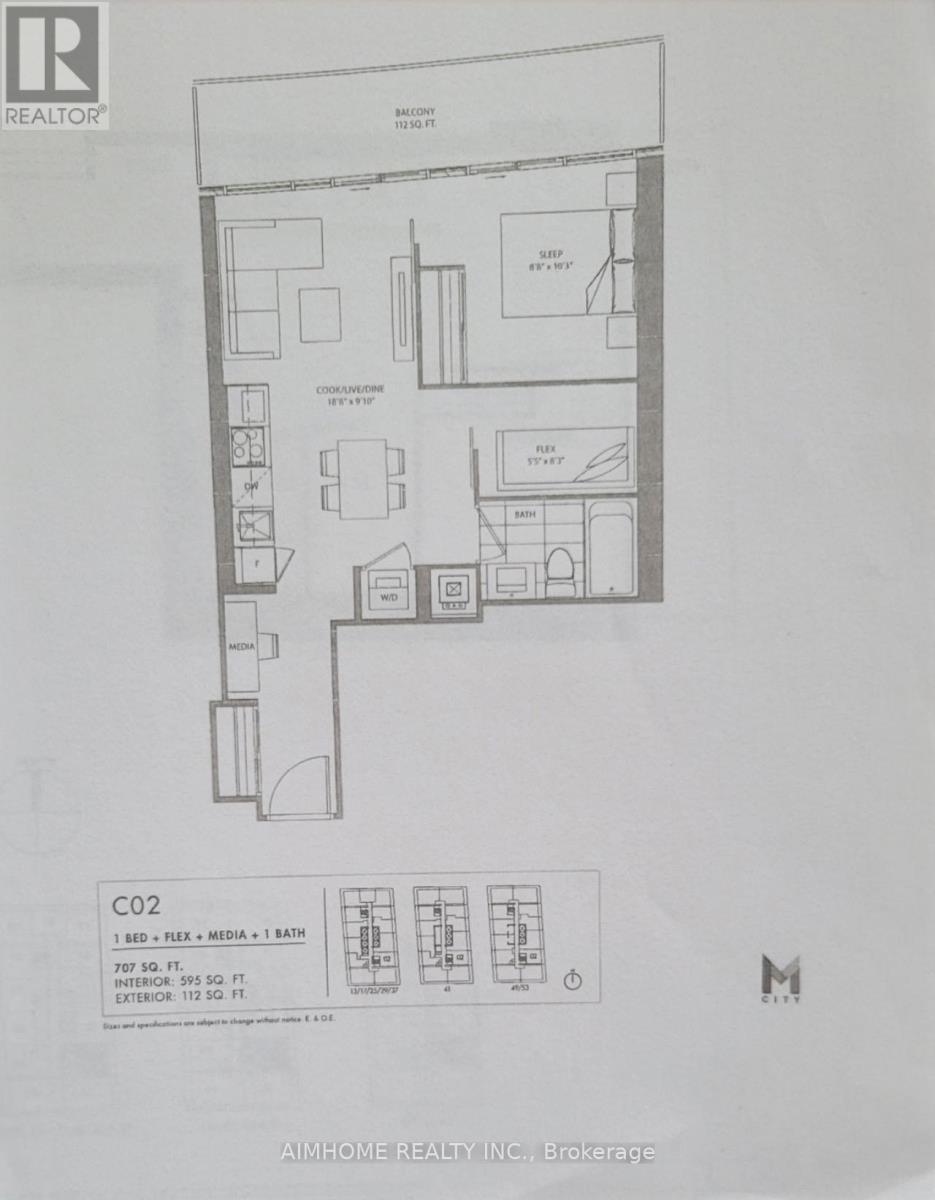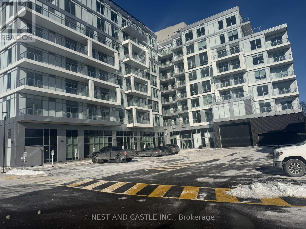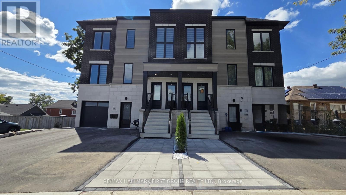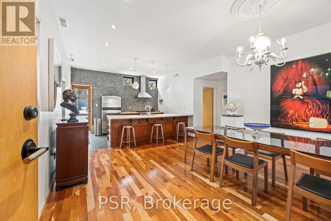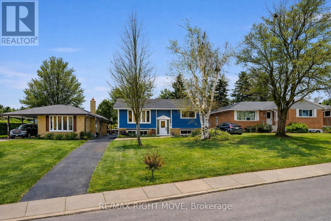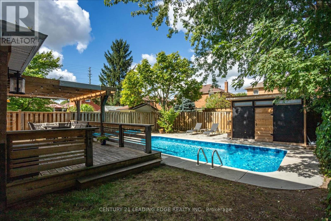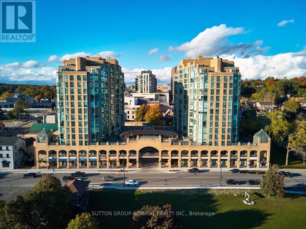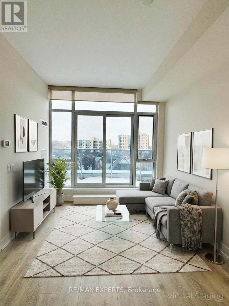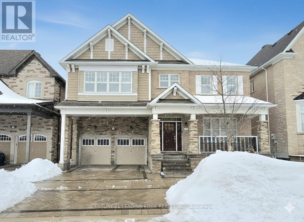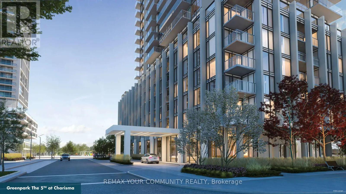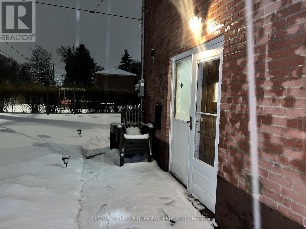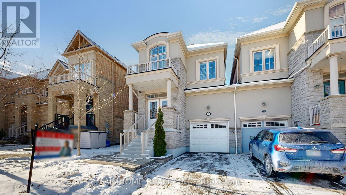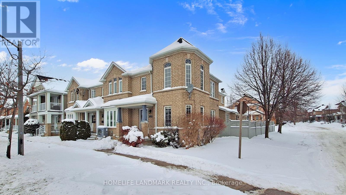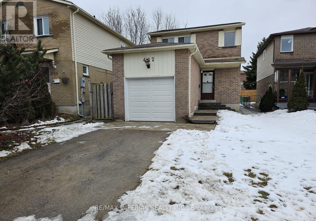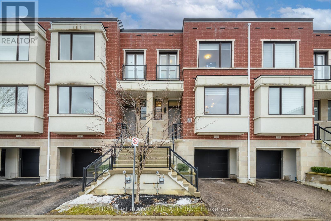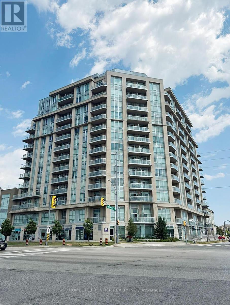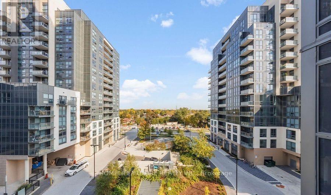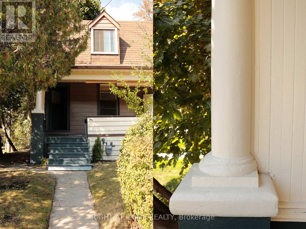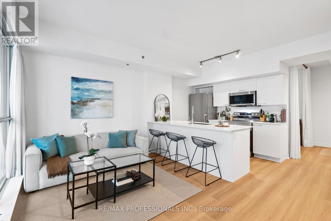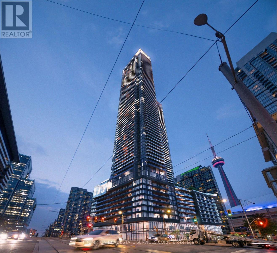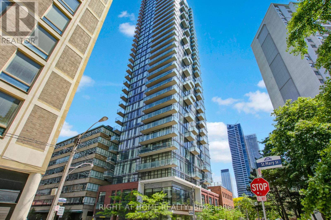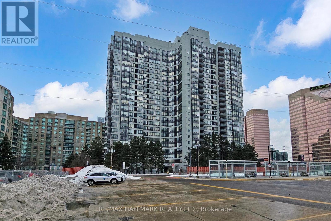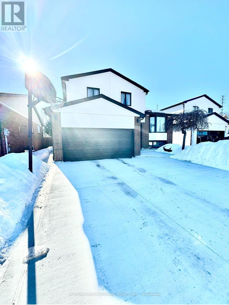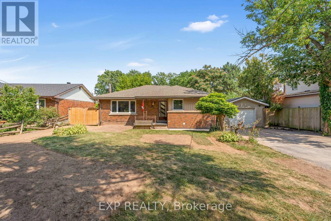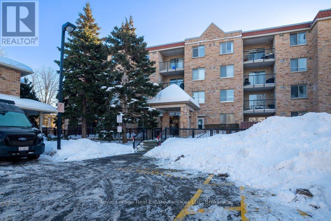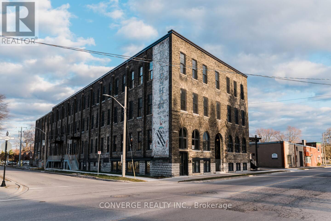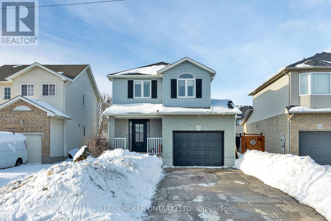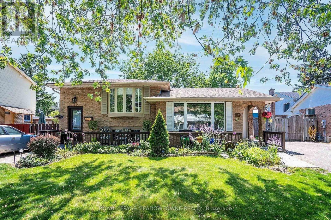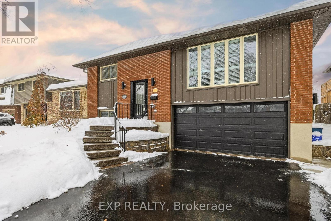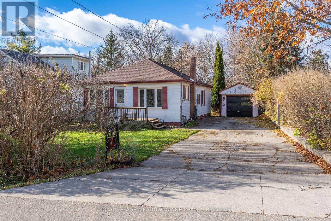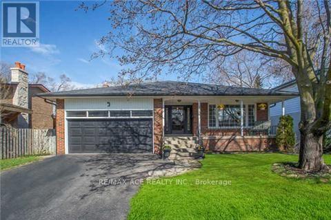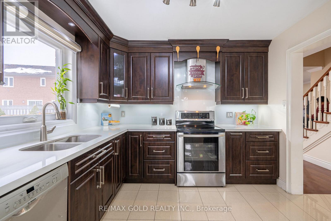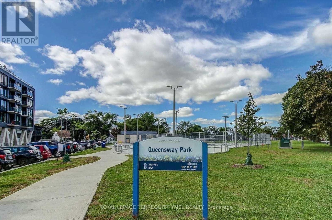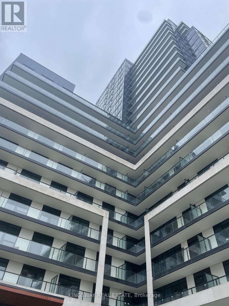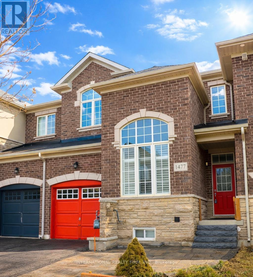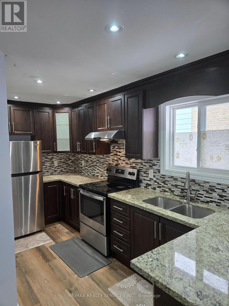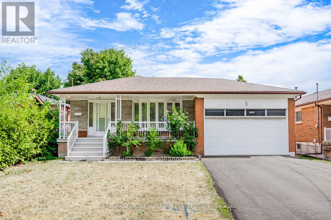607 - 195 Bonis Avenue
Toronto, Ontario
Freshly painted and move-in ready! Just bring your furniture and settle in. This bright 2-bedroom, 2-bath condo offers of comfortable interior living space, 747 sq. ft. total including the balcony, with a smart, functional layout that feels open and practical for everyday life. The open balcony gives you extra outdoor space to relax and unwind. The primary bedroom is spacious and filled with natural light, and the second bedroom works perfectly as a child's room, guest space, or a quiet home office. Located near Agincourt GO Station, commuting is easy. You're also just minutes from Walmart, No Frills, Shoppers Drug Mart, medical clinics, schools, transit, and the Toronto Public Library. Everything you need within reach. Includes one parking space, ample visitor parking, and access to building amenities such as a gym and swimming pool. Professionally cleaned prior to move-in. It is ready for you to call it home. (id:61852)
Zolo Realty
401 Cherokee Boulevard
Toronto, Ontario
Offered for the first time in nearly five decades, 401 Cherokee Blvd is a true Pleasant View gem. Lovingly owned by the same family since 1976, this beautifully maintained 4-bedroom, 2-bathroom residence reflects a level of pride and care that is increasingly rare to find. From the moment you step inside, you'll feel the warmth and character that make this home so special - a place where lifelong memories have been created and where a new family can begin their next chapter.The main floor offers a bright, functional layout with spacious living and dining areas, perfect for everyday living and hosting gatherings. Upstairs, four generously sized bedrooms provide exceptional space - highlighted by an incredible primary retreat featuring a large walk-in closet, a stunning window wall that fills the room with natural light, and semi-ensuite access to the second-floor bathroom.The finished basement expands the living space with a large recreation room and abundant storage - ideal for growing families. A functional garage and private driveway provide parking for up to three vehicles in total.Situated on a quiet, family-friendly street next to schools, this home is surrounded by parks, a community centre, public transit, and offers easy access to Highways 401 and 404, as well as the Don Mills subway station.Perfect for first-time home buyers or families looking to plant roots in a welcoming neighbourhood, 401 Cherokee Blvd is more than just a house - it's a home filled with history, love, and care, ready for its next chapter. (id:61852)
Forest Hill Real Estate Inc.
439 Wentworth Street N
Hamilton, Ontario
Renovated in 2019 (With Permits) Gorgeous Home, Modern Open Concept Kitchen Walk Out To The Fully Fenced Backyard, With Island Beautifully Finished In The Heart Of The Beasley North Community. 3.5 Washroom And 4 + 1 Bedrooms With Extra Space In The Loft for office or entertainment. Pot Lights Throughout Main Level And Basement. Great potential to own or invest as rental property. Access to all major amenities, school and park. Accessible to commercial neighbourhood. Plenty of street parking available. (id:61852)
RE/MAX Real Estate Centre Inc.
9 Mears Road
Brant, Ontario
Welcome to this beautifully maintained Fernbrook home featuring an impressive double-door entry that opens to bright and spacious living and dining areas filled with natural light. The well-appointed kitchen offers high-end stainless steel appliances, ample cabinetry, and generous counter space - ideal for entertaining or everyday family living. The breakfast area provides convenient access to the backyard for seamless indoor-outdoor enjoyment. An elegant oak staircase leads to four spacious bedrooms. The primary bedroom features a walk-in closet and private ensuite bath. A second full bathroom adds comfort and functionality for family or guests. The second-floor laundry room enhances everyday convenience. A large open loft area on the upper level offers versatile use as a media room, home office, playroom, or potential fifth bedroom. The unfinished basement includes large windows, a 3-piece rough-in, and direct access through the garage - offering excellent potential for additional living space or future potential income. Ideally located close to Hwy 403 for easy commuting and within walking distance to Downtown Paris, boutique shops, schools, and parks. Just minutes to grocery stores, banks, Canadian Tire, restaurants, and other essential amenities. A perfect combination of space, functionality, and location - ready to welcome its next owner. (id:61852)
Homelife/miracle Realty Ltd
131 Barclay Street
Hamilton, Ontario
Lovingly maintained by the same family for over 50 years. This classic Westdale red brick 2 stry features a rear family room addition and is located in a prime walkable location. Just a short walk to excellent schools (JK to Grade 12) as well as McMaster University/Hospital and just steps from Westdale shops, cafés and foodie destinations. Featuring graceful proportions, beautiful oak wood floors with inlay trim, pretty picture windows plus an expanded kitchen with loads of cupboards and counter space. Bright and sunny throughout plus a family room addition that will be everyone's favourite place to relax. The second level has 3 bedrooms plus a fully finished 3rd level bedroom/teen retreat making this a wonderful house for your growing family. Westdale has it all with top-rated schools (just a short walk to Cootes Paradise Elementary, Dalewood Middle School, Westdale High School and McMaster University), beautiful parks (check out the new kids' jungle playground & splash pad) plus miles & miles of RBG forests & nature trails. Just around down the street is the Westdale shopping district with its wonderful outdoor patio dining, boutiques, restaurants, unique foodie destinations, coffee shops, traditional movie theatre & public library. And last but not least is Princess Point Conservation Area with its extensive waterfront walking/biking trails leading all the way to the downtown Bayfront & Pier 4 Park. (id:61852)
Royal LePage State Realty
28 - 20 Meadowlands Boulevard
Hamilton, Ontario
This spacious 2-bedroom condo townhouse has room for all your treasures - including your dining room furniture! A wonderful layout featuring an open-concept kitchen with sunny skylights overlooking the dinette and formal living room - perfect for entertaining! The principal bedroom suite is a generous size featuring 2 walk-in closets plus a spacious ensuite 4-piece bath. This model also has another full bathroom and spare bedroom/office on the first floor - great for visitors and overnight guests. Step through the rear patio doors & enjoy your morning coffee on the sunny rear deck overlooking the gardens. Wrapping things up inside is a tall unfinished basement with roughed-in bath - useful extra storage or future development. You also have a private front drive & a full garage with super convenient inside entry. Stress free living in a wonderful community that is just steps from shopping, restaurants, transit, entertainment, golf and easy highway access. (id:61852)
Royal LePage State Realty
65 Aylesbury Drive
Brampton, Ontario
Welcome to this bright and spacious corner-unit 3+1-bedroom townhouse in the highly sought-after Mt. Pleasant community. Park-facing home and filled with natural sunlight, this home offers beautiful, unobstructed views of the nature trail from the private balcony. Freshly painted with professionally cleaned carpets, the home features a functional and open-concept layout. The main floor offers a versatile den and convenient laundry area. On the main floor is the laundry area. The second level showcases a modern kitchen with a dinette and stainless-steel appliances, flowing seamlessly into bright and airy living spaces with impressive windows and a large balcony that serves as a patio. The upper level has 3 spacious bedrooms filled with sunlight and a convenient washroom. Enjoy direct garage access plus parking for two additional vehicles on the driveway. Prime Location: 2-minute walk to school (Aylesbury Public School) Walking distance to Mt. Pleasant GO Station, Mt. Pleasant Library, Creditview Sandalwood Park, and scenic walking trails Just 5 minutes to FreshCo, Walmart, Home Depot, Fortinos, Longo's, Cassie Community Centre, and more An ideal opportunity for first-time buyers or families looking for comfort, convenience, and community living. You are welcome to witness this unique opportunity; such properties are noteasy to come by! (id:61852)
Royal LePage Superstar Realty
Upper - 2068 Dundas Street W
Toronto, Ontario
Tastefully curated two-storey, 2 bed, 1 full bath and half bath loft in the heart of Roncesvalles/Dundas West, offering rare volume, privacy, and exceptional outdoor space. Soaring ceilings, hardwood floor create a modern yet warm natural aesthetic throughout. The open-concept main level features custom architectural details, a chef's kitchen with Wolf gas range, oversized island for dining and entertaining, integrated surround sound with HD projector, and seamless flow to an expansive ~650 sq ft private cedar deck - an exceptional outdoor living space rarely found in the area. Upstairs, two generous bedrooms offer extensive custom California Closets, complemented by a spa-inspired bathroom with a full sized tub, walk-in shower, and natural light enhanced by a light tube. Ensuite laundry adds convenience. Additional premium features include Hunter Douglas window coverings throughout and a private enclosed garage with soaring ~16 ft ceilings, offering secure parking plus additional storage potential. Steps to Dundas West Station, UP Express/GO, Roncesvalles shops and dining, Sorauren Park, High Park, and the Railpath. A rare opportunity to enjoy loft living with substantial private outdoor space and enclosed parking in one of Toronto's most vibrant west-end neighbourhoods. (id:61852)
Psr
20 - 80 Daisy Avenue
Toronto, Ontario
Welcome to 20-80 Daisy Avenue, a 3+1 bedroom, 3-bathroom townhome in the heart of Long Branch. Originally built by Dunpar and then redesigned in 2023 by a designer and custom home builder with approximately $150,000 invested in high-end upgrades, this residence offers cohesive design and turnkey living in one of South Etobicoke's established lakeside communities. The kitchen was fully renovated with quartz countertops, upgraded lighting, a gas stove, wine fridge, and counter-depth appliances, including a built-in refrigerator. A gas line to the BBQ extends functionality to the outdoor space. Hardwood flooring runs through the kitchen and bedrooms, complemented by black square pot lights, upgraded black switches and hardware, and matching black-painted window frames for a consistent modern aesthetic. All bathrooms were updated in 2023. The primary ensuite features a smoked glass shower and heated flooring. Custom millwork and integrated storage enhance day-to-day functionality, including an upgraded primary walk-in closet. A gas fireplace anchors the main living area. Additional features include smart home lighting, a camera doorbell, custom window coverings throughout, and two parking spaces .Conveniently located just steps to waterfront parks and trails, Long Branch GO Station, TTC access, and neighborhood shops and cafés. (id:61852)
Harvey Kalles Real Estate Ltd.
16 Jemima Road S
Brampton, Ontario
Brand new and never lived in, this legal 2 bedroom basement apartment for lease in Brampton offers modern, private living in a highly desirable, family friendly neighbourhood. Designed for comfort and functionality, this bright and spacious unit features a separate private back entrance and an open concept layout with impressive 8 foot ceilings, creating a welcoming and airy feel throughout.The suite includes two generously sized bedrooms, a contemporary kitchen with brand new stainless steel appliances, including a new microwave, plus brand new in suite washer and dryer. Finished with pot lights, fresh paint, and new never used finishes, the unit also offers a full 3 piece bathroom and the convenience of separate in suite laundry. One parking space is included.Thoughtfully designed for everyday living, this legal basement apartment delivers space, privacy, and quality finishes rarely found in rental offerings.Ideally located near public transit, bus routes, GO Station access, Highway 410, shopping centres, grocery stores, schools, and essential amenities. Enjoy a quiet Brampton neighbourhood with easy connectivity to everything the city has to offer.Perfect for professionals, couples, or small families seeking a new, legal basement apartment in Brampton with excellent location and modern appeal. Easy showing. Tenant pays 30% Utilities. Key Deposit required $250. (id:61852)
Real Broker Ontario Ltd.
Bsmt - 4640 Doug Wright Drive
Burlington, Ontario
Enjoy this spacious, fully renovated 1-bedroom basement suite with a private separate entrance and 1 parking spot. Located in an upscale neighbourhood, this bright and inviting space features modern vinyl flooring, pot lights with dimmer switches, and large above-grade windows that fill the suite with natural light. The full kitchen is equipped with soft-close cabinets, a microwave, and ample counter space. The generously sized bedroom easily accommodates a king-size bed. Additional conveniences include an in-unit washer and dryer, central vacuum with attachments. FREE internet (Wi-Fi) and utilities are included in the rent. Excellent location - close to public transit, schools, shopping, HWy's and more. (id:61852)
RE/MAX Aboutowne Realty Corp.
5302 - 3900 Confederation Parkway
Mississauga, Ontario
*April 1st Available** *1+1 Bedroom Condo* **Den with Sliding Door* In The Heart Of Mississauga. Unobstructed View Of City Centre. Modern Finishes With Quartz Countertops, Stainless Steel Stove/Microwave. Paneled Fridge/Dishwasher. 2 Walk-Out Entrances To A Spacious Open Balcony. 1 Parking Spot. Amenities In This Modern Facility Include A Skating Rink, Outdoor Salt Water Pool, Roof Top Terrace, Gym And More.Internet included. Photos were taken prior to the tenant's occupancy. (id:61852)
Aimhome Realty Inc.
Ph02 - 500 Plain Road E
Burlington, Ontario
Brand New Never Lived , Penthhouse Condo . Beautiful 1 Bedroom + Den, With 2 Full Bathroom, Den Can Be Used As Second Bedroom, Featuring master Ensuite, 9' Ceilings, Open-Concept Living, Quartz Countertops, Designer Kitchen, And Premium Stainless-Steel Appliances. Private Balcony . Right lopposit to Maplehurst Public School, Near To Aldershot Go Station, Parks, Lakefront, Restaurants, Shopping.Malls, Amenities Include Rooftop Terrace, Fitness Studio, Lounge, Co-Working Space & Concierge. Easy Access To QEW & 403 (id:61852)
Nest And Castle Inc.
2 - 180 Prince Street W
Oshawa, Ontario
Beautiful Modern 2 beds 1.5 baths in Oshawa! 9F Ceilings, high end finishing's, less than 5 Minute drive to Costco, No Frills And many more Amenities! Private Entrance. Full Eat-in Kitchen and Spacious Living Room. All appliances Included. (id:61852)
RE/MAX Hallmark First Group Realty Ltd.
Upper - 2068 Dundas Street W
Toronto, Ontario
Tastefully curated two-storey, 2 bed, 1 full bath and half bath loft in the heart of Roncesvalles/Dundas West, offering rare volume, privacy, and exceptional outdoor space. Soaring ceilings, hardwood floor create a modern yet warm natural aesthetic throughout. The open-concept main level features custom architectural details, a chef's kitchen with Wolf gas range, oversized island for dining and entertaining, integrated surround sound with HD projector, and seamless flow to an expansive ~650 sq ft private cedar deck - an exceptional outdoor living space rarely found in the area. Upstairs, two generous bedrooms offer extensive custom California Closets, complemented by a spa-inspired bathroom with a full sized tub, walk-in shower, and natural light enhanced by a light tube. Ensuite laundry adds convenience. Additional premium features include Hunter Douglas window coverings throughout and a private enclosed garage with soaring ~16 ft ceilings, offering secure parking plus additional storage potential. Steps to Dundas West Station, UP Express/GO, Roncesvalles shops and dining, Sorauren Park, High Park, and the Railpath. A rare opportunity to enjoy loft living with substantial private outdoor space and enclosed parking in one of Toronto's most vibrant west-end neighbourhoods. (id:61852)
Psr
198 Rose Street
Barrie, Ontario
Great neighbourhood! Immaculate condition with new renovations throughout. Private entrance through a back deck overlooking a spacious backyard. ALL POTENTIAL RENTERS MUST PROVIDE 1) LETTER OF EMPLOYMENT 2) CREDIT CHECK and 3) REFERENCES. ** This is a linked property.** (id:61852)
RE/MAX Right Move
13 Gordon Court
Barrie, Ontario
You're reading this right. A beautiful, modern 2-storey detached home... on a quiet court... offering 4 bedrooms, 4 bathrooms, 2 kitchens, a fully finished in-law suite, and a backyard oasis complete with a custom deck and in-ground pool. Located just minutes away from Georgian Mall, Hwy 400, Local Schools, Parks, Community Centre, Skiing, Golfing and more... all this for $835,000. This is the kind of home that checks every box: generous space for family and entertaining, endless flexibility in the basement, and a backyard designed for summer. Tucked away on a desirable court, this property delivers privacy, practicality, and lifestyle in one exceptional package. Opportunities like this don't last. See you soon (id:61852)
Century 21 Leading Edge Realty Inc.
509 - 150 Dunlop Street E
Barrie, Ontario
Discover exceptional downtown waterfront living at #509-150 Dunlop Street East, where comfort, style, and convenience come together with beautiful views of Kempenfelt Bay. This freshly painted 1-bedroom plus den condominium features a bright, open-concept layout designed to maximize space and natural light. The inviting living is framed by large windows, creating a serene atmosphere and the perfect setting for relaxing or entertaining.The kitchen offers ample cabinetry and functional counter space, seamlessly overlooking the main living area so you're always connected with guests or family. The primary bedroom is spacious, and the versatile den adds excellent flexibility, making it ideal for a home office, a nursery, a guest space, or a reading nook. Maintenance fees cover heat, hydro, water, insurance, and exterior maintenance. This professionally managed building offers sought-after amenities including an indoor pool, fitness centre, sauna, party room, and secure entry, with utilities included in the maintenance fees for added peace of mind and value. Additional conveniences include underground parking and a storage locker. Enjoy the unbeatable location just steps from Barrie's vibrant waterfront, marina, walking and cycling trails, restaurants, cafés, shopping,and public transit. (id:61852)
Sutton Group-Admiral Realty Inc.
717 - 9471 Yonge Street
Richmond Hill, Ontario
Welcome to Xpression Condos in one of Richmond Hill's most convenient and desirable locations. This sun-filled 1-bedroom suite offers nearly 500 sq ft of thoughtfully designed living space with impressive 10 ft ceilings and an unobstructed east-facing view that brings in beautiful natural light throughout the day. Designed with quality in mind, the unit features hardwood flooring throughout, quartz countertops in the kitchen and bathroom, custom-designed cabinetry with a built-in island, and premium stainless steel appliances. The spacious bedroom and oversized 105 sq ft balcony create an open and airy feel rarely found in comparable units. Ideally located directly across from Hillcrest Mall and steps to T&T Supermarket, No Frills, public transit, and schools, with easy commuter access to major routes. Excellent, well-maintained building amenities. Modern, clean, bright, and move-in ready. Unit has been virtually staged* (id:61852)
RE/MAX Experts
66 Degraaf Crescent
Aurora, Ontario
One of the largest and most desirable homes in St. John's Forest - approximately 4,317 sq. ft. of executive living on a premium 50 x 111.5 ft. lot!Proudly owned by the original owner, this meticulously maintained Mattamy-built residence showcases luxury upgrades throughout. Featuring 9-ft smooth ceilings on the main and second floors, hardwood flooring throughout, 8-ft upgraded interior doors, 7" baseboards, and bullnose corners on both levels, every detail reflects quality craftsmanship. The elegant stained wood staircase with iron pickets, designer lighting, and an 8-camera CCTV security system add both sophistication and peace of mind.The chef-inspired kitchen offers extended cabinetry and pantry space, stone countertops and backsplash, and a spacious centre island - perfect for entertaining. An upgraded second-floor privacy loft provides versatile living space, while the primary suite features a generous walk-in closet with custom organizers. 8-ft basement ceilings offer excellent future potential. Exceptional curb appeal with professional landscaping, stone interlock driveway and walkways, front yard flower bed, natural stone porch flooring, and upgraded natural stone steps leading to the main entrance. The backyard is equally well-appointed for outdoor enjoyment. Ideally located minutes to Hwy 404, GO Train, T&T Supermarket, LA Fitness, and shopping, and within the boundaries of Rick Hansen Public School and Dr. G.W. Williams Secondary School. (id:61852)
Century 21 Leading Edge Realty Inc.
2606 - 27 Korda Gate
Vaughan, Ontario
Welcome to The Fifth at Charisma Luxury Condo In A Heart of Vaughan where modern design meets exceptional convenience. This brand new, never-lived-in 1-bedroom, 1-bathroom condo includes 1 parking space and 1 locker, offering both comfort and practicality. Floor-to-ceiling windows showcase a South West-facing, unobstructed view, filling the space with an abundance of natural light and stunning sunset from 26th Floor. The thoughtfully designed open-concept layout features smooth ceilings, contemporary finishes, and a sleek modern kitchen complete with quartz countertops and full-size stainless steel appliances - perfect for everyday living and entertaining. Ideally situated in the heart of Vaughan at Jane & Rutherford, you're just steps from Vaughan Mills, transit, dining, and entertainment, with easy access to major highways. Residents will enjoy (Once Completed) an impressive selection of resort-style amenities, including 24-hour concierge service, basketball and squash courts, yoga studio, games and billiards room, golf simulator, fully equipped fitness centre, theatre room, pool lounge, outdoor pool and terrace, multiple dining and party rooms, and a spectacular rooftop terrace - and so much more. The photos have been virtually staged for illustrative purposes to showcase the property's potential and design options. (id:61852)
RE/MAX Your Community Realty
Ll - 357 Taylor Mills Drive N
Richmond Hill, Ontario
Newly Renovated Basement Apartment with Separate Side Entrance, Laminate Flooring & Smooth Ceiling thruout, Quartz Kitchen combined with Laundry, Culture Marble Bathroom Counter, Open Concept Living Room combined with Bedroom, Designated Parking Space on Driveway., Excellent Location closed to Schools, Community Centre, Park, Shopping, YRT/GO Transit etc. (id:61852)
Century 21 King's Quay Real Estate Inc.
18 Bristlewood Crescent E
Vaughan, Ontario
Luxurious Executive Masterpiece W/4Bdrm & 4Baths, A Proffes Finished Bsmnt, Stunning Gourmet Kit W/Quartz Counters Tops, Stone Glass B/S,Centre Island,Brkfst Bar,Pot Doors,B/I Ss Appliances, Upgrd Faucets,Undermount Sink,& Pantry,Luxurious Hrdwd Flr Thru-Out,Smooth Ceiling,9Ft Ceiling On Main &2nd Flr, Custom Built Cabinet In Dining,Upgrd Mbr Ensuite,Dble Sinks,Frameless Shower Door,Closet Organizer,Prof Painted,No Details Spared!Stunning Decor!Spotless Home! garage enterance door. Area Features: Schools: Walking distance to top schools like St. Elizabeth Catholic High School, Thornhill Secondary, and Brock Public School. Community Centers:, Jafri Community Centre, and Thornhill Community Centre. Parks & Recreation: Nearby Concord Park, Earl Bales Park, and The Promenade Green Park for outdoor activities . Located in a family-friendly neighborhood with excellent schools, parks, and amenities, this is the perfect home for families or professionals. only garage wall is linked. A MUST See HOUSE !!! FURNITURE IS negotiable. ** This is a linked property.** (id:61852)
Aimhome Realty Inc.
486 Bur Oak Avenue
Markham, Ontario
3D Virtual Tour Available! Rare 4-Bedroom freehold End Unit townhouse featuring a 2-Car Garage in the heart of highly desirable Berczy! This stunning, sun-drenched home offers over 2450 sqft of total living space, including 3 spacious bedrooms upstairs and a unique 4th bedroom/guest suite in the fully finished basement. The modern kitchen is a chef's dream with beautiful counters, New Bosch appliances, and a Robam range hood. Enjoy hardwood floors throughout and a primary bedroom with a walk-in closet & Juliette balcony. Prime location: steps to parks, shops, York Transit, and top-ranked Pierre Elliott Trudeau HS & Stonebridge PS. Major upgrades: Roof (2022), New owned AC/Heat Pump(2023YE), and owned Tankless Water Heater(2023YE). Complete with a huge side yard and built-in tool house. Move-in ready the perfect blend of luxury and convenience! (id:61852)
Homelife Landmark Realty Inc.
442 Church Street S
Richmond Hill, Ontario
Renovated 3 bedroom house on the second floor another bedroom in the basement plus living space and a full washroom in the basement, close to Yonge transportation and shopping, brand new appliances. (id:61852)
RE/MAX Imperial Realty Inc.
12 Genuine Lane
Richmond Hill, Ontario
Welcome to this exceptional & modern townhouse in highly-sought Urban Towns at Bayview. Uniquely situated: ONE of only 6 north-south facing lots in the complex backing onto a parkette, unobstructed view- loads of sun & privacy. Luxurious, tastefully & professionally designed 4-bedroom, 4-bathroom home offers a perfect blend of contemporary style, functional living space, and serene natural surroundings - ideal for families or professionals seeking a vibrant community with peaceful retreat. Prime location- quick & easy access to grocery stores (Loblaws, Walmart), big box stores (Home Depot, Canadian Tire, Staples, Best Buy, Walmart), restaurants & movie theatre, minutes to Hwy 7, 407, 404, Go Train Stn, Parks, Community Centre. Highly rated schools district. Step inside to discover an open-concept main floor with 10' ceilings, abundant natural light, sleek finishes, and quality craftsmanship throughout. The generous living and dining areas provide the perfect backdrop for everyday living and entertaining, flowing seamlessly into a well-appointed kitchen with stylish cabinetry, premium appliances, and plenty of storage. Convenient main floor access to balcony- with gas line for BBQ. Upstairs & lower level feature 9' ceiling with spacious bedrooms & ample storage space with the cherry on top of an upstairs laundry room. The sweet spot: the 4th bedroom & ensuite on the lower level (above grade) with walk out separate entrance(s) would serve well for multiple purposes: in-law/separate suite with income potential, perfect for multi-generational families, a bright & independent home office. One of the unique features of this remarkable home is that it overlooks a beautiful parkette, permanent & unobstructed view- no driveway in front and no house behind-more privacy & plenty of sunlight! Ask for fully furnished option -for true turn key-most furnishings avail for sale. POTL fee of $251.66 includes grounds maintenance: snow removal, salting, lawn care, visitor parking. (id:61852)
Homelife/bayview Realty Inc.
305 - 8323 Kennedy Road
Markham, Ontario
Live in the Heart of Markham! This bright and modern 1 bedroom, 1 bathroom condo features a spacious open concept layout that blends living, dining, and kitchen areas - perfect for comfortable living and entertaining. Includes one parking and locker for added convenience. Located steps to T&T supermarket, York University's Markham campus, the YMCA, and easy access to Hwy 407, this unit is ideal for first time buyers and investors alike. A fantastic opportunity in a high-demand, rapidly growing community. (id:61852)
Homelife Frontier Realty Inc.
630 - 20 Meadowglen Place
Toronto, Ontario
Welcome To This Beautifully Designed 1+1 Bedroom Condo Offering The Perfect Blend Of Modern Style And Everyday Comfort. Thoughtfully Laid Out To Maximize Space And Functionality, This Unit Features Exquisite Finishes And A Versatile Den-Ideal For A Home Office, Guest Space, Or Additional Living Area.Enjoy An Impressive Collection Of Resort-Style Amenities, Including A Stunning Rooftop Terrace With Pool And BBQ Area, Fully Equipped Fitness And Yoga Studio, Elegant Party And Dining Rooms, Business Lounge, Private Theatre, And 24-Hour Concierge Service.Ideally Situated In A Highly Desirable Neighbourhood, This Prime Location Offers Convenient Access To Highway 401, Centennial College, University of Toronto Scarborough, Scarborough Health Network - Centenary Hospital, Schools, Shopping, And Parks. (id:61852)
Homelife/future Realty Inc.
796 Kingston Road
Toronto, Ontario
Offered at $755,000. Welcome to 796 Kingston Road, a two-bedroom end-unit freehold townhouse in the Upper Beaches offering privacy, character, and meaningful future potential. Set on a deep lot facing the Glen Stewart Ravine, the home enjoys a peaceful green outlook and a rare connection to nature.The backyard provides generous outdoor space today with flexibility for the future, including the potential for a rear addition, garden suite, or enhanced outdoor living, all subject to City approvals. Inside, the layout is functional and adaptable for everyday living, entertaining, or working from home, with two well-proportioned bedrooms and the charm expected of a classic Beach home. There is also the possibility to explore a basement suite for added income or multi-generational living, subject to City approvals.The location is exceptional. Enjoy ravine walks to Kew Balmy Beach and be steps to Kingston Road Village shops and cafés, the Beach BIA, and the new YMCA. With convenient access to TTC buses and streetcars, Bike Share, Danforth GO, and Main Street subway station, commuting is effortless. The home is within walking distance to Malvern Collegiate Institute, Notre Dame High School, nearby Catholic elementary options, Balmy Beach Community School, and Glen Ames Senior Public School.Thoughtfully positioned at $755,000, this is a clear opportunity in one of Toronto's most established and sought-after neighbourhoods. (id:61852)
Right At Home Realty
1505 - 375 King Street W
Toronto, Ontario
Welcome to M5V Condominiums in the heart of Toronto's vibrant Entertainment District! This beautifully NEWLY RENOVATED and freshly painted 1 bedroom + large den, 1 bath suite offers 721 sqft. of thoughtfully designed living space and floor-to-ceiling windows. Featuring a chef's kitchen with quartz countertops and backsplash, stainless steel appliances and breakfast bar, complemented by new flooring and modern finishes throughout. The primary bedroom includes a walk-in closet, while the oversized den can function as a true second bedroom, spacious home office, or additional living area. A separate laundry room provides new LG Smart washer and dryer (2025) and rare in-suite storage for added convenience. Relax on your large private balcony which offers 159 sqft of outdoor living space. Enjoy premium amenities including a gym with free weights and cardio, Peloton bike studio, guest suite, rooftop terrace and games/party room, 24-hour concierge and free visitor parking. Steps to Rogers Centre, CN Tower, and transit in a prime King West location. Parking and locker included. (id:61852)
RE/MAX Professionals Inc.
4708 - 1 Concord Cityplace Way
Toronto, Ontario
Brand-new luxury condo at Concord Canada House, Toronto downtown's newest architectural icon, perfectly situated beside the CN Tower and Rogers Centre. This spacious 3-bedroom suite offers 923 sq. ft. of interior living space plus a 295 sq. ft. heated balcony, ideal for year-round enjoyment with unobstructed city and lake views. The thoughtfully designed kitchen features premium Miele appliances, built-in organizers, and a peninsula island with ample counter space for cooking and entertaining. Contemporary finishes and smart design elements are showcased throughout. Residents enjoy world-class amenities including an 82nd-floor sky lounge, indoor swimming pool, ice skating rink, and more. Unbeatable location just steps to the CN Tower, Rogers Centre, Scotia bank Arena, Union Station, the Financial District, waterfront, dining, entertainment and shopping-everything at your doorstep. (id:61852)
Prompton Real Estate Services Corp.
703 - 75 St Nicholas Street
Toronto, Ontario
Living in Bloor-Yorkville means being in one of the most convenient pockets of the city, and this unit really benefits from that. It comes furnished with the key pieces shown in the photos, making it easy to move in and get settled without needing to start from scratch.You're a short walk to Yonge-Bloor Station-the main TTC interchange-as well as Bay Station, so getting around the city is genuinely simple whether you're heading to class, work, or just exploring. The neighbourhood has a great mix of everyday essentials and nice-to-have spots: Eataly is right around the corner for groceries or a quick bite, and you've also got Whole Foods, cafés, pharmacies, fitness studios, and plenty of casual and upscale dining options within minutes.The area feels safe, well-kept, and very walkable, with the University of Toronto just down the street and museums, parks, and study-friendly cafés all close by. It's an easy place to settle into-whether you're a student looking for a quiet, reliable home base or a professional who wants to be close to transit and amenities. Everything you need day-to-day is basically at your doorstep, with the added convenience of moving into a space that's already comfortably furnished. (id:61852)
Right At Home Realty
302 - 7 Bishop Avenue
Toronto, Ontario
Welcome To One Of North York's Most Cosmopolitan Neighbourhoods North Of Sheppard. Available For Lease Just Steps From The Yonge/Finch Subway, This Exceptionally Well-Maintained Condominium Offers A Spotless, Move-In Ready Suite In A Community That Truly Has It All-Shopping, Dining, Parks, Schools, And Everyday Essentials Right Outside Your Door. Enjoy Unbeatable Convenience With Quick Access Across The City. Includes A Private Storage Room And Access To An Impressive Collection Of Building Amenities. An Immaculate Home In A Prime Location-Perfect For Professionals Or A Growing Family. (id:61852)
RE/MAX Hallmark Realty Ltd.
271 Weldrick Road
Richmond Hill, Ontario
Welcome to a fully furnished, charming 4-bedroom, 3-bathroom home in the heart of Richmond Hill., offering the perfect combination of comfort & convenience. Upon entering the property, you'll find beautiful hardwood flooring & pot lights throughout. Guests are greeted in the vast living area overseeing the kitchen. A separate cheerful family room is situated on the main floor with a bay window allowing for plenty of light. Practical Layout With Master Bedroom Ensuite With Glass Door Shower And Main Floor Laundry Step outside into the backyard to enjoy the fresh air. Large Backyard Onto Properties On Cul-De-Sac. The built-in 2 car garage with access to the house & the 4 car driveway have space for all family vehicles.Located in the vibrant North Richvale neiahborhood, vou'll enjoy easy access to parks, trails and fields such as Richvale Athletic Parks & Community Center/Pool. Nearby you'11 find Hillcrest Mall for a premier shopping and dining experience. Families will also appreciate the close proximity to schools, such as to Ross Doan PS, Roselawn PS, Langstaff SS and Alexander Mackenzie HS for the IB program. (id:61852)
Sutton Group-Admiral Realty Inc.
1986 Stanley Av Avenue
Niagara Falls, Ontario
You have arrived at your Niagara Falls masterpiece with 1986 Stanley Avenue! This beautiful 3+4 bedroom home with recent renovations situated on an expansive 70FT x 300FT lot offers a rare living/business opportunity as this is L1 zoned (Light Industrial). Perfectly suited for a craft business that combines on-site production with accessory retail sales and residential living. Examples of businesses include wineries, custom furniture and food/distillery producers. Recent Renovations/upgrades include new rear deck (June 2025), new vinyl flooring, upgraded plumbing throughout (2024) throughout, upgraded electrical wiring (2024), waterproofing (2024), new windows(2024) . Separate entrance for basement and close to Fireman's park, Brock's Monument , parkway trails and Niagara-on-The-Lake all minutes away. Property is on septic inspected 2024 (in ground weeping tile installed throughout) Rough in for municipal for future hook up if desired. Roof is 3 years old. The main floor includes 3 spacious bedrooms with an additional 4 spacious bedrooms in the recently renovated basement. Park up to 8 cars on the driveway Perfect for living, business and entertainment. Backyard oasis: Private and lush, ideal for summer BBQ, entertaining, or quit evenings under the stars. Location perks: Minutes from Niagara's top-rated schools, beautiful parks, and world class attractions, this home offers the best of both worlds - tranquil living with vibrant city life at your doorstep. This home combines true functionality and comfort. With this rare gem, don't miss this opportunity to become part of Niagara's vibrant boutique community! ALL OFFERS WELCOME! (id:61852)
Exp Realty
214 - 3499 Upper Middle Road
Burlington, Ontario
Located in Burlington's desirable Headon Forest neighbourhood, this well-maintained 940 sq. ft., 2-bedroom, 2-bathroom condo offers bright, open-concept living with plenty of natural light and a private balcony overlooking landscaped grounds. The eat-in kitchen features a breakfast bar, generous cabinetry, ample counter space, and a double sink-ideal for both everyday living and entertaining. The primary bedroom includes a walk-through closet and a private three-piece ensuite. The second spacious bedroom, complete with a double-wide closet, is perfect as a guest room or home office. Additional conveniences include in-suite laundry with a full-size washer and dryer plus extra storage space, as well as a separate storage locker located on the same level just down the hall. A rare bonus: two owned underground parking spaces, with additional ground-level visitor parking available. Residents enjoy excellent building amenities, including a party room, fitness room, and BBQ area set within a private, forested courtyard. This is a quiet, well-maintained building just steps to restaurants, shopping, Tansley Woods Library and Community Centre, public transit, and with easy access to QEW, 407, and GO Transit. Immediate availability for this fabulous condo. (id:61852)
Royal LePage Real Estate Services Ltd.
206 - 245 Downie Street
Stratford, Ontario
The property at 245 Downie Street, Unit 206, Stratford, Ontario N5A 1X5 is a charming 1-bedroom, 1-bathroom condominium located within the historic Bradshaw Lofts building. This unique residence offers approximately 460 square feet of thoughtfully designed living space, featuring high ceilings, exposed brick and beam construction, and hardwood flooring that create a warm and character-rich atmosphere.Situated in the heart of Stratford, this property provides exceptional walkability to the city's vibrant downtown core. Residents can enjoy easy access to restaurants, cafés, boutique shopping, theatres, and cultural attractions, including the renowned Stratford Festival. Nearby parks, libraries, and arts centres further enhance the lifestyle appeal of this central location.Public transit is readily accessible, and major routes connect conveniently to surrounding communities. The area offers a blend of heritage charm and modern convenience, making it well suited for professionals, downsizers, or investors seeking short-term rental potential in a high-demand location.This well-positioned condominium combines historic character with urban accessibility, offering an ideal opportunity for those seeking a low-maintenance home in one of Stratford's most desirable and culturally rich neighbourhoods. (id:61852)
Converge Realty Inc.
75 Peglar Crescent
Centre Wellington, Ontario
Located in the heart of Fergus, this well maintained two storey home offers a comfortable, functional layout that is ideal for family living, all while keeping you close to everything this charming town is known for. From boutique shopping and historic architecture to scenic Grand River views and community events, Fergus offers an easy, small town lifestyle many families love.The main floor welcomes you with a bright foyer and open stairwell, leading into living spaces finished with hardwood floors throughout the main level. The kitchen is equipped with stainless steel appliances and flows easily into the main living areas, making everyday life and family time feel effortless.Upstairs, you will find three bedrooms, including a primary bedroom with a walk in closet, along with the convenience of second floor laundry, perfect for busy family routines.The finished basement adds valuable living space with a rec room that offers plenty of room for kids to play, relax, or enjoy movie nights, along with ample storage downstairs for all your extra things.Thoughtful updates include all new doors and windows in 2023, an updated second floor bathroom and laundry in 2024, and a refreshed main floor bathroom in 2026. Outside, a new fence and garden shed added in 2024 create a functional and enjoyable yard space.The insulated garage features pot lights and a 40 amp pony panel, offering flexible use as a workshop, hobby space, or man cave. A warm, well cared for home in a family friendly Fergus neighbourhood. Schedule your showing today to see this beautiful home for yourself. (id:61852)
Real Broker Ontario Ltd.
Main - 15 Lafayette Drive
St. Catharines, Ontario
Fantastic 3 Bed, 1 Bath for Rent in Ideal Location! Features include an open-concept living/dining area, a large eat-in kitchen with plenty of storage, and a dedicated laundry. Three good-sized bedrooms and an updated 3-piece washroom complete the space. One parking spot included. Enjoy the fantastic location: steps to direct transit, grocery stores, restaurants, and parks. Ideal for those seeking comfort and convenience! (id:61852)
Royal LePage Meadowtowne Realty
364 Roselawn Place
Waterloo, Ontario
Welcome to 364 Roselawn Place, a beautifully maintained five-bedroom, two-bathroom home tucked into one of Waterloo's most desirable neighbourhoods. From the moment you arrive, the gorgeous curb appeal, spacious two-car garage, and ample parking set the tone for a home that truly has it all. Step inside to a main floor filled with wonderful natural light, enhanced by fresh paint in the living room, dining room, and hallway, along with new pot lights that brighten and modernize the space. The kitchen features stainless steel appliances, an upgraded refrigerator, an oversized sink, and a clear view overlooking the backyard oasis. Convenience continues with an upgraded washing machine and a new reverse osmosis water filtration system, adding comfort and quality to everyday living. Downstairs, the basement provides incredible flexibility-whether you envision a fifth oversized bedroom, a cozy rec room, home office or a gym the space is ready to adapt to your lifestyle. Outside is where this home truly shines. The inground saltwater pool with a gas heater promises endless summer enjoyment, while the spacious deck and beautifully landscaped yard create the ideal setting for hosting friends and family. It's the kind of backyard that feels like a private escape yet is just minutes from all that Waterloo has to offer. Combining comfort, style, thoughtful upgrades, and an unbeatable location, this is the perfect place to call home. (id:61852)
Exp Realty
5 Louisa Street
Halton Hills, Ontario
Down by the river you will find the unique community of Norval, Halton Hills (contrary to Google maps) - located 4 minutes to Home Hardware, 5 minutes to Georgetown Market Place Mall, 9 Minutes to Georgetown GO, 7 minutes to Mount Pleasant GO, 20 minutes to Costco Business Centre, 401 & 407 yet with that rural feel in the natural setting you crave. There is parking for your pickup and more in the private driveway with a detached oversized garage with newer garage door and power. This 4 bedroom bungalow is bigger than it looks. With a large footprint of approximately 25 x 45 it sits on a 50' x 129' lot so you can realize your improvements. Bring your TLC to make this house your own. Some photos have been virtually enhanced. (id:61852)
Royal LePage Meadowtowne Realty
1719 Valentine Gardens
Mississauga, Ontario
All amenities all literally 2-3 minutes walking distance, 3 major banks, school, public transit. Calm friendly neighbourhood, very influence for kids to grow up, dead end street ensuite bedroom. Large ground floor family room with fireplace walk out to beautiful backyard. Large in-ground pool, finished basement 20 minutes walk to GO-TRAIN, eat-in kitchen, and sliding door walk - out to yard custom-deck for bbq. 5-7 minutes walk to rattray warsh conservation area trails. Don't miss-out on this rare opportunity to own a piece of paradise and experience the magic of this exceptional property. All available equipments, cold room in basement with steel door, work bench in furnace room, garden shed is included. (id:61852)
RE/MAX Ace Realty Inc.
15 Barrier Reef Lane
Brampton, Ontario
Beautiful 3+1 bedroom detached home linked through the garage, offering a stylish chef's kitchen with quartz countertops, glass backsplash, spice rack, modern tile flooring, and stainless steel appliances. Bright living spaces feature pot lights, freshly painted bedrooms and basement (2025), and upgraded bathrooms including a modern primary ensuite with standing shower. Major updates include brick-to-brick windows (2022), upgraded attic insulation (2026), larger hot water tank, new front door (2025), garage door (2026), and backyard door (2026). Around $60K upgrade in the house. Enjoy low maintenance landscaping, 3-car parking, and a massive backyard deck with raised garden beds - move-in ready and perfect for comfortable family living! ** This is a linked property.** (id:61852)
RE/MAX Gold Realty Inc.
816 - 7 Smith Crescent
Toronto, Ontario
"Queensway Park" A Sophistic Boutique Condo Next To Queensway Park with Easy Access To Skating Rink & Baseball Diamonds. 2-Storey 750 Sq.Ft. Penthouse Suite With Private 336 Sq.Ft. Massive Terrace Equipped With Water Hose And Gas Bib for BBQ! 10'Ceiling High On Main Floor, Wide Plank Laminate Floor Throughout. Extreme large size bathroom with linen closet. Anyone's dream super large walk in closet. Stainless steel built-in Kitchen Appliances, Kitchen Island, Expansive Windows With Stunning Sunset View! Fully equipped exercise room, party room, roof top terrace, visit parking and more. Minutes To Mimico Go, QEW, Sherway Gardens. Steps To Costco, No Frills, Shops & Restaurants. A perfect unit for a single or a couple to enjoy luxury condo life style. (id:61852)
Royal LePage Terrequity Ymsl Realty
1002 - 3220 William Coltson Avenue
Oakville, Ontario
Stunning 1 Yr Old . Great Layout, One of the largest 1 Bedroom Model on The 10th Floor With the Great Views Of Downtown T/0, Downtown Mississauga & Lake Ontario. 1 Bedroom & 1 Good sized Washroom. Super LArge BEdroom Which can Fit a King Size bed Plus . Beautiful Kitchen.ONE OF THE BEST LAYOUTS WITH A HUGE BALCONY. ONE OF THE LARGEST 1 BEDROOM UNIT. Comes With 1 Underground Parking & 1 Locker. Super Location Close to Milton, Mississauga, Hwy 407 & Qew. Shopping Restaurants, Grocery Stores Across the Street. (id:61852)
Kingsway Real Estate
1477 Pratt Heights
Milton, Ontario
Luxurious 1,641 sq/ft, 3-bedroom townhome offering a bright and spacious layout. The main floor features 9 ft ceilings, oak stairs, and a modern open-concept kitchen with a centre island and breakfast bar, overlooking a generous breakfast area with a garden-door walkout to the yard. The open-concept living and dining area is perfect for entertaining, complemented by a private main-floor den ideal for a home office.The primary bedroom boasts a walk-in closet and a spa-like 4-piece ensuite. Two additional well-sized bedrooms share a 4-piece main bathroom, providing comfort and functionality for family or guests. This carpet-free home is enhanced with California shutters throughout, adding both style and comfort. The professionally finished basement extends the living space, complete with an electric fireplace and an additional 3-piece bathroom. Step outside to enjoy the beautifully designed interlock patio, perfect for outdoor relaxation. Ideally located near parks, trails, top-rated schools, shopping, highways, the GO Station, the Milton Indoor Turf Centre, and more-this home truly has it all (id:61852)
International Realty Firm
59 Reigate Avenue
Brampton, Ontario
Freshly painted throughout this 3 bedroom upper level of a lovely Bungalow in a quiet and mature street. Walking distance to schools and shopping. Open concept design , kitchen with granite countertops and tall cabinetry overlooks dining and living room. Stainless steel fridge/stove/rangehood. Four piece washroom and powder room. Laminate flooring throughout except kitchen. Use of backyard and parking on driveway. Ideal tenant for this home would be a working couple or a small family with one child. (id:61852)
RE/MAX Realty Services Inc.
7137 Madiera Road
Mississauga, Ontario
From the Avro Arrow's flight to your family's delight - a Malton bungalow ready for its next chapter. Proudly owned by the same family since 1970, this South-facing detached home with double garage with loft has seen over $95K in upgrades in the past three years, including laminate flooring in bedrooms and basement, a brand-new basement kitchen, new asphalt driveway, full interior painting, new roof with complete plywood replacement, new furnace and new A/C, entire home with new LED light fixtures, and new stainless steel fridge and stove.The finished basement features a separate entrance, new second kitchen with gas line for a stove, and versatile living space. Conveniently located just minutes to schools, shopping, restaurants, major highways (427/407/409), Pearson Airport, hospitals, community centre, places of worship, and parks - offering both comfort and unmatched convenience. (id:61852)
RE/MAX Hallmark Yu Group Realty Ltd.
