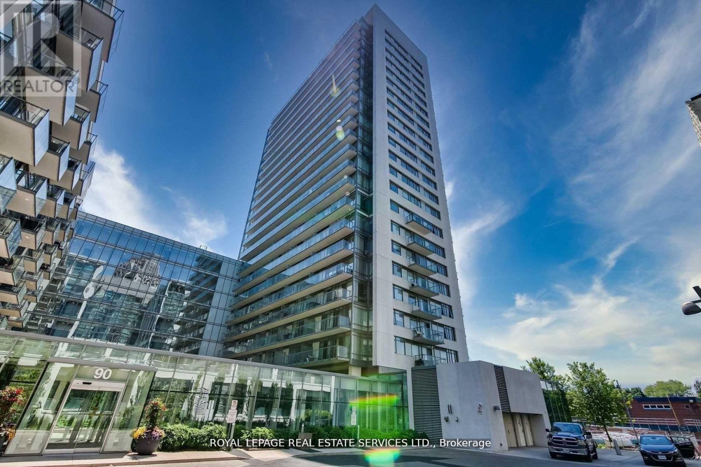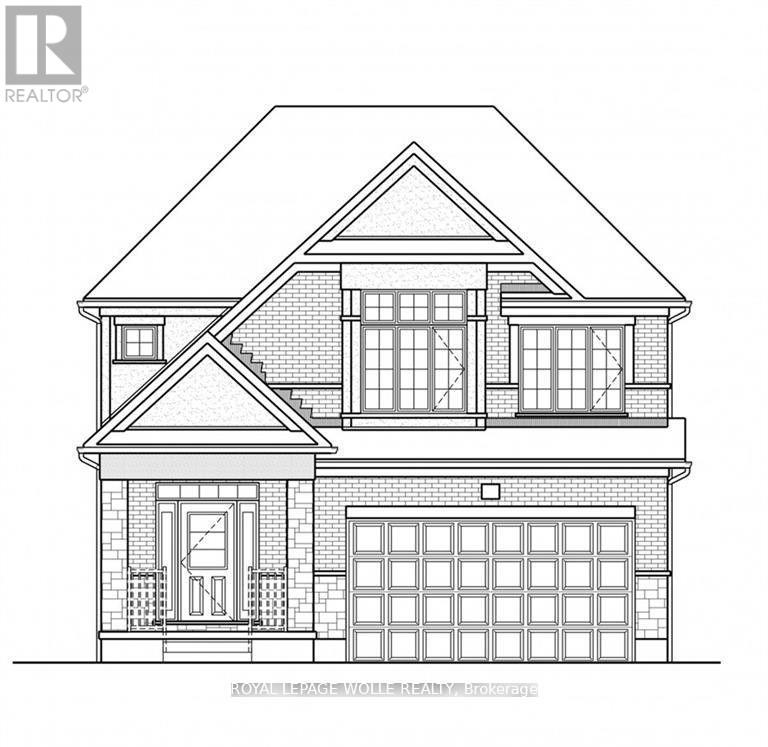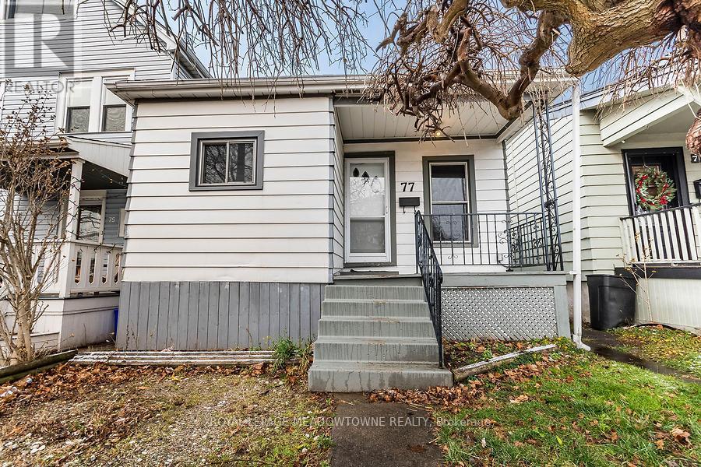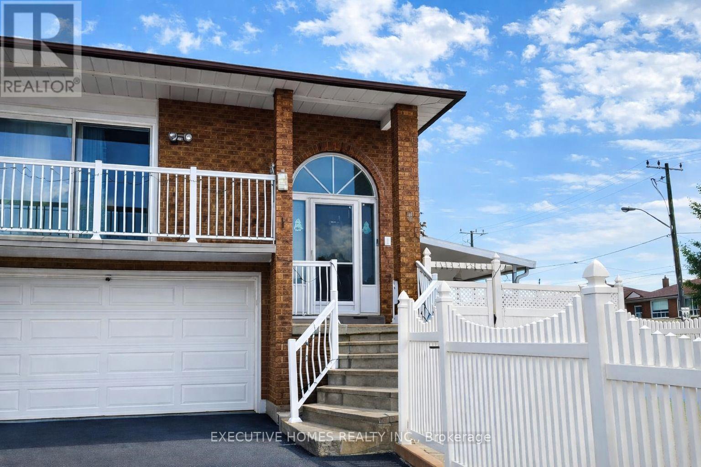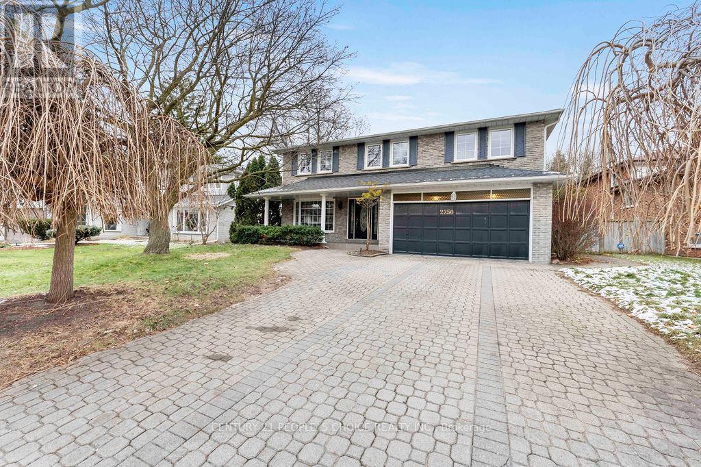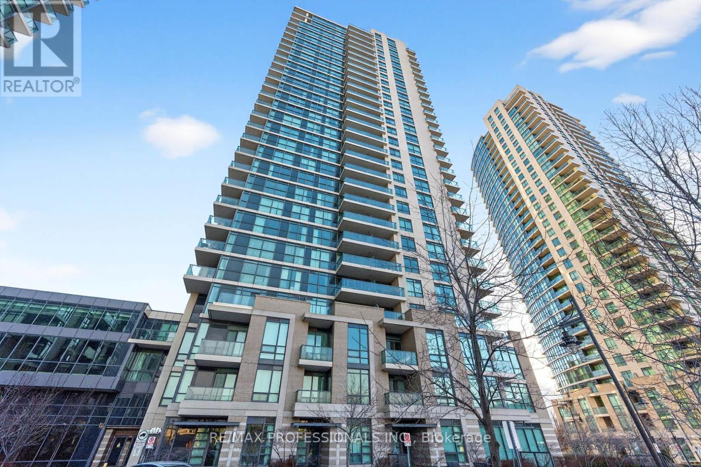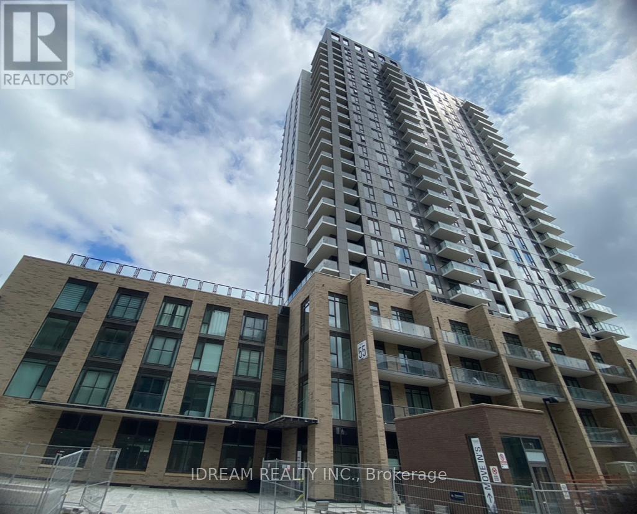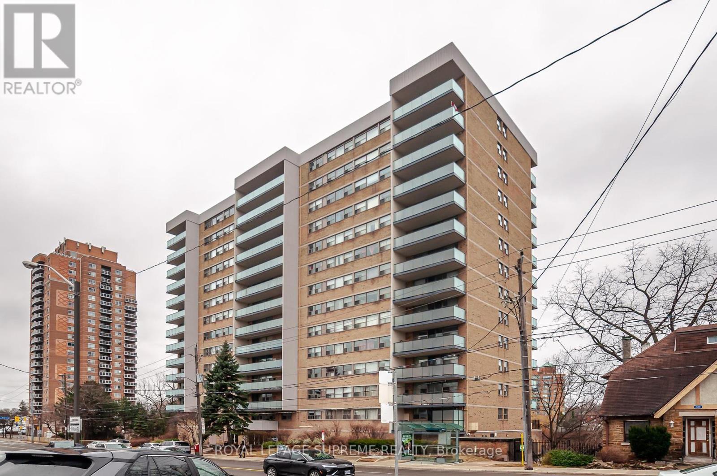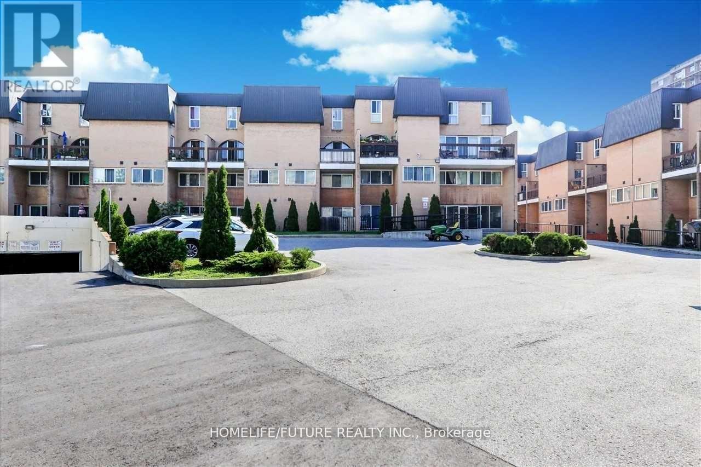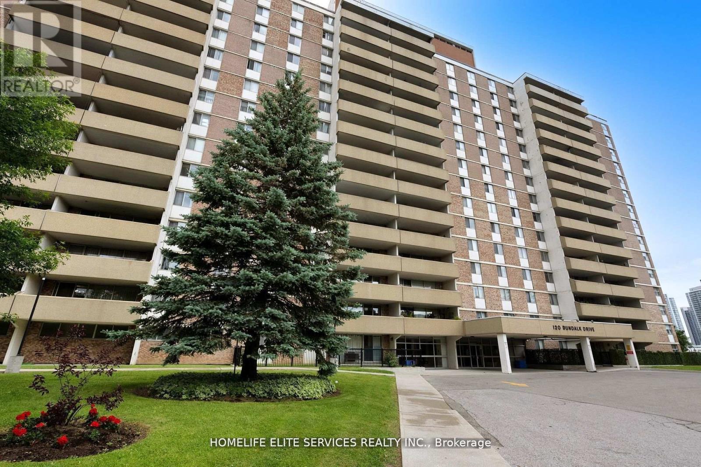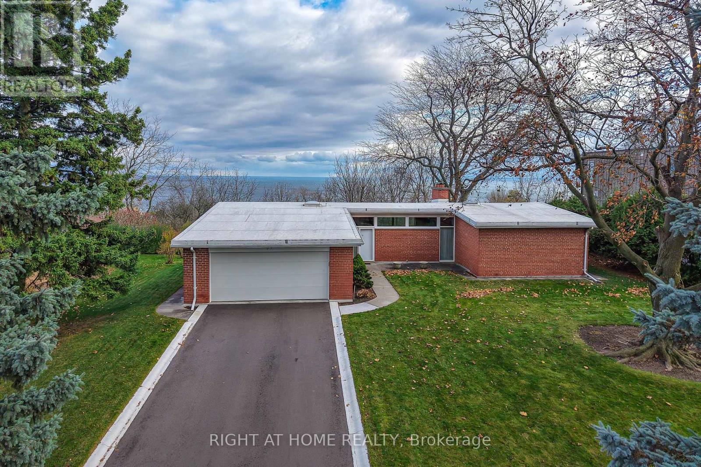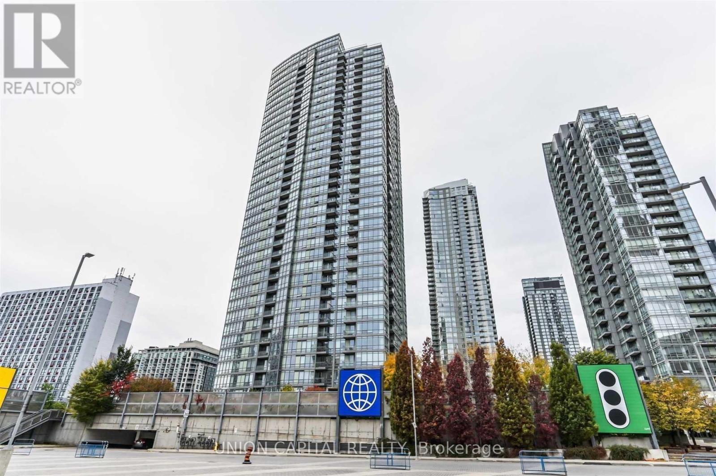330 - 90 Stadium Road
Toronto, Ontario
Welcome to 90 Stadium Road, also known as Quay West at Tip Top a boutique, design-forward residence perfectly situated along Toronto's scenic waterfront. This beautifully appointed open-concept suite offers a seamless blend of modern finishes and thoughtful design. The kitchen is equipped with stainless steel appliances, granite countertops, an undermount sink, custom backsplash, under-cabinet lighting, and a large centre island with a breakfast bar. Floor-to-ceiling windows in the combined living and dining area flood the space with natural light and provide a walk-out to a private balcony that overlooks a tranquil Zen garden. The primary bedroom features sliding frosted privacy doors, a triple closet, and a sleek ensuite with a glass-door shower, custom tub surround, and elegant tile flooring. Built by Monarch Group and designed by the award-winning Architects Alliance, Quay West at Tip Top is a 23-storey luxury condominium that offers a boutique living experience. Residents enjoy an impressive array of amenities, including a 24-hour concierge, fully furnished guest suites, a car wash bay, a spa with sauna, whirlpool, and rinsing showers, a state-of-the-art fitness centre with an aerobic area, a cyber cafe with fireplace, billiards room, theatre, party room with catering kitchen, and a beautifully landscaped courtyard. The building is located in the Fort York neighbourhood, steps from the lake, the Martin Goodman Trail, yacht clubs, parks, and marinas. With the TTC and Porter Airport nearby, and easy access to groceries, shops, cafes, and some of the city's best restaurants, 90 Stadium Road offers the perfect balance of peaceful waterfront living and vibrant urban convenience. (id:61852)
Royal LePage Real Estate Services Ltd.
541 Balsam Poplar Street
Waterloo, Ontario
The Lucy - This spacious Net Zero Ready Single Detached Home boasts a thoughtfully designed living space. The main floor showcases an open-concept layout with a great room, modern kitchen, dinette, and dining room. It also includes a powder room and mudroom leading through the garage. On the second floor, you'll find a principal bedroom with a walk-in closet and luxury ensuite, along with three additional bedrooms, a main bath, upper lounge, and convenient laundry area. The basement provides a generous unfinished space with the option to add a bedroom, 3-piece bathroom, and laundry area, allowing you to maximize the home to suit your needs now or in the future. (id:61852)
Royal LePage Wolle Realty
Peak Realty Ltd.
77 Province Street N
Hamilton, Ontario
More than affordable, its cheap now, this three bedroom bungalow is just what you need to live inexpensively and be in a great neighbourhood of East Hamilton. Open concept with three full bedroom, an expensive backyard, which could easily be converted to extra parking and still provide a huge backyard. What more can you ask for. Full basement for storage. Newer furnace and AC installed in December 2023. Roof is only eight years old. Basement is dry and perfect for storage. Front pad parking. New hot water tank, rental, September 2025. Central mall is a walk away. Transit is a short sprint. Everything Ottawa's trendy Street has to offer is on your doorstep. Book an appointment today to see this bargain. (id:61852)
Royal LePage Meadowtowne Realty
2 Clubhouse Court
Toronto, Ontario
This Charming Two-Level Basement Apartment Is Private And Completely Self-Contained, Which Offers Two Spacious Bedrooms. Newly Renovated Bathroom. The Layout Is Thoughtfully Designed To Make Everyday Living Comfortable And Easy. Enjoy The Ease Of All-Inclusive Utilities, Along With The Convenience Of Separate Laundry And Dedicated Driveway Parking. Perfectly Positioned Steps To Transit And Minutes To Highway 400, This Location Makes Daily Travel Effortless. A Lovely Opportunity To Live In A Welcoming, Well-Connected Neighbourhood. (id:61852)
Executive Homes Realty Inc.
2250 Kenbarb Road
Mississauga, Ontario
Beautifully renovated home in prestigious Gordon Woods, located on a quiet and highly sought-after street. This well-maintained property features a Corian custom kitchen with an addition overlooking a stunning private backyard with a saltwater pool, custom granite BBQ island, and cabana. Upgraded throughout with new flooring, new windows, new roof, and fully renovated bathrooms. Enhanced with 36 pot lights, custom window coverings, interlocking driveway, and backyard patio. The fully finished basement offers an office, wet bar, sauna, games room, walk-up to the yard, and a wine cellar. Enjoy sun all day in the professionally landscaped, tree-lined yard. (id:61852)
Century 21 People's Choice Realty Inc.
2110 - 215 Sherway Gardens Road
Toronto, Ontario
Impeccably renovated corner suite in the highly sought-after One Sherway community. This bright and spacious 2-bedroom, 2-bathroom residence has been thoughtfully updated from top to bottom with quality finishes throughout. The welcoming foyer leads into an open-concept living and dining space featuring luxury vinyl flooring, clean modern baseboards, and striking black door hardware. Floor-to-ceiling windows flood the space with natural light and provide access to the balcony.The stunning custom kitchen is a true showpiece, offering waterfall quartz countertops, a matching quartz backsplash, sleek contemporary cabinetry with metal detailing, and stainless steel appliances-ideal for both everyday living and entertaining. The generous primary bedroom easily accommodates additional furnishings and includes a large closet and a refreshed 4-piece ensuite with a new vanity. The second bedroom also offers excellent storage and is conveniently located near the updated 3-piece main bathroom.Step outside to enjoy the expansive corner balcony with sweeping 270-degree views of the city skyline and Lake Ontario. Located in Tower 3, this unit benefits from lower maintenance fees and access to exceptional resort-style amenities, including an indoor pool, hot tub, fitness centre, party room, games room, guest suites, and more. Ideally situated just steps to TTC transit, Sherway Gardens, parks, and trails, with quick access to major highways and the GO Station. A truly impressive home that must be seen. (id:61852)
RE/MAX Professionals Inc.
2310 - 55 Duke Street
Kitchener, Ontario
Young Condos in the Heart of Downtown Kitchener! 1 BED+DEN+1 BATH With full of Sun Light 841SQ FT Area Including 97 SQ FT Balcony for Lease, Stainless Steel Appliance, Granite Countertop, Hardwood flooring throughout, Open Concept Living / Dining Area and Ensuite Laundry. The generous living and dining area provides ample space for relaxation and hosting guests With Open Balcony with Breathtaking view of West Side and Mother Nature. Where Everything Is Just Steps Away to LRT and City Hall,6 Minutes' Walk to Go Station, KW's Tech Hub, Google, Universities, Shopping, Restaurants. Building Amenities include Rooftop running Track, Self Car Wash Area, 5th-Floor BBQ/FIRE PIT Terrace to entertain your friends, Extreme Fitness Zone with a Spin Room, Outdoor Yoga. (id:61852)
Homelife/miracle Realty Ltd
501 - 2130 Weston Road
Toronto, Ontario
Discover an exceptional lifestyle at 2130 Weston Road, a beautifully maintained 14-storey condominium nestled in the heart of Toronto's West End. Overlooking the scenic Humber River and surrounded by lush greenery, this building offers the perfect balance of urban convenience and natural tranquility. Whether you're a first-time buyer, downsizer, or savvy investor, this unit offers 3...that's right 3 generously sized units, 2 bathrooms and an ensuite laundry. The well thought out layout is warm, inviting and offers a serene view of the Humber River. The open concept design is perfect for hosting and the walk-out to the balcony provides a perfect escape from the hustle and bustle of city life. The developers of this building had lifestyle in mind providing many great amenities ranging from Exercise room, Sauna, and Party Room for all your entertaining needs. Location is unbeatable!!!! A short 10 minute walk to the UP Express/ GO Station. and the Eglinton Crosstown which is expected to be in service this year. Located close to parks, major highways, Yorkdale Mall and and outdoor trails and only minutes from downtown Toronto. This stunning Condo offers the kind of lifestyle, location, and value that's getting harder to find in Toronto. With stunning river views, spacious units, and a connected neighborhood feel, its easy to see why people love calling this place home. Walking distance to St. John the Evangelist Catholic School, Weston Memorial Collegiate and Weston Memorial Junior Public School. Whether you're looking to settle down, start fresh, or invest in an up-and-coming area, this is your chance to make a smart move. Your next chapter begins at 2130 Weston Road. (id:61852)
Royal LePage Supreme Realty
1101 - 100 Mornelle Court
Toronto, Ontario
Great Location Morningside & Ellesmere & 401 Two Large Bedroom, One Underground Parking & Ensuite Laundry. Indoor Pool, Party Room, Lot Of Visitor's Parking. Rental For Students Or Small Family. Well Maintain Building With The Security System. Walking Distance To U Of T Scarborough Campus, Centennial College, Pan Am Aquatic Centre. Short Distance To French Immersion Schools, West Hill Collegiate. Rouge River Centenary Hospital, Shopping. Close To Elementary School & Pope John Paul Catholic High School. (id:61852)
Homelife/future Realty Inc.
1203 - 120 Dundalk Drive
Toronto, Ontario
Welcome To This Bright And Spacious 3-Bedroom, 2-Bathroom Condo Offering Comfort, Style, And Incredible Value! Recently Updated And Freshly Painted, This Beautiful Unit Is In Very Good Condition And Features A Practical Layout Perfect For Families Or Anyone Looking For Extra Space. Enjoy Gorgeous South-Facing Views And Relax On Your Large Private Balcony, Ideal For Morning Coffee Or Evening Sunsets.The Unit Includes A Separate, Full-Size Kitchen With Plenty Of Storage And Counter Space, A Large Living And Dining Area, And Three Generous Bedrooms Including A Primary Suite With A Walk-In Closet And Ensuite Bathroom. With In-Suite Laundry, Ample Storage, And Two Parking Spaces, This Home Combines Comfort With Everyday Convenience.Located In A Well-Maintained Building Just Off The 401, Close To Transit, Shopping, Schools, And Parks. Maintenance Fees Include All Utilities Plus Bell Fibe Internet & Cable - Offering Excellent Value!Don't Miss The Chance To Own This Bright, Move-In-Ready Condo With Beautiful Views And Fantastic Amenities! (id:61852)
Homelife Elite Services Realty Inc.
59 Hill Crescent
Toronto, Ontario
Welcome To An Iconic Mid-Century Bungalow In The Scarborough Bluffs, Frank Lloyd Wright-Inspired Home On A Rare 100 x 284-Ft Lot With Stunning Lake Views! Located In One Of Scarborough's Most Desirable Pockets, This Well-Maintained Gem Offers High Ceilings, Open-Concept Living, Exposed Brick, Multiple Fireplaces & A Finished Walkout Basement With Ample Space. Double Garage + Extended Driveway (6+ Cars). Quiet, Mature Setting With Huge Potential To Renovate, Personalize, Or Build New. A Rare Opportunity In A Thriving Neighborhood! (id:61852)
Right At Home Realty
1602 - 5 Mariner Terrace
Toronto, Ontario
Rarely Offered 2 Bedroom + Den Unit In Prime Downtown Location With Unobstructed Panoramic City And Lake Views. South View Overlooking Waterfront & Harbor And East View Overlooking Rogers Centre & Cn Tower. This Generous 1268 Sqft Corner Suite On Toronto's Stunning Waterfront Offers Endless Options To Work, Live & Play. Unit Features 2 Spacious Bedrooms Plus A Den That Can Be Used As A Third Bedroom. Amazing Open Concept Layout With Floor To Ceiling Windows Throughout. Huge Open Kitchen With Pantry. Primary Bedroom Features Spacious Walk-In Closet And 5 Pc Ensuite. World Class Facilities Over 30,000 Sqft Includes Bowling, Pool, Visitor Parking, Gym. Movie Theatre & Much More. Incredible Location Just Steps To Union Station And Everything You'll Ever Need. (id:61852)
Union Capital Realty
