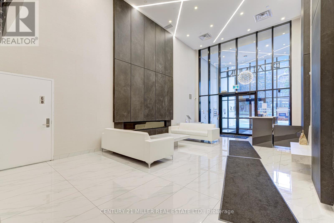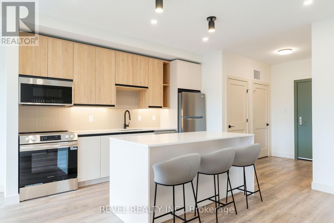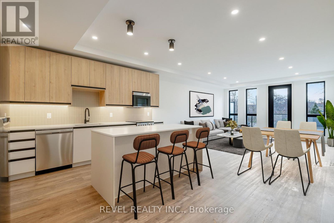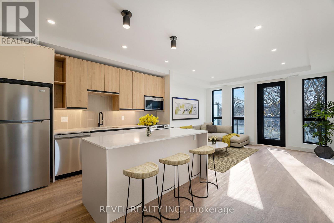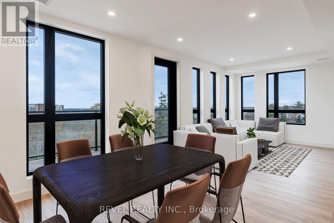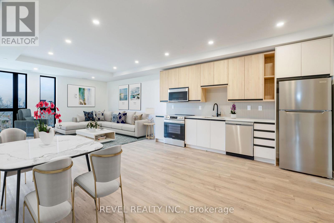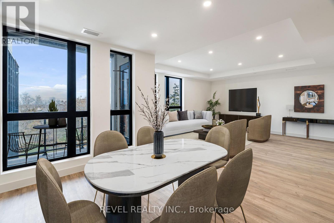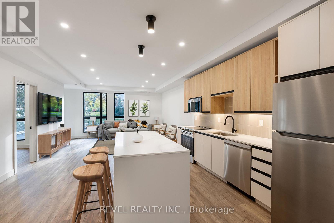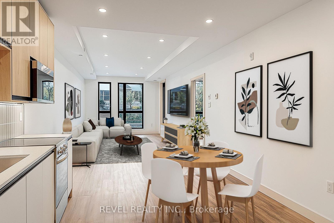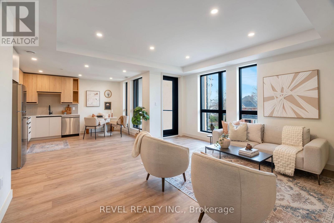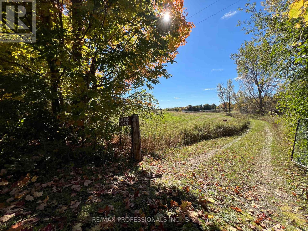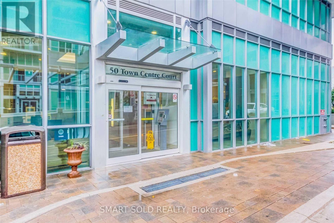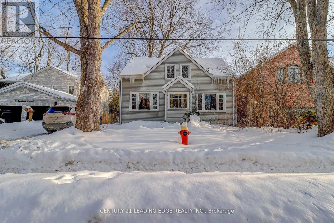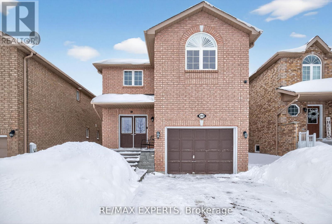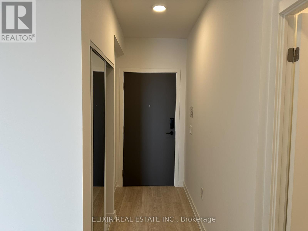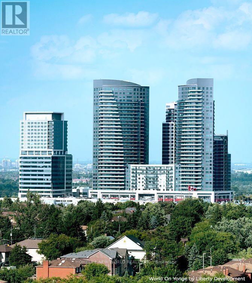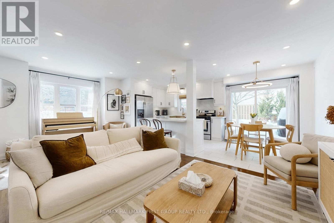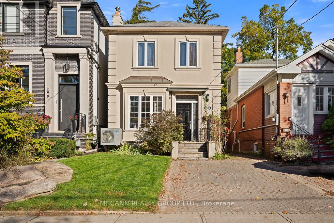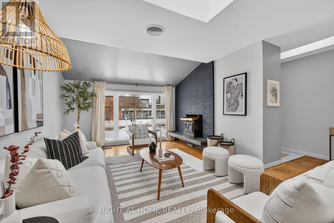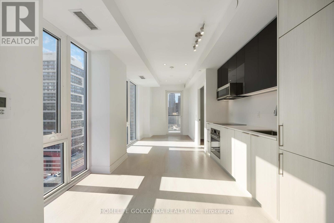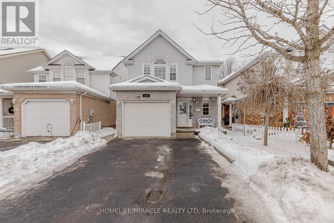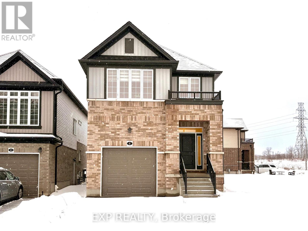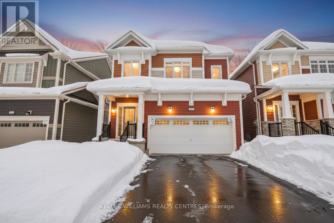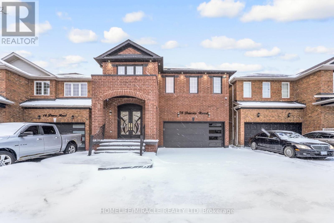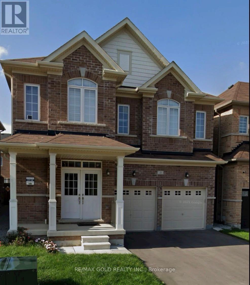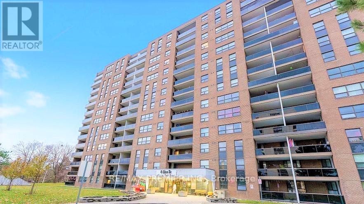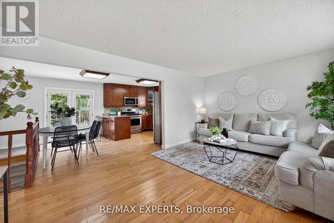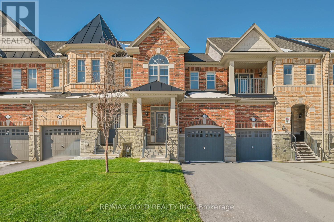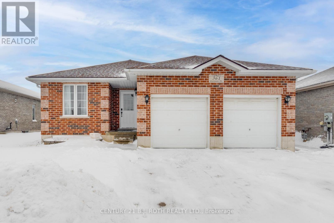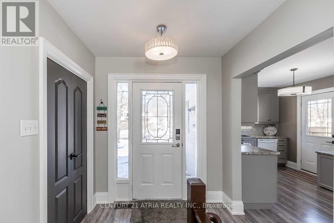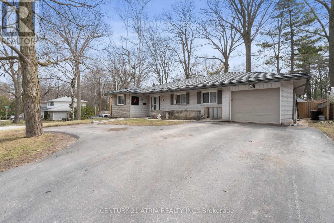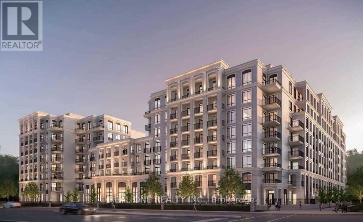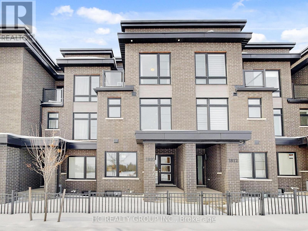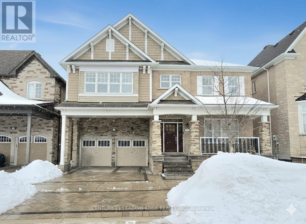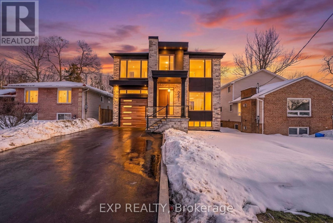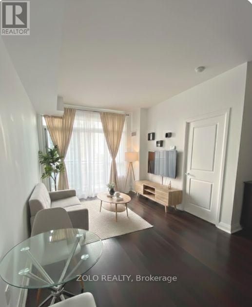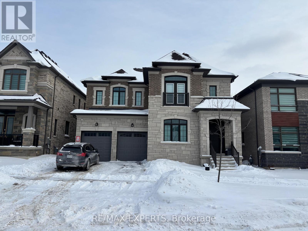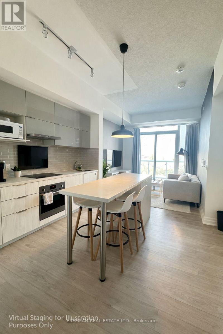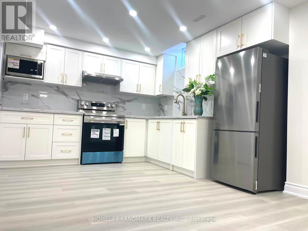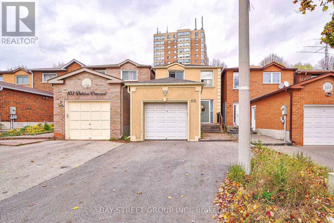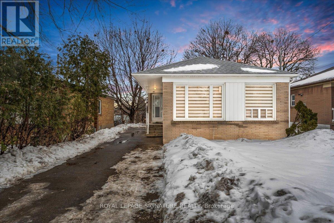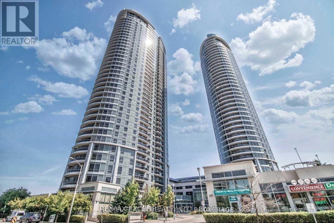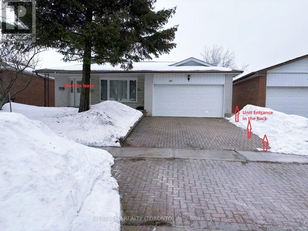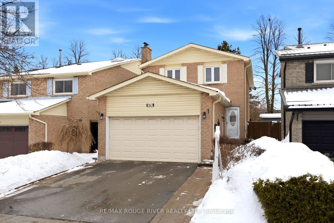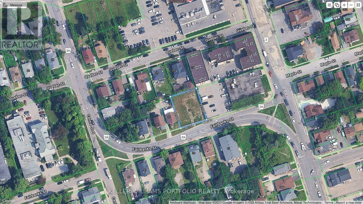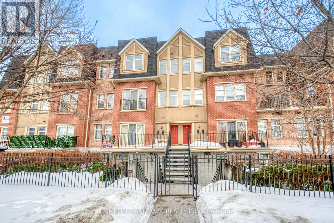1009 - 15 Queen Street S
Hamilton, Ontario
Experience upscale living on the 10th floor at Platinum condominiums. A modern, new standout building in downtown Hamilton. This suite features 2 bedrooms, 2 bathrooms, open concept living area that opens to a balcony with views of the city and the lake. The open layout maximizes light, ideal for entertaining and relaxation, offering a blend of elegance and functionality with 9-foot ceilings and high end, modern laminate flooring. The kitchen includes ample cabinetry, stainless steel appliances, quartz counters, and a large island . The primary bedroom boasts ample closet with organizers and a luxurious ensuite with a large glass encasing shower, while the second bedroom has also a closet with organizers near a full bathroom. This modern, elegant condominium boasts a large open balcony with panoramic views of the city. Located in the bustling downtown area, you are just steps from pubs, cafes, restaurants, and essential services, as well as the Hamilton GO Centre and the upcoming LRT. The location is also minutes from McMaster University, Mohawk College, St. Josephs Health Centre, and the 403 highway. Amazing Facilities like Roof Top Patio, BBQs, Party Room/Meeting Room and Gym. All utilities included except for hydro. (id:61852)
Century 21 Miller Real Estate Ltd.
403 - 4390 Hillview Drive
Lincoln, Ontario
Experience modern living at The Madera with assigned secured/heated parking, smart home technology, and instant high-speed internet (included in rate from Cogeco) throughout the building. This pet-friendly community offers a safe and welcoming environment for those tenants seeking an upgraded lifestyle. This development offers modern interiors featuring luxury vinyl tile (LVT) in the foyer, kitchen, and living areas, with ceramic tile bathroom floors and tub/shower surrounds. Floor-to-ceiling windows, private balconies, and in-suite laundry are included in every unit, with two-bedroom layouts offering a tub in the main bath and a stand-up shower in the ensuite. Kitchens are equipped with large islands and quartz countertops, custom soft-close cabinetry, polished quartz counters with under mount stainless steel sinks and pull-down faucets, tiled backsplashes, under cabinet LED lighting, and a full stainless steel appliance package including dishwasher and microwave. Mechanical and plumbing features include air-source VRF heating and cooling, ERVs in each unit, modern plumbing fixtures, domestic hot water provided by an air-source heat pump, and a high-efficiency electric water heater. The building is finished with pot lights throughout, stylish flush-mount fixtures in living/dining areas and bedrooms, a TV-ready living room wall, and energy-efficient LED lighting across all common and private spaces (id:61852)
Revel Realty Inc.
404 - 4390 Hillview Drive
Lincoln, Ontario
Experience modern living at The Madera with assigned secured/heated parking, smart home technology, and instant high-speed internet (included in rate from Cogeco) throughout the building. This pet-friendly community offers a safe and welcoming environment for those tenants seeking an upgraded lifestyle. This development offers modern interiors featuring luxury vinyl tile (LVT) in the foyer, kitchen, and living areas, with ceramic tile bathroom floors and tub/shower surrounds. Floor-to-ceiling windows, private balconies, and in-suite laundry are included in every unit, with two-bedroom layouts offering a tub in the main bath and a stand-up shower in the ensuite. Kitchens are equipped with large islands and quartz countertops, custom soft-close cabinetry, polished quartz counters with under mount stainless steel sinks and pull-down faucets, tiled backsplashes, under cabinet LED lighting, and a full stainless steel appliance package including dishwasher and microwave. Mechanical and plumbing features include air-source VRF heating and cooling, ERVs in each unit, modern plumbing fixtures, domestic hot water provided by an air-source heat pump, and a high-efficiency electric water heater. The building is finished with pot lights throughout, stylish flush-mount fixtures in living/dining areas and bedrooms, a TV-ready living room wall, and energy-efficient LED lighting across all common and private spaces. (id:61852)
Revel Realty Inc.
405 - 4390 Hillview Drive
Lincoln, Ontario
Experience modern living at The Madera with assigned secured/heated parking, smart home technology, and instant high-speed internet (included in rate from Cogeco) throughout the building. This pet-friendly community offers a safe and welcoming environment for those tenants seeking an upgraded lifestyle. This development offers modern interiors featuring luxury vinyl tile (LVT) in the foyer, kitchen, and living areas, with ceramic tile bathroom floors and tub/shower surrounds. Floor-to-ceiling windows, private balconies, and in-suite laundry are included in every unit, with two-bedroom layouts offering a tub in the main bath and a stand-up shower in the ensuite. Kitchens are equipped with large islands and quartz countertops, custom soft-close cabinetry, polished quartz counters with under mount stainless steel sinks and pull-down faucets, tiled backsplashes, under cabinet LED lighting, and a full stainless steel appliance package including dishwasher and microwave. Mechanical and plumbing features include air-source VRF heating and cooling, ERVs in each unit, modern plumbing fixtures, domestic hot water provided by an air-source heat pump, and a high-efficiency electric water heater. The building is finished with pot lights throughout, stylish flush-mount fixtures in living/dining areas and bedrooms, a TV-ready living room wall, and energy-efficient LED lighting across all common and private spaces. (id:61852)
Revel Realty Inc.
402 - 4390 Hillview Drive
Lincoln, Ontario
Experience modern living at The Madera with assigned secured/heated parking, smart home technology, and instant high-speed internet (included in rate from Cogeco) throughout the building. This pet-friendly community offers a safe and welcoming environment for those tenants seeking an upgraded lifestyle. This development offers modern interiors featuring luxury vinyl tile (LVT) in the foyer, kitchen, and living areas, with ceramic tile bathroom floors and tub/shower surrounds. Floor-to-ceiling windows, private balconies, and in-suite laundry are included in every unit, with two-bedroom layouts offering a tub in the main bath and a stand-up shower in the ensuite. Kitchens are equipped with large islands and quartz countertops, custom soft-close cabinetry, polished quartz counters with under mount stainless steel sinks and pull-down faucets, tiled backsplashes, under cabinet LED lighting, and a full stainless steel appliance package including dishwasher and microwave. Mechanical and plumbing features include air-source VRF heating and cooling, ERVs in each unit, modern plumbing fixtures, domestic hot water provided by an air-source heat pump, and a high-efficiency electric water heater. The building is finished with pot lights throughout, stylish flush-mount fixtures in living/dining areas and bedrooms, a TV-ready living room wall, and energy-efficient LED lighting across all common and private spaces. (id:61852)
Revel Realty Inc.
301 - 4390 Hillview Drive
Lincoln, Ontario
Experience modern living at The Madera with assigned secured/heated parking, smart home technology, and instant high-speed internet (included in rate from Cogeco) throughout the building. This pet-friendly community offers a safe and welcoming environment for those tenants seeking an upgraded lifestyle. This development offers modern interiors featuring luxury vinyl tile (LVT) in the foyer, kitchen, and living areas, with ceramic tile bathroom floors and tub/shower surrounds. Floor-to-ceiling windows, private balconies, and in-suite laundry are included in every unit, with two-bedroom layouts offering a tub in the main bath and a stand-up shower in the ensuite. Kitchens are equipped with large islands and quartz countertops, custom soft-close cabinetry, polished quartz counters with under mount stainless steel sinks and pull-down faucets, tiled backsplashes, under cabinet LED lighting, and a full stainless steel appliance package including dishwasher and microwave. Mechanical and plumbing features include air-source VRF heating and cooling, ERVs in each unit, modern plumbing fixtures, domestic hot water provided by an air-source heat pump, and a high-efficiency electric water heater. The building is finished with pot lights throughout, stylish flush-mount fixtures in living/dining areas and bedrooms, a TV-ready living room wall, and energy-efficient LED lighting across all common and private spaces. (id:61852)
Revel Realty Inc.
302 - 4390 Hillview Drive
Lincoln, Ontario
Experience modern living at The Madera with assigned secured/heated parking, smart home technology, and instant high-speed internet (included in rate from Cogeco) throughout the building. This pet-friendly community offers a safe and welcoming environment for those tenants seeking an upgraded lifestyle. This development offers modern interiors featuring luxury vinyl tile (LVT) in the foyer, kitchen, and living areas, with ceramic tile bathroom floors and tub/shower surrounds. Floor-to-ceiling windows, private balconies, and in-suite laundry are included in every unit, with two-bedroom layouts offering a tub in the main bath and a stand-up shower in the ensuite. Kitchens are equipped with large islands and quartz countertops, custom soft-close cabinetry, polished quartz counters with under mount stainless steel sinks and pull-down faucets, tiled backsplashes, under cabinet LED lighting, and a full stainless steel appliance package including dishwasher and microwave. Mechanical and plumbing features include air-source VRF heating and cooling, ERVs in each unit, modern plumbing fixtures, domestic hot water provided by an air-source heat pump, and a high-efficiency electric water heater. The building is finished with pot lights throughout, stylish flush-mount fixtures in living/dining areas and bedrooms, a TV-ready living room wall, and energy-efficient LED lighting across all common and private spaces. (id:61852)
Revel Realty Inc.
203 - 4390 Hillview Drive
Lincoln, Ontario
Experience modern living at The Madera with assigned secured/heated parking, smart home technology, and instant high-speed internet (included in rate from Cogeco) throughout the building. This pet-friendly community offers a safe and welcoming environment for those tenants seeking an upgraded lifestyle. This development offers modern interiors featuring luxury vinyl tile (LVT) in the foyer, kitchen, and living areas, with ceramic tile bathroom floors and tub/shower surrounds. Floor-to-ceiling windows, private balconies, and in-suite laundry are included in every unit, with two-bedroom layouts offering a tub in the main bath and a stand-up shower in the ensuite. Kitchens are equipped with large islands and quartz countertops, custom soft-close cabinetry, polished quartz counters with under mount stainless steel sinks and pull-down faucets, tiled backsplashes, under cabinet LED lighting, and a full stainless steel appliance package including dishwasher and microwave. Mechanical and plumbing features include air-source VRF heating and cooling, ERVs in each unit, modern plumbing fixtures, domestic hot water provided by an air-source heat pump, and a high-efficiency electric water heater. The building is finished with pot lights throughout, stylish flush-mount fixtures in living/dining areas and bedrooms, a TV-ready living room wall, and energy-efficient LED lighting across all common and private spaces. Several 2 bedrooms units available immediately. All floor plans available that vary in size (977 sq ft-1028 sq ft) and rates from $2800-$3000. All utilities and underground parking extra (id:61852)
Revel Realty Inc.
204 - 4390 Hillview Drive
Lincoln, Ontario
Experience modern living at The Madera with assigned secured/heated parking, smart home technology, and instant high-speed internet (included in rate from Cogeco) throughout the building. This pet-friendly community offers a safe and welcoming environment for those tenants seeking an upgraded lifestyle. This development offers modern interiors featuring luxury vinyl tile (LVT) in the foyer, kitchen, and living areas, with ceramic tile bathroom floors and tub/shower surrounds. Floor-to-ceiling windows, private balconies, and in-suite laundry are included in every unit, with two-bedroom layouts offering a tub in the main bath and a stand-up shower in the ensuite. Kitchens are equipped with large islands and quartz countertops, custom soft-close cabinetry, polished quartz counters with under mount stainless steel sinks and pull-down faucets, tiled backsplashes, under cabinet LED lighting, and a full stainless steel appliance package including dishwasher and microwave. Mechanical and plumbing features include air-source VRF heating and cooling, ERVs in each unit, modern plumbing fixtures, domestic hot water provided by an air-source heat pump, and a high-efficiency electric water heater. The building is finished with pot lights throughout, stylish flush-mount fixtures in living/dining areas and bedrooms, a TV-ready living room wall, and energy-efficient LED lighting across all common and private spaces. Building is finished off with a common (yet private) BBQ/lounging area! Several 1 bedroom units available immediately. All 6 floor plans available that vary in size (755 sq ft-959 sq ft) and rates from $2300-$2550. All utilities and underground parking extra (id:61852)
Revel Realty Inc.
202 - 4390 Hillview Drive
Lincoln, Ontario
Experience modern living at The Madera with assigned secured/heated parking, smart home technology, and instant high-speed internet (included in rate from Cogeco) throughout the building. This pet-friendly community offers a safe and welcoming environment for those tenants seeking an upgraded lifestyle. This development offers modern interiors featuring luxury vinyl tile (LVT) in the foyer, kitchen, and living areas, with ceramic tile bathroom floors and tub/shower surrounds. Floor-to-ceiling windows, private balconies, and in-suite laundry are included in every unit, with two-bedroom layouts offering a tub in the main bath and a stand-up shower in the ensuite. Kitchens are equipped with large islands and quartz countertops, custom soft-close cabinetry, polished quartz counters with under mount stainless steel sinks and pull-down faucets, tiled backsplashes, under cabinet LED lighting, and a full stainless steel appliance package including dishwasher and microwave. Mechanical and plumbing features include air-source VRF heating and cooling, ERVs in each unit, modern plumbing fixtures, domestic hot water provided by an air-source heat pump, and a high-efficiency electric water heater. The building is finished with pot lights throughout, stylish flush-mount fixtures in living/dining areas and bedrooms, a TV-ready living room wall, and energy-efficient LED lighting across all common and private spaces. Building is finished off with a common (yet private) BBQ/lounging area! SIX 1 bedroom units available immediately. All 6 floor plans available that vary in size (755 sq ft-959 sq ft) and rates from $2300-$2550. All utilities and underground parking extra (id:61852)
Revel Realty Inc.
14070 Dublin Line
Halton Hills, Ontario
Escape to your own private forest retreat - 20.5 Acres complete with scenic trails, open farm areas, and endless possibilities! Go biking or ATV or Camping. Lease the land for farming and crops, camp under the stars, or simply relax and recharge in nature. Hwy 7 & Dublin, Acton Only 5 minutes from Downtown Acton! Offered at $1.9M. Your dream property awaits. 834 Feet on Dublin Line. Driveway access to Barn. (id:61852)
RE/MAX Professionals Inc.
1004 - 50 Town Centre Court
Toronto, Ontario
Near STC**Bright, 1+1 Corner Unit 596 Sf, Den With Window, 1 Parking And 1 Locker Included. Granite Kitchen Counter Top, Stainless Steel Kitchen Appliances, Laminate Flooring In Living/Dining/Kitchen, Steps To Scarborough Civic Centre, Ttc, Go Transit, Scarborough Town Centre. UoT, Centennial College Easy Access To Hwy 401, Close To All Amenities. Pls Note Existing Bed Frame And bed Mattress, Table And Chairs Include In Rent (id:61852)
Smart Sold Realty
107 Lakeland Crescent
Richmond Hill, Ontario
Rare opportunity in the highly sought-after Lake Wilcox community! Situated on a premium 50' x 104' lot on a quiet, family friendly crescent, this property faces protected green conservation land with no neighbours in front, offering beautiful four-season views and exceptional privacy. Originally a 3-bedroom home, it has been converted into a spacious 2-bedroom layout and can easily be converted back to 3 bedrooms. Featuring a renovated kitchen and bathroom, plus a separate basement entrance, this home is ideal for first-time buyers, investors, builders, and renovators alike. The property offers two income streams including additional potential income from the basement, making it an excellent holding opportunity while planning a future build or major renovation. Surrounded by custom homes and ongoing redevelopment, and just steps to Lake Wilcox, parks, trails, community centre, top-rated schools, Hwy 404 and GO Transit, this is a prime lot in a premium location with strong upside and endless potential. (id:61852)
Century 21 Leading Edge Realty Inc.
2166 Nevils Street
Innisfil, Ontario
Fall in love with this stunning, sun-filled, modern brick home that is truly move-in ready and impeccably maintained, offering the perfect blend of comfort, style, and location. With approximately 1,723 sq. ft. of beautifully designed living space, this home has been thoughtfully cared for so you can simply unpack and enjoy, with no work required. The open-concept layout is warm and welcoming, featuring soaring high ceiling upon entry, an elegant oak staircase, and a seamless flow ideal for everyday living and entertaining. The spacious primary suite, vaulted ceilings, complete with a walk-in closet, private ensuite, and unobstructed views of Lake Simcoe a rare and coveted feature that adds a sense of calm and escape to your daily routine. A versatile loft offers exciting potential for a fourth bedroom,home office, or creative space. The heart of the home is the bright eat-in kitchen,beautifully finished with granite countertops, stainless steel appliances, and a built-in microwave, opening effortlessly to the outdoors. Two main-floor walkouts lead to a large deck and fully fenced backyard, creating the perfect setting for summer entertaining, family gatherings, or quiet evenings outdoors. Practicality meets potential with main-floor laundry,an extended and professionally paved driveway accommodating four vehicles plus a garage space,and a basement with framing in place, ready to be transformed into additional living space and an extra bedroom. Set in one of Alcona's most sought-after neighbourhoods, this home is ideally located just steps to parks, schools, shopping, and Innisfil Beach Road,Highway 400, and the shores of Lake Simcoe, offering a lifestyle of convenience, recreation,and easy commuting. This is more than a home, it's a turnkey opportunity in a prime location,where quality, comfort, and lifestyle come together effortlessly. (id:61852)
RE/MAX Experts
A-1001 - 9763 Markham Road
Markham, Ontario
Step into modern living at Joy Station Condos with this brand new 1 bedroom suite in Markham's desirable Greensborough community. This functional open concept home features carpet free designer finishes, floor to ceiling windows and a private open balcony (approx. 70 sq. ft.) that fills the unit with natural light. The contemporary kitchen boasts stainless steel appliances, quartz countertops and sleek cabinetry, seamlessly connecting to the living and dining area. A media room adjoining the kitchen offers flexible space for a home office or study nook. The bedroom provides generous closet space. The area is served by some of Markham's most highly regarded and consistently top ranked public schools, making it a sought after location for families. Prime location with excellent walkability, steps to Mount Joy GO Station, parks, dining, grocery stores, shopping plazas and public transit. Close to schools and a nearby hospital, with convenient access to Highway 7, Highway 404 and 407. Residents enjoy premium amenities including a fitness center, rooftop terrace with BBQ stations, party and dining room, games room, business center with WiFi, guest suites and 24 hour concierge, with additional amenities scheduled to open soon. Make this your next home. (id:61852)
Elixir Real Estate Inc.
Ph2-08 - 7161 Yonge Street
Markham, Ontario
Luxury living awaits at "World on Yonge" in this spacious 895 sq. ft. Penthouse Suite, featuring soaring 9' ceilings and a breathtaking city view. This residence offers a modern granite kitchen with stainless steel appliances and two full bathrooms, providing a very safe environment that is especially ideal for families with kids. Residents enjoy access to excellent amenities, including a swimming pool, whirlpool, sauna, library, gym, media room, guest suites, and visitor parking, all protected by 24-hour concierge and security. The ultimate lifestyle convenience is found right at your doorstep, with direct access to restaurants, shops, banks, a park, and a supermarket-allowing you to enjoy all kinds of shopping and services without ever having to go outdoors. A must-see property that perfectly blends safety, luxury, and convenience! (id:61852)
Homelife New World Realty Inc.
143 Hainford Street
Toronto, Ontario
Welcome Home to 143 Hainford St. A meticulously maintained and newly renovated 3 bedroom, 4 bath, corner semi-detached home nestled in quiet, family-friendly West Hill. This spacious home offers everything you're looking for, featuring a spacious primary bedroom with a 3 piece en-suite, an organized walk-in closet and tons of natural light. The main floor showcases a renovated kitchen boasting quartz counter-tops, stainless steel appliances, gas range with built-in hood, farmhouse sink with tasteful, modern touches throughout, all while overlooking open concept living, dining and breakfast rooms. This home is perfect for entertaining and relaxing, from the abundance of natural light through it's many west exposure windows to the custom patio and pergola backyard oasis. Recent renovations include: the kitchen, 2 Upper bathrooms, main floor power room, laundry room and backyard patio. The extended driveway offers extra parking, and the exterior is encompassed with beautiful hydrangeas & interlocking for great curb appeal. With no home directly in front, or west, you'll appreciate the added privacy. Conveniently located close to schools, public transit - just a short drive to Guildwood Go Station, shopping malls, U of T Scarborough, and all amenities. Just a 3-minute drive to the waterfront and East Point Park. A fantastic opportunity to own a move-in-ready home in a desirable location. (id:61852)
RE/MAX Hallmark First Group Realty Ltd.
294 Erskine Avenue
Toronto, Ontario
Location, Location, Location. Ideally situated on a quiet, low-traffic cul-de-sac in the heart of Midtown, this home offers exceptional proximity to the newly opened Eglinton Line 5 LRT, TTC bus routes, and easy access to Line 1 subway. Steps to shops, restaurants, cafes and everyday conveniences. Located within the highly regarded school district for John Fisher, Hodgson Middle School, and North Toronto or Northern CI - making this an outstanding long-term family investment.This gorgeous home is set on a rare approx. 25 x 188 ft ravine lot, offering remarkable privacy and a peaceful, tree-lined backdrop rarely found in Midtown. Offering 4 + 1 bedrooms and 4 bathrooms, this home provides ideal space for growing families, guests, and a home office setup. High soaring ceilings, and 3 skylights abundant natural light, and thoughtful custom millwork create a bright, airy interior. The spacious master bedroom features a spa-inspired ensuite. The property also includes a legal front pad parking. A highly valuable and convenient feature in this sought-after neighbourhood. The backyard provides a true cottage-like ambience with mature trees, expansive upper and lower decks, covered BBQ area with natural gas hookup, and exceptional space for entertaining year-round.The home has been extensively updated and renovated, including a beautifully redesigned kitchen with new appliances, updated countertops, sink and fixtures. Numerous structural and mechanical improvements have been completed over the years, including roof replacement (2019), heat pump and cooling installation (2024), extensive replaced drainage system incl. backwater valve (2024), basement bathroom renovation, flooring refinishing/replacement, and full interior repainting. Two natural gas fireplaces add warmth and character. Beyond the front door awaits a remarkable interior that seamlessly opens to the stunning ravine backyard - delivering privacy, tranquility, and city convenience in one exceptional offering. (id:61852)
Mccann Realty Group Ltd.
RE/MAX Realtron Realty Inc.
30 Ptarmigan Crescent
Toronto, Ontario
Nestled on a quiet North York cul-de-sac, 30 Ptarmigan Cres offers a hard-to-find mix of privacy, natural light, and a backyard with room to exhale. This 3-bedroom, 2-bath bungalow is filled with sunshine thanks to four oversized skylights, creating a bright, welcoming feel throughout. The setting is special: only one neighbour, and an open view to green space beyond the fence. Step outside to a nearly 500 sq. ft. pressure-treated wood deck with solar lighting, perfect for morning coffee, summer dinners, or entertaining under the stars. The generous lot features three fruit trees and a backyard that feels calm, private, and genuinely usable.Inside, the home balances comfort and flexibility, with a finished basement that adds living space for movie nights, a work-from-home setup, or a potential in-law or nanny suite. A one-car garage, nearby transit, and parks around the corner mean the neighbourhood does a lot of the heavy lifting. Quiet streets, rare lot, real lifestyle - this one is worth seeing. (id:61852)
Right At Home Realty
1803 - 308 Jarvis Street
Toronto, Ontario
MOTIVATED Seller-priced to move with a meaningful value gap for a corner suite with parking. Brand-new JAC Condos offers SW exposure, CN Tower sightlines, in 2 bed/2 bath layout with floor-to-ceiling glazing, and contemporary finishes-an exceptional downtown opportunity. ***AMENITIES: Fitness Area, Media Room, Study Lounge (3), BBQ Terrace, and Bike Storage Room. ***NEARBY: College Subway Station, Toronto Metropolitan University, UofT St George, Service Ontario, College Park, Loblaws, Metro. (id:61852)
Homelife Golconda Realty Inc.
128 Karalee Crescent
Cambridge, Ontario
Exceptional Detached Home in Cambridge, ON is For sale. Features 3 Spacious Bedroom + 2.5 Bathroom, and Total 3 car parking. The main floor features large foyer which welcomes you with spacious Great Room with large window, Dining Area, Kitchen with lots of cabinets and a powder room. Second floor features 3 Spacious Bedrooms and common bathroom, Second floor laundry room is very convenient. The finished walkout basement with large recreation room, 3pcs bathroom, large closets and bed area. Situated in most prestigious area of Cambridge in East Hespler. Close to schools, community Centre, Parks and more. Don't miss this excellent opportunity. (Brand New Kitchen: Countertops, Backsplash, cabinets, Island Cabinets), Brand New flooring on Main Floor, Brand New Blinds on throughout, Brand New Paint on Main Floor and Second Floor, Brand New Potlights throughout, Recently Done stair on side of the house to access the backyard, Water Heater and water softener owned (id:61852)
Homelife/miracle Realty Ltd
6 Dominique Street
Kitchener, Ontario
Welcome to this newer-built detached home in the family-friendly Trussler West community. Offering over 2,000 sq. ft. of bright, functional living space, this 4-bedroom, 2.5-bath home is designed for everyday comfort and easy entertaining. The main floor features 9-foot ceilings, hardwood flooring, and an open-concept layout that brings everyone together. The upgraded kitchen is the heart of the home, complete with quartz countertops, a large centre island with breakfast bar, gas stove, and stainless steel appliances - perfect for busy mornings and family dinners. The sun-filled great room provides a warm, inviting space to relax or host guests. Upstairs, the spacious primary suite offers a walk-in closet and private ensuite retreat. Three additional bedrooms and a modern 4-piece bath provide plenty of room for growing families, while the second-floor laundry adds everyday convenience. Added soundproofing between bedroom walls adds added comfort. The bright unfinished basement offers excellent potential for a playroom, home gym, or future living space. Built with energy-efficient HVAC and windows for year-round comfort, this home also features parking for two vehicles with a garage and private driveway. Ideally located close to parks, top-rated schools, shopping at The Boardwalk, and quick highway access for an easy commute to the GTA. ** Some photos virtual staged ** (id:61852)
Exp Realty
125 Mceachern Lane
Gravenhurst, Ontario
Welcome to 125 McEachern Lane, a stunning brand-new home designed for modern living in the heart of Gravenhurst . This beautifully crafted 4-bedroom, 3-bathroom home offers a perfect blend of style, space, and comfort. Step inside to discover bright, open-concept living spaces filled with natural light, contemporary finishes, and thoughtful details throughout. The spacious kitchen flows seamlessly into the main living and dining areas, making it ideal for both everyday living and entertaining. Generously sized bedrooms provide comfort and privacy, including a serene primary suite with a private ensuite and a walk-in-closet. Enjoy the convenience of a double-car garage plus two additional driveway parking spaces, perfect for families or guests. As a new build, this home offers the peace of mind of modern construction, energy efficiency, and a fresh, move-in-ready feel. Steps to local schools, parks, trails & and the natural beauty of Muskoka & more! (id:61852)
Keller Williams Realty Centres
395 Krotz Street W
North Perth, Ontario
BEAUTIFUL 4-BEDROOM GREAT HOUSE, DOUBLE CAR GARAGE, GREAT NEIGHBORHOOD. Beautiful and spacious 2-storey single detached home built in 2019, offering 4 bedrooms and 2.5 bathrooms in a desirable neighbourhood in North Perth. Thoughtfully designed for family living, this property features a very spacious living room, dining room, and includes a den-ideal for a home office, study, or additional sitting area. The upper level features four generously sized bedrooms, including a primary suite complete with a private ensuite, a walk-in closet, and an additional linen closet. The attached double-car garage and private driveway parking provide ample space for vehicles and storage. Located in close proximity to schools, parks, stores, and highway access, this home offers both comfort and convenience in the growing community of Listowel. Included: Fridge, stove, washer, dryer, and all existing light fixtures. Showing Requirements: 24 hours' notice required. (id:61852)
Exp Realty
18 Dawes Road
Brampton, Ontario
Thousands spent on upgrades in this fully renovated detached home featuring an exceptional layout. Grand 20+ ft high front foyer sets the tone, leading to an open-concept kitchen and family room with hardwood floors. Bright living and dining areas, second-floor laundry, oak staircase with spindles, and hardwood flooring throughout the upper hallway. All four bedrooms have access to full washrooms, including two primary bedrooms with 4-piece ensuites. Fully finished basement offers an additional bedroom and spacious recreation room. (id:61852)
Homelife/miracle Realty Ltd
21 Humberstone Crescent
Brampton, Ontario
Beautiful 4 Bedroom Detach House (main floor only) 10 Ft Ceiling Height On Main, Hardwood On Main Floor. Upgrades Includes Pot Lights, Led Lights Throughout The House, Kitchen Counter Tops & Much More. Oak Staircase, Garage Access To Home. (id:61852)
RE/MAX Gold Realty Inc.
1004 - 4 Lisa Street
Brampton, Ontario
Bright & Spacious And Bright Three Condo !!!!!! 2 Bathrooms !!!!! Unobstructed View Of Downtown Toronto From The Balcony!!!!!! Great Location !!!!! Walk To Bramalea City Center, Public Transit, Schools, Restuarants!!!!!! Easy Access To Highway 410 And 407!!!! (id:61852)
RE/MAX Premier Inc.
3114 Poplar Road
Innisfil, Ontario
One-of-a-kind bungalow nestled in the highly sought-after community of rural Innisfil. Set on a massive corner lot just off Lockhart Road, this meticulously maintained home offers the perfect blend of privacy, space, and convenience, just minutes to Innisfil Beach Road, Mapleview Dr (Barrie-South), and Friday Harbour resort, schools, parks, scenic trails, private beaches, local shops, and restaurants. Featuring 3+1 spacious bedrooms, 2 full bathrooms, and a double-car garage, with electrical amperage, offering incredible workshop potential this bright and airy bungalow boasts an open and inviting layout filled with natural light. The kitchen walks out to a beautiful backyard deck perfect for summer barbecues, family gatherings, and enjoying tranquil views of your private outdoor oasis. The finished basement is an entertainers dream with high ceilings, pot lights, laminate flooring, a large rec room, dedicated laundry space, and an additional bedroom ideal for in-laws, guests or a home office. With manicured landscaping, impeccable care from top to bottom, and move-in ready. (id:61852)
RE/MAX Experts
53 Finegan Circle
Brampton, Ontario
Available from Feb 1st,2026 , 3 Bedroom 2.5 Washroom upgraded full House for Lease. House Features Upgraded Hardwood Flooring Throughout ,freshly painted , Oak Staircase, Kitchen With S\\S Appliances, Back Splash , Quartz Countertops ,Extended Kitchen Cabinets, Lovely Primary Bedroom With Gorgeous Ensuite And Walk In Closet,Good Size Bedrooms With W/I Closet, Upper Floor Den, Good Sized Fenced yard and Driveway With No Walkway In Front Of House, Unfinished basement. Close To All Amenities, Park, Sports Center, Shopping, Transit, Few Mins To Go Station .Utilities Extra, Job Letter, Pay Stubs, Credit Reports, AAA Tenant Required. (id:61852)
RE/MAX Gold Realty Inc.
Upper - 361 Georgian Drive
Barrie, Ontario
Welcome to this beautiful 3 bedroom, 1 bathroom upper floor unit with 1142 SQFT of living space. This home is perfect for anyone who value comfort and convenience. As you step inside, you will be greeted by a spacious living room that is perfect for relaxing and entertaining. The adjacent dining area is perfect for hosting dinner parties or enjoying meals with your loved ones. The kitchen comes fully equipped with brand new stainless steel appliances, ample counter space, and plenty of storage. The bedrooms are well-appointed and feature plenty of space. Other amenities of this home include on-site washer and dryer, private fenced backyard as well as a separate garage space and driveway parking. Close to all the amenities you need, including shops, restaurants, RVH, and Georgian College. Don't miss out on this wonderful opportunity to live in a beautiful upper floor unit! (id:61852)
Century 21 B.j. Roth Realty Ltd.
Main Floor - 97 Shirley Avenue
Barrie, Ontario
Located in the highly desirable Sunnidale neighbourhood, this beautifully maintained 3+1 bedroom detached bungalow offers a private backyard surrounded by mature trees, including a designated and fully fenced area exclusively for the main floor tenant's use. A must-see property! (id:61852)
Century 21 Atria Realty Inc.
#bsmt - 97 Shirley Avenue
Barrie, Ontario
Located in the desirable Sunnidale neighbourhood, this well-kept one-bedroom basement apartment features an open-concept kitchen, a full 4-piece bathroom, and a separate stacked washer and dryer for added convenience. The property also offers a fenced and designated backyard area for the tenant's exclusive enjoyment. (id:61852)
Century 21 Atria Realty Inc.
111w - 268 Buchanan Drive
Markham, Ontario
200Sf Private Patio! Bright 10Ft Ceiling 2Bdm+1Den Den (Den can be used as 3rd bed) Unit In Ultra Luxury Unionville Garden. Almost 900Ft + 200Ft Enclosed Patio. 10FT High Ceiling! Across From Whole Food Plaza. Very Quiet Unit. West Facing. Split Bdrm Layout. Wide Plank Laminate Flooring Thru Out. Gorgeous Amenities: Indoor Pool, 2 Hot & Cold Plunge Pool, Saunas, Mah Jiong Room,Pingpong Room, Karaoke Lounge, Gym, Party Room, Yoga Studio, Library, Sky Deck Tai-Chi Garden & Guest Suites. Transit At Door Steps. Top Ranked Coledale Public School And Unionville High School. Stock Photos(Unit has been freshly painted in designer color).Tenant to verify room sizes. Water, heating, cooling, one locker, and one underground parking space are included. Tenant is responsible for electricity. Available Immediately. (id:61852)
Real One Realty Inc.
1810 Donald Cousens Parkway
Markham, Ontario
Only 1-Year-Old Freehold Townhome in Prestigious Cornell Rouge!Stunning 4-Bedroom, 3.5-Bathroom home offering approximately 2,300 sq. ft. of above-grade living space.Spacious ground floor bedroom with full bath - perfect for guests, home office, or in-laws. Convenient mudroom with laundry and direct garage access.Bright, sun-filled second floor features an open-concept living & dining area with 9-ft smooth ceilings and pot lights. Modern kitchen with stainless steel appliances and centre island.Third floor offers three generous bedrooms, including a spacious primary bedroom with walk-in closet and 4-piece ensuite. Prime location steps to top-rated schools and one of North America's largest urban forests, and minutes to Walmart, medical centres, pharmacies, gym, supermarkets, restaurants, Hwy 7 & 407, and more.... (id:61852)
Hc Realty Group Inc.
66 Degraaf Crescent
Aurora, Ontario
One of the largest and most desirable homes in St. John's Forest - approximately 4,317 sq. ft. of executive living space above grade on a premium 50 x 111.5 ft. lot! Proudly owned by the original owner, this meticulously maintained Mattamy-built residence showcases luxury upgrades throughout. Featuring 9-ft smooth ceilings on the main and second floors, hardwood flooring throughout, 8-ft upgraded interior doors, 7" baseboards, and bullnose corners on both levels, every detail reflects quality craftsmanship. The elegant stained wood staircase with iron pickets, designer lighting, and an 8-camera CCTV security system add both sophistication and peace of mind. The chef-inspired kitchen offers extended cabinetry and pantry space, stone countertops and backsplash, and a spacious centre island - perfect for entertaining. An upgraded second-floor privacy loft provides versatile living space, while the primary suite features a generous walk-in closet with custom organizers. 8-ft basement ceilings offer excellent future potential. Exceptional curb appeal with professional landscaping, stone interlock driveway and walkways, front yard flower bed, natural stone porch flooring, and upgraded natural stone steps leading to the main entrance. The backyard is equally well-appointed for outdoor enjoyment. Ideally located minutes to Hwy 404, GO Train, T&T Supermarket, LA Fitness, and shopping, and within the boundaries of Rick Hansen Public School and Dr. G.W. Williams Secondary School. (id:61852)
Century 21 Leading Edge Realty Inc.
241 Parkway Avenue
Georgina, Ontario
Welcome to this brand-new custom masterpiece, where timeless elegance meets modern luxury. Featuring an impressive stone and stucco exterior, this architectural gem commands attention from the moment you arrive. Step through the grand foyer entrance into a world of sophistication, light, and space. This two-story home with a full walk- basement offers just under 6000 sq. ft. of finished living space, designed with extraordinary attention to detail and premium craftsmanship throughout. The main floor showcases an incredible open-concept design perfect for entertaining and family living. Enjoy rich hardwood floors, stone finishes, and a gourmet chef's kitchen with high-end appliances, custom cabinetry, and an oversized island. The elegant living and dining areas open seamlessly to a covered porch and landscaped backyard, ideal for year-round enjoyment. The second level is equally impressive with 10-foot ceilings, 8-foot solid wood doors, and four generously sized bedrooms. The primary suite is truly breathtaking - featuring a massive walk-in closet and a spa-inspired five-piece ensuite with a freestanding soaking tub and luxurious finishes. A second primary suite also offers a walk-in closet and a stunning ensuite bath, perfect for guests or extended family. Two additional bedrooms share a beautifully designed bathroom, each space crafted with a serene, spa-like ambiance. The fully finished walk-out basement adds tremendous value with 8-foot ceilings, a separate entrance, and versatile living options. Complete with two additional bedrooms and bathrooms, and generous open living areas, it's ideal for multi-generational living, an in-law suite, or future rental potential. Nestled just steps from Lake Simcoe and moments from all that Georgina has to offer, including shopping, schools, parks, and easy access to Highway 404, this home combines luxurious living with unbeatable convenience. (id:61852)
Exp Realty
604 - 75 North Park Road
Vaughan, Ontario
Bright Unit That Is Full Of Natural. East Exposure, Great Layout, And Well Maintained! 9 Ft Ceiling, Upgraded Extended Kitchen Cabinets W Granite & Backsplash. S/S Kitchen Appliances. All Laminate Flooring. The Unit Will Be Professionally Cleaned! Walking Distance To Disera Shopping Village, Promenade Mall, Excellent Schools, Public Transit, Parks And, Restaurants. Conveniently Close To Bathurst, Highway 7 & 407 With Easy Commute To Hwys 400 & 401. (id:61852)
Zolo Realty
13 Ballantyne Boulevard
Vaughan, Ontario
Welcome to 13 Ballantyne Blvd in Woodbridge, Where luxury living awaits. this Stunning home Boasts High End Finishes Throughout, with 5 Bedrooms & 4 bathrooms & a beautiful open-concept layout. The kitchen features a separate breakfast area, which overlooks the backyard, providing a peaceful & serene Setting for your morning coffee. The Family Room is spacious, with a cozy fireplace & plenty of natural light streaming in. The separate dining space is perfect for Hosting dinner parties and special events. Upstairs, you'll find generously sized bedrooms, each with their own ensuite bathroom, ensuring optimal comfort and privacy for everyone in your family. This home truly has it all & is the perfect place for you and your loved ones to call home. (id:61852)
RE/MAX Experts
703 - 18 Rouge Valley Drive W
Markham, Ontario
Bright, well-maintained top-floor 2 Bed / 2 Bath condo in a quiet Markham neighbourhood. Enjoy added privacy with no upstairs noise and abundant natural light from large windows. Functional open layout with kitchen connected to living/dining-ideal for everyday living. Good-sized bedrooms with closet space and two full washrooms for added comfort. Fully furnished, move-in ready, and all utilities included. ***Rent options: $3,200/month incl. extra-wide parking; $2,990/month if no parking is required. Conveniently located close to parks, trails, shopping, transit, and easy access to major roads. (id:61852)
Freeman Real Estate Ltd.
252 Borealis Avenue
Aurora, Ontario
Rare Find! Beautifully renovated, bright, and modern 2-bedroom basement apartment featuring a spacious living area and an oversized storage room. This unit offers an open-concept layout with a stylish contemporary kitchen, a luxurious full bathroom, private laundry, one parking space, all-new appliances, and a separate private entrance. Situated in a quiet, family-friendly neighborhood within walking distance to shops, supermarkets, banks, restaurants, schools, and parks. Just minutes from Highway 404 and major shopping centers, this home offers the perfect combination of comfort, privacy, and convenience. Additional Information: No pets. No smoking. Tenant responsible for 1/3 of utilities. (id:61852)
Homelife Landmark Realty Inc.
105 Patrice Crescent
Vaughan, Ontario
Open Concept Home. Large Renovated Kitchen With Granite Counters, Wine Bar/Pantry, W/Out To Large Deck. Stone Backsplash, Island, New Roof 2018. Finished Bsmt With Rec Rm, 4th Bedrm & 3Pc Bathrm. 2020 Renovation Include Smooth Ceiling Throughout, Hardwood Floor Main Floor ,2020 Washing Machine, Dryer,2021 New Drive Way And Back Yard Stone,2021 New Ac, 4mins walk to T&T. ** This is a linked property.** (id:61852)
Bay Street Group Inc.
88 Crocus Drive
Toronto, Ontario
Charming, Modern & Tastefully Renovated Is How I'm Going To Describe This Rare, Solid Break Detached Bungalow!!! Situated In The Highly Desirable Wexford-Maryvale Community! Featuring Beautiful 6 Bedrooms & 4 Modern Baths. This Gorgeous Sun-Filled Home Sits On An Aprox. Premium 130 Ft Deep Lot, Baking Onto A Green Space With No Neighbors Behind & Boasts Over 2,000 Sqft Of Total Upgraded Living Space! Delightfully Renovated, Top To Bottom, W/Luxurious Finishings Make This Gem An Absolute Turnkey Property! You Will Feel Like Home The Minute You Step In! Starting With A Warm, Spacious & Welcoming Living/Dining Space W/Large Windows & Lots Of Sunlights! A Stunning, Chef's Gourmet Kitchen W/Large Island, Soft Closing Cabinet Doors, Newer Built-In Stainless Steel Appliances,Quartz Countertops W/Matching Quartz Backsplash & Built-In Washer & Dryer, 3 Bright Bdrms W/Own Closets, A Modern Full Bathroom W/Bathtub, 2 Pc Powder Room W/Ceramic Tiles. Hardwood Flrs, Pot Lights, Smooth Ceilings & Zebra Blinds Thru-Out. Looking For A Great Potential Rental Income? Few Steps Down Leads You To A Complete Elegant Basement Apartment W/Separate Entrance, Featuring A Cozy Living Rm, Modern Open-Concept Kitchen W/Quartz Countertops & Newer Appliances, 3 Bdrms W/Own Windows & Closets, Washer & Dryer. 2 Full Bathrooms W/Glass Shower Sliding Doors & Ceramic Tiles. Vinyl Flrs, Smooth Ceilings & Zebra Blinds Thru Out. Step Outside Into A Large Patio Deck In A Treed & Private Backyard Paradise Backs Onto A Green Space, Just Ideal For Summer's Entertainment & Family's Gatherings! 5 Car Driveway. Roof (2021), High Efficiency Furnace & Central Air (2017). Incredible Location! Steps from Terraview Willowfield Public School and Willowfield Park. Close To All Amenities, Malls, Shoppings (Costco, Walmart, Rona, Home Depot), Restaurants, Public Transit, Community Centre, Walking Trails, Hwys 401, 404 & DVP & Much More! ***(GREAT POTENTIAL RENTAL INCOME!!!)*** (id:61852)
Royal LePage Signature Realty
2605 - 125 Village Green Square
Toronto, Ontario
Welcome To Solaris I In The Sought-After Metrogate Community, Developed By Tridel. This Bright High-Floor 2-Bedroom, 2-Bath Unit Features A Sunny South/West View, Complet Renovated Modern Luxury Kitchen, White Quartz Island, Marble Backsplash With Brown-Grey Veining, Handleless Grey Cabinets, Stainless Steel Appliances, Glass Pendant Chandelier, Tiled Marble-Look Floor, Black Bar Stools, Recessed Lighting, Sleek Minimalist Design. Open-Concept Living/Dining With Balcony Walkout, Laminate Floors, And Ensuite Laundry. The Primary Bedroom Includes A Private Ensuite. Enjoy Premium Amenities: Indoor Pool (Exclusive To The Community), Gym, Sauna, Party Room, Billiards, Guest Suites, Daycare, Terrace, And Ample Visitor Parking. Includes 1 Parking And 1 Locker. Steps To TTC, Highway 401, UTSC, STC, Kennedy Station, Agincourt Mall, And Kennedy Commons. Available Immediately (id:61852)
RE/MAX Excel Realty Ltd.
Ground - 46 Stainforth Drive
Toronto, Ontario
Ground and Lower Floor Unit in Prime Agincourt Location!Bright and upgraded 2+1 bedroom unit in a detached home on an extra-large private lot. Modern open-concept layout with large windows, no carpet throughout, updated eat-in kitchen and 2 bathrooms. Includes shared half-garage parking plus driveway space.Excellent location: steps to TTC (Kennedy & Midland), one bus to subway, walk to GO Station, minutes to Hwy 401/404, Agincourt Mall, golf course, library and supermarkets. Located in the highly desirable Agincourt Collegiate Institute school district.Tenant pays 50% utilities. (id:61852)
Nu Stream Realty (Toronto) Inc.
767 Hampton Court
Pickering, Ontario
This loving home holds wonderful memories and is great for family gatherings and entertaining. You will be welcomed at the front door by a warm family room and fireplace. The functional, modern kitchen has plenty of cupboard and counter space. The spacious living room and dining room have lovely hardwood floors. The three upstairs bedrooms are a good size, and the primary bedroom has its own en suite powder room. The finished basement has a large rec room, two extra bedrooms, a bathroom and a spacious laundry and furnace area with plenty of storage room. The fully enclosed, very private backyard with a deck is great for children and pets, and has mature trees on the outside of the lot. The double car garage and double driveway provide parking for multiple vehicles. This home is located on a low traffic court and is within walking distance to parks, the conservation area, lake front nature trails, tennis courts and schools (Public, Catholic, and French Immersion). There is also easy access to the 401, GO Train, Recreation Complex, and shopping. (id:61852)
RE/MAX Rouge River Realty Ltd.
24 Fairbanks Street
Oshawa, Ontario
GREAT Re-development Opportunity in High Density Zoning (CO-C) of Central Oshawa Located by Simcoe & Gibb: Infilled Lot Ready to build 8 Stacked Townhouses/Apartment Building/Commercial Units Or Mixed, Situated on Durham Transit Line. ((((Two Original Lots (24 & 26) Merged to Provide a Better Opportunity for Invetors)))) Site Has Been Cleared of Previous Structures and is Back-filled, Ready to Build. >>>>New Proposed CO-C zoning allows High Density & No Parking restrictions, Mixed Commercial & Residential<<<< Heavy Traffic Pattern, Only 550 Meters to Newly Proposed Ritson Road Metrolinx GO Station by Cowan Park and Close Proximity to Downtown & Oshawa Centre Mall and Only 290 Meters to the New Facilities at Rotary Park Make this Location very Desirable. Potential NOI 6% to 14% (id:61852)
Keller Williams Portfolio Realty
898 Eastern Avenue
Toronto, Ontario
Discover an excellent opportunity to enter the coveted Leslieville market with this well-located semi-detached home in one of Toronto's most vibrant east-end neighbourhoods. Offering solid fundamentals and plenty of potential, this is an ideal starter home for buyers looking to add their own style and personalization over time. Inside, the main floor features an open living and dining layout with durable vinyl plank flooring and a functional kitchen with ample counter space and a walk-out to a private rear patio. Upstairs, two comfortable bedrooms are complemented by a full bathroom with a skylight and six-foot soaker tub, along with the convenience of upper-level laundry. A fenced backyard with a patio and storage shed provides useful outdoor space in the city.Step outside and enjoy the unbeatable lifestyle this area is known for - surrounded by local breweries, cafés, fitness hubs, doggy daycares, parks, and Queen Street East amenities. Transit and downtown access are effortless, making day-to-day living both convenient and connected. A rare chance to get into a sought-after community and make a space truly your own. (id:61852)
RE/MAX Icon Realty
250 - 1496 Victoria Park Avenue
Toronto, Ontario
Welcome to 1496 Victoria Park Ave #250 Spacious 3-Bedroom Condo Townhome with 335 Sqft Private Rooftop in a prime Toronto location. East Facing Clear Views, full of Sunlight! Open Concept Layout, 3 bedroom With 2 Full size bathroom, Large Windows. Eglinton Crosstown LRT At The Front Door. convenient access to TTC, DVP, schools, parks, and shopping.one Locker and one Underground Parking space. (id:61852)
Homelife Landmark Realty Inc.
