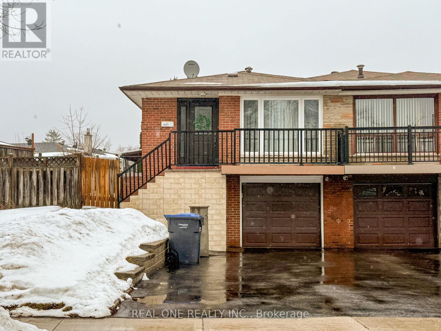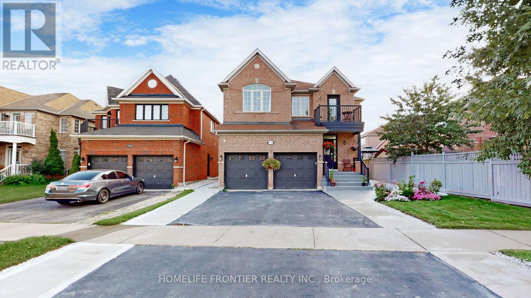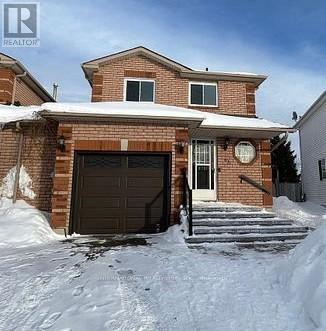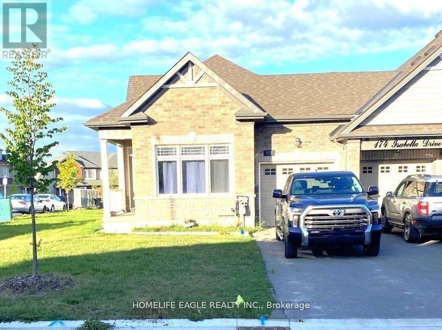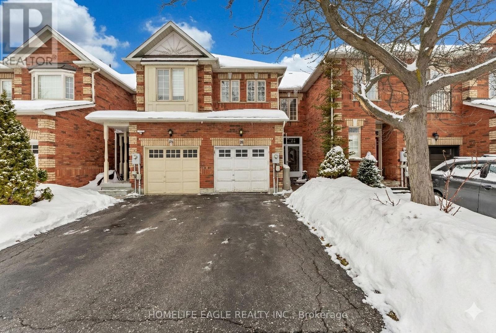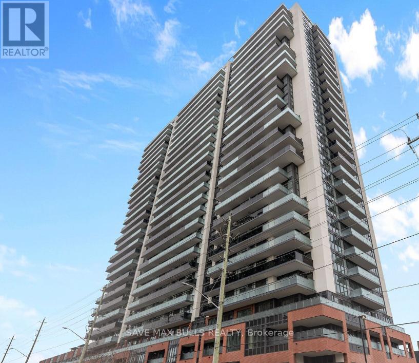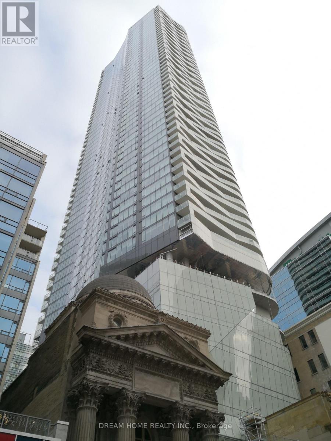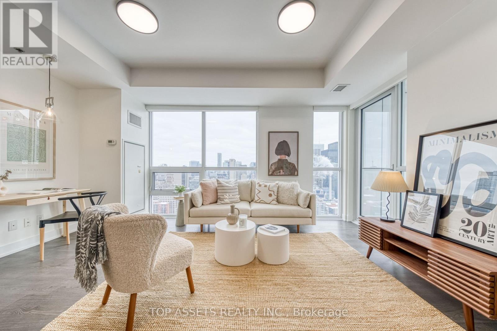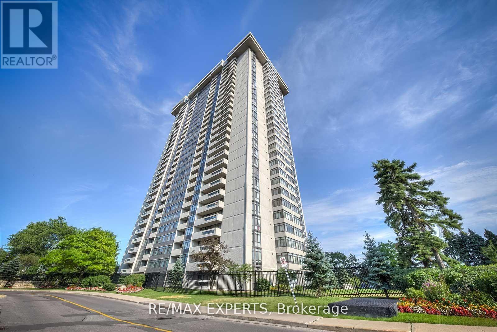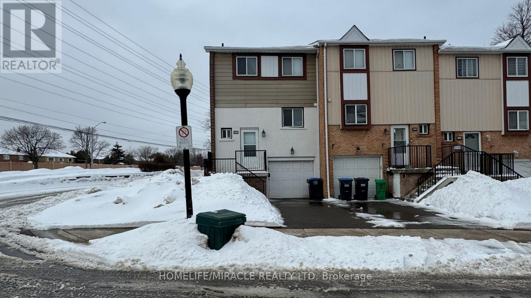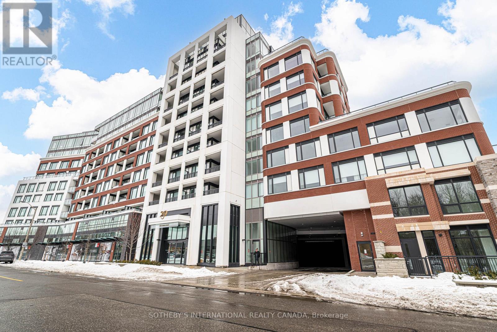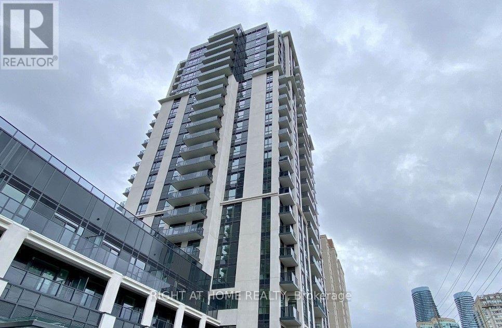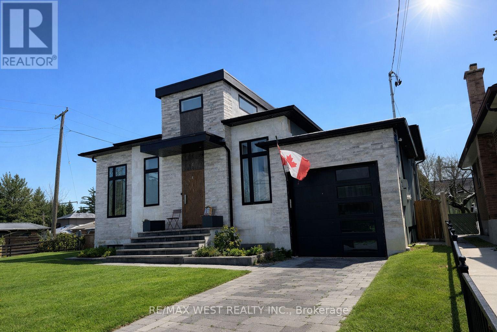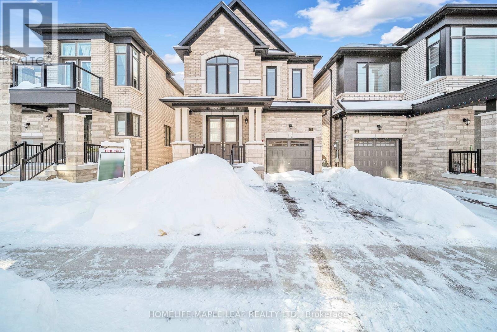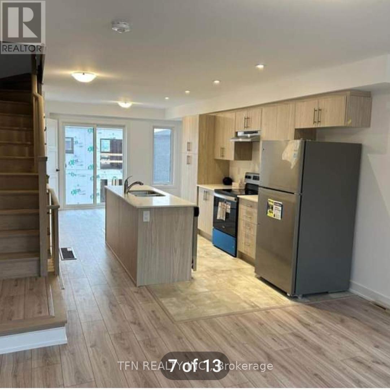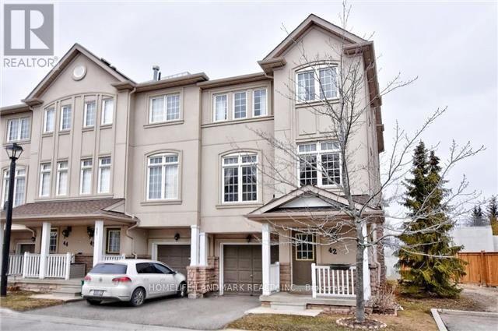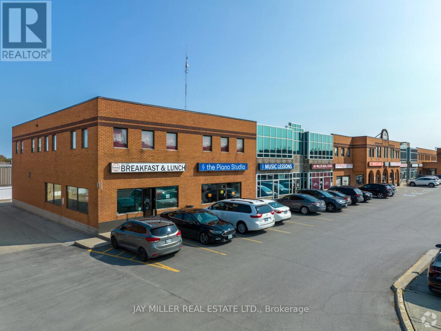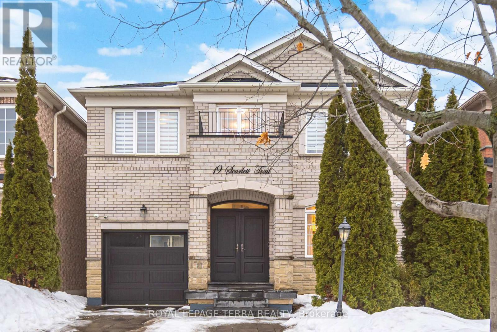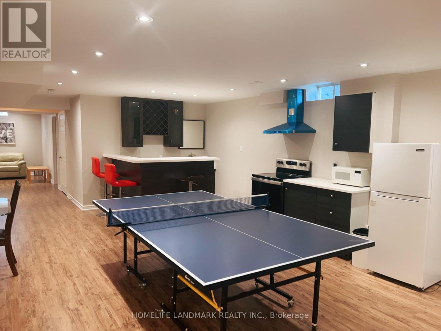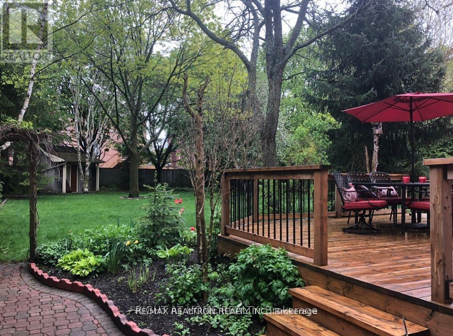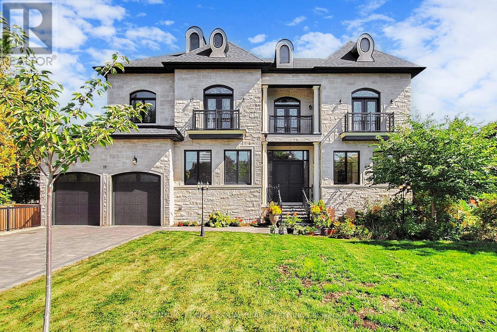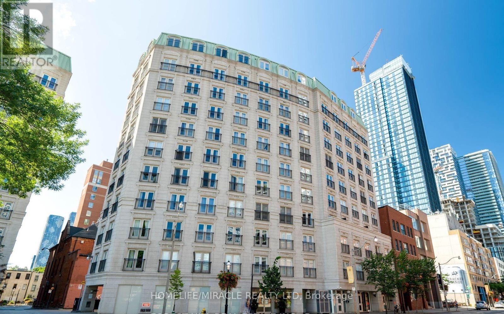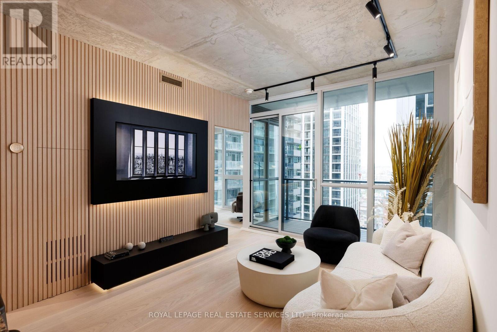Lower Unit - 3421 Ellengale Drive W
Mississauga, Ontario
Legal 2nd Unit, Fully Renovated Walkout Basement in Central Mississauga. Bright 1 bedroom + den (den can be used as a second bedroom), 1 bathroom with private entrance and full kitchen. Modern finishes, no carpet, clean and move-in ready. Ideal for working professionals, students, a couple, or small family. Includes one free driveway parking space. Close to Woodland Secondary School, library, GO Station, public transit, UTM, parks, community centre, shopping mall, and direct bus to Square One. (id:61852)
Real One Realty Inc.
5186 Doubletree Drive
Mississauga, Ontario
Stunning Luxury Estate Home in prime Churchill Meadows, Detached 4+3Bdrm with a *Legalized* Basement Apartment (2 Separate Units) & Separate Entrance. Over 4,579 of Total Living Space. 9Ft Tall Ceilings on both levels, Open Concept Modernized Kitchen with extra Cabinet space, Granite Backsplash & Center Island ideal for Entertaining! Large Windows for extra brightness, Upgraded home. Prime Location: Close to Schools, Parks, Shopping Plaza, Hospital , Hwys. & other Amenities. (id:61852)
Homelife Frontier Realty Inc.
63 Wessenger Drive
Barrie, Ontario
Welcome to this charming 3-bedroom home in Barrie's desirable South End - perfect for first-time buyers! Linked only by the garage, this home offers added privacy and a functional layout. The spacious primary bedroom features a 4-piece ensuite, ideal for everyday comfort. Step outside to a large, family-friendly backyard complete with a private deck, mature trees, and beautiful perennial gardens - perfect for relaxing or entertaining. The basement includes a separate entrance to an in-law suite with its own kitchen, bedroom, bathroom, and separate laundry, offering excellent income or multi-generational living potential. An extra-wide and long driveway provides plenty of parking. Located close to schools, parks, shopping, and commute routes, this home is a fantastic opportunity in a sought-after neighbourhood. (id:61852)
International Realty Firm
172 Isabella Drive
Orillia, Ontario
Lives like a detached home, this 5-year-old corner bungalow townhouse is attached only by the garage. Freshly painted, meticulously maintained and exceptionally clean, it offers 3 bedrooms and 2 full bathrooms. The spacious primary bedroom includes an ensuite and a double-sized closet. The bright, lookout unfinished basement is clean and welcoming, featuring a large window-ideal for a future recreation area-along with ample storage space. A walk-out from the family room leads to a generous deck complete with a gas BBQ line. Additional features include central air conditioning, a remote garage door opener, and an underground sprinkler system with a rain sensor. The oversized garage with direct entrance to the house fits a full-size truck and provides direct access to the house. The driveway has no sidewalk and comfortably accommodates two vehicles, offering a total of three parking spaces. (id:61852)
Homelife Eagle Realty Inc.
74 Cameo Drive
Richmond Hill, Ontario
The Perfect Town House in Prime Location of Rouge Woods Community* Over 2,000 sqft of Comfort Living Space * 3+1 Beds & 3 Baths * Brick Exterior * Sunfilled South Exposure * Extended Driveway W/ No Side Walk * Newly Upgraded * Premium High 9 FT Ceiling on Main Floor * Smooth Ceiling W/ Potlights (2026)* Bright & Open Concept Layout * Freshly Painted (2026)* New Flooring (2026)* Upgraded Chef's Kitchen (2026) W/ Stainless Steel Appliances * Quartz Counter Top * Backsplash * Overlooking Family Rm* Large Breakfast Area * 3 Oversized Bedrooms * Massive Primary Bedroom * W/ Walk-in Closet + Spa Like 4 PC Ensuite * Soakers Tub * Walk Out to Private Backyard W/ High Evergreen Trees * Large Deck * Finished Basement W/ New Flooring (2026)* Oversized Windows Perfect for entertainers * Prime Location !! Walking Distance to Top Ranked Schools * Bayview Secondary PS & Silver Stream PS * Richmond Rose PS * GO Station * Costco and more! Must See!! (id:61852)
Homelife Eagle Realty Inc.
235 - 2545 Simcoe Street
Oshawa, Ontario
One-Year-old One Bedroom and One Bath Condo in the heart of North Oshawa. Enjoy The Modern Living. A Spacious Bedroom With A Walk-In Closet. Stainless Steel Appliances Included. Take Advantage of this Prime location just steps to Costco, RioCan Shopping Center, Durham College, and Ontario Tech University. Enjoy both Indoor and Outdoor Amenities featuring Roof Top Terrace, Fitness Centre, Sound Studio, Yoga Studio, Bar, Private Dining Room, Pet Wash Station, Work Space, 24 Hours Security/Concierge, Business/Study Lounges, Party Room, Outdoor BBQ Area, Visitor Parking &Guest Suites. (id:61852)
Save Max Bulls Realty
5304 - 197 Yonge Street
Toronto, Ontario
Excellent Location! One Bedroom Condo With Balcony At Massey Tower. Interior Walls Will Be New Painted Before Tenant Move-in. 9 Ft Ceiling. Floor To Ceiling Windows. Located Across From Eaton Centre. Steps To Queen Subway Station, Path, Massey Hall. Walking Distance To Ryerson University, Financial District, Public Transit, City Hall, St. Micheal Hospital, Restaurants, Entertainment & shopping. 24-Hr Concierge, Fitness Centre, Guest Suites, Party Room, Theatre Room, Etc (id:61852)
Dream Home Realty Inc.
3006 - 318 Richmond Street W
Toronto, Ontario
Enjoy a stunning southeast-facing panoramic view from this exclusive high-floor unit. This luxurious and bright south-facing 1+1 residence sits high above the city in the heart of Toronto's Financial and Entertainment Districts, offering a highly functional layout with a spacious den. The thoughtfully designed den features smart use of space and a modern pendant light, creating a perfect area for a home office or entertainment. Floor-to-ceiling windows fill the open-concept living and kitchen area with abundant natural light, leading to an open balcony with clear, unobstructed views. ONLY this unit on this floor comes with a locker. A modern and efficient home with exceptional daily convenience, excellent transit access, and seamless access to surrounding amenities. With an unbeatable Walk Score, you are just minutes to King & Queen St W, top restaurants, cafes, the PATH, TTC streetcar, CN Tower, Rogers Centre, Fashion District, and every downtown attraction. NEWLY Opened Asian supermarket Bestco Fresh Foods Downtown Store that just a one-minute walk downstairs ! Enjoy premium building amenities including 24-hour concierge, yoga & pilates studio, spa facilities, media room, billiards room, sauna, and a fully equipped fitness centre-perfect for end-users and investors seeking a modern, bright, and exceptionally located home in one of Toronto's most iconic buildings. (id:61852)
Top Assets Realty Inc.
Mehome Realty (Ontario) Inc.
1108 - 1555 Finch Avenue E
Toronto, Ontario
Welcome to Tridel's Skymark 2, a beautiful corner unit that offers lots of space, natural light, and a very comfortable layout. Featuring 3 bedrooms and 3 bathrooms, a large open balcony, two ensuite bathrooms, and extra-large ensuite storage, making it perfect for families or anyone who wants room to spread out. The entire unit has been fully renovated from top to bottom with quality finishes, giving it a fresh, modern feel.One of the best features is that the maintenance fees include everything-all utilities plus Rogers high-speed internet, cable TV, and home phone. The unit also comes with two tandem parking spots, new windows, a new balcony door, and 24-hour gatehouse security for added peace of mind.The building offers amazing amenities, including indoor and outdoor pools, tennis and squash courts, a gym, sauna, games and billiards rooms, media and lounge areas, and beautiful gardens with walking trails and a waterfall.The location is very convenient, with TTC, shopping plazas, No Frills, banks, restaurants, a hospital, and Seneca College all within walking distance. Easy access to Highways 404, DVP,401, and 407 makes getting around the city simple. This is a great opportunity to enjoy a spacious, well-kept home in a well-managed building with everything you need close by. A wall has been added in the living room to make the 3rd bedroom**** (id:61852)
RE/MAX Experts
61 Moregate Crescent
Brampton, Ontario
Absolutely Stunning End Unit Townhouse For LEASE. Not To Be Missed Out. Top To Bottom Renovated (2016). Recent Brighten With Pot Lights And Lots Of Upgrades. Gorgeous Kitchen With White Quartz Countertop And A One Place White Quartz Backsplash. Open Concept With Through Laminate Flooring. Lots Of Amenities. Unlimited Rogers Internet And Cable Tv Included. Separate Entrance From Garage To Bsmt. (id:61852)
Homelife/miracle Realty Ltd
114 - 259 The Kingsway
Toronto, Ontario
Welcome to Edenbridge on The Kingsway, a boutique luxury residence by Tridel offering refined living in one of Toronto's most coveted neighbourhoods. This rare ground-floor suite combines the ease of condominium living with the feel of a private residence, featuring soaring ceilings, upgraded finishes, and the exceptional convenience of two private entrances.The thoughtfully designed open-concept layout includes two spacious bedrooms and two full bathrooms, complemented by a large walk-out terrace - ideal for outdoor dining, entertaining, or enjoying quiet mornings outdoors. Bright, airy interiors and quality finishes throughout create a sophisticated yet comfortable living environment.Includes parking and locker. Residents enjoy first-class amenities including concierge, elegant party and dining rooms, fully equipped fitness centre, infinity pool, and hot tub - all within a beautifully managed boutique building. Perfectly situated steps to The Kingsway's renowned shops, cafés, parks, and transit. A rare leasing opportunity in an exceptional building - ideal for discerning tenants seeking luxury, convenience, and community. (id:61852)
Sotheby's International Realty Canada
1607 - 202 Burnhamthorpe Road E
Mississauga, Ontario
Brand new Keystone building, 2-Bed 2 Bath Corner Unit for Rent, offers approximately 700 sq ft of bright, modern living with sleek finishes and floor to ceiling windows. Enjoy breathtaking views from the sun filled balcony, perfect for relaxation or entertaining. Bright unit with a Balcony. Amenities including Gym, Party room, Outdoor pool, Yoga Studio, and Concierge. One bus to UTM & one bus to subway. Easy access to Hwy 403 & QEW. (id:61852)
Right At Home Realty
Basement - 1 Pagebrook Drive
Toronto, Ontario
Welcome to 1 Pagebrook, Etobicoke - a beautifully designed, self-contained two-bedroom suite offering over 1,100 sq. ft. of luxurious living space. Nestled in a serene, upscale neighbourhood, this expansive retreat seamlessly blends comfort, modern style, and everyday convenience. Step inside to an open-concept layout filled with natural light and enhanced by contemporary finishes. The generous living area features tasteful décor, creating the perfect setting for both relaxation and entertaining. The fully equipped kitchen is a chef's delight, showcasing stainless steel appliances, quartz countertops, a large island, and ample storage - everything you need to prepare and enjoy gourmet meals. Both spacious bedrooms offer comfort and tranquility, while the beautifully appointed spa-inspired bathroom highlights modern fixtures and a soothing ambiance (id:61852)
RE/MAX West Realty Inc.
32 Camino Real Drive
Caledon, Ontario
Welcome to this exquisite 2 -Storey detached house nestled in Highly sought-after Brand-new community in Caledon. This double-door entrance house offers 1976 sq-ft of Living space above grade, functional layout to modern elevation and tasteful upgrades from designer hardwood floors to matching Oak stairs. As you enter you are welcomed by high ceilings and a spacious formal living room perfect for entertaining guests. The heart of the home is an upgraded kitchen featuring stainless steel appliances, center island and extended length cabinets with elegant finishes that include soft close features. Family room is great both in size and comfort. This beautifully crafted house second floor features 4 generous sized bedrooms including primary bedroom with 5 Piece ensuite washroom, and with separate laundry room. Located in a family-friendly neighborhood, this home offers easy access to all parks, public transit, major shopping centers and major highways, making your daily commute and weekend getaways a breeze. This is your chance to own a stylish, functional, and ideally located home in one of Caledon's most desirable communities. (id:61852)
Homelife Maple Leaf Realty Ltd.
25 Pumpkin Corner Crescent
Barrie, Ontario
Welcome to beautiful neighbourhood of Barrie - A brand new, meticulously designed 2-bedroom, 2-bathroom freehold townhouse with a distinctive Three storey layout. Just minutes away from the Barrie South GO Station. This is the home you've been waiting for, where modern elegance meets thoughtful functionality, all perfectly complemented by a captivating Unfinished-Walkout ground floor. Second Floor offers a Kitchen with a Centre Island and 2 Separate Living Areas That Providing the perfect spaces to unwind after a busy day. Abundant natural light illuminates the high-end finishes and upgraded features that adorn every inch. 2 Spacious Bedrooms on the Third Floor Providing Full Of Privacy. (id:61852)
Tfn Realty Inc.
42 - 10 Post Oak Drive
Richmond Hill, Ontario
A Wonderful Opportunity to own in the heart of Richmond Hill Jefferson area!!End UNIT!!! Bright & Spacious 3 Bdrms & 3 Washrms + lovely Office rm. At 1790 sqft living space is amongst the biggest units in this complex! This Home features your own Private Garage with shelves for storage, a HUGE kitchen with centre island & Breakfast area with Walk out to Private Deck surrounded by greenery perfect to relax or BBQ. The Primary Bedroom has a 4pc ensuite & walk-in closet. Open Concept & filled with Natural light the Living room boasts of High Ceilings & Cozy Fireplace. The ground floor office or den with walk out to yard is an added bonus with many possible uses. Nestled close to Prestigious Schools, Shopping, public transportation & Restaurants, this Home is Perfect for a young family, single professionals or couples. Located in a favorable quiet section of this great townhome complex. Come & see for Yourself !!!Brokerage Remarks (id:61852)
Homelife Landmark Realty Inc.
30 - 17665 Leslie Street
Newmarket, Ontario
Excellent Sun-Filled Office Space With Great Visibility & Vibe In An Outstanding Location! Perfect If You Want A Turnkey Space Or Inquire About Vacant Possession. This Renovated Space Includes Reception Area, 10 Workspaces, 2 Private Glass Offices / Meeting or Phone Rooms, Boardroom, Kitchenette With Lunchroom / Storage Along With Additional Storage Area. Well Maintained Building With Mixed Retail & Office Space. Plenty Of Parking, Close To Highway, Easy Bus Route Access. Zoning Allows For Many Uses. An Idea Space To Build Company Culture, Create Synergy and Become More Productive! (id:61852)
Jay Miller Real Estate Ltd.
19 Scarlett Trail
Vaughan, Ontario
Absolutely breathtaking, ready to move in home in the highly sought-after Vellore Village community! Offering over 3000 sq. ft. of living space, this stunning residence boasts over $200,000 in premium upgrades and modern finishes throughout.Exceptional curb appeal welcomes you with professionally designed interlocking in the front and backyard (2022), an elegant flagstone porch, custom double front entry doors, a wooden gazebo (2022), and epoxy-coated garage floors with a new garage door. Major mechanical updates include an IKO Cambridge 35-year roof (2019) and a Carrier A/C and HVAC system installed in 2021.The interior showcases fresh paint, beautifully sanded and stained hardwood floors, wrought iron pickets, smooth ceilings, and pot lights throughout the main floor. The gourmet kitchen has been completely redesigned with upgraded cabinetry, countertops, stylish backsplash, and designer tile finishes, complemented by an LG stove (2021) and built-in LG microwave (2023).Upstairs, the primary ensuite and second bathroom were fully renovated in 2024 with modern, high-end finishes. The professionally finished basement provides exceptional additional living space and features a custom built-in wine cellar-designer bar with quartz counter top perfect for entertaining. Located within the boundaries of top-rated schools and close to all amenities, this is a true turnkey masterpiece offering luxury, comfort, and quality inside and out. A must-see home! Nest smart doorbell and thermostat and custom professionally installed security camera system. (id:61852)
Royal LePage Terra Realty
8 Stony Hill Boulevard
Markham, Ontario
Location! Location! Location! Well renovated Two Bedroom basement, separate entrance, spacious open area with kitchen, bar, living room. Close to HWY404, English & French schools, famous Richmond Green High School, Angus Glen Community Centre, Shopping Centre and much more! enjoy living in cathedral town of Victoria manor! (id:61852)
Homelife Landmark Realty Inc.
236 Mccaffrey Road
Newmarket, Ontario
Beautiful and updated 4-bedroom, 4-bathroom detached home offering 3,520 sq ft of living space on a premium approximate 60 x 200 ft lot. Features hardwood floors throughout, updated kitchen with granite countertops and stainless steel appliances, updated bathrooms, pot lights, new garage doors, refinished staircase, and new hardwood on stairs and second-floor hallway. Enjoy a private backyard oasis with mature cedar trees, large deck, family-sized gazebo, and a beautiful pond. Finished basement includes two bedrooms, one bathroom, a mini kitchenette, and is easily convertible to a separate entrance. New washer and dryer included. Located in a family-friendly neighborhood, walking distance to Yonge Street, Upper Canada Mall, Ray TWINNEY Recreation Complex , and GO Bus, and close to all amenities (id:61852)
Right At Home Realty
19 Blyth Street
Richmond Hill, Ontario
Tired of the hassle of garden maintenance and grass cutting? This property is perfect for you! With no backyard to worry about, you can enjoy a low-maintenance lifestyle, making it the ideal choice for those looking to simplify their lives. Located in the prestigious Oak Ridges area, this stunning custom residence offers an impressive 6,500 sq ft of luxurious living space, featuring 4+1 ensuite bedrooms equipped with modern bidet sprayers. You'll love the two gourmet kitchens that showcase top-of-the-line Thermador appliances, exquisite cabinetry, and elegant granite countertops. For added convenience, an Electrolux washer and gas dryer are included. The home's design boasts soaring ceilings-11 feet on the main floor ,10 feet on the second floor and in the basement-highlighted by a grand foyer with a winding staircase, a professional theater room, and an indoor playground. Additional amenities include two cozy fireplaces, a lift chandelier, and a heated basement floor. Smart home features enhance the property, incorporating a smart sump pump, automated lighting, a sprinkler system, and a water softener. It also features an owned hot water tank and a Lennox furnace, along with extra building materials for future projects. Outdoors, enjoy four balconies surrounded by two Japanese cherry trees and a Fuji apple tree, all set on a premium wooded lot. The extra-large 3-car tandem garage combines elegance with modern practicality. With over $200,000 invested in upgrades and approved plans for a walk-up basement, this property truly epitomizes luxury and functionality. Discover your dream home today! (id:61852)
Century 21 King's Quay Real Estate Inc.
317 - 115 Blue Jays Way
Toronto, Ontario
Luxury Meets Lifestyle At The Prestigious King Blue Condos! This Immaculate 1-Bedroom Suite Features An Open Concept Functional Layout With Soaring 9ft Ceilings And Floor-To-Ceiling Windows That Flood The Space With Natural Light. Modern Kitchen Equipped With Premium Integrated Appliances, Granite Countertops & Sleek Cabinetry. Located In The Heart Of The Entertainment District With A Perfect 100 Walk/Transit Score-Steps To The PATH, TTC, Rogers Centre, CN Tower, And Top-Tier Dining. World-Class Amenities Include A Rooftop Terrace, Indoor Pool, State-Of-The-Art Gym, And 24/7 Concierge. Perfect For First-Time Buyers Or Savvy Investors Seeking High Rental Demand. Experience The Best Of Downtown Toronto Living! (id:61852)
Baytree Real Estate Inc.
605 - 115 Richmond Street E
Toronto, Ontario
Welcome to The French Quarter II, a beautifully upgraded one-bedroom condo in Toronto's vibrant core available to move in March 22nd and onwards! This elegant unit offers a well designed layout with high end laminate flooring, 9 ft ceilings, and crown moulding throughout. The modern, all-white kitchen provides ample storage, while the spacious living area is perfect for relaxing or entertaining. The primary bedroom boasts a massive walk-in closet. Both the living room and primary bedroom have french doors opening to a Juliette balconies offering breathtaking northwest views of the city. Exceptionally well maintained & taken care of. Enjoy top-notch amenities, including 24-hour security, visitor parking, bike storage, a gym, a rooftop terrace with BBQs, and a newly renovated multipurpose room. Located minutes from Yonge-Dundas Square, George Brown College, TMU, Eaton Centre, St. Lawrence Market, and Old Toronto, with excellent transit connectivity for easy citywide access. 1 Year Lease or Short Term Furnished Option Also Available. (id:61852)
Homelife/miracle Realty Ltd
2301 - 88 Blue Jays Way
Toronto, Ontario
Welcome to Bisha Hotel & Residences, where iconic design meets sophisticated downtown living. This fully furnished with pristine furniture, meticulously renovated luxury suite is available for lease and offers a turnkey opportunity in the heart of the city. Thoughtfully redesigned from top to bottom, the suite features a fully automated smart home system controlled by an in-suite iPad or smartphone, including Lutron dimmable lighting, SONOS built-in speakers, Nest WiFi thermostat, smart bidet toilet, and motion-sensor faucet. The bright open-concept layout showcases 9-foot exposed concrete ceilings, 7.5" European White Ash engineered hardwood floors, and sleek designer baseboards. The living and dining area is anchored by custom millwork with integrated ambient lighting and a Samsung 55" QLED TV, while floor-to-ceiling sliding doors open to a private balcony with premium composite decking and captivating city views. The chef-inspired kitchen boasts quartz countertops and backsplash, integrated high-end appliances, valance and track lighting, and a functional centre island with a linear suspension chandelier. The primary bedroom offers custom millwork, pendant lighting, and a double sliding-door closet with motion-sensor lighting and glass panels. A versatile den with floor-to-ceiling windows is ideal as a home office or lounge. The spa-like 4-piece bath features a floating vanity, oversized mirror, custom glass shower enclosure, smart bidet toilet, and motion-sensor faucet. Residents enjoy 5-star amenities including 24-hour concierge, fitness centre, meeting rooms, rooftop deck, and the iconic infinity pool. Steps to the Rogers Centre, Metro Toronto Convention Centre, Roy Thomson Hall, and world-class dining and transit. A rare opportunity to lease a fully furnished statement in modern luxury living. 6 MONTH LEASE ONLY - Unit will continue to be available for Sale and Tenant must accommodate showings. (id:61852)
Royal LePage Real Estate Services Ltd.
