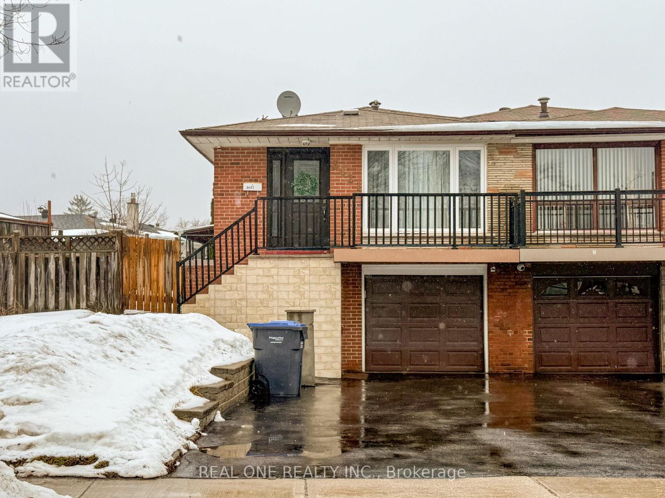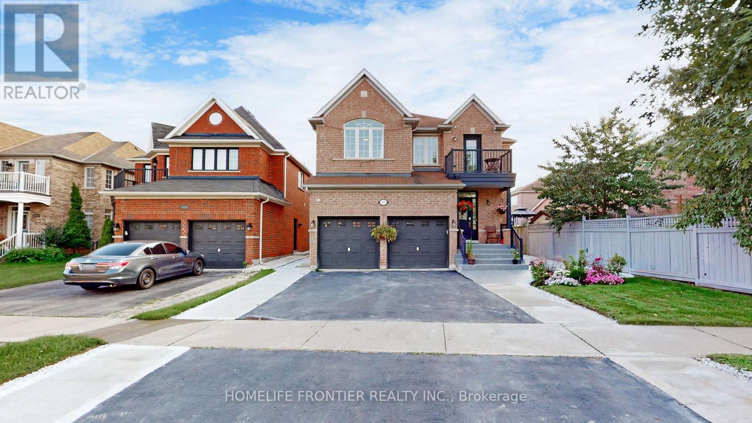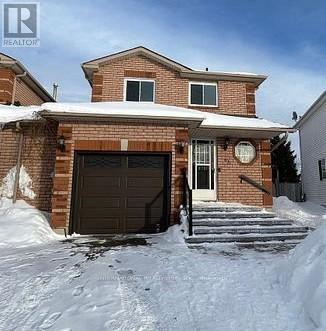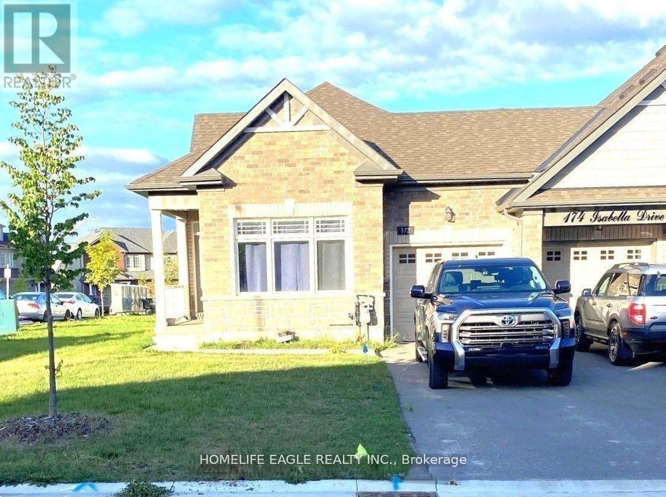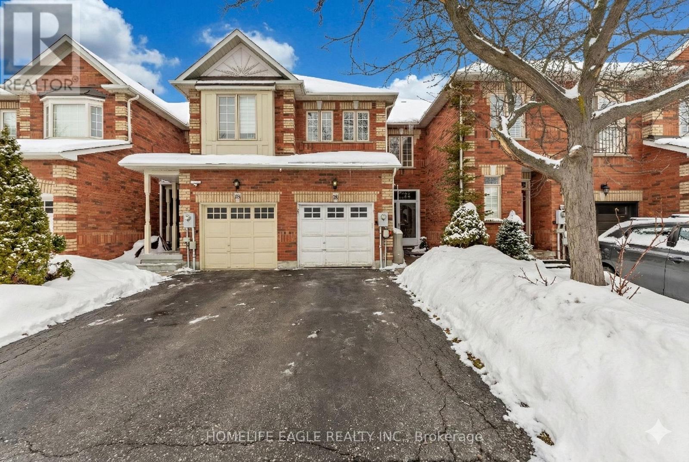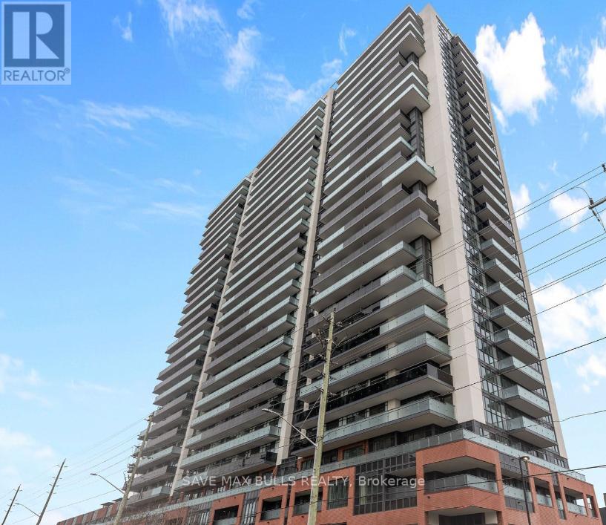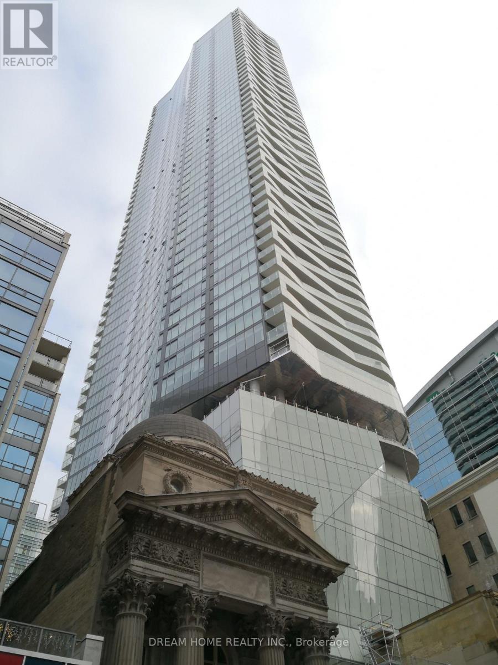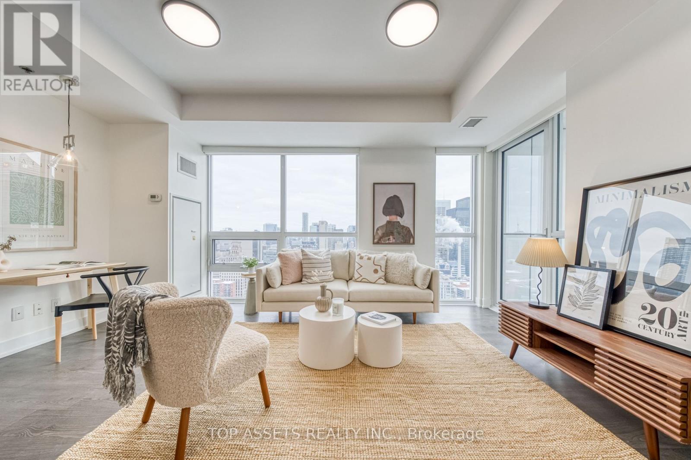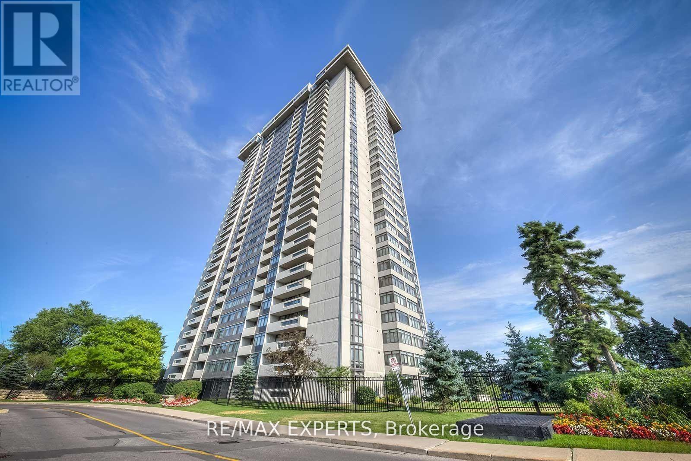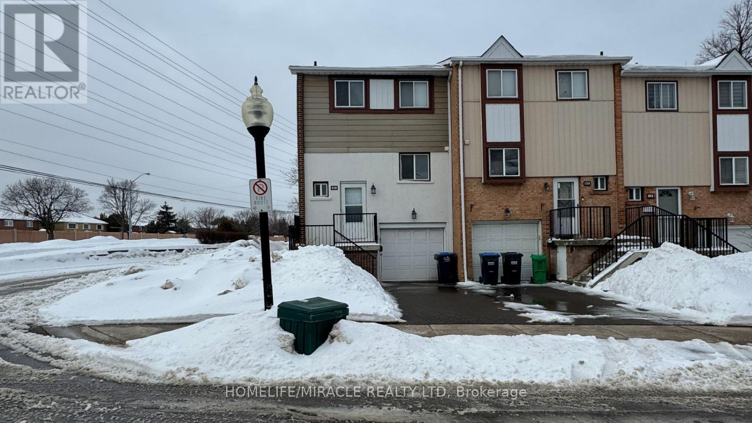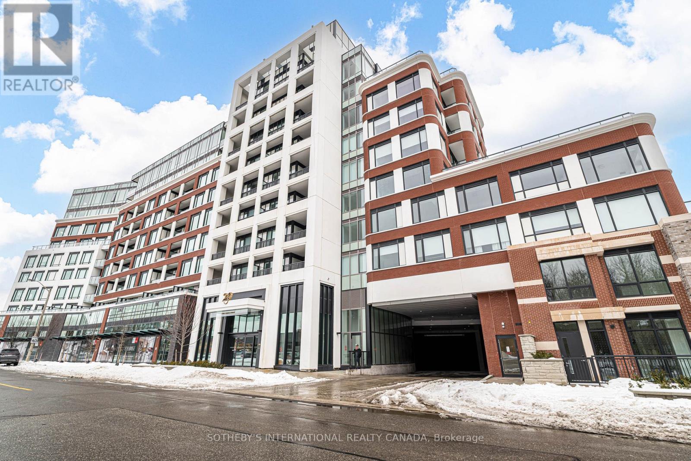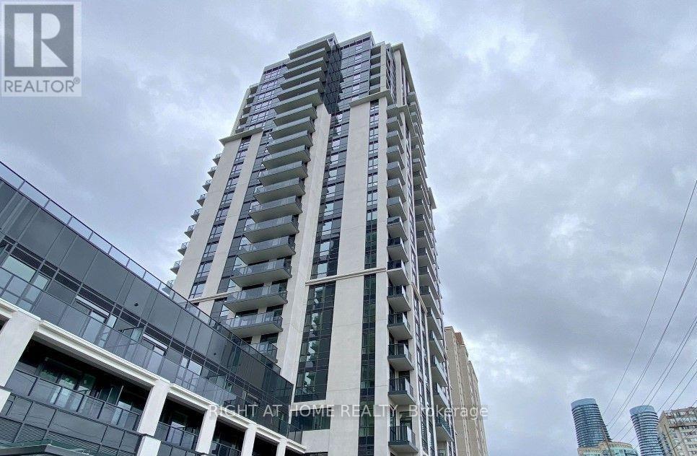Lower Unit - 3421 Ellengale Drive W
Mississauga, Ontario
Legal 2nd Unit, Fully Renovated Walkout Basement in Central Mississauga. Bright 1 bedroom + den (den can be used as a second bedroom), 1 bathroom with private entrance and full kitchen. Modern finishes, no carpet, clean and move-in ready. Ideal for working professionals, students, a couple, or small family. Includes one free driveway parking space. Close to Woodland Secondary School, library, GO Station, public transit, UTM, parks, community centre, shopping mall, and direct bus to Square One. (id:61852)
Real One Realty Inc.
5186 Doubletree Drive
Mississauga, Ontario
Stunning Luxury Estate Home in prime Churchill Meadows, Detached 4+3Bdrm with a *Legalized* Basement Apartment (2 Separate Units) & Separate Entrance. Over 4,579 of Total Living Space. 9Ft Tall Ceilings on both levels, Open Concept Modernized Kitchen with extra Cabinet space, Granite Backsplash & Center Island ideal for Entertaining! Large Windows for extra brightness, Upgraded home. Prime Location: Close to Schools, Parks, Shopping Plaza, Hospital , Hwys. & other Amenities. (id:61852)
Homelife Frontier Realty Inc.
63 Wessenger Drive
Barrie, Ontario
Welcome to this charming 3-bedroom home in Barrie's desirable South End - perfect for first-time buyers! Linked only by the garage, this home offers added privacy and a functional layout. The spacious primary bedroom features a 4-piece ensuite, ideal for everyday comfort. Step outside to a large, family-friendly backyard complete with a private deck, mature trees, and beautiful perennial gardens - perfect for relaxing or entertaining. The basement includes a separate entrance to an in-law suite with its own kitchen, bedroom, bathroom, and separate laundry, offering excellent income or multi-generational living potential. An extra-wide and long driveway provides plenty of parking. Located close to schools, parks, shopping, and commute routes, this home is a fantastic opportunity in a sought-after neighbourhood. (id:61852)
International Realty Firm
172 Isabella Drive
Orillia, Ontario
Lives like a detached home, this 5-year-old corner bungalow townhouse is attached only by the garage. Freshly painted, meticulously maintained and exceptionally clean, it offers 3 bedrooms and 2 full bathrooms. The spacious primary bedroom includes an ensuite and a double-sized closet. The bright, lookout unfinished basement is clean and welcoming, featuring a large window-ideal for a future recreation area-along with ample storage space. A walk-out from the family room leads to a generous deck complete with a gas BBQ line. Additional features include central air conditioning, a remote garage door opener, and an underground sprinkler system with a rain sensor. The oversized garage with direct entrance to the house fits a full-size truck and provides direct access to the house. The driveway has no sidewalk and comfortably accommodates two vehicles, offering a total of three parking spaces. (id:61852)
Homelife Eagle Realty Inc.
74 Cameo Drive
Richmond Hill, Ontario
The Perfect Town House in Prime Location of Rouge Woods Community* Over 2,000 sqft of Comfort Living Space * 3+1 Beds & 3 Baths * Brick Exterior * Sunfilled South Exposure * Extended Driveway W/ No Side Walk * Newly Upgraded * Premium High 9 FT Ceiling on Main Floor * Smooth Ceiling W/ Potlights (2026)* Bright & Open Concept Layout * Freshly Painted (2026)* New Flooring (2026)* Upgraded Chef's Kitchen (2026) W/ Stainless Steel Appliances * Quartz Counter Top * Backsplash * Overlooking Family Rm* Large Breakfast Area * 3 Oversized Bedrooms * Massive Primary Bedroom * W/ Walk-in Closet + Spa Like 4 PC Ensuite * Soakers Tub * Walk Out to Private Backyard W/ High Evergreen Trees * Large Deck * Finished Basement W/ New Flooring (2026)* Oversized Windows Perfect for entertainers * Prime Location !! Walking Distance to Top Ranked Schools * Bayview Secondary PS & Silver Stream PS * Richmond Rose PS * GO Station * Costco and more! Must See!! (id:61852)
Homelife Eagle Realty Inc.
235 - 2545 Simcoe Street
Oshawa, Ontario
One-Year-old One Bedroom and One Bath Condo in the heart of North Oshawa. Enjoy The Modern Living. A Spacious Bedroom With A Walk-In Closet. Stainless Steel Appliances Included. Take Advantage of this Prime location just steps to Costco, RioCan Shopping Center, Durham College, and Ontario Tech University. Enjoy both Indoor and Outdoor Amenities featuring Roof Top Terrace, Fitness Centre, Sound Studio, Yoga Studio, Bar, Private Dining Room, Pet Wash Station, Work Space, 24 Hours Security/Concierge, Business/Study Lounges, Party Room, Outdoor BBQ Area, Visitor Parking &Guest Suites. (id:61852)
Save Max Bulls Realty
5304 - 197 Yonge Street
Toronto, Ontario
Excellent Location! One Bedroom Condo With Balcony At Massey Tower. Interior Walls Will Be New Painted Before Tenant Move-in. 9 Ft Ceiling. Floor To Ceiling Windows. Located Across From Eaton Centre. Steps To Queen Subway Station, Path, Massey Hall. Walking Distance To Ryerson University, Financial District, Public Transit, City Hall, St. Micheal Hospital, Restaurants, Entertainment & shopping. 24-Hr Concierge, Fitness Centre, Guest Suites, Party Room, Theatre Room, Etc (id:61852)
Dream Home Realty Inc.
3006 - 318 Richmond Street W
Toronto, Ontario
Enjoy a stunning southeast-facing panoramic view from this exclusive high-floor unit. This luxurious and bright south-facing 1+1 residence sits high above the city in the heart of Toronto's Financial and Entertainment Districts, offering a highly functional layout with a spacious den. The thoughtfully designed den features smart use of space and a modern pendant light, creating a perfect area for a home office or entertainment. Floor-to-ceiling windows fill the open-concept living and kitchen area with abundant natural light, leading to an open balcony with clear, unobstructed views. ONLY this unit on this floor comes with a locker. A modern and efficient home with exceptional daily convenience, excellent transit access, and seamless access to surrounding amenities. With an unbeatable Walk Score, you are just minutes to King & Queen St W, top restaurants, cafes, the PATH, TTC streetcar, CN Tower, Rogers Centre, Fashion District, and every downtown attraction. NEWLY Opened Asian supermarket Bestco Fresh Foods Downtown Store that just a one-minute walk downstairs ! Enjoy premium building amenities including 24-hour concierge, yoga & pilates studio, spa facilities, media room, billiards room, sauna, and a fully equipped fitness centre-perfect for end-users and investors seeking a modern, bright, and exceptionally located home in one of Toronto's most iconic buildings. (id:61852)
Top Assets Realty Inc.
Mehome Realty (Ontario) Inc.
1108 - 1555 Finch Avenue E
Toronto, Ontario
Welcome to Tridel's Skymark 2, a beautiful corner unit that offers lots of space, natural light, and a very comfortable layout. Featuring 3 bedrooms and 3 bathrooms, a large open balcony, two ensuite bathrooms, and extra-large ensuite storage, making it perfect for families or anyone who wants room to spread out. The entire unit has been fully renovated from top to bottom with quality finishes, giving it a fresh, modern feel.One of the best features is that the maintenance fees include everything-all utilities plus Rogers high-speed internet, cable TV, and home phone. The unit also comes with two tandem parking spots, new windows, a new balcony door, and 24-hour gatehouse security for added peace of mind.The building offers amazing amenities, including indoor and outdoor pools, tennis and squash courts, a gym, sauna, games and billiards rooms, media and lounge areas, and beautiful gardens with walking trails and a waterfall.The location is very convenient, with TTC, shopping plazas, No Frills, banks, restaurants, a hospital, and Seneca College all within walking distance. Easy access to Highways 404, DVP,401, and 407 makes getting around the city simple. This is a great opportunity to enjoy a spacious, well-kept home in a well-managed building with everything you need close by. A wall has been added in the living room to make the 3rd bedroom**** (id:61852)
RE/MAX Experts
61 Moregate Crescent
Brampton, Ontario
Absolutely Stunning End Unit Townhouse For LEASE. Not To Be Missed Out. Top To Bottom Renovated (2016). Recent Brighten With Pot Lights And Lots Of Upgrades. Gorgeous Kitchen With White Quartz Countertop And A One Place White Quartz Backsplash. Open Concept With Through Laminate Flooring. Lots Of Amenities. Unlimited Rogers Internet And Cable Tv Included. Separate Entrance From Garage To Bsmt. (id:61852)
Homelife/miracle Realty Ltd
114 - 259 The Kingsway
Toronto, Ontario
Welcome to Edenbridge on The Kingsway, a boutique luxury residence by Tridel offering refined living in one of Toronto's most coveted neighbourhoods. This rare ground-floor suite combines the ease of condominium living with the feel of a private residence, featuring soaring ceilings, upgraded finishes, and the exceptional convenience of two private entrances.The thoughtfully designed open-concept layout includes two spacious bedrooms and two full bathrooms, complemented by a large walk-out terrace - ideal for outdoor dining, entertaining, or enjoying quiet mornings outdoors. Bright, airy interiors and quality finishes throughout create a sophisticated yet comfortable living environment.Includes parking and locker. Residents enjoy first-class amenities including concierge, elegant party and dining rooms, fully equipped fitness centre, infinity pool, and hot tub - all within a beautifully managed boutique building. Perfectly situated steps to The Kingsway's renowned shops, cafés, parks, and transit. A rare leasing opportunity in an exceptional building - ideal for discerning tenants seeking luxury, convenience, and community. (id:61852)
Sotheby's International Realty Canada
1607 - 202 Burnhamthorpe Road E
Mississauga, Ontario
Brand new Keystone building, 2-Bed 2 Bath Corner Unit for Rent, offers approximately 700 sq ft of bright, modern living with sleek finishes and floor to ceiling windows. Enjoy breathtaking views from the sun filled balcony, perfect for relaxation or entertaining. Bright unit with a Balcony. Amenities including Gym, Party room, Outdoor pool, Yoga Studio, and Concierge. One bus to UTM & one bus to subway. Easy access to Hwy 403 & QEW. (id:61852)
Right At Home Realty
