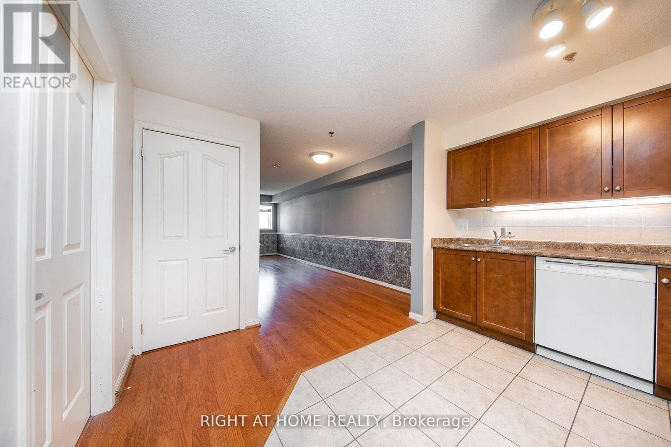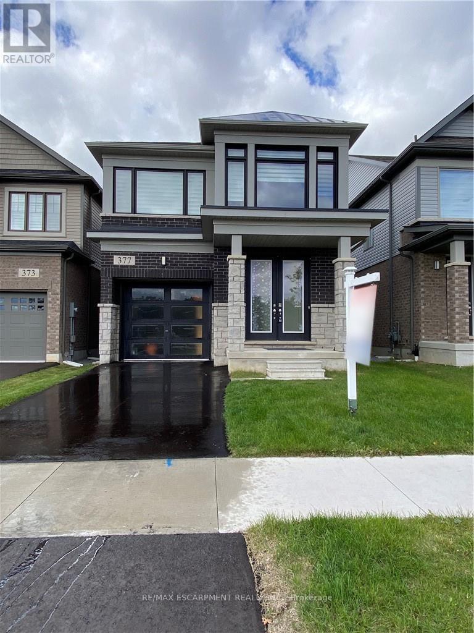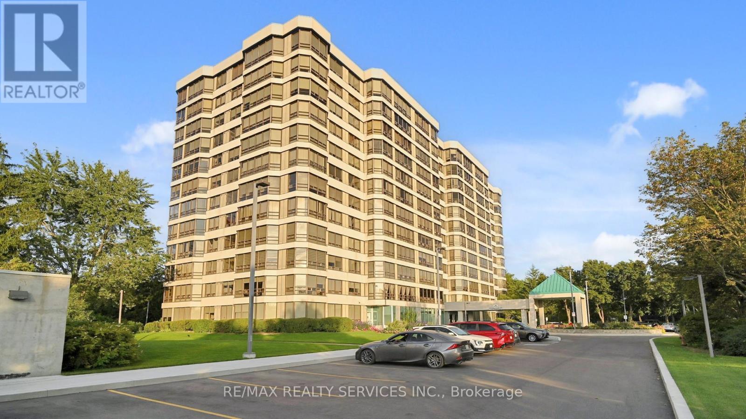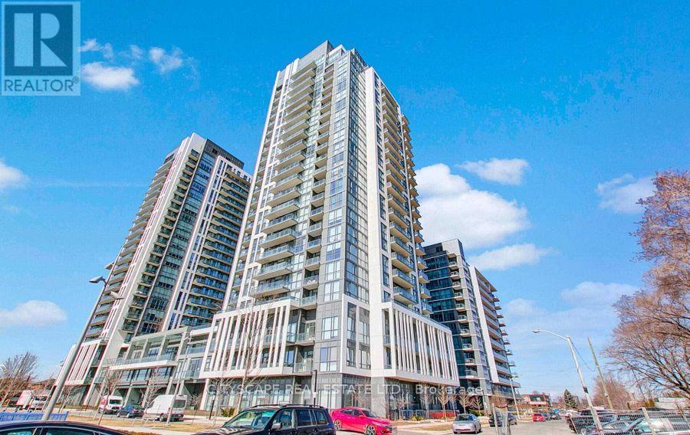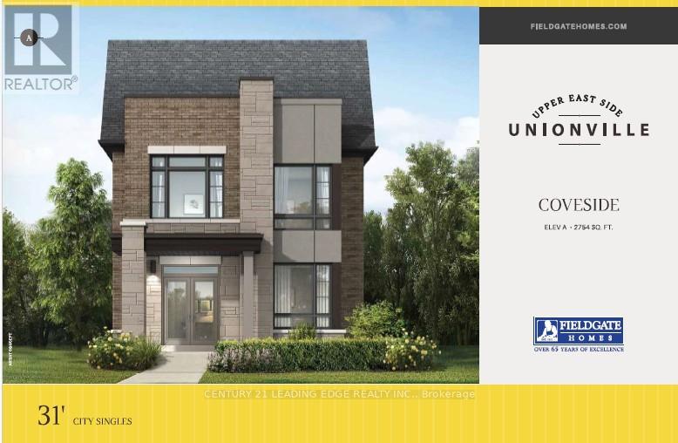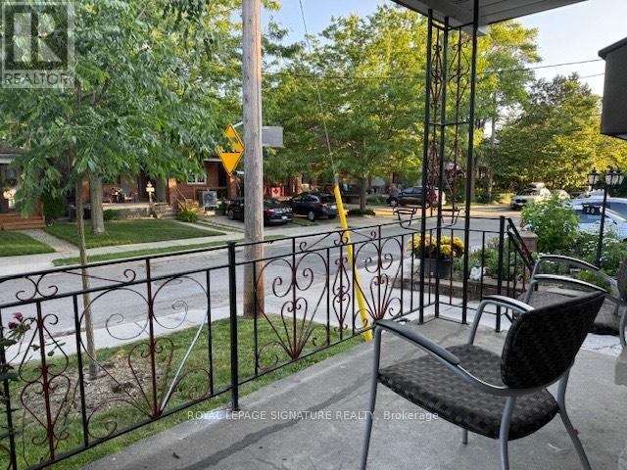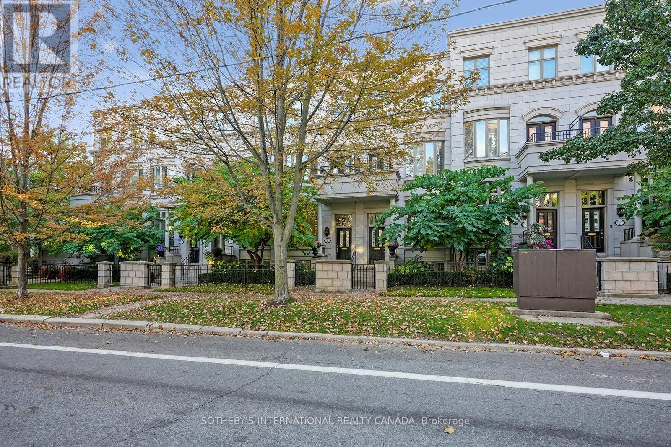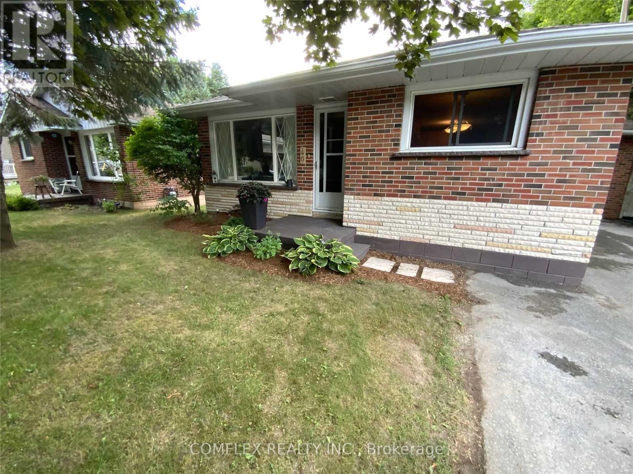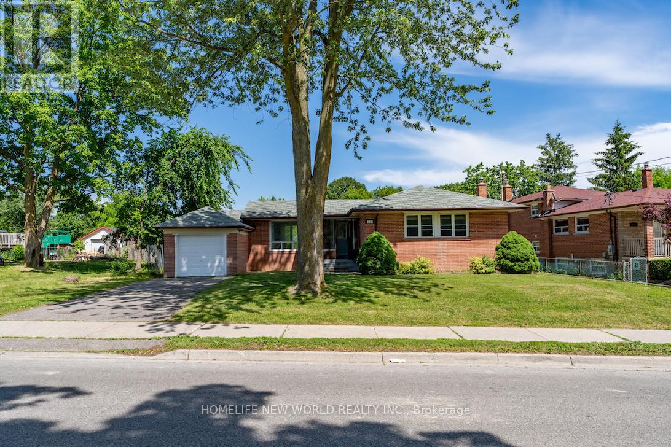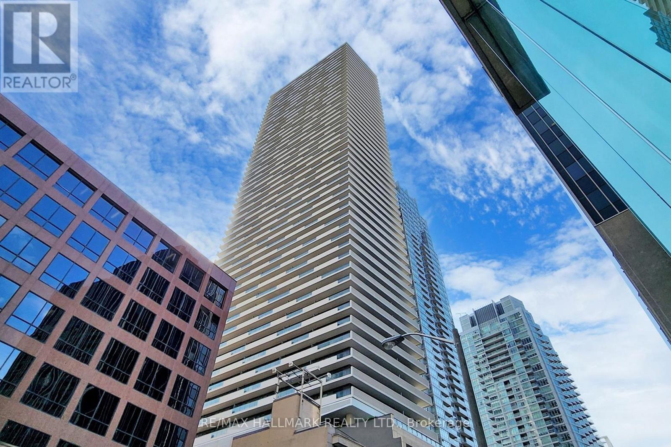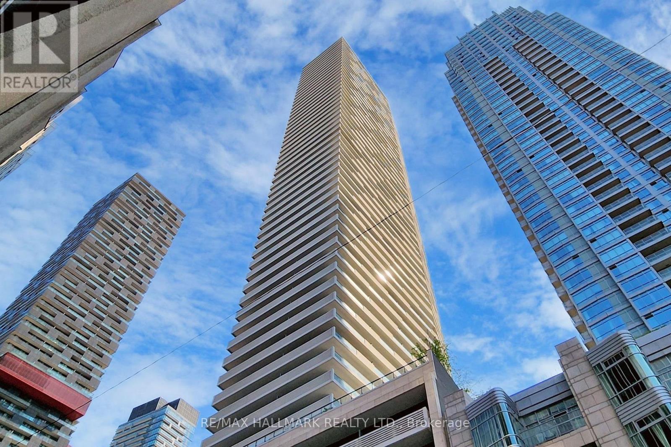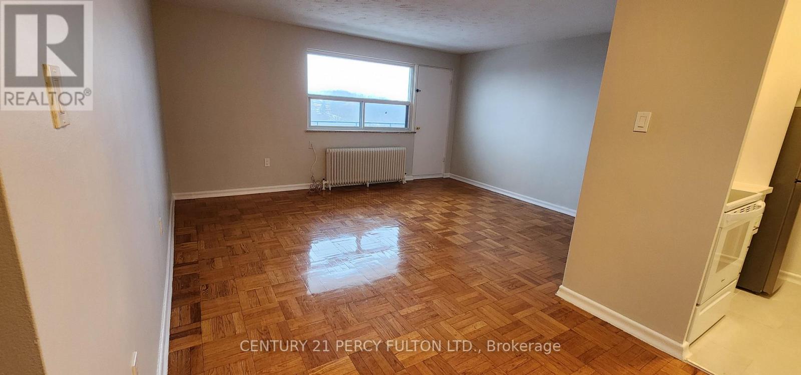222 - 5225 Finch Avenue E
Toronto, Ontario
Attention first time home buyers, One bedroom Condo-Townhouse in a very high demand location! Close to hwy 401, The future subway station at McCowan & Sheppard Ave E, Weakling distance to Woodside square. Close to Scarborough town center, TTC at doorstep. Very clean and well maintained. private locker room, 24/7 Security, Buyers or buyer's agent responsible to verify all the measurements. (id:61852)
Right At Home Realty
377 Provident Way
Hamilton, Ontario
Rooms for rent in a Prime Mount Hope Executive Detached House Across Proposed Public Park and Children Playground, 4 Bedroom and 2.5 Bath , Hardwood In Main Floor, Granit Counter Top, Oak Staircase, Very Large Windows with Zebra Blinds, Supper Bright House. Open concept Main Floor With Plenty Of Living Space. 9 Feet Main Floor Ceilings, Open Concept Kitchen, Laundry On2nd Floor. All Break, Stone and Stucco Exterior. Minutes to the HYWAY # 6, Hamilton International Airport, Warplane Heritage Museum, Amazon Fulfilment Warehouse, DHL And Purolator distribution Centre, Mohawk Aviation College and Etc (id:61852)
RE/MAX Escarpment Realty Inc.
909 - 330 Mill Street S
Brampton, Ontario
Welcome to Pinnacle III voted condo of the year 2025. A rare gem rustled above the tranquil Etobicoke creek ravine. This suite boasting 1324 sq ft of well designed space is located in one of the areas most established & desirable buildings. Features bright spacious layout with floor to ceiling windows and expansive north west views. The modern kitchen with adjoining breakfast area opens into generous living room dining room and solarium. The suite offers tow full bathrooms including 3pc ensuite, separate shower in primary bedroom, 2nd bedroom comfortable size with large closet. The solarium makes for home office, guest space or even a ding rm. In-suite laundry. Two owned parking spaces together, storage locker. 24 hr concierge plus security system. Indoor pool, men's & women's saunas. Two equipped fitness rooms. Tennis court. Billard's room and party room. Located in a peaceful residential enclave with minutes to future metro links rail & go system. Transportation at the door walk to shopping. Surrounded by walking trails and green spaces. (id:61852)
RE/MAX Realty Services Inc.
1703 - 17 Zorra Street
Toronto, Ontario
Have You Been Looking For A Spacious Condo With An Incredible View Of The Cn Tower! Then This Is A Must-See Unit. Featuring An Open Concept Layout With Stainless Steel Appliances, Under-Mount Lighting, A Den That Can Be Used As A Separate Dining Space Area, High Ceilings, Corner Unit, A Private Balcony (id:61852)
Cityscape Real Estate Ltd.
47 Mindanao Avenue
Markham, Ontario
NEW PRICE - PRICED TO SELL. Outstanding value in Upper East Side Unionville, this property features 2,754 sq ft plus a 250 sq ft Coach House. The main home includes 4 bedrooms and 3.5 bathrooms, the Coach House offers a private 1 bedroom and 4-piece bath-ideal for extended family or rental income. Separate entrances to both the basement and coach house add flexibility and long-term value. Enjoy over $85,000 in builder upgrades, including 10-ft ceilings, kitchen extension, quartz countertops, designer backsplash, and premium tile flooring. Located in one of Markham's most desirable communities, just minutes to Hwy 404, top-ranked schools, parks, and everyday amenities.Assignment Sale (Under Construction), Closing Date: January 30, 2026. (id:61852)
Century 21 Leading Edge Realty Inc.
Main - 18 Holland Park Avenue
Toronto, Ontario
Spacious Main-Floor Bedroom Available In Oakwood Village, Seeking The Right Fit For A Welcoming And Peaceful Home. This Is The Largest Of Three Bedrooms On The Main Level. The Room Is Bright, Furnished, Move-In Ready, And Features Hardwood Floors. Flexible Move-In Date, Don't Start Paying Until February 1st! The Home Offers A Fully Equipped Shared Kitchen And Bathroom, On-Site Laundry, And High Speed WIFI. Utilities Including Electricity, Natural Gas, Water, And Internet Are Included Until The End Of August 2026, After Which The Tenant Will Pay Their Proportionate Share. Conveniently Located Near The LRT, TTC, Parks, Schools, Shopping, And A Public Library Just Steps Away. Situated In An Exceptionally Walkable And Quiet Neighbourhood With Excellent Transit Access. No Pets, No Smoking, And No Parking. The Other Two Rooms Are Occupied By Two Young Male Professionals Who Are Quiet, Respectful, And Excellent Roommates. Attentive And Easy To Work With Landlord. Come See The Space In Person And Discuss Additional Details. (id:61852)
Royal LePage Signature Realty
4 - 260 Russell Hill Road
Toronto, Ontario
Best block of this townhouse complex!! Rarely available. Live in one of the most desirable communities in Toronto. This well appointed and meticulously maintained townhome boasts over 3300 square feet of living space. Large principal rooms with open concept design allow for large furniture and customization to suit any buyer. Downsize and keep your furniture. Upsize and have plenty of space to live in South Hill for under 3M. The kitchen overlooks the private garden patio with BBQ hook up. The second floor has a large family room with a Juliette balcony that can be converted to a fourth bedroom easily. Lower level suits an office or private gym area. Elevator provides access to all 4 floors. Easy access to Sir Winston Churchill Park with tennis courts, dog park and walking trails. Cafes and restaurants are only a short stroll away in Forest Hill Village. Public transit at your doorstep. Close to all amenities as well as top private schools of BSS, UCC, St Michaels, De La Salle and the York School. Bring your designers!!! See Virtual Tour for more info. (id:61852)
Sotheby's International Realty Canada
Upper - 40 Bascom Street
Uxbridge, Ontario
Fully Updated 2 Bedroom Family Home Walking Distance To Downtown. Upstairs Portion Of The Home With One Parking Spot, Basement Is Not Included. Only The Very Best Tenant Need Apply. Non-Smoker - Employed - Credit Check. (id:61852)
Comflex Realty Inc.
227 Church Street S
Richmond Hill, Ontario
Renovated Bright And Spacious 3+1 Bedrooms, Two Bathrooms Detached Brick Bungalow On Private Half Acre Lot With Double Detached Garage Including Separate Driveway* Separated Great Room W/ Door Can be 4th Bedroom. Close To Yonge Corridor Amenities and Public Transits, Shopping, Restaurants, Schools, Parks, Public Library, Wave Pool* Updated 100 Amp Electrical Service. **Landlord Will Take Care of Lawn Cutting in the Summer** (id:61852)
Homelife New World Realty Inc.
313 - 2221 Yonge Street
Toronto, Ontario
Experience sophisticated urban living at the prestigious 2221 Yonge. This beautifully appointed 1+1 bedroom, 2 full bath residence boasts refined modern finishes, 9 ft ceilings, & custom integrated appliances, creating a sleek and contemporary living space. Nestled at Yonge/Eglinton -Toronto's most dynamic midtown hub-you'll enjoy unmatched access to the subway, premier shopping, renowned restaurants, cafés, and cultural attractions. Residents enjoy world-class amenities: a landscaped 7th-floor terrace with outdoor lounge and BBQs, state-of-the-art fitness and yoga studio, elegant party facilities, and 24-hour concierge. A remarkable opportunity to live in one of the city's most desirable addresses. (id:61852)
RE/MAX Hallmark Realty Ltd.
313 - 2221 Yonge Street
Toronto, Ontario
Prestigious 2221 Yonge, 1+1 Bedrm W/ 2 Full Bathrm In The Heart Of Yonge & Eglinton, Modern Finishes Throughout Interior Living Space,Integrated Built In Appliances, 9 Ft Ceilings Close To Subway, Shopping, Fine Dining, Entertainment, Starbucks, Walk Score 97. SophisticatedAmenities Terrace Located on 7th Fl, Yoga & Fitness Room, Outdoor BBQ Bar & Lounge, Party Room & 24 Hr Security (id:61852)
RE/MAX Hallmark Realty Ltd.
304 - 1305 Wilson Avenue S
Toronto, Ontario
Bright and spacious 2 bedroom unit in a highly convenient Keele & Wilson location in Toronto. This well-laid-out suite features a large living area with separate dining space, good-size bedrooms, and parquet and ceramic flooring throughout. The modern kitchen offers quartz countertops, a double sink, and excellent storage. Upgraded Washroom. The unit is filled with natural light and offers a comfortable open feel, perfect for everyday living, parking space and a locker available. Steps to TTC, minutes to HWY 401, close to Humber River Hospital, shopping parks and everyday amenities. Ideal for professionals or families seeking space, convenience, and value. (id:61852)
Century 21 Percy Fulton Ltd.
