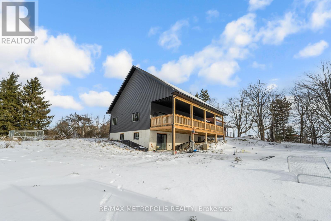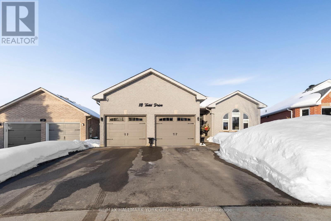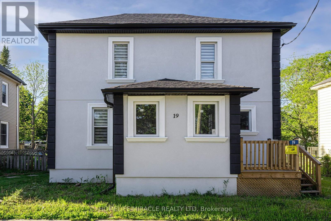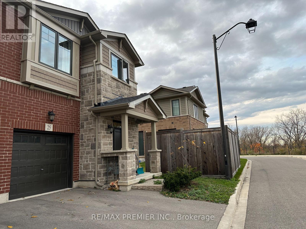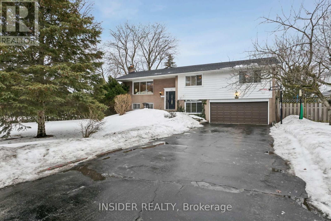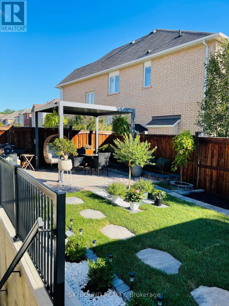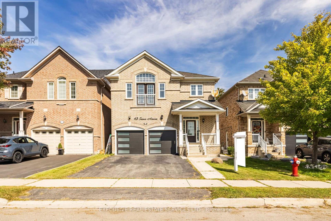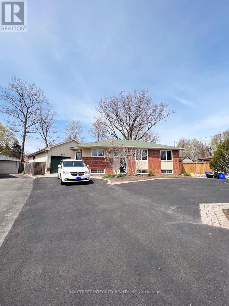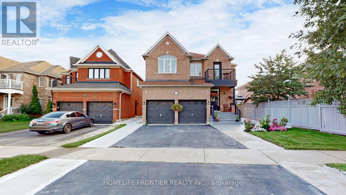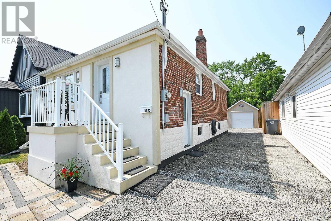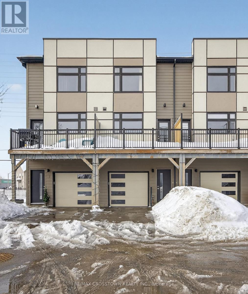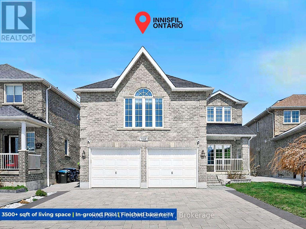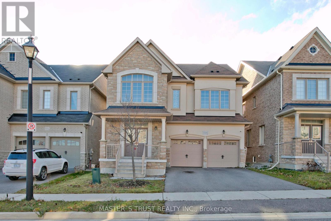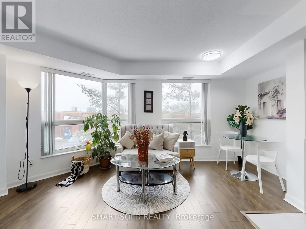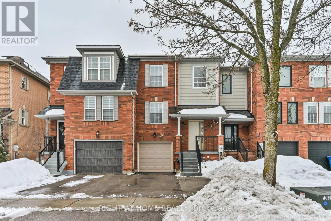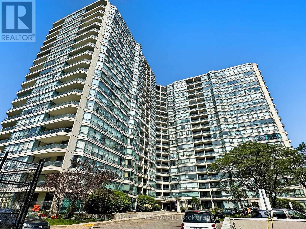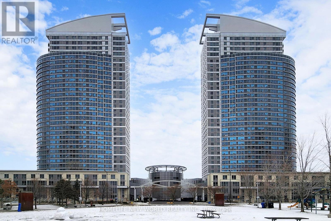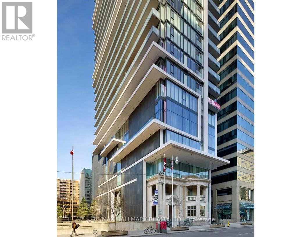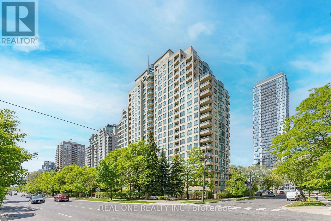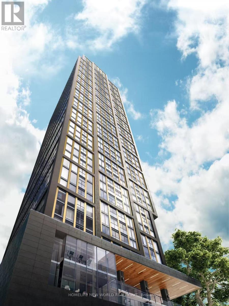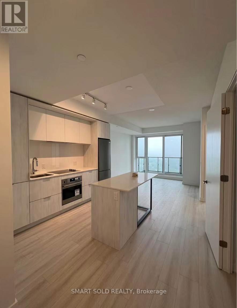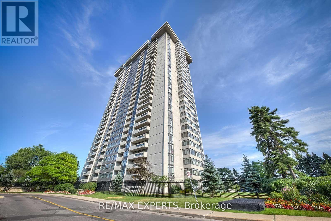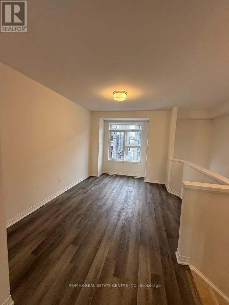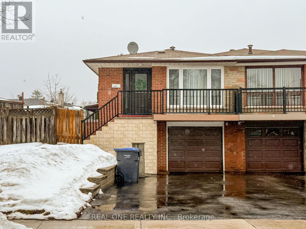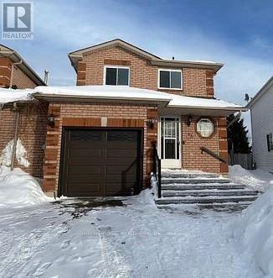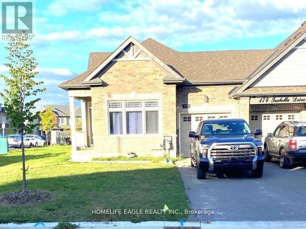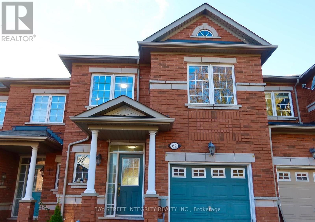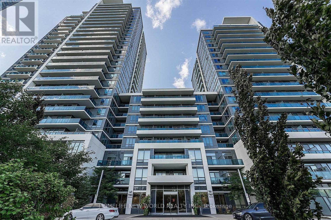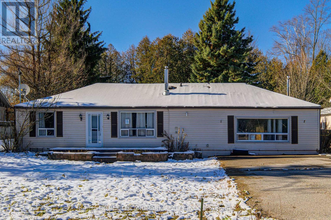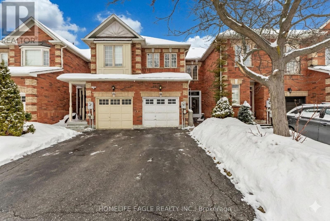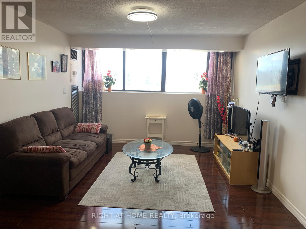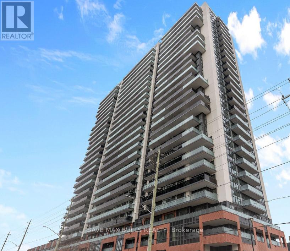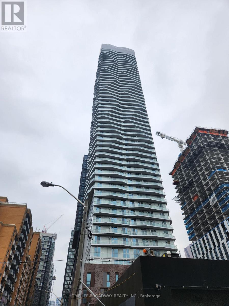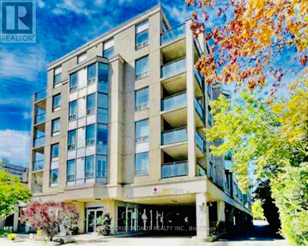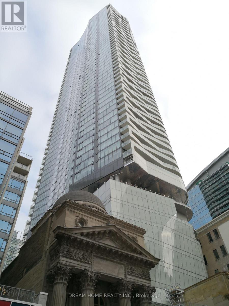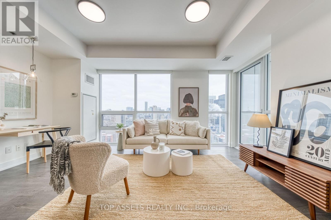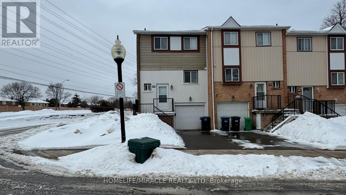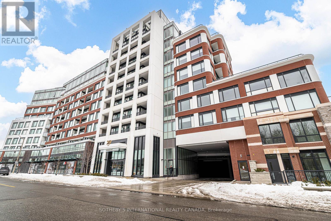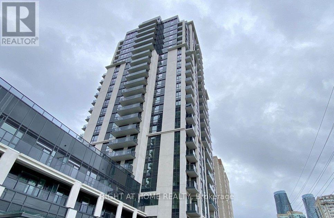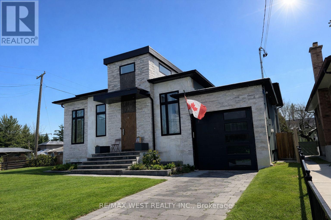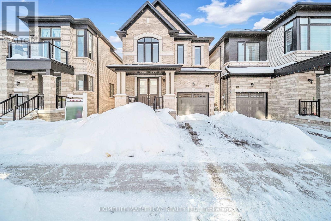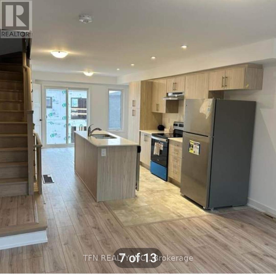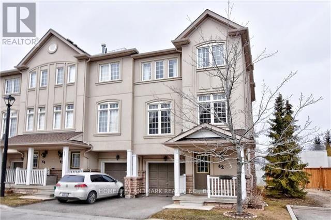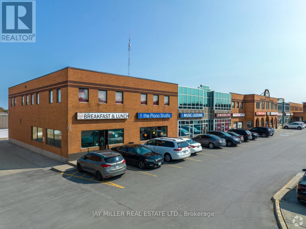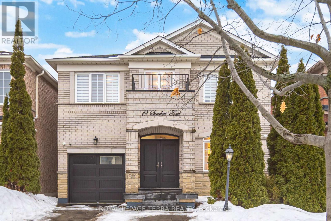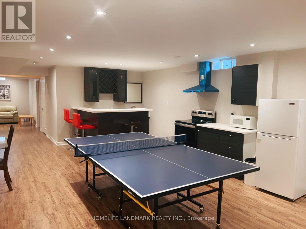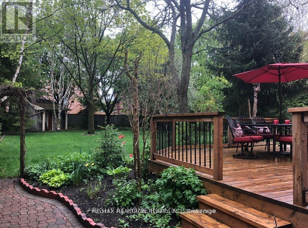518644 County 124 Road
Melancthon, Ontario
Bringing to the Market this Original Century Home with Custom Made Addition overlooking your own very Picturesque Pond and 3.7 Acre Property. Original Structure has 3 Bedrooms and 1 Washroom that needs some TLC, but with huge upside potential. Custom Made addition completed in 2023 has 4 Bedrooms and 3 Washrooms with No Detail overlooked. Custom Made Addition boasts 10 feet Ceilings on the main floor and has very high quality finishes including Engineered Hardwood Throughout, Chefs Kitchen with two tone island/Range hood and Impeccable Washrooms with Custom Vanities and Tiles. Open Concept Floor plan has Above Grade Square Footage of over 3100 Square Feet plus a 2000 Square feet Walk out Basement that over looks a custom made Inground pool and a view of your very own private pond and Mature Treed Acreage. Enjoy the Most beautiful Sunsets and Tranquil Mornings on your Large Porch overlooking your property. (id:61852)
RE/MAX Metropolis Realty
18 Todd Drive
Barrie, Ontario
Welcome to 18 Todd Dr, a beautifully updated all-brick bungalow in sought-after Bayshore. The expansive main level features 9' ceilings, engineered hardwood flooring, updated lighting, and a bright, open layout designed for modern living.The standout brand new custom kitchen showcases quartz countertops, premium finishes, and thoughtful design, creating a stunning focal point for both everyday living and entertaining. Additional living space has been thoughtfully created by building over the previous open area above the basement, enhancing functionality and overall square footage.Two spacious main-level bedrooms include a primary retreat complete with a custom walk-in closet and a large, spa-inspired ensuite bathroom.The fully finished walkout basement offers a generous recreation room with a striking floor-to-ceiling stone fireplace, an oversized bedroom, and a beautifully finished 4-piece bathroom, ideal for guests or extended family. Set on a pie-shaped lot with a large elevated deck and a heated, insulated two-car garage, all within close proximity to walking trails, the beach, parks, schools, and amenities. (id:61852)
RE/MAX Hallmark York Group Realty Ltd.
19 Gilbert Street
Lansdowne Village, Ontario
Welcome home buyers and investors! Discover this beautifully renovated 3-bedroom, 1.5-bath detached home with Central air conditioning, perfectly located just minutes from the world-famous Thousand Islands. This move-in-ready, carpet-free home sits on a deep 124 foot lot and offers modern finishes throughout, including an updated kitchen, refreshed bathrooms, stylish flooring, and contemporary lighting. The bright open-concept layout provides a warm and inviting atmosphere, ideal for families or short-term rental guests. The property features a fully fenced backyard, great curb appeal, and ample parking, making it as functional as it is attractive. Perfect as a primary residence or an income-generating investment, this home is ideal for Airbnb or long-term rental opportunities. Located in a quiet, family-friendly neighborhood, residents enjoy convenient access to schools, parks, grocery stores, restaurants, and scenic waterfront trails, all while being only minutes from Highway 401 for easy commuting. With so many upgrades and an unbeatable location, this is a must-see property, an opportunity that truly checks all the boxes. (id:61852)
Homelife/miracle Realty Ltd
85 Kenora Avenue
Hamilton, Ontario
Don't Miss This Opportunity To Own A Beautifully Upgraded Three-Bedroom Bungalow. The Main Floor Features Vinyl Flooring Throughout, Freshly Painted, A Bright And Spacious Living Room With A Large Window, And Generously Sized Bedrooms. The Kitchen Offers Ample Space, Includes New Fridge And Stove, And Provides A Walkout To A Large Deck-Perfect For Entertaining. The Fully Fenced Backyard Includes A Storage Shed For Added Convenience. The Basement Features A Separate Entrance And Offers Excellent In-Law Or Income Potential, Complete With A Kitchen, Living Area, Two Bedrooms, And A Three-Piece Bathroom, New Broadloom. Walking Distance To Eastgate Mall, Close To Amenities & HWY (id:61852)
One Percent Realty Ltd.
25 Pelican Lane
Hamilton, Ontario
Welcome to this newer, beautifully upgraded semi-detached home where no detail has been overlooked and no expense spared. Designed with modern living in mind, this incredibly bright and spacious 3-bedroom home offers generous living areas and a seamless open-concept layout perfect for entertaining or relaxing with family. Enjoy the privacy of your own backyard - perfect for summer BBQs, morning coffee, or unwinding after a long day. Additional features include a covered one-car garage, driveway parking, and an unfinished basement ready for your personal touch. Located in a highly desirable neighborhood close to schools, shopping, transit, major highways, and all amenities, this home offers the perfect balance of comfort and convenience. (id:61852)
RE/MAX Premier Inc.
2078 Stanfield Road
Mississauga, Ontario
92-Foot Corner Lot in Applewood Acres - Nearly Double the Neighbourhood Standard. Second Exposure of 77 Feet on Henley Road, Approaching 8,000 Square Feet Total. RL-Zoned with As-of-Right Fourplex Potential Under Current By-Laws (Development Potential Summary is Attached). The Home Was Renovated with Meticulously Chosen Materials. Red Oak Hardwood in the Living Room. Brazilian Jatoba in the Hallway. Ash and Beech Throughout the Bedrooms. Granite Floors in the Kitchen and Primary Ensuite. Italian Granite with Peruvian Wall Tiles in the Guest Bath. Heated Floors in Two Bathrooms. Crown Mouldings and Custom Trim Throughout. Moen Fixtures in Every Kitchen and Bath. The Kitchen Features Granite Counters, Full Backsplash, and a Built-In Breakfast Nook - a Touch That Turns Morning Coffee into a Ritual. The Custom Office Is a Room Unto Itself: Floor-to-Ceiling Built-In Desk, Shelving, File Cabinetry, Bar Fridge, and Sink. Upper Level: Three Bedrooms, Two Full Washrooms, Living Room, Dining Room, and Kitchen. Lower Level: Fourth Bedroom, Full Washroom, Custom Office, and Generous Family Recreation Room. Oversized Garage with Dedicated Workshop Space. Step Outside to a Private Backyard with a Large Deck and Hot Tub. Roof (2018), Central Air (2024), Hot Water Tank (2025), Refrigerator (2025). Natural Stone Porch and Custom Front Stairs. Central Vacuum. LED Pot Lighting Throughout. St. Edmund Catholic Elementary School Ranks in the Top 3% of All Elementary Schools in Ontario. Applewood Acres at the Etobicoke Border - Steps to Parks and Applewood Plaza. Minutes to the QEW, Gardiner, Sherway Gardens, Two GO Lines, Pearson, and the Waterfront. A Rare Combination of Living Quality Today and Development Potential Tomorrow. (id:61852)
Insider Realty
Bsmt - 901 Farmstead Drive
Milton, Ontario
Welcome to the beautifully renovated basement suite at 901 Farmstead Dr in Milton's highly sought-after Willmott community. This bright and modern open-concept space features pot lights throughout, stylish vinyl flooring, and has been fully updated from top to bottom. With a private separate entrance and direct access to the backyard, the suite offers both comfort and privacy. One parking space is included, and all utilities are covered for added convenience.Located in a newer, family-friendly, and safe neighbourhood, you're just steps to parks, splash pad, dog park, Sobeys Plaza, Milton Sports Centre, and close to Milton District Hospital, shopping, and highly rated schools. Easy access to major routes makes commuting simple.A clean, move-in-ready space offering great value in one of Milton's most desirable areas. (id:61852)
Skybound Realty
43 Susan Avenue
Brampton, Ontario
Welcome to 43 Susan ave ! This stunning 4-bedroom, 4-bathroom detached home is located in one of the most desirable and family-friendly neighbourhoods in Bram West. With premium upgrades throughout and a thoughtfully designed layout, this home is the perfect blend of comfort, style, and functionality.As you enter, youre greeted by a spacious foyer leading to separate living and dining rooms, ideal for both everyday living and formal gatherings. The heart of the home is the brand new, fully renovated kitchen featuring modern cabinetry, quartz countertops, stainless steel appliances, upgraded backsplash, and ample storage a true chefs delight! The entire home has been freshly painted in contemporary tones, creating a bright and welcoming atmosphere.Upstairs, youll find four generously sized bedrooms, including a luxurious primary suite with a walk-in closet and a private 4-piece ensuite. Each bathroom in the home has been tastefully designed to offer both comfort and convenience.One of the standout features of this home is the separate entrance to the basement, offering tremendous potential for a future in-law suite or rental income. Whether you're an investor or a growing family, this setup provides valuable flexibility and long-term value.Additional highlights include upgraded light fixtures, hardwood floors, pot lights, and a well-maintained backyard perfect for summer barbecues or quiet evenings.Situated in the prime Bram West community, this home is close to top-rated schools, parks, shopping centers, major highways (401/407), transit, and all essential amenities. Its the perfect location for commuters and families alike. Dont miss this opportunity to own a beautifully upgraded, move-in-ready home in one of Bramptons finest neighbourhoods. Book your private showing today! (id:61852)
Executive Real Estate Services Ltd.
2 - 1339 Pinegrove Road
Oakville, Ontario
Bright and inviting 600 sq ft garden suite located in a highly desirable neighbourhood. Conveniently close to top-rated schools, daily amenities, with easy access to Hwy 403 and the QEW, and just minutes from the Lake Ontario waterfront.The unit features a brand-new fridge, microwave with hood fan, dishwasher, and two-burner induction cooktop. Enjoy the comfort of exclusive-use washer and dryer, along with in-floor heating. A peaceful backyard setting adds to the charm.Please note: The backyard, driveway, and utilities are shared with the main unit tenant. (id:61852)
Bay Street Integrity Realty Inc.
5186 Doubletree Drive
Mississauga, Ontario
Stunning Luxury Estate Home in prime Churchill Meadows, Detached 4+3Bdrm with a *Legalized* Basement Apartment (2 Separate Units) & Separate Entrance. Over 4,579 of Total Living Space. 9Ft Tall Ceilings on both levels, Open Concept Modernized Kitchen with extra Cabinet space, Granite Backsplash & Center Island ideal for Entertaining! Large Windows for extra brightness, Upgraded home. Prime Location: Close to Schools, Parks, Shopping Plaza, Hospital , Hwys. & other Amenities. (id:61852)
Homelife Frontier Realty Inc.
Upper - 1072 Alexandra Avenue
Mississauga, Ontario
Upper Floor Of Charming Brick Bungalow. This Bright And Clean, 2 Bed Plus Office, 1 Bath. Family Home Features An Eat-In Kitchen And Large, Open Concept Living/Dining Room. Huge Backyard. A Car Garage And 2 Vehicle Driveway Parking. Laundry On Site. 5 Min Drive To Qew. Close To Lakeshore And French Immersion Schools. Walk To Yacht Club, Marina And Lake Front, Water Bikes Etc. A Flat Fee Of $200 Monthly Will Be Charged To Cover Hydro, Heat, & Water. Movable Kitchen Island, Fridge, Stove, Dishwasher. (id:61852)
RE/MAX Professionals Inc.
2 - 540 Essa Road
Barrie, Ontario
Must see for all buyers & investors! Modern 3 bedroom Townhouse with self-contained unit on ground floor that includes 2 separate entrances, a full kitchen and 3-pce. bath. 9Ft Ceilings on Main floor and features a Large Open Concept Kitchen W/Quartz Counter Tops, Tiled Backsplash & 4 S/S Appliances and a walkout to private balcony. This level also includes a generous sized Great room and a 2-pce. powder room. Laminate and tile floors and throughout (no carpets), oak railings and staircase. Convenient stacked Washer & dryer on top floor (with the bedrooms). The Primary Bedroom Boasts A Walk-In Closet And Ensuite Bathroom. Self-contained unit on the ground floor can be a secondary suite for extra income or an in-law suite in a quite self-contained unit - 3=pce. washroom & kitchenette included. The home has been fully freshly painted. Close Distance To Shops, Schools, Parks, Holly Rec Centre and minutes To Hwy 400, GO station and beach (id:61852)
RE/MAX Crosstown Realty Inc.
1342 Corm Street
Innisfil, Ontario
Approx. 3700Sqft Of Living Space, w/ An In-Ground Pool w/ A Waterfall ($100K Value), Finished Basement w/ A Separate Entrance Through The Garage. Office On The Main Floor. Oversized Living Room Lots Of Natural Light, Large Dining Room, Tons Of Room For Extra Space. A Dream Oasis In The Heart Of Innisfil - Only Minutes Away From Sobeys/ No Frills, Tim Hortons/ Starbucks, Banks, Beach, Parks, Schools And Much More. A True One Of A Kind In Innisfil. (id:61852)
Right At Home Realty
1115 Grainger Trail
Newmarket, Ontario
Immaculate Detached Home In Sought After Neighborhood! Prestigious Stonehaven/Copperhills Community With Great Schools. 8 Years Old Home With Approx 3000Sqft (2938 Sqft Per Builder).Open Concept Main Floor, Great Layout! 9Feet Ceiling On 1st&2nd Fl. New Paint, New Hardwood On Bedrooms, New Granite Countertop, Spacious Modern Kitchen With Center Island, W/O To Private Fenced Backyard. 200Amp Electric, Private 3rd Flr Loft With W/O To Balcony!! Close To Park, High Ranked School. Minutes To Highway 404, Community Centre, T&T, New Costco and Much More. **EXTRAS** Fridge, Stove, Built-In Dishwasher, Dryer /Washer, All Electric Light Fixtures, All Window Covering. Hot Water Tank Rental. (id:61852)
Master's Trust Realty Inc.
210 - 75 Norman Bethune Avenue
Richmond Hill, Ontario
Bright South-Facing 1-Bedroom Condo With A Private Balcony, Functional Open Layout, And Prime Richmond Hill Location At Hwy 7 & Leslie! This Well-Maintained Suite Offers Efficient Use Of Space With A Sun-Filled Living And Dining Area Designed For Comfortable Everyday Living. Recently Refreshed With New Stainless Steel Kitchen Appliances, New Painting, Updated Lighting, And Flooring Upgraded In 2022, The Interior Presents A Clean And Modern Feel Ready For Immediate Enjoyment. The Thoughtfully Positioned Balcony Provides Added Privacy And A Quiet Outdoor Retreat, While The Spacious Bedroom Features A Large Window Allowing Plenty Of Natural Light. Residents Enjoy Access To Exceptional Building Amenities Including An Indoor Pool, Fully Equipped Fitness Centre, Sauna, Guest Suites, Meeting Room, 24-Hour Concierge, And Ample Visitor Parking. Conveniently Located Steps To Viva/YRT Transit, Restaurants, Shops, Banks, Parks, And Seneca College, With Quick Access To Highways 404, 407, And 401. A Fantastic Opportunity Offering Comfort, Privacy, And Urban Convenience In One Of Richmond Hill's Most Sought-After Communities. (id:61852)
Smart Sold Realty
61 Milloy Place
Aurora, Ontario
Rarely Available Freehold 2-Car Garage Townhome in Aurora Grove! Bright and spacious, this home features an oversized eat-in kitchen with a charming kitchen nook, granite peninsula with bar seating, and an open layout overlooking the living and dining areas. Walk out to a private, fully fenced backyard with a finished deck perfect for entertaining! A large family room offers the ideal space for relaxing and everyday living, while an airy den provides flexibility for a home office or additional lounge area. The upper level boasts a spacious primary bedroom with a walk-in closet and 4-piece ensuite, plus two generously sized bedrooms with unobstructed views. The finished basement adds an additional bedroom, laundry area, and a large walk-in closet for ample storage. This exceptional property offers 2+ car parking and an oversized heated tandem garage, ideally situated on a quiet cul-de-sac in the highly desirable, family-friendly Aurora Grove community. Conveniently located with quick access to Highway 404 and the Aurora GO Station, and just steps to top-rated schools, shopping, community centres, scenic walking trails, and the beautiful Sheppard's Bush Conservation Area. Don't miss this opportunity! (id:61852)
Right At Home Realty
1116 - 4725 Sheppard Avenue E
Toronto, Ontario
Massive 1,179 Sq Ft 2 Bedroom Plus Den Suite with 2 Full Bathrooms - A Rare Lifestyle Opportunity! Experience the perfect fusion of grand scale, comfort, and unbeatable value in the heart of Scarborough's most exciting growth hub. This expansive, move-in ready 2-Bedroom + Den residence on the 11th floor offers a serene retreat with quiet, stunning easterly views, perfect for enjoying your morning coffee on the private, open balcony. Primary Bedroom features a Walk-In Closet, a 3-Piece Ensuite Bathroom and a Walk out to Balcony. Boasting one of the building's most desirable layouts, this functional split-bedroom design ensures maximum privacy. The heart of the home is a pristine chef's kitchen featuring sleek granite countertops and premium stainless steel appliances. With nearly 1,200 sq. ft. of living space, this unit offers the "house-sized" feel that modern condos simply can't match. Live at the center of it all! You are steps from the future Sheppard-McCowan Subway Station. Seconds to Hwy 401 and minutes to Agincourt GO Station and the Go Transit Bus Terminal. A short drive to Scarborough Town Centre, Canadian Tire, and Food Basics. Enjoy neighborhood gems like Francesca's Bakery and the legendary Perfect Chinese Restaurant right at your doorstep. Schools and Parks nearby. Remarkably low maintenance fees INCLUDE Water, High-Speed Internet, and Cable TV! Suite includes dedicated underground parking spot. Resort-Style Building Amenities: Dual Pools: Enjoy both an Indoor and Outdoor Swimming Pool. And Saunas! Stay Active: Tennis Court, Squash Court, and fully equipped Gym. Entertainment: Pool Table Room for hosting friends. Peace of Mind: 24-Hour Concierge, secure entry, and ample Visitor Parking (id:61852)
Real Estate Homeward
3210 - 36 Lee Centre Drive
Toronto, Ontario
Bright and spacious 2-bedroom, 2 full bathroom condo located on the 32nd floor, freshly painted and featuring new kitchen appliances. This stunning unit offers a southwest exposure, filling the space with abundant natural light and breathtaking sunset views, with Lake Ontario shimmering in the distance on clear days. The suite includes one parking space and one locker, and showcases a functional split-bedroom layout. Hardwood flooring enhances the living and dining areas, while new vinyl flooring adds a modern touch to both bedrooms. The primary bedroom features a private 4-piece ensuite. The building is well maintained and professionally managed, offering 24/7 security, concierge service, Ideally located just minutes from Highway 401, TTC, Scarborough Town Centre, YMCA, and major grocery stores. Centennial College and the University of Toronto Scarborough Campus are also nearby-perfect for students, professionals, and families. Residents enjoy an exceptional array of amenities, including an indoor pool, fully equipped fitness centre, library, party room, Etc. (id:61852)
Homelife New World Realty Inc.
Ph302 - 426 University Avenue
Toronto, Ontario
Live above it all at The Residences at RCMI, a striking 42-storey luxury tower in the heart of downtown Toronto where sophistication meets unbeatable convenience. Perched on the 40th floor, Penthouse #302 offers jaw-dropping panoramic views through dramatic floor-to-ceiling windows that flood the space with natural light, highlighting the soaring 10-foot ceilings, warm laminate plank flooring, and airy open-concept design. The seamless living, dining, and kitchen layout is perfect for entertaining, anchored by a sleek stone centre island with breakfast bar, granite countertops, and integrated appliances including: Fridge with bottom-mount freezer, Cooktop with Wall oven, Built-in Dishwasher, and Microwave. Every detail is thoughtfully designed, from the in-suite front-load washer and dryer to the spa-inspired 4-PC bath featuring a stylish tall wall cabinet for practical storage. Residents enjoy 5-star amenities including 24-hour concierge service, a fully equipped fitness centre, and convenient car-sharing facilities. Just steps to the subway, University of Toronto, OCAD, Toronto Metropolitan University, the Financial District, hospitals, shopping, and top-tier dining, this address delivers the ultimate urban lifestyle with everything at your doorstep. Rental living redefined - move into PH302 today (id:61852)
RE/MAX Hallmark Realty Ltd.
1503 - 238 Doris Avenue
Toronto, Ontario
Stunning 2-bedroom, 2-bath corner suite offers 1037 sq. ft. of bright, stylish living space with beautiful southwest views, filled with lots of natural light by day and romantic city twinkly lights by night. Perfect for downsizers, small families, or first-time home buyers seeking an elegant yet affordable home, the suite features a functional layout with two independent temperature controls for maximum comfort, a modern kitchen with quartz countertops, and a breakfast area with unobstructed views. The spacious living room opens to a large balcony ideally for relaxing or entertaining. The lady host will appreciate the large walk-in closet in the primary room. The unique suite is situated in a well-managed, recently updated building, within walking distance to the TTC subway, restaurants, shops, the North York Civic Centre, Loblaws (later to be T&T Supermarket), and the public library. More importantly it is located in the highly sought-after Earl Haig Secondary and McKee Public School district. ** one parking + one locker + Condo Fees cover all except Hydro **. (id:61852)
Real One Realty Inc.
1708 - 319 Jarvis Street
Toronto, Ontario
Welcome To The Newly Built Prime Condos! This Absolutely Stunning Stylish 2 Bedrooms & 2 Bathrooms Unit Features An Open-concept Layout With Floor-to-ceiling Windows That Provide Natural Light And Stunning Unobstructed Views. Enjoy High-end Built-in Stainless Steel Appliances( FRIDGE, STOVE, DISHWASHER, WASHER AND DRYER, AND MICROWAVE ) In The Contemporary Kitchen. The Buildings Versace-designed Lobby Sets The Tone For Luxury Living. Residents Have Access To Over 10,000 sq. ft. Of Thoughtfully Curated Indoor & Outdoor Amenities, Enjoy Quiet Study Pods, Co-working Spaces, And Private Meeting Rooms Inspired By The Work Environments Of Facebook & Google. Stay Fit At PRIME Fitness, Which Includes 6,500 Square Feet Of Indoor Facilities Featuring CrossFit, Cardio, Weight Training, Yoga And More. This Bright Unit Is Ideally Situated At Jarvis & Dundas, Just Steps From Yonge-Dundas Square, Dundas Subway Station, Toronto Metropolitan University, University Toronto, St. George Campus, Eaton Centre, And The Financial District. (id:61852)
Homelife New World Realty Inc.
2811 - 130 River Street
Toronto, Ontario
Bright & Spacious Large One Bedroom, One Bathroom . Modern Kitchen With Stainless Steel Appliances, Under Mount Sink, Tiled Backsplash, Kitchen Island. Mirrored Closet Doors. Amenities On 3rd And 4th Floors: Kid Zone, Fitness Centre, Retro Arcade Room, Multiple Outdoor Terrace Patios And Bbq Stations, Meeting Rooms, Gardening Plots, Co-Working Offices And Spaces, and a Party Room With A Dining Area! Steps to TTC, shops, cafes, parks, Regent Park Aquatic Centre, and easy access to TMU, George Brown, U of T, and the Financial Core. First-class amenities include gym, rooftop deck, party room, concierge, and more.Locker included. (id:61852)
Smart Sold Realty
1108 - 1555 Finch Avenue E
Toronto, Ontario
Welcome to Tridel's Skymark 2, a beautiful corner unit that offers lots of space, natural light, and a very comfortable layout. Featuring 3 bedrooms and 3 bathrooms, a large open balcony, two ensuite bathrooms, and extra-large ensuite storage, making it perfect for families or anyone who wants room to spread out. The entire unit has been fully renovated from top to bottom with quality finishes, giving it a fresh, modern feel.One of the best features is that the maintenance fees include everything-all utilities plus Rogers high-speed internet, cable TV, and home phone. The unit also comes with two tandem parking spots, new windows, a new balcony door, and 24-hour gatehouse security for added peace of mind.The building offers amazing amenities, including indoor and outdoor pools, tennis and squash courts, a gym, sauna, games and billiards rooms, media and lounge areas, and beautiful gardens with walking trails and a waterfall.The location is very convenient, with TTC, shopping plazas, No Frills, banks, restaurants, a hospital, and Seneca College all within walking distance. Easy access to Highways 404, DVP,401, and 407 makes getting around the city simple. This is a great opportunity to enjoy a spacious, well-kept home in a well-managed building with everything you need close by. A wall has been added in the living room to make the 3rd bedroom**** (id:61852)
RE/MAX Experts
152 - 660 Colborne Street W
Brantford, Ontario
Experience modern living at its finest in this brand-new, never-lived-in freehold townhouse, ideally located in the distinguished Sienna Woods West community of Brantford. Nestled on a premium walk-out ravine lot with tranquil green space views, this beautifully upgraded home features 3 spacious bedrooms, 2.5 bathrooms, and a bright open-concept design with 9-foot ceilings and upscale finishes throughout. Built by a reputable builder with striking brick and stucco exteriors, the home includes a walk-out basement, a stylish kitchen with sleek cabinetry, and brand-new appliances and window coverings to be installed before move-in. The primary suite offers both a walk-in closet and an additional wardrobe, complemented by a private ensuite, while the main floor provides convenient laundry and ample storage. Perfectly positioned near the Grand River, scenic trails, parks, schools, shopping, and Wilfrid Laurier University, with easy access to Highways 403 and 401, this exceptional rental opportunity combines elegance, comfort, and convenience in a vibrant, family-friendly community. (id:61852)
RE/MAX Real Estate Centre Inc.
Lower Unit - 3421 Ellengale Drive W
Mississauga, Ontario
Legal 2nd Unit, Fully Renovated Walkout Basement in Central Mississauga. Bright 1 bedroom + den (den can be used as a second bedroom), 1 bathroom with private entrance and full kitchen. Modern finishes, no carpet, clean and move-in ready. Ideal for working professionals, students, a couple, or small family. Includes one free driveway parking space. Close to Woodland Secondary School, library, GO Station, public transit, UTM, parks, community centre, shopping mall, and direct bus to Square One. (id:61852)
Real One Realty Inc.
63 Wessenger Drive
Barrie, Ontario
Welcome to this charming 3-bedroom home in Barrie's desirable South End - perfect for first-time buyers! Linked only by the garage, this home offers added privacy and a functional layout. The spacious primary bedroom features a 4-piece ensuite, ideal for everyday comfort. Step outside to a large, family-friendly backyard complete with a private deck, mature trees, and beautiful perennial gardens - perfect for relaxing or entertaining. The basement includes a separate entrance to an in-law suite with its own kitchen, bedroom, bathroom, and separate laundry, offering excellent income or multi-generational living potential. An extra-wide and long driveway provides plenty of parking. Located close to schools, parks, shopping, and commute routes, this home is a fantastic opportunity in a sought-after neighbourhood. (id:61852)
International Realty Firm
172 Isabella Drive
Orillia, Ontario
Lives like a detached home, this 5-year-old corner bungalow townhouse is attached only by the garage. Freshly painted, meticulously maintained and exceptionally clean, it offers 3 bedrooms and 2 full bathrooms. The spacious primary bedroom includes an ensuite and a double-sized closet. The bright, lookout unfinished basement is clean and welcoming, featuring a large window-ideal for a future recreation area-along with ample storage space. A walk-out from the family room leads to a generous deck complete with a gas BBQ line. Additional features include central air conditioning, a remote garage door opener, and an underground sprinkler system with a rain sensor. The oversized garage with direct entrance to the house fits a full-size truck and provides direct access to the house. The driveway has no sidewalk and comfortably accommodates two vehicles, offering a total of three parking spaces. (id:61852)
Homelife Eagle Realty Inc.
62 - 8 Townwood Drive
Richmond Hill, Ontario
Back to the Ravine! Rarely available townhouse in the highly sought-after Jefferson community, featuring stunning views of the ravine and pond. Located in the Richmond Hill High School district, close to public transit, shopping, parks, and top-rated schools. Enjoy a quiet, friendly neighborhood along Yonge Street. Spacious 9-ft ceilings on the main floor and a walk-out basement! Perfect blend of nature and convenience. (id:61852)
Bay Street Integrity Realty Inc.
430 - 7165 Yonge Street
Markham, Ontario
Located in prime area of Thornhill, World On Yonge Luxury Building. 2 Bedroom & 2 Bathroom +80 Sqf Balcony, Kitchen equiped with Stainless Steel Appliances, including a Refrigerator, Dishwave, and Oven, Two Bedrooms featuring Large Windows that Flood the Rooms with Natural Light, Great Layout, South West Exposure with A Huge Beautiful Private Terrace, Located On Parkside Towers B1. Open Concept Layout, On Foot Supermarket, Direct Access to Shops on Yonge, Great Amenities: Fitness center/swimming pool/party room, Close to TTC, Move In Condition. (id:61852)
Homelife New World Realty Inc.
21654 Warden Avenue
East Gwillimbury, Ontario
Recently renovated bungalow on a large 75 x 210 ft lot, perfectly designed for modern living. Features new flooring, updated kitchen and bathroom, and energy-efficient lights throughout. The expansive lot provides ample outdoor space, perfect for recreation, gardening, or future expansion. The large driveway accommodates up to 6 vehicles, plus two storage sheds for added convenience. Located close to shopping, dining, schools, and parks, with easy access to Hwy 404 and Hwy 48. Move-in ready with strong land value and great investment potential. (id:61852)
Homelife Landmark Realty Inc.
74 Cameo Drive
Richmond Hill, Ontario
The Perfect Town House in Prime Location of Rouge Woods Community* Over 2,000 sqft of Comfort Living Space * 3+1 Beds & 3 Baths * Brick Exterior * Sunfilled South Exposure * Extended Driveway W/ No Side Walk * Newly Upgraded * Premium High 9 FT Ceiling on Main Floor * Smooth Ceiling W/ Potlights (2026)* Bright & Open Concept Layout * Freshly Painted (2026)* New Flooring (2026)* Upgraded Chef's Kitchen (2026) W/ Stainless Steel Appliances * Quartz Counter Top * Backsplash * Overlooking Family Rm* Large Breakfast Area * 3 Oversized Bedrooms * Massive Primary Bedroom * W/ Walk-in Closet + Spa Like 4 PC Ensuite * Soakers Tub * Walk Out to Private Backyard W/ High Evergreen Trees * Large Deck * Finished Basement W/ New Flooring (2026)* Oversized Windows Perfect for entertainers * Prime Location !! Walking Distance to Top Ranked Schools * Bayview Secondary PS & Silver Stream PS * Richmond Rose PS * GO Station * Costco and more! Must See!! (id:61852)
Homelife Eagle Realty Inc.
409 - 10 Tapscott Road
Toronto, Ontario
ALL INCLUSIVE Spacious 2 Bedroom and 1.5 Bathroom Condo Apartment is Located In A Highly Desirable Neighbourhood. Lots of Natural sunlight. Huge Master Bedroom W/ 2Pc En-suite. Decent size 2nd Bedroom. 24/7 Security System and Excellent Management. Steps Away From Malvern Mall, 24 Hrs Public Transit, No Frills, Shopping, Hospitals, Library, Schools, Parks, Community Recreation Centre, Easy Access To Hwy 401 & Much More. Utilities include Building Insurance, Central Air Conditioning, Common Elements, Heat, Hydro, Water & 1 Underground parking. (id:61852)
Right At Home Realty
235 - 2545 Simcoe Street
Oshawa, Ontario
One-Year-old One Bedroom and One Bath Condo in the heart of North Oshawa. Enjoy The Modern Living. A Spacious Bedroom With A Walk-In Closet. Stainless Steel Appliances Included. Take Advantage of this Prime location just steps to Costco, RioCan Shopping Center, Durham College, and Ontario Tech University. Enjoy both Indoor and Outdoor Amenities featuring Roof Top Terrace, Fitness Centre, Sound Studio, Yoga Studio, Bar, Private Dining Room, Pet Wash Station, Work Space, 24 Hours Security/Concierge, Business/Study Lounges, Party Room, Outdoor BBQ Area, Visitor Parking &Guest Suites. (id:61852)
Save Max Bulls Realty
1804 - 100 Dalhousie Street
Toronto, Ontario
Corner 2 Bedroom unit w/ 2 Bath, 2 Balconies; Split Bedroom Floor Plan for Total Privacy; Unobstructed N/E View Exposure; A 52 Storey High-Rise Tower W/ Luxurious Finishes & Breathtaking Views In The Heart Of Toronto; Corner Of Dundas / Church, Steps To TTC, Eaton Centre,Restaurants, Universities, Hospitals; 14,000sf Space Of Indoor & Outdoor Amenities Include Fitness Centre, Yoga Room, Steam Room, Sauna,Party Room, Barbeques +more (id:61852)
Homelife Broadway Realty Inc.
Ph 12 - 5940 Yonge Street
Toronto, Ontario
Location. Close to Finch subway, GO & bus terminals. TTC at Condo door. Walk to Centerpoint Mall, shops, restaurants, school, community centre & park. Quiet low-rise condo. Rare find penthouse w/high ceilings, walkout to balcony. Sunny & spacious corner unit w/upgraded dishwasher, washer & dryer (one year new). Laminate/ceramic flooring throughout (carpet free). One year lease. Require first & last months' deposit + 10 post-dated cheques. Tenanted till Mar 31. Need at least 24-hr notice for showing. Showing time: Mon - Fri 10am - 5pm. (id:61852)
RE/MAX Crossroads Realty Inc.
5304 - 197 Yonge Street
Toronto, Ontario
Excellent Location! One Bedroom Condo With Balcony At Massey Tower. Interior Walls Will Be New Painted Before Tenant Move-in. 9 Ft Ceiling. Floor To Ceiling Windows. Located Across From Eaton Centre. Steps To Queen Subway Station, Path, Massey Hall. Walking Distance To Ryerson University, Financial District, Public Transit, City Hall, St. Micheal Hospital, Restaurants, Entertainment & shopping. 24-Hr Concierge, Fitness Centre, Guest Suites, Party Room, Theatre Room, Etc (id:61852)
Dream Home Realty Inc.
3006 - 318 Richmond Street W
Toronto, Ontario
Enjoy a stunning southeast-facing panoramic view from this exclusive high-floor unit. This luxurious and bright south-facing 1+1 residence sits high above the city in the heart of Toronto's Financial and Entertainment Districts, offering a highly functional layout with a spacious den. The thoughtfully designed den features smart use of space and a modern pendant light, creating a perfect area for a home office or entertainment. Floor-to-ceiling windows fill the open-concept living and kitchen area with abundant natural light, leading to an open balcony with clear, unobstructed views. ONLY this unit on this floor comes with a locker. A modern and efficient home with exceptional daily convenience, excellent transit access, and seamless access to surrounding amenities. With an unbeatable Walk Score, you are just minutes to King & Queen St W, top restaurants, cafes, the PATH, TTC streetcar, CN Tower, Rogers Centre, Fashion District, and every downtown attraction. NEWLY Opened Asian supermarket Bestco Fresh Foods Downtown Store that just a one-minute walk downstairs ! Enjoy premium building amenities including 24-hour concierge, yoga & pilates studio, spa facilities, media room, billiards room, sauna, and a fully equipped fitness centre-perfect for end-users and investors seeking a modern, bright, and exceptionally located home in one of Toronto's most iconic buildings. (id:61852)
Top Assets Realty Inc.
Mehome Realty (Ontario) Inc.
61 Moregate Crescent
Brampton, Ontario
Absolutely Stunning End Unit Townhouse For LEASE. Not To Be Missed Out. Top To Bottom Renovated (2016). Recent Brighten With Pot Lights And Lots Of Upgrades. Gorgeous Kitchen With White Quartz Countertop And A One Place White Quartz Backsplash. Open Concept With Through Laminate Flooring. Lots Of Amenities. Unlimited Rogers Internet And Cable Tv Included. Separate Entrance From Garage To Bsmt. (id:61852)
Homelife/miracle Realty Ltd
114 - 259 The Kingsway
Toronto, Ontario
Welcome to Edenbridge on The Kingsway, a boutique luxury residence by Tridel offering refined living in one of Toronto's most coveted neighbourhoods. This rare ground-floor suite combines the ease of condominium living with the feel of a private residence, featuring soaring ceilings, upgraded finishes, and the exceptional convenience of two private entrances.The thoughtfully designed open-concept layout includes two spacious bedrooms and two full bathrooms, complemented by a large walk-out terrace - ideal for outdoor dining, entertaining, or enjoying quiet mornings outdoors. Bright, airy interiors and quality finishes throughout create a sophisticated yet comfortable living environment.Includes parking and locker. Residents enjoy first-class amenities including concierge, elegant party and dining rooms, fully equipped fitness centre, infinity pool, and hot tub - all within a beautifully managed boutique building. Perfectly situated steps to The Kingsway's renowned shops, cafés, parks, and transit. A rare leasing opportunity in an exceptional building - ideal for discerning tenants seeking luxury, convenience, and community. (id:61852)
Sotheby's International Realty Canada
1607 - 202 Burnhamthorpe Road E
Mississauga, Ontario
Brand new Keystone building, 2-Bed 2 Bath Corner Unit for Rent, offers approximately 700 sq ft of bright, modern living with sleek finishes and floor to ceiling windows. Enjoy breathtaking views from the sun filled balcony, perfect for relaxation or entertaining. Bright unit with a Balcony. Amenities including Gym, Party room, Outdoor pool, Yoga Studio, and Concierge. One bus to UTM & one bus to subway. Easy access to Hwy 403 & QEW. (id:61852)
Right At Home Realty
Basement - 1 Pagebrook Drive
Toronto, Ontario
Welcome to 1 Pagebrook, Etobicoke - a beautifully designed, self-contained two-bedroom suite offering over 1,100 sq. ft. of luxurious living space. Nestled in a serene, upscale neighbourhood, this expansive retreat seamlessly blends comfort, modern style, and everyday convenience. Step inside to an open-concept layout filled with natural light and enhanced by contemporary finishes. The generous living area features tasteful décor, creating the perfect setting for both relaxation and entertaining. The fully equipped kitchen is a chef's delight, showcasing stainless steel appliances, quartz countertops, a large island, and ample storage - everything you need to prepare and enjoy gourmet meals. Both spacious bedrooms offer comfort and tranquility, while the beautifully appointed spa-inspired bathroom highlights modern fixtures and a soothing ambiance (id:61852)
RE/MAX West Realty Inc.
32 Camino Real Drive
Caledon, Ontario
Welcome to this exquisite 2 -Storey detached house nestled in Highly sought-after Brand-new community in Caledon. This double-door entrance house offers 1976 sq-ft of Living space above grade, functional layout to modern elevation and tasteful upgrades from designer hardwood floors to matching Oak stairs. As you enter you are welcomed by high ceilings and a spacious formal living room perfect for entertaining guests. The heart of the home is an upgraded kitchen featuring stainless steel appliances, center island and extended length cabinets with elegant finishes that include soft close features. Family room is great both in size and comfort. This beautifully crafted house second floor features 4 generous sized bedrooms including primary bedroom with 5 Piece ensuite washroom, and with separate laundry room. Located in a family-friendly neighborhood, this home offers easy access to all parks, public transit, major shopping centers and major highways, making your daily commute and weekend getaways a breeze. This is your chance to own a stylish, functional, and ideally located home in one of Caledon's most desirable communities. (id:61852)
Homelife Maple Leaf Realty Ltd.
25 Pumpkin Corner Crescent
Barrie, Ontario
Welcome to beautiful neighbourhood of Barrie - A brand new, meticulously designed 2-bedroom, 2-bathroom freehold townhouse with a distinctive Three storey layout. Just minutes away from the Barrie South GO Station. This is the home you've been waiting for, where modern elegance meets thoughtful functionality, all perfectly complemented by a captivating Unfinished-Walkout ground floor. Second Floor offers a Kitchen with a Centre Island and 2 Separate Living Areas That Providing the perfect spaces to unwind after a busy day. Abundant natural light illuminates the high-end finishes and upgraded features that adorn every inch. 2 Spacious Bedrooms on the Third Floor Providing Full Of Privacy. (id:61852)
Tfn Realty Inc.
42 - 10 Post Oak Drive
Richmond Hill, Ontario
A Wonderful Opportunity to own in the heart of Richmond Hill Jefferson area!!End UNIT!!! Bright & Spacious 3 Bdrms & 3 Washrms + lovely Office rm. At 1790 sqft living space is amongst the biggest units in this complex! This Home features your own Private Garage with shelves for storage, a HUGE kitchen with centre island & Breakfast area with Walk out to Private Deck surrounded by greenery perfect to relax or BBQ. The Primary Bedroom has a 4pc ensuite & walk-in closet. Open Concept & filled with Natural light the Living room boasts of High Ceilings & Cozy Fireplace. The ground floor office or den with walk out to yard is an added bonus with many possible uses. Nestled close to Prestigious Schools, Shopping, public transportation & Restaurants, this Home is Perfect for a young family, single professionals or couples. Located in a favorable quiet section of this great townhome complex. Come & see for Yourself !!!Brokerage Remarks (id:61852)
Homelife Landmark Realty Inc.
30 - 17665 Leslie Street
Newmarket, Ontario
Excellent Sun-Filled Office Space With Great Visibility & Vibe In An Outstanding Location! Perfect If You Want A Turnkey Space Or Inquire About Vacant Possession. This Renovated Space Includes Reception Area, 10 Workspaces, 2 Private Glass Offices / Meeting or Phone Rooms, Boardroom, Kitchenette With Lunchroom / Storage Along With Additional Storage Area. Well Maintained Building With Mixed Retail & Office Space. Plenty Of Parking, Close To Highway, Easy Bus Route Access. Zoning Allows For Many Uses. An Idea Space To Build Company Culture, Create Synergy and Become More Productive! (id:61852)
Jay Miller Real Estate Ltd.
19 Scarlett Trail
Vaughan, Ontario
Absolutely breathtaking, ready to move in home in the highly sought-after Vellore Village community! Offering over 3000 sq. ft. of living space, this stunning residence boasts over $200,000 in premium upgrades and modern finishes throughout.Exceptional curb appeal welcomes you with professionally designed interlocking in the front and backyard (2022), an elegant flagstone porch, custom double front entry doors, a wooden gazebo (2022), and epoxy-coated garage floors with a new garage door. Major mechanical updates include an IKO Cambridge 35-year roof (2019) and a Carrier A/C and HVAC system installed in 2021.The interior showcases fresh paint, beautifully sanded and stained hardwood floors, wrought iron pickets, smooth ceilings, and pot lights throughout the main floor. The gourmet kitchen has been completely redesigned with upgraded cabinetry, countertops, stylish backsplash, and designer tile finishes, complemented by an LG stove (2021) and built-in LG microwave (2023).Upstairs, the primary ensuite and second bathroom were fully renovated in 2024 with modern, high-end finishes. The professionally finished basement provides exceptional additional living space and features a custom built-in wine cellar-designer bar with quartz counter top perfect for entertaining. Located within the boundaries of top-rated schools and close to all amenities, this is a true turnkey masterpiece offering luxury, comfort, and quality inside and out. A must-see home! Nest smart doorbell and thermostat and custom professionally installed security camera system. (id:61852)
Royal LePage Terra Realty
8 Stony Hill Boulevard
Markham, Ontario
Location! Location! Location! Well renovated Two Bedroom basement, separate entrance, spacious open area with kitchen, bar, living room. Close to HWY404, English & French schools, famous Richmond Green High School, Angus Glen Community Centre, Shopping Centre and much more! enjoy living in cathedral town of Victoria manor! (id:61852)
Homelife Landmark Realty Inc.
236 Mccaffrey Road
Newmarket, Ontario
Beautiful and updated 4-bedroom, 4-bathroom detached home offering 3,520 sq ft of living space on a premium approximate 60 x 200 ft lot. Features hardwood floors throughout, updated kitchen with granite countertops and stainless steel appliances, updated bathrooms, pot lights, new garage doors, refinished staircase, and new hardwood on stairs and second-floor hallway. Enjoy a private backyard oasis with mature cedar trees, large deck, family-sized gazebo, and a beautiful pond. Finished basement includes two bedrooms, one bathroom, a mini kitchenette, and is easily convertible to a separate entrance. New washer and dryer included. Located in a family-friendly neighborhood, walking distance to Yonge Street, Upper Canada Mall, Ray TWINNEY Recreation Complex , and GO Bus, and close to all amenities (id:61852)
Right At Home Realty
