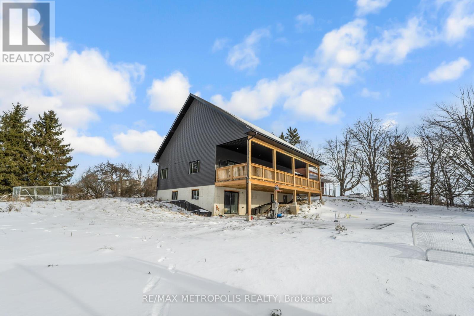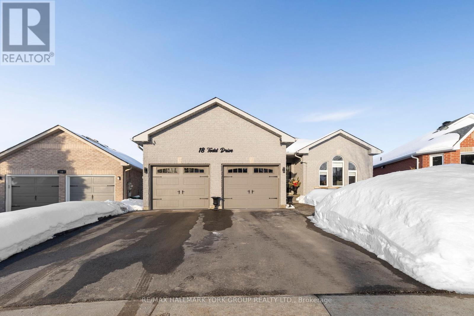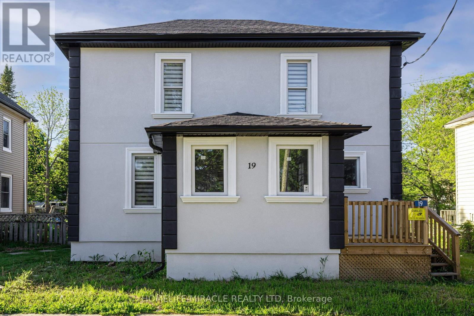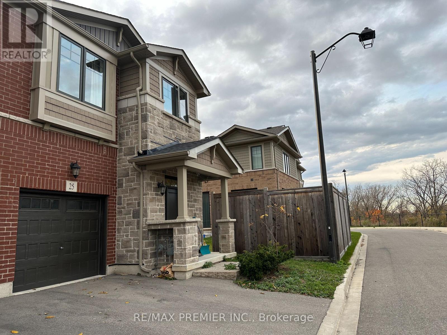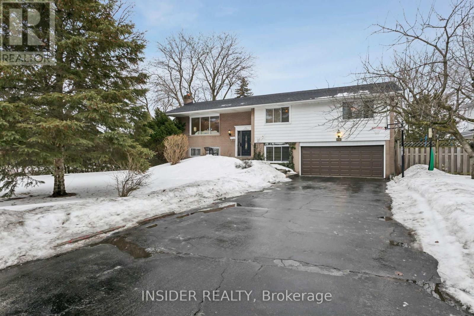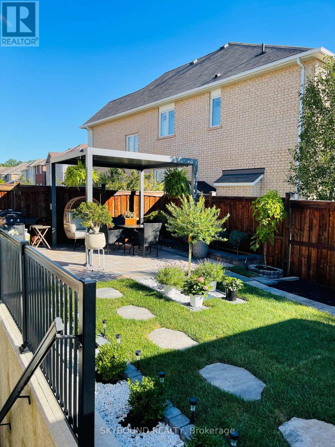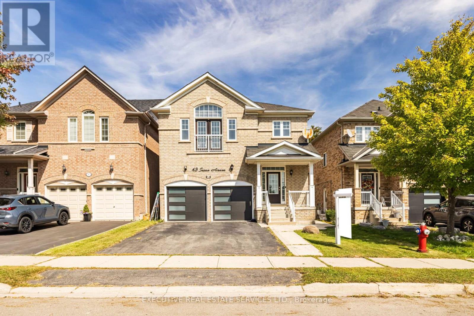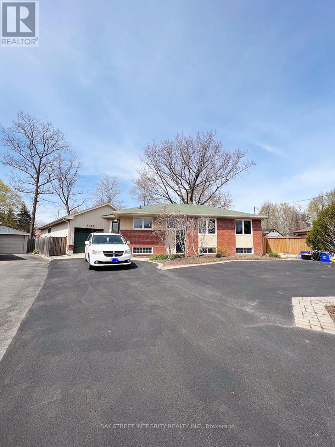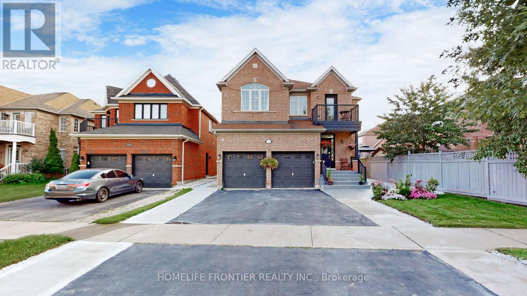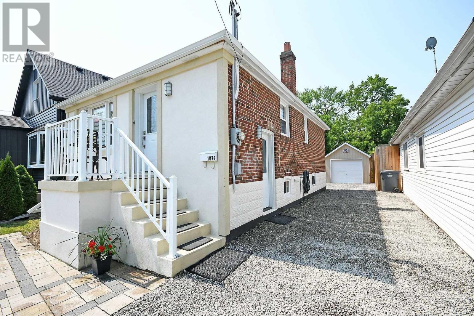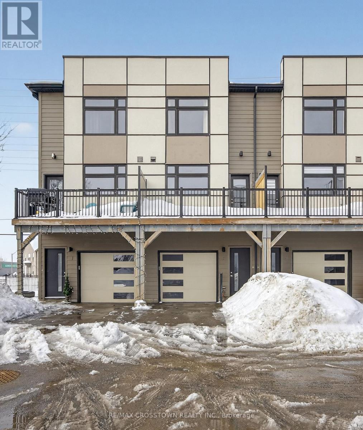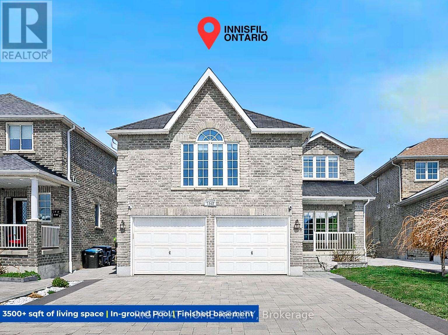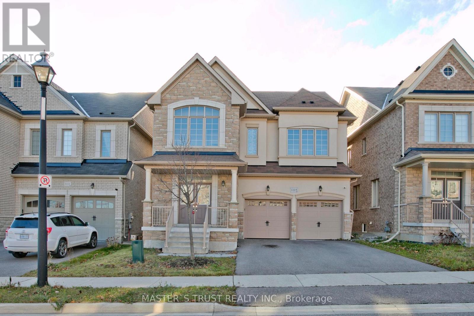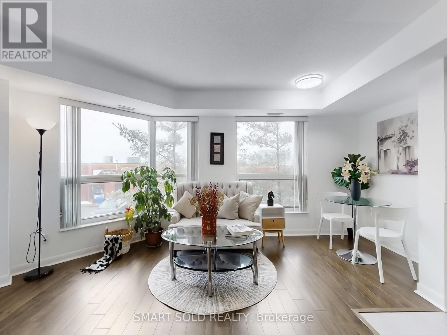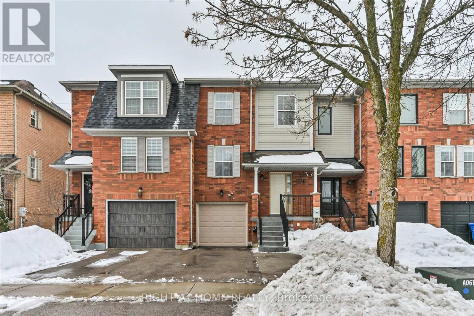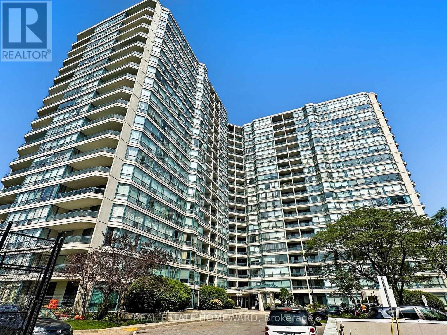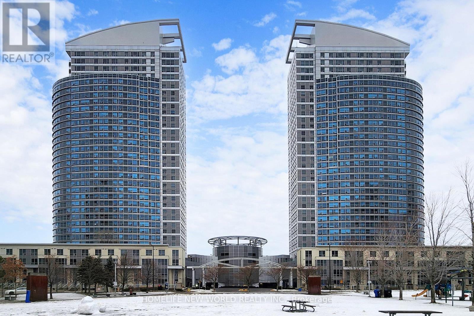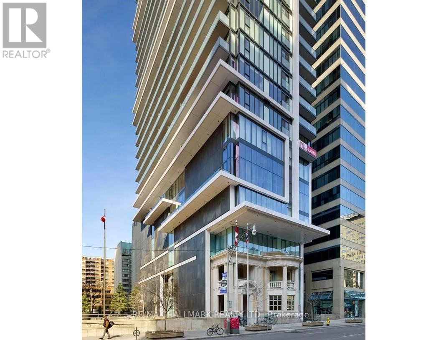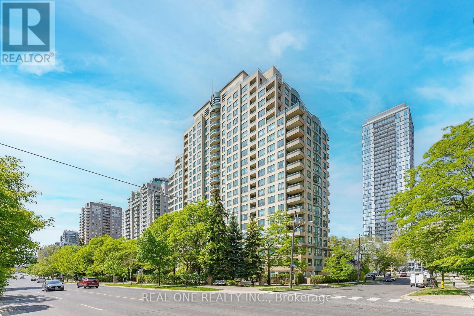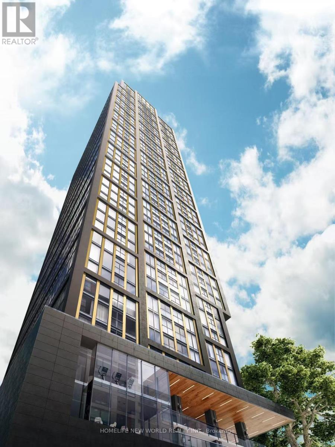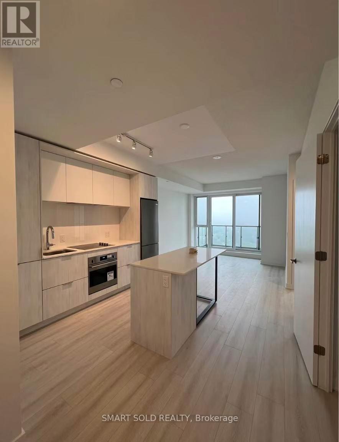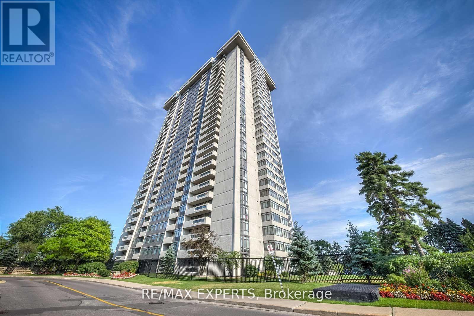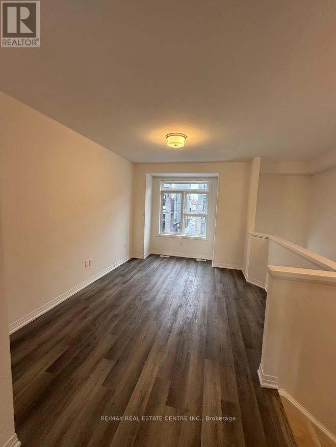518644 County 124 Road
Melancthon, Ontario
Bringing to the Market this Original Century Home with Custom Made Addition overlooking your own very Picturesque Pond and 3.7 Acre Property. Original Structure has 3 Bedrooms and 1 Washroom that needs some TLC, but with huge upside potential. Custom Made addition completed in 2023 has 4 Bedrooms and 3 Washrooms with No Detail overlooked. Custom Made Addition boasts 10 feet Ceilings on the main floor and has very high quality finishes including Engineered Hardwood Throughout, Chefs Kitchen with two tone island/Range hood and Impeccable Washrooms with Custom Vanities and Tiles. Open Concept Floor plan has Above Grade Square Footage of over 3100 Square Feet plus a 2000 Square feet Walk out Basement that over looks a custom made Inground pool and a view of your very own private pond and Mature Treed Acreage. Enjoy the Most beautiful Sunsets and Tranquil Mornings on your Large Porch overlooking your property. (id:61852)
RE/MAX Metropolis Realty
18 Todd Drive
Barrie, Ontario
Welcome to 18 Todd Dr, a beautifully updated all-brick bungalow in sought-after Bayshore. The expansive main level features 9' ceilings, engineered hardwood flooring, updated lighting, and a bright, open layout designed for modern living.The standout brand new custom kitchen showcases quartz countertops, premium finishes, and thoughtful design, creating a stunning focal point for both everyday living and entertaining. Additional living space has been thoughtfully created by building over the previous open area above the basement, enhancing functionality and overall square footage.Two spacious main-level bedrooms include a primary retreat complete with a custom walk-in closet and a large, spa-inspired ensuite bathroom.The fully finished walkout basement offers a generous recreation room with a striking floor-to-ceiling stone fireplace, an oversized bedroom, and a beautifully finished 4-piece bathroom, ideal for guests or extended family. Set on a pie-shaped lot with a large elevated deck and a heated, insulated two-car garage, all within close proximity to walking trails, the beach, parks, schools, and amenities. (id:61852)
RE/MAX Hallmark York Group Realty Ltd.
19 Gilbert Street
Lansdowne Village, Ontario
Welcome home buyers and investors! Discover this beautifully renovated 3-bedroom, 1.5-bath detached home with Central air conditioning, perfectly located just minutes from the world-famous Thousand Islands. This move-in-ready, carpet-free home sits on a deep 124 foot lot and offers modern finishes throughout, including an updated kitchen, refreshed bathrooms, stylish flooring, and contemporary lighting. The bright open-concept layout provides a warm and inviting atmosphere, ideal for families or short-term rental guests. The property features a fully fenced backyard, great curb appeal, and ample parking, making it as functional as it is attractive. Perfect as a primary residence or an income-generating investment, this home is ideal for Airbnb or long-term rental opportunities. Located in a quiet, family-friendly neighborhood, residents enjoy convenient access to schools, parks, grocery stores, restaurants, and scenic waterfront trails, all while being only minutes from Highway 401 for easy commuting. With so many upgrades and an unbeatable location, this is a must-see property, an opportunity that truly checks all the boxes. (id:61852)
Homelife/miracle Realty Ltd
85 Kenora Avenue
Hamilton, Ontario
Don't Miss This Opportunity To Own A Beautifully Upgraded Three-Bedroom Bungalow. The Main Floor Features Vinyl Flooring Throughout, Freshly Painted, A Bright And Spacious Living Room With A Large Window, And Generously Sized Bedrooms. The Kitchen Offers Ample Space, Includes New Fridge And Stove, And Provides A Walkout To A Large Deck-Perfect For Entertaining. The Fully Fenced Backyard Includes A Storage Shed For Added Convenience. The Basement Features A Separate Entrance And Offers Excellent In-Law Or Income Potential, Complete With A Kitchen, Living Area, Two Bedrooms, And A Three-Piece Bathroom, New Broadloom. Walking Distance To Eastgate Mall, Close To Amenities & HWY (id:61852)
One Percent Realty Ltd.
25 Pelican Lane
Hamilton, Ontario
Welcome to this newer, beautifully upgraded semi-detached home where no detail has been overlooked and no expense spared. Designed with modern living in mind, this incredibly bright and spacious 3-bedroom home offers generous living areas and a seamless open-concept layout perfect for entertaining or relaxing with family. Enjoy the privacy of your own backyard - perfect for summer BBQs, morning coffee, or unwinding after a long day. Additional features include a covered one-car garage, driveway parking, and an unfinished basement ready for your personal touch. Located in a highly desirable neighborhood close to schools, shopping, transit, major highways, and all amenities, this home offers the perfect balance of comfort and convenience. (id:61852)
RE/MAX Premier Inc.
2078 Stanfield Road
Mississauga, Ontario
92-Foot Corner Lot in Applewood Acres - Nearly Double the Neighbourhood Standard. Second Exposure of 77 Feet on Henley Road, Approaching 8,000 Square Feet Total. RL-Zoned with As-of-Right Fourplex Potential Under Current By-Laws (Development Potential Summary is Attached). The Home Was Renovated with Meticulously Chosen Materials. Red Oak Hardwood in the Living Room. Brazilian Jatoba in the Hallway. Ash and Beech Throughout the Bedrooms. Granite Floors in the Kitchen and Primary Ensuite. Italian Granite with Peruvian Wall Tiles in the Guest Bath. Heated Floors in Two Bathrooms. Crown Mouldings and Custom Trim Throughout. Moen Fixtures in Every Kitchen and Bath. The Kitchen Features Granite Counters, Full Backsplash, and a Built-In Breakfast Nook - a Touch That Turns Morning Coffee into a Ritual. The Custom Office Is a Room Unto Itself: Floor-to-Ceiling Built-In Desk, Shelving, File Cabinetry, Bar Fridge, and Sink. Upper Level: Three Bedrooms, Two Full Washrooms, Living Room, Dining Room, and Kitchen. Lower Level: Fourth Bedroom, Full Washroom, Custom Office, and Generous Family Recreation Room. Oversized Garage with Dedicated Workshop Space. Step Outside to a Private Backyard with a Large Deck and Hot Tub. Roof (2018), Central Air (2024), Hot Water Tank (2025), Refrigerator (2025). Natural Stone Porch and Custom Front Stairs. Central Vacuum. LED Pot Lighting Throughout. St. Edmund Catholic Elementary School Ranks in the Top 3% of All Elementary Schools in Ontario. Applewood Acres at the Etobicoke Border - Steps to Parks and Applewood Plaza. Minutes to the QEW, Gardiner, Sherway Gardens, Two GO Lines, Pearson, and the Waterfront. A Rare Combination of Living Quality Today and Development Potential Tomorrow. (id:61852)
Insider Realty
Bsmt - 901 Farmstead Drive
Milton, Ontario
Welcome to the beautifully renovated basement suite at 901 Farmstead Dr in Milton's highly sought-after Willmott community. This bright and modern open-concept space features pot lights throughout, stylish vinyl flooring, and has been fully updated from top to bottom. With a private separate entrance and direct access to the backyard, the suite offers both comfort and privacy. One parking space is included, and all utilities are covered for added convenience.Located in a newer, family-friendly, and safe neighbourhood, you're just steps to parks, splash pad, dog park, Sobeys Plaza, Milton Sports Centre, and close to Milton District Hospital, shopping, and highly rated schools. Easy access to major routes makes commuting simple.A clean, move-in-ready space offering great value in one of Milton's most desirable areas. (id:61852)
Skybound Realty
43 Susan Avenue
Brampton, Ontario
Welcome to 43 Susan ave ! This stunning 4-bedroom, 4-bathroom detached home is located in one of the most desirable and family-friendly neighbourhoods in Bram West. With premium upgrades throughout and a thoughtfully designed layout, this home is the perfect blend of comfort, style, and functionality.As you enter, youre greeted by a spacious foyer leading to separate living and dining rooms, ideal for both everyday living and formal gatherings. The heart of the home is the brand new, fully renovated kitchen featuring modern cabinetry, quartz countertops, stainless steel appliances, upgraded backsplash, and ample storage a true chefs delight! The entire home has been freshly painted in contemporary tones, creating a bright and welcoming atmosphere.Upstairs, youll find four generously sized bedrooms, including a luxurious primary suite with a walk-in closet and a private 4-piece ensuite. Each bathroom in the home has been tastefully designed to offer both comfort and convenience.One of the standout features of this home is the separate entrance to the basement, offering tremendous potential for a future in-law suite or rental income. Whether you're an investor or a growing family, this setup provides valuable flexibility and long-term value.Additional highlights include upgraded light fixtures, hardwood floors, pot lights, and a well-maintained backyard perfect for summer barbecues or quiet evenings.Situated in the prime Bram West community, this home is close to top-rated schools, parks, shopping centers, major highways (401/407), transit, and all essential amenities. Its the perfect location for commuters and families alike. Dont miss this opportunity to own a beautifully upgraded, move-in-ready home in one of Bramptons finest neighbourhoods. Book your private showing today! (id:61852)
Executive Real Estate Services Ltd.
2 - 1339 Pinegrove Road
Oakville, Ontario
Bright and inviting 600 sq ft garden suite located in a highly desirable neighbourhood. Conveniently close to top-rated schools, daily amenities, with easy access to Hwy 403 and the QEW, and just minutes from the Lake Ontario waterfront.The unit features a brand-new fridge, microwave with hood fan, dishwasher, and two-burner induction cooktop. Enjoy the comfort of exclusive-use washer and dryer, along with in-floor heating. A peaceful backyard setting adds to the charm.Please note: The backyard, driveway, and utilities are shared with the main unit tenant. (id:61852)
Bay Street Integrity Realty Inc.
5186 Doubletree Drive
Mississauga, Ontario
Stunning Luxury Estate Home in prime Churchill Meadows, Detached 4+3Bdrm with a *Legalized* Basement Apartment (2 Separate Units) & Separate Entrance. Over 4,579 of Total Living Space. 9Ft Tall Ceilings on both levels, Open Concept Modernized Kitchen with extra Cabinet space, Granite Backsplash & Center Island ideal for Entertaining! Large Windows for extra brightness, Upgraded home. Prime Location: Close to Schools, Parks, Shopping Plaza, Hospital , Hwys. & other Amenities. (id:61852)
Homelife Frontier Realty Inc.
Upper - 1072 Alexandra Avenue
Mississauga, Ontario
Upper Floor Of Charming Brick Bungalow. This Bright And Clean, 2 Bed Plus Office, 1 Bath. Family Home Features An Eat-In Kitchen And Large, Open Concept Living/Dining Room. Huge Backyard. A Car Garage And 2 Vehicle Driveway Parking. Laundry On Site. 5 Min Drive To Qew. Close To Lakeshore And French Immersion Schools. Walk To Yacht Club, Marina And Lake Front, Water Bikes Etc. A Flat Fee Of $200 Monthly Will Be Charged To Cover Hydro, Heat, & Water. Movable Kitchen Island, Fridge, Stove, Dishwasher. (id:61852)
RE/MAX Professionals Inc.
2 - 540 Essa Road
Barrie, Ontario
Must see for all buyers & investors! Modern 3 bedroom Townhouse with self-contained unit on ground floor that includes 2 separate entrances, a full kitchen and 3-pce. bath. 9Ft Ceilings on Main floor and features a Large Open Concept Kitchen W/Quartz Counter Tops, Tiled Backsplash & 4 S/S Appliances and a walkout to private balcony. This level also includes a generous sized Great room and a 2-pce. powder room. Laminate and tile floors and throughout (no carpets), oak railings and staircase. Convenient stacked Washer & dryer on top floor (with the bedrooms). The Primary Bedroom Boasts A Walk-In Closet And Ensuite Bathroom. Self-contained unit on the ground floor can be a secondary suite for extra income or an in-law suite in a quite self-contained unit - 3=pce. washroom & kitchenette included. The home has been fully freshly painted. Close Distance To Shops, Schools, Parks, Holly Rec Centre and minutes To Hwy 400, GO station and beach (id:61852)
RE/MAX Crosstown Realty Inc.
1342 Corm Street
Innisfil, Ontario
Approx. 3700Sqft Of Living Space, w/ An In-Ground Pool w/ A Waterfall ($100K Value), Finished Basement w/ A Separate Entrance Through The Garage. Office On The Main Floor. Oversized Living Room Lots Of Natural Light, Large Dining Room, Tons Of Room For Extra Space. A Dream Oasis In The Heart Of Innisfil - Only Minutes Away From Sobeys/ No Frills, Tim Hortons/ Starbucks, Banks, Beach, Parks, Schools And Much More. A True One Of A Kind In Innisfil. (id:61852)
Right At Home Realty
1115 Grainger Trail
Newmarket, Ontario
Immaculate Detached Home In Sought After Neighborhood! Prestigious Stonehaven/Copperhills Community With Great Schools. 8 Years Old Home With Approx 3000Sqft (2938 Sqft Per Builder).Open Concept Main Floor, Great Layout! 9Feet Ceiling On 1st&2nd Fl. New Paint, New Hardwood On Bedrooms, New Granite Countertop, Spacious Modern Kitchen With Center Island, W/O To Private Fenced Backyard. 200Amp Electric, Private 3rd Flr Loft With W/O To Balcony!! Close To Park, High Ranked School. Minutes To Highway 404, Community Centre, T&T, New Costco and Much More. **EXTRAS** Fridge, Stove, Built-In Dishwasher, Dryer /Washer, All Electric Light Fixtures, All Window Covering. Hot Water Tank Rental. (id:61852)
Master's Trust Realty Inc.
210 - 75 Norman Bethune Avenue
Richmond Hill, Ontario
Bright South-Facing 1-Bedroom Condo With A Private Balcony, Functional Open Layout, And Prime Richmond Hill Location At Hwy 7 & Leslie! This Well-Maintained Suite Offers Efficient Use Of Space With A Sun-Filled Living And Dining Area Designed For Comfortable Everyday Living. Recently Refreshed With New Stainless Steel Kitchen Appliances, New Painting, Updated Lighting, And Flooring Upgraded In 2022, The Interior Presents A Clean And Modern Feel Ready For Immediate Enjoyment. The Thoughtfully Positioned Balcony Provides Added Privacy And A Quiet Outdoor Retreat, While The Spacious Bedroom Features A Large Window Allowing Plenty Of Natural Light. Residents Enjoy Access To Exceptional Building Amenities Including An Indoor Pool, Fully Equipped Fitness Centre, Sauna, Guest Suites, Meeting Room, 24-Hour Concierge, And Ample Visitor Parking. Conveniently Located Steps To Viva/YRT Transit, Restaurants, Shops, Banks, Parks, And Seneca College, With Quick Access To Highways 404, 407, And 401. A Fantastic Opportunity Offering Comfort, Privacy, And Urban Convenience In One Of Richmond Hill's Most Sought-After Communities. (id:61852)
Smart Sold Realty
61 Milloy Place
Aurora, Ontario
Rarely Available Freehold 2-Car Garage Townhome in Aurora Grove! Bright and spacious, this home features an oversized eat-in kitchen with a charming kitchen nook, granite peninsula with bar seating, and an open layout overlooking the living and dining areas. Walk out to a private, fully fenced backyard with a finished deck perfect for entertaining! A large family room offers the ideal space for relaxing and everyday living, while an airy den provides flexibility for a home office or additional lounge area. The upper level boasts a spacious primary bedroom with a walk-in closet and 4-piece ensuite, plus two generously sized bedrooms with unobstructed views. The finished basement adds an additional bedroom, laundry area, and a large walk-in closet for ample storage. This exceptional property offers 2+ car parking and an oversized heated tandem garage, ideally situated on a quiet cul-de-sac in the highly desirable, family-friendly Aurora Grove community. Conveniently located with quick access to Highway 404 and the Aurora GO Station, and just steps to top-rated schools, shopping, community centres, scenic walking trails, and the beautiful Sheppard's Bush Conservation Area. Don't miss this opportunity! (id:61852)
Right At Home Realty
1116 - 4725 Sheppard Avenue E
Toronto, Ontario
Massive 1,179 Sq Ft 2 Bedroom Plus Den Suite with 2 Full Bathrooms - A Rare Lifestyle Opportunity! Experience the perfect fusion of grand scale, comfort, and unbeatable value in the heart of Scarborough's most exciting growth hub. This expansive, move-in ready 2-Bedroom + Den residence on the 11th floor offers a serene retreat with quiet, stunning easterly views, perfect for enjoying your morning coffee on the private, open balcony. Primary Bedroom features a Walk-In Closet, a 3-Piece Ensuite Bathroom and a Walk out to Balcony. Boasting one of the building's most desirable layouts, this functional split-bedroom design ensures maximum privacy. The heart of the home is a pristine chef's kitchen featuring sleek granite countertops and premium stainless steel appliances. With nearly 1,200 sq. ft. of living space, this unit offers the "house-sized" feel that modern condos simply can't match. Live at the center of it all! You are steps from the future Sheppard-McCowan Subway Station. Seconds to Hwy 401 and minutes to Agincourt GO Station and the Go Transit Bus Terminal. A short drive to Scarborough Town Centre, Canadian Tire, and Food Basics. Enjoy neighborhood gems like Francesca's Bakery and the legendary Perfect Chinese Restaurant right at your doorstep. Schools and Parks nearby. Remarkably low maintenance fees INCLUDE Water, High-Speed Internet, and Cable TV! Suite includes dedicated underground parking spot. Resort-Style Building Amenities: Dual Pools: Enjoy both an Indoor and Outdoor Swimming Pool. And Saunas! Stay Active: Tennis Court, Squash Court, and fully equipped Gym. Entertainment: Pool Table Room for hosting friends. Peace of Mind: 24-Hour Concierge, secure entry, and ample Visitor Parking (id:61852)
Real Estate Homeward
3210 - 36 Lee Centre Drive
Toronto, Ontario
Bright and spacious 2-bedroom, 2 full bathroom condo located on the 32nd floor, freshly painted and featuring new kitchen appliances. This stunning unit offers a southwest exposure, filling the space with abundant natural light and breathtaking sunset views, with Lake Ontario shimmering in the distance on clear days. The suite includes one parking space and one locker, and showcases a functional split-bedroom layout. Hardwood flooring enhances the living and dining areas, while new vinyl flooring adds a modern touch to both bedrooms. The primary bedroom features a private 4-piece ensuite. The building is well maintained and professionally managed, offering 24/7 security, concierge service, Ideally located just minutes from Highway 401, TTC, Scarborough Town Centre, YMCA, and major grocery stores. Centennial College and the University of Toronto Scarborough Campus are also nearby-perfect for students, professionals, and families. Residents enjoy an exceptional array of amenities, including an indoor pool, fully equipped fitness centre, library, party room, Etc. (id:61852)
Homelife New World Realty Inc.
Ph302 - 426 University Avenue
Toronto, Ontario
Live above it all at The Residences at RCMI, a striking 42-storey luxury tower in the heart of downtown Toronto where sophistication meets unbeatable convenience. Perched on the 40th floor, Penthouse #302 offers jaw-dropping panoramic views through dramatic floor-to-ceiling windows that flood the space with natural light, highlighting the soaring 10-foot ceilings, warm laminate plank flooring, and airy open-concept design. The seamless living, dining, and kitchen layout is perfect for entertaining, anchored by a sleek stone centre island with breakfast bar, granite countertops, and integrated appliances including: Fridge with bottom-mount freezer, Cooktop with Wall oven, Built-in Dishwasher, and Microwave. Every detail is thoughtfully designed, from the in-suite front-load washer and dryer to the spa-inspired 4-PC bath featuring a stylish tall wall cabinet for practical storage. Residents enjoy 5-star amenities including 24-hour concierge service, a fully equipped fitness centre, and convenient car-sharing facilities. Just steps to the subway, University of Toronto, OCAD, Toronto Metropolitan University, the Financial District, hospitals, shopping, and top-tier dining, this address delivers the ultimate urban lifestyle with everything at your doorstep. Rental living redefined - move into PH302 today (id:61852)
RE/MAX Hallmark Realty Ltd.
1503 - 238 Doris Avenue
Toronto, Ontario
Stunning 2-bedroom, 2-bath corner suite offers 1037 sq. ft. of bright, stylish living space with beautiful southwest views, filled with lots of natural light by day and romantic city twinkly lights by night. Perfect for downsizers, small families, or first-time home buyers seeking an elegant yet affordable home, the suite features a functional layout with two independent temperature controls for maximum comfort, a modern kitchen with quartz countertops, and a breakfast area with unobstructed views. The spacious living room opens to a large balcony ideally for relaxing or entertaining. The lady host will appreciate the large walk-in closet in the primary room. The unique suite is situated in a well-managed, recently updated building, within walking distance to the TTC subway, restaurants, shops, the North York Civic Centre, Loblaws (later to be T&T Supermarket), and the public library. More importantly it is located in the highly sought-after Earl Haig Secondary and McKee Public School district. ** one parking + one locker + Condo Fees cover all except Hydro **. (id:61852)
Real One Realty Inc.
1708 - 319 Jarvis Street
Toronto, Ontario
Welcome To The Newly Built Prime Condos! This Absolutely Stunning Stylish 2 Bedrooms & 2 Bathrooms Unit Features An Open-concept Layout With Floor-to-ceiling Windows That Provide Natural Light And Stunning Unobstructed Views. Enjoy High-end Built-in Stainless Steel Appliances( FRIDGE, STOVE, DISHWASHER, WASHER AND DRYER, AND MICROWAVE ) In The Contemporary Kitchen. The Buildings Versace-designed Lobby Sets The Tone For Luxury Living. Residents Have Access To Over 10,000 sq. ft. Of Thoughtfully Curated Indoor & Outdoor Amenities, Enjoy Quiet Study Pods, Co-working Spaces, And Private Meeting Rooms Inspired By The Work Environments Of Facebook & Google. Stay Fit At PRIME Fitness, Which Includes 6,500 Square Feet Of Indoor Facilities Featuring CrossFit, Cardio, Weight Training, Yoga And More. This Bright Unit Is Ideally Situated At Jarvis & Dundas, Just Steps From Yonge-Dundas Square, Dundas Subway Station, Toronto Metropolitan University, University Toronto, St. George Campus, Eaton Centre, And The Financial District. (id:61852)
Homelife New World Realty Inc.
2811 - 130 River Street
Toronto, Ontario
Bright & Spacious Large One Bedroom, One Bathroom . Modern Kitchen With Stainless Steel Appliances, Under Mount Sink, Tiled Backsplash, Kitchen Island. Mirrored Closet Doors. Amenities On 3rd And 4th Floors: Kid Zone, Fitness Centre, Retro Arcade Room, Multiple Outdoor Terrace Patios And Bbq Stations, Meeting Rooms, Gardening Plots, Co-Working Offices And Spaces, and a Party Room With A Dining Area! Steps to TTC, shops, cafes, parks, Regent Park Aquatic Centre, and easy access to TMU, George Brown, U of T, and the Financial Core. First-class amenities include gym, rooftop deck, party room, concierge, and more.Locker included. (id:61852)
Smart Sold Realty
1108 - 1555 Finch Avenue E
Toronto, Ontario
Welcome to Tridel's Skymark 2, a beautiful corner unit that offers lots of space, natural light, and a very comfortable layout. Featuring 3 bedrooms and 3 bathrooms, a large open balcony, two ensuite bathrooms, and extra-large ensuite storage, making it perfect for families or anyone who wants room to spread out. The entire unit has been fully renovated from top to bottom with quality finishes, giving it a fresh, modern feel.One of the best features is that the maintenance fees include everything-all utilities plus Rogers high-speed internet, cable TV, and home phone. The unit also comes with two tandem parking spots, new windows, a new balcony door, and 24-hour gatehouse security for added peace of mind.The building offers amazing amenities, including indoor and outdoor pools, tennis and squash courts, a gym, sauna, games and billiards rooms, media and lounge areas, and beautiful gardens with walking trails and a waterfall.The location is very convenient, with TTC, shopping plazas, No Frills, banks, restaurants, a hospital, and Seneca College all within walking distance. Easy access to Highways 404, DVP,401, and 407 makes getting around the city simple. This is a great opportunity to enjoy a spacious, well-kept home in a well-managed building with everything you need close by. A wall has been added in the living room to make the 3rd bedroom**** (id:61852)
RE/MAX Experts
152 - 660 Colborne Street W
Brantford, Ontario
Experience modern living at its finest in this brand-new, never-lived-in freehold townhouse, ideally located in the distinguished Sienna Woods West community of Brantford. Nestled on a premium walk-out ravine lot with tranquil green space views, this beautifully upgraded home features 3 spacious bedrooms, 2.5 bathrooms, and a bright open-concept design with 9-foot ceilings and upscale finishes throughout. Built by a reputable builder with striking brick and stucco exteriors, the home includes a walk-out basement, a stylish kitchen with sleek cabinetry, and brand-new appliances and window coverings to be installed before move-in. The primary suite offers both a walk-in closet and an additional wardrobe, complemented by a private ensuite, while the main floor provides convenient laundry and ample storage. Perfectly positioned near the Grand River, scenic trails, parks, schools, shopping, and Wilfrid Laurier University, with easy access to Highways 403 and 401, this exceptional rental opportunity combines elegance, comfort, and convenience in a vibrant, family-friendly community. (id:61852)
RE/MAX Real Estate Centre Inc.
