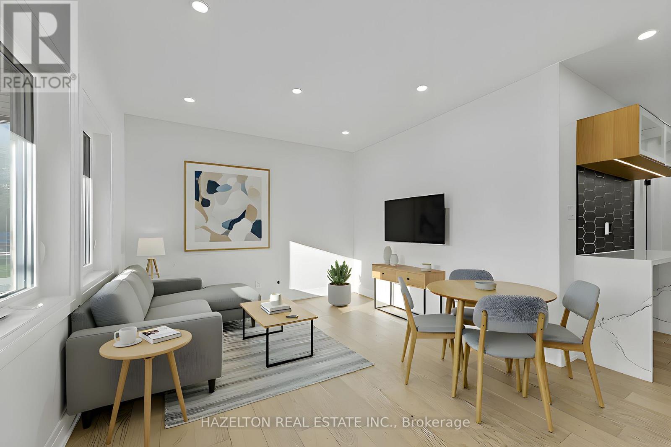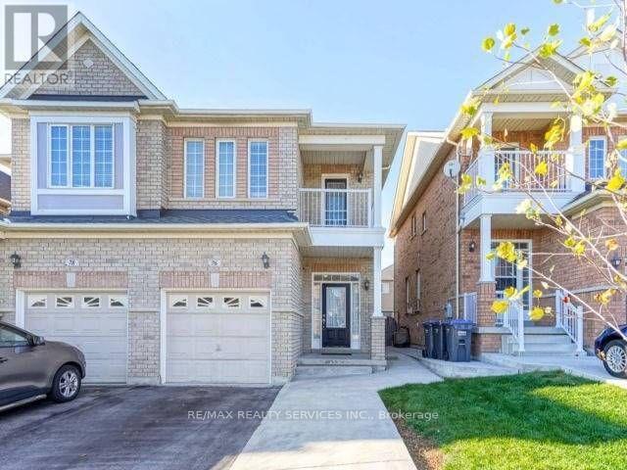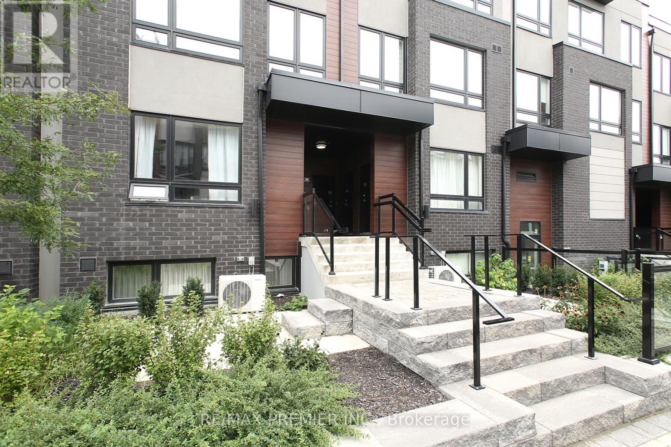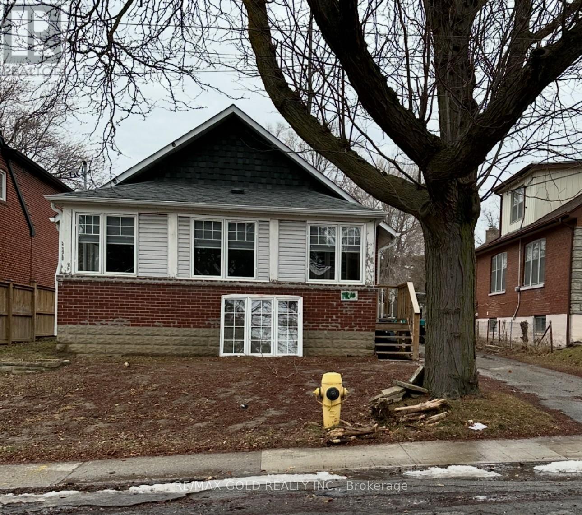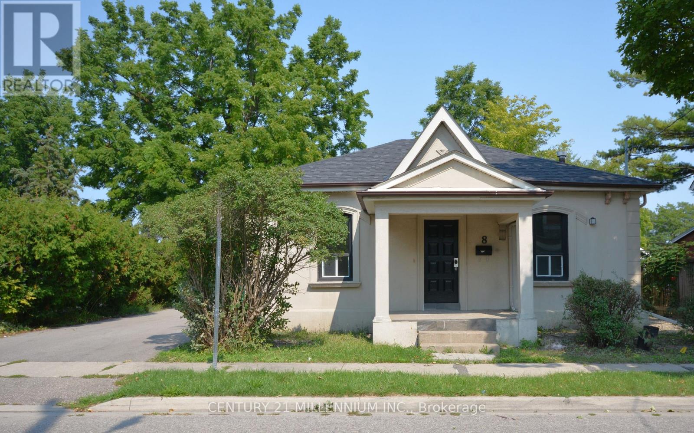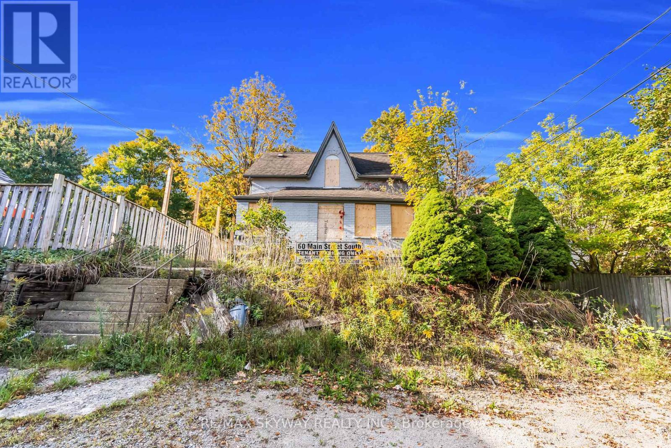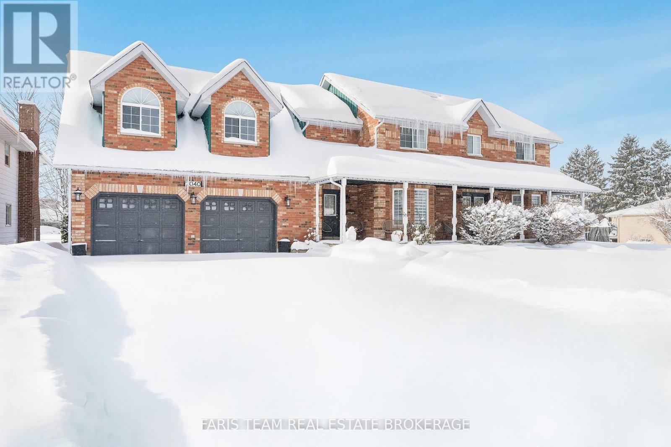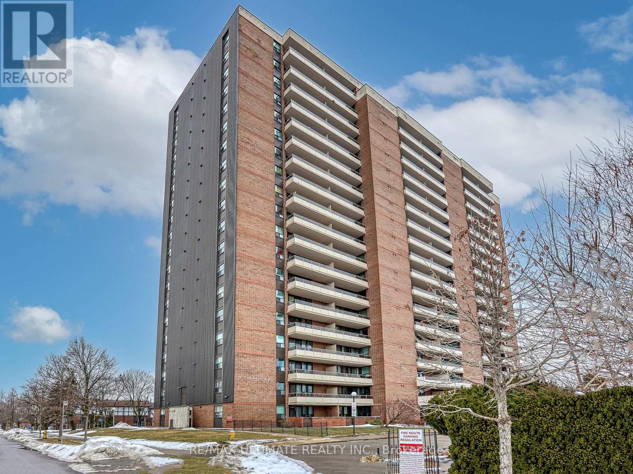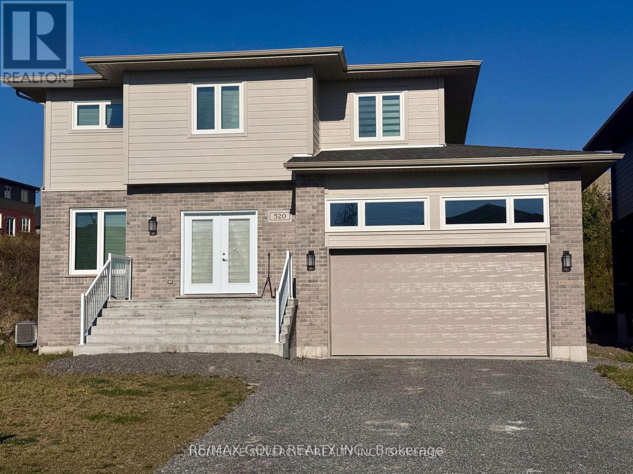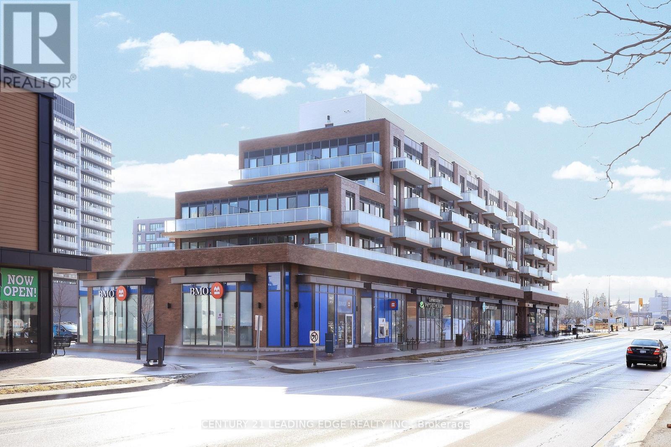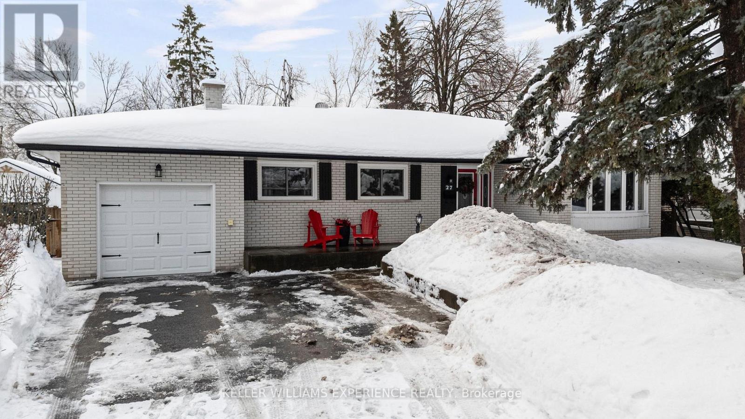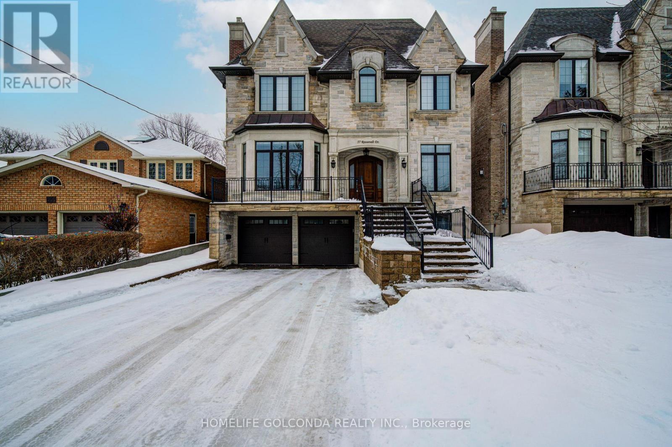Main - 99 Twenty Sixth Street
Toronto, Ontario
Recently renovated 4-bed, 2-bath main floor apartment with modern kitchen, breakfast bar, ample cabinetry, electric stove with baffle-filter exhaust, full-size fridge/freezer, ensuite laundry, central A/C, and a private front porch. Prime Etobicoke location minutes to Long Branch GO, TTC, major highways, Sherway Gardens, Pearson Airport, and Humber College. Walk to coffee shops, grocery stores, schools, daycares, parks, Lake Ontario, Marie Curtis Park, and the Waterfront Trail. Park and tennis courts directly across the house. 1 Driveway parking space, hydro, heat and water included! (id:61852)
Hazelton Real Estate Inc.
76 Seahorse ( Upper Unit ) Avenue
Brampton, Ontario
Do Not Miss This Chance To Be Located in the Highly Sought-After Lakeland Village. Steps Away From LakeLands Park With a Nice Beautiful Lake and Park For The Kids, Get your Morning Started With A Nice Walk Around The Lake, The Home Boasts a Fantastic Open-Concept Layout, 9-foot Ceilings, and Pot Lights on the Main Floor, Along With Hardwood Flooring in the Living and Dining Areas. The family Room is enhanced by a Three-Sided Fireplace. The Contemporary Kitchen Features a Granite Countertop, Breakfast Bar, Stylish Backsplash, and Built-In Appliances. An Elegant Oak Staircase With Wrought Iron Railings Leads To The Impressive Upper Level. The master Bedroom Includes A 4-piece Ensuite With a Soaking Tub And Two Walk-in Closets. All Bedrooms Are Generously Sized.This Is Truly a Special Area, With Good Schools and Right NEXT to The 410 Highway ( Upper Unit ) (id:61852)
RE/MAX Realty Services Inc.
312 - 1100 Briar Hill Avenue
Toronto, Ontario
2 Bed 2 Bath Condo Townhouse In A Fantastic Location Of Toronto! Breathtaking, Built By The Prestigious Madison Group! 2 Bedroom, 2 Bath W/ Approx. 1,100 Square Feet Of Modern Lifestyle Living! Open Concept Design W/Neutral Decor, Hardwood Floors Throughout, Stone Counters, Rooftop Terrace Perfect For Entertaining, Family Friendly Neighbourhood & So Much More! Lots Of Natural Light, Ergonomic Layout, Spacious Rooms. Custom blinds. Close to Elevator. (id:61852)
RE/MAX Premier Inc.
18 College Street N
Toronto, Ontario
Great Location! Stunning Bungalow On A Quiet Street, Prime Sized Lot. Professionally Renovated. 3 Bedrooms/One Washrooms. Stainless steel appliances. Excellent Location, Close To Schools, Parks, Shopping & Transit. (Main Floor Rental Only) (id:61852)
RE/MAX Gold Realty Inc.
8 West Street W
Brampton, Ontario
Newly Renovated 5 main level Bedroom Bungalow with 8 Car Parking Driveway in desirable downtown Brampton with walking distance to shops, groceries, Gage Park and Go train. New Eat in Modern Kitchen with walk out to Enclosed Sunroom and Door to Backyard, Large Living combined Dining Room, Spacious Primary Bedroom, Main Floor with Five Bedrooms total and one new 3 Pc Bathroom and one new 2 Pc Bathroom, Main Floor Laundry Room. Lower Level has new 3 Pc Bathroom, New Vinyl Floors, New Paint, 2021 Furnace, 2021 Air Conditioning, Large Side Driveway for 8 Cars, EXTRA's Walking distance to downtown Brampton, Gage Park, Go train station (to Kitchener or downtown Toronto in 40 minutes), Public and Catholic schools and buses. (id:61852)
Century 21 Millennium Inc.
60 Main Street S
Halton Hills, Ontario
Sold as is - where is. Zoned MULTIPLEX as LDR1-2(MN), EP1 as per GeoWarehouse. From Previous listing Sale it states 6 Units with 3 - 2 bedroom and 2 - 1 Bedroom and one Bachelor Unit in the building. This Building is in Need of a significant amount of work or remove entirely. Rebuilding is also possibility. Due diligence with City is required to ensure the current property's intended use, zoning etc . The lot Size is 50FT X 149FT. All Utilities have been disconnected and Property is boarded. No Indoor access. (id:61852)
RE/MAX Skyway Realty Inc.
2040 Lea Road
Innisfil, Ontario
Top 5 Reasons You Will Love This Home: 1) Peaceful location close to everything, tucked away on a quiet street yet minutes from schools, beaches, marinas, parks, and everyday amenities, this home offers the perfect blend of privacy and convenience 2) Charming farmhouse on nearly an acre, featuring an all-brick exterior with a wraparound porch and 4,461 square feet of bright, welcoming living space designed for both family life and effortless entertaining 3) Resort-inspired backyard with full cabana, offering a saltwater solar-heated pool, beautifully landscaped grounds, and a full cabana with running water, a fridge, and a bathroom, giving you the perfect space to relax, play, and entertain 4) Three potential separate living spaces, designed with maximum flexibility this home offers multiple private living areas, the finished basement features its own entrance full kitchen bedroom and bathroom, the loft accessed by its own private staircase and separate entrance can serve as a luxurious primary suite or a self contained bachelor style unit, combined with the main level living this home has the potential for up to three distinct suites for in laws guests or rental income 5) Beautifully updated and move in ready, the entire home has been thoughtfully refreshed with new oak hardwood and tile flooring, a redesigned kitchen with quartz countertops and newer appliances, updated lighting throughout, newly renovated bathrooms, fresh exterior paint, and multiple system upgrades, including septic and sump components and extensive pool improvements, every detail has been taken care of so you can move in and enjoy immediately. 4,461 total sq.ft. Including the finished basement. (id:61852)
Faris Team Real Estate Brokerage
1003 - 15 Torrance Road
Toronto, Ontario
Welcome to this well maintained 2 bedrroom, 2 bathroo condo is perfect for first time buyers, retirees or investors. Comes with spacious primary bedroom, to a full 4 Pc ensuite. Enjoy flexibility of solarium/Den that can transform into small 3rd bdrm. Corner unit with lovely South - West exposure. the all inclusive maintainance fees cover utilities & cable, which allows you to enjoy great amenities, a heated pool, sauna, equipped exercise facility, party room, rooftop patio & bike storage, T.T.C & Go station at your door, you're connected to everything. This Condo is a blank canvas awaiting your personal touch. (id:61852)
RE/MAX Ultimate Realty Inc.
520 Bonaventure Court
Greater Sudbury, Ontario
Step into A Detached Home by "Belmar Builders". specious foyer and open concept, a spacious foyer that opens into a bright, airy main floor with soaring 9-foot ceilings and an open concept layout, perfect for modern living. The gourmet kitchen is a true showstopper, featuring , a large central island, and an oversized walk-in pantry-ideal for both everyday use and entertaining. Upstairs, the second floor offers four generously sized bedrooms and two full bathrooms, designed with comfort and functionality in mind. Located just minutes from all major amenities, this home is within walking distance to Timberwolf Golf Club, Cambrian College, and the New Sudbury Shopping Centre. Discover the ultimate in convenience and upscale living-right in the heart of New Sudbury. (id:61852)
RE/MAX Gold Realty Inc.
331 - 215 Lakeshore Road W
Mississauga, Ontario
Stunning corner unit-one of the largest 2-bedroom + den layouts in the building! This bright, spacious suite features a gourmet chef's kitchen with stainless steel appliances, a built-in oven, and a generous island. A long entry hallway with a large closet leads to the guest bathroom with a tub. The home is upgraded with smart light switches and brand-new blinds throughout. The primary bedroom offers a private walk-out balcony with an unobstructed view of the plaza, including ensuite. Parking and locker are conveniently located on the same level, with visitor parking and EV charging available behind the building. Enjoy unbeatable convenience: direct indoor access to Farm Boy, the gym, and the reception area, plus on-site BMO and the popular D Spot dessert café. Steps to Port Credit Marina, the library, plazas, Starbucks, and so much more-everything you need at your doorstep. (id:61852)
Century 21 Leading Edge Realty Inc.
27 Ottaway Avenue
Barrie, Ontario
Ideal North-East Barrie Location. Quiet cul-de-sac. Functional Layout. This charming home offers exceptional privacy on a spacious, tree-lined lot with mature landscaping, natural screening, and a large deck ideal for outdoor entertaining, storage, and everyday enjoyment. Tucked away on a quiet cul-de-sac with friendly neighbours, it provides a peaceful setting while remaining just minutes from downtown, local amenities, and convenient highway access. Thoughtfully designed for both function and comfort, the home features five bedrooms, generous storage throughout, and a fully finished basement complete with two additional bedrooms, a large recreation room, a dedicated storage area, and a spacious laundry room. The recreation space is especially inviting, creating the perfect setting for relaxation and memorable time with family and friends. Natural light fills the primary bedroom and kitchen each morning, adding warmth and energy to the home. Offering 1,185 square feet above grade plus a finished basement, this property delivers exceptional comfort, versatility, and lifestyle appeal in a highly desirable setting. (id:61852)
Keller Williams Experience Realty
57 Roosevelt Drive
Richmond Hill, Ontario
An exquisite custom-built estate offering exceptional craftsmanship and refined attention to detail throughout.Ideally located in the prestigious South Richvale neighbourhood.Over 6,000 sq. ft. of luxurious finished living space with premium materials and elegant design. Featuring limestone exterior and luxury windows, 11-foot ceilings on the main floor, 10-foot ceilings on the second level, and 9-foot ceilings in the professionally finished basement. The interior showcases marble and hardwood flooring on both levels, an impressive oversized skylight, and a private elevator, numerous LED pot lights, and an integrated sound system with built-in speakers.The gourmet kitchen is thoughtfully designed with luxurious stone countertops and a separate serving area.Comprehensive security system with cameras,Central vacuum, automatic irrigation system,Four fireplaces provide warmth and sophistication. The walk-up basement includes a spacious recreation room, heated floors, fireplace, wet bar, one bedroom with full bathroom, offering exceptional space for entertaining and extended family living. (id:61852)
Homelife Golconda Realty Inc.
