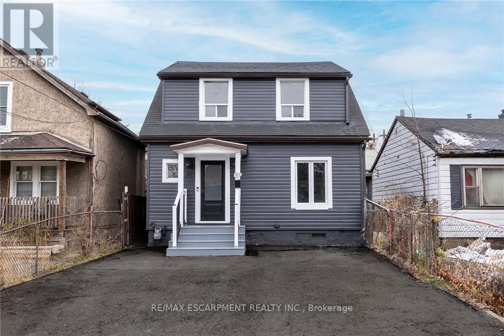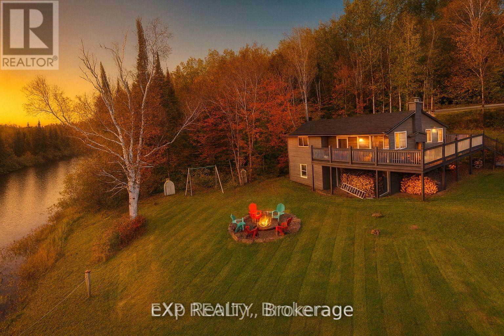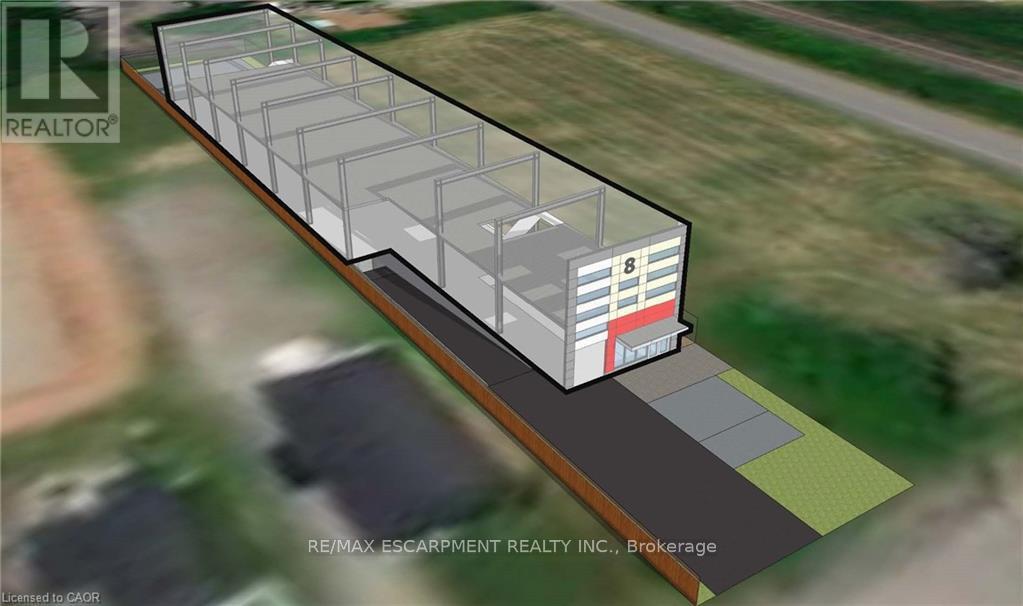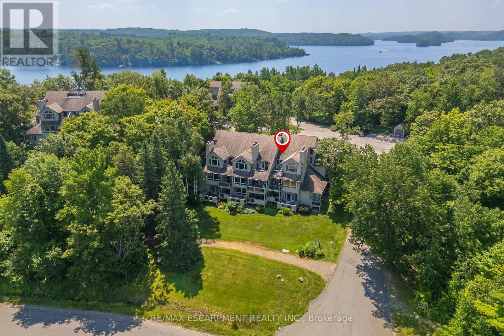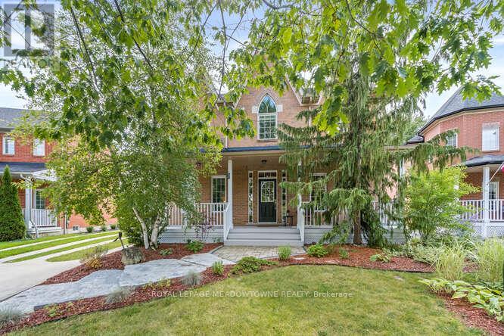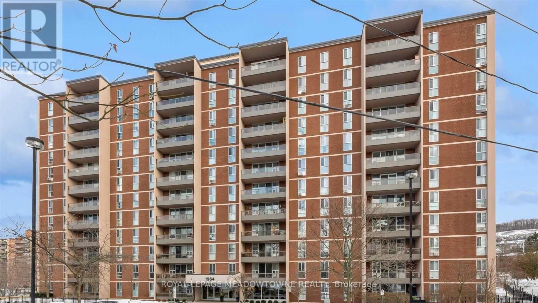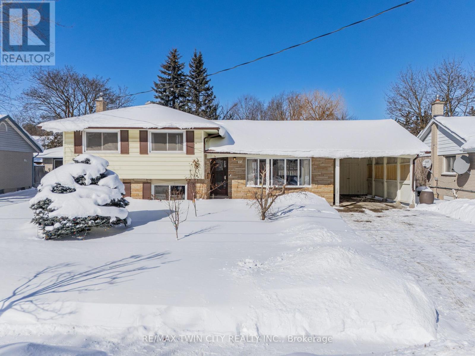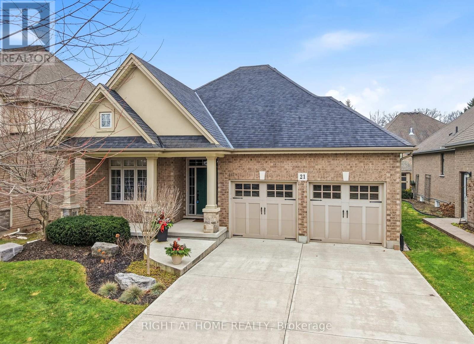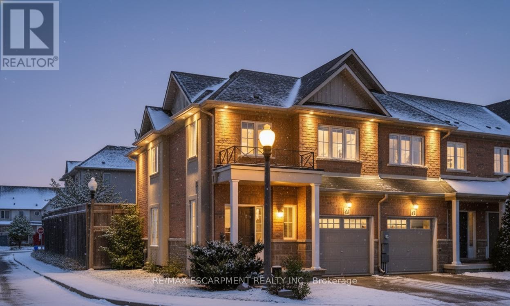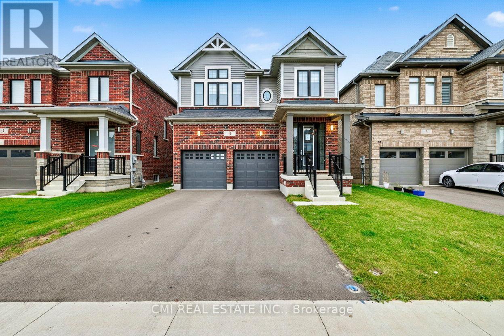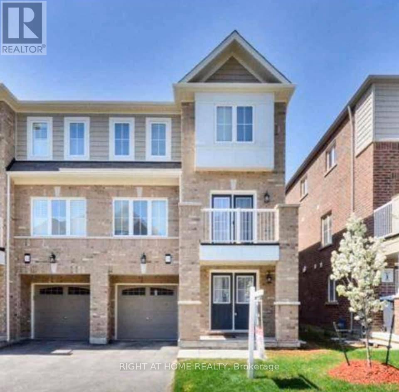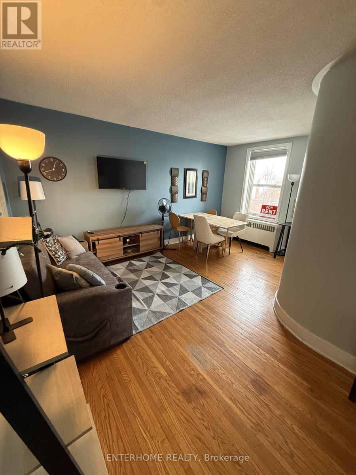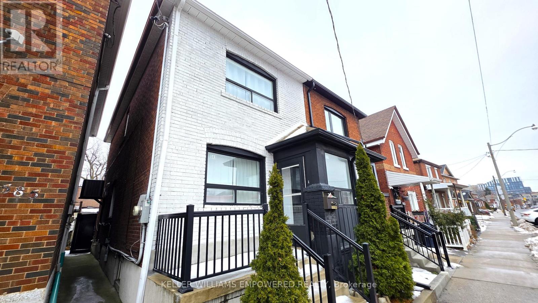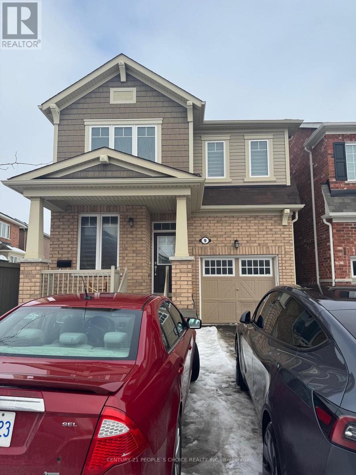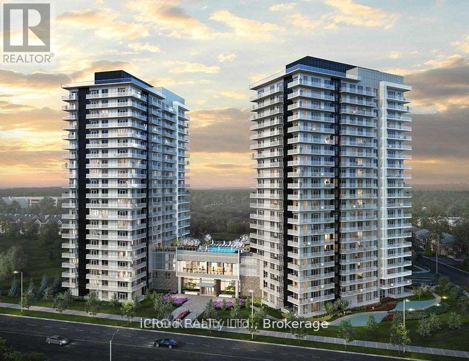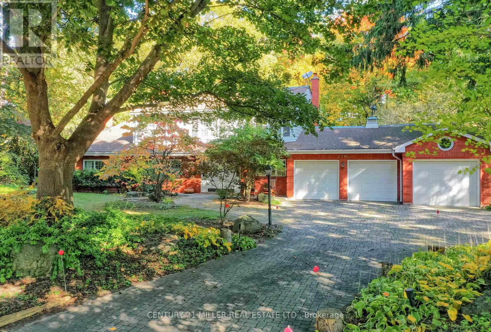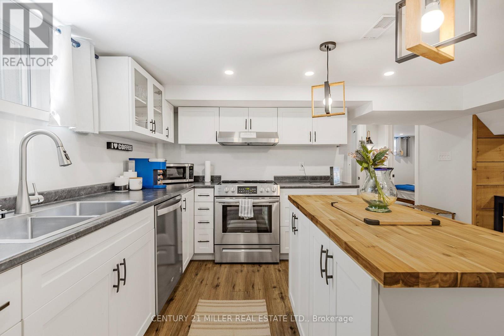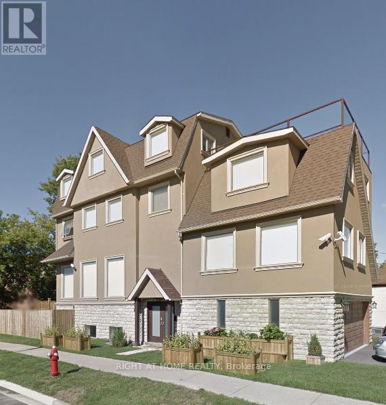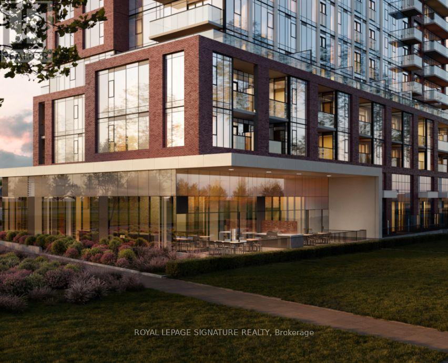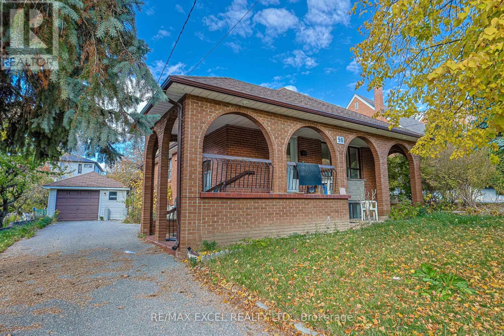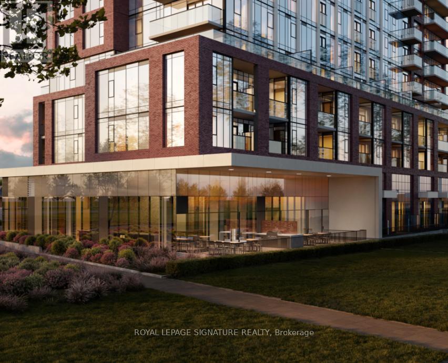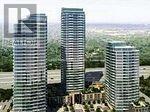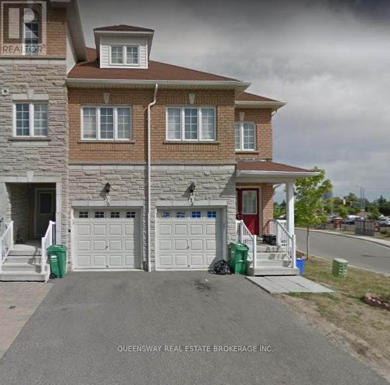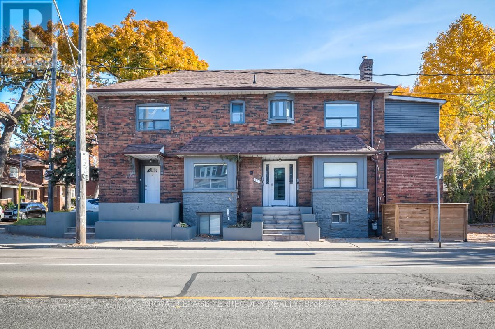50 Stapleton Avenue
Hamilton, Ontario
RENOVATED 2 STRY WITH PARKING in sought after Crown Point Neighbourhood. This one is a must see, the main & upper floors have been totally renovated inside and this offers plenty of natural light. The Liv Rm with electric FP is the perfect place for cozy nights at home The large Eat-In Kitch gives that wow factor, with modern cabinets & hardware, stone counters, modern backsplash and S/S appliances. The main floor is complete with the convenience of main Flr bed, 2 pce bath and laundry. Upstairs offers 3 spacious bedrooms and a spa like 4 pce bath with separate shower and tub. The Basement offers even more space for the growing family with large Rec Rm, 1 bed, gym and a 3 pce bath. The large backyard w/shed for all your storage needs offers a large deck for BBQs and entertaining, this could be a dream backyard oasis. This fantastic property is close to ALL conveniences such as shopping, schools & transit. Added bonus is this home offers some new windows, front door & Furnace/AC. (id:61852)
RE/MAX Escarpment Realty Inc.
249 River Drive
Burk's Falls, Ontario
Escape to the serenity of the Magnetawan River with this private, turnkey 3-bedroom, 1.5-bathroom home or cottage retreat. Nestled in a peaceful setting with no neighbours in sight, this property offers over 100 feet of direct frontage on the river, providing stunning, unobstructed water views and the perfect backdrop for relaxation. The main level boasts an open-concept design filled with natural light and breathtaking river vistas. Gather in the spacious living area around the charming stone fireplace, or step out onto the expansive deck to enjoy your morning coffee while overlooking the water. The well-equipped kitchen and included furnishings make this property truly move-in ready ideal for immediate enjoyment or as a turn-key rental investment. The lower level features a full walk-out basement with a woodstove, offering excellent potential for finishing into additional living space, a recreation room, or guest quarters. With a forced air furnace for comfort year-round, this home is equally suited as a full-time residence or a seasonal escape. Outdoors, the large lot provides ample space for activities, with direct river access for boating, swimming, kayaking, or simply enjoying the peaceful natural surroundings. The Magnetawan River is renowned for its beauty, connecting to miles of navigable waterways, while the nearby village of Burks Falls offers charming shops, dining, and essential amenities. Whether you're seeking a cozy family cottage, a private year-round residence, or a ready-to-go investment property, this rare offering combines privacy, comfort, and natural beauty in one remarkable package. Turn the key, settle in, and start making memories by the river. (id:61852)
Exp Realty
8 Oriole Avenue
Hamilton, Ontario
SELF STORAGE WAREHOUSE - TO BE BUILT - Now is the time to have constructed to your internal layout & company finishes. Site Plan Application to construct a 2-storey (35FT tall) self-storage warehouse with a total GFA of 17,491 SQ FT, inclusive of 667 SQ FT office space will be provided. Check the location, with highway access and in proximity to large residential areas. Building permit plans ready to be submitted. Listing is for land + SPA. (id:61852)
RE/MAX Escarpment Realty Inc.
1 - 131 Grandview Hilltop Drive
Huntsville, Ontario
Welcome to 131 Grandview Hilltop Drive, Unit 1 - a rare, fully furnished end-unit bungaloft offering 1,430 sq ft of thoughtfully designed living space. This bright 2-bed, 2-bath condo with loft blends comfort, versatility, and investment potential. Wrapped in panoramic windows, the home is filled with natural light and offers maintenance-free living in a highly desirable setting. One of the few units in the area approved for Airbnb and Vrbo, this property presents exceptional rental opportunities. With two separate entrances, it can function as two independent suites. Live in the main unit while renting the self-contained one-bedroom, one-bath suite for added income, or enjoy the entire space for family and guests. The open-concept main living area features a cozy wood-burning fireplace and flows seamlessly into the dining area and well-appointed kitchen. Upstairs, a rarely offered loft provides generous space for guests or family, complete with a 3-piece bath. Step outside to your large private patio and take in serene, picture-perfect views while enjoying morning coffee or sunset dinners. Ideally located near Grandview Golf Club, Deerhurst Highlands Golf Course & Resort, Hidden Valley Ski Resort, Limberlost Forest and Wildlife Reserve, Arrowhead Provincial Park, and the shops and restaurants of downtown Huntsville. With exterior maintenance fully managed, this property offers true lock-and-leave convenience. Whether you're seeking a peaceful year-round retreat, a smart investment, or both, this exceptional condo truly checks every box. (id:61852)
RE/MAX Escarpment Realty Inc.
119 Parkview Lane
Guelph/eramosa, Ontario
Welcome home to this charming front porch beauty in a family friendly neighbourhood in picturesque Rockwood. Ideally located close to the Rockwood Conservation Area, scenic walking trails, parks, and just minutes to GO bus or train service. Exceptional curb appeal showcases thousands spent on professionally designed landscaping. Offering over 2,500 sq ft with 9' ceilings and a thoughtful floor plan. This home features an open-concept kitchen and family room, a butler's pantry leading to the formal dining room, plus a separate formal living room. The spacious family room includes a gas fireplace with thermostat control for year-round comfort. The renovated kitchen boasts newer stainless steel appliances, quartz breakfast bar, room for a kitchen table, and an impressive 5'x5' walk-in pantry. A bright and airy mudroom/laundry room is conveniently located at the rear of the home with easy access to the large detached two-car garage. A solid oak staircase leads upstairs where you will find four generous bedrooms, including a primary retreat with walk-in closet and large 4-piece ensuite, along with a main bath featuring a linen closet plus additional hallway storage. The unfinished lower level awaits your personal touch and includes a rough-in. Enjoy outdoor living on the lovely backyard deck surrounded by mature landscaping for added privacy - and wonderful neighbours to match. Updates and extras include: newer broadloom (2 years), updated bedroom flooring, Lennox furnace and A/C (2023), shingles (2015), oak hardwood flooring, porcelain tile entry, and central vac rough-in. Just minutes to Acton or Guelph, yet offering the charm of small town living anyone would like to call home. A true gem! (id:61852)
Royal LePage Meadowtowne Realty
904 - 1964 Main Street W
Hamilton, Ontario
This spacious and tastefully renovated condo comes fully furnished and is located in the highly sought-after Ainslie Wood West neighbourhood. This bright, west-facing unit offers high ceilings, a functional open layout, and a private balcony ideal for relaxing or entertaining. The modern kitchen features a breakfast bar, and the unit includes a spacious walk-in storage closet. Enjoy exceptional building amenities, including an indoor pool, sauna, party room, laundry facilities, and access to a beautifully landscaped private on-site park with BBQ areas and walking trails. Conveniently located with easy access to transit, shopping, cafes, parks, Highway 403 and McMaster University. This unit is a turnkey option, ideal for students or professionals. (id:61852)
Royal LePage Meadowtowne Realty
376 Greenbrook Drive
Kitchener, Ontario
Welcome to 376 Greenbrook Drive, a well-maintained sidesplit in Kitchener's established & family-friendly Forest Hill neighbourhood, known for its exceptional walkability to everyday amenities. Step inside this warm & inviting home offering comfortable, functional living with rm to personalize & grow. The main level features a bright, sun-filled living & dining area with a lrg picture window overlooking the mature streetscape. Hardwood flooring runs throughout the carpet-free main & upper levels, & the layout flows easily for family life. The kitchen is bright & practical with plenty of prep space, featuring new quartz counters, backsplash, premium appliances, & direct walkout to the deck & backyard. Upstairs are 3 generously sized bedrms & a full 4-pce bathrm. The lower level offers a spacious recreation rm with oversized windows, extensive built-in storage including a very lrg crawl space, & a 2-pce bathrm-ideal for a playrm, home office, or casual family space. For buyers looking ahead, the home is R2-zoned with a direct basement entrance, offering potential for an in-law suite or duplex conversion, subject to approvals. The oversized backyard is fully fenced with a lrg deck, shed, & mature trees & gardens, offering privacy & a peaceful setting-perfect for kids, pets, & summer evenings. Additional features include a covered front porch, enclosed carport, & parking for up to 5 vehicles. Recent improvements include a tankless water heater, all-in-one washer/dryer, water softener, fridge, stove, & standing freezer (new since 2024), plus updated electrical (ESA-2024), & new A/C (2025). Key components replaced approx. 13 yrs ago incl. roof, windows, & added attic insulation. Enjoy unbeatable convenience with groceries, bank, medical, dental, pharmacy, & transit steps away, plus schools, parks, trails, community centre, library, & pool all nearby. Quick access to the expressway/HWY 401 makes commuting easy. Don't miss this incredible opportunity-this home won't last! (id:61852)
RE/MAX Twin City Realty Inc.
21 Tulip Tree Road
Niagara-On-The-Lake, Ontario
Be first to debut this stunning upscale luxury bungalow with double garage! Perfectly situated in St. David's, Niagara-on-the-Lake. Tulip Tree is one of the most sought after streets in St.David's. Close to all amenities, walking trails, wineries, and all that Niagara-on-the-Lake has to offer. Within walking distance to St David's Public School, just rated #1 in Ontario! 21 Tulip Tree has been meticulously cared for, approx. 2800 sqft. 2 bedrooms up and 2 down, plus 3 bathrooms. Plenty of space for your enjoyment plus guests to visit. The outer finishes are high-end luxury stone and brick, and includes a large concrete driveway and front porch to relax and watch the world go by. 9 ft ceilings, a combination of porcelain & hardwood floors. 2 custom up-market gas fireplaces. All windows have custom window coverings. The kitchen includes deluxe high-end appliances by Jennair, stone countertops and centre island perfect for entertaining. There is a direct walk-out to the lush outdoor space, showcasing a stone kitchenette with built-in gas BBQ, custom stone patio, covered porch, mature foliage and privacy, plus a newer garden shed. Main floor living at its best with 2 spacious bedrooms and 2 bathrooms, with ensuite and walk-in closet in primary bed. Lower level is meticulous, with large second living room, tons of storage, and 2 bedrooms, one currently being used as an office, and 3-pc bath. Nothing to do but move in and enjoy your new lifestyle in Niagara-on-the-Lake! (id:61852)
Right At Home Realty
41 - 170 Palacebeach Trail
Hamilton, Ontario
Welcome to elevated lakeside living in this beautifully updated corner-lot freehold townhome, perfectly situated in one of Stoney Creek's most sought-after waterfront communities. Just steps from Lake Ontario, scenic walking trails, and top-rated schools, this 3-bedroom, 2.5-bathroom home offers the perfect blend of modern luxury, everyday convenience, and an unbeatable location.Enjoy an open-concept kitchen ideal for entertaining, hardwood floors on the main level, and a fully finished basement featuring a dedicated theatre room the perfect space to relax and unwind.Located just minutes from Costco, shopping, dining, and the picturesque 50 Point Marina, this home offers the lifestyle you've been dreaming of whether you're starting a family or looking to settle into a vibrant lakeside community. (id:61852)
RE/MAX Escarpment Realty Inc.
9 Prince Philip Boulevard
North Dumfries, Ontario
Beautiful 4-Bedroom Detached Home (2 Primary Suites) in the Growing Community of Ayr! Welcome to this stunning home featuring 4 bedrooms and 4 bathrooms, including two master suites. Enjoy a double-door entry, separate living and Dinning rooms, and hardwood flooring throughout the main level. The spacious kitchen offers quartz countertops, a large island, and a walk-out to the backyard from the breakfast area - perfect for entertaining. Upstairs boasts 4 generous bedrooms and 3 full baths, with the main primary suite featuring a 5-piece ensuite and walk-in closet. This home truly shows 10/10 - a must-see in this new and developing neighborhood! (id:61852)
Cmi Real Estate Inc.
16 Givemay Street
Brampton, Ontario
Absolutely Stunning 3 Bedroom Semi-Detached. W/O To Balcony, Open Concept,Upgraded Kitchen Cabinet.Beautiful Location In The Newly Developed & Growing Community In North West Brampton. Close To School, Park, Plaza, Transit , Hwy 410 & All Other Amenities! (id:61852)
Right At Home Realty
6 - 51 Queen East Street S
Brampton, Ontario
Client RemarksFully furnished 1 bedroom apartment in the heart of Brampton. Fully renovated. Great for small family or couple. Close to numerous amenities including Go station, Peel art gallery, Hospital. Minutes from Hwy 410. Unit currently vacant and ready for immediate occupancy (id:61852)
Enterhome Realty
Main & Upper - 583 Old Weston Road
Toronto, Ontario
Welcome to this beautifully renovated, solid all-brick semi-detached home in one of Midtown's most desirable neighbourhoods. Fully updated from top to bottom, the main floor boasts an open-concept layout filled with natural light, hardwood flooring, pot lights, custom trim, and modern, refined finishes throughout. The stylish kitchen is perfect for everyday living and entertaining, featuring quartz countertops, newer stainless steel appliances, including a full-size fridge and range, and sleek contemporary cabinetry. Custom railings add a polished touch, while the flowing layout creates a warm and inviting atmosphere. Step outside to a spacious, fully fenced outdoor deck shared with the basement, complete with additional storage, ideal for relaxed outdoor living. The basement is currently tenanted with a separate entrance for the basement tenant. The upper level pays 75% of utilities. Conveniently located with a bus stop right at your front door and close to everyday conveniences, including grocery stores, shopping malls, parks, schools, and hospital. This home offers easy access to transit and a connected urban lifestyle in Midtown. You don't want to miss it! (id:61852)
Keller Williams Empowered Realty
Bsmt - 9 Facet Street
Brampton, Ontario
Two Bedroom Legal Basement Apartment For Rent. Spacious Open Concept Living Room. Modern Kitchen With Quartz Countertops & Backsplash. Large Windows Providing Ample Natural Light. Pot lights Throughout. Separate Entrance & Laundry. Transit At Door Steps. Mins Away From Schools,lights Throughout.Park, Plaza. (id:61852)
Century 21 People's Choice Realty Inc.
710b - 4655 Metcalfe Avenue
Mississauga, Ontario
Available for Lease April 16th is this Beautiful Unit with 2 Bedrooms + Den + 2 Full Washrooms + 1 Balcony + 1 Underground Parking + 1 Locker. The Central Location . A Walker's Paradise - Steps to Erin Mills Town Centre, Endless Shops and Dining, Top Local Schools, Credit Vally Hospital, Quick Highway Access and More !! Landscaped Grounds and Gardens with Rooftop Outdoor Pool, Terrace, Lounge, BBQ's, Fitness Club and More, West Exposure, Parking, Locker and Internet Service are included. (id:61852)
Icloud Realty Ltd.
1296 Cumnock Crescent
Oakville, Ontario
Set on a spectacular 0.566-acre lot, this property is enveloped by towering trees and lush gardens, and backing onto the tranquil Kings Park Woods. Offering nearly 25,000 sq. ft. of privacy and tranquility, this Muskoka-like retreat sits on one of Southeast Oakville's most prestigious streets. A generously sized interlocked driveway leads past the elegant front yard to an impressive 3-car garage. Lovingly maintained by the same family for over 40 years, the home is in pristine condition. The interior features expansive principal rooms, including formal living and dining spaces, a large kitchen with a breakfast area addition, and an open-concept family room-perfect for both day-to-day living and entertaining. A wealth of windows throughout brings in abundant natural light and frames beautiful views of the front streetscape as well as the forested backyard. With multiple fireplaces and hardwood floors throughout the main level, the home exudes warmth and charm. Convenient access to the garage is provided through the laundry room. Upstairs, the spacious primary suite is complemented by three double closets, built-in bookcases, a 3-piece ensuite, and additional flexible space. Two more generously sized bedrooms, along with a 4-piece bathroom featuring a jacuzzi tub, complete this level. The true highlight of the home is the backyard-a private oasis of mature trees, manicured gardens, and a well-positioned pool that basks in sunlight. A full irrigation system ensures the landscaping stays lush. Recent upgrades include a new roof, furnace, and electrical panel, while the garage boasts 50-amp service, ideal for a lift or electric vehicle charging. Walking distance to Oakville's top public and private schools, including OT and St. Mildred's, and just minutes to shopping, this property offers exceptional potential. Whether you choose to build a custom home or renovate and expand this charming residence, the large lot allows for endless possibilities. (id:61852)
Century 21 Miller Real Estate Ltd.
Suite - 248 Kingsleigh Court
Milton, Ontario
Bright, spacious, and private suite offering approx. 1,250 sq ft in the heart of Downtown Milton. Steps to boutique shops, restaurants, and Mill Pond, and minutes to Halton's conservation areas. This beautifully finished space features two full bedrooms, a full bathroom, and private, non-shared laundry.The open-concept layout offers pot lights in every room, dimmable lighting, and oversized above-grade windows that bring in excellent natural light. The kitchen, dining, and living areas are generous in size and feel like a true apartment, not an afterthought. The kitchen is equipped with full-size stainless steel appliances, a gorgeous butcher block island and a pantry! Storage is exceptional, with a large walk-in closet off the living area plus wall-to-wall bedroom closets with built-in shelving. Neutral finishes throughout create a clean, modern feel. There is also a dedicated office nook ideal for a home office or study space. A newer high-efficiency furnace and heat pump provide efficient, reliable heating and cooling year-round. Entry is effortless with only six steps down to the suite, and a huge, welcoming breezeway offers a ton of space as you walk in-unlike typical lower levels suite. Tenant will also have a private outdoor area to enjoy! (id:61852)
Century 21 Miller Real Estate Ltd.
1090 Westmount Avenue
Mississauga, Ontario
This residence offers approximately 4,785 sq ft of living space, including a bright lower level with above-grade windows and direct access to the garage. The open-concept main floor features generous ceiling heights, a centre-island kitchen with quartz countertops and integrated stainless steel appliances, and a living area with a linear fireplace. A glass and wood staircase with open risers leads to an elevated family room. The property also includes a private rooftop terrace. Conveniently located in Mississauga's Lakeview neighbourhood with easy access to highways. (id:61852)
Right At Home Realty
1204 - 40 Lagerfeld Drive
Brampton, Ontario
**MANAGEMENT PROMOTION; 1/2 MONTH DISCOUNT FOR 2ND MONTH AND 6 MONTHS FREE PARKING OR $700 PRESTO CARD** Welcome to Uniti - a contemporary new 26-storey rental tower in the popular Mount Pleasant Village neighbourhood. Embrace the freedom in an exciting urban hub connected to nature, culture, and the Mount Pleasant GO Station right outside your front door. #1204 is a well equipped 2BR corner floor plan with 2 full washrooms, offering 751 sq ft of interior living space. *Price Is Without Parking - Rental Underground Space For Extra 160$/Month. Storage locker also available for an extra $60/month* (id:61852)
Royal LePage Signature Realty
90 Flamborough Basement Drive E
Toronto, Ontario
Welcome to 90 Flamborough - a spacious and bright basement unit with two bedrooms, a kitchen area, and a full bath - perfect for a couple or a small family. Enjoy a private, high-backyard setting ideal for entertaining or gardening. Located in a family-friendly neighborhood close to schools, parks, shopping, transit & the new LRT. One parking space maybe available. (id:61852)
RE/MAX Excel Realty Ltd.
2401 - 40 Lagerfeld Drive
Brampton, Ontario
**MANAGEMENT PROMOTION; 1/2 MONTH DISCOUNT FOR 2ND MONTH AND 6 MONTHS FREE PARKING OR $700 PRESTO CARD** Welcome to Uniti - a contemporary new 26-storey rental tower in the popular Mount Pleasant Village neighbourhood. Embrace the freedom in an exciting urban hub connected to nature, culture, and the Mount Pleasant GO Station right outside your front door. #2401 is a well equipped 1BR floor plan with 1 full washroom, offering 541 sq ft of interior living space. *Price Is Without Parking - Rental Underground Space For Extra 160$/Month. Storage locker also available for an extra $60/month* (id:61852)
Royal LePage Signature Realty
1409 - 5 Valhalla Inn Road
Toronto, Ontario
Beautiful, Bright & Spacious 1 Bedroom Condo, Unobstructed West Views, High Ceiling, Open Concept, Bedroom With Semi Ensuite Bath, Granite Centre Island, Stainless Steel Appliances, 24 Hours Concierge And Resort Style Amenities, Easy Access To Hwy 27 And401, Minutes Away From Sherway Garden And Cloverdale Mall, Shuttle Bus Service Available, TTC Bus Service To Kipling Subway only minutes away. (id:61852)
Commitment Realty Ltd.
Upper - 514 Candlestick Circle
Mississauga, Ontario
Welcome To This Beautifully Maintained 4-Bedroom Townhouse Nestled In The Vibrant Heart Of Mississauga, Featuring A Bright And Spacious Living Area With Oversized Windows That Flood The Home With Natural Light And Create An Inviting Atmosphere. The Thoughtfully Designed Open-Concept Layout Seamlessly Connects The Living Room, Dining Area, And Kitchen, Making It Ideal For Both Everyday Living And Entertaining. Perfectly Located Close To Shopping, Dining, Parks, And Schools, This Home Also Offers Easy Access To Major Highways And Public Transit, Allowing For Effortless Commuting Throughout Mississauga, Downtown Toronto, And The Greater Toronto Area. (id:61852)
Queensway Real Estate Brokerage Inc.
4 - 135 Jane Street
Toronto, Ontario
Renovated studio/bachelor main floor unit in a solid multiplex in prime Bloor West Village on Jane Street. Modern kitchen with a built-in dishwasher. Wall mounted ductless air conditioning unit for added comfort. Approximately 410 sq ft. Heat, hydro and water included, tenant responsible for cable and internet. Shared coin-operated laundry. Available May 1, 2026. (id:61852)
Royal LePage Terrequity Realty
