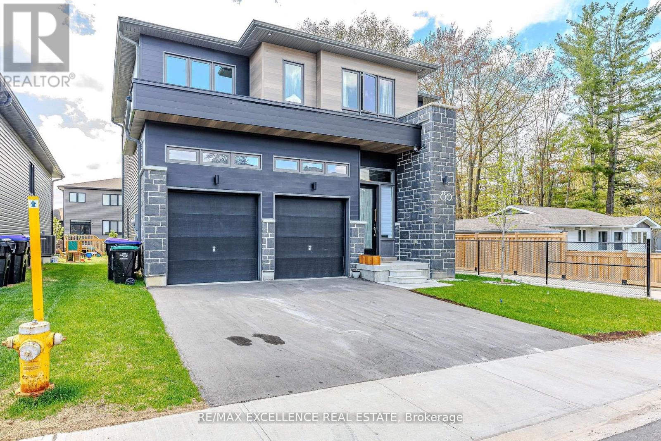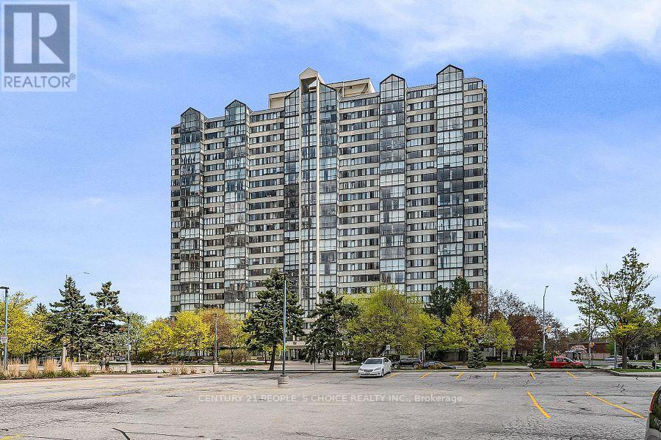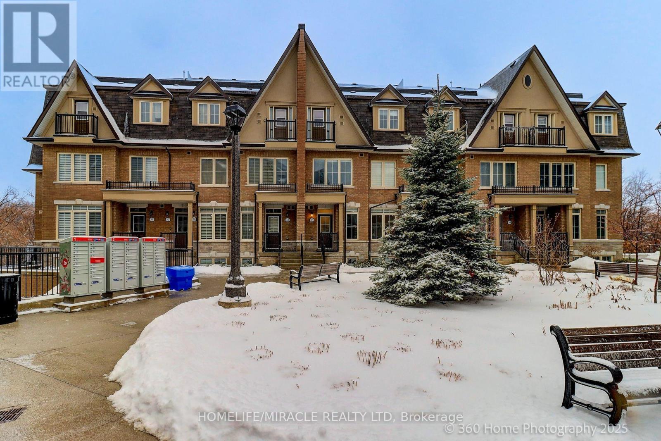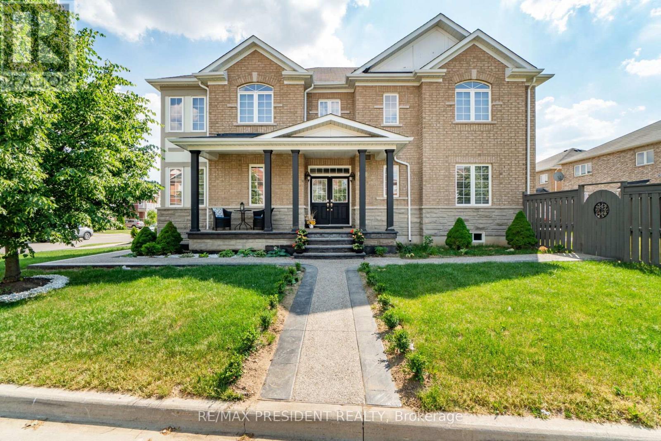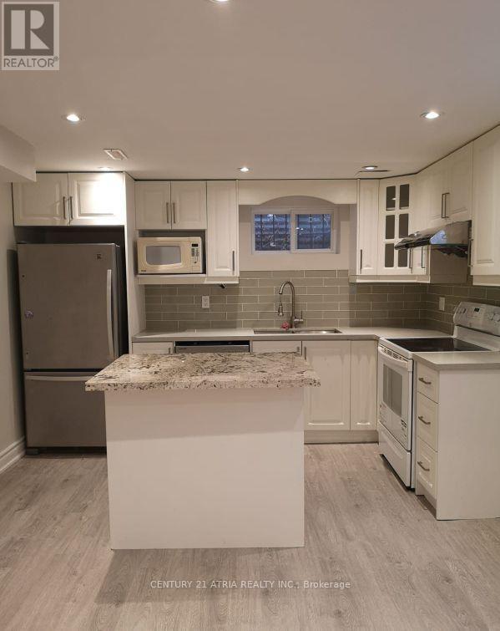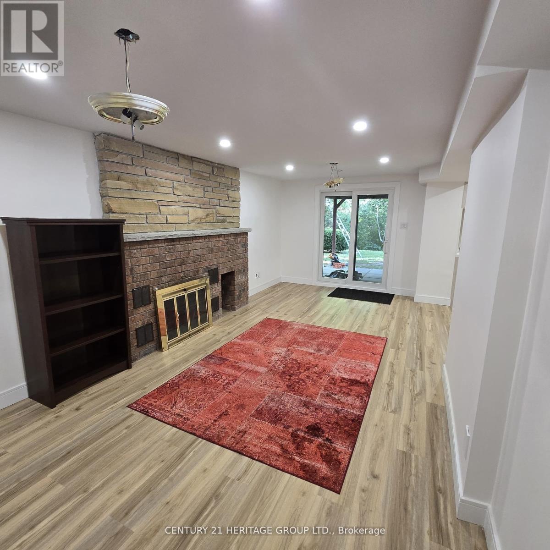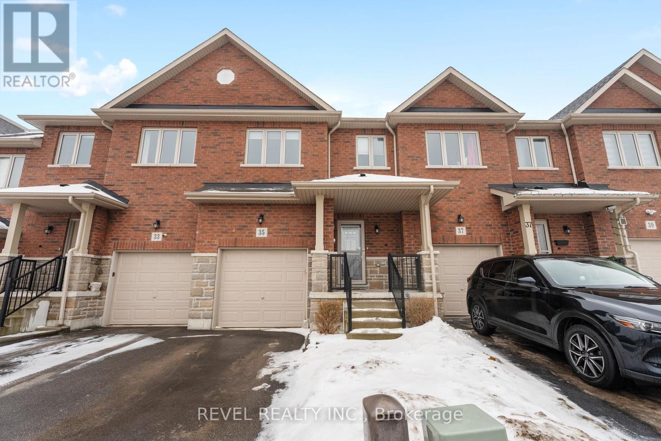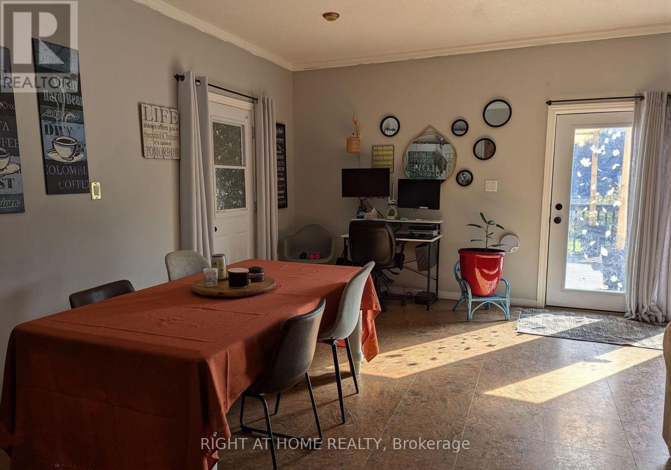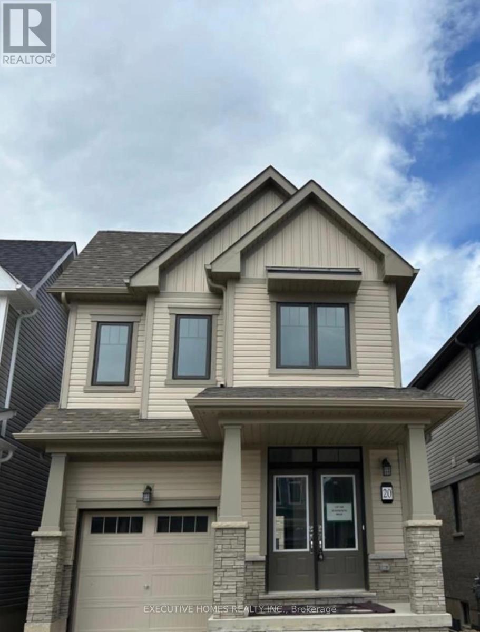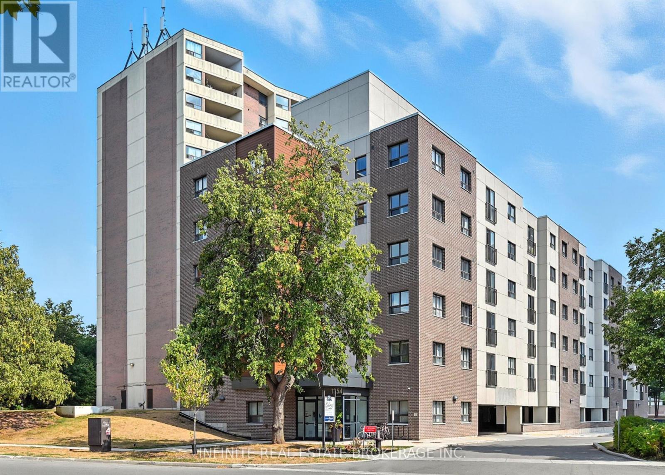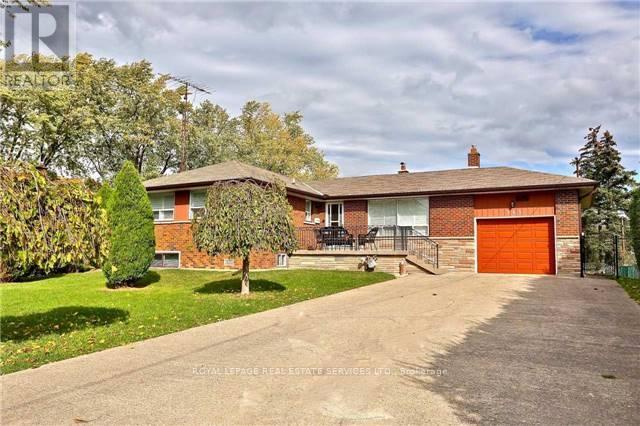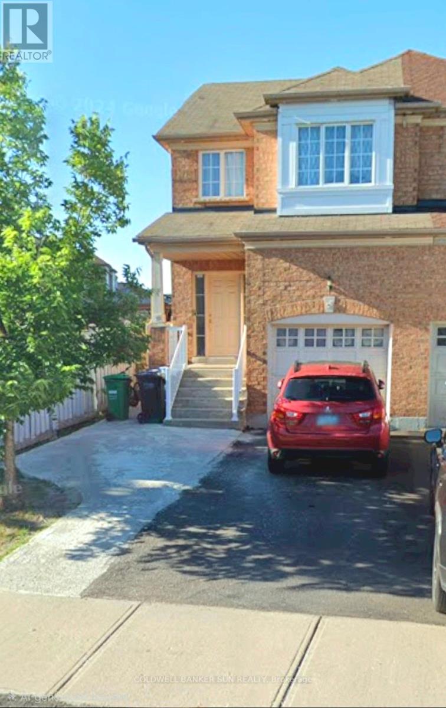80 Berkely Street
Wasaga Beach, Ontario
Welcome to your dream home, where modern elegance meets thoughtful design. This stunning 4 Bedroom, 4 Bathroom residence boasts 2,325 square feet of luxurious living space in one of the area's most sought-after neighborhoods. From the moment you step inside, you're greeted with upscale details that set this home apart. Custom wall panels add a touch of sophistication throughout the main living areas, while designer light fixtures elevate each space with style and warmth. The open-concept layout seamlessly connects the living, dining and kitchen areas, perfect for both everyday living and entertaining. Each bedroom is generously sized, including a spacious primary suite with a spa-inspired ensuite and walk-in closet. The home feautures four well-appointed bathrooms, all showcasing premium finishes and contemporary design. Located in the Sterling Modern Wasaga Subdivision Off River Rd W amd Main Street, walking distance to Stonebridge Town Centre, Foodland, Walmart and various amenities, this home offers both convenience and comfort for today's modern lifestyle. Don't miss the opportinity to own this beautifully crafted luxury home. Schedule your private showing today! (id:61852)
RE/MAX Excellence Real Estate
2010 - 350 Webb Drive
Mississauga, Ontario
Stunning, bright and spacious approx. 1,165 sq. ft. 2+1-bedroom, 2 full bath condo with breathtaking views of Lake Ontario and the Toronto skyline. This well-designed unit features a sun-filled, glass-enclosed solarium ideal for a home office or relaxation space, plus a modern open-concept living and dining area with engineered hardwood flooring. The functional kitchen offers stainless steel appliances, granite countertops, porcelain tile flooring, backsplash, and a breakfast area with floor-to-ceiling windows. The primary bedroom includes a walk-in closet and ensuite bath. Enjoy in-suite laundry and an ensuite locker for added storage. Includes 2 underground side-by-side parking spaces. Building amenities include 24-hour concierge, indoor pool, hot tub, sauna, gym, squash court, party room, BBQ area, playground, and ample visitor parking. Maintenance fees include water and heat. Prime Mississauga location steps to Square One, Celebration Square, YMCA, Sheridan College, transit, dining, and parks. Minutes to GO Station and Hwy 401/403/410/QEW. (id:61852)
Century 21 People's Choice Realty Inc.
33 - 181 Parktree Drive
Vaughan, Ontario
Welcome to this modern townhouse nestled in the heart of Vaughan & Fantastic Mature high demanding Area Of Maple. Absolutely Stunning over 5 years old Luxury Townhouse with 2284 Sq Ft Of Luxury total Space that including basement (536 Sq. Feet). This unit also comes with 2 Underground Parkings & 2 Lockers. Lots of Natural Light with Finished Basement W/Separate Entrance with Direct Access To Underground Parking. Private Rooftop Terrace, Walking distance to wonderland, Shops, Schools, Grocery, Parks, Ravine area. Finished Basement is also Great to Work-At-Home Office, For more Convenience Laundry is located on 3rd floor. This property is located Close to major Highways like 400, 407, Hwy 7 and Vaughan Mills. (id:61852)
Homelife/miracle Realty Ltd
56 Iceland Poppy Trail
Brampton, Ontario
Fully Renovated Corner Lot## This Gorgeous Stone & Brick 4 Bedroom Detached Home Has It All. Features Include: Double Door Entry, Beautiful Hardwood Floors, Gas Fireplace, Large Eatin Kitchen With Stainless Steel Appliances And Granite Counter Top, Separate Living & Dining Rooms Perfect For Entertaining, Oak Staircase With Iron Pickets, Master Comes With A 4-Pc Ensuite & Walk-In Closet, #pot Lights# Garage Access Through Mud Room. (id:61852)
RE/MAX President Realty
Lower - 46 Willowbrook Road
Markham, Ontario
Large Well-Maintained & Renovated Two Bedroom Basement Apartment * Separate Side Entrance * Beautiful Custom Kitchen With Centre Island * Rare Master Ensuite * Walking Distance To High Ranking Elementary + Secondary School * One Parking Spot Included * 1/3 Of Utility Bill * No Pets & Non-Smoker Please * (id:61852)
Century 21 Atria Realty Inc.
Bsmt - 18 Lippincott Court
Richmond Hill, Ontario
Beautiful walk-out basement in the heart of Richmond Hill, newly renovated, with new appliances. The Walkout Basement, Ravine Backyard. High Demand Area - Minutes from Parks, Mackenzie Hospital, Library, Schools, Public transit, Hillcrest Mall, grocery stores, Community Centre, + Close to Yonge Street, and Much More To Enjoy. Must See! Tenant is Responsible for coordinating Lawn Care & Snow Removal with the landlord. No Pets, No Smoking of any kind. Tenant has to have liability insurance. (id:61852)
Century 21 Heritage Group Ltd.
35 Sunset Way
Thorold, Ontario
A beautifully designed and maintained townhouse perfect for a small family and working professionals. It features 3 bedrooms, an open concept great room and a finished basement for additional living space.The backyard is fully fenced and it offers a shed with a pre-owned lawn mower by the landlord. This house faces a pond and is walking distance from a park. Centrally located with access to a bus route. (id:61852)
Revel Realty Inc.
521 Mccool Street
Mattawa, Ontario
Escape the chaos of the city by finding peace in this beautiful home. Whether you are a first time homebuyer or looking for a vacation home, this is the ultimate place to execute your needs to best suit your lifestyle. With your primary bedroom on the main floor, this home is perfect for anyone uninterested in taking the stairs before bed (yes, you grandma/grandpa). Not to mention, the secondary bedrooms upstairs with 1 having an attached secret room to fulfill any desires and privacy (yes, you moody teenager). Need a breather in your man cave, dad? We got your back with a separate space for all entertainment or work purposes attached to the living room. And our huge deck entrance to the full backyard is looking for a new mom to build their memories in an open oasis. Take your life back into your own hands with a fresh start at 521 McCool St! (id:61852)
Right At Home Realty
20 Montheith Drive
Brantford, Ontario
Beautiful detached home in the desirable Brantford area! This beautiful 4-bedroom, 3-bathroom house is available for lease at a remarkable price. 9th Ceilings, open concept, Upgraded Hardwood On Main Floor, Oak Stairs, large windows, Garage Entrance To Home. (id:61852)
Executive Homes Realty Inc.
608 - 1254 Marlborough Court
Oakville, Ontario
Welcome to Marlborough Manor Oakville, a new 6-storey residential building nestled in the heart of the city. Located at 1254 Marlborough Ct, Oakville, we're just a stone's throw away from the bustling Trafalgar Road. This 1-bedroom, 1-bathroom unit offers a generous 758 sq. ft. of living space, perfect for individuals, couples, or small families. This suite is equipped with a stainless steel fridge, stove, dishwasher, and an above-range fan, ensuring you have everything you need to feel right at home. Experience the perfect blend of comfort and convenience at Marlborough Manor Oakville. We can't wait to welcome you home! (id:61852)
Infinite Real Estate Brokerage Inc.
365 Sandhurst Drive
Oakville, Ontario
A perfect home for a large family or two separate families this residence is already configured for two Seprate units, offering private living spaces on both levels in a prime Oakville location. Move-in ready with exceptional flexibility and value. Beautifully updated brick & stone bungalow in one of Oakville's most desirable, family-friendly neighbourhoods.The main floor features three spacious bedrooms with a family/dining room, highlighted by oversized windows that fill the home with natural light and create a bright, elegant atmosphere. The brand-new modern kitchen is equipped with stainless steel appliances and offers a walk-out to a private backyard, perfect for entertaining, plus direct accessto the basement. The finished basement features brand-new laminate flooring, a brand-new kitchen, a living area (can be converted into an extra bedroom), and one bedroom, making it ideal for an in-law suite or extended family living. The lower level also includes large above-grade windows, a brand-new vanity, and its own separate laundry. Additional highlights include 6 parking spaces on the driveway plus 1 in the garage, and a new roof. A rare opportunity offering space, flexibility, and modern comfort in one of Oakville's most sought-after locations (id:61852)
Royal LePage Real Estate Services Ltd.
39 Rotunda Street
Brampton, Ontario
Beautiful Semi-Detached 3 Bedroom , 2.5 Washrooms & 3 parking spots. Backing onto park with no neighbors at the back Located On A Quiet Street. Close To Walmart, Home depot, Banks, Groceries And School. Wooden Flooring Throughout & Oak Staircase, Open Concept Living/Dining. Unfurnished. No Smoking. Tenant pays 70% of all utilities. (option to Rent ****ENTIRE HOUSE**** available with 2 bed finished basement with 1 full bath & 1 OR 2 extra parkings.) (id:61852)
Coldwell Banker Sun Realty
